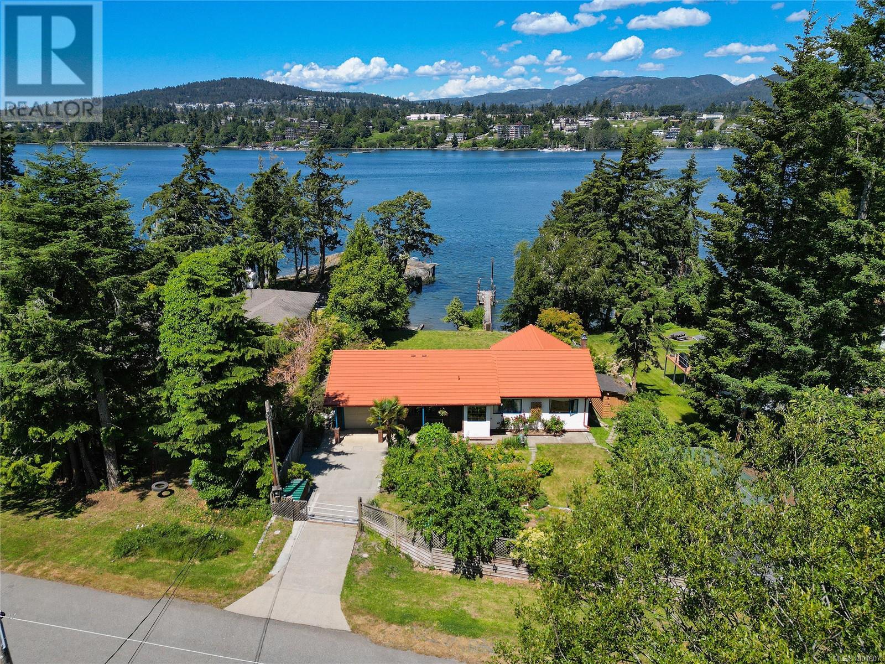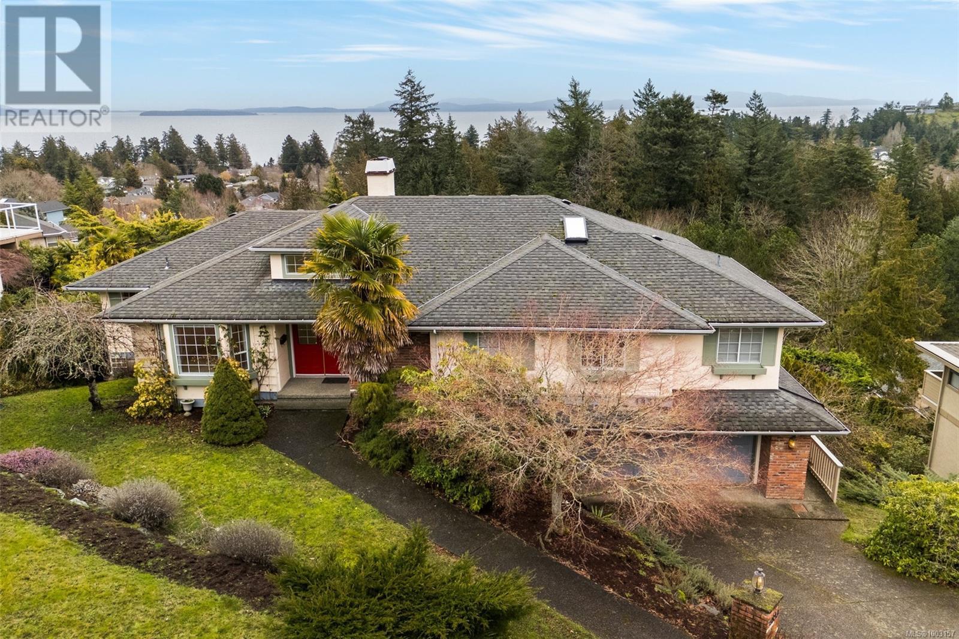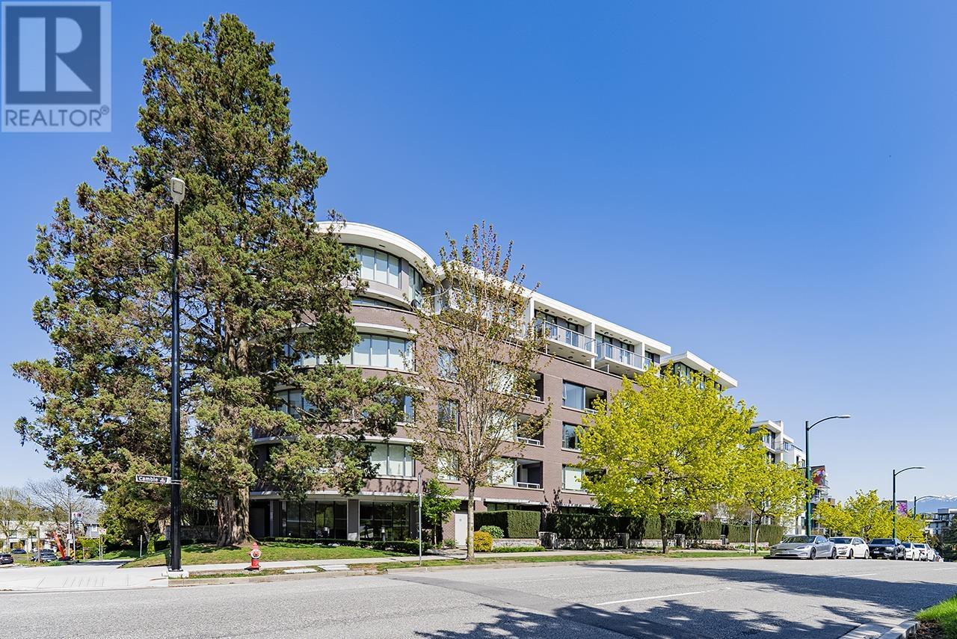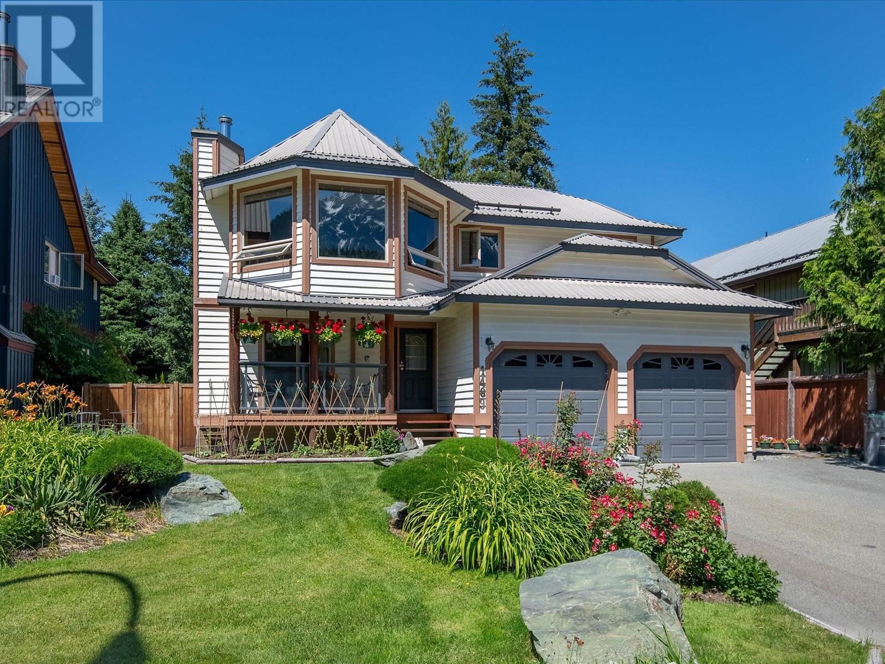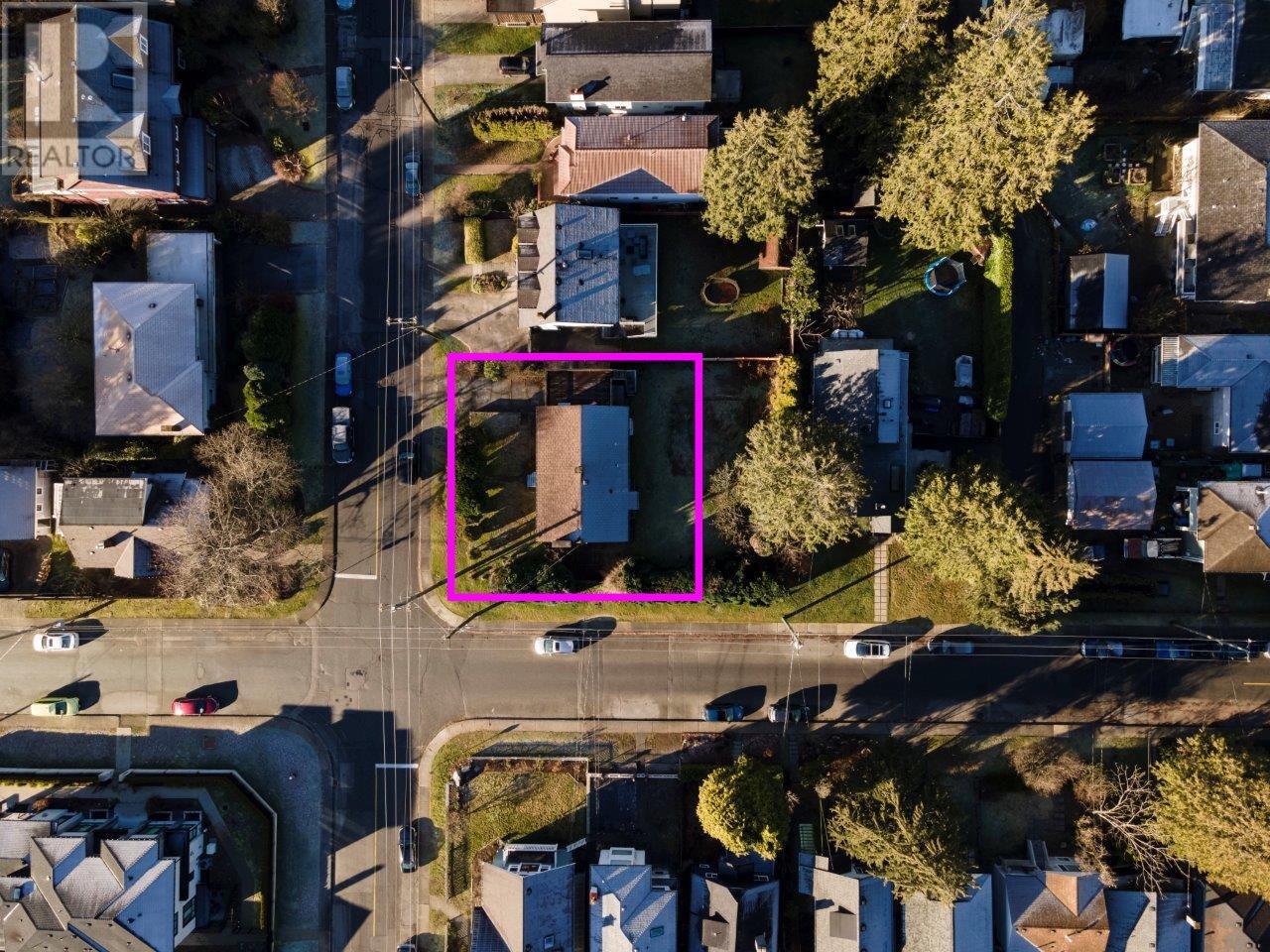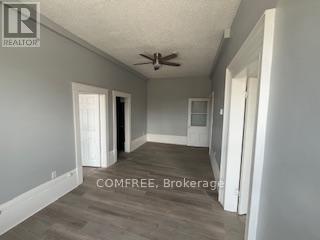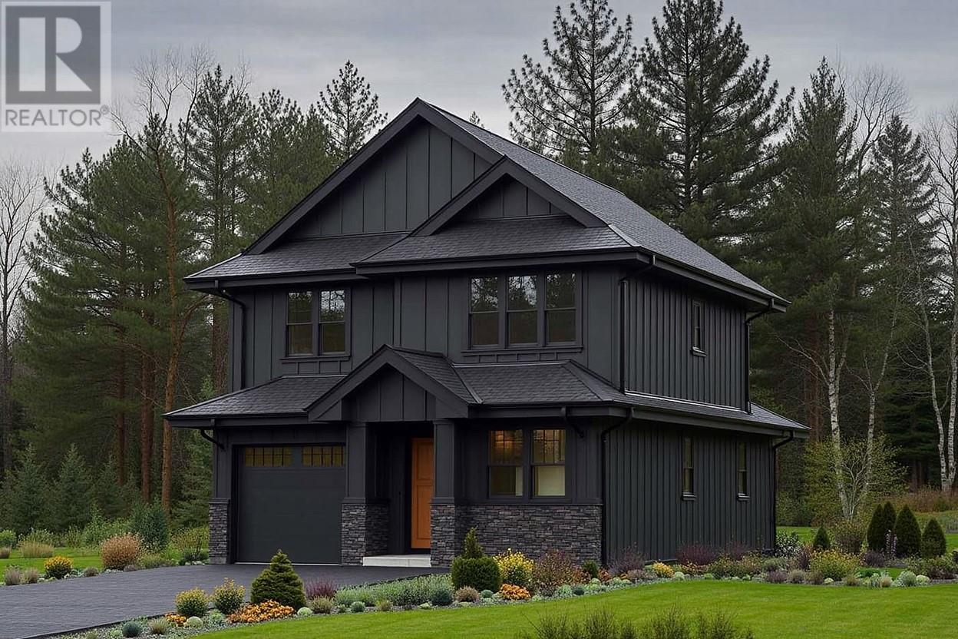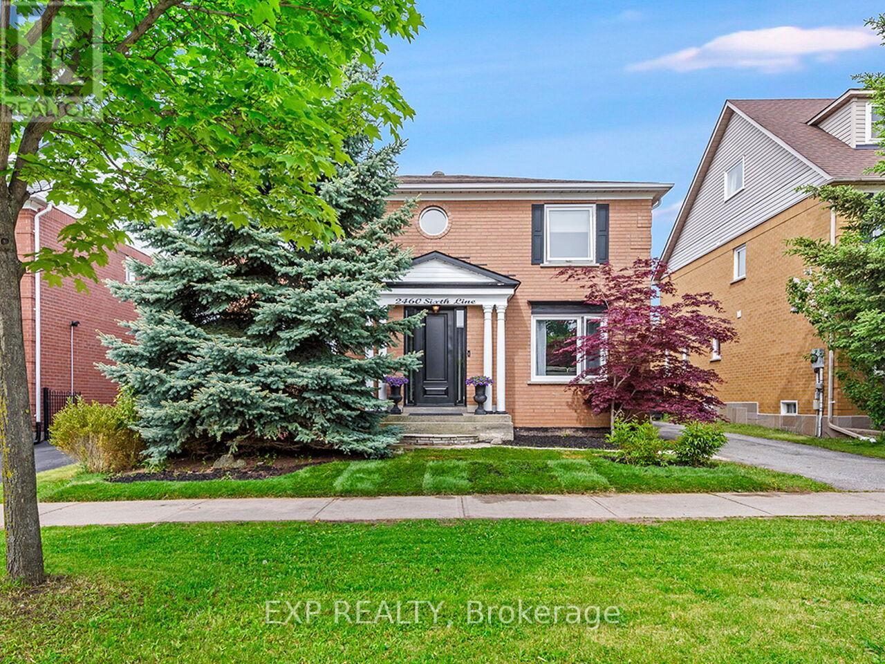6528 Thornett Rd
Sooke, British Columbia
OCEANFRONT HOME WITH PRIVATE MOORAGE DOCK FORESHORE LEASE! Welcome to East Sooke, a rural community nestled along the rugged West Coast Pacific Ocean shoreline on the South side of the Sooke Basin. Proudly introducing for the first time ever on the market a meticulously maintained home with a beautiful beach tucked away in a picturesque alcove. Enjoy the fresh ocean breeze, whale watching, wildlife sightings and stunning ocean views! Key features include four bedrooms, two bathrooms, three living rooms, cozy wood burning stove, propane fireplace, large workshop, spacious laundry room, attached garage, detached carport, storage sheds, big patio perfect for entertaining and beautiful gardens! Located on a quiet no-through street. East Sooke is home to the full West Coast lifestyle including world-class fishing, crabbing, boating, kayaking, hiking, numerous parks and many outdoor adventures at your doorstep! (id:60626)
RE/MAX Camosun
10545 Mcveety Street
Maple Ridge, British Columbia
This beautifully designed home is being built on a corner lot in a desirable subdivision, conveniently located near schools. It boasts 4 bedrooms and 3 bathrooms on the upper floor. The main floor features a spacious open layout with plenty of windows, allowing for abundant natural light. The lower level offers the potential for a two-bedroom suite and a media room with a bar. Contact us today to schedule your private showing! (id:60626)
Royal LePage Little Oak Realty
901 Melrose Street
Kelowna, British Columbia
If you're looking for exceptional quality and meticulous attention to detail this home is a must-see. Designed to embrace its breathtaking surroundings, this home offers views from multiple rooms. Whether you're unwinding with a book, grilling in the BBQ niche, or gathering around the fire pit with a built-in gas hookup the expansive deck provides the perfect setting to take in the views of Black Mountain. Inside, the open-concept layout is bright with generously sized rooms that flow seamlessly. The kitchen is a true showpiece, featuring award-winning Norelco cabinetry, which won gold for ‘Excellence in Kitchen Design' at the Okanagan Housing Awards of Excellence. Every inch of this space has been designed with both beauty and function in mind. The primary suite is nothing short of spectacular with an ensuite and walk-in closet that go above and beyond. The ensuite features a massive walk-in shower with 2 heads and enough space for the whole family! Throughout the home luxury finishes, high-performance appliances, designer lighting and rich textures create an elevated experience. One of the standout features? The lower level is larger than the main floor thanks to a suspended slab design. This allows for an impressive amount of space with a 2-bed LEGAL suite, additional storage, 2 extra beds and a versatile rec area. Located just 40min from Big White and 12min from groceries and shopping, this home offers the perfect balance of peaceful surroundings and everyday convenience. (id:60626)
Coldwell Banker Horizon Realty
4833 Sea Ridge Dr
Saanich, British Columbia
Priced below BC Assessed Value, this spectacular view property is the best value on the market at $429/sqft. Stunning OCEAN VIEWS with 3900sqft of living space on a large, sunny lot. Only 20 minutes to the YYJ Airport and Ferry terminal and walking distance to Claremont High School, this location works for everyone. You can search all over the Saanich Peninsula and you will not find anything that can rival what this property has to offer. Families will love having 5 large bedrooms, main floor laundry, and be less than 1km to both Lochside Elementary. The location is quiet and serene and being just steps to Lochside Trail means quick access for you and your dog to head to Cordova Bay Beach. You will appreciate how well cared for this property is when you see the updates: Seismic upgrades, 40 year roof (2006), exterior painted (2021), oversized h/w tank + greenhouse in the yard. These view properties rarely come to the market. (id:60626)
RE/MAX Camosun
500, 508, 514, 520 Fowlers Road
St. John's, Newfoundland & Labrador
Situated on approx. 9 acres is this fantastic opportunity to own land in a very desirable location for up and coming businesses such as farming and agriculture. Fronting on Fowler's Rd with over 1000' and just feet away from the C.B.S Bypass off ramp. This opportunity also features a 2 story executive dwelling with grounds that are professionally landscaped, detached 24 x 20 heated garage, an outdoor heated swimming pool and an attached double car garage. The large foyer has 17 ft ceiling with the main featuring an open concept kitchen, with eat in area and family room, ideal for entertaining large gatherings. Formal dining room and living room on the main as well as laundry room/ bathroom. Hardwood spiral staircase leads you to the second level where you will find three large bedrooms with lots of natural light. The primary bedroom has a walk in closet and jack and jill ensuite with jacuzzi tub and a custom tile shower. In the basement you will find a spacious rec room, office, utility room, exercise room and large storage area. 200 amp service and 5 zones heating system. (id:60626)
Karwood Sales Inc.
305 505 W 30th Avenue
Vancouver, British Columbia
Welcome to 305-505 W 30th Ave, a rare gem in Vancouver´s prestigious Empire at QE Park by Intergulf. This home is the only unit with this custom layout in the building, was custom designed by the developer by combining 2 bedrooms+den to this Luxury and spacious 1 bedroom+den 1,251 sqft residence. It offers an expansive floorplan with a spacious master suite, spa-inspired ensuite, and oversized den. Spectacular N/W-facing views of DT and North Shore mountains through floor-to-ceiling windows. Chef´s kitchen boasts integrated Miele appliances, stone countertops, and a gas cooktop. Additional features include central A/C, hardwood floors,2 parkings, & access to premium amenities. Steps from Queen Elizabeth Park, Hillcrest Centre, Canada Line and top schools-urban living at its finest. (id:60626)
Ra Realty Alliance Inc.
1489 Balsam Street
Pemberton, British Columbia
Welcome to your next chapter in the mountains - a walkable, family-friendly Pemberton neighborhood. This custom-built home offers 3 bedrooms, 3 bathrooms plus a cozy media room with a built-in bar, PLUS a flexible layout with a legal 1-bedroom suite. The beautifully landscaped, fully irrigated yard features mature trees, gardens, multiple decks, and a private hot tub. Enjoy a built-in sound system, 5-ft crawl space, two-car garage, and parking for 5. Just steps to schools, trails, parks, and the Village of Pemberton-with stunning views of Mt. Currie! (id:60626)
Whistler Real Estate Company Limited
780 E 16th Street
North Vancouver, British Columbia
This is an offering for the Southern two thirds of the current 75'x105' lot and will be subject to house demolition and final approval with the CNV. The property will be a newly created 75'x70' RS-1 Lot. This site has a PLA agreement in place and may support further subdivision into two lots of 2,500+ sqft which each parcel supporting a 2,100+ sqft house. The lot may benefit from upcoming municipal changes, as this property is located within 400 metres of 3 major bus routes. Walking distance to Sutherland High School, Brooksbank Elementary, Grand Boulevard and the Green Necklace. (id:60626)
Royal LePage Sussex
263119 Range Road 281
Rural Rocky View County, Alberta
Discover Your Private Oasis: Modern Luxury on 4.99 Acres Near Airdrie & Balzac!Imagine escaping to your own tranquil sanctuary! This stunning 4.99-acre property presents an incredible opportunity to own a meticulously crafted 2018 McKee-built home, offering the perfect balance of serene country living and convenient access to city amenities. Located just a short drive from Balzac, Airdrie, and the airport, you'll enjoy the best of both worlds. This spacious 2,808 sq. ft. two-storey home features 4 bedrooms and boasts over $100,000 in high-end upgrades, ensuring a luxurious and comfortable lifestyle. Step inside to an inviting, open-concept main floor with 10-foot ceilings and abundant natural light flowing through oversized windows. The heart of the home is the custom kitchen, complete with ceiling-height cabinetry, a huge center island, premium granite countertops, and high-end stainless steel appliances. Adjacent is a spacious dining area and a grand living room featuring a linear fireplace with a striking stone surround and natural wood mantel. A dedicated office, large mudroom, walkthrough pantry, and a convenient half bathroom complete this level. Upstairs, retreat to the spacious primary bedroom with its deluxe 5-piece ensuite, complete with dual sinks, a soaking tub, and a separate tiled shower, plus a generous walk-in closet. Three additional well-appointed bedrooms, a second 5-piece bathroom with double sinks, and a private bonus room with an accent vaulted ceiling provide ample space for family and guests. Beyond the main residence, this property offers incredible outdoor living. A massive 743 sq. ft. southwest-facing deck, finished with premium "Duradeck" planks, is ideal for entertaining or simply unwinding. You'll also find a spacious chicken coop (your choice of fowl included!) and a second versatile shed. The nearly 1,000 sq. ft. oversized triple attached garage provides abundant space for vehicles, tools, and storage. The undeveloped basement, with its impressive 9'6" ceilings, offers over 900 sq. ft. of potential to be finished to your exact specifications.Additional features include custom built-in closets throughout, an upgraded lighting package, premium tile, hardwood, and carpet flooring, an upgraded backsplash, and two A/C units for year-round comfort. The home's unique exterior elevation, distinctive color scheme, and sloped roof lines provide striking curb appeal. This is a rare chance to own a truly exceptional property. Don't miss out – call for your private viewing today! (id:60626)
Century 21 Masters
844 2nd Avenue E
Owen Sound, Ontario
8-Plex with the potential to convert it into a 9-Plex with approval from the city. Listed at potential 8.5% Cap Rate! 6 recently updated apartments and 2 commercial units. 3 1-bedroom units, 3 2-bedroom units. One vacant commercial unit which could be split in half and one rented commercial unit. Potentially over 75% residential threshold. New Windows (2025), New Roof (2024), Light Fixtures, Kitchen Fixtures, Bathroom Fixtures, New Paint, New Flooring, Some new drywall, all replaced within past 6 months. (id:60626)
Comfree
Lot 2 Black Forest Road Lot# 2
Big White, British Columbia
Luxury Ski-In/Ski-Out Chalet at Big White – Expertly crafted by Builder of the Year, H&H Custom Homes. With easy access to Happy Valley and the Gondola, the main home features 3 spacious bedrooms plus an office/flex room, ideal for remote work or extra guests. The primary suite boasts an oversized bedroom, walk-in closet, and a spa-inspired 5-piece ensuite with heated floors. The open-concept living, dining, and kitchen area is designed for entertaining, while the full bootroom offers thoughtful storage with a built-in bench, heated boot rack, and ample shelving to keep your gear organized. A full laundry room with extra storage adds even more convenience. Durable quartz countertops and luxury vinyl plank flooring runs throughout the main house, combining style with resilience - perfect for mountain living and rental use. The oversized covered deck is designed for year-round enjoyment, featuring a 7-man Beachcomber hot tub and a convenient gas outlet for effortless BBQ gatherings. Unobstructed mountain and valley views provide the perfect backdrop for this prime alpine retreat. With both the house and suite having direct access to Big White’s slopes, this is a rare opportunity to own a luxury home that’s equally suited for personal enjoyment and income potential. This home has the option to add a separate 766 sq ft 1-bedroom legal suite with its own entrance, bootroom, great room, kitchen, bathroom and laundry. With a separate heating system, separately metered power, additional soundproofing, and separate ski-in/ski-out and covered patio area, this suite offers privacy and comfort—ideal for rental income or hosting guests. This new home and potential legal suite are fully covered under National Home Warranty’s 2-5-10 year warranty program. (id:60626)
RE/MAX Kelowna
2460 Sixth Line
Oakville, Ontario
Welcome to this beautifully maintained four-bedroom detached home in the highly sought-after River Oaks neighbourhood! Perfect for family living and entertaining, this home has everything you need and more. Relax and unwind in your own private oasis with a brand-new saltwater pool (2023), or enjoy the added security and convenience of an electric gate. The spacious, finished basement provides extra room for work, play, or relaxation, while the 2-car garage offers plenty of space for vehicles and storage. Recent upgrades include a new roof (2019), windows (2022), and air conditioning (2024), ensuring comfort and efficiency year-round. Plus, with an EV plug set for 2025, this home is future-ready for electric vehicle owners. The location couldn't be better just minutes from top-rated schools, major highways, shopping centres, and public transit, offering the perfect balance of convenience and tranquilly. Don't miss the chance to see this stunning property for yourself! Schedule a private showing today! (id:60626)
Exp Realty

