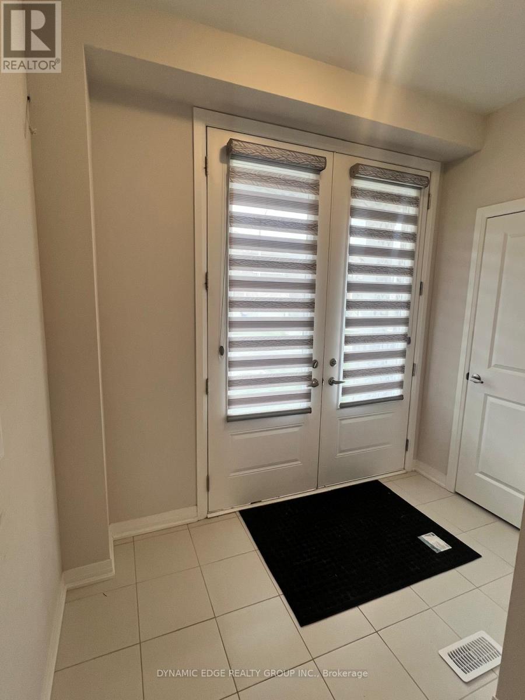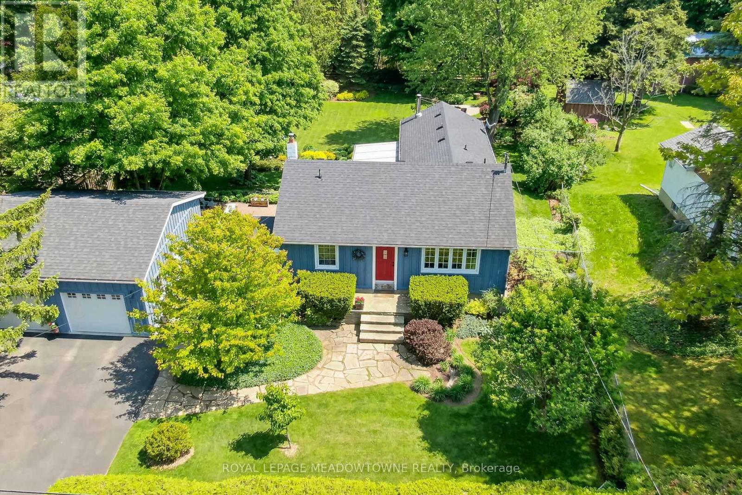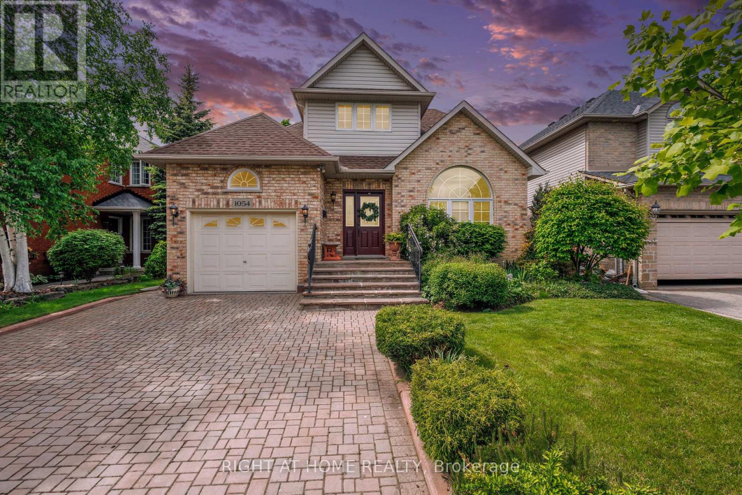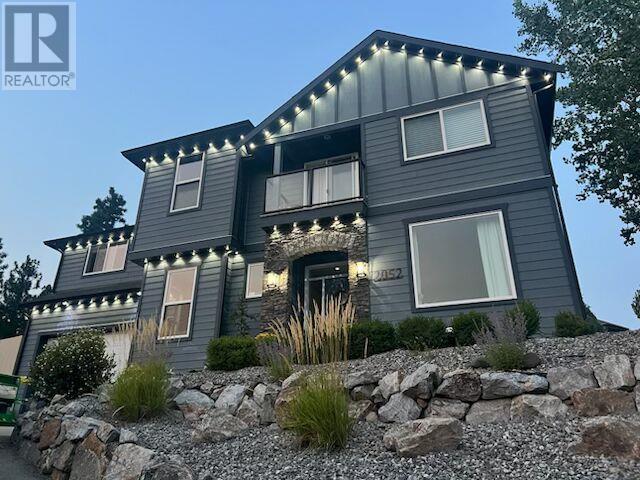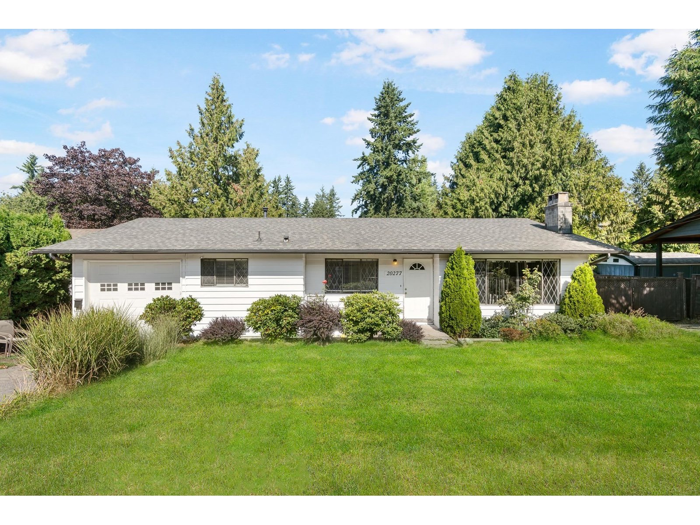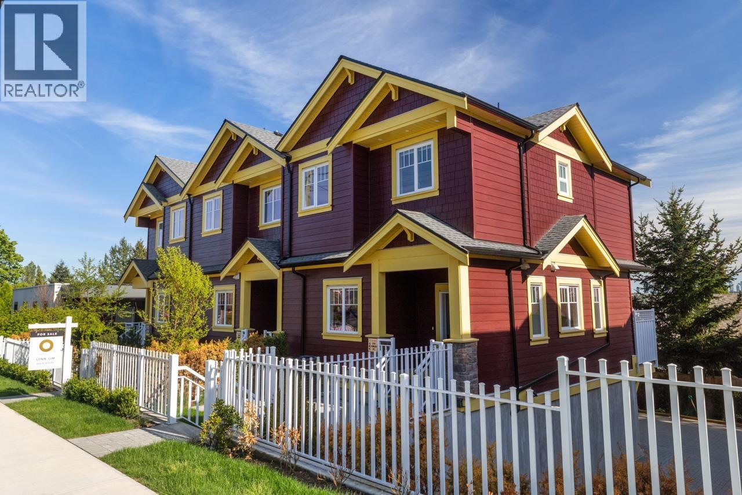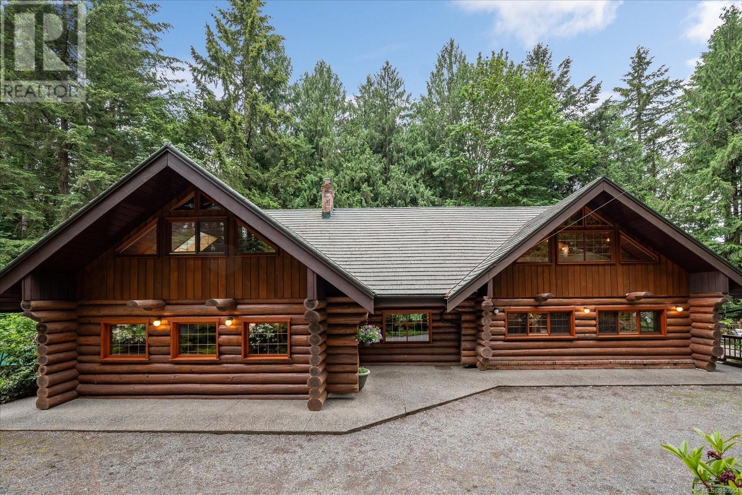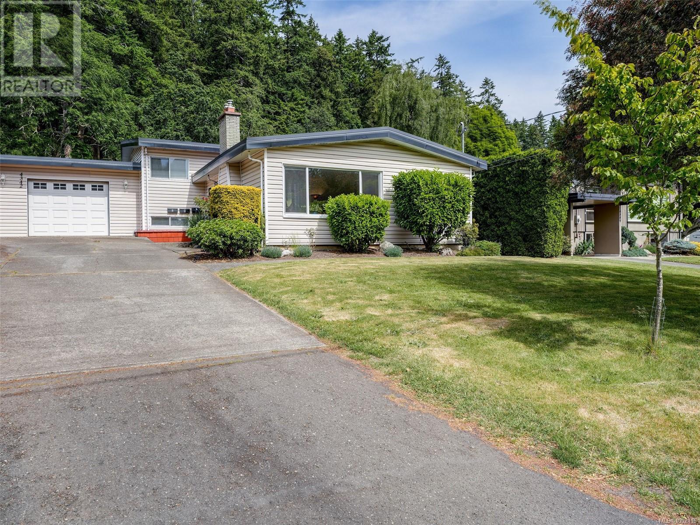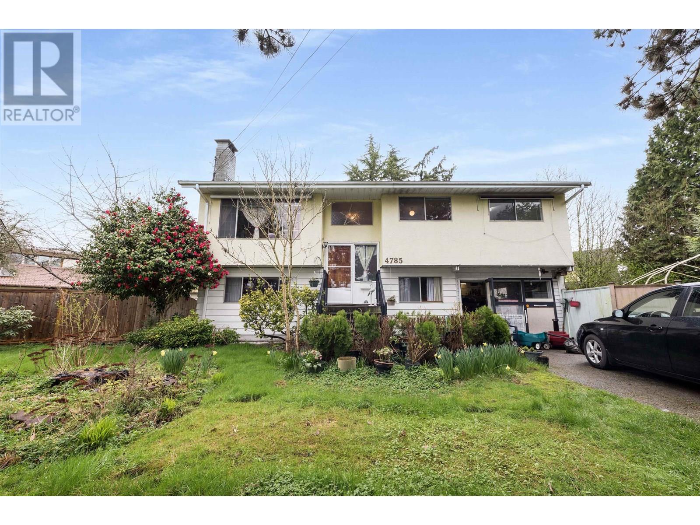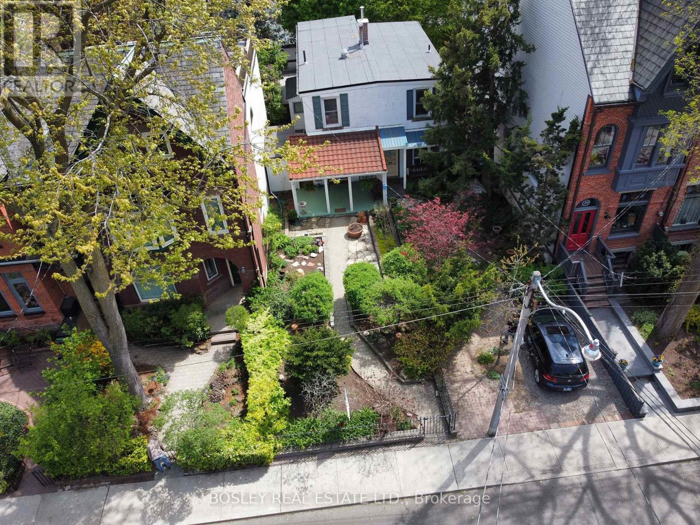453 Robert Woolner Street
North Dumfries, Ontario
This Beautiful Luxury Home, Built By Cachet Homes, Features Four Spacious Bedrooms, Including A Master Suite With A Large Walk-In Closet And A Large Window. There Are Two Ensuite Bathrooms And One Semi-Ensuites For Added Convenience. High-End Upgrades Include Hardwood Floors, Custom Stair Rails, And Brand-New Appliances. The Modern Kitchen Boasts Quartz Countertops, And The Open-Concept Layout Fills The Home With Natural Light. The Mudroom Offers Direct Access To The Two-Car Garage, And The Laundry Is Conveniently Located On The Second Floor. Walkout Basement. This Home Is Ideally Situated Close To A Variety Of Amenities, Including Schools, Parks, Shopping Centers, And Restaurants. It Also Offers Easy Access To Major Highways For A Quick Commute, While Being Nestled In A Peaceful, Family-Friendly Neighborhood. Don't Miss The Opportunity To Make This Your New Home! (id:60626)
Dynamic Edge Realty Group Inc.
13250 27 Side Road
Halton Hills, Ontario
Parklike backyard situated on .46 acre lot close to town and all amenities. This charming bungalow has been updated and is in absolute turn key condition. An oversized 25'x25' sq ft 2 car garage was added in 2016. The large double drive was newly paved at this time as well. Enjoy peaceful country living on this quiet road with privacy trees behind and heritage designated property across the street (Scotsdale farm).The 23'x14' family room boasts 10' ceilings and a woodstove for year round views of the manicured backyard. The sunroom (1990) affords 3 season enjoyment to escape bad weather yet feel part of the outdoors and connects to the patio area. The engineered hardwood flooring is featured in the dining and bedrooms. Brand new 4 pc bath on main floor in 2024 and updated 2 pc bath are tasteful upgrades to this home. The kitchen has new appliances and bosch dishwasher along with newer quartz countertops as a maintenance free upgrade. The mudroom is accessible from a sidedoor and connects directly to the basement. The rec room in basement is nicely finished and there is loads of storage. Below the 23x14 addition there is storage for winterizing your patio equipment. A custom shed was added that mirrors the wood finish of the house and garage. The quaint perfection & curb appeal draws you in from the street. If the country is calling you; this turn-key gem is ready for you to start living the life you've dreamed of. High speed fiber optic internet and satellite cable services the home. Garbage pick up at the curb. It is minutes to the Bruce Trail, GO station, and shopping. (id:60626)
Royal LePage Meadowtowne Realty
1054 Augustus Drive
Burlington, Ontario
Welcome to 1054 Augustus Drive in Burlington's sought-after Brant neighbourhood! This custom-built, detached two-storey home is ideally situated on a 42 x 106 lot in an unbeatable location just a short walk to the lake, vibrant downtown Burlington, Mapleview Mall, and with easy access to the highway. Lovingly maintained by the original owner, this 3 +1 bedroom, 4-bathroom home offers a truly unique and versatile layout. The main floor features a primary bedroom with a private ensuite, perfect for those seeking main-level living. A sunken living room opens through double doors to a newly built deck and private backyard, ideal for entertaining or relaxing outdoors. Upstairs, you will find two spacious bedrooms, a large laundry room, a massive walk-in closet for storage or linens, and a bright, open-concept den that makes a perfect home office, study area, or second living space. The partially finished basement is expansive, with a two-piece bath and plenty of room to customize, whether you're envisioning a rec room, home gym, children's play area, or all of the above. This home offers so many possibilities in a location that truly has it all. Don't miss the opportunity to live in one of Burlington's most desirable neighbourhoods! (id:60626)
Right At Home Realty
2052 Sunview Drive
West Kelowna, British Columbia
Don’t miss this opportunity to own a rare sanctuary in one of West Kelowna’s most desirable family neighborhoods. Tucked into a quiet cul-de-sac and surrounded by mature landscaping and native greenery, this private retreat offers peekaboo lake views and sunset vistas. Designed for flow, function, and modern luxury, the home features an oversized island kitchen, modern appliances, refreshed bathrooms, LED lighting, and generous living spaces. Upstairs includes a spacious primary suite with 5-piece ensuite and walk-in closet, plus four additional bedrooms—one of which could double as a bonus/games room. The main floor offers a den, full bath, and walk-out access to your private resort-style backyard with hot tub, heated pool, and a dramatic sunken gas fire pit that seats friends & family! Over 5,000 sq.ft. of outdoor living was added in 2022, including a new retaining wall, terraced lawn, app-controlled irrigation (8 zones), and upgraded power. Practical upgrades include a new European glider door (2025), whole-home UV water filtration, 12’ ceilings in the oversized garage with workshop space, RV parking, powered shed, 1,400 sq.ft. of crawl space storage, programmable exterior LEDs, and privacy slats around the pool. Just minutes to schools, parks, transit, and Rose Valley trails—everyday living meets elevated design. (id:60626)
RE/MAX Kelowna
20277 36 Avenue
Langley, British Columbia
This charming rancher sits on a massive 10,300 sq ft lot directly across from Noel Booth Park & Elementary in highly sought-after community of Brookswood. Offering 5 bedrooms across two floors with a walkout basement that leads to a large, quiet, and private backyard-perfect for kids or entertaining. Two separate living spaces provide flexibility, featuring 3 bedrooms/1 bath, & laundry upstairs, plus a 2 bedroom/1 bath, &. separate laundry downstairs, ideal for extended family or a mortgage helper. Enjoy two driveways, RV parking, a great workshop in the garage, & 6 additional parking spots on the driveways. Situated in a 30 km/hr playground zone with all the amenities of Noel Booth Park right across the street and steps to the bus stop. Roof only 11 years old. Great future build site! (id:60626)
Macdonald Realty (Surrey/152)
104 235 Lebleu Street
Coquitlam, British Columbia
***OPEN HOUSE SAT AUG 9th 2-4PM***Exceptional Value! Brand-New 3 Bed, 2.5 Bath Townhome in "Le Bleu' - A Boutique Development in Historic Maillardville. Stunning end-unit, thoughtfully designed and built with quality craftsmanship, this home offers a blend of comfort and modern luxury. Enjoy peace of mind with a severe two-car attached EV ready garage. central A/C, ahigh-efficiency gas furnace, and a Heat Recovery Ventilation system. Endless om-demand hot water ensure comfort for all. Bright and airy with 10' ceilings and Southwest exposure, this home is flooded with natural light. Sunny Southern deck off the chef-inspired kitchen featuring elegant shaker-style cabinetry, a waterfall quartz countertop and backsplash, and premium finishes throughout. High-efficiency recessed lighting adds a sleek, modern touch. (id:60626)
RE/MAX Crest Realty
1315 Spruston Rd
Cassidy, British Columbia
Nestled amongst the trees, this stunning 3,000 sq ft custom log house sits on over 3 acres just south of Nanaimo, offering a blend of rustic charm and modern comfort. The thoughtfully designed home features 4 spacious bedrooms, 2 bathrooms, a dining room, and soaring ceilings. A cozy wood stove sets the perfect ambiance, while the patio, deck, and balcony provide serene views of the natural surroundings. The unfinished basement awaits your personal touches, offering endless potential. Practical features include a durable metal roof, a through driveway, and ample space for RV and boat parking. Ideally located near Nanaimo Airport, BC Ferries, Nanaimo River, and nearby lakes, this property is perfect for those seeking backwoods adventures while staying close to city conveniences. (id:60626)
Royal LePage Nanaimo Realty Ld
4342 Parkside Cres
Saanich, British Columbia
Exceptional Investment Opportunity Near Mount Doug Park! This updated 5-bed, 3-bath home sits on a beautifully landscaped 9,200+ sq ft lot in one of the most sought-after locations. Offering strong income potential, the lower level features 2 fully self-contained suites with private entrances—perfect for consistent rental returns or multi-generational living. The gated entry leads to a spacious patio ideal for entertaining, while the fenced backyard showcases mature fruit trees and a safe play area for children and pets. Inside, enjoy hardwood floors, a refreshed kitchen with island, new appliances, and a bright open-concept living/dining space. Just steps from Mount Doug Park, this property blends privacy, practicality, and high-return potential—ideal for investors or families looking to offset mortgage costs. Must see! (id:60626)
Pemberton Holmes Ltd.
4785 46 Avenue
Ladner, British Columbia
Welcome to 4785 46 Avenue in Ladner! This charming 5-bedroom, 2-bathroom home offers 1,785 square ft of living space on a spacious 7,535 square ft lot. With plenty of room for your family, this home features a cozy and inviting atmosphere perfect for everyday living and entertaining. The generous layout includes a large living room, dining area, and bright kitchen. The expansive backyard offers plenty of space for outdoor activities and gardening. Situated in a quiet residential neighborhood, you´re just minutes away from local parks, top-rated schools, charming shops, and the scenic waterfront. Enjoy the convenience and community that Ladner has to offer, with easy access to transit, restaurants, and more. (id:60626)
Macdonald Realty
1829 North Road
Gibsons, British Columbia
Experience ultra-modern living at its finest in the Hopkins Landing area. This stunning home features modern cladding, a metal roof, and chic interior finishes inc integrated fridge and microwave drawer. Situated on over half an acre of land with the possibility for a second residence. The open-concept floor plan showcases the primary suite with a spacious sundeck, as well as the kitchen and living room, all with panoramic views. The lower level offers additional bedrooms and a large patio area, giving the ability to lock off and use as a potential revenue source. The fully fenced yard. (id:60626)
Sutton Group-West Coast Realty
525197 Artemesia Euphrasia Townline
Grey Highlands, Ontario
Set on 46 acres along the clean, cool waters of the Rocky Saugeen River, this log farmhouse is one of the last remaining century farms in Grey Highlands . Originally built in the 1880s and expanded in the 1970s, it combines historic features with modern upgrades. The main level of the home features an updated kitchen with a new garden door that brings in natural light. Upstairs, the primary bedroom offers wide plank floors, a walk-in closet, a 2-piece bathroom and could be converted back into 2 bedrooms. The home also includes a den that could be used as an office or guest room, and a modern laundry area with a new washer and dryer. Updates include a steel roof (2021), a 200-amp electrical panel, a generator plug, and a 2022 heat/cooling pump with a backup electric furnace. A wood insert stove adds extra heat during the winter. The land includes approximately 25 workable acres currently seeded in regenerative hay crops. Approximately 15 acres are securely fenced and ready for hobby farming or equestrian pursuits. There are five paddocks with two electric outlets and one no-freeze hydrant for easy winter care. Original fence rows and walking trails lead to the Rocky Saugeen river. Outbuildings include a 60' x 88' board and batten barn built in 2020 with hydro and water, and a 30' x 50' detached garage/shop, also serviced with hydro and water. Additional structures include a chicken coop, woodshed, and a small animal shelter cat condo. Located just minutes from Markdale and a 35-minute drive to Owen Sound, this home places you in the heart of four-season recreation with skiing, hiking, fishing, paddling, snowmobiling, and more surrounded by the natural beauty of waterfalls, trails, and rivers. Schedule your private tour today and let the magic of this riverside gem capture your heart. (id:60626)
Century 21 In-Studio Realty Inc.
93 Amelia Street
Toronto, Ontario
Welcome to this utterly charming and storybook-perfect Cabbagetown cottage! Nestled mid-block on the prettiest stretch of Amelia Street, this enchanting home is ideal for those seeking easy living without sacrificing character. Set well back from the road, a whimsical, winding garden path leads you through lush, mature landscaping to a generous front porch; a wonderfully private spot to relax and watch the seasons change. Inside, you'll find a bright, open-concept main floor that's perfect for modern living, with two comfortable bedrooms upstairs and a versatile basement space featuring a walk-out to the rear yard. A convenient mudroom at the back door is perfect for busy days coming and going. But perhaps the true hidden treasure here is the exceptionally large 21 x 100-foot lot - a rare find in this historic neighbourhood. With this much space, there may be exciting potential to expand the home forward toward the street, allowing you to create a larger dream home while keeping all the charm of this magical setting. Tucked in the heart of prime Cabbagetown, steps to transit, parks, and the vibrant energy of Parliament Street, this is a rare opportunity to embrace the best of downtown living with room to grow. PARKING!! (id:60626)
Bosley Real Estate Ltd.

