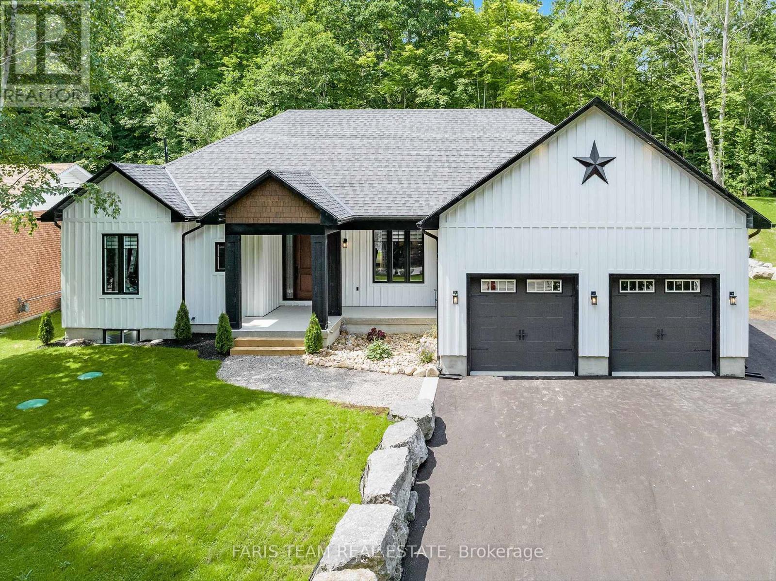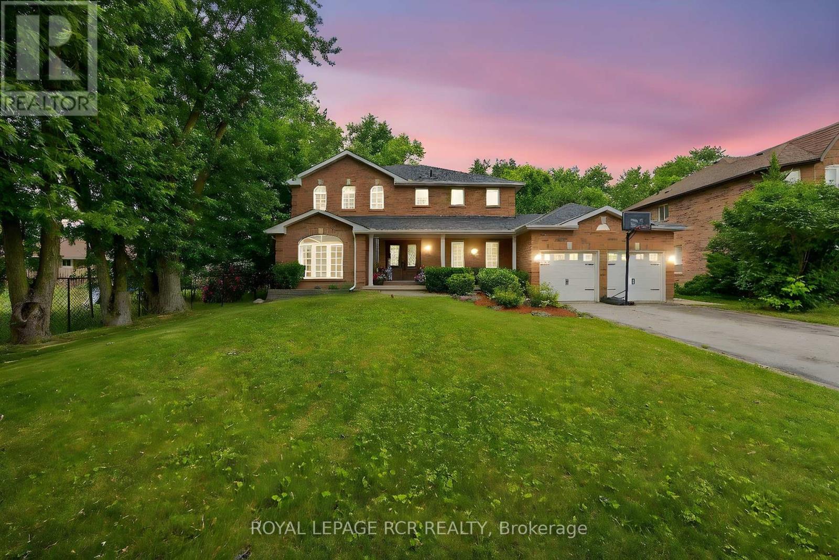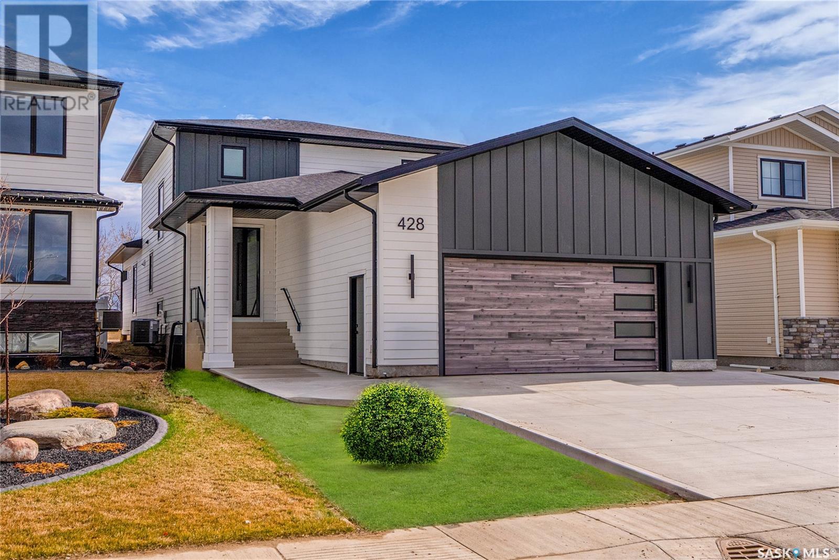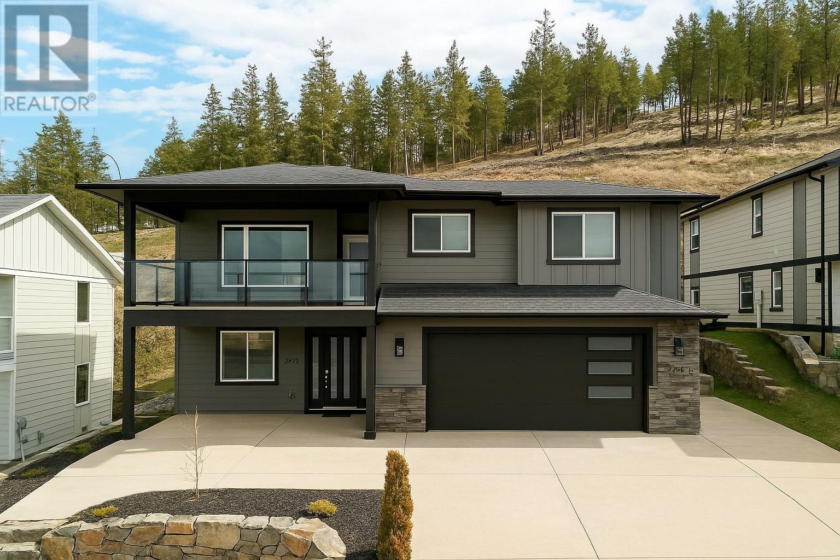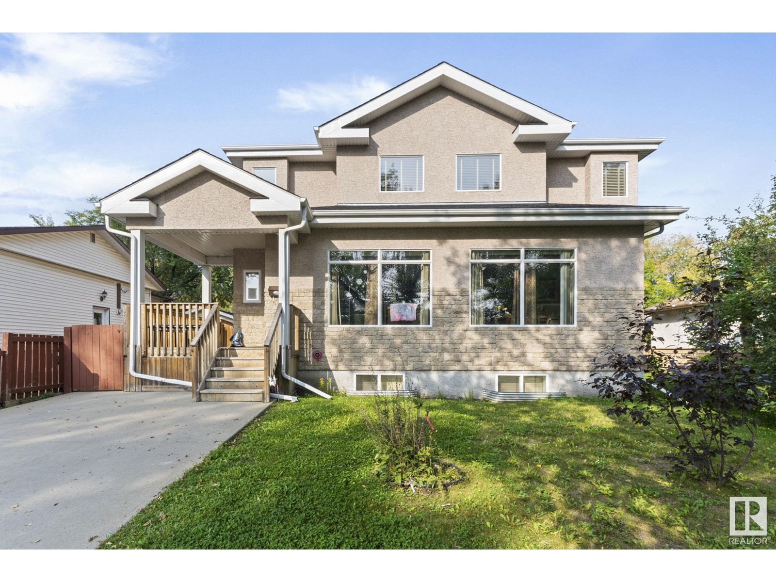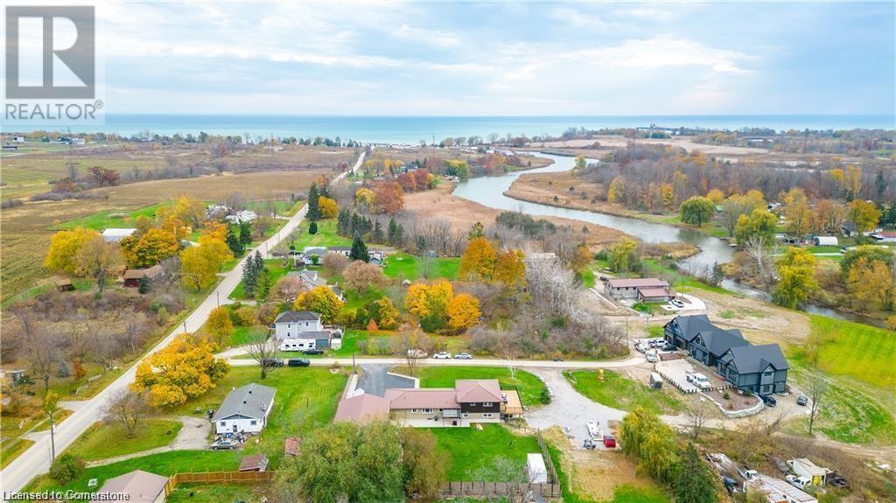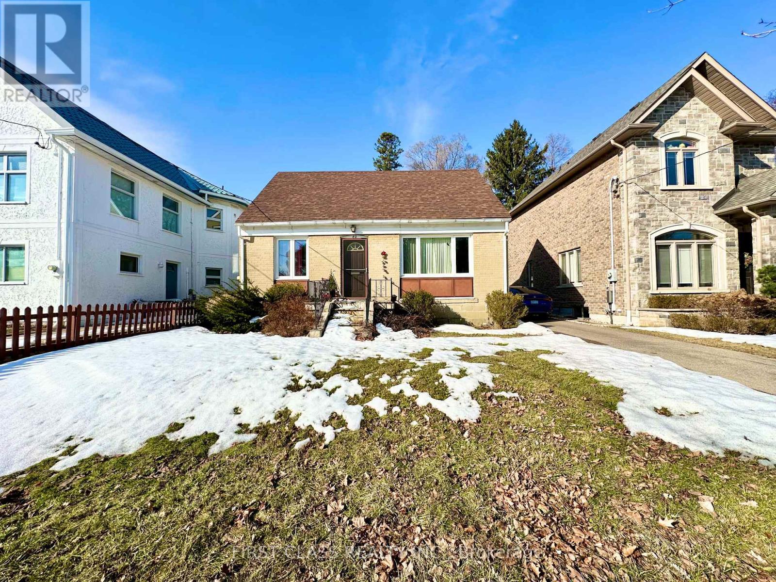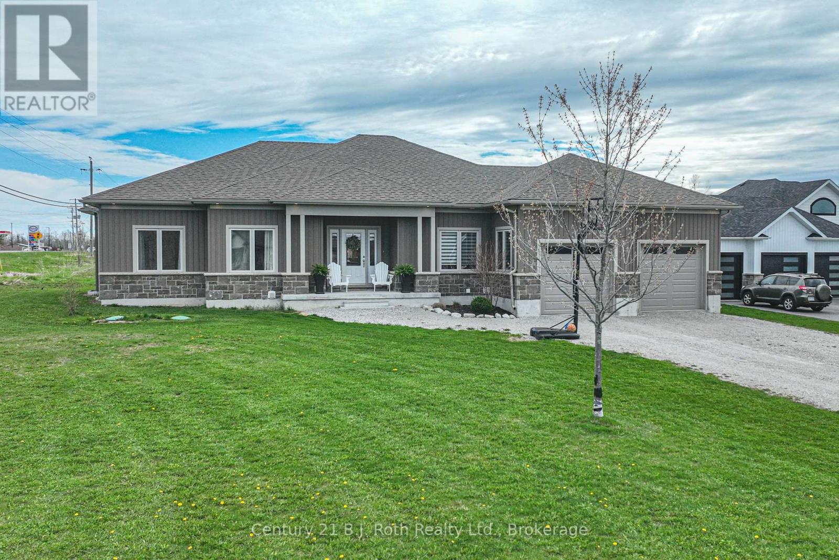1532 Champlain Road
Tiny, Ontario
Top 5 Reasons You Will Love This Home: 1) Incredible new build effortlessly emanating a modern design aesthetic at every corner coupled with a finished, heated garage 2) Airy ambiance created by tall 9' ceilings, where each bedroom is adorned with the elegance of tray ceilings, allowing for a move-in ready opportunity 3) Gourmet kitchen with all the trimmings, including gleaming hardwood flooring and stainless-steel appliances 4) Outdoor retreat with a covered back deck, complete with the added luxury of an included hot tub, creating the perfect setting for relaxation 5) Perfect location with breathtaking seasonal water views and a rural setting just a short drive to in-town amenities and multiple walking trails. 1,959 above grade sq.ft. plus a finished lower level. Visit our website for more detailed information. (id:60626)
Faris Team Real Estate Brokerage
3207 - 500 Sherbourne Street
Toronto, Ontario
*Mansion in the Sky * Rare Executive Corner Suite Overlooking the Skyline of Toronto Trendy Neighbourhood* Elevate your lifestyle in this extra-large, lavish corner residence offering approximately 1,280 sq. ft. of refined interior space, perfectly complemented by two expansive balconies with unobstructed, panoramic views of Rosedale & Yorkville, and the iconic city skyline*This exclusive 3-bedroom or 2+1, 2-bathroom suite exudes sophistication with: Soaring 10-ft smooth ceilings Modern Kitchen with Extended Cabinets, Quartz Countertops & Stainless Steel Appliances Walls of glass flooding the space with natural light and showcasing breathtaking sunsets *Custom Closet organizers for functional storage *Two spa-inspired full bathrooms with premium finishes *A rare, extra-wide underground parking pace & bike rack in a secure, upscale setting*Generous storage for seamless, uncluttered living *Fantastic Location Nestled Between Bloor Street, Cabbagetown, and the Church/Wellesley Neighbourhood* Restaurants, Bars, Shopping, Parks, Rosedale Ravine, U of T, Ryerson(Metropolitan) University All Within a Short Walk (Walk Score of 97!!)*Fantastic Amenities: 24 Hrs Concierge, 2 Guest Suits, Gym, Yoga Studio, Party Room, Games Room, Theatre Room, Sauna, Lobby Lounge, An Opulent Rooftop Garden, BBQ Deck; Plus Communal Ev Chargers In The Parking Garage*Minutes Away to DVP, Gardiner Expressway, Allan Gardens, Yorkville**With luxury at every turn and a central location in the heart of Toronto's most convinient neighbourhoods, this is more than a residence, it's a statement** (id:60626)
Royal LePage Signature Realty
8742 Broadway Street, Chilliwack Proper South
Chilliwack, British Columbia
DEVELOPER/INVESTORS ALERT! This 19,166 sq.ft. lot is the perfect development site for investors, builders and developers to hold, subdivide or build out. The OCP is RM (Residential Medium Density). Option 1- Build up to 9 townhome units. Option 2- Subdivide to build 2 duplexes with 2 laneway units. Buyer to verify if deemed important. Contact us to find out more information about this opportunity before it's SOLD! (id:60626)
Exp Realty
485 Groves Avenue Unit# 1306
Kelowna, British Columbia
This luxury 3-bedroom sub-penthouse at SOPA Square offers wide open panoramic views of Okanagan Lake, the mountains, and the city—including stunning night-time views of downtown’s shimmering lights. Enjoy spectacular sunsets and true outdoor living on the expansive L-shaped private deck. Inside, the bright open-concept layout is designed to showcase the views from every room. The gourmet kitchen features high-end appliances including a 6-burner Wolf gas range, Fisher Paykel refrigerator and dishwasher, and a Liebherr wine fridge, all built into sleek custom cabinetry. Thoughtful upgrades throughout including UV window film in the living and dining rooms to protect art and furniture, automatic blinds, upgraded pull-out shelving in the hallway cabinets, a reconfigured master ensuite bathroom vanity for more functional storage, and custom built-ins in the master closet. This unit includes two secure parking stalls in a prime location near the elevator and a storage locker. SOPA Square offers exceptional amenities: an outdoor pool and hot tub, well-equipped gym, meeting room, and stylish outdoor entertaining areas with fire tables. All of this is located in the heart of Pandosy Village—just steps to the beach, shopping, cafes, restaurants, transit, and the Abbott Street active corridor. Urban living at its finest in one of Kelowna’s most desirable communities. (id:60626)
Unison Jane Hoffman Realty
2 Dungey Crescent
New Tecumseth, Ontario
Spectacular 4+1 bedroom, fully finished executive home on a large and tranquil 73 x 180 ft lot. Renovated kitchen with corian countertops, upgraded bathrooms, fully finished basement with wet bar, 4pc bath, rec room and 5th bedroom. Large stone patio in private backyard. Bright and spacious primary bedroom features new 5pc bath, his/hers closets and jacuzzi tub. Minutes to schools, shopping, rec centre, restaurants and hospital. Recent upgrades - shingles, garage doors, lighting, windows, 200 amp panels, front door. (id:60626)
Royal LePage Rcr Realty
428 Woolf Bend
Saskatoon, Saskatchewan
Homes by Norwood located at 428 Woolf Bend in Saskatoon’s Aspen Ridge, featuring luxury finishes and expert craftsmanship. The spacious foyer welcomes you, stained wood railings and glass staircase inserts lead to 2nd floor. Engineered Vinyl Plank flooring throughout home. The main floor boasts 8’ interior doors, 9’ ceilings with LED-lit tray designs, a great room with a brick feature wall, large south-facing windows, and a dining area with sliding doors to a 12’x12’ covered deck. The gourmet kitchen includes modern cabinetry, a 6-burner gas convection range, warming tray, range hood, LED strip lighting, tile backsplash, quartz countertops, and a peninsula bar, with an adjoining butler’s pantry offering a fridge/freezer, dishwasher, microwave, prep sink, spice rack, and ample storage. The primary bedroom features a custom feature wall and insulated walls for sound comfort, while the ensuite offers dual vanities, a custom walk-in shower, abundant storage, a stacking washer/dryer, and a private commode. Additional main-floor spaces include a 2-piece powder room and mudroom with extensive storage. The second floor has three large bedrooms with interior insulated walls, a second laundry room with a sink, and a split main bathroom with dual vanities, a soaker tub/shower with tile, and separate lavatory. The basement’s exterior walls are framed, insulated, and wired, with interior walls framed and wired as well. Mechanical features include a high-efficiency furnace with zoned heating and thermostats on each floor, a power vent hot water heater with a circulating pump, an HRV system, central air, and 200-amp electrical service. The 27’W x 26’D double attached garage is insulated, wired, drywalled, has LED lighting, and is nearly 14’ high for future car lifts. The exterior features Hardie board siding, composite finishes, and a maintenance-free covered deck with a privacy wall and natural gas outlet. Enjoy breathtaking south views of Kernen Prairie—schedule a viewing today (id:60626)
Coldwell Banker Signature
2203 Lavetta Drive
Kelowna, British Columbia
Nestled in Kirschner Mountain, this stunning home offers breathtaking views, modern elegance & functional design. Situated close to schools, scenic trails, parks, Big White, the airport & more, this is a rare opportunity to enjoy luxury living in a prime location. Step inside to discover a thoughtfully designed, open-concept layout filled with natural light. Vaulted ceilings & large windows showcase panoramic mountain & valley views. A striking natural stone fireplace anchors the spacious living area, which flows effortlessly onto an expansive front patio—perfect for relaxing or entertaining. The kitchen is a masterpiece, featuring crisp white cabinetry, quartz countertops, walk-in pantry & large island that invites gathering. Designer lighting & premium stainless steel appliances complete the space. The primary suite is a private retreat, offering a spa-like ensuite with heated floors & spacious walk-in closet. Outside, a private backyard oasis awaits, featuring lush green space, a patio & a dramatic natural rock face that enhances privacy while blending seamlessly with the natural landscape. Adding incredible value, the legal 2-bedroom suite boasts a separate entrance, bright & spacious living areas & modern finishes—ideal for rental income, extended family, or guests. Located in one of Kelowna’s most coveted neighbourhoods, this home provides the perfect balance of nature, convenience, and luxury living. (id:60626)
RE/MAX Kelowna - Stone Sisters
9512 154 St Nw
Edmonton, Alberta
The perfect opportunity exists in the community of West Jasper Place for one to balance work & everyday life, with a long term goal in mind! Welcome to 9512 154 St, a unique double suited facility containing a 2 bed suite, with an additional 6 beds for the main residence. Situated on a quiet street, the future is bright with a vision. Live in the caretaker suite, while you run a care facility in house with all the amenities for a successful operation. Main floor contains 4 beds w/ wheelchair accessibility, while the full bath has safety & access in mind. Basement has 2 beds, w/ full bath for additional programming space. Upper level contains a fully legal 2 bed, 2 bath suite with kitchen, rooftop patio, and 1140 square feet of living space for comfortable living quarters. Fully built out w/ key safety & life systems, 9512 has a fully integrated sprinkler & alarm system top to bottom. Current operator tenant in place, many options exist to use the over 4500 sq. ft. of space! VENDOR FINANCING AVAILABLE!!! (id:60626)
Exp Realty
Cir Realty
1322 Bardeau Street
Innisfil, Ontario
Beautiful & Spacious Family Home in a Prime Location! Discover this thoughtfully upgraded 4-bedroom, 5-bathroom home offering 3,210 sq ft of well-designed living space perfect for a large or growing family! Each upstairs bedroom features its own private ensuite and walk-in closet, providing comfort and privacy for all. Enjoy stylish hardwood flooring throughout the main and upper levels! The main floor offers a bright office, a convenient laundry room, and an open-concept layout ideal for both everyday living and entertaining. The fully finished basement adds even more room to relax or host guests, complete with an additional bathroom. Outside, the fully fenced backyard with a BBQ gas line is perfect for summer fun. Additional features include a double car garage with no sidewalk for easy parking and a location right across from a park ideal for families seeking space and convenience in a welcoming neighborhood. Dont miss your chance to call this home! (id:60626)
Sutton Group Incentive Realty Inc.
4006 Queen Street
Nanticoke, Ontario
A Multi Generation Haven (3 separate living quarters) with A Car/Motorcycle Enthusiast Dream Shop!!! Take a peek at the Floor Plans for Details.Walking Distance to Lake Erie and Hoovers Marina - enjoy living close to the water for all you summertime fun and boating!! With a short drive to Port Dover this home is a Dream Come True!!! This home has been recently updated allowing for growing families to enjoy their own spaces yetgrow together. Offering 6 bedrooms, 6 bathrooms, 3 kitchens, an exercise room and park for 8 plus cars. With water views from the 2 upperdecks - sunrises are picturesque. Dont miss the almost 2000 Sqft man cave with its very own exercise room, office, storage 2 piece bath and inlawsuite. Upgraded to include in the shop: amps 200 , triad amplifier , Denon stereo, peavey 3500 watt amp, control 4 smart home, CCTV, in-floorheating , led lighting, security cameras / hike vision and more. (id:60626)
RE/MAX Real Estate Centre Inc.
82 Hillcroft Drive
Toronto, Ontario
Rare opportunity in one of Etobicoke's most sought after neighbourhoods. This 45' x 114' building Lot w/an extra long driveway (6 Cars) on one of the most beautiful and desirable streets, surrounded by an abundance of recently built, luxury homes. This all brick Cape Cod home features hardwood floors, main floor Den or 3rd Bedroom, plus detached garage, 100 Amp Breaker. Ideal for investors, contractors, or for your own to renovate or build to your taste. Centrally located to Highways, Downtown Toronto, Kipling Subway and Go Trains, As well as walking distance to some of the best schools such as St. Gregory, Rosethorn, John G. Althouse. Monthly Tenants Paying $2584.54/Month. Tenants Willing to Stay or Vacate. (id:60626)
First Class Realty Inc.
3 Breanna Boulevard
Oro-Medonte, Ontario
Welcome to this stunning Ranch Bungalow nestled in the desirable Marchmont area just minutes from ski hills, Bass Lake, golf courses, & conveniences of Orillia. Boasting 1,843 sq. ft. of beautifully designed main floor living space plus partially finished basement, this home combines quality craftsmanship w/luxurious comfort. Step through the spacious foyer into an expansive Great Room, perfect for entertaining. The open-concept layout features a cozy Living Room w/gas fireplace & a chef-inspired Kitchen complete w/handcrafted soft-close cabinetry, quartz countertops, under-cabinet lighting, & a generous 8 center island. Adjacent Dining Area w/walkout to 17'5" x 13'6" covered patio & a 10'8" x 17'5" composite deck extension w/gazebo, hot tub, & composite privacy screen. 3 spacious Bedrooms. on main floor, incl. a luxurious Primary Suite w/10' x 4'10" walk-in closet & 4pc. ensuite w/large walk-in shower & double quartz vanity. A stylish 4-piece bath w/soaker tub, 2-piece powder rm, & convenient main floor laundry located just off entry to oversized double garage. Downstairs, the partially finished basement offers even more living space w/a Family Room w/gas fireplace & custom cabinetry, 4th Bedroom, 3pc Bath, & 2 storage rooms. The unfinished area is thoughtfully roughed-in for a future in-law suite w/separate access from the garage, rough in for a bath & kitchen, & subfloor in place providing endless potential. Quality finishes throughout include engineered hardwood flooring, ceramic tile, 9 ceilings on main floor (8 in basement), upgraded Bath rm. cabinetry, Pollard casement windows, interior & exterior pot lights, & maintenance-free vinyl siding w/stone skirt. The home is equipped w/a high-efficiency gas furnace, central air, HRV system, on-demand hot water, 200-amp service, and rough-in for central vacuum. Located in an upscale newer subdivision surrounded by peaceful rural landscapes, this property offers the perfect blend of country charm and city convenie (id:60626)
Century 21 B.j. Roth Realty Ltd.

