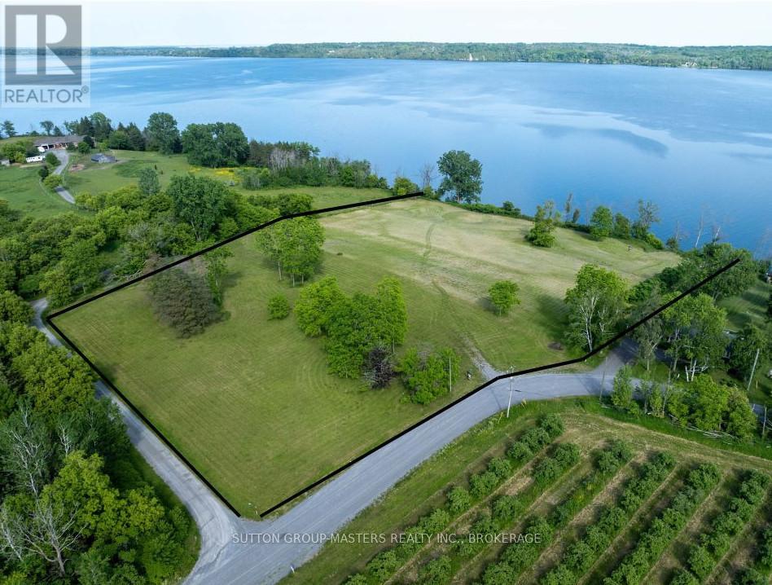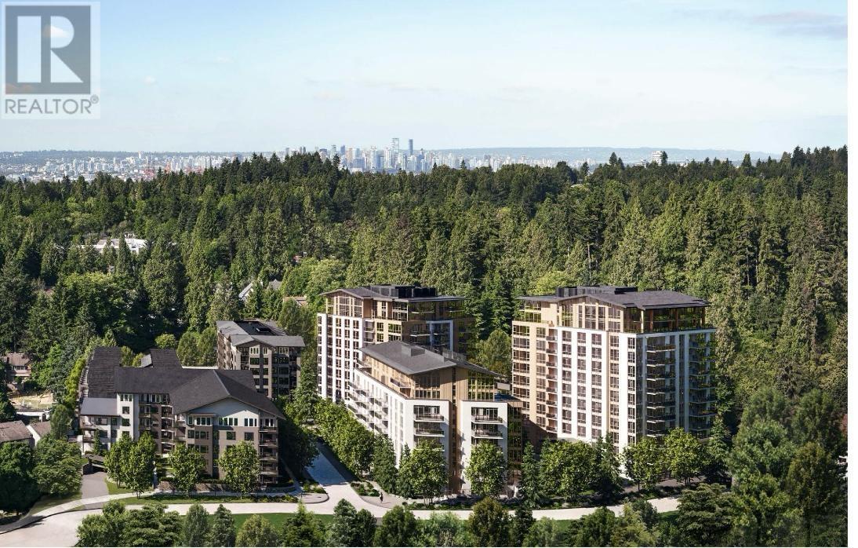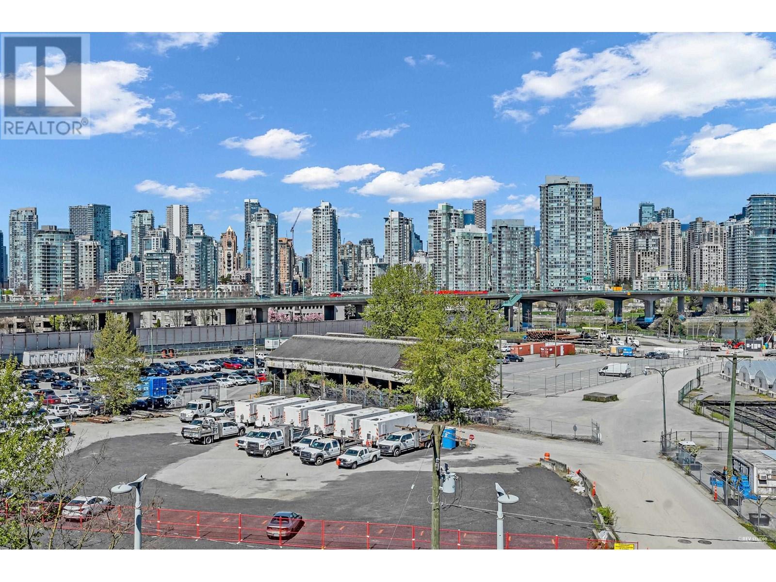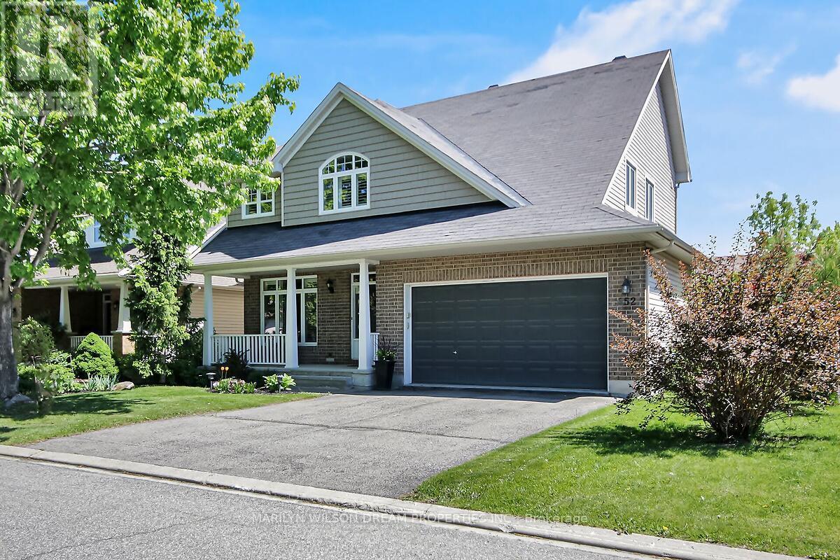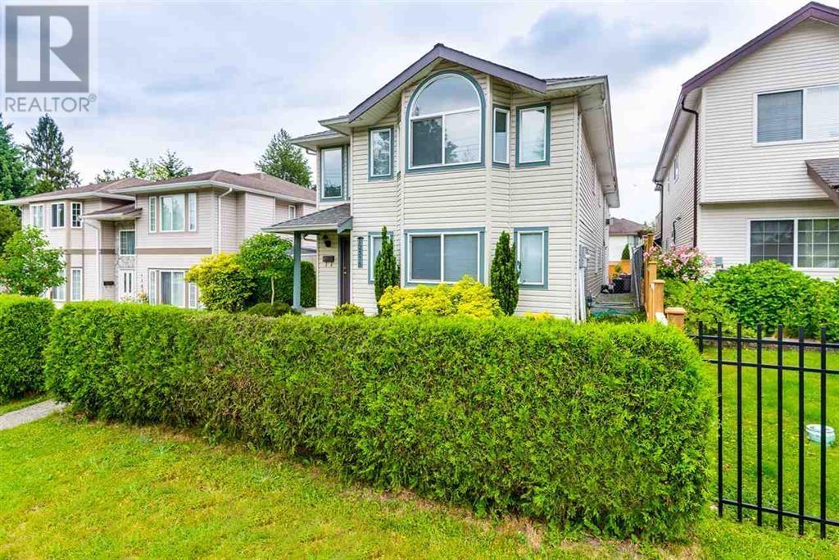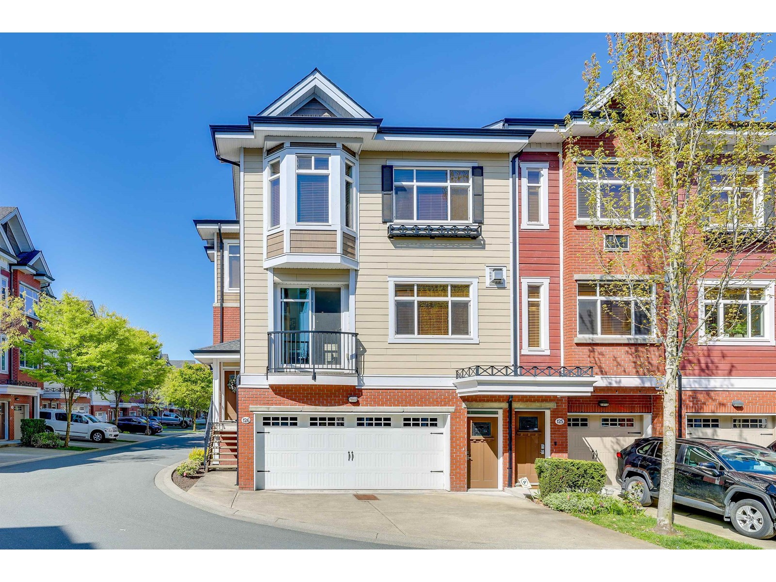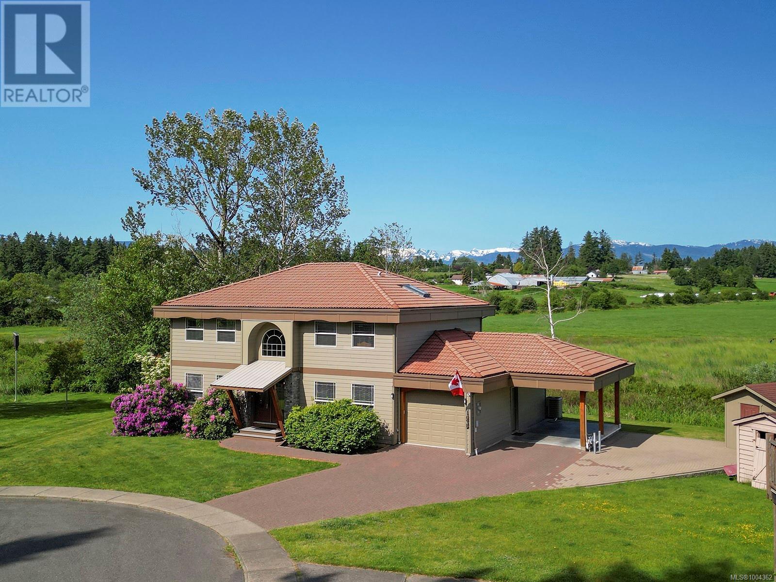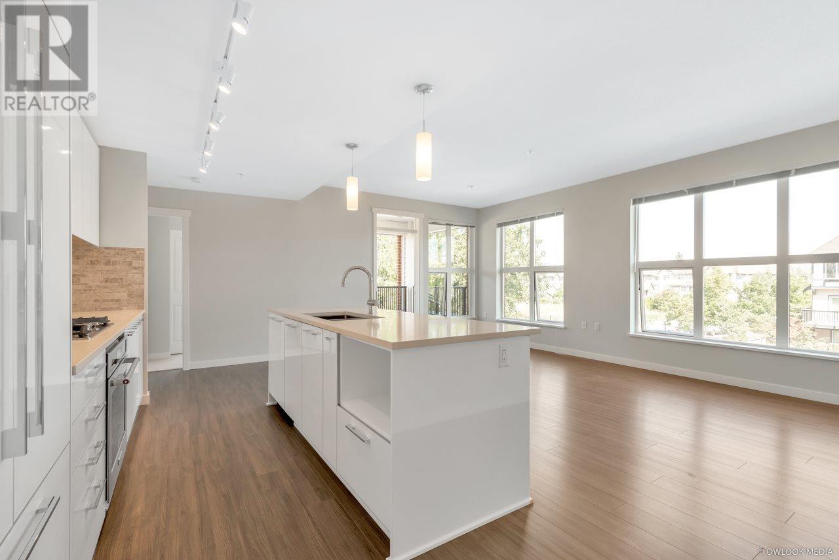224 Bayshore Road
Greater Napanee, Ontario
5 Acre Executive waterfront building lot. South facing views of the sunrise and evening reflections of the sunset on the waters of the Adolphus Reach in the Bay of Quinte.This gently sloping level acreage, with a 685' shoreline located at the height of land would make an ideal place to situate a year round home nestled into the slight hillside with lower walkout level and one level main living above. Plenty of room for many extras, perhaps a coach house, or gardens, anything you can imagine. This is a popular stretch of water with Fishermen, (quick access by water to the famous Hay Bay) loved by Sailors, and Boaters of all kinds,Ideal for Kayaking, Paddle boarding,and swimming too. This deep stretch of water provides easy boating to many other areas. Picton, Napanee (Hay Bay), or Kingston and beyond, including the Rideau and the Thousand Islands. You will see that some neighbours anchor their boats just off shore and others have docks and lifts. Not a boater? this almost private road is ideal for walking and biking used mainly by local traffic and friendly neighbours. You can safely enjoy the ever-changing scenery as you walk along the waterside road and observe the resident eagles that are present all year, as well as families of swans, ducks and a wide variety of other bird life. Only a quick drive to the Glenora ferry takes you to Prince Edward County and Picton. Spend the day touring the wineries, explore the many interesting shops, restaurants, venues along the Taste Trail. in Prince Edward County. Or visit the Sand Banks provincial park.This location is an easy drive to Bath with its Weekend Concerts, and Open-air Market in the summer. Bath offers Shops, Restaurants, a Marina, Waterside parks, boat launch, and a Golf course. Further East as you drive along the waterfront you will soon be in Historic Kingston gateway to the Thousand Islands. Napanee and the 401 is also within easy reach. There is an Original shore well, hydro is at the property line. (id:60626)
Sutton Group-Masters Realty Inc.
206 6085 Irmin Street
Burnaby, British Columbia
KIN Collection by Beedie - a stylish 2-bedroom + nook + 3 bath+ 400sf rooftop patio townhome in Metrotown´s Royal Oak area. This elegant home boasts a modern open-concept kitchen with Fisher & Paykel appliances, a gas stove, and natural wood accents. The functional layout two bedrooms on upper level, including a spacious primary suite and a beautifully finished ensuite, a nook space ideal for a home office or more pantry, and comes with one EV ready parking + storage. Enjoy an oversized laundry room with plenty of storage. Rooftop deck with panoramic view. Amenities: outdoor bbq area, gym, yoga studio and a party room with bar and outdoor table tennis and patio for entertainment. Steps to Royal Oak Station, shops and restaurants on Kingsway + Metrotown. OH JUL 20 (Sun) 2:30-4PM (id:60626)
Royal Pacific Realty Corp.
901 2375 Emery Court
North Vancouver, British Columbia
Parkside at Lynn by Mosaic - Stunning Southwest-facing 2-bedroom, 2-bath CORNER unit with breathtaking mountain views. Opportunity to move into your new home! Enjoy coffee on the spacious patio and versatile living spaces perfect for entertaining. The master suite boasts ample closets and a luxurious ensuite. Steps from Kirkstone Park, Lynn Valley Centre, and world-class trails. Exclusive access to the Lynn Club with an indoor pool, fitness center, and more. Proudly built by Mosaic Homes. Book your viewing today! GST Included with the price. (id:60626)
Royal Pacific Lions Gate Realty Ltd.
5 55 Hawthorn Drive
Port Moody, British Columbia
At the top of Heritage Woods, this 3 bed, 2.5 bath townhome in Port Moody´s sought after Cobalt Sky offers 1,492 sq. ft. of bright, functional living in a peaceful, family friendly community. Surrounded by nature and walking distance to top rated schools including Aspenwood Elementary, Eagle Mountain Middle, and Heritage Woods Secondary. The open concept main floor features hardwood floors, a cozy gas fireplace, and a modern kitchen with stainless steel appliances, granite counters, and plenty of storage. Step outside to a private patio and fenced yard, perfect for kids, pets, and summer entertaining. Upstairs, the spacious primary suite includes stunning mountain views, a walk through closet, and a private ensuite. Two additional bedrooms and a full bathroom complete the upper level. The lower level offers a double tandem garage with bonus storage. Just minutes to Newport Village, Suter Brook, Rocky Point, and Brewer´s Row for shops, dining, trails, and transit. BC Assessment assessed value is $1,129,000 (id:60626)
Oakwyn Realty Encore
#17 26107 Twp Rd 532a
Rural Parkland County, Alberta
Elegance, Very Elite !!! This Gorgeous, Upscale 2,124 sq ft Bungalow in very sought-after Park Lane Estates has the convenience of city water + sewer, and is only a couple minutes from W. Edmonton. 10’ coffered ceilings and soaring windows create bright spaces that radiate tranquility. The Showstopper Chef’s Kitchen has a massive quartz island, extensive counters, large walk-in pantry, and a dining area perfect for hosting large or intimate gatherings. The primary bedroom features a spa-like ensuite that exudes comfort and luxury. Five large bedrooms provides room for family, 3 washrooms on the main level plus 1 full lower is effortless living. The super size basement recreation area is ideal for multiple uses and much thoughtful design overall includes lots of storage in smart flowing layout. A magnificent backyard allows timeless fun and the Dream triple o/s heated garage and RV Storage accommodates all your storage needs for toys. This Home is Perfection, Blending Luxurious Living and Convenience !!! (id:60626)
Coldwell Banker Mountain Central
703 1833 Crowe Street
Vancouver, British Columbia
"The Foundry" (LEED Certified built by Polygon). Bright, spacious 2 bed 2 bath corner suite featuring an open concept layout and abundant natural light. Perfectly positioned in the heart of Vancouver, walking distance to the shops/services on West Broadway/Cambie Street & Granville Island. Short stroll away from seawall, bike routes, Whole Foods, Save-On-Foods, Olympic Village, transit hubs (Canada Line), and trendy restaurants/pubs. Enjoy urban convenience with eco-conscious design in this LEED-certified building. Discover city-center living at its finest - check out the virtual tour and schedule a viewing today! (id:60626)
Homeland Realty
652 Netley Circle
Ottawa, Ontario
Immaculate 4-Bedroom, 4-Bath Tamarack Home located on a Peaceful Crescent! This beautifully appointed Lancaster model home has been extended out the back and is located on a premium oversized 50' x 122' lot. Nestled on a unique crescent with upscale executive detached homes, this residence offers a perfect blend of luxury and comfort. The open-concept main level features 9' to 18' vaulted ceilings, creating a spacious & airy atmosphere throughout. The home is an entertainer's dream. Carefully designed to maximize both indoor & outdoor living. Upgraded hardwood & tile flooring grace the main level, while custom California shutters & pot lights add an elegant touch. The family room is a standout, showcasing vaulted ceilings & a cozy gas fireplace. Adjacent to the family room, an elegant dining & living room are ideal for hosting guests. The custom eat-in kitchen features a full wall of additional cabinetry, granite counters, a gas stove, Blanco large sink, island w/breakfast bar & patio doors leading to the backyard. The extra-wide stairs lead you to a bright loft space, perfect for an office, music area or a cozy reading nook. The spacious primary bedroom features double entrance doors, two closets & a luxurious ensuite with separate shower & soaker tub. 3 additional generous-sized bedrooms & a full bath complete the upper level. The professionally finished basement offers a huge recreation room, wet bar, full bath, den/office & walk-in closet or storage room. Conveniently located main level laundry/mud room features upper cabinet storage, a stainless steel laundry tub & direct access to the backyard. Private fully fenced yard is extensively landscaped with mature trees for privacy. The large patio area with stone pavers & a gas fire pit is perfect for outdoor entertaining, while the surrounding gardens offer a peaceful retreat. 20' x 20' garage. Located close to parks, Findlay Creek Boardwalk, schools, shopping, transit & more. 24 hrs irrevocable on offers. (id:60626)
Marilyn Wilson Dream Properties Inc.
12578 224 Street
Maple Ridge, British Columbia
Spacious 5 bed, 4 bath home with 2,760 sqft of living space on a 4,984 sqft lot. Roof updated in 2014. Features hot water tank, high-efficiency furnace, and quality flooring. Bright main living area and in-law suite below with BONUS: soundproofing between floors. Double garage plus 2-car carport-tons of room for parking, storage, and toys. Walk to bus routes, schools, shops, restaurants, mall, West Coast Express, library, pool & more. Nothing to do but move in! Potential 1 Bed separate entrance suite. OPEN HOUSE SUNDAY July 6th 2-4pm! (id:60626)
Luxmore Realty
126 8068 207 Street
Langley, British Columbia
Location! Location! CORNER UNIT at YORKSON CREEK SOUTH! Spacious floor plan with 9' ceilings, laminate floors and solid wood doors. Air-conditioning and heated floor in master ensuite. "Basement" is on ground-level with full bath. Double side-by-side garage + 2 extra parking spaces on driveway. Low maintenance fee! Well maintained move-in condition. don't miss! (id:60626)
Selmak Realty Limited
180 Lloyd's Lane
King, Ontario
Surrounded by soaring trees and stunning private estates, this 3.81 Acres of vacant could be the site of your future dream home and escape! (id:60626)
Keller Williams Realty Centres
1675 Chester Pl
Comox, British Columbia
Located in one of the Comox Valleys premier neighbourhoods, 1675 Chester Pl sits on a large lot, at the end of a cul-de-sac bordering Highwood Park and offers 2,500 sqft of living space with a fantastic layout. This home has been well cared for by only the second owners and features stunning views that stretch over the farm pastures with the Beaufort mountains as the backdrop. The main level living is bright with tons of windows capturing the views, there is ample outdoor deck space spanning the width of the home, plus two sitting rooms and a gas fireplace. Upstairs offers a family room, three bedrooms, including a large primary suite with outstanding views! The exterior of the home has been updated with Hardie siding, newer vinyl decking, and there is ample parking and storage, plus the garage is 29ft deep which offers space for a workshop! You’ll love the proximity to schools and shopping, plus access to recreation trails and beaches. For more information call Christiaan Horsfall at 250-702-7150. (id:60626)
RE/MAX Ocean Pacific Realty (Cx)
205 9500 Tomicki Avenue
Richmond, British Columbia
Trafalgar Square by Polygon! This 3 bedroom has an unobstructed view to the city park and mountains! Enjoy an exceptional location just steps from Richmond's vibrant shopping & dining district. This coveted corner 3 bedroom home features a functional layout, AC, over-height 9 foot ceilings & a gourmet kitchen with integrated appliances. There is also a generous master bedroom. An exciting residence with exceptional extras, including exclusive membership to the residents only Trafalgar Club includes lounge, billiards, game area, fitness studio, music practice studio, outdoor patio and children's play area. Within walking distance of Walmart, hundreds of shops, restaurant, basically everything! (id:60626)
Lehomes Realty Premier

