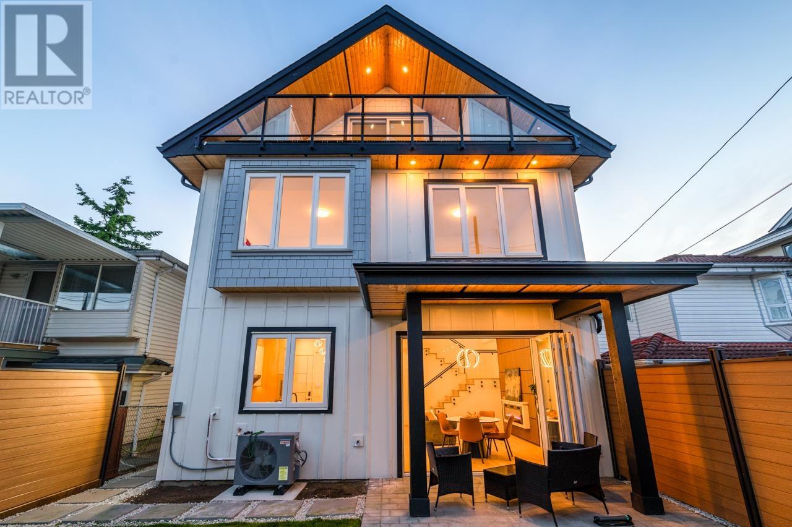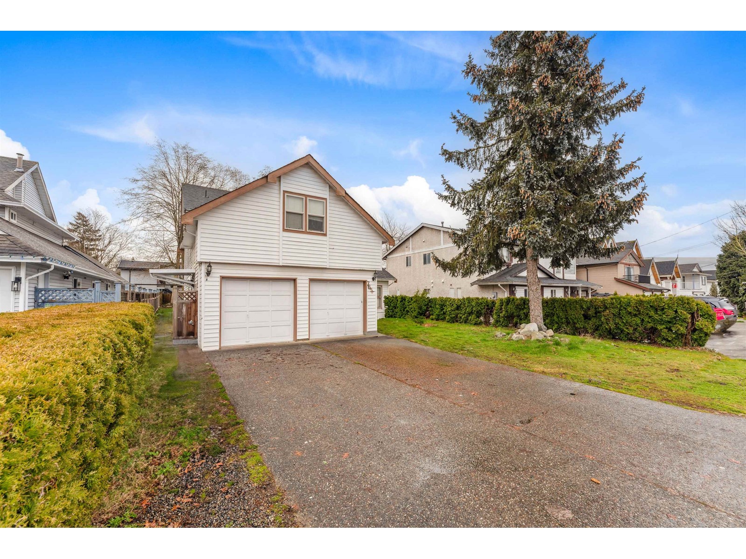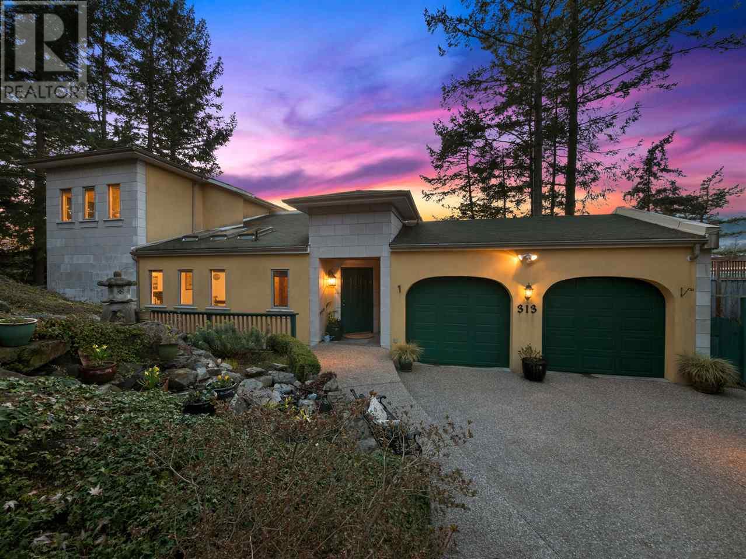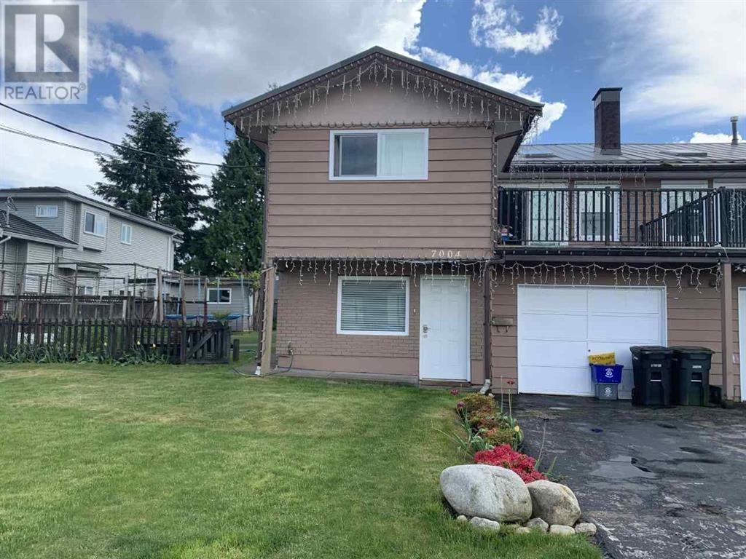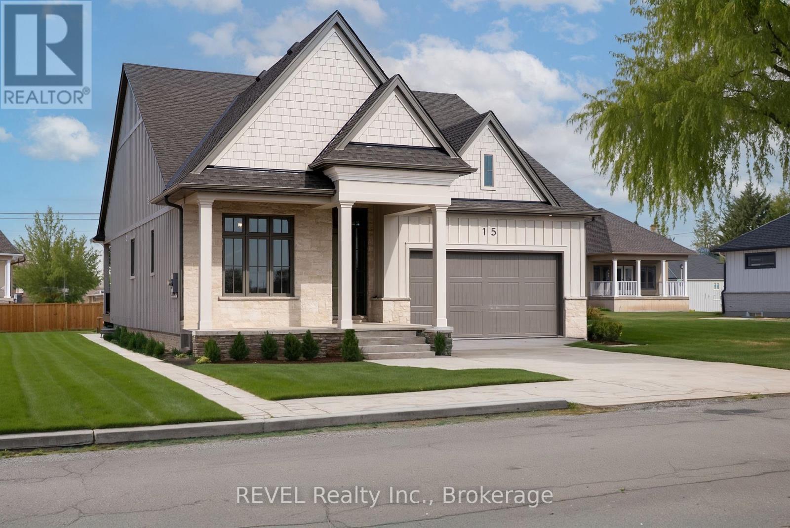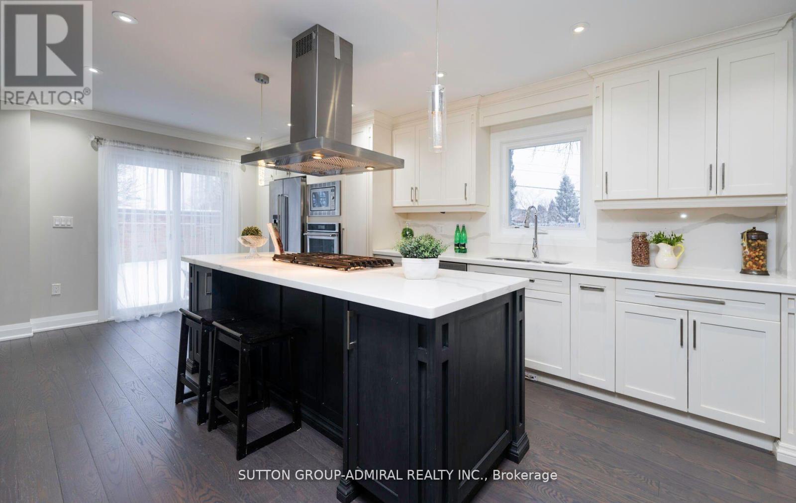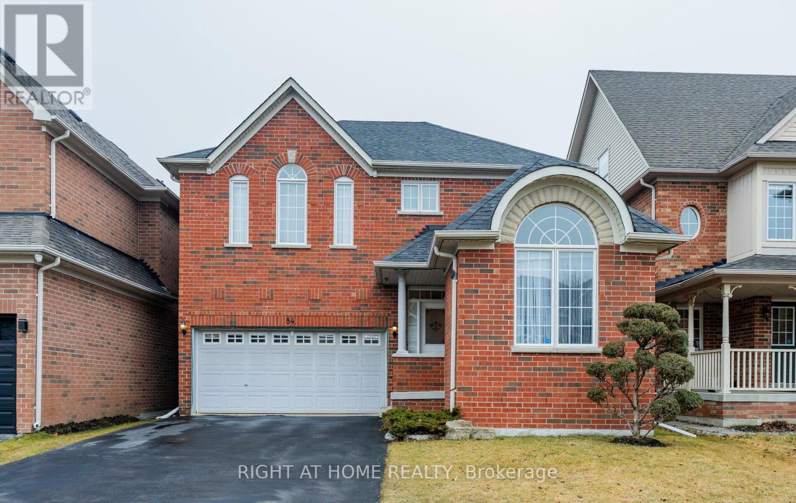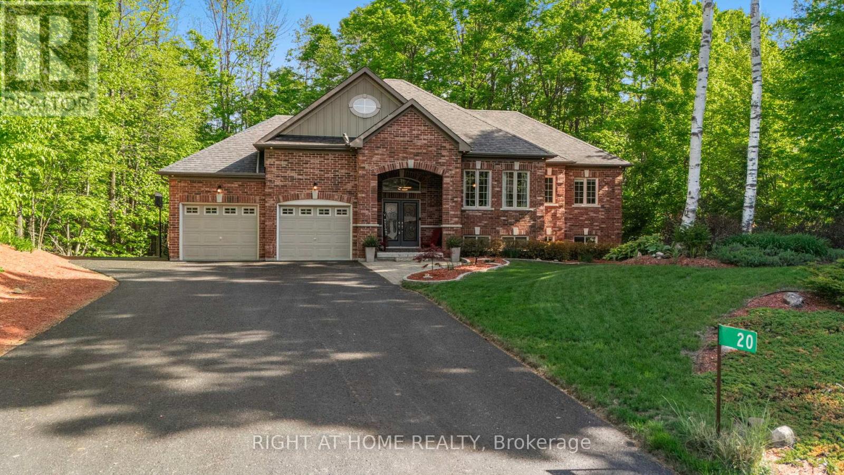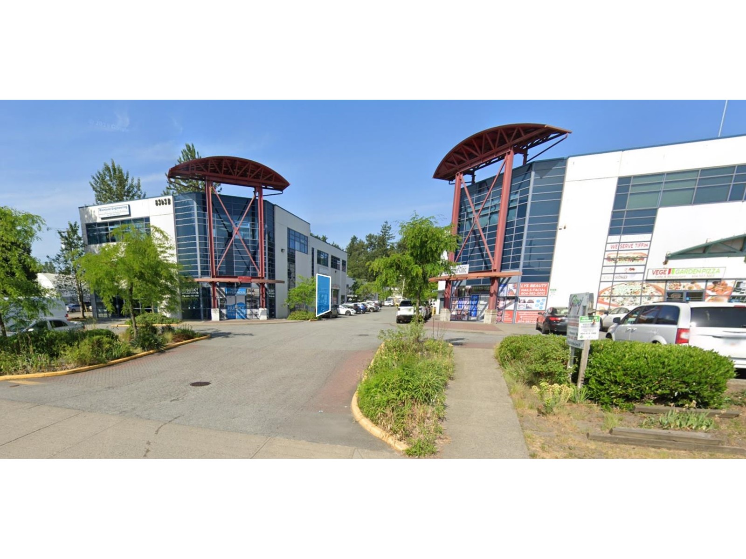1 2124 Renfrew Street
Vancouver, British Columbia
Introducing this beautifully built 1,660 square ft in Renfrew area. This brand-new, home features 3 bedrooms, 4 bathrooms, and a contemporary open-concept layout with 10 feet ceilings and upscale finishes throughout. A sleek gourmet kitchen with top-of-the-line appliances. Bright, spacious living and dining areas ideal for hosting. Three well-sized bedrooms upstairs, including two with private ensuites. Detached single-car garage and built-in security camera system. Includes A/C, BRV, detached garage, and 2/5/10 warranty. Close to schools, parks, transit, and shopping. Call today for showings. Open house 2~4pm Sat/Sun 26&27th (id:60626)
Royal Pacific Realty (Kingsway) Ltd.
1309 Sweetbirch Court
Mississauga, Ontario
Stunning, beautifully renovated, modern and contemporary detached home in the highly coveted Deer Run / Creditview area of Mississauga. 42' Wide Lot! Situated on a quiet & mature street, just a few minutes walk to the Go Station! Perfectly located, providing easy access to Hwy 403 and minutes away from Square One, fantastic amenities and great schools. Spectacular design throughout - luxurious bathrooms and enormous, open concept modern kitchen. Main floor living space completely bathed in natural light! Top to down renovations spanning from 2019-2024, $$$ spent on upgrades - all new appliances, windows, furnace, A/C, paved exposed aggregate concrete driveway / walkway, new garage door, water heater, backyard patio, water softener, new storm door enclosure and Second Floor Laundry! Unfinished basement providing unlimited potential and possibilities with roughed-in 4th bath and potential for separate entrance and in-law suite. This One Has It All! (id:60626)
RE/MAX Hallmark Realty Ltd.
104 293 Smithe Street
Vancouver, British Columbia
Rarely available, immaculately kept New York-style 2-level townhouse at Rosedale Gardens. Elevated 10 ft above street level with gated entry, this home offers exceptional privacy and security in the heart of downtown. The house-sized main floor features soaring 10 ft ceilings, a chef´s kitchen with integrated appliances, and spacious living/dining ideal for entertaining. Upstairs includes a 300+ square ft primary bedroom retreat. Enjoy a large, sun-soaked patio perfect for indoor-outdoor living. Includes 2 parking spots (fits 3 cars) and 1 locker. Access hotel-style amenities: pool, gym, concierge. Steps to Yaletown, Robson shopping, The Seawall and much more! OPEN HOUSE: Sunday July 27th @1-3pm (id:60626)
RE/MAX Select Properties
7652 124 Street
Surrey, British Columbia
Welcome to this fantastic R3-zoned property in the heart of West Newton! Situated on a spacious 8648sq.ft. lot, this 7-bedroom,4-bathroom family home is perfect for Investors to hold now and earn rental income. Currently rented for an attractive $7100 per month, this property provides an excellent opportunity for steady income while you plan your next steps. Enjoy the large fenced backyard, ideal for kids or entertainment. Right across Strawberry Hill Elementary School and close to shopping, transit, this property is perfect for first-time buyers, investors, or builders. (id:60626)
Century 21 Coastal Realty Ltd.
313 Skyline Drive
Gibsons, British Columbia
Perched atop the prestigious Gibsons Bluff, this one-of-a-kind designer home offers stunning views of Gibsons Harbour, Mt. Elphinstone, & Soames Hill. Floor-to-ceiling windows bring in natural light & serene coastal vibes. Enjoy multiple sundecks, low-maintenance landscaping, and a 2-minute walk to Georgia Beach. Features include a gourmet kitchen with granite countertops and top-tier appliances, radiant heated concrete floors, (new ITC combined hot water heating system & piping in 2023), two gas fireplaces, & luxurious bathrooms. The lower level offers guest/in-law suite or rental potential. New roof in 2018. Priced below assessed value. (id:60626)
RE/MAX City Realty
7004 Union Street
Burnaby, British Columbia
Welcome to this truly quality built 1/2 duplex with great living space on Burnaby North desirable Sperling-Duthie community. Well maintenance from top to bottom with updated kitchen, bathrooms, roof, plumbing and electrical, heating system and appliances. Newer Hot water tank and new interior paint.Good size backyard with mature beautiful plants, ready for family summer activities. Central location close to recreation, shopping center & great schools. Don't miss out on opportunity!please call to arrange a private tour! Open house on JULY 27,Sunday, between 2pm and 4pm. Welcome to view. (id:60626)
Evergreen West Realty
15 Oakley Drive
Niagara-On-The-Lake, Ontario
Nestled in the heart of charming Virgil, this exceptional custom-built home by award-winning DRT Homes offers the perfect balance of luxury, sophistication, and modern functionality. Known for their commitment to superior craftsmanship and attention to detail, DRT Homes has created a residence that seamlessly blends timeless elegance with contemporary design. Step inside and experience a truly open-concept floor plan, designed to enhance both daily living and entertaining. The custom kitchen is the heart of the home, featuring elegant quartz countertops, and a spacious walk-in pantry. With built-in speakers, it's a perfect setting for preparing meals or hosting friends and family. The adjoining living and dining areas are bathed in natural light, thanks to a double-wide patio door that opens to an expansive deck complete with a gas hookup and built-in speakers - perfect for outdoor dining and gatherings.The main floor is further enhanced by soaring 14-foot ceilings, creating an open, airy atmosphere throughout. Two generously sized bedrooms, each with its own luxurious ensuite bathroom, offer privacy and comfort. A stylish powder room rounds out the main floor's thoughtful design, making this home as functional as it is beautiful.The fully finished basement expands your living space, offering two additional bedrooms, a well-appointed bathroom, and a dedicated area ideal for a gym, office, or home theatre. Large windows allow for plenty of natural light, making this versatile space perfect for family, guests, or working from home. Located in the serene and sought-after village of Virgil, just minutes from the picturesque Old Town Niagara-on-the-Lake, this home offers an unparalleled lifestyle in one of Ontario's most desirable communities. Experience luxury living redefined in this exceptional home by DRT Homes. *Please note that some images have been artificially enhanced to show potential and do not reflect the property as currently is. (id:60626)
Revel Realty Inc.
29 Roxborough Lane
Vaughan, Ontario
Demand Rosedale Heights Community! Prime child-friendly street. Spectacular detached home 2,501 sf on premium pie-shape lot. Fully gutted, redesigned, and renovated with modern, timeless taste. State-of-the-art kitchen. Huge island with gas cooktop with breakfast bar/eat-in area overlooking family room. Quartz counters. White shaker cabinets. Large combined living room-dining room overlooking kitchen with walkout to deck and huge pie-shaped lot. This bright and spacious home features an open concept layout, 4+2 bedrooms, 5 spa-like bathrooms, including three full bathrooms and laundry on the 2nd floor, a professionally finished basement 2-bedroom apartment with a kitchen, a 3-piece washroom, as well as a separate entrance. This unit is perfect as an in-law suite or for a home-based business. L/A does not warranty the retrofit of the basement unit. Fantastic location: steps to public transportation, top-ranking schools, Walmart, Promenade, new state-of-the-art Garnet GWCC Community Centre, 2 min drive to HWY7/ETR407. Exceptional Value: Location + Size + Upgrades + Price! (id:60626)
Sutton Group-Admiral Realty Inc.
764 East Chestermere Drive
Chestermere, Alberta
Nestled on a beautifully landscaped 1/3 acre lot adorned with mature trees, this German-inspired masterpiece offers timeless character & thoughtful design at every turn. Across the street from the lake, this one-of-a-kind home boasts stunning curb appeal with lush garden areas, complemented by abundant off-street parking & an additional poured parking pad with roughed-in in-floor heating — ready for a future garage. Inside, you're greeted by intricate custom woodwork, hand-carved detailing, slate flooring, cozy in-floor heating throughout both levels of the home & a custom front-entry fountain. The roof features tiles with a remarkable 50-year lifespan, ensuring peace of mind for years to come.As you ascend to the main level, be captivated by soaring vaulted ceilings with exposed wood beams, stained-glass accents & expansive west-facing windows that fill the space with natural light. The open-concept living & dining area centers around a charming wood-burning fireplace & beautifully crafted built-in cabinetry, blending comfort with artisan craftsmanship. Just off the dining area, a bonus room awaits — ideal as a reading nook, plant retreat, or serene home office. Step out onto the large west-facing deck to enjoy the built-in pizza oven, retractable awning & even a dumbwaiter to easily transport firewood from the ground level. The entire home has ample storage — cleverly built above the closets & on the sides of fireplaces.The kitchen is a chef’s delight, with ample prep space, a gas cooktop, built-in work station and a skylight for added light. There are 2 bedrooms on the main level feature soaring custom wood ceilings, with the primary suite offering his-and-hers closets, a cozy electric fireplace, dual window seats, and a luxurious five-piece ensuite. A convenient main floor laundry room with even more storage & a workspace as well as a stylish three-piece bathroom complete the main level.Downstairs, the lower level offers incredible flexibility, including a spacious cold room, 2 separate grade-level entrances, and two more bedrooms — each with distinctive features. One bedroom includes a mini bar, another boasts a kitchenette, open beam ceilings, electric fireplace, & walk-in closet (with a window) with space for a private office. The third versatile room could easily serve as a secondary kitchen or home office, with its own entrance & sink. A 3-piece bathroom rounds out this impressive lower level.The oversized, heated garage (19'9" x 27'5") includes an integrated workshop & abundant storage options. With instant hot water, quality finishes throughout, & exceptional attention to detail, this home offers a rare combination of craftsmanship, functionality & warmth — a true lakeside gem unlike any other. (id:60626)
RE/MAX Key
84 Verdi Road
Richmond Hill, Ontario
Welcome to 84 Verdi Road, a beautifully kept family home in the heart of prestigious Oak Ridges, where comfort, flexibility, and lifestyle come together in perfect harmony.Set on a sun-soaked east-facing lot, this home enjoys natural light all day and welcomes you with a timeless brick façade, a gracious open-to-above staircase, and a warm, versatile layout.Light-filled kitchen with stainless steel appliances, center island, and ample cabinetry perfect for gatherings or quiet dinners at home.Spacious main floor office or client-facing room, ideal for professionals working from home or running a business.Finished basement complete with sauna, gym, and large great room offering endless flexibility for recreation or hosting. Tucked into a quiet, family-oriented enclave and walking distance to parks, trails, and ponds, 84 Verdi Road is a haven for those who value community, nature, and a thoughtfully cared-for home. 2019 Roof With Extra Insulation And Heat Barrier. (id:60626)
Right At Home Realty
20 Diamond Valley Drive
Oro-Medonte, Ontario
Fall in love with this Home located in Maplewood Estates in sought-after Sugarbush Community, between Barrie & Orillia. Offering approx 3,700sqf of finished living space and resting on a premium Half-Acre+ Private & Landscaped land with Outstanding Trees, lining your own piece of paradise including Irrigation System. 9' Ceilings, Elegant pot Lighting & a Bright & Modern layout that combines comfort & contemporary Style. The abundant windows throughout provide stunning views flooding the Home with Natural Light. The Main level features: *Spacious Primary Bedroom with an Ensuite bath for convenience & Relaxation. *2 more Bedrooms *a main full Bath *the cozy Family room with Fireplace has a Walk-Out to the screened-in Terrace *Cook delicious meals in your Gourmet Kitchen that features a lg Custom Island & a Walk-Out to a Modern 2 tier Deck for those BBQ Family & Friends gatherings, creating unforgettable memories. *The Custom Laundry ads convenience & extra storage. Fully Finished Basement with 2 Walk-Out/Separate Entrances, offers great potential for a granny suite, multi-generational living, or rental income. An expansive rec room with Fireplace, full Kitchen, 1 full Bathroom and two oversized rooms ideal for a home Gym, Office, or potential extra bedrooms for expanded living. Enjoy Maple Syrup tree tapping experience in Spring. Prime Location & Community: Home located within a Brand-New Oro Medonte Public-School catchment zone opening Sept-2025. The location offers many access points to Copeland Forest for kilometers of Hiking Trails, Mountain Biking, Snowmobiling & Snowshoeing. In few minutes, you will find Skiing & plenty of year-round Outdoor Activities at Horseshoe Resort & Mount St-Louis. Braestone & Settlers Ghost for Golfing. VETTA SPA. Lakes for Fishing, Boating & Swimming. Move in ready Home creates a smooth transition for the new Owners. Whether you are seeking a Peaceful Retreat or a Vibrant Community to raise a Family, this Home is ready to Welcome you! (id:60626)
Right At Home Realty
103 8363 128 Street
Surrey, British Columbia
Collapsed deal back in the market. Red FM Plaza with heavy exposure, front building exposure in popular plaza. Ground floor and double door entry. Assets or share sale. Building can be used for multi-purpose, like schools, offices, etc. High ceilings and beautifully built mezzanine office. Retail style unit. No overhead door. Also have lease option. A convenient location corner of 84 Ave & 128 St. Bus stop in front of the building. Business hub location. (id:60626)
Sutton Group-Alliance R.e.s.

