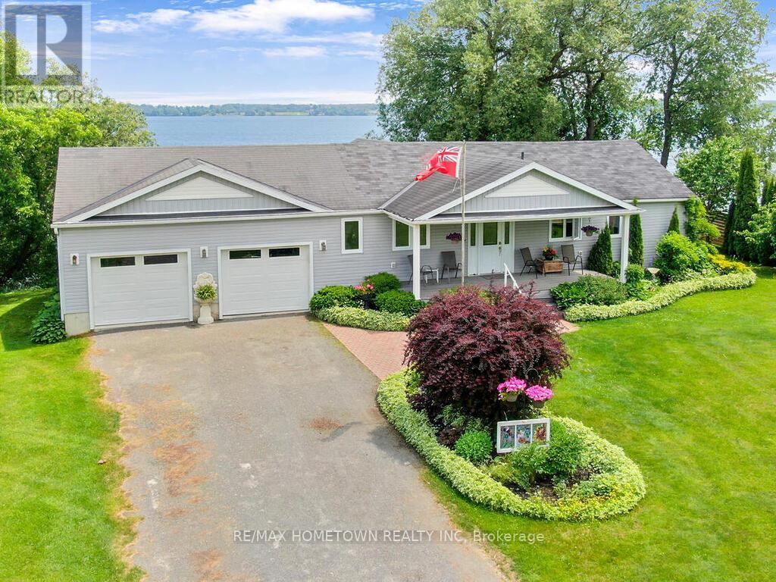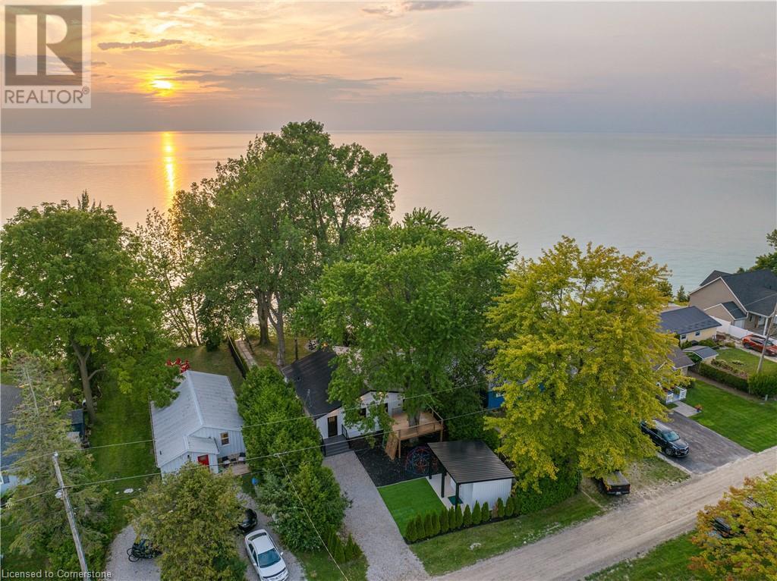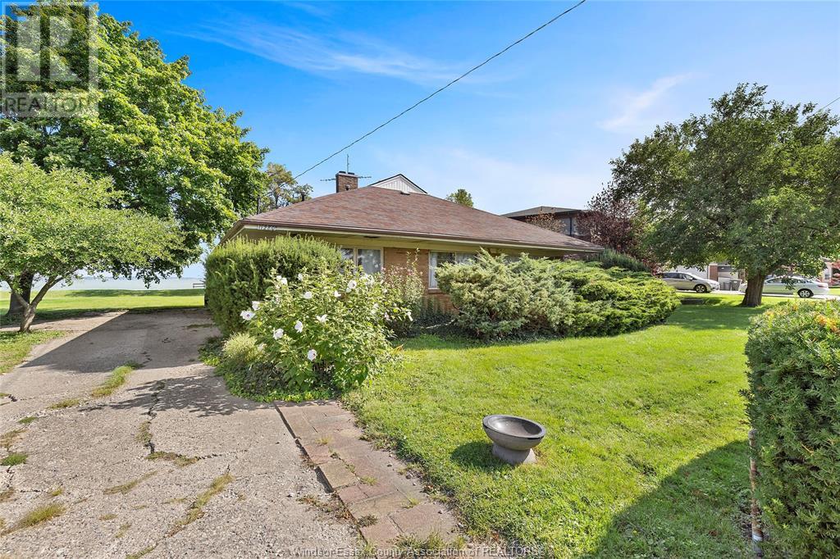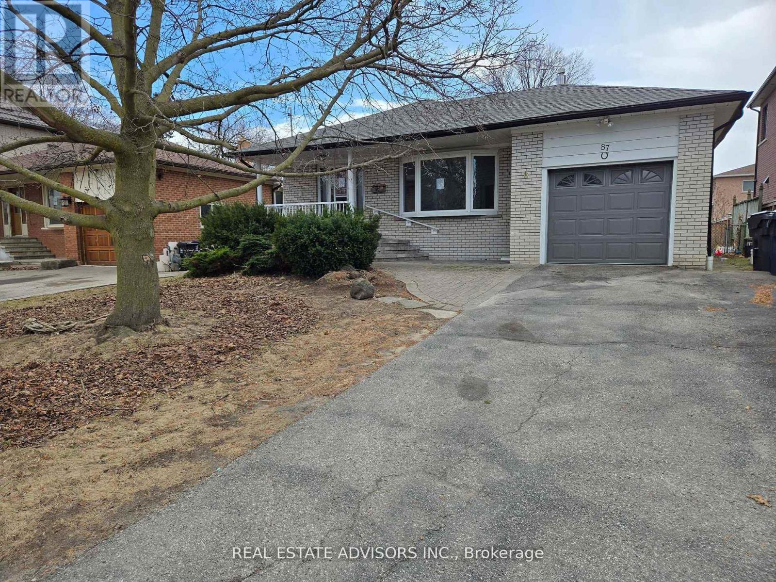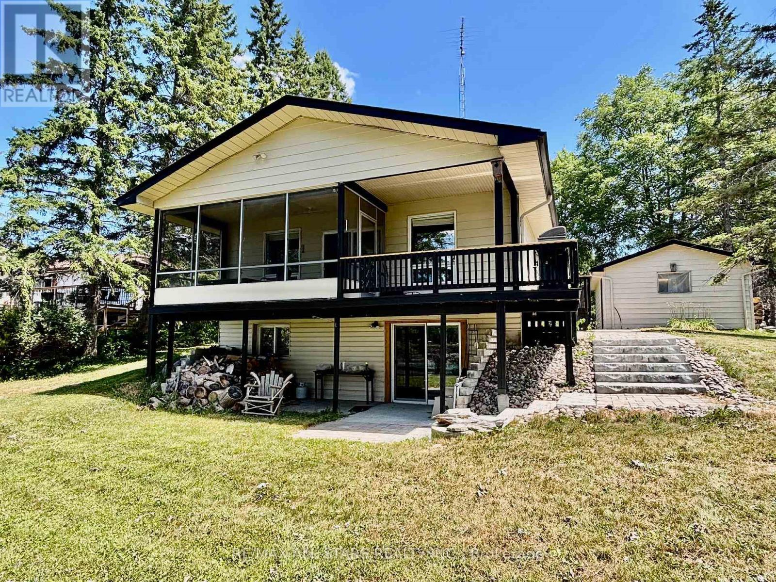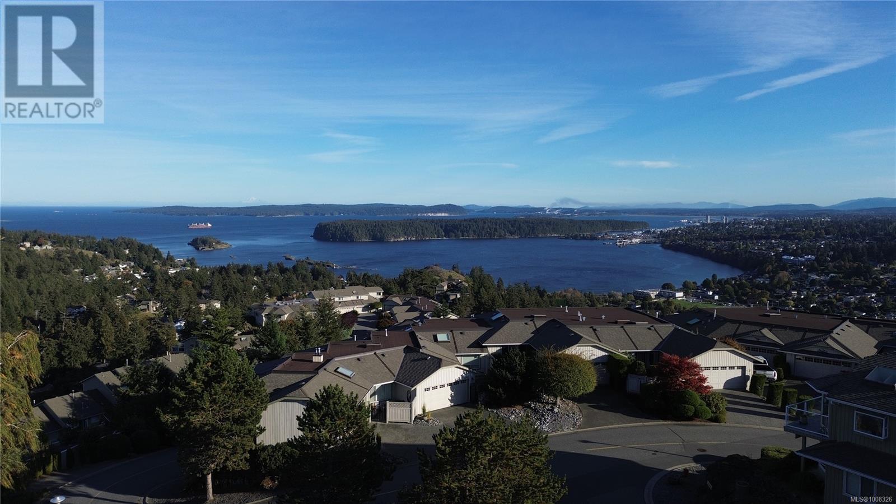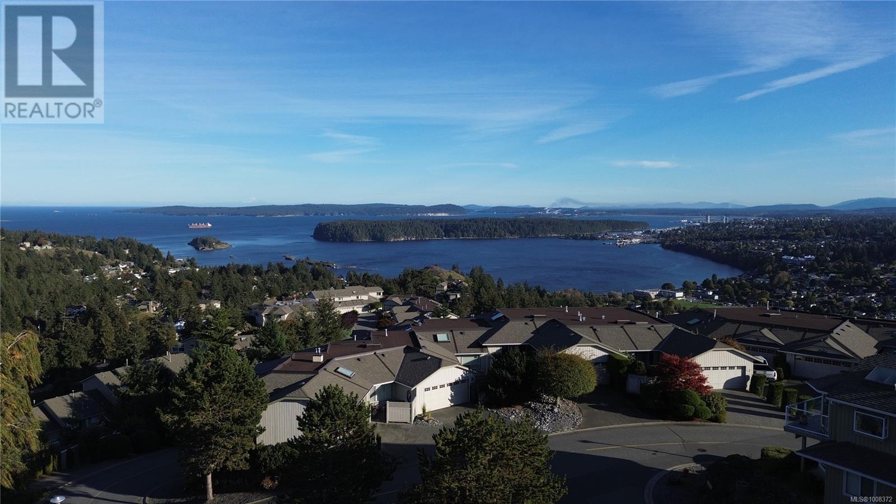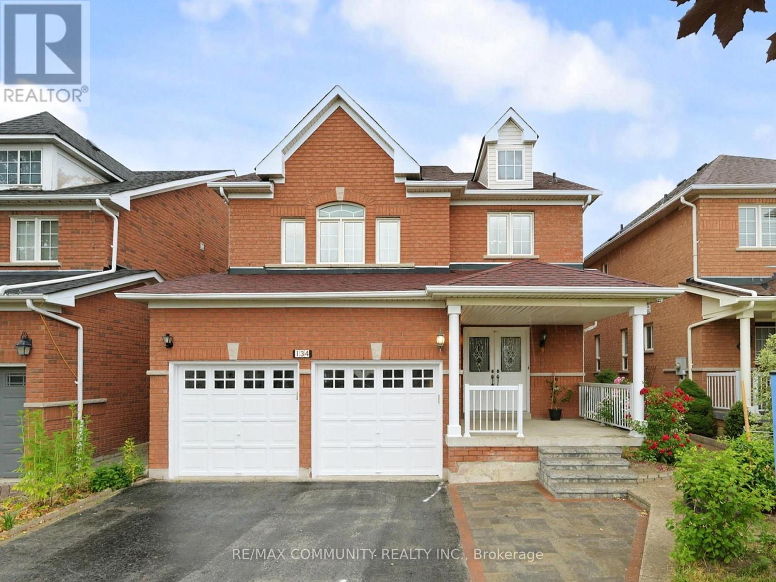1435 County Road 2 Road
Augusta, Ontario
Welcome to 1435 County Road 2, a rare find on the beautiful St. Lawrence River! If you're looking for peaceful waterfront living, step inside and be instantly greeted with a full view of the river through a wall of large windows. Open-concept living and dining areas. The built-in wall unit includes a buffet, china cabinets, lighting, and lots of storage. Custom walnut kitchen with generous island including prep sink and seating, designed for creating great meals and gathering with friends. Just off the kitchen is a 3-piece bath with a walk-in shower and a separate laundry room with a built-in ironing board. 2-car oversized garage with workshop area. The primary bedroom offers built-in drawers and cupboards and a spacious walk-in closet. Access the large deck from the living room or bedroom. Enjoy quiet mornings with coffee and an expansive river view, and watch the ships go by. Soak in the river views sitting on the deck, with a railing of glass panels, and a dining area with built-in seating and storage cupboards, ideal for year-round BBQs. The lower level offers the same large windows as the main-level living room and includes two additional bedrooms, a 4-piece bath with a large soaker tub, a large walk-through storage room, and a big flexible room that can be used as a family room or office. The view may be too distracting to get much work done! Walk out to a covered patio and follow the stairs to the river to a 100 wide lawn, a cabin for sleeping,storing kayaks,swimming and fishing supplies. Attached is another deck for dining or lounging. Beyond the cabin is a beach area. Wildlife abounds,every day when you see the resident bald eagle sitting on its perch in the trees, ready to dive for a fish. Sometimes youll be greeted by a heron standing on the seawall or at the beach. Watch ships and sailboats float by on the mighty St. Lawrence. Surrounding the home are vibrant, low-maintenance perennial gardens and fruit trees (apple, pear, plum,cherry, and saskatoon). (id:60626)
RE/MAX Hometown Realty Inc
71865 Sunview Avenue
Dashwood, Ontario
STUNNING LAKEFRONT COTTAGE COMPLETELY REBUILT IN 2023, CONVENIENTLY NESTLED BETWEEN GRAND BEND AND BAYFIELD, TURN-KEY PARADISE AWAITS! Backing directly onto Lake Huron between Grand Bend and Bayfield, this breathtaking 4 season cottage is the epitome of luxury and easy living. Vacation time is made simple here where EVERYTHING in the cottage is brand new. Designed for the ultimate experience combined with low-maintenance ownership, this 3-bedroom retreat features jaw-dropping sunsets and endless activities. There’s even a 12x10 foot fully insulated Bunkie (also built in 2023) perfect for the kids or weekend visitors along with a tree house play area and custom climbing centre. Back inside there’s 2 bathrooms, laundry and a luxurious kitchen featuring Cambria countertops, black stainless steel appliances, breakfast counter and beautiful white cabinetry with pot drawers and built in organization. The entire interior of this home is cladded in beautiful white-washed tongue and groove pine and every inch of the space exudes elegance and comfort. The stunning cathedral ceilings lead your eyes to mind-blowing lake-views. Outside, you’ll enjoy a large deck, fire pit, outdoor shower and steps down to your private beach with new double seawall, there’s lookout areas for endless relaxation and the best beach & water recreation you could imagine. Furniture is negotiable, making this a true turn-key opportunity. (id:60626)
Your Home Sold Guaranteed Realty Elite
6088 York Rd
Duncan, British Columbia
Nestled in a serene and desirable location, this beautifully designed home offers 3,570 sq ft of finished living space across three levels.Step inside the main floor and experience soaring ceilings (up to 17'3''), a light-filled open-concept layout. The gourmet kitchen, complete with a large island and walk-in pantry, flows effortlessly into the dining and living areas, leading out to a spacious deck—perfect for entertaining. The primary bedroom suite features a nice ensuite and walk-in closet for ultimate comfort located on the main floor.The lower floor is ideal for multi-generational living or guest accommodations, featuring three bedrooms, a family room with fireplace, full bath, and storage area.Upstairs, you'll find two additional bedrooms, a full bathroom, and a bright landing that overlooks the main floor.This property also boasts two garages (totaling 1,200 sq ft), a flex room, & multiple storage areas. Don't miss your chance to own this incredible home in a prime location! (id:60626)
Pemberton Holmes Ltd. (Dun)
68 Hampton Crescent
London North, Ontario
Beautifully renovated family home on an oversized, private lot with a stunning backyard pool oasis in the highly desirable Old Hazelden neighbourhood. Located on a quiet, tree-lined crescent, this home backs onto towering mature trees and St. Anthony's Park, offering exceptional privacy and a tranquil setting. Walking distance to top-ranked schools, parks, nature trails, shopping, restaurants, and all the fantastic amenities Oakridge has to offer. Over $300,000 in recent upgrades (see Documents tab for full list). In 2023, Riverside Construction completed a full professional renovation, including a stunning GCW/Casey's kitchen with quartz countertops, high-end stainless steel appliances, gas stove, custom range hood, and designer finishes throughout. The sun-filled dining and living areas feature large windows, a new fireplace with gorgeous surround-perfect for hosting family and friends. The inviting family room includes a gas fireplace and opens to the deck, as does the butlers pantry with custom storage and built-in fridge, ideal for summer entertaining. The main floor also includes updated flooring, lighting, and a stylish 2-piece powder room. Upstairs offers 4 bedrooms and 2 full bathrooms, including a spacious primary retreat with ample closet space and a luxurious 3-piece ensuite with glass shower and heated floors. The finished lower level includes a rec room with dry bar, laundry area, and great storage. Upstairs laundry rough-in remains. The fully fenced backyard features a heated saltwater concrete pool, new custom deck (2024), and a grass area ideal for kids and outdoor activities. Additional recent updates include: furnace (2023), pool filter & pump (2023), irrigation system (2023), rear deck & glass railings (2024), hardwood floors (2023), gas line for BBQ and much more. This move-in-ready home is the perfect forever home for your family. (id:60626)
Coldwell Banker Power Realty
11280 Riverside Drive East
Windsor, Ontario
ABSOLUTELY STUNNING LOT ON RIVERSIDE DRIVE IN HIGHLY DESIRED AREA WITH APPROX 113' FRONTAGE! FULL BRICK BUNGALOW SITS ON A EXPANSIVE VIEW OF THE WATERFRONT, WITH AMAZING WALKING TRAILS(GANATCHIO DIRECTLY ACROSS THE ROAD). THIS LOT IS APPROX 113' FRONTAGE (RD SIDE) X 240 (LEFT/WEST SIDE) X 120' (WATERFRONT SIDE) X 222' (RIGHT/EAST SIDE)- DIMENSIONS FROM GEOWAREHOUSE. DEMO & BUILD, RENOVATE... SO MUCH POTENTIAL WITH THIS PROPERTY. BUYER TO VERIFY & CHECK WITH CITY OF WINDSOR FOR USES, BUILD RESTRICTIONS AND CONFIRMATION ON BUILD PERMITS & POSSIBILITIES. PROPERTY IS SOLD ""AS IS"". (id:60626)
RE/MAX Preferred Realty Ltd. - 585
1752 Finkle Drive
Oshawa, Ontario
Welcome to The Ridgewood by Tribute A Rare Gem of Modern Elegance and ComfortThis breathtaking 4-bedroom, 5-bathroom home offers 2,967 sq ft above grade and over 4,000 sq ft of luxurious total living space, designed for refined living and effortless entertaining. From its striking curb appeal to its meticulously curated interiors, every detail reflects thoughtful craftsmanship and upscale finishes.Step into an inviting main floor with soaring 9 ft smooth ceilings, filling the space with natural light and a sense of openness. The chefs kitchen is a dream come truefeaturing built-in oven and microwave, gas stovetop, a large pantry, and stylish wood-look tile flooring. The adjacent family room, warmed by a cozy gas fireplace, flows seamlessly into the breakfast area that walks out to a premium Azek composite deckperfect for morning coffee with sweeping CN Tower views.Upstairs, the second floor delights with crown moulding throughout, a convenient laundry room, and a lavish primary suite. Indulge in spa-like luxury with the Bain Ultra soaker tub, double sinks, heated flooring, and your own private balconya serene retreat after a long day.The finished walkout basement is a home in itself, complete with a separate entrance, kitchen rough-in, and a modern bathroom with heated floors. Whether you envision a private in-law suite, a home gym or extra 5th bedroom, a movie room, or a rec room with built-in ceiling speakers, this level offers endless possibilitiesincluding a potential 5th bedroom. Additional features include: 2-car garage, Whole-home water filtration system and humidifier, Owned water heater and furnace, 3-tonne A/C unit, Natural gas BBQ hookup, Pot lights throughout the entire home, Beautifully landscaped exterior with paver stone walkout, Waterproof basement flooring, Coffered oak staircase with wainscoting, Canadian oak hardwood floors. Too many upgrades to list--this home is truly move-in ready and designed to impress. (id:60626)
Century 21 Wenda Allen Realty
87 Euclid Avenue
Toronto, Ontario
This exceptional property in the highly desirable Highland Creek enclave offers a rare opportunity on a large 49.38 x 206 ft lot ideal for a family or investor to build their dream home, renovate the existing residence, or create a basement suite with its own separate entrance. Enjoy warm summer days by the sparkling inground pool, all set among prestigious multi-million dollar homes. In addition, the City of Torontos Committee of Adjustment has approved the severance of the lot to create two residential parcels, each eligible for a detached homepending final conditions. With easy access to Hwy 401, public transit, and top institutions like U of T Scarborough and Centennial College, this prime property blends luxury, location, and future development potential. Dont miss your chance to own this standout opportunity. (id:60626)
Real Estate Advisors Inc.
83 Kenedon Drive
Kawartha Lakes, Ontario
Welcome to your dream waterfront retreat! This beautifully updated year-round home offers 2+2 bedrooms, 2 full bathrooms, and 2 kitchens, perfect for multi-generational living or hosting guests. Nestled at the top of the Pigeon River and the bottom of Pigeon Lake, this property sits on a large, mature, and beautifully manicured lot adorned with majestic American maple trees, offering privacy, shade, and natural beauty in every season. Located on a municipally maintained road with natural gas service and school bus access, enjoy all the comforts of modern living in a tranquil lakeside setting. Inside, enjoy a brand-new custom kitchen on the main floor, opening into a spacious open-concept layout that blends kitchen, dining, and living areas. Step out onto the screened-in porch overlooking the water, perfect for morning coffee or evening sunsets. Recent upgrades include: New shingles, New appliances, Updated electrical and plumbing, Fully renovated bathrooms, New Generac generator for backup power. The property also features a detached garage and an additional storage shed with hydro by the water ideal for tools, equipment, or all your water toys. Whether you're seeking a year-round residence, a weekend escape, or an investment with in-law suite potential, this property delivers it all. Don't miss this rare opportunity to own a piece of waterfront paradise surrounded by natural beauty and modern comfort. Steps away from access to boat launch and community park ($25/year fee). (id:60626)
RE/MAX All-Stars Realty Inc.
3240 Fieldstone Way
Nanaimo, British Columbia
Attention Developers & Investors! This extraordinary property boasts a stunning 180° panorama view that encompasses the ocean, mountains, and cityscape stretching from downtown Nanaimo to Vancouver and it's mainland peaks. With a warm Southern exposure and nearly 3/4 of an acre of almost flat terrain, this unique parcel is fully equipped with water and sewer services to lot. Architectural plans for three buildings are already in place, giving you the option to build multiple structures or create your own dream home. Ideally situated just minutes from Departure Bay beach, Linley valley trails, Wellington Secondary, Rock City Elementary and Country Club Center. The property is nestled within the prestigious Edgewood Community yet is not part of the Strata. Don't miss out on this once-in-a-lifetime opportunity to own a piece of paradise. Measurements are approximate and should be verified if important. (id:60626)
460 Realty Inc. (Na)
3240 Fieldstone Way
Nanaimo, British Columbia
Imagine waking up to breathtaking sunrises over the ocean, spending your afternoons exploring nearby trails, and ending your day with a serene sunset on the horizon. This extraordinary property boasts a stunning 180° panoramic view that encompasses the ocean, mountains, and cityscape stretching from downtown Nanaimo to Vancouver and it's mainland peaks. With a warm Southern exposure and nearly 3/4 of an acre of almost flat terrain, this unique parcel is fully equipped with water and sewer services to lot. Architectural plans for three buildings are already in place, giving you the option to build multiple structures or create your own dream home. Ideally situated just minutes from Departure Bay beach, Linley valley trails, Wellington Secondary, Rock City Elementary and Country Club Center. The property is nestled within the prestigious Edgewood Community, yet is not part of the Strata. Don't miss out on this once-in-a-lifetime opportunity to own a piece of paradise! (id:60626)
460 Realty Inc. (Na)
2241 Page Road
Ottawa, Ontario
Brand-new, modern 4-bedroom, 5-bathroom home available for move-in within six months, with customizable options to match your personal style.** This stunning property features 9-foot ceilings on all three levels and an open-concept layout with an abundance of oversized windows, ensuring bright and airy interiors throughout. The main and second floors are finished with elegant hardwood flooring, adding warmth and sophistication to the home. The main floor also includes a dedicated office, a dramatic double-height ceiling in the living area, and a gourmet kitchen with quartz countertops, a large island, a walk-in pantry, and ample storage perfect for hosting gatherings or enjoying family meals. The second floor, also featuring hardwood flooring and 9-foot ceilings, offers four spacious bedrooms bathed in natural light. The luxurious primary suite includes an ensuite bathroom and a walk-in closet. A second oversized bedroom comes with its own private ensuite, while two additional large bedrooms share a well-appointed bathroom. A cozy loft area adds versatility as a lounge or study space. The convenience of a second-floor laundry room and ample storage further enhance the practicality and functionality of the home The **unfinished basement** includes a separate entrance and offers tremendous potential for future development. Whether you envision a rental suite, a recreation area, or multi-generational living, this flexible space is a blank canvas ready for your ideas. Additional highlights include a double garage, an extra-long driveway, and a landscaped yard. Located in a top-rated school district, this home is surrounded by parks, shopping centers, and offers excellent transportation options, including nearby major highways. With its sunlit interiors, premium finishes, and customizable features, this home is perfect for families seeking a modern and convenient lifestyle. **Don't miss the opportunity to make this exceptional property your dream home! (id:60626)
Home Run Realty Inc.
134 Medland Avenue
Whitby, Ontario
Welcome to a rare opportunity to own this beautiful 4+2 bedroom, 4-bath detached home in Whitbys sought-after Williamsburg community. This all-brick, 2-storey home offers over 4000 sq. ft. of living space with hardwood floors, pot lights, and a bright breakfast area with walkout to the landscaped backyard. The finished basement includes a two bedroom and full bath with a private entry through the garage perfect for in-law living, guests, or potential rental income. The professionally landscaped front and backyard provides curb appeal and private outdoor enjoyment, complete with a wired shed ideal for storage and workshop use.Situated right in front of one of Whitby's top ranked schools in Williamsburg Public School and just minutes from the scenic Heber Down Conservation Area and Whitby Civic Recreation Complex. This property also presents itself as a great commuter location with quick connections to the Whitby GO Station and Highways 401, 407, 412. This home offers the perfect balance of comfort, style, and community in one of Whitby's most established and desirable neighbourhoods. (id:60626)
RE/MAX Community Realty Inc.

