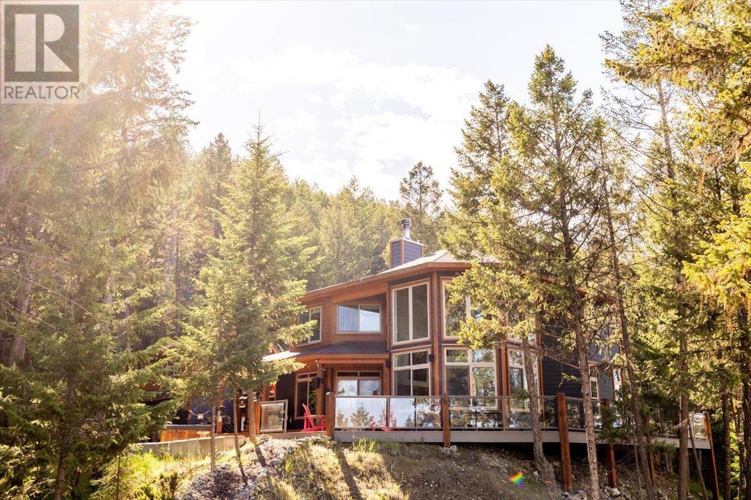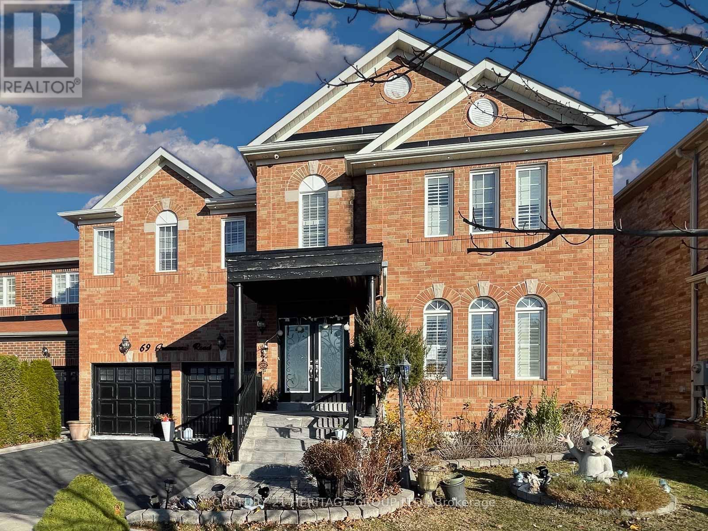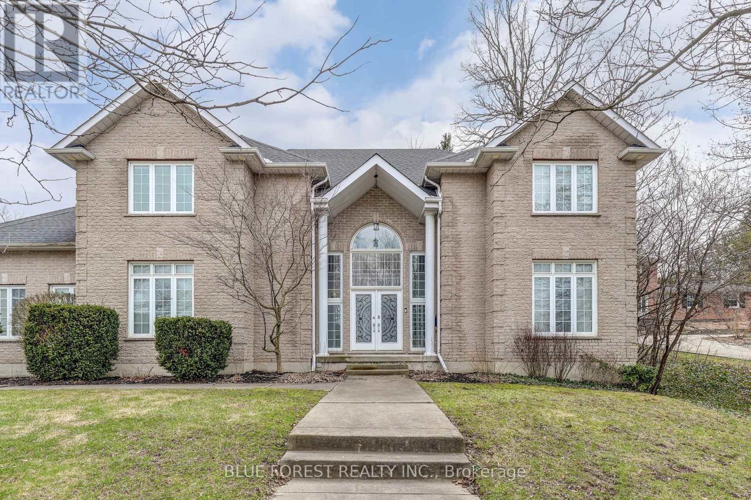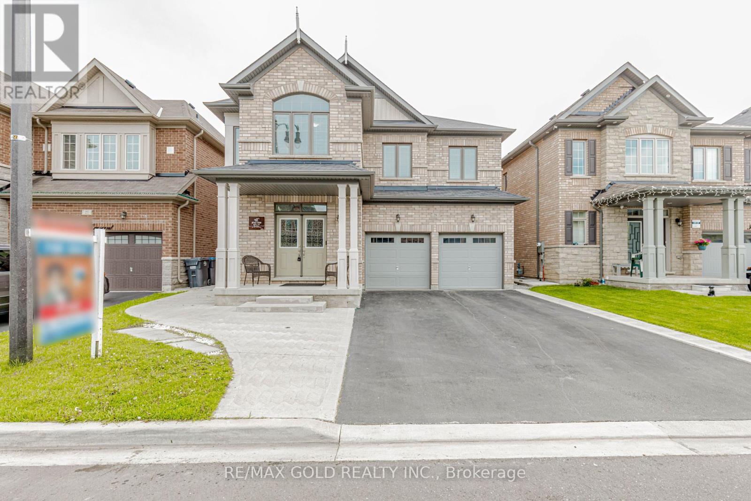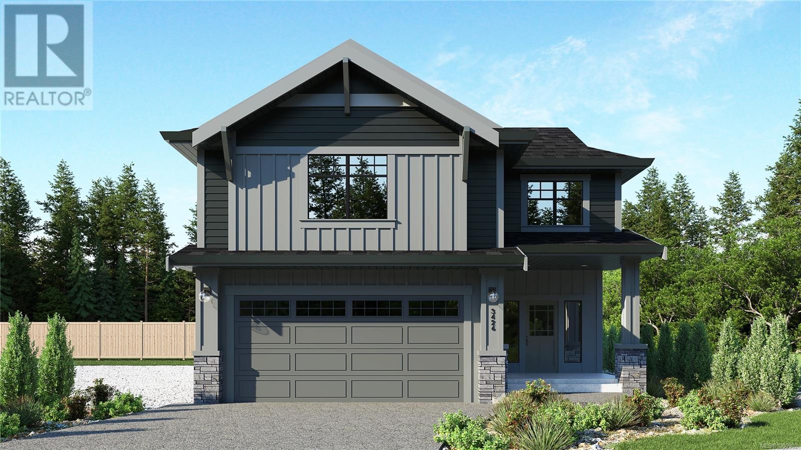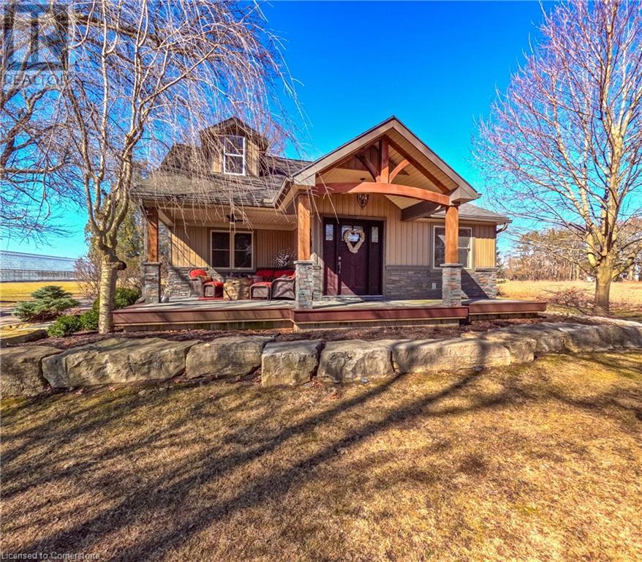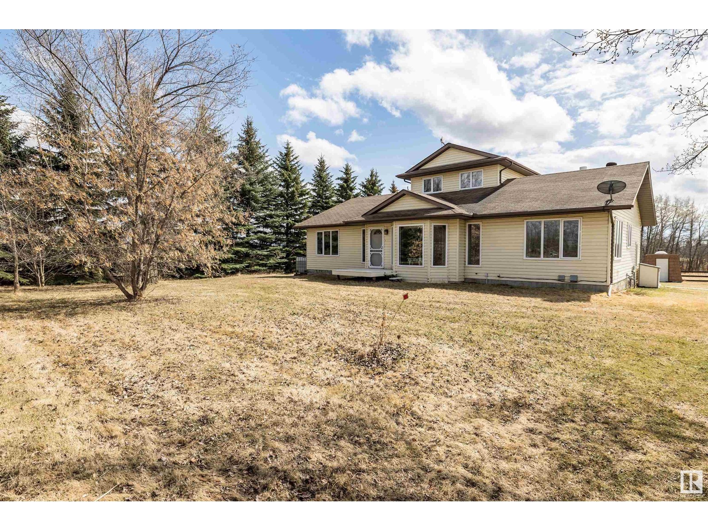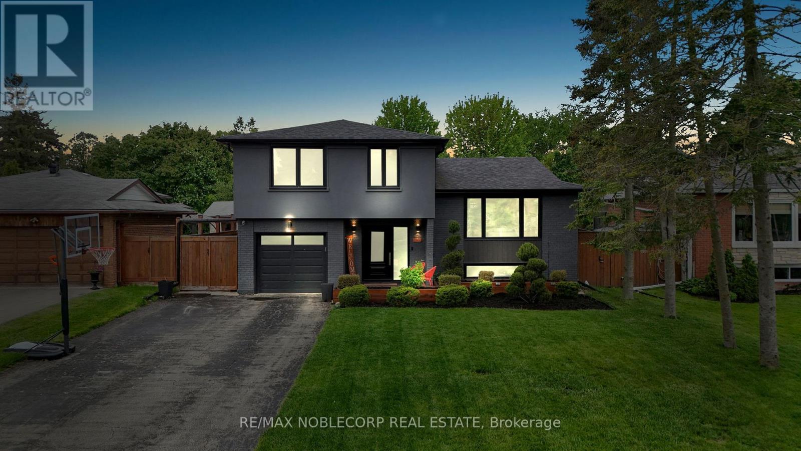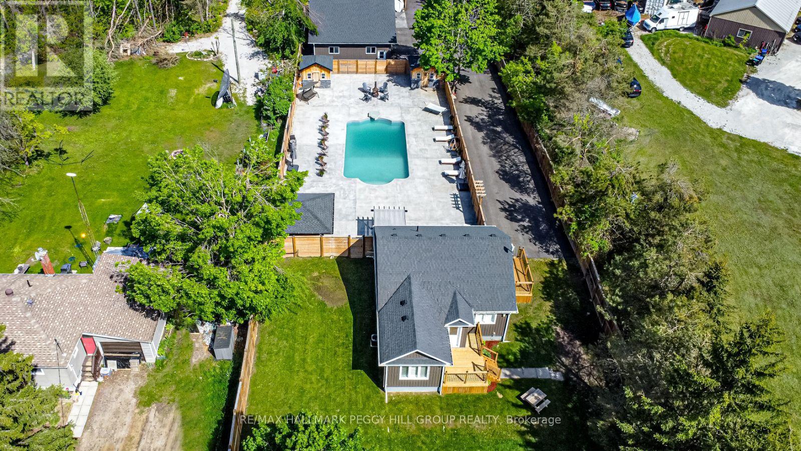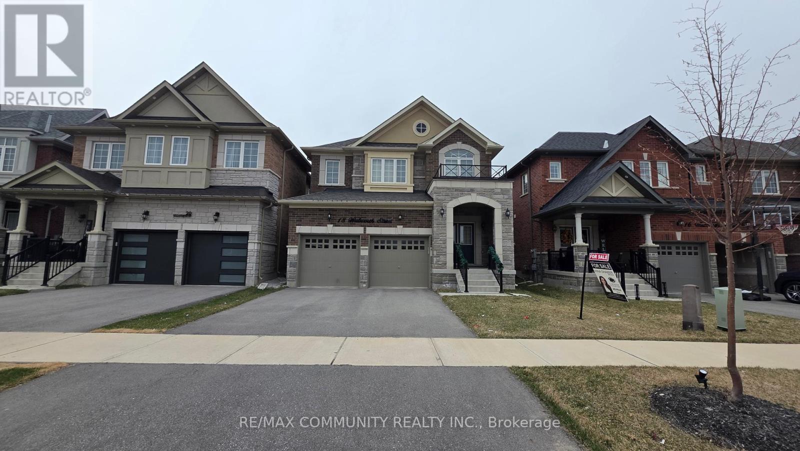9942 Osprey Landing Drive
Wardner, British Columbia
Absolutely STUNNING home in Osprey Landing! Custom-built and lovingly maintained by the original owners, this exceptional property is tucked away in the trees on over 3 acres of land—offering privacy, tranquility, and breathtaking views. The main floor features a well-appointed kitchen and a spacious dining area, anchored by a striking double-sided wood-burning fireplace with propane assist. On the other side, the living room shines as the crown jewel of the home, showcasing a soaring double-height ceiling and floor-to-ceiling windows that flood the space with natural light and frame spectacular views. Step outside to a beautiful wraparound deck accessible from the dining room, living room, laundry room, and main entrance—perfect for indoor-outdoor living. The main floor also includes the generous primary bedroom, complete with ample closet space and a luxurious ensuite featuring a steam shower. Upstairs, you'll find two large bedrooms, a full bathroom, and a bright landing that overlooks the living area—allowing light and views to carry throughout the upper floor. Outside, enjoy a saltwater hot tub, sauna, fire pit, bike trails, and endless peace and quiet. The detached two-car garage includes a finished bonus space above, ideal as a rec room, guest suite, or extra storage. Just a short walk to the lake and nestled in a wonderful community, this home is perfect as a recreational getaway or a full-time residence. Come see it for yourself! (id:60626)
RE/MAX Elk Valley Realty
69 Greenwood Road
Whitchurch-Stouffville, Ontario
Discover Your Dream Home in Stouffville! Welcome to this immaculate 4+3 bedroom, 5 bathroom home that seamlessly combines modern elegance with comfortable living. Spanning nearly 3000 sqft above grade, this residence is nestled in a vibrant and family-friendly community. The kitchen has been renovated with upgraded cabinetry and quartz countertops with a spacious island perfect for casual dining and entertaining. Bathrooms have been tastefully updated. The finished basement provides additional living space, with a versatile recreation room, 3 extra bedrooms, a full bathroom and a 2nd kitchen. Situated in the picturesque town of Stouffville, this home is close to parks, schools, shopping, and public transit, making it perfect for families and commuters alike. Don't miss this opportunity to own a beautiful, move-in ready home in one of Stouffville's sought-after neighborhoods. Schedule your showing today! (id:60626)
Century 21 Heritage Group Ltd.
28 Coldwater Road W
Severn, Ontario
Large 14-unit mixed-use building featuring 12 residential units and 2 commercial spaces, both leased to a well-established local business that has operated from the property for nearly 5 years. With a 57% gap to market rents, this asset offers substantial income growth potential at a 5.8% cap rate and just $100,000 per unit. Take advantage of flexible financing with a potential first-position VTB available up to 70% ideal for investors looking to maximize leverage. The building is in solid condition with a 15-year-old metal roof in excellent shape. Recent capital upgrades include spray foam insulation and new windows along the rear and east-facing walls, along with structural reinforcement. One residential unit is fully gutted and ready for finishing, offering an easy value-add opportunity. Most tenants pay their own hydro; units are heated with electric baseboards, and the common areas are serviced by a central furnace. All hot water tanks have been replaced in recent years, reducing near-term capital needs. This property is part of a broader portfolio comprising 22 additional residential and commercial units, all located on the same block, perfect for investors seeking scale, efficiency, and upside in a growing small-town setting. (id:60626)
Exp Realty
475 Upper Queen Street
London South, Ontario
Welcome to this exquisite luxury residence offering over 4,700 SQFT of carpet-free, above-grade living space. Enter through the grand double doors into the breathtaking two-storey foyer, adorned with a glamorous crystal raindrop chandelier. High ceilings, real hardwood and valence lighting define the main level, which features a sunken living room with direct access to the rear yard, a dining area with a bay window, and a versatile flex room perfect as an office or an additional bedroom. The chefs eat-in kitchen showcases quartz countertops, full-height cabinets with decorative lighting, built-in stainless steel appliances (including a separate fridge and freezer, gas cooktop with hide-away downdraft, bar fridge, and an island with seating for four). The main floor also includes a large laundry room accessible from the heated/cooled three-car garage, and two powder rooms. Upstairs find five generously sized bedrooms, most of which do not share any direct walls. While the primary suite impresses with an electric fireplace, valence lighting, dual closets, and spa-like 5-piece ensuite bathroom, the other bedrooms are also sizeable; one has its own private 5-piece ensuite as well while another has a 5-piece cheater ensuite. The full 2,200 SQFT unfinished basement, professionally waterproofed with dual sump pumps and rough-in bathroom, awaits your vision. Outside, the concrete and interlocking brick driveway accommodates up to 7 additional vehicles. This stunning home is perfectly located near Victoria Hospital, Wortley Village, Highland Golf & Curling Club, the 401, and downtown, this is luxury living redefined. (id:60626)
Blue Forest Realty Inc.
29 Ezra Crescent
Brampton, Ontario
Stunning 4+2 Bedroom Detached Home | LEGAL BASEMENT APARTMENT | Income Potential!! REGISTERED TWO-UNIT DWELLINGS as per City of Brampton Registry!! Absolutely beautiful detached home with 4+2 bedrooms & 5 bathrooms!! Located in a highly desirable neighborhood!! This spacious property features a double car garage with no sidewalk, allowing parking for up to 6 cars!! Legal basement apartment with separate entrance & laundry already rented for extra income!! Spacious main floor with separate living, dining & family rooms!! Family room with Gas fireplace!! Upgraded kitchen: extended Cabinets, Smart fridge, Gas stove, Granite counters, backsplash & Servery!! Bright breakfast area with large windows!! Upstairs Features: Primary bedroom with 10 Feet ceiling, 5-piece Ensuite, His & her Walk-in Closets!! 2nd bedroom with 3-piece Ensuite!! 3rd & 4th bedrooms with shared Jack & Jill bathroom!! Convenient 2nd-floor laundry with sink!! Legal Basement Apartment Includes:2 bedrooms, full kitchen, living area & 3-piece bath!! Separate entrance & private laundry!! Additional Features:200 amp panel!! Concrete work surrounding home!! Double Door entry!! Close to schools, parks, shopping & transit!! Perfect for large families !! (id:60626)
RE/MAX Gold Realty Inc.
3426 Trumpeter St
Colwood, British Columbia
RB Lot 81 - Pearl 2 - All homes are now released and limited options remain in sought after Park's Edge in Royal Bay by Verity Construction. Enjoy new construction and supplement your mortgage with a 2 bed legal suite over the garage! The Pearl 2 floor plan has 5 beds plus den and 4 baths, a double garage, and sits on an approx 5400 sq ft bright and sunny lot. Enjoy the convenience of open concept main floor living, with additional den/office and storage space. Step out on your covered patio w/ gas BBQ hookup and landscaped and fenced rear yard. The primary bed enjoys A/C, a 4 pce ensuite, and WIC. The 2 bed legal suite features separate hydro, heat pump system, & laundry. Built Green certified & Low Carbon Step Code. SS appliance package. SMART Home doorbell and front door lock. Dual head ductless heat pump w/ SMART home control for heating and cooling in the main, and separate heat pump system for the suite. Roller Blinds in the main & suite. New home Warranty. (id:60626)
Royal LePage Coast Capital - Westshore
2317 24 Highway S
Simcoe, Ontario
Charming Craftsman Home with Endless Possibilities! Welcome to this stunning 3 bedroom 2 bath home , nestled on a beautiful country lot just minutes from Simcoe and Port Dover ! This thoughtfully designed home offers a spacious layout with main floor family room with abundance of natural light perfect for family living and entertaining. This home also has a great home gym or bonus space for you to enjoy, beautifully maintained property with room to roam. One of the amazing features of this property is the one of a kind 3- bay Shop, perfect for hobbies, storage or a business venture, exceptional potential for a second dwelling, that can be perfect for guests or rental income. The Shop has its own gas meter heat and hydro with laundry and bathroom with a second story for additional space. Enjoy the peaceful, rural setting while being close to all the amenities of Simcoe and the Beaches of Port Dover. Don't miss this rare opportunity to own a property with so much potential. (id:60626)
Coldwell Banker Momentum Realty Brokerage (Port Rowan)
25509 Twp Rd 544
Rural Sturgeon County, Alberta
Hobby Farm on Pavement – Connected to the City of St. Albert! Nestled right off Northwest St. Albert and only a short 2-minute drive to Costco, this stunning hobby farm offers the perfect blend of country serenity and city convenience. Situated on a beautifully treed and private parcel, this property features a creek and ravine along its edge, creating a picturesque and peaceful setting. Ideal for horse lovers or hobby farmers, the land is f/f & cross-fenced, with pasture space and approximately 30 acres of seeded crops. The yard site includes a charming custom-built bungalow with a loft and a fully finished basement, complete with two fireplaces and an oversized, heated triple garage. Additional outbuildings include 2 storage sheds, barn, hay shed, & more. Zoning: AG Major Current zoning allows for up to three single-family homes on this parcel, offering future development potential or room for multigenerational living. Rare opportunity to enjoy rural living with unbeatable access to urban amenities (id:60626)
RE/MAX Professionals
255 Bell Air Drive
Caledon, Ontario
Looking for something turn key on one of the most prestigious streets in Bolton Ontario? Welcome to 255 Bell Air Drive where you can take the opportunity to see what this completely redesigned and renovated 5 level sidesplit has to offer! Each level of this home presents timeless finishes throughout and open concept living spaces to accommodate any size family's needs. From the moment you are greeted with its spacious foyer, to the gorgeous ambiance of a Host's dream kitchen, this property completely utilizes the full potential of its square footage. The second upper level has be redesigned to fulfill the needs of modern family households giving the Primary bedroom a large walk in closet as well as a gorgeous 5 piece ensuite bathroom with heated flooring. The extension to the kitchen area truly sets aside this home to similar properties in the neighbourhood, along with the added 5 level storage area in the basement and pocket closets and pantries throughout. Nestled on its large builder's dream lot, this Home will have you eager to host the next big family party or event in your very own backyard and won't shy away from any number of guests! Surrounded elementary schools, churches, well known named grocery and shopping stores and easy access to some of the most convenient highways and roads; this property on Bell Air Drive should not be something you overlook. Be sure to book your appointment today and give yourself the proper full walkthru it deserves! (id:60626)
RE/MAX Noblecorp Real Estate
0 Dixie Road
Caledon, Ontario
This Rare And Highly Sought-After One-Acre Parcel Is An Exceptional Opportunity For Those Looking To Build Their Dream Home In A Prime Location. Situated Less Than A 5-Minute Drive From Brampton And Under 6 Minutes From Mayfield Road And Highway 410, This Property Offers Unbeatable Convenience With Easy Access To Major Transportation Routes While Maintaining A Scene, Spacious Environment. The Parcel Comes With An Approved 6,500 SqFt. Custom Home Design, Currently In The Final Stages Of Approval. This Allows Buyers To Immediately Commence Construction Without The Delay Of Waiting For Further Permits Or Approvals. Whether You're Looking To Build A Luxurious Family Residence Or An Expensive Custom Home, This Property Is Primed For Development. With Its Proximity To Both Urban Amenities And Peaceful Countryside, This Is A Unique Opportunity To Secure A Premium Lot Ready For Your Vision To Become Reality. Don't Miss Out On This Rare Find In a Rapidly Growing Area With Tremendous Potential. (id:60626)
Century 21 Royaltors Realty Inc.
2484 Highway 11 S
Oro-Medonte, Ontario
LUXURY INSIDE, PARADISE OUTSIDE - THIS ONE WAS MADE TO ENTERTAIN! Live the lifestyle you've been dreaming of in this extraordinary home, set on a fully fenced 0.72-acre lot just off Highway 11 with quick access to downtown Barrie in 15 minutes and Orillia in 20. Enjoy year-round recreation with Lake Simcoe's waterfront only 6 minutes away, nearby golf courses, scenic forest trails, and Snow Valley Ski Resort just 30 minutes from your door. Behind the secure gated entry with keypad access and motion sensors, the professionally landscaped grounds showcase luxurious armour stone, a 9 x 12 ft front deck, a newly paved driveway, and a heated triple garage and workshop with full insulation, gas service, and automatic door openers. The backyard oasis is built for entertaining with a 20 x 40 ft saltwater pool, stamped concrete surround, two powered cabanas with change rooms, and a covered bar with epoxy counters, a built-in fridge, BBQ hookup, ceiling fan, and a seasonal sink. Inside, the fully renovated main level offers high-end finishes and open-concept living, with a designer kitchen boasting quartz counters, upgraded appliances, and a walkout to the poolside patio. The bathroom features a quartz vanity and glass-enclosed tiled shower, while the primary bedroom includes a cedar walk-in closet, with the option to convert the dining room into a third bedroom if desired. Added highlights include main-floor laundry, California shutters, and an engineered hardwood staircase with custom black rod railings. The finished basement adds a spacious family room with a gas fireplace and built-in shelving, a guest bedroom, office nook, and premium mechanical upgrades including a gas furnace, pressure pump, water softener, three sump pumps, and an owned hot water tank. Don't miss your chance to own this exceptional retreat - where high-end finishes meet unmatched outdoor luxury, creating the ultimate space to relax, entertain, and make every day feel like a getaway. (id:60626)
RE/MAX Hallmark Peggy Hill Group Realty
18 Walworth Street
Halton Hills, Ontario
Welcome To 18 Walworth St, A Fully Upgraded Home For Sale In The Heart Of Georgetown. This THREE Year New Stunning Property Features 9 Foot Ceiling On Main & 8 Foot Ceiling On 2nd Floor. Double Door Entrance, Stainless Steel Appliances, Quartz Countertops, And Hardwood Flooring Throughout All Bedrooms. Upgraded Stone Elevation. The Master Bedroom Boasts A Luxurious 5-Piece Ensuite Washroom, While 2 Additional 3-Piece Washrooms Are Located On The Second Floor. The Living, Dining, And Family Rooms Are Separate, Offering Ample Space For Relaxation And Entertainment. Crown Molding In The Family Room.Both Bedrooms Are Generously Sized And Have Ample Closet Space. Provision for Laundry in the Basement. Located In A Brand New Neighborhood in Georgetown. (id:60626)
RE/MAX Community Realty Inc.

