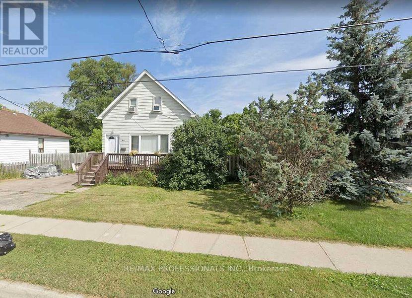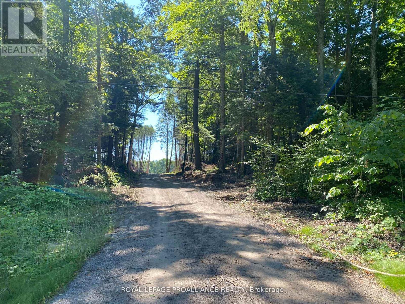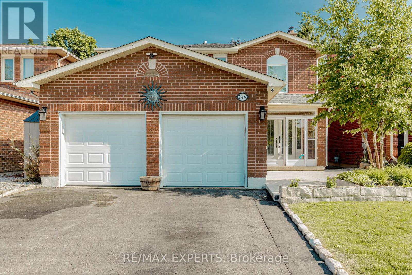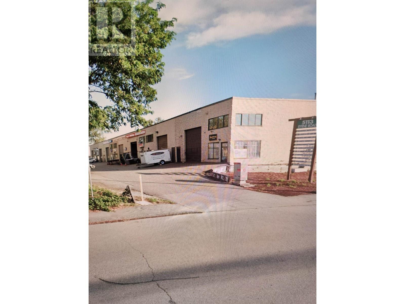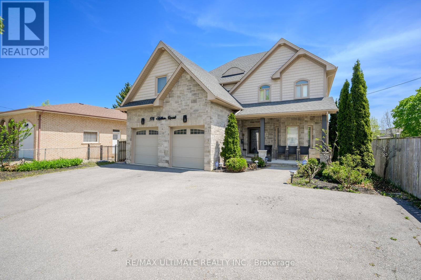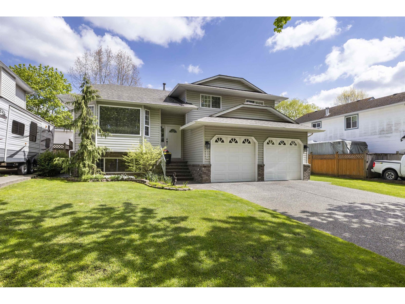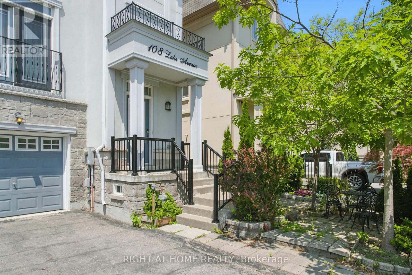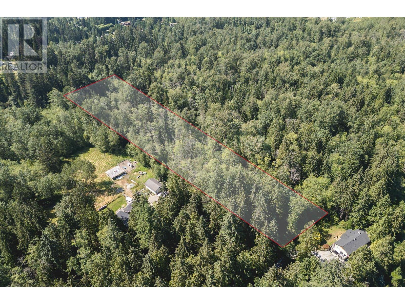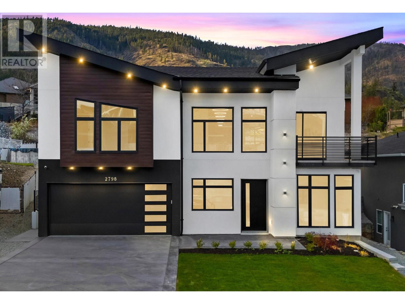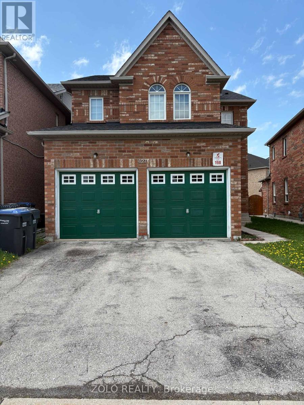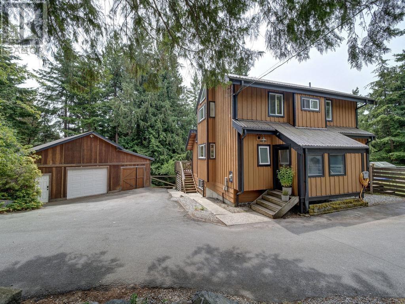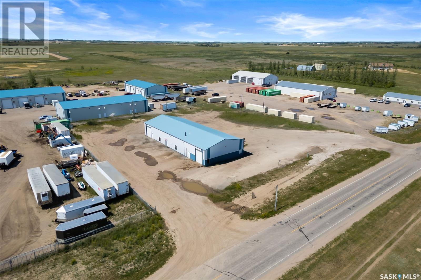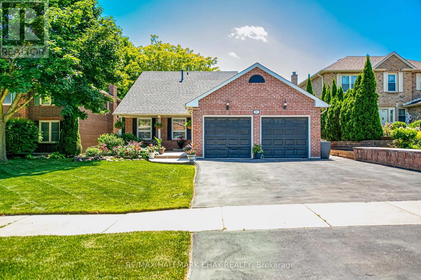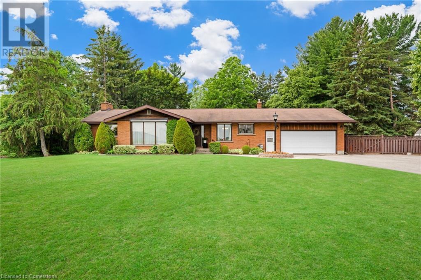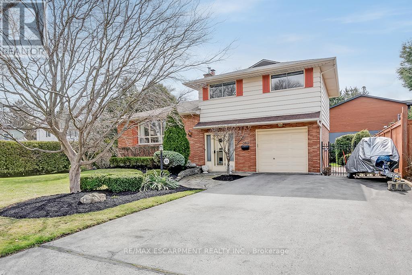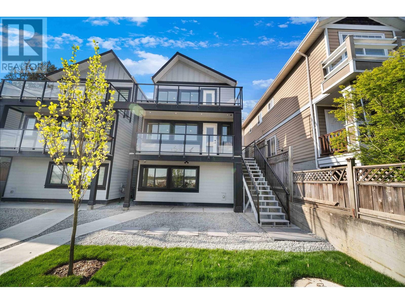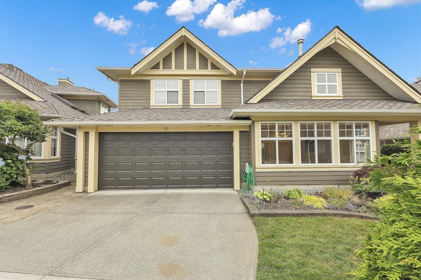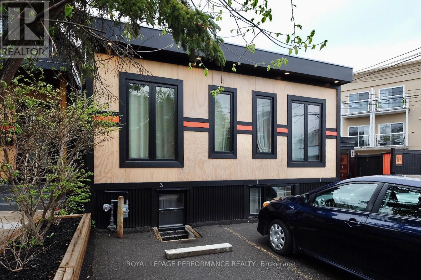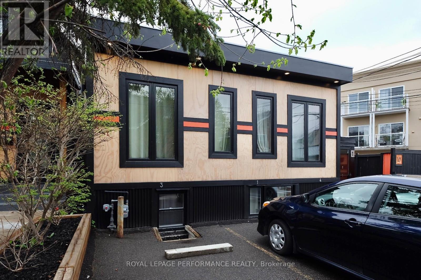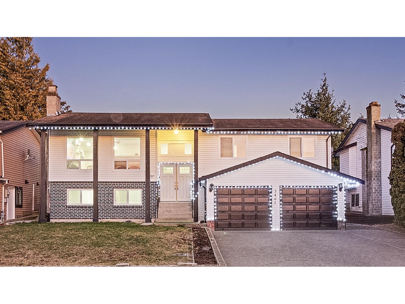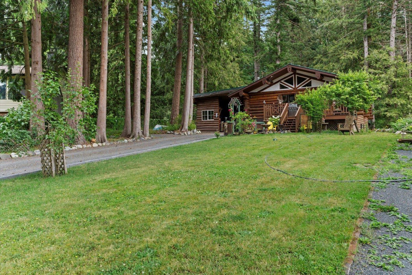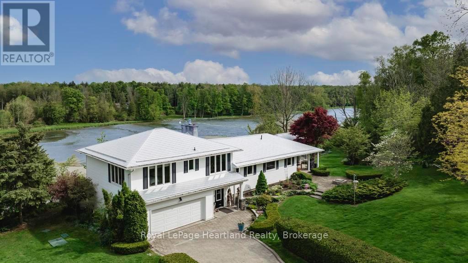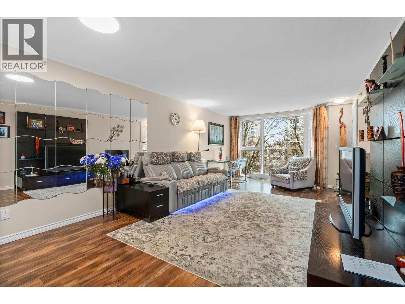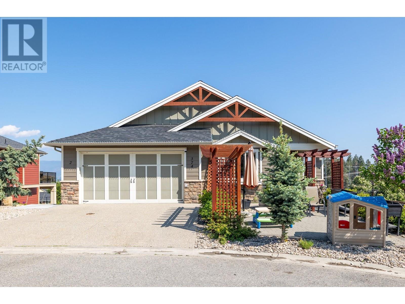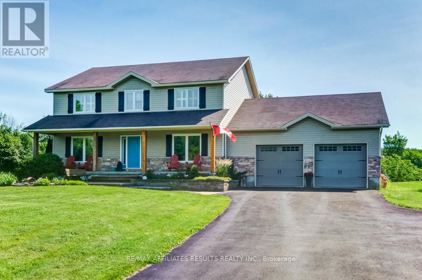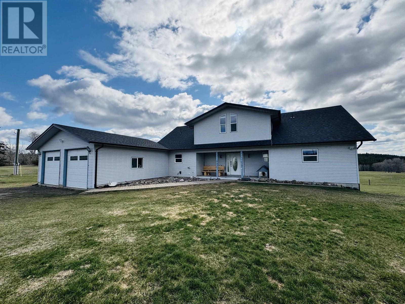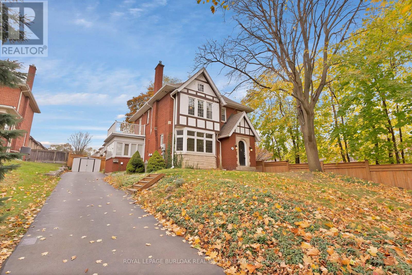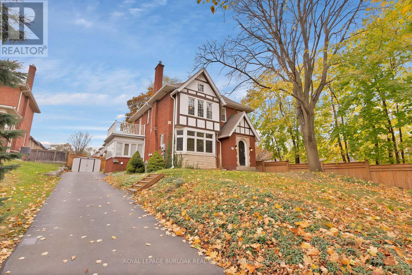900 Fourth Street
Mississauga, Ontario
A Great Buy For Builders, 2 Lots For The Price Of One. This Property Is Zoned Rm1 And Does Allow For Semi-Detached Homes To Be Built On This Property. Buy It Now And Build In The Summer! ************ Vendor Will Hold A Mortgage At A Reasonable Interest Rate, This Can Be A Great Help For Any Buyer And Builder!**********. Survey Attached **EXTRAS** Please Book Apt, Before Walking Property. (id:60626)
RE/MAX Professionals Inc.
533 35a Street Nw
Calgary, Alberta
*** Open House Saturday July 5th 2-3:30pm***An exceptional new build by inner city Master Builder Palatial homes Ltd. Located on a quite street with west facing backyard and only a block away from the Bow river walking/biking path network in a very desirable community of Parkdale. This home offers a unique blend of modern elegance and functional craftsmanship. Enter this custom designed home through the east facing front door into bright and open main floor layout where Gleaming natural oak Herringbone hardwood will steal your breath away. Central Gourmet chef-inspired kitchen with High end Jenn-Air appliances and Porcelain(not quartz or granite) countertops with plenty of cabinetry and storage. Cozy living room with natural gas fireplace and built-in is perfect for everyday family living and holiday gatherings. Extra large tile floored Mudroom is meticulously positioned to keep muddy and snowy shoes out of sight. Upstairs offers 3 very good sized bedrooms. The luxurious master ensuite offers spa-like private retreat with in-floor heating, porcelain countertop double sink vanity , freestanding bath tub and walk-in tile finished shower. Private toilet. Inconspicuous fully finished 2 bedroom legal basement suite provides extra space for growing family among many other options. Exterior is fully finished with hardie board and stone. Sunny west facing deck is perfect for evening hangouts. Double detached rear car garage. Fully landscaped. Call or email for more information. (id:60626)
Urban-Realty.ca
Pt Lt 3 County Rd 45
Hamilton Township, Ontario
Stunning 90-Acre Property with 40 Acres of Cultivated Land Build Your Dream Home & Farm!Located just 10 minutes north of Cobourg, this breathtaking 90 plus-acre property offers the perfect blend of country living and convenience. With 40 plus acres of cultivated land, you have the opportunity to create your dream farm, grow your own crops, or enjoy the scenic beauty of the surrounding rolling hills.This expansive parcel of land is ideal for anyone looking to build their dream home, whether you envision a spacious estate or a peaceful retreat. The rolling hills provide privacy, stunning views, and the space to create the life you've always dreamed of. Whether you're an aspiring farmer or simply want to embrace the tranquility of nature, this property offers endless possibilities. Don't miss your chance to own this rare gem just minutes from Cobourg! (id:60626)
Royal LePage Proalliance Realty
148 Lamar Street
Vaughan, Ontario
WELCOME TO 148 LAMAR STREET! THIS BEAUTIFUL HOME IS LOCATED OVER BY THE QUIET END OF A CUL DES AC IN THE AMAZING NEIGHBOURHOOD OF "THE GATES OF MAPLE". THIS HOME HAS 4 GENEROUSLY SIZED BEDROOMS + 4 BATHROOMS. THIS HOME OFFERS A GENEROUS AMOUNT OF LIVING SPACE WITH 2231SQFT OF FULLY UPDATED LIVING SPACE ABOVE GRADE + ADDITIONAL FINISHED LIVING SPACE IN THE BASEMENT. THIS HOME SITS ON A LARGE 39.40FT X 108.72FT LOT WITH AMPLE PARKING AND MANY UPDATES THROUGHOUT THE HOME. YOU SURELY WILL NOT WANT TO MISS THIS ONE! (id:60626)
RE/MAX Experts
174 Andrew Park
Vaughan, Ontario
Welcome to your finished 5-bedroom semi-detached backsplit, perfect for large families or those kids who want their own space. Once you enter the home, take the stairs to either your finished basement or up to a bright ceramics hallway and double closet, which leads to the large eat-in kitchen. The upper level, second floor has 3 bedrooms and a large bathroom. The main living room has a large picture window and an entrance to your balcony to enjoy the summer nights. The dining room combines with the living room and has hardwood floors. The dining room accesses the main floor kitchen with a large entrance connecting the 2, The smallstair case leads down to the lower level family room with a working fireplace ,side entrance and double closets.. There is also a bedroom and a bathroom to make it a great place for guests or the family get togethers. The family room leads to the insulated sunroom, .The sunroom has 2 entrances, plus a separate entrance that leads to the sub-basement apartment. From the lower level family room also leads your way down the back staircase to your finished Large family room with a non-working fireplace, but ready for an insert. The family room combines with a large eat-in kitchen with breakfast counter and a butler's pantry with shelving, convenient counters for appliances and storage, and a window for natural light. Vinyl flooring keeps the room cozy and warm, . The flooring continues down to the sub basement apartment, here you find a laundry room with laundry tub, a furnace room with high high-efficiency furnace and humidifier. The Large bedroom has a window, a closet, and an ensuite. Perfect little apartment with its own entrance. The Ravin backyard has a shed and is ready for a pool, playground, or garden. There are not many homes on the ravine so take advantage of the opportunity. Thanks for showing. (id:60626)
Royal LePage Terra Realty
107 5113 Byrne Road
Burnaby, British Columbia
Good location in Burnaby South industrial hub near Marine Way & Hwy 91 and Market Crossing. One grade level loading overhead door. Tenanted on both floors until mid 2028. (id:60626)
Royal Pacific Realty Corp.
32 2979 Panorama Drive
Coquitlam, British Columbia
Welcome to sought after Deercrest in Westwood Plateau. This 3 bedroom, 4 bathroom, 2,823 square ft townhome is a generous plan that blends comfort, space, and updates, including fresh paint and updated laminate floors. The main floor features formal living with a gas fireplace and dining area, a bright kitchen w/ample storage, a cozy family room, and a powder room. Upstairs offers two spacious bedrooms w/private ensuites, laundry plus a loft-style flex space ideal for a home office. The lower level expands your options with a bedroom, full bath, multi-use den and generous storage. Two balconies invite you to relax and take in breathtaking city and mountain views. Enjoy resort-style amenities including a pool, hot tub, gym, and clubhouse. Located near schools, shopping, transit, and trails. (id:60626)
Royal LePage Elite West
178 Millen Road
Hamilton, Ontario
Welcome to your dream oasis in the heart of Stoney Creek! This exquisite detached home combines modern elegance with outdoor leisure, perfect for families and entertainers alike. As you step inside, you'll be greeted by a bright and spacious open-concept living area featuring large windows that flood the space with natural light. The gourmet kitchen boasts stainless steel appliances, with a Gas Stove a chefs delight ,granite countertops, and a breakfast island, ideal for culinary enthusiasts. The adjacent family area boosts 15' soaring cathedral ceilings with a gas fireplace with custom cabinetry perfect for family gatherings and entertaining friends. Retreat to the serene primary suite, complete with a luxurious ensuite bathroom and walk-in closet space. Two additional well-appointed bedrooms in the lower level provide comfort and versatility, perfect for guests, children, or a home office. A beautifully designed family bathroom completes the interior. Step outside to your private backyard paradise! Premium rare 50' x 220' Lot, The custom-designed pool with stamped concrete glistens under the sun, surrounded by a stunning patio area that's perfect for lounging or hosting summer barbecues. The stylish cabana offers shade and convenience, featuring a built-in bar and lounge area for relaxing afternoons by the water. For sports enthusiasts, the property includes a basketball court, providing endless fun and fitness right at home. Whether you're shooting hoops or enjoying a swim, this outdoor space is tailored for a lifestyle of leisure and enjoyment. Plenty of Parking for 8 Cars, Situated in a friendly neighborhood, this home offers easy access to parks, schools, Hwy and local amenities. (id:60626)
RE/MAX Ultimate Realty Inc.
2450 268 Street
Langley, British Columbia
DESIRABLE FAMILY HOME IN SOUTH ALDERGROVE. Over 3,000 sf of finished space this 4 level split checks all boxes. A Primary Bedroom with Walk-in Closet and Ensuite with soaker tub in addition to 3 more spacious Bedrooms up. On the main the Kitchen is the centre piece with 360 view of all areas and entries to the house. Walk out to your covered deck off the Nook or your southern exposure backyard out of your Family Room. Spacious Den is also tucked away on the main. Downstairs has another large Bedroom, full Bathroom, 475 sf Rec Room, cute little crawlspace area for kids and tons of crawlspace storage. Space for your RV and bonus Storage Room inside with exterior access. Well situated near all levels of schools and only minutes walk to Aldergrove Athletic Park. Don't miss it! (id:60626)
Royal LePage - Wolstencroft
227 Cranbrook Circle Se
Calgary, Alberta
Welcome to Riverstone — this is an exquisitely designed home that masterfully blends classic architecture with contemporary comforts, offering a layout that’s as functional as it is beautiful. Located on a coveted lot backing directly onto a peaceful pond and expansive greenspace, this home provides a rare balance of indoor luxury and outdoor tranquility. From the moment you arrive, this home makes a lasting impression with its elegant exterior and striking architectural details. Inside, you’ll find over 3,100 total sq ft of thoughtfully designed living space, with 10’ ceilings on the main level, wide-plank flooring, and upgraded lighting throughout. The attention to detail is immediately evident, with 8’ interior doors adding to the sense of grandeur and openness. One of the home's signature features—the dramatic curved staircase—creates a striking focal point, tying together all levels of the home in style. At the heart of the main floor lies a stunning chef’s kitchen equipped with upgraded stainless steel appliances, sleek granite countertops, a full-height backsplash, and an oversized island ideal for both meal prep and gathering. The large pantry adds practical convenience, and has quick access to the mudroom and attached garage—perfect for busy families & grocery runs. The dining area easily accommodates larger dinner parties and flows seamlessly into the spacious great room, where a gas fireplace adds warmth and ambiance. The primary suite is a true sanctuary, complete with a luxurious ensuite that features in-floor heat, dual vanities, a fully tiled walk-in shower, a freestanding soaker tub, and a large walk-in closet. Adjacent to the front entry is a bright and versatile office with double 8’ French doors—an ideal setup for working from home or a private retreat. A stylish 2-piece powder room and a large laundry room with upper cabinetry and ample storage complete the main floor, providing everything you need within easy reach. The fully finished walkout ba sement offers even more living space, ideal for entertaining or multigenerational living. A large open recreation and family area is anchored by a beautiful stone-faced fireplace and a second dining space, while the wet bar—complete with a tiled backsplash—adds a touch of luxury. Two oversized bedrooms provide flexible options for guests, teens, or a home gym, including one with expansive windows and a spacious walk-in closet. A full 4-piece bathroom and ample storage space complete this level, making it as practical as it is beautiful. Additional highlights include upgraded lighting, air conditioning, a water softener, and extra water connections outside, including one in the garage, perfect for everything from gardening to car washing. And outside, the yard opens to a scenic pond and walking paths, offering a serene backdrop for morning coffees, evening walks, or weekend BBQs with friends and family. Set within an amenity rich community offering parks, schools, shopping & more, look no further! (id:60626)
RE/MAX Irealty Innovations
108 Lake Avenue N
Richmond Hill, Ontario
Gorgeous freehold executive end unit town home of about 2406 sq ft (as per builder's plan) located in friendly diverse Oak Ridges-Lake Wilcox community within minutes to Bond Lake/Lake Wilcox/community center/golf course, nature trails and easy access to City by GO Train/Highway 404. Close proximity to Yonge Street, offers seamless public commuting VIVA and YRT. This home boasts soaring 9' ceilings on both levels complimented by pot lights and gleaming wood flooring throughout. Spacious foyer leads you to a sunny open concept living/dining and chef style kitchen overlooking a professionally landscaped and fenced private yard with mature trees. Unique extras include a walk-out basement/8' ceiling basement/direct access from garage/2 walk-in closets/ground floor laundry/2-car driveway/cold cellar/plywood sub-floor/extra large kitchen pantry/ tons of storage and closets throughout/END UNIT. All existing appliances/water softener/electric light fixture and window coverings are included. (id:60626)
Right At Home Realty
2 Hidden Valley Close
Rural Clearwater County, Alberta
Welcome to your dream home! This exquisite 5-bedroom, 4-bathroom residence combines luxurious living with serene seclusion on an expansive 3.41-acre property. Located in a prestigious neighborhood, this property offers unparalleled privacy and luxury. Throughout the home, find premium materials and finishes that exemplify quality and sophistication. Entering the home you will notice a stunning open foyer and Spacious Living Area. Enjoy the generous living space including a dining area with high ceilings and lots of natural light, an open cozy family room with a fireplace, and stunning Kitchen with custom cabinetry, a spacious island, and a large pantry with access to garage for easy access. On the main level enjoy a dedicated office space ideal for remote work or study . Walking upstairs The master bedroom is a private retreat including a master bath with dual vanities and a gorgeous shower. Enjoy the large walk-in closet that not only is connected to the bathroom but also the laundry room which creates a seamless flow . Next walk through to two more bedrooms both including walk in closets that offer ample space and comfort, ideal for family and guests . Next a charming 4 piece bathroom close to bedrooms. Making your way downstairs you will first notice the open feeling and amazing walkout with an incredible view. The Basement Includes two more bedrooms as well as a 3 piece bathroom that has just been completed with stunning tile work. The family room has an incredible amount of space as well as the possibility to create a bar area with everything roughed in for completion. The Three-Car Garage is Spacious and convenient for vehicles and storage. Outdoor Entertainment is perfect for this home when you can Enjoy a beautifully landscaped yard with an extra large patio, perfect for entertaining while Experiencing the stunning views and tranquility. This home is surrounded by perfectly landscaped trees and lush greenery. This luxurious property offers a perfect blen d of comfort, elegance, and privacy. Located only 10 min from town and under 10 min to a beautiful lake close by. Don’t miss your chance to own this magnificent home and experience its beauty and charm firsthand! (id:60626)
Cir Realty
Lot 3 254 Street
Maple Ridge, British Columbia
Rare 5 acre, high and dry, treed lot in Websters Corner, awaiting your building ideas. Located on a low traffic street, in a quiet, and peaceful rural area yet only minutes to town. This property offers country lifestyle with city convenience. (id:60626)
Homelife Benchmark Realty (Langley) Corp.
976 Dunford Ave
Langford, British Columbia
Court Ordered Sale, price just reduced! Flexible MU2 zoned vacant property ideal for new commercial business or higher-density mixed use development. The MU2 (Mixed Use Residential Commercial) zone offers several commercial/residential uses including retail, fitness center, daycare, restaurant, office, medical, apartment and many more. Located in the heart of Langford this 7,962sq' lot is a 69.6' x 114.4' cleared and level rectangle. Draft OCP (Due by December 2025) identifies this as City Centre Development Permit Area envisioning mid rise up to 6 stories. Central access to Trans Canada and Hwy 14. Walking distance to downtown Langford shopping and services. Front faces south/south west. Court ordered sale, further information available for that process. (id:60626)
Nai Commercial (Victoria) Inc.
976 Dunford Ave
Langford, British Columbia
Court Ordered Sale, price just reduced! Flexible MU2 zoned vacant property ideal for new commercial business or higher-density mixed use development. The MU2 (Mixed Use Residential Commercial) zone offers several commercial/residential uses including retail, fitness center, daycare, restaurant, office, medical, apartment and many more. Located in the heart of Langford this 7,962sq' lot is a 69.6' x 114.4' cleared and level rectangle. Draft OCP (Due by December 2025) identifies this as City Centre Development Permit Area envisioning mid rise up to 6 stories. Central access to Trans Canada and Hwy 14. Walking distance to downtown Langford shopping and services. Front faces south/south west. Court ordered sale, further information available for that process. (id:60626)
Nai Commercial (Victoria) Inc.
2798 Canyon Crest Drive
West Kelowna, British Columbia
Discover the pinnacle of luxury living in this custom built Tallus Ridge home. Spanning close to 3200sqft this luxurious home boasts 5 bedrooms,5 bathrooms, and a thoughtfully designed layout perfect for families or investors. The spacious upstairs includes a beautifully appointed kitchen with a large island that walks out into the expansive 9,678 sqft lot with room for a pool and has a covered area ideal for entertaining. The dining and living area are made larger by the grand 21ft high entrance and expansive views of the surrounding forest. The primary suite comes with his-and-hers sinks, spa-like finishes and a walk-in closet. The upper floor has 2 more well appointed bedrooms, one complete with a 3pce ensuite perfect for guests and family. Other features for the upper level include a 4pce bathroom, built-in laundry, high ceilings, custom built wine rack and wet bar- you'll love the quality finishings throughout this immaculate home. The office is downstairs alongside a picture perfect theatre room with a separate entrance. The 2-bed legal suite features a private entrance & offers incredible income potential. Other features include: attached double-car garage, oversized driveway with plenty of parking, landscaping, and scenic walking and MTB trails out your front door. Located near Shannon Lake Elementary with Mt Boucherie Secondary not too far away, this home offers both lifestyle and investment opportunity. Price + GST. (id:60626)
Coldwell Banker Horizon Realty
Stonehaus Realty (Kelowna)
427 Huntington Ridge Drive
Mississauga, Ontario
4 BR Detached in a desirable location, close to Square One. Basement with opportunity to finish to suit needs and preferences. Primary PR with ensuite bath and W/I closet. Roof, furnace and AC (new, under 5 years). House has a central air purification system. (id:60626)
Zolo Realty
8 Stearns Court
Ajax, Ontario
Welcome to 8 Stearns Crt...your forever home! This executive 4 bdrm family home with beautiful curb appeal, sits on a quiet court in an exclusive, high demand pocket of Ajax - steps to the outstanding Hermitage Park. The huge pie shape lot widens to over 80 ft in the back offering beautiful mature landscaping and perennial gardens, with extensive decking, a private sitting area and more! The interior of this home is impeccably maintained and exudes pride of ownership with numerous upgrades, tasteful finishes/decor and wonderful personal touches throughout. The main floor features a welcoming front foyer, formal living and dining rooms with beautiful bay window and hardwood floors, and a charming family room with gas fireplace and walkout to the yard. The jewel of the main floor is the exceptionally oversized kitchen/breakfast room with additional walk out to the deck. It boasts extensive cabinetry, granite counters, pot lights and a separate island work area with pendant lighting. A main floor 2 pc powder room, laundry room with unique laundry chute, and direct entry from the double garage all add to the convenience of this home. The 2nd floor with beautiful hardwood floors and four bedrooms is equally impressive. The primary bedroom is huge with a sitting area, walk-in closet and 5 pc. ensuite. The 3 additional bedrooms with closets are all serviced by the main 5 pc bath. The large basement is partially finished with a recreation/workout room. The remainder serves as excellent storage and workshop space...easily converted to additional bedroom, games/hobby rooms etc. The basement potential is unlimited. The backyard/garden is stunning and with a covered /lighted pergola area over the deck, offers 3 season enjoyment of the yard. A custom shed provides ample storage for garden equipment etc. With excellent public and separate schools nearby, and a convenient proximity to the 401 and 407, 8 Stearns Crt.is an exceptional property for all your needs! (id:60626)
RE/MAX Hallmark Realty Ltd.
14 Shadywood Road
Brampton, Ontario
Welcome to 14 Shadywood Road a beautifully updated 4-bedroom detached home set on an impressive 50 x 143-foot lot in one of Bramptons most established and prestigious neighborhoods. Offering the perfect blend of style, comfort, and practicality, this move-in-ready gem is ideal for families seeking an upscale lifestyle in a peaceful, tree-lined community.Step inside to discover a spacious open-concept main floor featuring gleaming hardwood floors, elegant pot lights, and distinct living, dining, and family areas designed for both everyday living and effortless entertaining. At the heart of the home is a renovated chefs kitchen, boasting sleek quartz countertops, European-style cabinetry, premium stainless steel appliances, and generous storage a dream setup for culinary enthusiasts.Upstairs, youll find four bright and well-proportioned bedrooms, including a luxurious primary retreat complete with a walk-in closet and a spa-inspired ensuite featuring double sinks and contemporary finishes. Each room offers comfort, natural light, and thoughtful design for growing families or multi-generational living.Outside, the home impresses with its beautiful curb appeal and a professionally landscaped backyard ideal for summer gatherings, peaceful evenings, or weekend barbecues.Situated in a highly desirable neighborhood known for its mature trees and pride of ownership, this property is just minutes from top-rated schools, parks, shopping, public transit, and major highways making daily life both convenient and connected. Don't miss your chance to own a piece of Bramptons finest book your private tour of 14 Shadywood Road today! (id:60626)
Fortune Homes Realty Inc.
8057 Cooper Road
Halfmoon Bay, British Columbia
MOVE IN READY! Gorgeous 3 bed, 3 bath West Coast style home with open concept living in a sought-after Halfmoon Bay neighbourhood. Features a stunning kitchen, wood stove, post-and-beam accents, sunken living room, metal roof, and large windows that flood the space with natural light. Private deck off the primary bedroom plus a spacious sundeck. Tastefully finished in-law suite on the lower level. Loads of storage with separate garage, workshop, and renovated office. Fully fenced back yard with 3-zone sprinkler system, garden area with a shed and a chicken coop. The home is on an automated smart system which fully controls the lights, locks, music and more. Located close to a fantastic elementary school, beach and corner store. This is the property you have been waiting for. Call today for a showing. (id:60626)
Sotheby's International Realty Canada
14 Young Street W
Waterloo, Ontario
BEAUTIFULLY RESTORED 4-UNIT APARTMENT BUILDING!! 1 - 3 BR, 1 - 2 BR and 2 - 1 BR apartments (2 units month-to-month and 2 vacant units). Substantial updates include new Marvin windows, new electrical panel and wiring, new plumbing throughout, new eavestrough, newer furnaces, and new historically accurate porch and exterior paint. Also, New kitchens, baths and floors for 3 units. 3 bedroom unit over 2 floors awaits your touch. Great upside potential in market rents (find your own tenants), parking, storage and laundry. Ideally located close to Wilfrid Laurier University, U of W, Waterloo Park, CIGI, and the Perimeter Institute. Close to convenient public transit options for a short ride to the Google campus. A block away from excellent restaurants, bars and shopping. Includes parking for up to 6 vehicles and treed oasis for tenants. Don't miss your opportunity to explore this beautiful listing. (id:60626)
Ipro Realty Ltd.
1010 Butte Street
Pilot Butte, Saskatchewan
Discover an exceptional investment opportunity at 1010 Butter Street, where immediate cash flow meets long-term growth potential. This meticulously maintained 7,200 square foot commercial building sits on an expansive 2-acre parcel, offering an impressive land-to-building ratio rarely found in today's market. Built for durability and minimal maintenance, the property features premium steel siding and roofing, significantly reducing ongoing maintenance costs while providing excellent protection against the elements. The fenced compound adds an additional layer of security that current tenants value highly. What truly sets this investment apart is its established income stream. Three long-term tenants currently occupy the space, eliminating the vacancy concerns and startup costs typically associated with new commercial acquisitions. This stable tenant base delivers consistent monthly income with minimal management requirements. From a financial perspective, this property shines with a projected 7.4% capitalization rate.For investors seeking passive income without the headaches of tenant acquisition and property rehabilitation, this turnkey opportunity deserves serious consideration. The strategic location offers excellent visibility and accessibility, further enhancing the property's long-term value proposition and tenant retention capabilities. Don't miss this opportunity to add a performing commercial asset to your investment portfolio. (id:60626)
Exp Realty
303 John Bowser Crescent
Newmarket, Ontario
Top Reasons You Will Love This Home. Beautiful Curb Appeal With New Landscaping. Bright Sun Filled Main Floor With New Paint And Trim. Hardwood Floors And Custom Light Fixtures. Beautiful Kitchen With Quartz Countertop, Backsplash And A Breakfast Bar. Legal Basement Apartment With Bedroom, Bathroom And Living Room. Enjoy Your Private Fenced Backyard Backing On To Green Space. Great For Family/Friends/Bbq's. Fall In Love With This Desirable Neighbourhood Of Glenway Estates. Walking Distance To All Amenities, Parks And Trails. *New Upgrades (Roof, Driveway, Furnace, Landscaping, Deck, Dryer, Shed Siding, Paint, Trim)*. Solar Panels Available. (id:60626)
RE/MAX Hallmark Chay Realty
1310 Four Mile Creek Road
Niagara-On-The-Lake, Ontario
Welcome to 1310 Four Mile Creek Rd. in beautiful Niagara-on-the-Lake! Settle into a Muskoka chair along over 100 of waterfront and enjoy herons, fish, ducks and the occasional canoe meander by. This home offers a lifestyle many can only dream of! From the long driveway that can easily park over 15 cars, to the curb appeal of this all-brick, 1600 sqft bungalow with oversized 2+ car attached garage. Additional workshop with garage door, 220Volt & water is located behind the garage. Covered front porch on which to sit and enjoy your morning coffee in peace and serenity. Step into the welcoming foyer. Spacious living room to the left with double-aspect windows overlooking the sprawling front lawn. Eat-in country kitchen has ample counterspace and entry to the oversized garage, making it easy to carry in groceries. Step into the formal dining room beyond with sliding patio doors leading out onto a shaded deck with built-in seating. Dine al fresco! 3 generous bedrooms are situated on the left side of the house and offer views of the front and back yards. A spacious family bath with double sinks and tub/shower completes the upper level. Basement has a generous family room showcasing oversized windows overlooking this breath-taking property, a wall of built-in shelving and fireplace and features many pot lights, making the room bright and welcoming. Enjoy a cold beverage at the wet bar with mini fridge. 4th bedroom with full bath beside it. Laundry/utility room with kitchenette convenient for serving guests and additional kitchen facilities. Furnace/AC 2022. Convenient walk-up entry to backyard from family room. This home offers Muskoka living at its best! Solid home with great layout with great opportunity to make it your own! Freshly painted upper level. Conveniently located 10 minutes to US border, 10 minutes to QEW. 2 great great elementary schools within a few km. Minutes to Old Town with its heritage district, theatre, shopping, dining. (id:60626)
Royal LePage NRC Realty Inc.
363 East Side Crescent
Burlington, Ontario
Beautiful 4 level side-split on an oversized private lot in south Burlington! This home has 3 bedrooms, 2 full bathrooms and has been lovingly maintained by the same owners for 60 years! The home is located on a quiet crescent and has so much potential. There is approximately 1400 square feet above grade plus a partially finished lower level! The ground floor of the home has a family room, garage access, a 3-piece bathroom, access to the backyard and plenty of natural light. The main level includes a large living / dining room combination with a wood burning fireplace and hardwood flooring. The eat-in kitchen has ample storage space and ground floor access. The bedroom level has 3 bedrooms, a 4-piece bathroom and hardwood flooring throughout. The lower level features a large rec room, laundry and storage area! The exterior of the home features a double driveway with parking for 6 vehicles, an in-ground irrigation system, and a private pool-sized backyard with a large wood deck, gazebo and mature landscaping. This home is situated on a quiet street within a fantastic neighbourhood. Conveniently located close to all amenities and major highways and walking distance to schools and parks! (id:60626)
RE/MAX Escarpment Realty Inc.
1 1923 River Drive
New Westminster, British Columbia
Welcome to 1923 River Drive-A Beautifully Designed Duplex Residence!. This family home offers three-levels of spacious living/enjoying with stunning Fraser River views and high-end finishings throughout. This well-crafted residence features high ceilings, and an open-concept living and dining area that flows to a front patio perfect for enjoying the scenery. Offers ideal space for entertaining. The main floor has 3 generous sized bedrooms with two full baths and the ground level contains a potential 2 bdrm suite. This home has it all and an incredible price point. Call today for a private viewing. (id:60626)
Srs Westside Realty
RE/MAX Westcoast
363 East Side Crescent
Burlington, Ontario
Beautiful 4 level side-split on an oversized private lot in south Burlington! This home has 3 bedrooms, 2 full bathrooms and has been lovingly maintained by the same owners for 60 years! The home is located on a quiet crescent and has so much potential. There is approximately 1400 square feet above grade plus a partially finished lower level! The ground floor of the home has a family room, garage access, a 3-piece bathroom, access to the backyard and plenty of natural light. The main level includes a large living / dining room combination with a wood burning fireplace and hardwood flooring. The eat-in kitchen has ample storage space and ground floor access. The bedroom level has 3 bedrooms, a 4-piece bathroom and hardwood flooring throughout. The lower level features a large rec room, laundry and storage area! The exterior of the home features a double driveway with parking for 6 vehicles, an in-ground irrigation system, and a private pool-sized backyard with a large wood deck, gazebo and mature landscaping. This home is situated on a quiet street within a fantastic neighbourhood. Conveniently located close to all amenities and major highways and walking distance to schools and parks! (id:60626)
RE/MAX Escarpment Realty Inc.
19 15450 Rosemary Heights Crescent
Surrey, British Columbia
RARELY AVAILABLE Welcome to this beautifully maintained DETACHED TOWNHOUSE in the sought-after 55+ community of Carrington built by Polygon. This ULTRA-CLEAN move in ready home has been completely repainted throughout, new carpets and a fully fenced private yard, perfect for quiet enjoyment. The spacious layout features granite countertops, stainless steel appliances, hardwood floors and primary bedroom on the main. A double garage plus a driveway that fits two full-sized vehicles ensures ample parking. With a 3-year-old roof, this home offers peace of mind and the comfort of single-family living with the convenience of strata care-all in a premier South Surrey location. The complex has a 6000 square foot amenities building that includes pool, hot tub, gym, pickleball and guest suites. (id:60626)
RE/MAX 2000 Realty
10 8377 Jones Road
Richmond, British Columbia
Open house July 5th,2025 from 2-4pm (id:60626)
Lehomes Realty Premier
8 Morrison Drive
Ancaster, Ontario
Welcome to 8 Morrison Drive, a stunning 4-bedroom, 4-bath home in Ancaster's desirable Tiffany Hills neighbourhood. This spacious family residence offers luxury and comfort with easy access to Tiffany Hills School, parks and the 403. The main floor features high ceilings, an open-concept layout, a formal dining area, and a custom wall unit. The kitchen includes new LG gas stove, fridge, perfect for cooking. Outside, enjoy a private backyard with a heated fiberglass pool, cabana, professionally landscaped grounds, and BBQ gas line for outdoor entertaining. Upstairs, the spacious primary suite has a large W/I closet with custom built-ins and a 4-pce ensuite. There are 3 additional bedrooms and a laundry room. The finished basement is ideal for entertaining with a rec room, custom wet bar, half-bath, along with plenty of storage. (id:60626)
RE/MAX Escarpment Realty Inc.
1254 Atkinson Street
Kingston, Ontario
This home has been renovated seamlessly and professionally, full of harmony, luxury and functionality. Located in Kingston's very sought-after neighbourhood, close to all amenities: Costco, Farmboy, FreshCo, Shopper's... spanning over 4,200 square feet of finished living space, this contemporary home features 4+2 bedrooms and 4.5 bathrooms. Main level living room with cozy fireplace and built-in cabinets and shelves; chef's kitchen with loads of handcrafted cabinets, Quartz countertops, extra sink in the island, elegant dining room and main floor office. Upstairs boasts 4 spacious bedrooms. Huge master bedroom with his/hers closet and beautiful 5 piece ensuite with freestanding soaker tub. Jack/Jill 5 piece ensuite for two adjourning bedrooms as well as a main bath and laundry room. Lower level has a home theater, gym, two extra bedrooms and a full bathroom. The amazing home also features a surround sound system, lawn sprinkler system, hot tub and fabulous swimming pool. (id:60626)
RE/MAX Rise Executives
10 Sherbrooke Avenue
Ottawa, Ontario
Attention Smart Investors! Are you looking to add to, or diversify your existing investment portfolio? Look no further than this incredible opportunity in one of Ottawa's most vibrant and sought-after neighbourhoods. Welcome to 10 Sherbrooke Avenue, a beautifully renovated, cinder block four-plex located just steps off the bustling Wellington Street. This converted former commercial building is a fully stabilized multi-unit dwelling containing four well-appointed one-bedroom and one-bathroom units currently rented above market rents and with five hydro meters. This turn key investment property has over 5% cap rate and is fully rented with ideal tenants and grosses an annual income of $93,600. Looking to increase cash flow further? With R4UB zoning and an engineer's report confirming the possibility of adding vertically to the building, there are many possibilities. Nestled in a prime location, this property is within walking distance to trendy boutiques, gourmet restaurants, charming cafes, and beautiful parks, offering an unbeatable lifestyle for your tenants. Don't miss out on this prime investment opportunity. (id:60626)
Royal LePage Performance Realty
10 Sherbrooke Avenue
Ottawa, Ontario
Attention Smart Investors! Are you looking to add to, or diversify your existing investment portfolio? Look no further than this incredibleopportunity in one of Ottawa's most vibrant and sought-after neighbourhoods. Welcome to 10 Sherbrooke Avenue, a beautifully renovated, cinderblock four-plex located just steps off the bustling Wellington Street. This converted former commercial building is a fully stabilized multi-unitdwelling containing four well-appointed one-bedroom and one-bathroom units currently rented above market rents and with five hydro meters.This turn key investment property has over 5% cap rate and is fully rented with ideal tenants and grosses an annual income of $93,600. Lookingto increase cash flow further? With R4UB zoning and an engineer's report confirming the possibility of adding vertically to the building, there aremany possibilities. Nestled in a prime location, this property is within walking distance to trendy boutiques, gourmet restaurants, charmingcafes, and beautiful parks, offering an unbeatable lifestyle for your tenants. Don't miss out on this prime investment opportunity. (id:60626)
Royal LePage Performance Realty
198 Edgar Road
Salmon Arm, British Columbia
Private equestrian retreat nestled in the scenic Okanagan hillside. A tree-lined driveway leads to this fully fenced & cross-fenced 7.27-acre property, perfect for pasture rotation and horse lovers. The bright, vaulted-ceiling home features main-floor living, an open kitchen and dining area, a spacious living room, and sunroom—both with cozy wood stoves. Enjoy outdoor living on the expansive covered deck overlooking serene views. Upstairs offers 3 well-sized bedrooms, each with sundecks, 2 full baths, and a large walk-in closet (or 5th bedroom) in the primary suite. The lower level includes a large rec room, full bath, laundry, sauna, cold room, tons of storage, and walk-out access. The impressive 2600+ sq. ft. barn includes a wired workshop with 220V, tack room, hay storage, and 540+ sq. ft. loft ready for your vision—perhaps an Airbnb for guests visiting Larch Hills Nordic Trails or nearby wineries. Fruit trees, a garden, and a dog run round out this rare offering. Only 15 mins to Enderby and 20 mins to Salmon Arm with school bus pickup at your door. Whether for play, peace, or retirement—this property checks all the boxes. Private tours available. (id:60626)
Engel & Volkers Okanagan
3 Upton Crescent
Markham, Ontario
Bright & Spacious 3+2 Bedroom Home in a Prime Location! $$$ Spent on Upgrades! Featuring brand new engineered hardwood flooring throughout the main and second floors, and a newly upgraded staircase with stylish iron pickets. The primary bedroom offers a walk-in closet and a 4-piece ensuite. All lighting fixtures have been updated to modern designs. The fully finished basement includes a second kitchen, a generous living area, and two additional bedroomsperfect for extended family or rental potential. No sidewalk means extra parking spacefits up to 6 cars! Conveniently located just minutes from supermarkets, Pacific Mall, and Milliken GO Station. Zoned for the highly ranked Milliken Mills High School. (id:60626)
Bay Street Group Inc.
1202 583 Beach Crescent
Vancouver, British Columbia
Suite 1202 at TWO PARK WEST, 583 Beach Crescent offers the best of Vancouver waterfront living-just steps from the seawall with stunning views of False Creek, Granville Island, and George Wainborn Park. This 2-bed + office + den home features hardwood floors, a stone-counter kitchen with gas cooking, and floor-to-ceiling windows that fill the space with natural light. Located in a prestigious Concord Pacific building, residents enjoy top-tier amenities like a concierge, fitness centre, and pool, hot tub, steam room, squash court-all in the heart of vibrant, upscale Yaletown. (id:60626)
Oakwyn Realty Ltd.
3462 Okanagan Drive
Abbotsford, British Columbia
Power Real Estate Group Presents this 2 story - 2200sqft - 6 Bedroom 3 Full Bathroom Home near Rotary Stadium. Recently renovated with a 2 bedroom basement. Contact for a private showing! (id:60626)
Nationwide Realty Corp.
3834 Karen Drive, Cultus Lake East
Cultus Lake, British Columbia
A beautiful log home nestled in one of BC's most desirable vacation destinations, Cultus Lake. Whether you're looking for a cozy family getaway, a profitable vacation rental, or a smart long-term investment, this property delivers charm, location, and potential. Situated on a private half-acre lot at the end of a quiet cul-de-sac, this 3-bedroom, 2-bathroom home offers 2,356 sq. ft. of rustic yet comfortable living space. The warm log exterior and inviting interior create a peaceful atmosphere that feels like a true retreat, yet you're only minutes from all the attractions Cultus Lake is known for, golf course, Cultus Lake Waterpark, Adventure Park, Hiking and Main Beach, giving you or your future guests easy access to fun, relaxation, and natural beauty year-round. This unbeatable location makes the property ideal for a vacation home or short-term rental investment. Adding to the value is a charming detached 236 sq. ft. studio cabin with its own deck. * PREC - Personal Real Estate Corporation (id:60626)
Century 21 Creekside Realty (Luckakuck)
37001 Millar Street
Ashfield-Colborne-Wawanosh, Ontario
Surround yourself with serene nature and unparalleled views of the beautiful Maitland River. This private, unassuming riverfront property offers a unique blend of history, the Maitland River, and modern comfort. Located in the village of Benmiller, just 10 minutes to Goderich - with incredible sunsets and 3 beaches! Spanning two parcels, this property includes over 7 acres of bushland along the Maitland Trail, and bordering the Falls Reserve Conservation Area, and a acre parcel including the home, spring fed pond and professionally landscaped grounds. The G2G trail is close by, offering cycling and hiking. Whether you're hiking, fishing, kayaking, cross-country skiing, or strolling to the nearby Benmiller Inn, this location offers endless outdoor adventures. The home features: 4 bedrooms, 4 baths, including a primary suite with a walk-in closet, ensuite, and stunning river views. The kitchen offers modern appliances, Caesarstone counters, and a walk in pantry. Hardwood ash floors grace the main living area and Birds Eye Maple floors in the bedrooms. The open living space offers a cozy Valor fireplace and you'll never tire of the views from the expansive windows. The screened in porch overlooks the gardens and river. Additional highlights include an eco-friendly heat pump and diamond steel roof. Heat pump offers heating and cooling. There is an attached double garage plus a detached, insulated double garage with wood stove making an ideal heated workshop. Originally built in 1963 by renowned artist Jack McLaren, this home reflects the spirit of creativity and tranquility. McLaren chose this idyllic location for his residence a testament to its unique allure. This is a truly unique purchase opportunity, hidden along the Maitland River shoreline. (id:60626)
Royal LePage Heartland Realty
303 1488 Hornby Street
Vancouver, British Columbia
Large 1266SF,SOUTH-facing 2Bed & 2Bath condo at The Terraces on Promenade in the heart of Yaletown.Fully renovated in 2024 concrete building includes roof/windows&doors/rain-screen envelope/balcony/AC access. An open-concept layout with brand-new windows facing "May & Lorne Brown"park.The kitchen shines with stainless steel appliances & quartz countertops,In-suite laundry & In-suite extra storage.Ensuite bathroom in primary bedroom and the Second bedroom.A charming entrance porch facing the building´ courtyard,adding a private outdoor touch.Comes with great amenities:One parking & Locker,Bike room,gym,indoor pool,steam/sauna,rec-room,squash,caretaker,visitor parking.Just steps away from the Seawall,parks,renowned restaurants, and world-class shopping.Easy to show, ask your realtor. (id:60626)
Team 3000 Realty Ltd.
374 Trumpeter Court
Kelowna, British Columbia
Exceptional 6-Bed, 4-Bath Custom Home with Legal Suite in Kettle Valley Nestled in a quiet cul-de-sac in the highly desirable Kettle Valley neighborhood, this exquisite 3,129 sq. ft. custom-built home combines timeless design, modern amenities, and versatile living spaces. Featuring a legal 3-bedroom suite, expansive double garage, and ample parking, this property is a rare gem in one of Kelowna's most coveted communities. The main floor boasts a bright, open-concept layout with soaring vaulted ceilings and large windows that capture sweeping views of the lake and surrounding mountains. The gourmet kitchen is a true highlight, offering a gas range, a central island, and custom cabinetry, all seamlessly flowing into the spacious living and dining areas. Sliding doors from the dining room lead to a generous covered wrap-around balcony, complete with a gas hook-up perfect for year-round outdoor entertaining. The master retreat is a serene sanctuary, featuring a king-sized bedroom, a walk-in closet, and ensuite with a luxurious separate shower. Two additional well-appointed bedrooms, a full bathroom, and a convenient laundry complete the main floor. Downstairs, the fully self-contained 3-bedroom suite offers the ideal space for extended family, guests, or rental income. With its own entrance, the suite features a spacious living room, a separate dining area, and a private walk-out balcony. The suite also includes two generous bedrooms, master with an ensuite bathroom. (id:60626)
Judy Lindsay Okanagan
117 Scottwood Grove
Ottawa, Ontario
Welcome to 117 Scottwood Grove, a custom-built 4-bedroom, 3.5-bath family home tucked away on a quiet cul-de-sac in Kerscott Heights. Surrounded by nature and set on a large, private lot, this home offers the perfect blend of peaceful living and thoughtful design for a growing family. Step inside to find elegant hardwood floors throughout the main level including both staircases, a cozy fireplace in the living room, and a bright kitchen that is a chef's dream. The centre island seats four and features a built-in gas range with griddle. You'll love the stainless steel appliances, built-in oven and microwave, granite countertops and ample prep space. Enjoy casual meals in the breakfast nook or entertain in the formal dining room. WORK FROM HOME? The great sized main floor office is perfect for you. The spacious mud room provides access to the huge oversized double garage with two vehicle doors as well as a side door for lawn tractors or other toys! Upstairs, the spacious primary suite includes a walk-in closet, a second closet, and a spa-like ensuite with soaker tub, separate shower, California shutters and generous vanity storage. Two more large bedrooms each feature their own walk-in closets and share theJack & Jill bath. The finished walk-out basement offers even more space with a 4th bedroom, 3-piece bathroom with shower, and a large rec area complete with projector and screen & a pool table -- perfect for movie nights or entertaining. Outside, the backyard is your private oasis: a patio, separate covered deck, fire pit, shed, and hot tub offer endless ways to relax and enjoy the outdoors. Just a short drive to the shops and amenities of Dunrobin, and only 15 minutes to Kanata, this is your ideal family retreat with the city still within easy reach.New windows installed throughout in 2023. Furnace and AC new in 2022, Eco-flow septic system with new peat moss 2 years ago - nothing left to do but sit back and enjoy! (id:60626)
RE/MAX Affiliates Results Realty Inc.
977 Isnardy Road
Williams Lake, British Columbia
A one-of-a-kind 160-acre equestrian paradise just 20 minutes from town! This exceptional property features rolling open fields, stunning natural geography, and endless space for horses and livestock. Fully fenced and cross-fenced, it's ready for your ranching or riding lifestyle. The 6,000 sq ft home offers 6 bedrooms, 2.5 bathrooms, soaring ceilings, and large windows that frame breathtaking views. The loft-style master suite adds a private retreat, and geothermal heating keeps things efficient. A 60x40 shop with dual 60x20 lean-tos offers incredible storage or workspace. Includes a mobile home for rental income or guests. Direct access to crown land with miles of trails. This is more than just a property—it's a lifestyle. Don’t miss your chance to own a slice of country heaven! (id:60626)
RE/MAX Williams Lake Realty
129 Blanche Road
East Ferris, Ontario
Welcome to 129 Blanche Road in Astorville, an exceptional lakefront home blending luxury, comfort, and natural beauty on a manicured 110 x 252 lot. This move-in-ready property boasts stunning views, a flat driveway, an insulated double-car garage with an RV outlet, and immaculate landscaping. Step inside to a spacious foyer with custom stone accents and updated lighting, and a direct view of the lake. The main floor features a chef-inspired kitchen by Dowdall Custom Cabinetry with granite countertops, an induction stove, and stainless appliances. Entertaining is simple with a walkout onto a 20 x 30 cedar deck with glass railings, a second 12 x 10 sitting area that continues down to the lake. The open-concept living and dining area is enhanced by hardwood flooring, panoramic lake views, and a striking fireplace with stone surround and built-ins. A 2-piece powder room and large main floor laundry offer added convenience. Upstairs, the primary suite is a serene retreat with a walk-in closet and a spa-like ensuite featuring a soaker tub, granite double vanity, custom cabinetry, and a separate shower. Two additional bedrooms, a den, and a 4-piece bath complete the second floor with hardwood flooring. The finished lower level offers a spacious family room, home gym area, and a bonus room used as a fourth bedroom. There's also a utility room with a forced-air propane furnace, UV water system, a cold room, and plenty of storage. Enjoy outdoor living with an additional walkout from the family room leading to a fire pit, a landscaped yard, and your dock, perfect for swimming, boating, and relaxing. Winter activities include snowmobiling, ice fishing, cross-country skiing, and snowshoeing. A Generac generator adds year-round peace of mind. Additional highlights include a drilled well, septic system, central air, and high-speed internet, ideal for year-round living or as a luxurious waterfront retreat. (id:60626)
Royal LePage Northern Life Realty
2108 - 131 Beecroft Road
Toronto, Ontario
Experience luxury living in this fully redesigned 2-bedroom corner unit with unobstructed southwest views and 1,785 sq. ft. of bright, open-concept space. Thoughtfully customized throughout, this suite features floor-to-ceiling windows, hardwood flooring, pot lights, and a beautifully lighted stretch ceiling in the living room with an electric fireplace for added ambiance. The modern chefs kitchen impresses with top-of-the-line stainless steel appliances, built-in fridge, granite countertops & backsplash, breakfast bar and abundant cabinet & counter space perfect for cooking and entertaining. The spacious primary bedroom includes a large walk-in closet and a luxurious5-piece Ensuite. Generously sized second bedroom offer flexibility for a home office or guest room. Located in a premium building with top-tier amenities, including 24-hourconcierge, pool, gym, party room, Basketball court and more. Includes 1parking spot. A rare opportunity to own a truly turnkey, designer-level suite with panoramic views. Steps To City Centre Mel Lastman Sq. Schools, Loblaws, Coffee Shops, Movies, Park, Restaurants, And More. (id:60626)
Sutton Group-Admiral Realty Inc.
295 Plains Road W
Burlington, Ontario
Welcome to 295 Plains Rd, a rare gem for investors seeking versatility and potential! This property is wired to accommodate three residential units, making it an ideal income-generating opportunity or multi-family living solution. Take advantage of rare zoning excemption as up to 4 units are permitted on the property. Located in a prime area, it's ready to become the crown jewel of your portfolio. What sets this property apart is its eligibility per city guidelines to operate as a daycare center, a high-demand service in the community. Its unbeatable location near the GO station and 403 ON ramp ensures convenience for families and commuters, making it a strategic business choice. With no historical designation, you have the freedom to reimagine or renovate the space as you see fit. Whether you envision a residential haven or a bustling childcare center, the possibilities are endless. This property combines location, flexibility, and future-forward potential to deliver an unparalleled investment opportunity. Seize this chance to bring your vision to life at 295 Plains Rd!** Zoning does not permit office use; however, in-home businesses are allowed, making this a perfect choice for end-users looking to operate their at-home business with a wide range of permitted uses. Ample parking for clients/customers and potential basement income make this an ideal option for a financially savvy entrepreneur. (id:60626)
Royal LePage Burloak Real Estate Services
Real Broker Ontario Ltd.
295 Plains Road W
Burlington, Ontario
Nestled in the heart of one of Burlington's most sought-after neighborhoods, this exquisite century-old Tudor-style home exudes timeless charm and sophistication. Situated on an impressive 50x 177-foot principal lot, this architectural masterpiece seamlessly blends historic elegance with modern amenities. Step inside to discover beautifully preserved original details, including intricate woodwork, leaded glass windows, and original floor inlays. The spacious interior boasts grand living and dining areas, a chef's kitchen, and light-filled rooms that open onto meticulously landscaped gardens, offering a private oasis perfect for relaxation and entertaining. Be transported instantly to what feels like an elegant English countryside manor, yet offers all the conveniences and family friendly fun of Burlington, plus the added bonus of the diverse and critically acclaimed emerging food scene of Hamilton seconds away. The third-floor loft offers endless possibilities, whether you're envisioning the ultimate primary bedroom retreat with ample space for a luxurious ensuite and walk-in closet or creating the coolest hangout for a teenager, complete with a lounge, bedroom, and study area. The basement apartment provides an incredible opportunity for rental income or the perfect in-law suite, offering just the right amount of separation for privacy while still enjoying the convenience of living under the same roof. Perfect for operating your at home business, with ample parking accommodating a wide variety of business types. The location reigns supreme as 295 Plains Rd W ismere minutes to the 403/QEW and Aldershot GO station making for easy commutes. Do not miss out on this rare opportunity to own a piece of Burlington's rich heritage that could be the perfect family home or be the crown jewel in an investor's portfolio by converting back to a three unit property plus the possibility of a garden suite as rare zoning exemption permits up to 4 units on the property. (id:60626)
Royal LePage Burloak Real Estate Services
Real Broker Ontario Ltd.
295 Plains Road W
Burlington, Ontario
Where heritage meets high potential—welcome to 295 Plains Rd W, a stunning century-old Tudor-style home nestled in the heart of Burlington’s coveted Aldershot neighbourhood. Positioned on a rare and generous 50x177 ft lot, this architecturally significant residence blends timeless charm with modern-day flexibility. Perfect for character home lovers and design enthusiasts alike, the property showcases beautifully preserved original details including leaded glass windows, intricate woodwork, and decorative floor inlays. The interior is grand yet warm, with spacious living and dining areas, a chef’s kitchen, and light-filled rooms that open onto meticulously landscaped gardens. The home is fully move-in ready while still offering the opportunity to add your personal touch and elevate it to its full potential. The versatile third-floor loft is a standout feature, ideal for creating a show-stopping primary suite, creative workspace, or stylish teen retreat. The separate basement apartment adds value and flexibility, making it perfect for rental income, an in-law suite, or guest accommodations. Perfect for operating your at home business, with ample parking accommodating a wide variety of business types. Situated just minutes from the 403, QEW, and Aldershot GO and seconds from Hamilton’s rapidly growing food and arts scene, this location strikes the perfect balance between convenience and culture. Do not miss out on this rare opportunity to own a piece of Burlington's rich heritage that could be the perfect family home or be the crown jewel in an investor's portfolio by converting back to a three unit property plus the possibility of a garden suite as rare zoning exemption permits up to 4 units on the property. (id:60626)
Royal LePage Burloak Real Estate Services

