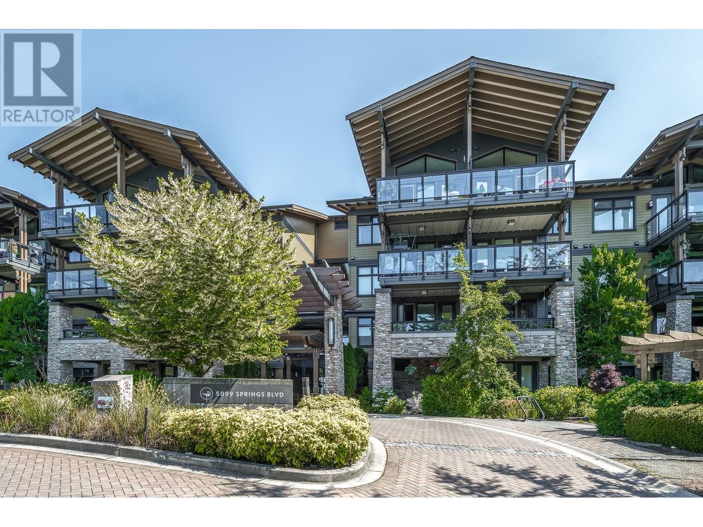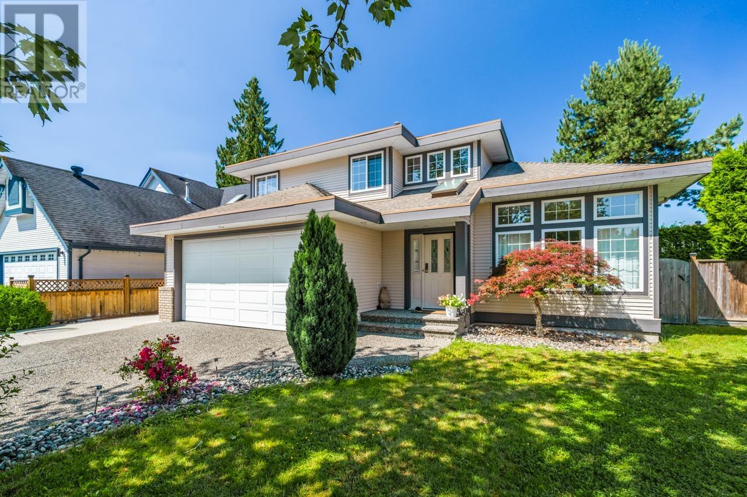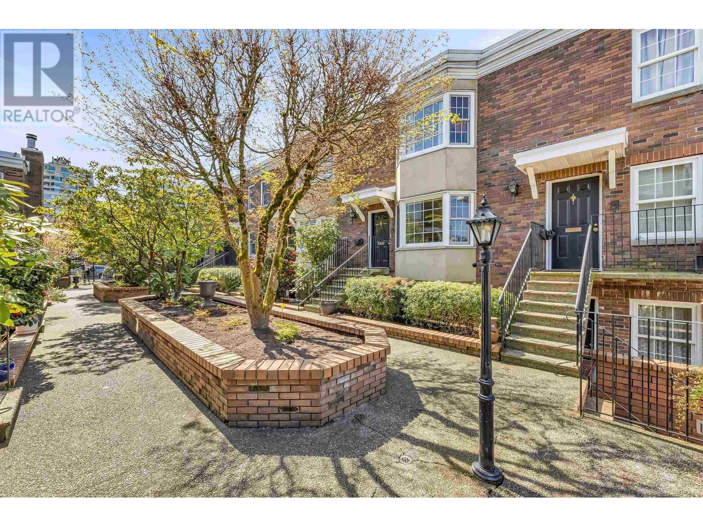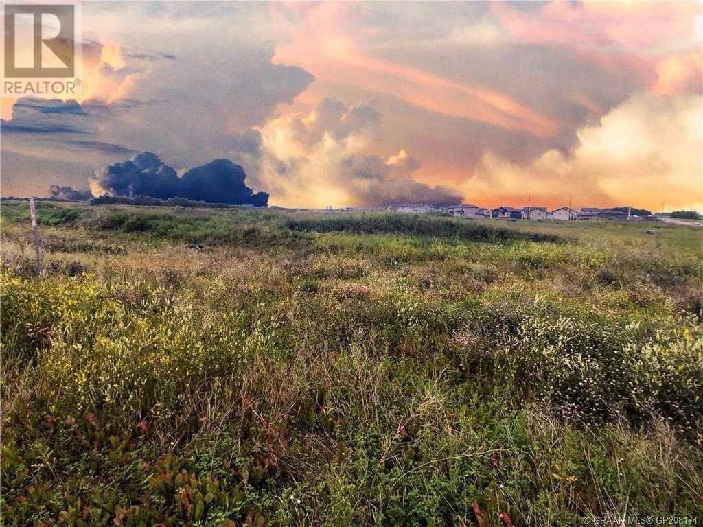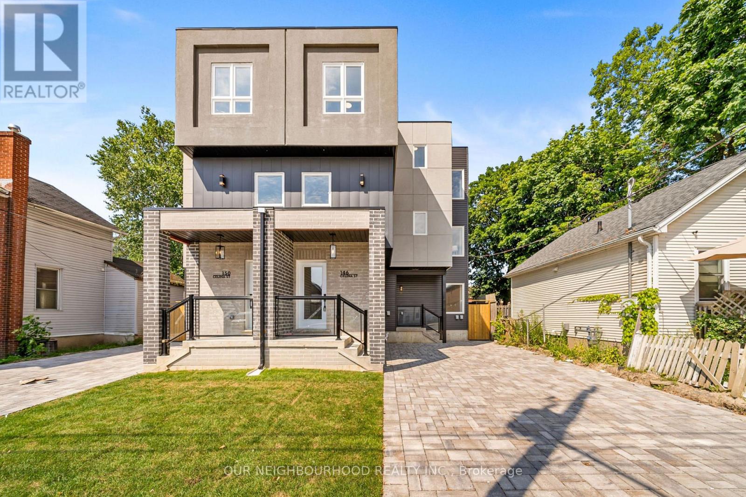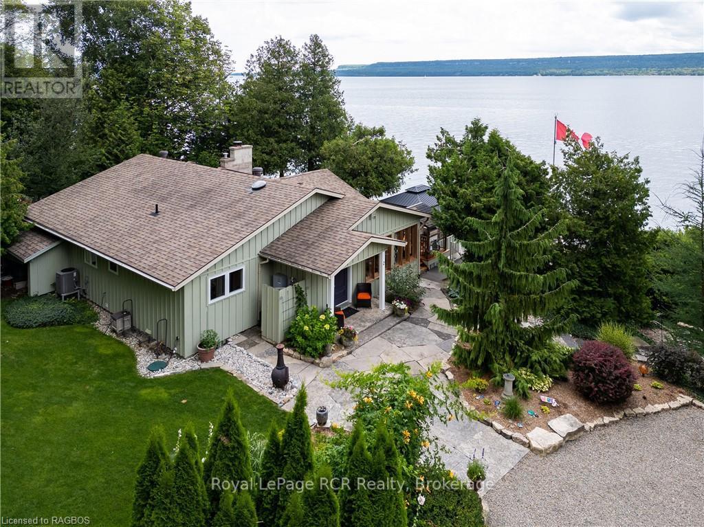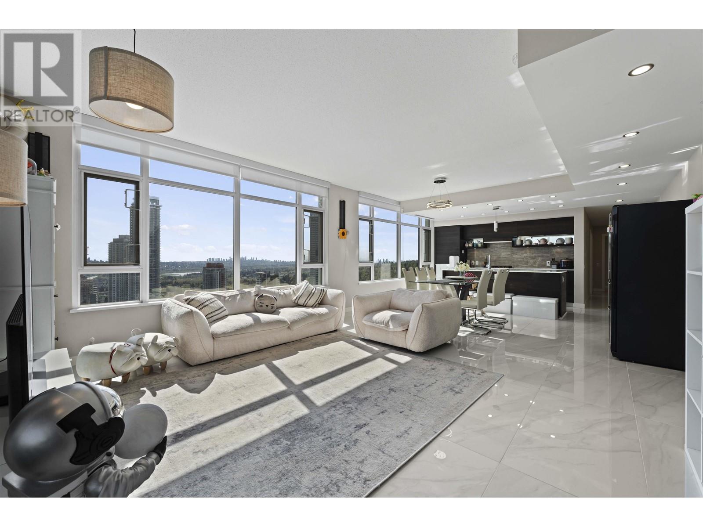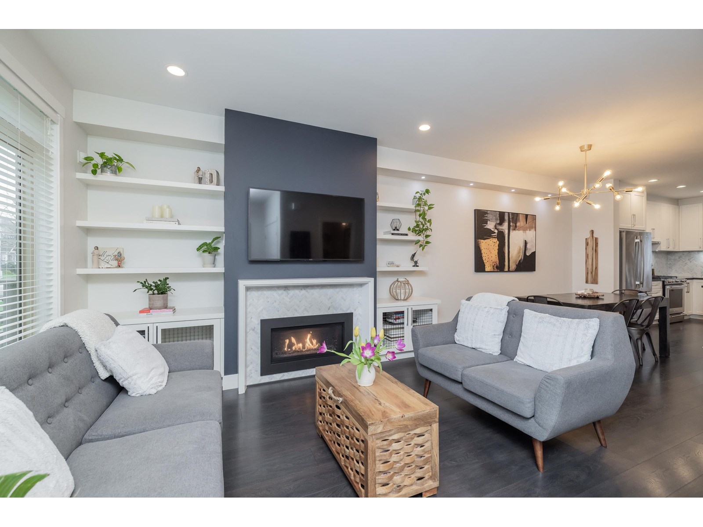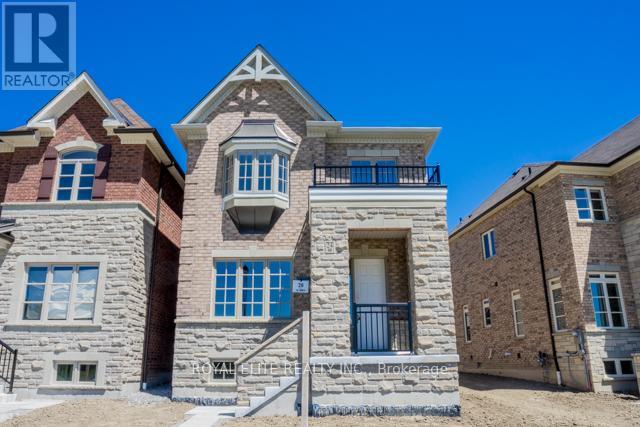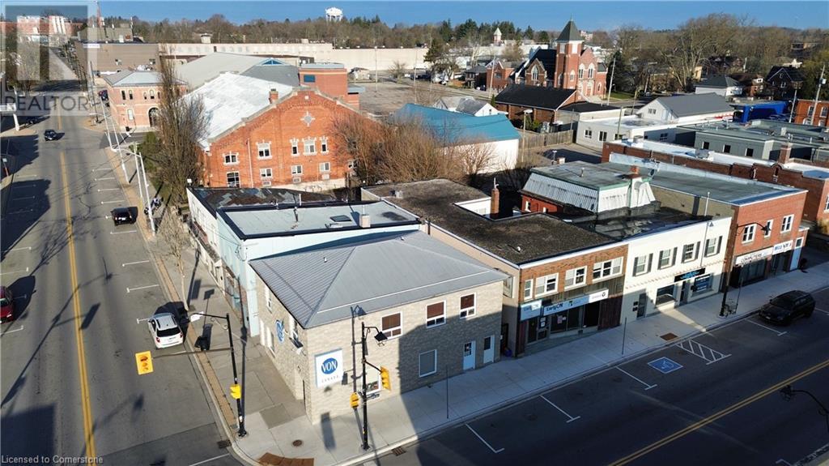19345 S 5 Highway
Valemount, British Columbia
Rare glacier view riverfront resort opportunity in the heart of the Rocky Mountains! This beautiful traditional built log lodge, 2 private residences and 40 mature campsites sit on 39 pristine acres that back onto the glacier fed Camp Creek. The combination of unobstructed views of Albreda Glacier and Camp Creek meandering throughout the property create the ultimate summer and winter outdoor setting. Location is unbeatable with 1 km of Hwy 5 S frontage. Outdoor enthusiasts travel from all over the world to explore Valemounts unspoiled backcountry and to expericence the world class snowmobiling, mountain biking and white water rafting. The options are truely endless with this unique property. Sellers are motivated, so come for a property tour, fall in love with with this stunning proprty and put your dreams fruition! Also MLS#R2810829. (id:60626)
Royal LePage Aspire Realty
123 Laughton Avenue
Toronto, Ontario
Welcome to 123 Laughton Ave. A stunning down-to-the-studs renovation completed in spring of 2025 that delivers curated finishes, thoughtful upgrades and exceptional attention to detail throughout. As you approach the home, you're welcomed by an enclosed foyer featuring a large closet, tiled floors, and sunlit windows. The main floor boasts 9' ceilings and an open-concept layout, perfect for modern living and entertaining. The kitchen features full-size stainless steel appliances, quartz countertops/backsplash, and engineered hardwood floors that flow throughout the home. A rare and valuable addition, the main floor includes a stylish 3-piece bathroom and custom laundry area with built-in cabinetry offering a blend of both comfort and convenience. A custom staircase with glass railings leads to three bright and spacious bedrooms with large closets. The fully finished lower level offers a separate entrance to an in-law or nanny suite ideal for multigenerational living with its own kitchen, bathroom and a walk-up to a private fenced backyard patio perfect for extended family or guests. This home is the perfect blend of urban charm and modern living and located near Wadsworth Park, the Junction Triangle, including Dotty's, Lucia, GUS Tacos, Grams Pizza, the Rail Path, and the UP Express. (id:60626)
Forest Hill Real Estate Inc.
41205 Old Buffalo Trail
Rural Rocky View County, Alberta
Stunning Mountain View... that's all yours! Welcome to 41205 Old Buffalo Trail Just 10 minutes north of Cochrane on Highway 22/Cowboy Trail featuring a 2397 sq. ft. 4 bedroom, 3 bathroom, 2 story on 36.2 acres that offers so much potential. Starting with the home... Stucco and Brick exterior, surrounded by flower beds, inviting front entrance that welcomes you into a large foyer showcasing oak staircase, vaulted ceilings, and oversized windows to take in the surrounding views, with guest bedroom tucked off to the side. Formal living room /dining room open concept that flows into a spacious west facing kitchen with timeless oak cabinets, island, jennair gas cook top, built-in microwave, kitchen eating area with access to west facing deck to enjoy the stunning views, and family room with wood stove and built-in book shelves. The back entrance from the double attached garage shares a laundry mudroom combo with a stand alone shower, and a 2 piece bath. The upper level presents your primary bedroom with your own private balcony, walk-in closet, large 4 piece en-suite with soaker jetted tub, and stand alone shower. Two more bedrooms and a 4 piece bath complete this floor. The basement is unfinished with a walk up to the back yard. Other features of the property is a 24' x 48 ' shop / barn with tandem parking stall with a gravel floor and attached workshop with power. The property is fenced and would make a great start up for a hobby farm. Make your appointment to view today. This one won't last! (id:60626)
Royal LePage Solutions
210 5099 Springs Boulevard
Delta, British Columbia
Stunning corner unit with incredible views of the golf course and North Shore mountains. This spacious 1,555 square ft home offers 2 bedrooms, a den, and 3 baths in a beautifully designed layout. The open-concept kitchen is perfect for entertaining. Enjoy two decks-one off the main living area and a second off the den overlooking a serene water feature. The bright, airy layout feels more like a house, with a luxurious primary suite and flexible den space. Includes 2 parking stalls. Experience Tsawwassen´s resort-style community, perfect for year-round enjoyment! (id:60626)
Sutton Group Seafair Realty
10, 2168 Hwy 587
Rural Red Deer County, Alberta
52 Acres, 2 homes and a Horse enthusiast's dream awaits! Pastures, barn, trees, hills , welcome to West Country Ranch Land and just 8 minutes from Hwy QE2! This stunning 52-acre property combines spacious living with practical amenities, making it perfect for families and those seeking a serene lifestyle.The main home features five bedrooms, ideal for large families or hosting guests, and includes a welcoming front walkout basement. The renovated kitchen is a chef's dream, boasting gorgeous Knotty Alder cabinetry, new countertops, and a stylish backsplash. Recent upgrades provide peace of mind, including a newer Forced air furnace, water treatment system, a hot water heater, newer Electrical Panel , newer Submersible water well pump. 2nd home tucked privately away from the main home, you’ll find a well-maintained detached 3-bedroom modular home/Addition and large deck. This comfortable living space has been carefully updated, bright and well cared for and featuring newer electrical panel, and Twin furnaces. It also offers its own water well with newer submersible water well pump, septic, gas, and electric services, ensuring convenience and autonomy for its occupants.For those with a passion for equestrian activities, the property includes a spacious 32’x72’ horse barn equipped with water, power, and propane gas, along with various stalls and a tack room for all your animal care needs. Additionally, there’s a large 49.5’x57.5’ pole shop/storage building with Power , 2 panels 220v and water plumbed to shop. An attached RV covered carport measuring 16’x49.5’ adds further convenience for your outdoor adventures. Numerous sheds around the property provide ample space for all your storage needs.The fenced and cross-fenced property ensures privacy and room for your family, horses, or livestock to thrive in a natural environment. With paved access right to your driveway, this property truly offers the best of both worlds.Situated just a few short minutes west o f QE2 along the paved Hwy 587, you can immerse yourself in the stunning landscapes of Alberta's West Country while still being close to Calgary and Red Deer for easy commuting.Don’t miss out on this incredible opportunity! This property is a must-see for anyone seeking a rural lifestyle with modern comforts and abundant amenities. Contact us today to schedule your viewing! (id:60626)
RE/MAX Aca Realty
2838 34 Street Sw
Calgary, Alberta
Everything you’re looking for in a luxury SEMI-DETACHED INFILL! Coming soon, this designer home is located just off 26th Ave in the heart of KILLARNEY – the ideal location for your new family home! The main floor enters into a welcoming foyer w/ a built-in coat cabinet & bench w/hooks & views into both the spacious living room w/ gas fireplace w/ full-height tile surround & the stunning MAIN FLOOR OFFICE w/ TWO WALLS OF GLASS! 9-ft painted ceilings & beautiful oak hardwood flooring lead you into the open concept kitchen – fully equipped w/ an oversized island w/ quartz countertop w/ under mount sink, timeless shaker-style cabinetry w/ lots of lower drawers, & a contemporary built-in cabinetry pantry. The designer kitchen is nicely finished w/ a full stainless steel appliance package, complete w/ a French door refrigerator, a built-in wall oven & microwave, a gas cooktop, & a built-in dishwasher. Step out onto the back deck through the upgraded GERMAN-MADE KULU TILT & SLIDE 6-FT PATIO DOOR from the dining room, perfect for summer entertaining, or through the rear mudroom, complete w/ a built-in bench, coat cabinet, & tile flooring. Before you head upstairs, the stylish powder room is tucked away w/ designer tile & a full-height mirror. Up the bright stairwell awaits the primary suite – as sleek & modern as the rest of the home, w/ oversized windows, a gas fireplace w/ tile surround, a private balcony w/ KULU door, & an extra-large walk-in closet! The chic ensuite features a dual vanity w/a quartz countertop & a bank of lower drawers, a freestanding soaker tub, & a standup shower w/ full glass walls, rain shower head, & bench. Two secondary bedrooms share the main 4-pc bath & the laundry room features a sink, upper cabinetry, hanging rod, tile backsplash, & a folding counter. A luxury home isn’t complete without a THIRD FLOOR LOFT, & this space has not been overlooked. More oversized windows bring in lots of natural light, shining across a spacious rec area, full wet bar w/ extended quartz countertop, bar sink, lower cabinetry, & space for a bar fridge. A lovely sitting area overlooks the COVERED BALCONY, w/ another 6-ft KULU Tilt & Slide patio door, & of course, there’s a 4-pc bath, too. The living space continues into the fully developed basement, giving your family even more options for entertaining & everyday needs. This space includes 10-FT CEILINGS, a full wet bar w/ quartz island, dual basin sink, & a full-size fridge, w/ a large family room, a 4th bedroom, a full 4 pc bath, & a laundry room w/ space for a stackable washer/dryer. Killarney is the ideal inner-city community for any active family! Trendy shops & restaurants along 37th & 26th are easy to get to, including Luke’s Drug Mart, Inglewood Pizza, & Glamorgan Bakery. It’s also a leisurely bike ride to the Bow River & downtown, & you’re close to many schools, the Shaganappi Golf Course, Edworthy Park, & so much more! (id:60626)
RE/MAX House Of Real Estate
23669 118a Avenue
Maple Ridge, British Columbia
Located Cul-de-sac in a desirable neighbourhood with shopping and schools just 4mins away. Executive 2 storey w/finished basement. PRIVATE BACKYARD AND RV PARKING. Kitchen features S/S appliances, GAS STOVE. Entertainers delight! Whether it's formal dinners in your dining room, having your family & friends over for summer BBQ's, (deck equipped with gas hookup) or morning coffee in your living room. Laminate floors &large windows that allow an abundance of sunlight, this home has the ideal set up for everyone. (id:60626)
Amex Broadway West Realty
41 Mayo Drive
Toronto, Ontario
Tucked Away On A Quiet Court In The Desirable Family-Friendly Rustic Community, This Beautifully Renovated Home Offers A Serene Escape With All The Conveniences Of City Living. Set On A Premium Pie-Shaped Lot, The Property Boasts A Breathtaking Backyard That Offers The Tranquility Of Muskoka Right At Your Doorstep. Step Inside To Discover A Tastefully Updated Main Level Featuring A Spacious Living Room, Highlighted By An Expansive Bay Window That Fills The Space With Natural Light. The Chef's Kitchen Is A True Showstopper, Equipped With High-End Built-In Appliances, Luxurious Granite Countertops, Custom Cabinetry, And An Oversized Island. The Open-Concept Design Seamlessly Flows Into The Dining Room, Which Walks Out To An Extra Large Deck Overlooking The Impressive Backyard, Complete With A 10 Person Luxurious Hot Tub. The Expansive Backyard Has So Much Potential Awaits Your Creative Vision, Whether You Dream Of Lush Gardens, A Large Swimming Pool, Or A Vibrant Outdoor Oasis. The Finished Basement Features A Recreation Room And A 3-Piece Bathroom. This Exceptional Property Is A Rare Gem, Combining Modern Elegance With A Tranquil Natural Setting. Come See It For Yourselfyou Wont Want To Miss This Opportunity! (Bedrooms And Family Room In The Basement Are Virtually Staged). (id:60626)
Royal LePage Signature Realty
271-273 Thomas Street
Peterborough Central, Ontario
2 Beautifully Fully Renovated Semis side by side, This is an Investment Property/Income Generating, with a total 12 Bedrooms combined. This property is licenced with the City of Peterborough as a Rental Property. There are no vacancies in this Building, All the Rooms are rented. This is a well maintained, solid brick structure. The property has been fully renovated with upgraded light fixtures and breaker panels. Interior was fully upgraded with laminated flooring, New Kitchen, New Bathrooms and Light Fixtures, and 5 Security Cameras. Monthly Income on these two properties combined is $11,000. Each Semi has their own separate meters for utilities. Really super tenants who were properly screened before accepted. Nice Friendly Environment, Neighbours are super Friendly. It's a lovely Environment to live in. There are no vacancies in the building, there are always a demand for space in these 2 buildings. Arrange for a showing at any time and you will love this property. **EXTRAS** 2 Stoves, 4 Fridges, 2 Washers and Dryers, All Electrical Light Fixtures (id:60626)
International Realty Firm
1363 W 7th Avenue
Vancouver, British Columbia
Discover this rarely offered alluring 2 Bedroom and 2 Bathroom Fairview residence tucked away in this sought-after Vancouver neighborhood. This immaculately maintained home offers a spacious and functional layout perfect for families or those seeking a City Retreat. Features include a modern kitchen with updated appliances such as a Subzero Fridge, Wolf Range Top and a Miele Dishwasher. Substantial living space boasts large Bay Windows that flood the interior with natural light and offer City and Mountain views. Enjoy outdoor living with a private patios, ideal for entertaining or relaxing. The property benefits from close proximity to local amenities, parks, schools, and trendy shops, making it a convenient and vibrant place to call home. (id:60626)
Exp Realty
520 Froelich Road
Kelowna, British Columbia
Developers and Investors ! Excellent property for future condo development . Room measurements provided are approximate only and should be verified by the purchaser if important, and not be relied upon without independent verification. (id:60626)
Oakwyn Realty Okanagan
8401 92 Street
Grande Prairie, Alberta
Fantastic development opportunity!! 19.56 acres located in the Creekside area of Grande Prairie. Includes 121 lots ready for servicing for manufactured home community. This piece of land can also be re-zoned for multi family. Offering prime location within walking distance to schools, shopping, parks and more. (id:60626)
Sutton Group Grande Prairie Professionals
146 Celina Street
Oshawa, Ontario
Perfect for multi-generational living or investors, this brand-new multi-unit semi-detached property in downtown Oshawa offers 3,170 sq. ft. of versatile space across three levels, with an additional unfinished basement that includes a separate entrance and potential for turnkey completion. Conveniently located close to all amenities and the future site of the new GO Train station, this property is positioned for growth and accessibility. The main floor features a separate entrance, 2 bedrooms, 1.5 bathrooms, kitchen, and laundry; the second floor offers 2 bedrooms, 2 bathrooms, kitchen, and laundry; while the third floor includes 3 bedrooms, 2 bathrooms, a bar, den/office, and laundry. This property is an exceptional opportunity in a prime location, ideal for maximizing rental income or accommodating extended family. **EXTRAS** Legal duplex, each unit has a separate entrance, separate laundry, 4 gas meters, & 4 hydro meters. 400amp service, 3 EV chargers, 4 furnaces, plus AC rough-ins. Multiple decks and balconies enhance outdoor living. (id:60626)
Our Neighbourhood Realty Inc.
137 Whitefish Road
Vernon, British Columbia
This single-family home is ideally located in the heart of Vernon. Featuring a sleek and modern exterior with an entry-level garage, the home opens into a spacious, well-designed interior highlighted by stylish vinyl plank flooring throughout. The expansive entryway leads into a bright living room with a cozy gas fireplace and access to a balcony showcasing stunning views. The adjacent kitchen is a showstopper, featuring crisp white cabinetry, all-new appliances, a generous island, a dedicated coffee bar, and a walk-in pantry—perfect for both everyday living and entertaining. The main floor also features a luxurious primary suite, complete with double sinks, a soaking tub, a walk-in shower, and a convenient walk-through closet. Two additional bedrooms complete the main level. On the lower entry level, a fourth bedroom offers a private space ideal for guests or a home office. Downstairs, a fully self-contained two-bedroom suite offers incredible versatility, whether for rental income or accommodating extended family. It includes a full kitchen, living area, in-suite laundry, a full bathroom, and a walk-in closet in one of the bedrooms. Basement is generating $2100 a month, available for viewing at 2nd showing with serious interests. Attached garage is equipped with an EV Charging port. The backyard is flat and fully usable—an excellent spot for kids, pets, or outdoor gatherings. (id:60626)
RE/MAX Vernon
2 1st Avenue
South Bruce Peninsula, Ontario
125 feet of private & pristine water frontage on Georgian Bay. Step into this spectacular bungalow with stunning clear blue water views, complimented perfectly with a large (24x36) garage workshop. The kitchen is impressive, boasting quartz countertops, new appliances and maple cabinetry. The living room is a highlight, with large windows that flood the space with natural light, overlooking a cedar deck with glass panels that offer amazing views, complemented by a cozy wood-burning fireplace. The main floor living area includes a primary bedroom with two closets and a luxurious 4pc ensuite featuring granite countertops & a jacuzzi tub. There is also a sitting room, which could easily be converted into a bedroom, offering access to the deck. A 3rd bedroom, a 3pc bathroom, main floor laundry and a comfortable 4 season sunroom finish the home nicely and add to the comfort & convenience. The waterfront amenities are exceptional: A boathouse with a large Duradek roof offering panoramic views of the water, an entire dock with decking that easily lifts out of the water for the winter with a water depth of 6 feet at the end of the dock. Easy water access surrounded in natural landscapes, patios, a firepit area and a screened-in hot tub room. This property features a spacious detached garage (24x36) with a built-in heated workshop (12x24), ideal for any project or storage needs, and a winterized shed. The property is complemented by a Bunkie (15x12) with its own 2pc bath and water heater. The home is equipped with an air-to-air heat pump, a forced air furnace & a diesel generator, ensuring comfort & efficiency year-round. Don't miss the opportunity to own this exceptional waterfront property! (id:60626)
Royal LePage Rcr Realty
3004 570 Emerson Street
Coquitlam, British Columbia
Uptown PENTHOUSE by BOSA! This 1,492 sqft 3 bed, 2 bath corner home offers stunning North, East & South views and a massive 372 sqft deck with gas & water-perfect for a deluxe BBQ setup. Shows like new with upgrades including hardwood floors, quartz countertops, modern lighting, and air conditioning. Spacious open layout with generous-sized bedrooms. Comes with 2 side-by-side parking stalls and a storage locker. Enjoy premium amenities ; gym, yoga studio, dry sauna, garden, and BBQ Lounge. Unbeatable location near Burquitlam Skytrain, shops, restaurants, YMCA, Lougheed Mall, Hannam, SFU, and quick access to HWY 1& 7. come with 2 parking +1 locker. Open House June 21 Sat 2-4PM (id:60626)
Sutton Group - Vancouver First Realty
17 Bates Lane
Haldimand, Ontario
Stunning Lake Erie waterfront Estate fronting on cul-de-sac -10 mins W of Dunnville, Marina & Boat Launch. Sit. on 0.70ac treed lot is 2013 blt bungalow boasts 1671sf interior, 1671sf fin. lower level-2018), 571sf 2-car garage & 38x25 htd/cooled Party Cave w/bar, att. sunroom, 2pc bath, epoxy floor & 2 RU doors. Ftrs kitchen sporting island, granite counters, back-splash, SS appliances, dining area incs patio door WO to 220sf sunroom flanked w/N & S lake facing decks, Great room ftrs vaulted ceilings & p/g FP, primary bedroom incs FP, his/her WI closets + 4pc en-suite, 2 bedrooms, 4pc bath & laundry room w/garage entry. Lower level enjoys 830sf of living area boasts home theatre (over $35K), 4th bedroom & utility/storage room. Extras -metal roof ($70K)'20, paved drive, 11 KW generator, JD riding mower, 2 sheds, 3 TVs & more! (id:60626)
RE/MAX Escarpment Realty Inc.
26 Millcreek Court
Norfolk, Ontario
Welcome to 26 Millcreek Court - a tasteful, custom-built home on a 1 acre lot. Every detail has been carefully thought of, and meticulously finished, in this home! Upon arrival you'll be immediately impressed by the home's striking & grand curb appeal. The main level is approximately 2,100 sq. ft., plus a fully covered rear porch. This turn-key home offers a welcoming tiled foyer with gorgeous open concept look to the grand living room, offering views of the expansive rear yard and integrated covered patio. Enter the main living room and you'll be in awe of the tray ceiling & high quality gas fireplace. Opposite the living room is the amazing Chef's Kitchen appointed with custom cabinetry, dedicated pantry, oversized island & granite countertops. Directly off the kitchen is a dedicated dining space, with more striking views of the rear yard. The spacious Principal Bedroom offers a generous walk-in closet and an incredible 5 pc. ensuite oasis. Two additional bedrooms and dedicated 5 pc. bath at the opposite end of the home is perfectly positioned for children, or guests. Main floor laundry, a bright office (or 5th bedroom), and a 2 pc. powder room complete the stunning main floor. The lower level is partially finished with a bedroom and 4 pc. bathroom, plus tons of storage. The rest of the lower level is ready for your future development; walls insulated, wired & vapour barriered are all completed. The attached garage is truly oversized (30'x26') with extra storage area and work bench space. Plus, there's a matching detached shop (24'x18') with dedicated hydro; perfect for the tinker'r, craftsman, or car enthusiast. Located in convenient proximity to Tillsonburg, Delhi, Simcoe, Lake Erie plus amenities like schools, grocery and hospitals - perfect for a growing family, or empty nesters. There's too many upgrades to list at this one of a kind home. This custom home is absolutely spotless! A truly wonderful showcasing of form + function in every respect. (id:60626)
Royal LePage R.e. Wood Realty Brokerage
16454 25 Avenue
Surrey, British Columbia
Open house Sat/Sun - July 5 and 6 from 1-3pm. SEE VIRTUAL TOUR! NO STRATA FEES - Welcome to Hycroft and this 4 bed, 4 bath, rowhome with just over 2300 sqft of living space. As you walk inside your main floor shows off a lovely living room with gas fireplace, white kitchen (shaker style) cabinets (2020), stainless appliances, built ins, south facing, fenced back yard with pet friendly turf (2021). This list could go on! Bonus 2pc bathroom. Upstairs has 3 bedrooms, primary suite features radiant in floor heating. Downstairs is set up perfectly for the growing family, 1 bedroom with cheater ensuite, and a media/flex room with built in surround sound. Walking distance to schools, rec, restaurants and shops. This is why Grandview Heights is popular! Call today for your private viewing. (id:60626)
Stonehaus Realty Corp.
515 Silversage Place
Vernon, British Columbia
Tranquility is the word that comes to mine when I think about this home. Once you step inside you will be amazed at how immaculate and well maintained this home is. You may even doubt that this home was built in 2014 with the timeless design and unique features. Nestled at the top of Silversage Place, this home had 3 bedrooms, 2.5 bathrooms, plus den and is over 3600 sq ft. The open concept living space on the main floor that opens out to a large, covered deck that lets you take in the mountain views and is perfect for entertaining. While the basement is the young adults dream space, with a full wet bar and entertainment/games room plus media/theater room, plus another cover patio, in addition to the two bedrooms and full bathroom. Not to mention all the storage space and true double garage for ample parking space and storage for bikes and more. Storage is exactly what you need living at this home with the Grey Canal Trial right there for biking and walking, The Rise Golf Course minutes from your doorstep, and Kin Beach just as close you will never be bored. With Geothermal heating and cooling, brand new hot water on demand, high end Jenn-Air kitchen appliances, 50-year tile roof, there are no updates that need to be done. The low monthly Agreement fee of $147.00 per month looks after all the landscaping, irrigation and snow removal the only questions is who is coming to visit. Book a showing today, you will not want to miss out on this stunning home. (id:60626)
RE/MAX Vernon
Part.1 - 55 Harding Boulevard
Richmond Hill, Ontario
Rare Opportunity Vacant Lot: Unlock the potential of this exceptional opportunity in the heart of Richmond Hill! Offering prime building lots measuring 44 x 142 Approved for over 4400 square feet above the grade. Whether you're a developer or a visionary looking to create your dream home, this is rare in a prestigiouspremium Location. Property can be sold with or without a building permit. (id:60626)
Homelife/bayview Realty Inc.
24 Sundew Lane
Richmond Hill, Ontario
Welcome to this beautifully maintained 4-bedroom home, designed for both comfort and convenience. Upstairs, you'll find two spacious en-suite bedrooms, perfect for added privacy and functionality.Nestled in a desirable neighborhood, this home offers easy access to nearby shopping centers, a scenic lake, and a vibrant community centermaking it an ideal choice for families and professionals alike. With its blend of modern amenities and a welcoming atmosphere, this property is truly a place to call home. (id:60626)
Royal Elite Realty Inc.
69 Robinson St
Simcoe, Ontario
69 Robinson St. features Steel roof in 2012 , main floor leased to the VON since new in 2012 ,upper 2 apartments with separate entrances and separate utilities sold in conjunction with 10 Colborne St. N leased to the Haldimand -Norfolk Reach since 2003, featuring a newer roof newer HVAC system. New boiler in 2024. approximately 4800 sq.ft. Seller will consider a Seller take back mortgage to a qualified Buyer. The Seller will consider severing the two properties. This is a unique offer of 2 extremely well maintained buildings with long term tenants and fully executed leases. (id:62611)
Royal LePage Trius Realty Brokerage




