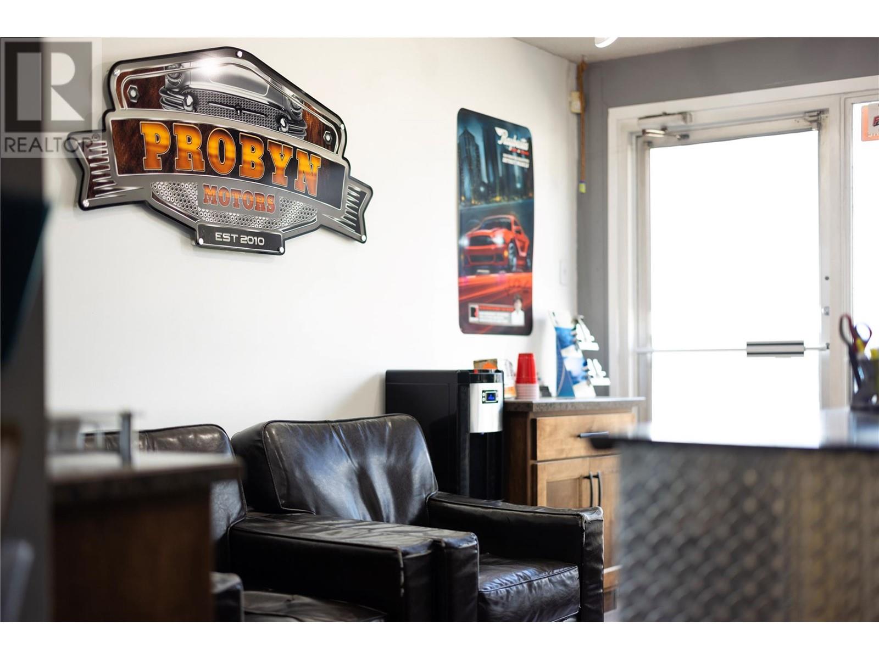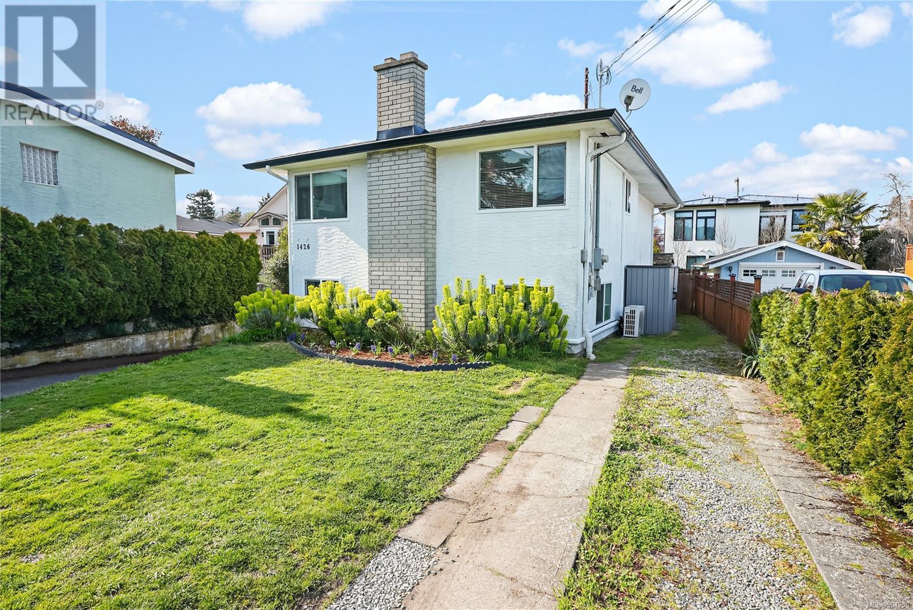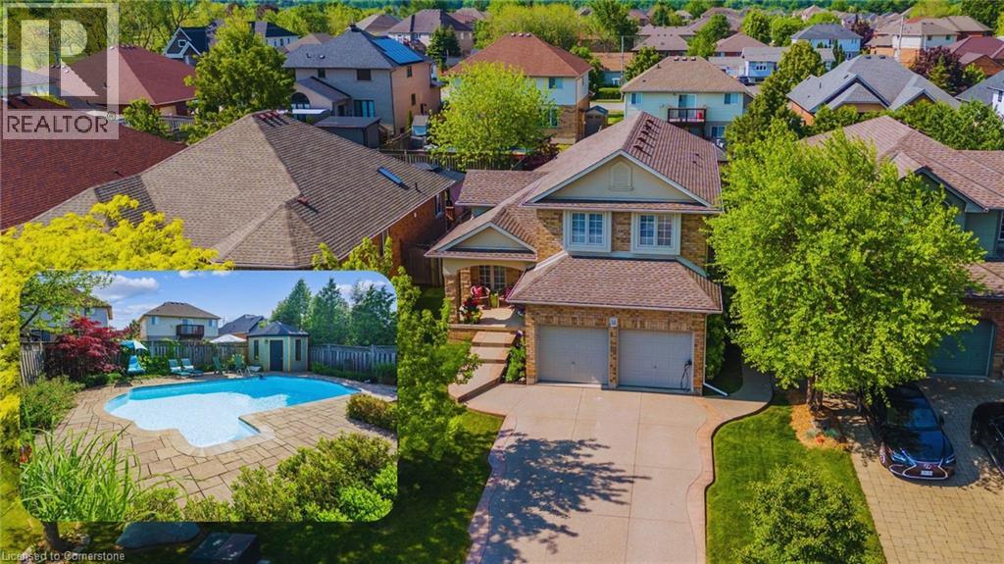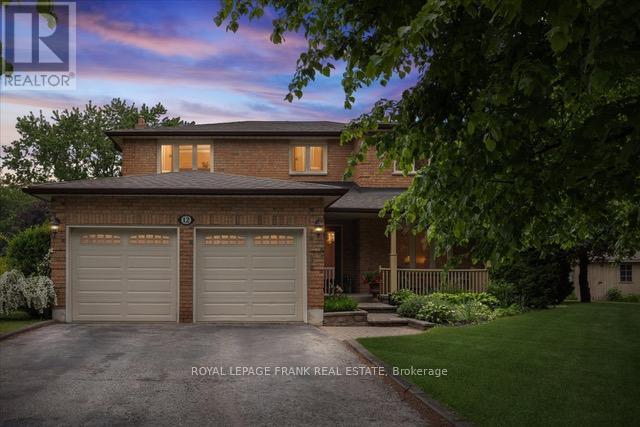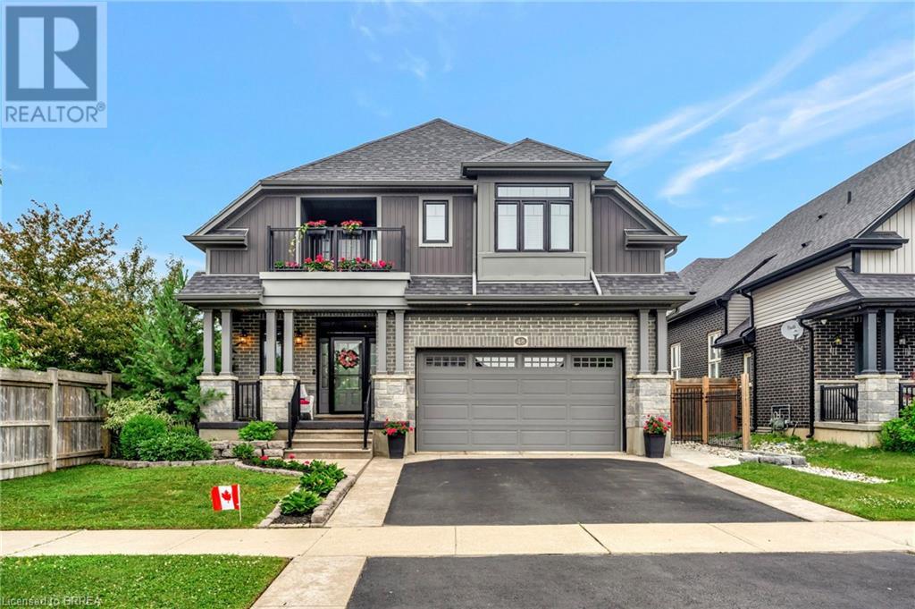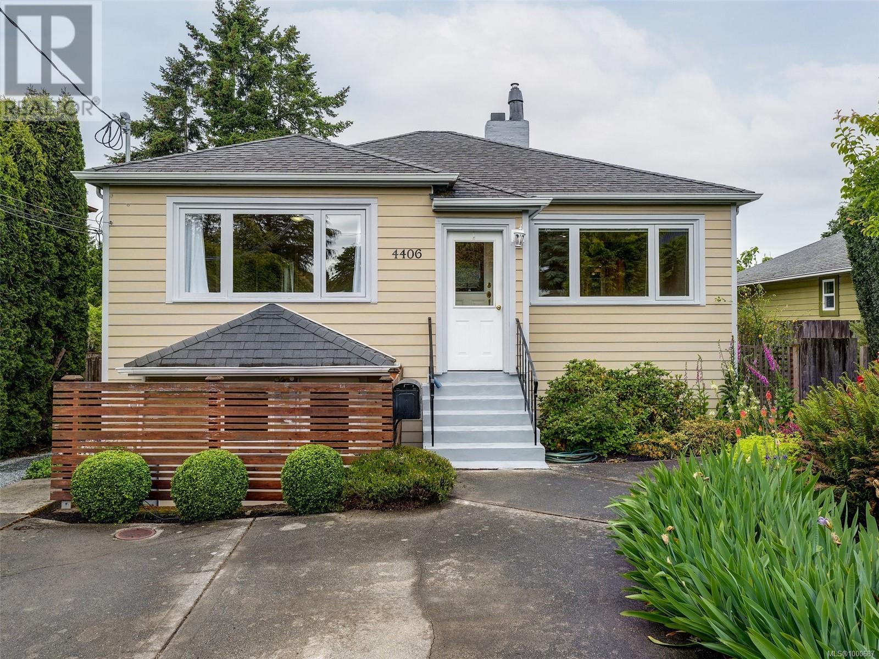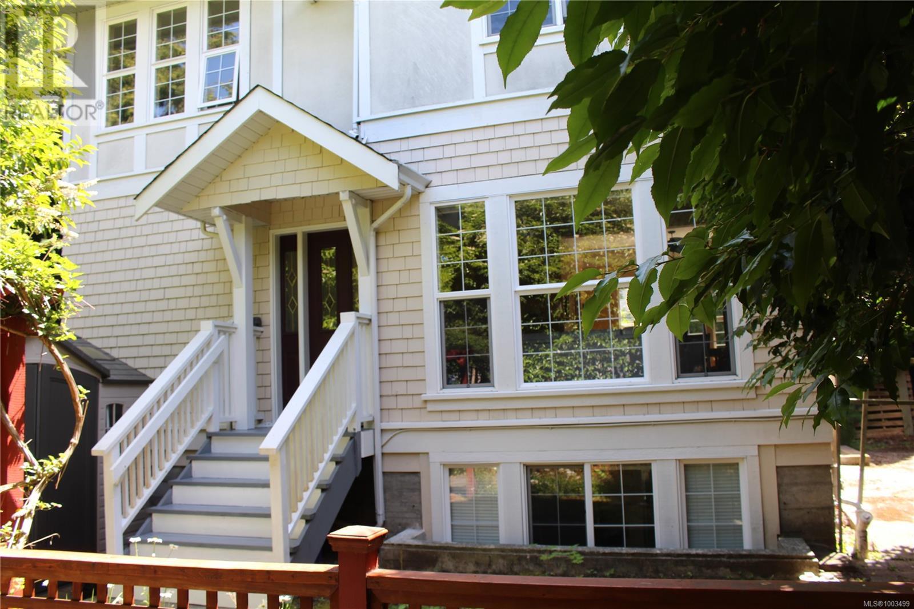253 Coral Shores Cape Ne
Calgary, Alberta
Welcome to this stunning original-owner two-storey home backing onto the beautiful Coral Springs Lake! This spacious property offers over 3,000 sq ft of living space with a walkout basement and breathtaking lake views.The main floor features a formal living room, a cozy family room, and a dining area adorned with an elegant Austrian crystal chandelier. The gourmet kitchen flows out to an upper deck, perfect for entertaining, while the lower patio offers a serene outdoor retreat.Upstairs, you’ll find four large bedrooms, a lifestyle/bonus room, and an infrared SAUNA for your personal wellness escape. The primary suite includes a private balcony, a spa-like ensuite with a rainfall shower, and fully renovated bathrooms throughout. The walkout basement includes two bedrooms, a full bathroom, and a self-contained suite in the process of being legalized with the City. High-end Italian tile flooring adds a luxurious touch to the lower level.Additional upgrades include:Newer hot water tank, gutters, and windows (main floor & upstairs),blinds, recently renovated bathrooms.. kitchen has all solid wood cabinets and mainfloor baseboard... flooring is original hard wood.Air conditioning and ceiling fans in all bedrooms and family roomCustom window coveringsGleaming hardwood floors throughout the main and upper levels which is orginalThis exceptional home combines comfort, functionality, and lakeside luxury. this house is 25 years old so solid wood cabinets , granite counter tops , all bathrooms are completly renovated 3 years back , newer hot water tank and gutters last year, windows are two years old and window coverings. hardwood flooring orginal, will give allowance to change to their taste.*****house is vacant as of july 31st ..avaliable for immediate possession (id:60626)
Urban-Realty.ca
55 Jera Street
Portugal Cove-St. Philip's, Newfoundland & Labrador
Welcome to 55 Jera St a truly remarkable executive home nestled on a sprawling 1.6 acre private lot at the end of a peaceful cul-de-sac in Portugal Cove-St. Philips. Enveloped by a mature tree line and backing onto a lush green belt, this property offers unparalleled privacy with unobstructed skyline views. Relax in your backyard and enjoy the tranquility of nearby Voisey's Brook walking trails while soaking in your 19 ft swim-spa / hot tub. The exterior showcases elegant stonework, stylish vinyl siding, and a striking entrance featuring a beautiful glass-panel front door w/ matching accents. The southern-exposed backyard ensures plenty of light throughout the day, while the 22x22 detached double garage and large driveway ensures there is no shortage of parking. Inside you’ll find a thoughtfully designed main floor with 9ft ceilings, engineered hardwood flooring, 5 ton heat pump, lots of windows and generous natural light. The eat-in kitchen features granite countertops, a stainless steel range hood, hidden walk-in pantry, and a bright breakfast area. A secluded dining nook offers the perfect blend of open-concept living with intimate gathering space. From the kitchen, access the attached garage via the mudroom or head past the propane fireplace to a convenient half-bath and private playroom. Upstairs offers 4 spacious bedrooms, including a beautiful primary suite and private balcony overlooking the greenbelt, a 5pc master en suite with dual sinks + large walk-in closet. A guest room with adjoining bonus room and walk-in closet, a second guest room, full bath, and laundry room with folding counter complete the top floor. The developed basement features 9ft ceilings with tasteful pot lights, a 39x18 rec room w/ a 9x11 addition, a hobby room, fifth bedroom, full bath, and direct rear access through a second mudroom. Outside, the multi-tiered deck with partial fencing create a backyard retreat, perfect for entertaining, pets, and family fun. Decks painted since photos. (id:60626)
Exit Realty Aspire
1710 Kosmina Road Unit# 101 & 102
Vernon, British Columbia
Imagine stepping into the shoes of a successful business owner in the heart of Vernon, BC. Here lies an incredible opportunity to acquire Probyn Motors, a thriving mechanic business that has been a staple in the community for years. Probyn Motors isn't just any mechanic shop; it's a well-oiled machine. The business boasts a dedicated skilled team made up of 1 diesel tech, 1 front end alignment tech, 2 general techs and 2 efficient front office staff. The shop is fully equipped with all the necessary tools, including 4 state-of-the-art vehicle lifts, ensuring that no job is too big or too small. But what truly sets Probyn Motors apart is its established reputation and secure fleet contracts, guaranteeing a steady stream of business. Included in the sale are 4 service cars. This versatile opportunity comes with flexible purchasing options. You can choose to buy the business for $749,900 and lease the shop area, or you can take it a step further and purchase the business along with one side of the bay for $1,399,900 while leasing or buying the 2nd bay, which can also be sold for $520,000. Probyn Motors is a fully operational business, and to ensure the smooth running of daily operations, viewings are by appointment only after hours. For those serious about this opportunity, an NDA is available upon request. Seize this chance to become the proud owner of a flourishing mechanic business in Vernon, BC. Contact us today to schedule your viewing. (id:60626)
Exp Realty (Kelowna)
1426 Westall Ave
Victoria, British Columbia
I'm excited to share a fantastic opportunity in the desirable Oaklands area! Located at the end of a peaceful cul-de-sac, this charming home features five bedrooms and two bathrooms. With 2,003 square feet across two levels, there's plenty of room to customize this home to your needs. Upstairs, you'll find three generously sized bedrooms, a separate dining area, and a bright, spacious living room with a feature fireplace. The sun-filled, west-facing deck is perfect for relaxing or entertaining. The well-appointed two-bedroom suite downstairs includes its own entrance, laundry, and private driveway for added convenience and flexibility. This home is centrally located, just steps from transit, and only two blocks from Hillside Mall. Plus, there's a large backyard perfect for summer BBQs! This is truly a fantastic opportunity. Please reach out if you have any questions or would like to schedule a viewing. (id:60626)
Sotheby's International Realty Canada
51 Napa Lane
Hamilton, Ontario
Welcome to this exceptional family home in the heart of Winona, where pride of ownership is evident throughout. Thoughtfully maintained and extensively updated, this beautiful residence features an open-concept main floor with soaring cathedral ceilings, an entertainers dining area with built-in seating, and a stylish kitchen complete with quartz countertops and a herringbone backsplash. The seamless flow continues through patio doors to a resort-style, south-facing backyard oasis with multiple patios, lush landscaping, covered seating areas, and a sparkling 16 by 32 inground saltwater poolperfect for summer relaxation and entertaining. Every detail has been carefully considered, with recent updates including all three bathrooms, lighting, window seals, blinds, furnace, pool heater and an EV rough in charging station in garage. Warm hardwood floors, two gas fireplaces, and a fully finished lower level with a wet bar, rec room and two offices, enhance both comfort and functionality, while the exposed aggregate driveway and rear shed add curb appeal and convenience. Ideally located within walking distance to the Winona Crossing shopping centre, two elementary schools, and the vibrant Winona Parkhome of the celebrated Winona Peach Festivalthis home offers an unbeatable lifestyle in one of the areas most sought-after communities. Theres so much to love, and even more to discover. (id:60626)
Royal LePage State Realty
51 Napa Lane
Stoney Creek, Ontario
Welcome to this exceptional family home in the heart of Winona, where pride of ownership is evident throughout. Thoughtfully maintained and extensively updated, this beautiful residence features an open-concept main floor with soaring cathedral ceilings, an entertainer’s dining area with built-in seating, and a stylish kitchen complete with quartz countertops and a herringbone backsplash. The seamless flow continues through patio doors to a resort-style, south-facing backyard oasis with multiple patios, lush landscaping, covered seating areas, and a sparkling 16 by 32 inground saltwater pool—perfect for summer relaxation and entertaining. Every detail has been carefully considered, with recent updates including all three bathrooms, lighting, window seals, blinds, furnace, pool heater & an EV rough-in charging station in garage. Warm hardwood floors, two gas fireplaces, and a fully finished lower level with a wet bar, recroom and two offices, enhance both comfort and functionality, while the exposed aggregate driveway and rear shed add curb appeal and convenience. Ideally located within walking distance to the Winona Crossing shopping centre, two elementary schools, and the vibrant Winona Park—home of the celebrated Winona Peach Festival—this home offers an unbeatable lifestyle in one of the area’s most sought-after communities. There’s so much to love, and even more to discover. (id:60626)
Royal LePage State Realty Inc.
12 Linton Court
Uxbridge, Ontario
Welcome to this stunning 4-bedroom, 4-bathroom home, perfectly located on a quiet court and set on an expansive 1/3-acrelot. Offering 2,871 sq. ft. of thoughtfully designed living space, this home is ideal for growing families or multi-generational households. The main floor boasts a spacious formal living room, a large dining room perfect for gatherings, and a separate den ideal for a home office or cozy reading nook. The custom kitchen features granite countertops and seamlessly connects to a bright, open family room addition, creating an inviting space for everyday living and entertaining. Upstairs, you'll find four generously sized bedrooms, including a comfortable primary suite. The partially finished walk-up basement offers fantastic flexibility whether as a rec room for the kids, a home gym, or an in-law suite with private access. Just a short walk to both elementary and secondary schools, this home combines space, comfort, and location in one exceptional package. Don't miss this fantastic opportunity! (id:60626)
Royal LePage Frank Real Estate
48 Crawford Place
Paris, Ontario
Welcome to this stunning multi-level home in the sought-after Victoria Park area of beautiful Paris, Ontario! Known for its charming small-town feel, Paris offers scenic river views, walking trails, boutique shops, great schools, and easy highway access—perfect for families and professionals alike. Step into over 4,000 sq. ft. of finished living space! The grand foyer welcomes you into a breathtaking great room with soaring vaulted ceilings, a cozy gas fireplace, and a bright, open layout. The chef’s kitchen is truly a dream, featuring high-end finishes and a large island, all open to the spacious dining area—perfect for entertaining. The layout is one-of-a-kind with two staircases leading to the upper levels. The loft-style living room overlooks the great room, creating a sense of space and connection. The primary bedroom sits privately on its own side of the home and features ample space for a king-sized bed and furniture. On the opposite wing, you’ll find two large bedrooms with lots of closet space and a shared 5-piece Jack and Jill bathroom. The mudroom/laundry area is just a few steps down, with garage access, a big storage closet, and plenty of space to stay organized. Downstairs, the fully finished basement includes a massive rec room, a 4th bedroom with egress windows, and a sleek 3-piece bath—ideal for guests or teens. Outside, enjoy a beautifully landscaped and hardscaped yard with a fully fenced backyard for privacy and outdoor fun. The double garage and wide driveway add function to this luxury home. If you're looking for space, style, and an unbeatable location, this elegant home checks all the boxes. (id:60626)
Royal LePage Action Realty
416 220 Salter Street
New Westminster, British Columbia
Step into the iconic GLASSHOUSE LOFTS & experience penthouse living like never before. This 3 bed, 2 bath showstopper spans 1,429sqft blending industrial charm with luxury. Main level presents open concept floor plan with dramatic 20ft ceilings, reclaimed brick feature wall & balcony overlooking Port Royal Park. Sleek kitchen with quartz counters, top of the line s/s appliances & gas cooktop. Upstairs offers spa-inspired ensuite leading to dreamy primary bedroom with folding eclipse doors opening to 500sqft private rooftop terrace complete with gas firepits & overlooking Fraser River. Notable features incl. A/C, white oak floors, automated shade & black out blinds, 2 side-by-side parking & XL locker. Unbeatable riverfront location steps to trails & Q2Q ferry. Easy to show, by appointment only. (id:60626)
Oakwyn Realty Ltd.
210 2235 E Broadway
Vancouver, British Columbia
POPOLO by Epix Developments in Grandview Woodland´s burgeoning Broadway Corridor. Brand new, recently completed 1-3 bedroom + den homes with imported Italian kitchens complimented by Fulgor Milano appliances. Walk Score of 86 and Bike Score of 92, POPOLO offers tremendous East Vancouver value in a charming neighbourhood just a few minutes from Commercial Drive. Move in ready, ask us about our Rent to Own at POPOLO program starting from just $1,800/month. Openhouse: Saturday, August 9, 1 - 2 PM. (id:60626)
Macdonald Platinum Marketing Ltd.
4406 Torquay Dr
Saanich, British Columbia
Welcome to 4406 Torquay Dr—a well-maintained 4 bed, 3 bath home in the heart of Gordon Head, ideally situated across from Torquay Elementary School. The main level features an updated kitchen, bright living area, dining room with built-in cabinetry, 2 bedrooms, and a full bath. Downstairs, the main home continues with a third bedroom and second full bath—great for guests or a home office. Also on the lower level is a private 1 bed, 1 bath in-law suite with its own entrance, ideal for extended family or added income. Thoughtful upgrades include a high-efficiency gas furnace, 200-amp electrical service, updated finishes throughout and heated floors in upper bathroom and lower suite living area. The beautifully landscaped yard provides a peaceful outdoor oasis for gardening, entertaining, or relaxing. Located in a sought-after, walkable neighbourhood near UVic, parks, and transit, this move-in ready home offers the perfect blend of comfort, functionality, and flexible living. (id:60626)
RE/MAX Camosun
1046 St. Charles St
Victoria, British Columbia
Open Saturday, August 09, from 2-4. BELOW BC ASSESSMENT. REDUCED TO SELL! Don't look any further! This charming 1996-built character replica offers over 2,100 sq ft across three well-designed levels. The bright and spacious principal residence spans the main and upper floors, featuring 3 bedrooms and 2.5 bathrooms, including a primary ensuite. Enjoy hardwood floors, 9 ft ceilings, oversized windows, a cozy gas fireplace, and a sprinkler system. The lower level hosts a self-contained 1-bedroom suite with laundry—easily converted back to a single-family layout if desired. Tucked on a private, south-facing lot with an easy-care garden and patio. Ideally located a short walk to Downtown Victoria, Royal Jubilee Hospital, Urban Grocer, Government House park, and more. Situated in the desirable Rockland neighbourhood and within catchment for Monterey Middle and Oak Bay High. A perfect single family home, offering comfort, character, and convenience in one of Victoria’s most coveted locations. (id:60626)
One Percent Realty



