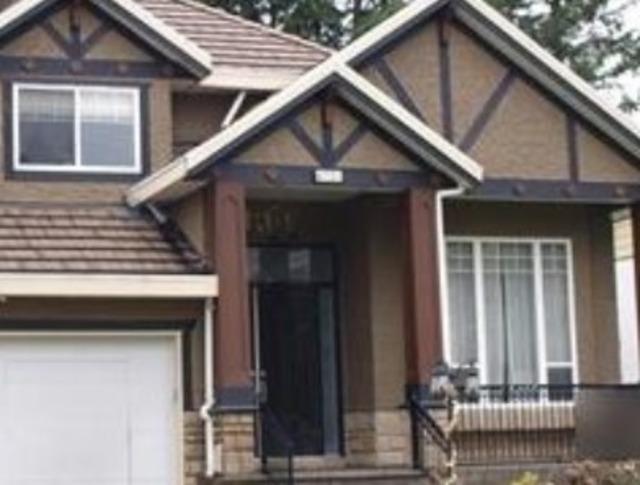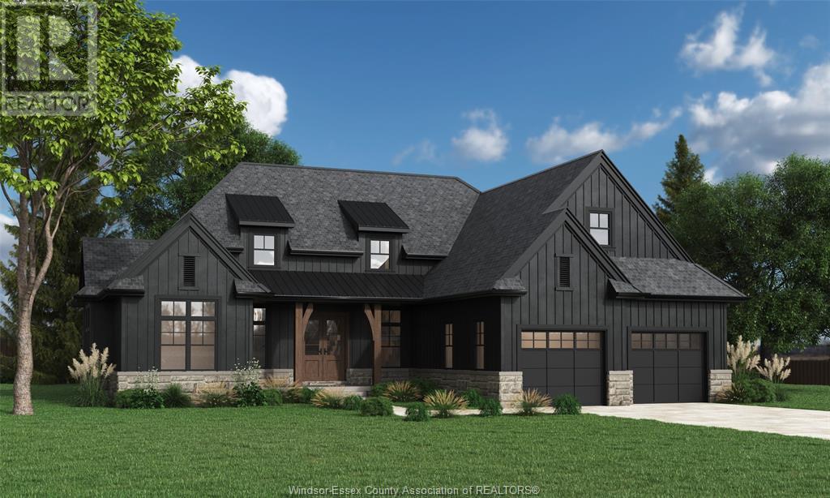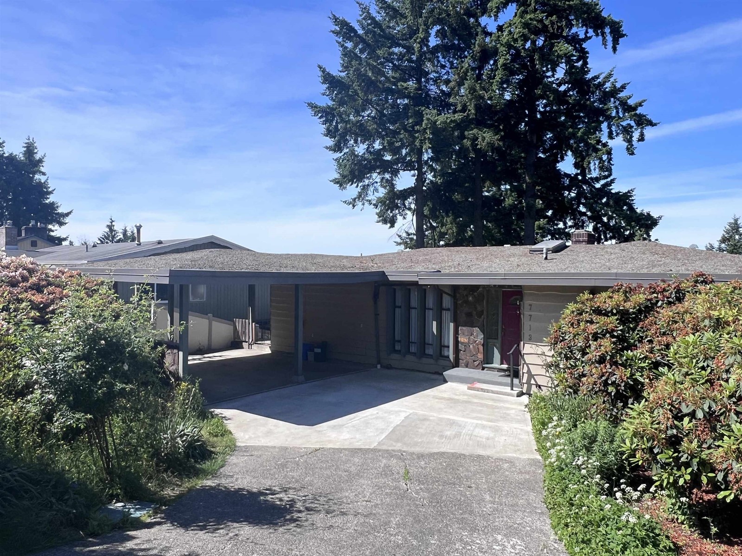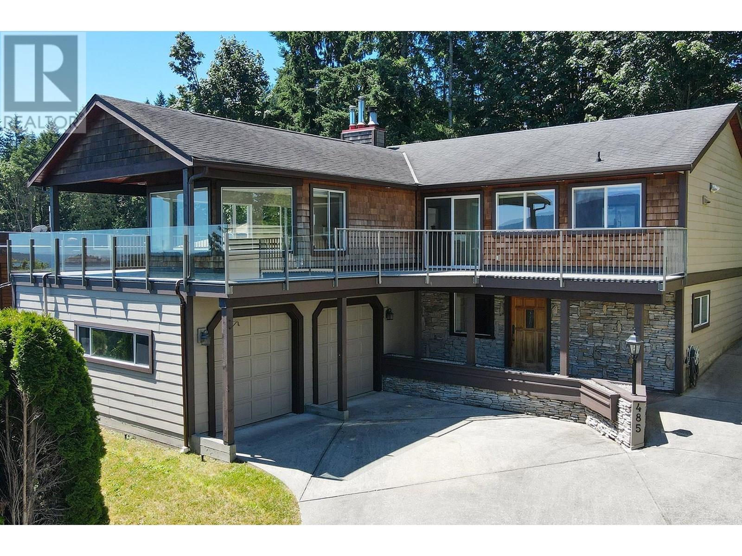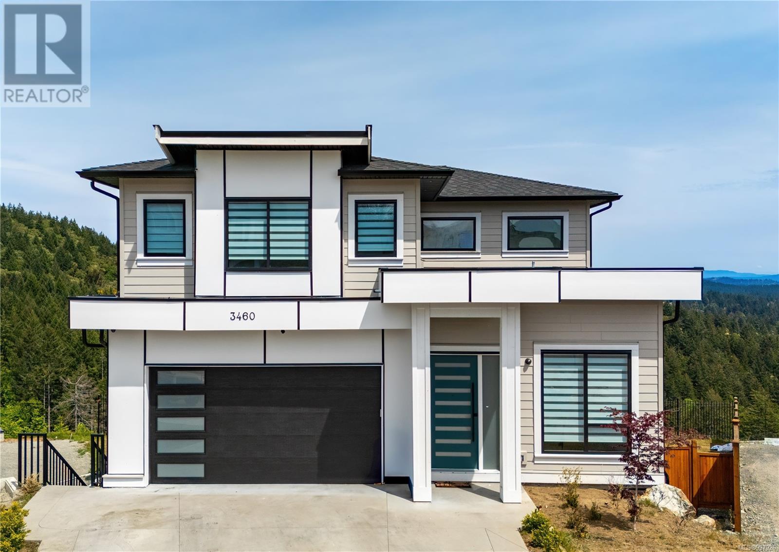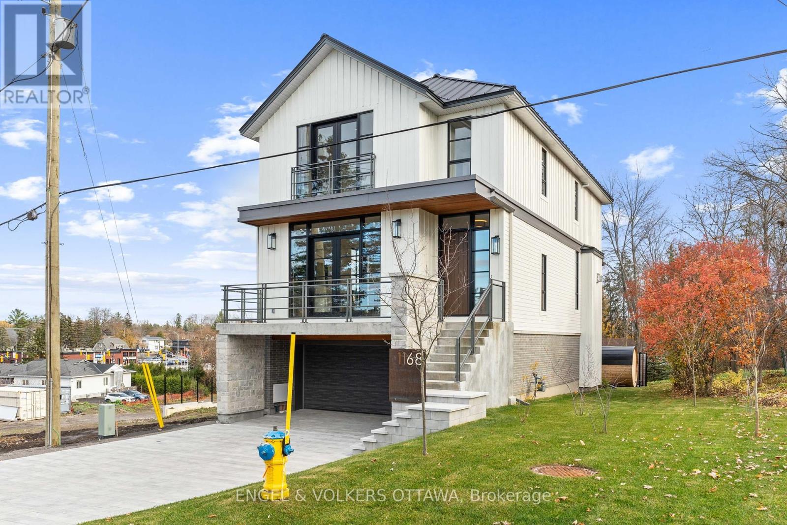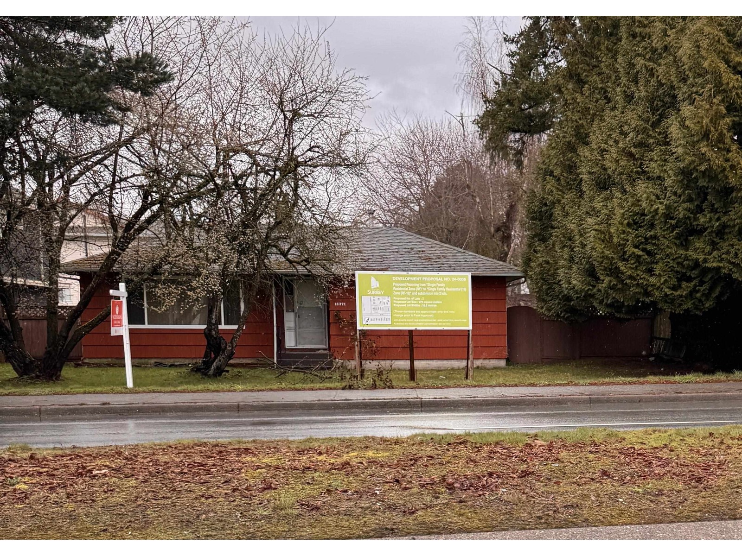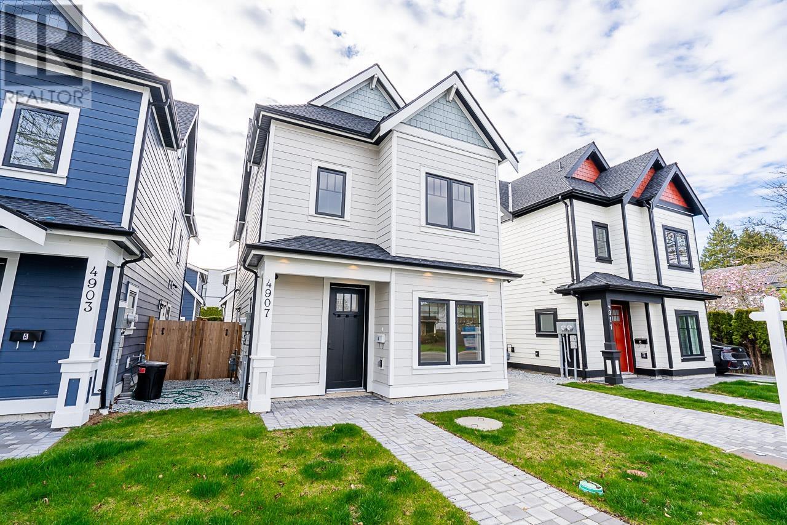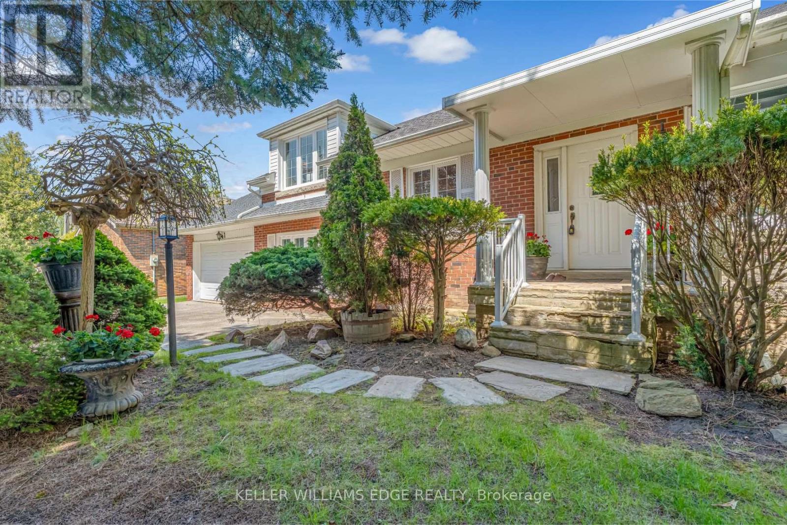3423 E 27th Avenue
Vancouver, British Columbia
Charming home in desirable Renfrew Heights. Southern facing level lot offers a fantastic opportunity for families or investors. Updated home featuring granite countertop, maple cabinets, s/s appliances, laminated flooring, high ceiling with 2 skylights, crown moldings, double-glazed windows, hardi-plank exterior. Upstairs are 3 generous size bedrooms, lower level includes 2 additional bedrooms with separate laundry - ideal for extended family, guests, or potential rental income. Major upgrades include a 200-amp electrical panel and a spacious 21' x 21' double garage with lane access. Very central location, close to schools, parks, shopping, transit - making daily life easy and convenient. This home offers a solid investment opportunity with future potential! Don't miss out! (id:60626)
RE/MAX City Realty
6753 134a Street
Surrey, British Columbia
Beautiful & spacious 2005-built home located on a quiet cul-de-sac in the heart of Newton, sitting on a generous 6,563 sq ft lot with approx 4,000 sq ft finished living space. This well-designed residence features a rare layout with 5 bedrooms upstairs, including 3 ensuites (2 with Jacuzzi tubs) & Jack & Jill bathroom, ideal for large families. The main floor offers spacious living & dining area, cozy family room, main floor bathroom, spice kitchen & double garage. Enjoy added convenience with walk-in closets in 3 bedrooms. The home also includes a 2-bed basement suite with a separate entrance & laundry, providing a perfect mortgage helper. Located close to all major amenities, schools, parks, & transit, this home combines comfort, functionality & prime location in one exceptional package. (id:60626)
Nationwide Realty Corp.
38 York Boulevard
Kingsville, Ontario
Extraordinary custom-designed 3600sf modern 2 sty is the newest creation built by luxury renowned home builder, Wescon Builders. Meticulously designed with endless amounts of detail & upgrades throughout. Every aspect of this residence will showcase unparalleled function, craftsmanship & luxurious features. With 2580sf on the main floor, you will be at awe with the enriched space filled by natural light from the abundance of windows, powder room off the foyer, open living and dining spanning over 34', a primary bedroom w/ ensuite and grand walk-in closet, glass-walled office, kitchen sprawling over 20' including coffee bar that leads to a large covered patio with fireplace, walk-in pantry, oversized laundry just off the mudroom. 2nd floor features a junior bedroom suite, and 2 more bedrooms with a 3rd full bathroom. You can complete this masterpiece with our optional finished basement, appliances, driveway, and landscape packages for over 6,000sf of finished living & outdoor space. (id:60626)
Keller Williams Lifestyles Realty
B, 243 Three Sisters Drive
Canmore, Alberta
This 3 bed, 3-bath mountain retreat offers over 2,400 sq ft of beautifully designed living space, ideal for full-time living or as a luxurious getaway. Step into the main floor where soaring vaulted ceilings and expansive windows flood the open-concept living area with natural light. The gourmet kitchen is a chef’s dream, featuring stainless steel appliances, leathered granite countertops, abundant cabinetry, and a seamless flow into the dining and living spaces. A striking stone fireplace anchors the living room, creating a warm and inviting atmosphere, while the spacious deck invites you to soak in unobstructed mountain views. The private primary suite occupies its own floor—a true sanctuary complete with a walk-in closet, private deck, and a spa-inspired 4-piece ensuite. Enjoy quartz countertops, double vanities, and a large walk-in shower in this peaceful retreat. The second level includes two generous bedrooms, a full 4-piece bath, and a convenient laundry area. The lower level can be used as an illegal suite or additional living space for guests or multi-generational living, with its separate entrance, cozy living area, Murphy bed, bathroom, storage, and a handy countertop range. Step outside to a private backyard oasis with a hot tub, fire pit, and plenty of seating for entertaining under the stars. Whether you're enjoying a quiet evening by the fire or hosting friends on the deck with panoramic views, this home offers the perfect blend of comfort, luxury, and mountain lifestyle. (id:60626)
Century 21 Nordic Realty
7713 Garfield Drive
Delta, British Columbia
Almost 8300sqft lot with a great view of the valley. Close to park, recreation centre and golf course. Over 3000sqft house with 5 bedrooms and 3.5 bathrooms with a solarium, flex area and recreation area. School catchments are Gray Elementary and Sands Secondary. Currently tenanted. (id:60626)
Royal Pacific Tri-Cities Realty
485 Abbs Road
Gibsons, British Columbia
Fabulous location overlooking lower Gibsons!This almost 3000sq ft home offers outstanding,panoramic ocean & island views that will take your breath away.This recently renovated 4 bedroom home features open plan living, huge dining area & recently updated new kitchen all bathed in natural light thanks to the wrap around picture windows.Step out onto the large entertaining deck with stunning views of the marina that wraps around and joins a lower deck in the rear landscaped garden complete with hot tub and separate heated gym/office.Downstairs is another large living room, 2 beds 1 bath & space for a kitchen if you wanted to add a suite. A large two car garage completes this package!Only steps to lower Gibsons with all the restaurants, breweries, marina and beaches the location is 10/10! (id:60626)
RE/MAX City Realty
3460 Caldera Crt
Langford, British Columbia
Welcome to this stunning new-build on Bear Mountain, where refined elegance and panoramic views meet. With over 3,800 sq. ft. of beautifully designed space, this 6-bedroom, 6-bathroom home includes a flexible 2-bedroom legal suite—ideal for extended family or rental income. The main level features an open layout centred around a chef-inspired kitchen with a waterfall island, high-end KitchenAid appliances, a walk-in pantry, and stylish finishes. Living and dining areas extend to a covered deck with sweeping views of the ocean, mountains, valley, and cityscape. Upstairs, four bedrooms include a luxurious primary suite with a spa-like ensuite, walk-in closet, and private balcony. A family room and laundry complete the level. The lower floor offers a guest bedroom with ensuite and a self-contained legal suite. Minutes from golf, trails, and Langford’s top amenities, this home offers elevated living in one of the Westshore’s most desirable communities. (id:60626)
Exp Realty
1168 Highcroft Drive
Ottawa, Ontario
Welcome to 1168 Highcroft Dr., a newly completed luxury model home in Manotick. Built in 2023 and finished in Fall 2024, this exceptional residence combines sophisticated design with high-end finishes, offering an unparalleled living experience. Tarion Registered, with the City Final inspection scheduled soon, this home is ready for its first owner.The open-concept layout features 9'7" ceilings on the main floor and 8'7" ceilings on the second and lower levels, with large windows that flood the space with natural light and offer stunning views. The Cedar Ridge kitchen is equipped with Fisher & Paykel appliances, a Blanco sink, and Delta Trinsic faucets, complemented by upgraded stone countertops and a slab backsplash. Luxurious bathrooms are finished with Euro Tile, Kohler fixtures, and Maxx bathtubs, with the primary ensuite offering a spa-like retreat.For comfort, the home features an upgraded Air Zone HVAC system, including a heat pump, radiant lower level heating, central air conditioning, and a Boiler system for endless hot water. The home also boasts Continental Flooring with hardwood on the main and second floors, Restoration Hardware and Dala Dcor chandeliers, recessed LED pot lights, and pre-wiring for smart home automation. A 200 AMP copper electrical system ensures energy efficiency.The exterior features a beautifully landscaped yard with a Nookta outdoor sauna, snow-melt driveway, and waterproof deck with composite decking and privacy fencing.1168 Highcroft Dr. offers luxurious living with every detail thoughtfully crafted for style, comfort, and convenience. (id:60626)
Engel & Volkers Ottawa
7303 Fifth Line
Wellington North, Ontario
Escape the chaos, not the convenience! Set on 10 private acres of rolling countryside, this custom-built bungalow with a self-contained main floor in-law suite is where luxury meets lifestyle. Designed for todays tech-savvy, hybrid-working family, this home offers both the tranquility of rural living and convenient access to the 401 tech corridor, just 40 minutes to Waterloo as well as the GTA and under 15 minutes to Fergus, Elora, and Orangeville. This spectacular home has two distinct yet connected living spaces, that make it ideal for multi-generational households or those looking for a mortgage helper. Welcomed by the flagstone walkway and gardens, the main residence features soaring cathedral ceilings, a bright open-concept kitchen with custom cabinetry designed and made by Almost Anything Wood, centre island with quart countertop, waterfall and quartz backsplash, complete with smart appliances. Open-concept living room with gas fireplace and expansive windows across the back of home with direct access to two-tier decking overlooking your own private pond and expansive treed landscape with over 60 trees planted along its property line. The primary bedroom suite is a peaceful retreat with barn-door entry to a spa-like ensuite and custom walk-in closet with built-in lighting. Two additional large bedrooms, a full guest bath, and a separate laundry/mudroom round out the primary home. The main floor in-law suite offers its own private entrance, another custom kitchen and living space with gas fireplace, primary bedroom with walk-in closet and luxury ensuite, a full bath, second bedroom and laundry room. Interior access to an oversized garage and direct stair access to the basement has potential for a third living space. Downstairs, the possibilities are endless; two more bedrooms already framed in, two additional bath rough-ins, cold cellar, oversized windows, and a large rec room space for home theatre, gym, games or home office space - you can have it all! (id:60626)
Keller Williams Home Group Realty
14271 88 Avenue
Surrey, British Columbia
Excellent Opportunity for Builders, Investors, or Families! This House sits on a subdividable lot with PLA already in place, allowing you to create two separate lots with massive development potential. Each lot has the potential to build a custom home with a full underground basement suite PLUS a detached coach house or you have the potential to build DUPLEX UNITS on each lot(please check with city of surrey) , maximizing your rental income or resale profit. Close to Schools, Parks, and Shopping Walking Distance to Gurudwara Sahib. you can start planning your project right away - saving you time and development hurdles. (id:60626)
Gilco Real Estate Services
4907a 53 Street
Delta, British Columbia
Welcome to luxury living in Central West Ladner! This meticulously crafted brand new 5-bed, 5-bath home, complemented with a detached 1-bed Coach Home, exudes elegance, superior craftsmanship, & convenience. The open-concept main floor boasts a chef's kitchen, spacious living areas, an electric fireplace, and an enclosed office/den. Upstairs, find 3 bedrooms & 2 baths, including a lavish 5-piece master en-suite. The top floor offers a flex space, large bedroom, and another full bath. The Coach Home features ample living/kitchen areas, a cozy bedroom, a full bath, laundry, and a private balcony. Enjoy the convenience of walking to Ladner Village's shops & restaurants, parks & accessible transit. With a 2-5-10 home warranty, this gem is not to be missed! (id:60626)
RE/MAX Blueprint
41 Mcnab Boulevard
Toronto, Ontario
MOVE IN | RENOVATE | BUILD - PREMIMUM 85' x 192' lot( close to AC). Tucked away in the peaceful & highly desirable Cliffcrest community, this charming 4-bed, 2-bath side-split home has served as a quiet family retreat for years. 2281 total living space, this property offers incredible space and privacy, surrounded by towering, mature trees that create a serene, park-like atmosphere. Just minutes from the breathtaking Scarborough Bluffs & the shores of Lake Ontario, this is where nature and city living coexist beautifully. Whether you're a homeowner seeking room to grow (move-in), builder with vision, (renovate/build dream home) an investor exploring development options, (sever ) the possibilities are endless. Inside, large picture windows fill the main living spaces with natural light, accentuating the home's warm and inviting feel. Cozy up beside one of two gas fireplaces, or retreat to the finished basement complete with a recreation area & home office. Hardwood floors lie beneath the existing carpeting in most areas, ready to be restored. The layout is functional & family-friendly, offering ample space to live, work, and relax. A standout feature is the two-car garage with both front & backyard access ideal for hobbyists, car enthusiasts, or workshop use. A private driveway offers parking for multiple vehicles, providing convenience for families or guests. Step outside into your own private oasis. The expansive backyard feels like a natural extension of the nearby parks, offering room to play, garden, entertain, or expand. Located near Bluffers Park/Cathedral Bluffs/ Cudia Park, & numerous walking trails, quick access to top-rated schools, local places of worship, playgrounds, & the Kingston Road corridor. Commuting is easy with nearby TTC, GO Train access, & direct routes to downtown Toronto. More than just a home it's a rare opportunity in one of Scarborough's most desirable neighborhoods. According to city zoning - Lot is severable. (id:60626)
Keller Williams Edge Realty


