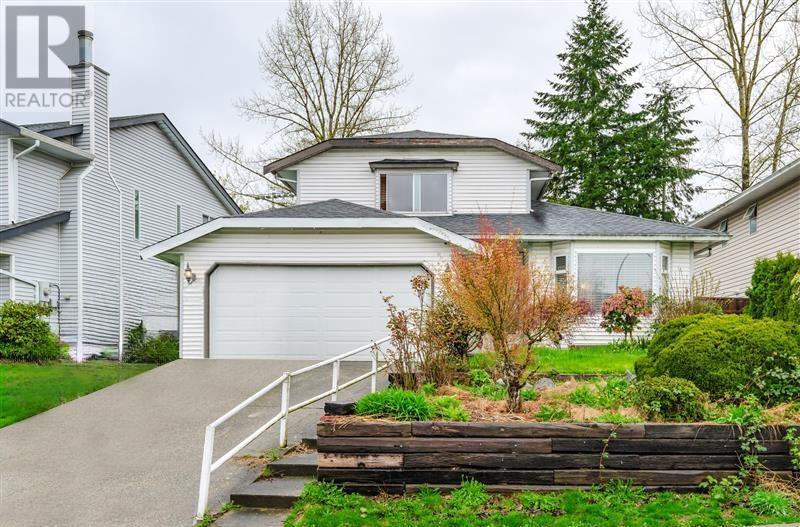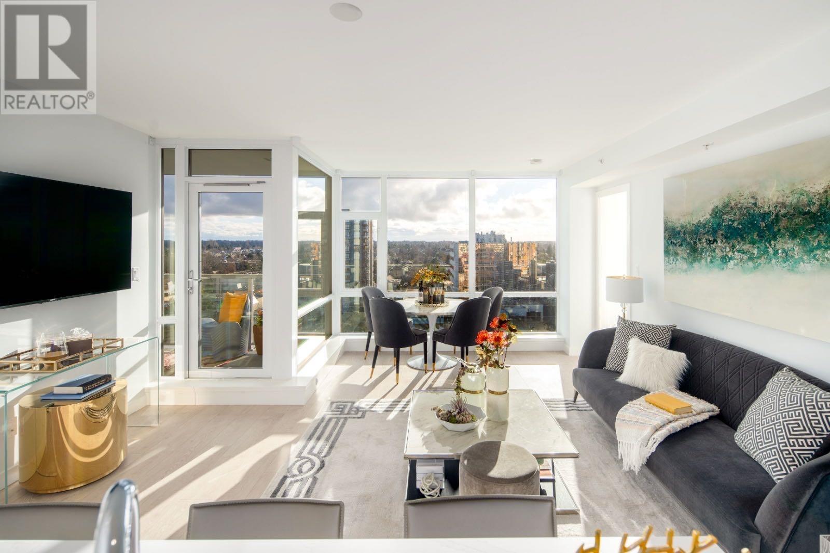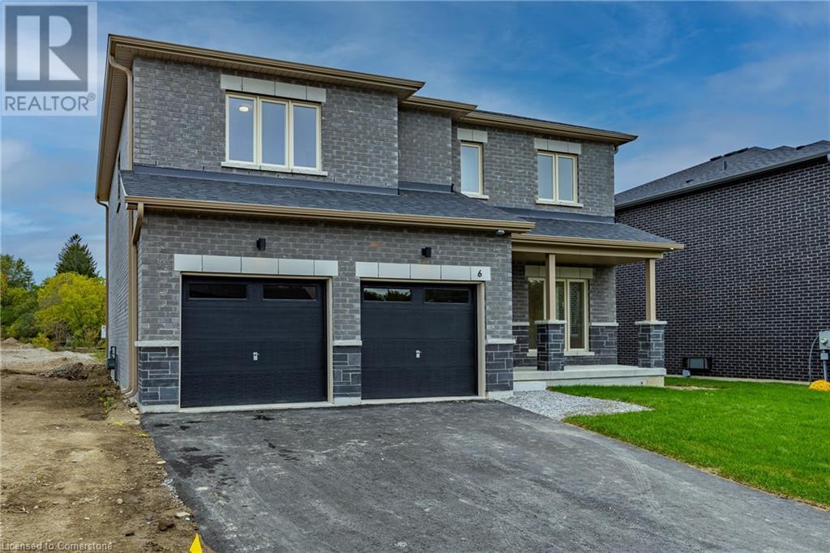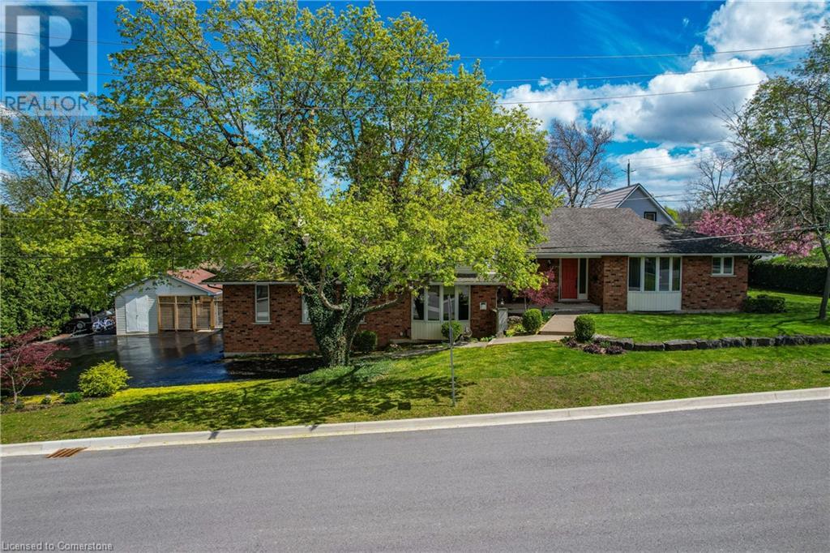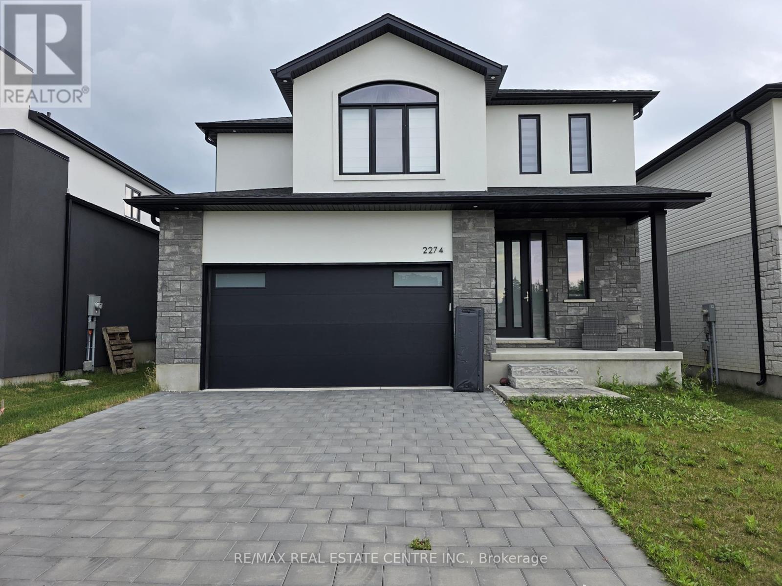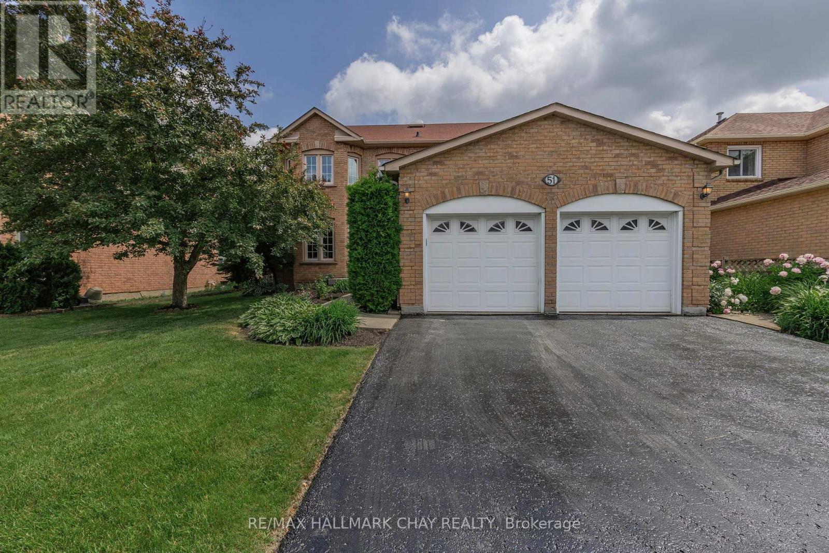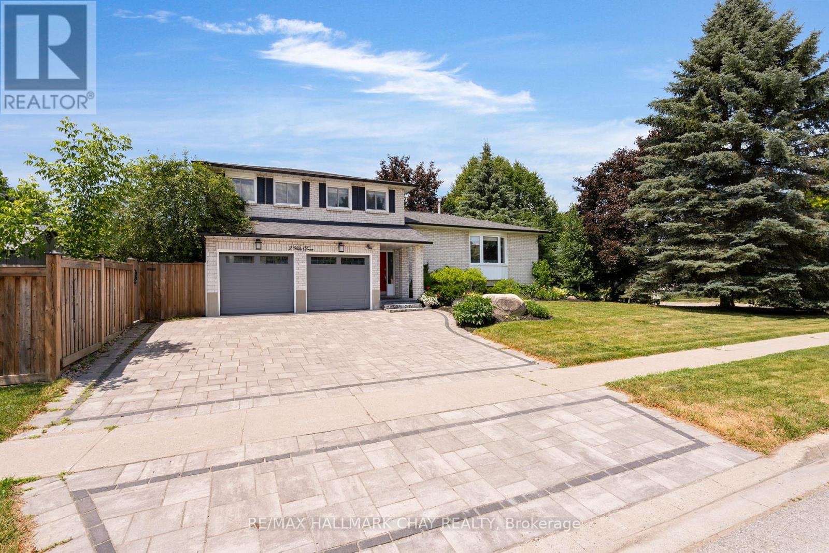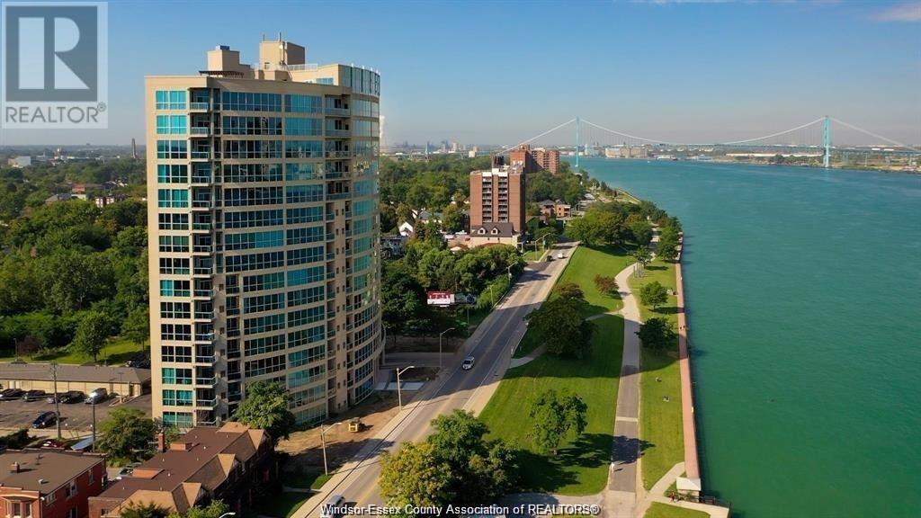23023 Olund Crescent
Maple Ridge, British Columbia
Welcome to this charming 3-bedroom split-level home full of character! Situated in a peaceful cul-de-sac, it's just a short walk to the town center, schools, public transportation, and recreational facilities. The living room boasts windows, while the sunken family room, located off the kitchen, opens to a beautifully landscaped backyard oasis. (id:60626)
Lehomes Realty Premier
1005 6833 Buswell Street
Richmond, British Columbia
Welcome to PRIMA built by Robert Bosa's Quorum Group, high quality brand new 2 beds+2 full bath + 1 large den, north facing, floor-to-ceiling window, bright, open lay-out with air conditioning, good size bedrooms, modern kitchen design with many storage space, high end kitchen appliance. EV parking, just steps to Richmond Centre, bus and Skytrain Station, the best location in Richmond, easy to show. (id:60626)
Nu Stream Realty Inc.
2201 Terrero Place
Westbank, British Columbia
Welcome to carefree living in Sonoma Pines—West Kelowna’s sought-after gated community just steps from golf, shops, restaurants, and more. This beautifully renovated walk-out rancher blends comfort, style, and functionality with captivating views of Okanagan Lake and the surrounding mountains. Inside, the chef-inspired kitchen shines with brand-new stainless steel appliances, sleek quartz countertops, modern lighting, under-cabinet accents, and a large island ideal for hosting. The open-concept main floor is flooded with natural light and designed for effortless entertaining. Step out onto your generous upper deck complete with awning, perfect for morning coffee or evening wine. Prefer the shade? Relax on the covered lower patio that offers a private retreat. The spacious primary suite on the main floor includes a new ceiling fan, custom walk-in closet, and an en-suite with dual quartz vanities. Also on the main level: a functional den with built-in desk, laundry room, and easy access to the garage. Downstairs, guests or teens will love the second primary bedroom with its own ensuite and walk-in closet. A third bedroom, full bathroom, and large rec room complete the lower level. Parking is a breeze with a double garage (including a dedicated golf cart bay), plus space for three more vehicles on the driveway. Whether you’re downsizing without compromise or seeking a move-in-ready family home in a vibrant, well-connected community, this home checks every box. (id:60626)
Sotheby's International Realty Canada
6 Butternut Drive
Simcoe, Ontario
Welcome to 6 Butternut Drive, a stunning 5-bedroom, 3.5 bathroom family home nestled in a peaceful community in Simcoe, Norfolk County. This home greets you with an open-concept living space, featuring modern finishes throughout. The spacious living room is filled with natural light, creating a warm and inviting atmosphere perfect for relaxing or entertaining guests. The gourmet kitchen boasts sleek countertops, stainless steel appliances, and a large island, offering both style and functionality for everyday living and special gatherings. With over 2,500 square feet of living space, this home offers endless possibilities for comfort and style. Situated just minutes from local schools, parks, shopping, and all the amenities that Simcoe has to offer, this home combines ease, convenience, and charm in one desirable package. (id:60626)
RE/MAX Erie Shores Realty Inc. Brokerage
143 Crompton Drive
Barrie, Ontario
Do not miss your chance to live in the prestigious Country Club Estates, a highly sought-after neighborhood surrounded by mature trees and ravine lots. This beautifully updated executive home is situated on a quiet corner lot and offers over 3,100 sq. ft. of finished living space. Featuring 4 spacious bedrooms upstairs and an additional bedroom located in the bright walk-out lower level; this home is ideal for a growing families. The lower level walk out opens to a stone patio with fire pit, a fully fenced backyard, and a luxurious Beachcomber hot tub; perfect for entertaining or relaxing after a day of golfing, skiing or hiking. The stunning kitchen, renovated in 2021, is a true showstopper with high-end finishes and newer appliances. Enjoy the seamless flow through the main floor, with upgraded flooring throughout the living room, dining room and kitchen. It continues upstairs for a cohesive polished look. Step out from the kitchen to a nice sized deck where you can enjoy your morning coffee or cooking on the grill. . This home also features a main floor laundry room with a newer washer and dryer and, convenient inside entry from the garage. The garage offers loads of storage and a bonus 240V/40A EV charging plug. The upper level boasts a massive primary suite with a spa-like ensuite bath and nice sized walk in closet with a window. Large windows throughout the home flood it with natural light, many of them have California shutters. Additional features include an underground sprinkler system, maintained annually and has proved to be an excellent tool to keep the grass nice and green. One cant beat the location, this gem is close to the Barrie Country Club, schools, parks, trails, shopping, health services, and the rec centre. Move in just in time for the new school year! (id:60626)
Century 21 B.j. Roth Realty Ltd.
143 Crompton Drive
Barrie, Ontario
Do not miss your chance to live in the prestigious Country Club Estates, a highly sought-after neighborhood surrounded by mature trees and ravine lots. This beautifully updated executive home is situated on a quiet corner lot and offers over 3,100 sq. ft. of finished living space. Featuring 4 spacious bedrooms upstairs and an additional bedroom located in the bright walk-out lower level; this home is ideal for a growing family. The lower level walk out opens to a stone patio with fire pit, a fully fenced backyard, and a luxurious Beachcomber hot tub; perfect for entertaining or relaxing after a day of golfing, skiing or hiking. The stunning kitchen, renovated in 2021, is a true showstopper with high-end finishes and newer appliances. Enjoy the seamless flow through the main floor, with upgraded flooring throughout the living room, dining room and kitchen. It continues upstairs for a cohesive polished look. Step out from the kitchen to a nice sized deck where you can enjoy your morning coffee or cooking on the grill. . This home also features a main floor laundry room with a newer washer and dryer and, convenient inside entry from the garage. The garage offers loads of storage and a bonus 240V/40A EV charging plug. The upper level boasts a massive primary suite with a spa-like ensuite bath and nice sized walk in closet with a window. Large windows throughout the home flood it with natural light, many of them have California shutters. Additional features include an underground sprinkler system, maintained annually and has proved to be an excellent tool to keep the grass nice and green. One can’t beat the location, this gem is close to the Barrie Country Club, schools, parks, trails, shopping, health services, and the rec centre. Move in just in time for the new school year! (id:60626)
Century 21 B.j. Roth Realty Ltd. Brokerage
3570 Rittenhouse Road
Vineland, Ontario
SPRAWLING SIDESPLIT – ENDLESS POSSIBILITIES … Situated in picturesque Vineland, just minutes from renowned wineries, scenic trails, schools & charming local shops, on a generous 156.5’ x 70’ lot at 3570 Rittenhouse Road get ready for versatile living at its best. Here’s a rare find that offers over 3,900 sq ft of finished living space - ideal for families, multi-generational living, hobbyists or anyone seeking ROOM TO GROW. Step inside an inviting, OPEN CONCEPT main level offering a dining room, eat-in kitchen boasting Corian countertops, ample cabinetry, breakfast bar, potlights & skylight PLUS walkout to 2-tiered deck, COVERED PATIO & fenced backyard. An office w/elegant FRENCH DOORS and big bay window provides a bright, productive workspace. The MAIN FLOOR PRIMARY BEDROOM is a true retreat, featuring a spacious walk-in closet & luxurious 4-piece ensuite w/skylight, jetted tub & separate shower. MF laundry/mudroom w/access to deck adds convenience + an additional pantry for extra storage. The upper level provides 3 bedrooms & full bath. A few steps down from the kitchen, find a cozy living room, complete w/plush carpeting, gas fireplace & sliding doors to outside. A convenient 2-pc bath + inside entry to DOUBLE GARAGE enhance the home's practical layout. The LOWER LEVEL offers a full IN-LAW SUITE w/SEPARATE ENTRANCE, making it ideal for extended family, guests, or rental income. It includes a FULL KITCHEN, 4-pc bath, spacious bedroom, living room, laundry, mudroom and storage. An adaptable BONUS ROOM awaits your personal touch - perfect for a home gym, craft room or play area, PLUS a cold cellar for all your storage needs. CAR ENTHUSIASTS & HOBBYISTS will fall in love with the massive GARAGE/WORKSHOP, complete w/ceiling heater & space to fit boats, trailers, or multiple vehicles. Easy access to QEW. Don’t miss this incredible opportunity to own a home that truly has it all! Some photos are virtually staged. (id:60626)
RE/MAX Escarpment Realty Inc.
2274 Wickerson Road
London South, Ontario
Welcome to this stunning custom-built 2-storey detached home in the desirable Byron community of London, Ontario! Offering over 2282 sq ft of elegant living space, this newly constructed home is perfectly situated directly across from Boler Mountain ideal for year-round outdoor enjoyment. Featuring 3 spacious bedrooms, 3 modern bathrooms, and 11 thoughtfully designed rooms, this home blends luxury with functionality. Enjoy premium finishes throughout, including hardwood and porcelain flooring, pot lights, quartz countertops, and an open-concept eat-in kitchen. The main floor also boasts a bright family room, private office with double doors, and convenient ensuite laundry. Upstairs, the primary suite includes a 4-piece ensuite and large picture windows with scenic views. Located just minutes from top-rated schools, parks, shopping centers, restaurants, Western University, and public transit. Easy access to highways makes commuting effortless. This property offers 6 total parking spaces (2 in garage, 4 on private drive) and is available for immediate occupancy. AAA+ tenants only. Schedule your private showing today! (id:60626)
RE/MAX Real Estate Centre Inc.
2243 Carpenter Rd
Sooke, British Columbia
One Level Acreage! Stunning 2100+sf West Coast rancher perched upon the ridge on Carpenter Rd has it all! Sun-drenched 2.47 acre lot w/South-Western exposure has views for days from the Juan de Fuca Strait to the Olympic Mountains beyond. Meticulously maintained 1997 built custom home features 3 beds, 3 baths, & bonus family room, all located on one glorious level. Formal entryway leads to sunken dining & living rooms w/knotty pine floors & sweeping panoramic views. Slider to enclosed sunroom, a perfect seasonal hobby or lounge space. Shaker kitchen w/large island & walk-in pantry w/laundry. Primary bedroom retreat complete w/4-piece ensuite, walk-in closet & second access to deck! Amazing potential for home gym, media or rec. space w/ultimate 10'x18' family room w/built-in bar. Extended driveway provides ample parking & detached storage shed, work shop & green house. Manicured natural landscape w/array of stamped patios, rock gardens, & mature greenery. Quite simply, a private escape. (id:60626)
Royal LePage Coast Capital - Sooke
51 Cartwright Drive
Barrie, Ontario
Spacious & Stylish! Fully Renovated Family Home With Room For Everyone In Prime Neighbourhood. Welcome To This Bright And Beautiful All-Brick Two-Storey Home In A Vibrant, Family-Friendly Community Just Steps From Top Schools & Everyday Conveniences! With Over 3,700 Sq/Ft Of Living Space, This Home Offers Four Large Bedrooms, Two Cozy Main-Floor Living Rooms, And A Dedicated Home Office Perfect For Work And Play. Enjoy Fresh Upgrades Like Marble Floors & Gleaming Hardwood Floors Throughout, New Windows, Pinterest Inspired Laundry Room, Pot Lights, Gas Fireplace, Perfectly Manicured Gardens & 4 Stunningly Renovated Bathrooms w/Marble Floors. Love To Cook Or Entertain? You'll Appreciate The Two Full Kitchens Ideal For In-Laws, Multigenerational Living Or Rental Potential. Thoughtfully Designed For Comfort, Style, And Flexibility. Just Steps Away From Cartwright Park Which Includes Large Playground & Basketball Courts. Short Drive Away From RVH, North Crossing Shopping Centre & Hwy400. This Home Is Tailor-Made For Busy, Growing Families Ready To Thrive In A Warm & Welcoming Community. (id:60626)
RE/MAX Hallmark Chay Realty
2 Willis Drive
New Tecumseth, Ontario
Tucked away on a quiet street in Alliston, you will find this beautifully updated home! Immediately you will appreciate the driveway design and landscaping, and as you enter the home be prepared to find the perfect blend of comfort, style, and functionality. The heart of the home is a thoughtfully designed, modern kitchen that flows seamlessly into the dining and living area, ideal for both everyday living and entertaining. Up a few steps, there are three generously sized bedrooms and a stylishly updated bathroom, offering plenty of space for the whole family. Head a few steps down to a cozy additional living space that walks out to your private backyard oasis. Here you can enjoy a fully fenced space, covered sitting area and hot tub in which you can sit in privacy and enjoy. Heading back inside, the basement offers an additional bedroom and bathroom and living space. Truly this home offers so much space for the whole family, the updates that you want are all done and it is ready for you to move in and enjoy! (id:60626)
RE/MAX Hallmark Chay Realty
1225 Riverside West Unit# 1203
Windsor, Ontario
Discover waterfront luxury on the 12th floor at Portofino, where magnificent & impeccable design awaits. This 2-bedroom+den, 2.5-bath condo spans approx 2450 sqft of upscale living space, accentuated by nearly 180 degrees of scenic water views through expansive floor-to-ceiling glass. The open-concept living area, highlighted by a gas fireplace & pristine hardwood floors, flows into a chef's dream kitchen featuring an 8x5 quartz island, built-in dual convection oven & top-of-the-line appliances. The master suite offers an oasis of comfort w/5-piece ensuite with heated floors, complemented by a walk-in closet. This unit also boasts a guest bedroom w/full bath, a study, in-suite laundry & a spacious foyer. Step outside onto the extra-large balcony to enjoy unparalleled views of Detroit skylines & the serene spectacle of passing ships. 2 underground parking spaces and a large storage locker add convenience, while exclusive access to the 17th-floor club, hot tub, games room, exercise facilities & sauna elevate your living experience. Embrace this extraordinary opportunity for waterfront living at its finest. Immediate possession available. (id:60626)
Lc Platinum Realty Inc.

