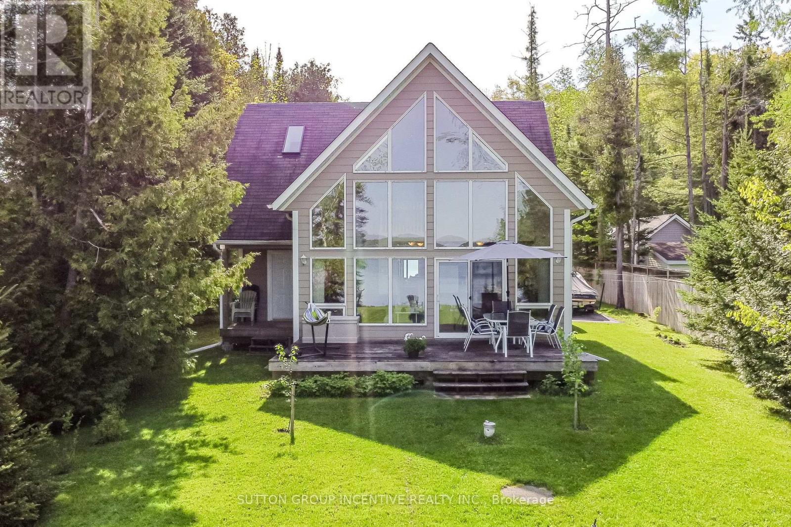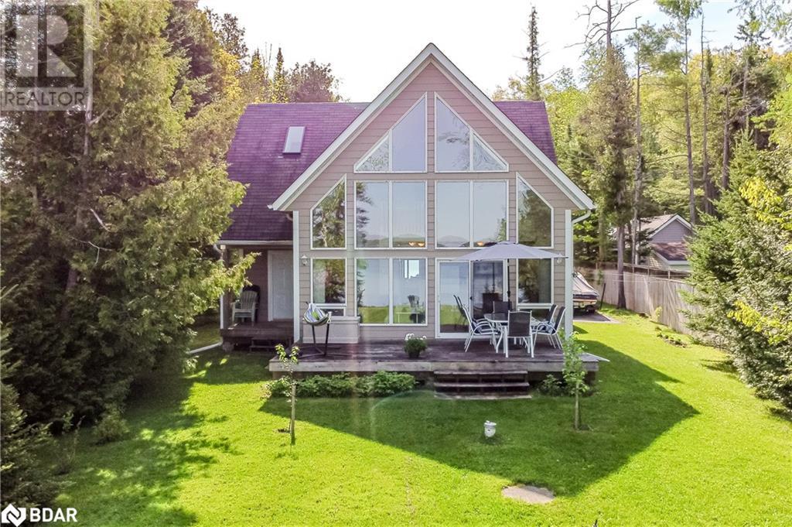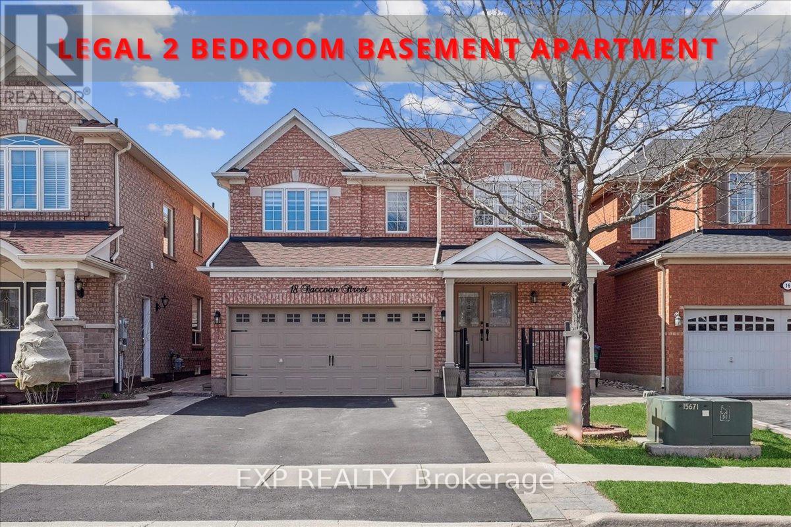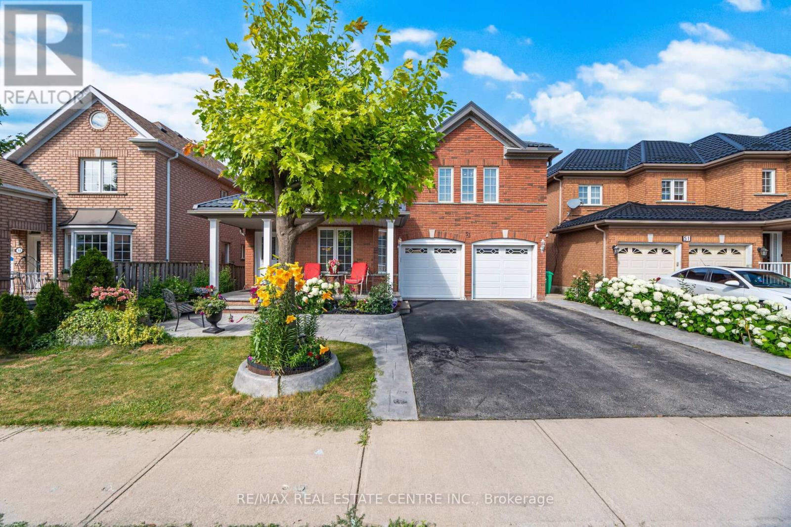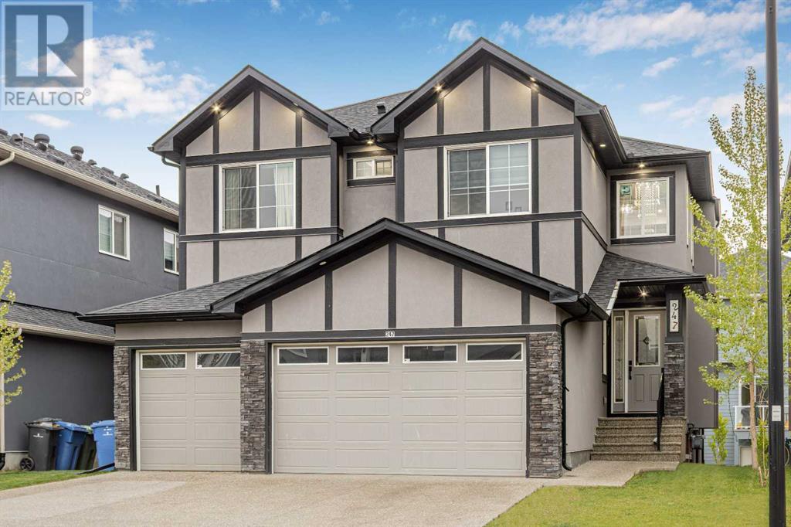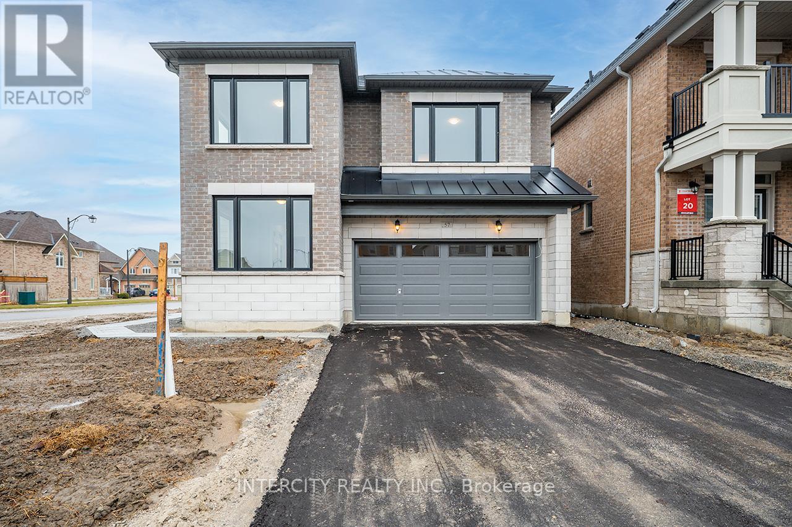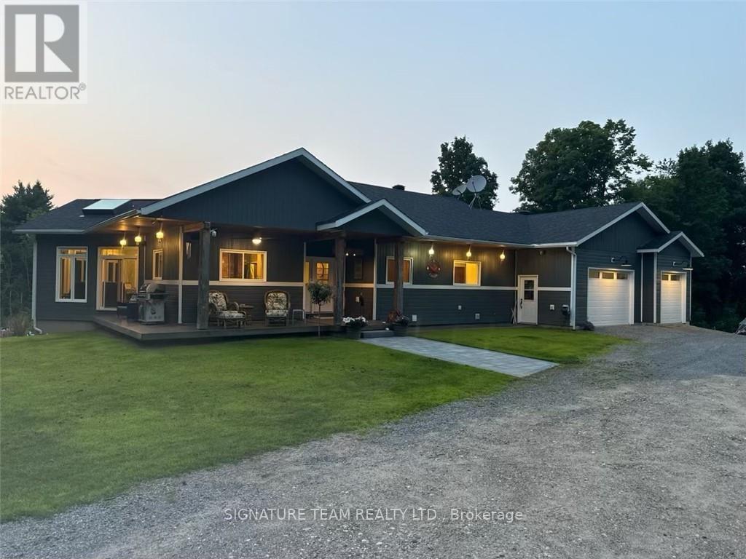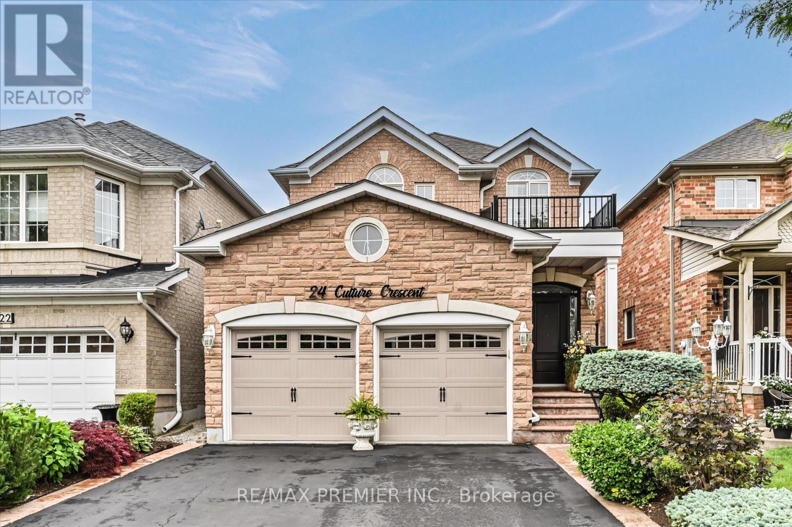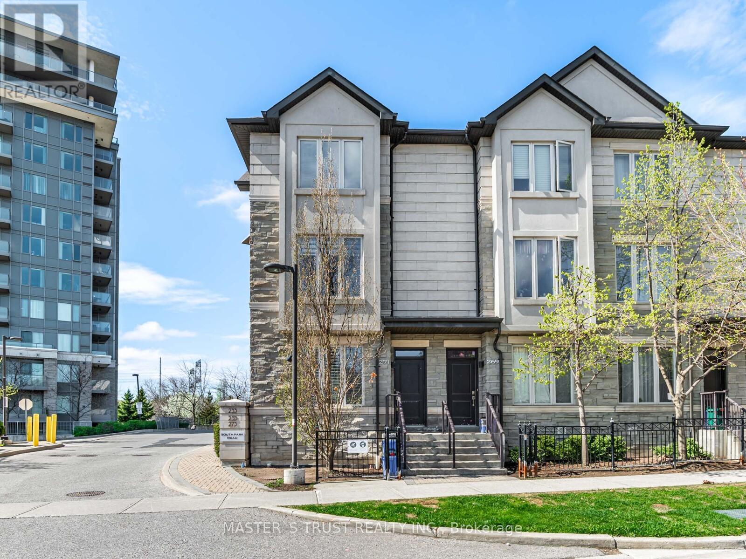10 Buttercup Lane
Springwater, Ontario
Lakefront Living on Orr Lake! Enjoy breathtaking views and year-round recreation from this lovely 1.5-storey home offering approximately 50 feet of waterfront with a 90 ft Bertram dock perfect for boating, fishing, or simply soaking in the serene surroundings with southwest views. This 3-bedroom, 2-bathroom, attached 2 car garage home built by Viceroy Homes features 1274 sq ft of well-maintained living space. Open living room and kitchen with panoramic views of the waterfront through the cathedral floor to ceiling windows. The main floor bedroom and full bathroom offers easy living while the upper level offers additional privacy for family or guests. The main floor walks out to a wooden deck which is ideal for entertaining, and the front yard offers additional space down to the lake to spend making memories and family time. Super location for both outdoor summer or winter activities with ski resorts Mount St Louis and Horseshoe Valley, snowmobile trails, golfing, biking and walking trails all nearby and easy commute to Hwy 400 just 10 mins. Whether you're looking for a weekend retreat or a full-time residence, this property is perfect for your relaxing lakeside living. (id:60626)
Sutton Group Incentive Realty Inc.
10 Buttercup Lane Lane
Orr Lake, Ontario
Lakefront Living on Orr Lake! Enjoy breathtaking views and year-round recreation from this lovely 1.5-storey home offering approximately 50 feet of waterfront with a 90 ft Bertram dock perfect for boating, fishing, or simply soaking in the serene surroundings with southwest views. This 3-bedroom, 2-bathroom, attached 2 car garage home built by ‘Viceroy Homes’ features 1274 sq ft of well-maintained living space. Open living room and kitchen with panoramic views of the waterfront through the cathedral floor to ceiling windows. The main floor bedroom and full bathroom offers easy living while the upper level offers additional privacy for family or guests. The main floor walks out to a wooden deck which is ideal for entertaining, and the front yard offers additional space down to the lake to spend making memories and family time. Super location for both outdoor summer or winter activities with ski resorts Mount St Louis and Horseshoe Valley, snowmobile trails, golfing, biking and walking trails all nearby and easy commute to Hwy 400 just 10 mins. Whether you're looking for a weekend retreat or a full-time residence, this property is perfect for your relaxing lakeside living. (id:60626)
Sutton Group Incentive Realty Inc. Brokerage
309 2288 Marstrand Avenue
Vancouver, British Columbia
Discover a rarely offered 2-bed + den home at Duo in coveted Arbutus Walk. For those who know of it, often referred to as a Gem! W/ 1,000+ sf of bright, open-concept living & lush SW-facing views of the Greenway, this suite offers a sense of calm in the heart of the city. The oversized den is perfect for a home office + playroom, or potential 3rd bed. Enjoy a spacious & private primary suite (opposite 2nd bedroom) with ample closet space & ensuite. A large, private balcony overlooks the quiet side of the park - ideal for morning coffee or evening wind-downs. Just steps to top schools, parks, 99 B line & soon to open Canada Line & all that Kits has to offer. Rental/pet friendly. 2 side-by-side parking spots. Strata is well managed & proactive. VR tour @ link. Call your agent for showings! (id:60626)
Macdonald Realty
18 Raccoon Street
Brampton, Ontario
Stylish, spacious, and income-ready this upgraded 4-bedroom detached home in Gore Industrial North offers over 2,000 sq. ft. of modern living plus a fully legal 2-bedroom basement apartment with a private side entrance and its own laundry. Set on a quiet, family-friendly street, the home features hardwood flooring, pot lights, zebra blinds, and a formal dining room with a statement chandelier. The kitchen is designed to impress with quartz counters, soft-close cabinetry, stainless steel appliances including a gas stove, and a generous centre island. Walk out to a finished concrete patio perfect for summer entertaining. Upstairs, the primary suite offers a walk-in closet and 5-piece ensuite with a Jacuzzi tub and separate glass shower. Three additional bedrooms, a second full bath, and an upper-level laundry room with front-load machines complete the layout. Additional features include an oak staircase, fresh neutral paint, double-door entry, interlocking stone, and parking for six. Close to top schools, parks, transit, shopping, and highways. (id:60626)
Exp Realty
16 9391 Alberta Road
Richmond, British Columbia
"Wild Rose" wonderful townhome in the popular McLennan North area of Richmond. High quality finishing 3Bed&2.5 Bath unit features 9ft ceilings, a spacious open concept floor plan, oversized windows that bring in an abundance of natural light, comfortable balcony enjoyment, crown moulding throughout, and a gourmet kitchen with stainless steel appliances and granite counter tops. Centrally located with the convenience of Garden City Park, Walmart, Richmond Centre, restaurants, bus and sky train. Walking distance to catchment schools Henry Anderson Elementary & AR MacNeill Secondary. Well kept, move in condition, A must see! Open house 2-4pm on Sundays. (id:60626)
Multiple Realty Ltd.
53 Wild Indigo Crescent
Brampton, Ontario
Gorgeous, Bright and Spacious, 4 Bedrooms Detached House With Finished Basement. Renovated In 2024 With New Engineered Hardwood Floors and New Tiles, No Carpet In The House, Separate Family, Dining and Living Rooms, Beautiful Kitchen With Granite Countertops, Stainless Steel Appliances and Backspash. All Bedrooms are Spacious And Bright, Primary Bedroom and Second Bedroom With Walk- In Closets, Main Floor Laundry, Finished Basement With Bedroom, Kitchen and Great Room. Beautiful Backyard With Wooden Deck. Metal Room With Warranty, Newer Furnace and AC. Close To All Amenities. (id:60626)
RE/MAX Real Estate Centre Inc.
247 Kinniburgh Place
Chestermere, Alberta
This stunning luxury home with a triple attached car garage is an excellent choice for growing families or savvy investors who are seeking to build equity and maximize rental income. Welcome to 247 Kinniburgh Place, located in a quiet cul-de-sac of Chestermere’s prestigious Kinniburgh community. A rare combination of privacy and thoughtful design. This beautiful luxury home is a 7-bedroom, 6-bathroom residence plus it has all that you need. A bright open-concept main floor with a chef's kitchen completed with quartz countertops, Sub-Zero refrigerator, high-end built-in stainless steel appliances, a large central island and a fully equipped spice kitchen with premium gas stove. The main level also includes a spacious family room with a stone-accented gas fireplace, a formal dining area with balcony access, and a main floor bedroom with a full 3-piece bath—perfect for guests or multi-generational living. Upstairs, you'll find a luxurious primary suite with a 5-piece ensuite bathroom that includes his/hers sink, walk-in closet, soaking tub, a second ensuite bedroom, two more large bedrooms, a bonus room, and an upper-level laundry room with built-in storage. The fully finished walk-out basement features an illegal 2-bedroom suite with its own entrance, full kitchen, laundry, 4-piece bathroom, and open living/dining space which is already generating rental income. Additional highlights include built-in ceiling speakers, luxury chandeliers, tray ceilings, recessed lighting, triple attached car garage, large driveway and a private backyard. This property is located near a range of essential amenities, including top-rated schools, major shopping centres, restaurants and the beautiful Chestermere Lake. Currently both levels are rented out which makes this home a rare investment opportunity as well as a perfect family retreat. Don’t miss your chance to own this incredible investment. Schedule your viewing today! (id:60626)
Real Broker
1211 Wilmington Avenue
Oshawa, Ontario
Luxury Living in Tanglewood! This brand-new 36' Creekwood C model by Medallion Developments offers 2,732 sq ft of exquisitely finished space in one of North Oshawa's most sought-after new communities. First-time buyers may be eligible for a GST rebate of up to $50,000 (conditions apply) a rare opportunity! Showcasing striking grey and taupe brick with stone accents, this home features a raised double door entry, elegant archways, and undeniable curb appeal. Step inside to soaring 12 smooth ceilings on the main level that create an open, airy feel, paired with hardwood flooring and custom oak stairs flowing from top to bottom. The heart of the home is a gourmet kitchen designed for both beauty and function. Complete with quartz countertops, upgraded cabinetry, designer fixtures, a fridge waterline, and gas hook-up for your future chef-worthy range. A two-way fireplace adds warmth and architectural elegance between the living spaces. Upstairs, enjoy 4 spacious bedrooms and 3 full bathrooms, including two ensuites and a Jack & Jill, perfect for growing families or multi-generational living. An oversized second-floor laundry room adds everyday ease. The main floor powder room is both convenient and stylish. The walk-out basement includes a 3-piece rough-in and cold cellar, offering endless potential for future living space, a home gym, or a in-law suite. Direct access from the garage adds even more convenience. Thoughtfully designed and loaded with premium upgrades, this home is move-in ready and built for modern living. Located in a growing, family-friendly neighborhood close to parks, schools, and transit. Don't miss your chance to own one of the most desirable homes in Tanglewood! (id:60626)
Meta Realty Inc.
57 Bostock Drive
Georgina, Ontario
Welcome to 57 Bostock drive , Located in a family friendly neighborhood and nestled on a beautiful Corner Lot , this stunning newly built inventory Home by County Wide Homes is approx. 2688 sq.ft of refined Living space designed for comfort, functionality and Style. Gorgeous "modern Looking Exterior design " . Large Bright windows. This exceptional 4 Bedroom Home is conveniently situated just minutes from Highway 404 and approx. 15 minutes from Newmarket. Enjoy close proximity to local shops, schools , the new Rec Centre , Lake Simcoe and all the amenities this vibrant area has to offer. Immediate Closing date available ! A must see ! (id:60626)
Intercity Realty Inc.
1555 Whitton Road
Horton, Ontario
Luxury home on a private 125 acres with maple bush & possible hobby farm. A Custom 3 bed 3 bath Home with attached 2 car garage! There are 2 sets Solar Panels, one runs the house and the other sells to hydro providing an income of 8-10k per yr., paid monthly! NO Hydro Bills! Potential for development or granny flat or just enjoying the numerous trails & the Algonquin Trail bordering the property. There is a bonus workshop, insulated and drywalled and 4 bay shed. Beautiful grounds surround the property, with perennial, & vegetable gardens, a wedding arbour, fire pit &pool! The open concept main floor with cathedral ceilings, spacious L/R/Sunroom, & dining room with deck overlooking the yard, + cozy wood stove, make it perfect for entertaining. The entire home has a sound system inside and outside adding to the ambience. Completing the main floor is a large master bdrm + Ensuite and Huge Walk in Closet, 4pc bath, laundry, and garage access. The basement has 2 large bedrm, bathrm, familyrm, & office/workout room& lots of storage & walk out to the pool!. Close to Hwy & centrally located for commuting. 24 hrs. Irrevocable for offers, and 24 hrs. notice for showings. (id:60626)
Signature Team Realty Ltd.
24 Culture Crescent
Brampton, Ontario
Welcome to this spacious and beautifully maintained 4-bedroom detached home in the heart of Brampton! Boasting a functional layout with generous principal rooms, this home offers the perfect blend of comfort and versatility. The finished basement features a kitchen, bathroom, Bedroom and separate living area, presenting excellent in-law suite potential or the opportunity for multi-generational living. Enjoy entertaining in the beautifully landscaped back yard oasis. Located in a family-friendly neighborhood close to schools, parks, shopping, and transit, this is a perfect home for growing families or savvy investors. Don't miss your chance to own this incredible property! (id:60626)
RE/MAX Premier Inc.
Th27 - 271 South Park Road
Markham, Ontario
Location, Location, Location! Situated in the highly sought-after Commerce Valley, this corner townhome offers exceptional convenience just minutes from top global enterprises, highly ranked schools including Thornlea Secondary and St. Robert Catholic High School, and all major amenities. Boasting over 2,400 sq ft of total living space (including a finished basement per builder's floorplan), this bright and beautifully maintained home features 3 spacious bedrooms, including a primary suite with ensuite bath, plus an additional bedroom in the basement perfect for guests, a home office, or extended family. The open-concept layout is enhanced by abundant natural light, a modern kitchen with stainless steel appliances, and rich mahogany cabinetry, creating a warm and stylish environment ideal for everyday living and entertaining. Enjoy your mornings in the open kitchen with breakfast area, and unwind in the landscaped private backyard oasis. Additional highlights include ***2 underground parking spots**** with direct unit access, ***1 locker***, and proximity to parks, transit, and shopping. This home offers comfort, versatility, and a prime location a true gem in the heart of Markham. (id:60626)
Master's Trust Realty Inc.

