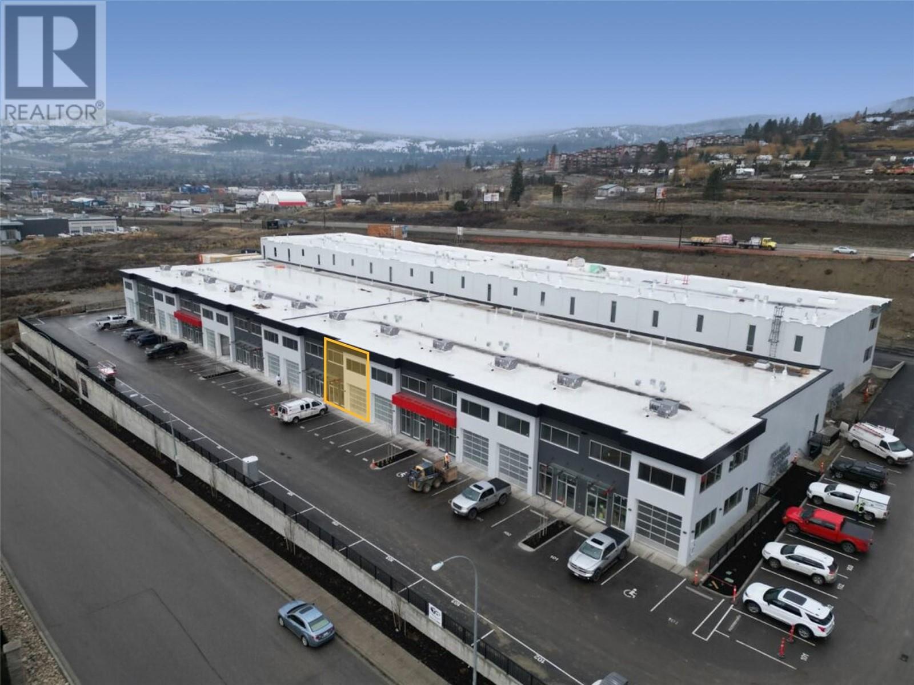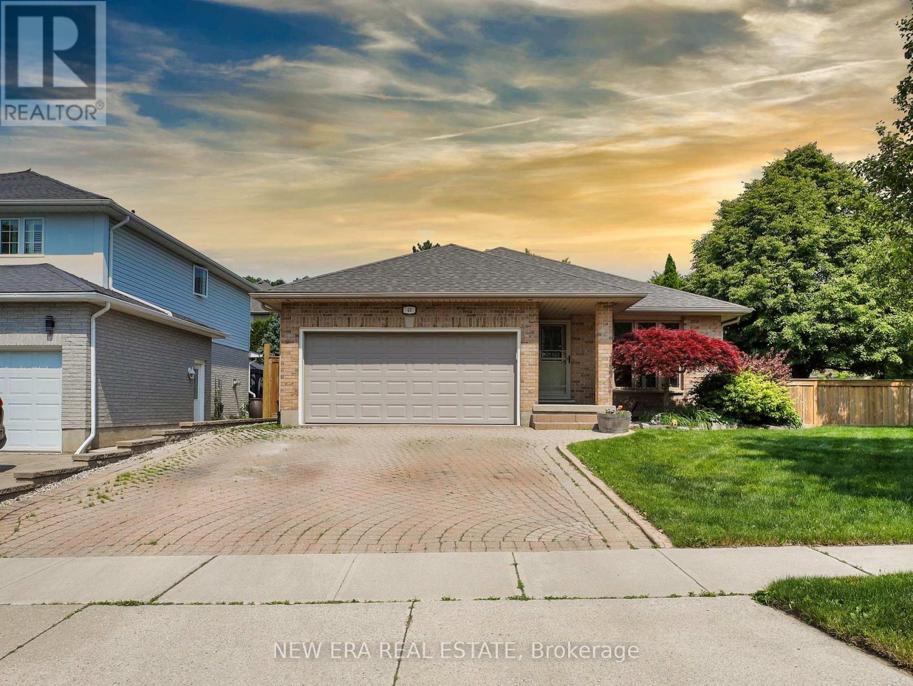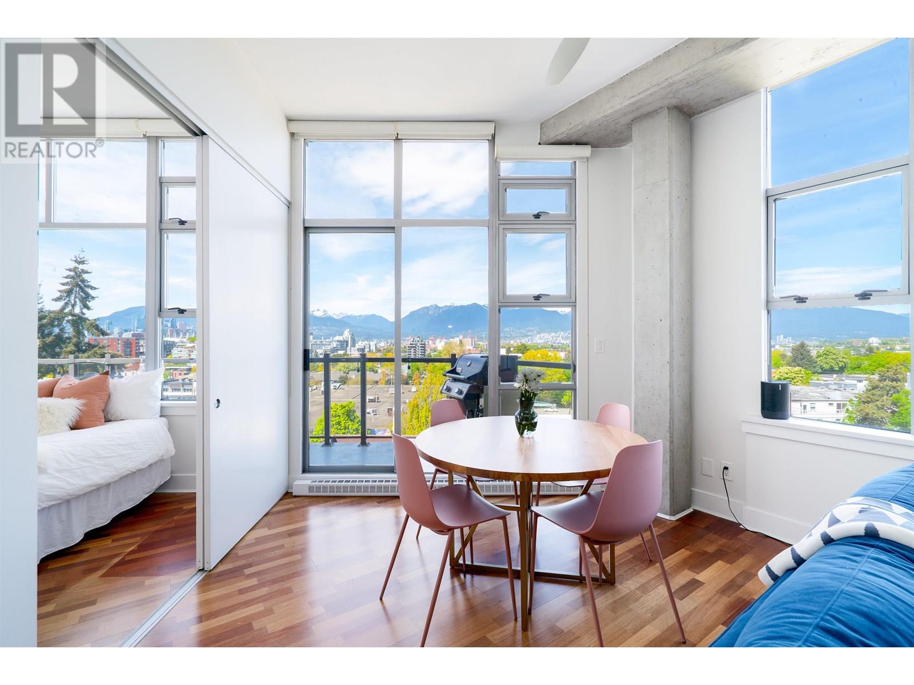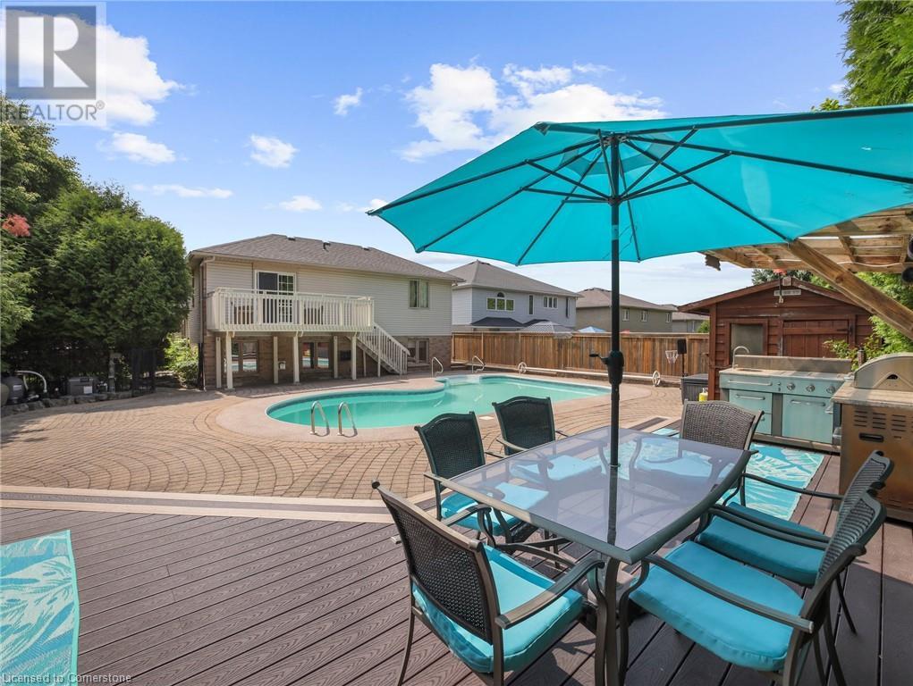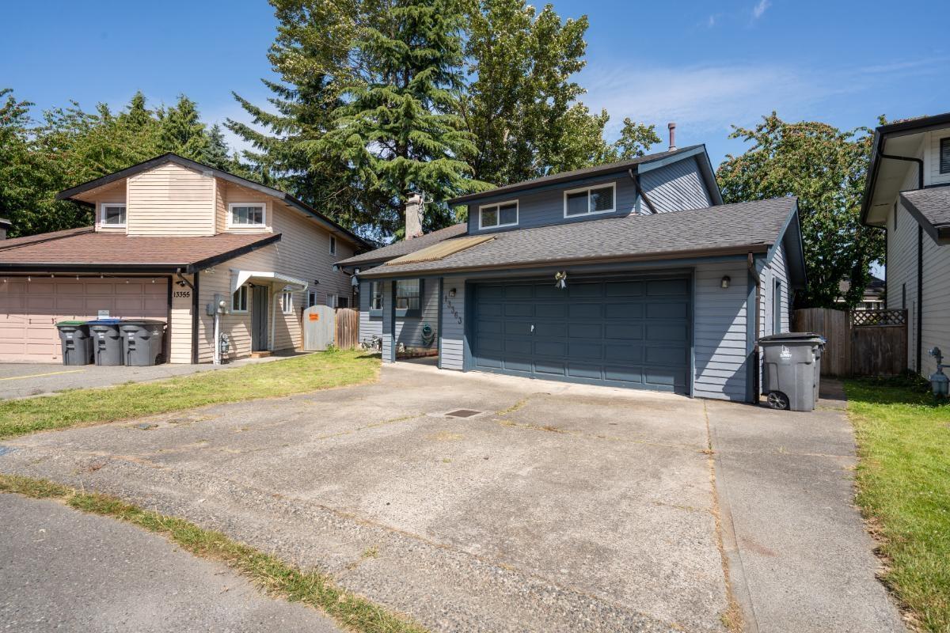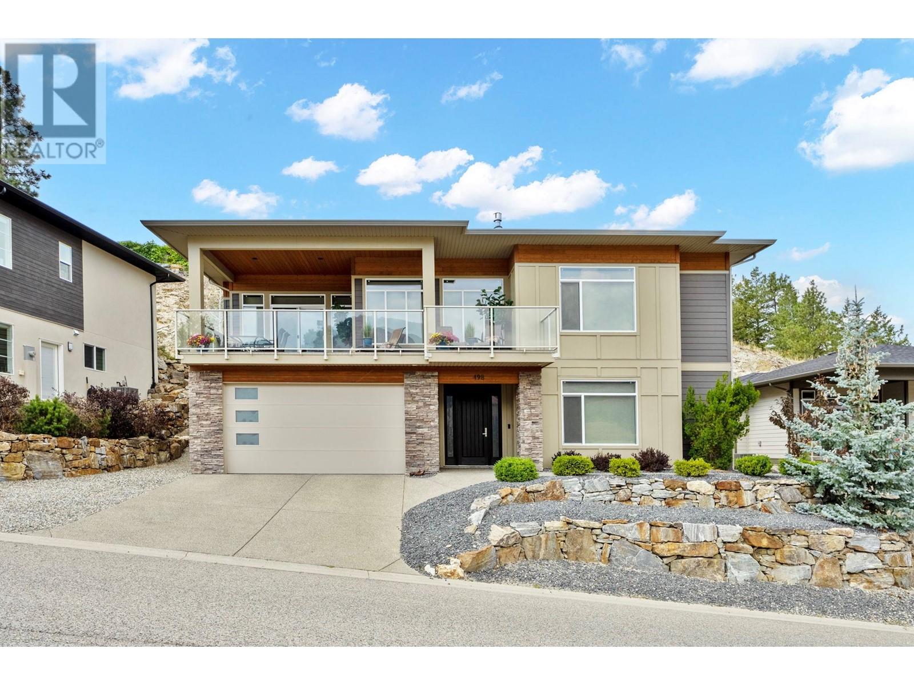3310 Carrington Road Unit# 105
West Kelowna, British Columbia
This is a unique opportunity to purchase 3,830 square feet of brand-new industrial space in the highly desirable Carrington Business Park in West Kelowna. The unit features a 24' ceiling, 200-amp 3-phase power, a 12' x 12' overhead door, two washrooms, and five parking stalls. Carrington Business Park is strategically located in West Kelowna with highway exposure, offering easy access to Kelowna and nearby retail centers via Highway 97. Business Industrial zoning accommodates a variety of uses, including office space and residential suites on the second floor. (id:60626)
Venture Realty Corp.
43 Hahn Valley Place
Cambridge, Ontario
Beautiful 4 bed, 4 bath backsplit including en-suite sitting on a corner lot nestled into a quiet street in the Fiddlesticks/Clemens Mill neighbourhood. The main living area features large windows offering plenty of natural light, a clear view of the backyard oasis featuring an inground heated pool, hot tub, outdoor kitchen and bar cabana with mini fridge. The kitchen is filled with cherry wood cabinetry and newer stainless steel appliances. Just a few steps down from the kitchen/dining area is an open concept living room with a gas fireplace. Fully finished basement with finished full bathroom. Newly renovated laundry located just off the living room with heated floors that flow into the neighbouring bathroom. Home is equipped with central vac, water softener (owned), new appliances, attached garage with inside entry and beautiful landscaping. Close to Shades Mill Conservation Area, schools, walking trails and shopping. (id:60626)
New Era Real Estate
607 2635 Prince Edward Street
Vancouver, British Columbia
2 bed, 2 bath penthouse loft perched above the vibrant heart of Mount Pleasant. Designed for those who crave light even on a gloomy Vancouver day, this residence combines industrial concrete elements with contemporary luxury. Soaring high ceilings & massive floor-to-ceiling windows seamlessly transition to lots of kitchen cupboards & massive cubbies above the closets. After a short bike ride to Downtown put your bike in your in suite storage room or your personal storage locker. Nestled between Main & Fraser you can walk to the new cafes & restaurants in the neighbourhood or step outside to your private 300 sqft deck for morning coffee. Two parking stalls, dedicated EV charger, gym & proximity to the new sky train station - bonus! Your dog will love it here (id:60626)
Rennie & Associates Realty Ltd.
3545 Timberline Avenue
Severn, Ontario
Welcome to this upscale and spacious bungalow offering approx. 3,500 sq ft of living space, and located just steps from Lake Couchiching! This beautifully maintained home exudes pride of ownership inside and out. Offering 3 generous bedrooms on the main level and 2 additional bedrooms in the finished basement, there's room for the whole family. The main floor features a convenient Jack & Jill bathroom, and with a total of 3.5 bathrooms, everyone's covered. At the heart of the home is a stunning kitchen - complete with granite countertops, a centre island, and stainless steel appliances - perfect for cooking and entertaining. The basement features a finished rec room, ideal for teens, a games room, or casual hangouts. Enjoy hardwood floors, two cozy gas fireplaces, and a drive-through garage to the backyard - ideal for easy toy storage. The spacious yard is beautifully landscaped and includes a hot tub hookup - ready for your future oasis! Residents of this sought-after community enjoy private beach and boat launch access on Lake Couchiching, a renowned spot for fishing and outdoor fun. Extras include a cold room and thoughtful finishes throughout. This is a true turn-key opportunity you won't want to miss! (id:60626)
RE/MAX Crosstown Realty Inc.
3545 Timberline Avenue
Severn, Ontario
Welcome to this upscale bungalow offering approx. 3,500 sq ft of living space, steps from Lake Couchiching! Meticulously maintained, it features 3 spacious main-floor bedrooms, 2 more in the finished basement, and 3.5 bathrooms—including a Jack & Jill. The stunning kitchen boasts granite counters, a centre island, and stainless steel appliances. The basement offers a rec room perfect for teens or casual hangouts. Enjoy hardwood floors, two gas fireplaces, and a drive-through garage for easy backyard access. The landscaped yard includes a hot tub hookup, and the sought-after community offers private beach and boat launch access. Extras include a cold room and quality finishes throughout. A true turn-key opportunity! (id:60626)
RE/MAX Crosstown Realty Inc. Brokerage
43 Hahn Valley Place
Cambridge, Ontario
Beautiful 4 bed, 4 bath backsplit including en-suite sitting on a corner lot nestled into a quiet street in the Fiddlesticks/Clemens Mill neighbourhood. The main living area features large windows offering plenty of natural light, a clear view of the backyard oasis featuring an inground heated pool, hot tub, outdoor kitchen and bar cabana with mini fridge. The kitchen is filled with cherry wood cabinetry and newer stainless steel appliances. Just a few steps down from the kitchen/dining area is an open concept living room with a gas fireplace. Fully finished basement with finished full bathroom. Newly renovated laundry located just off the living room with heated floors that flow into the neighbouring bathroom. Home is equipped with central vac, water softener (owned), new appliances, attached garage with inside entry and beautiful landscaping. Close to Shade’s Mill Conservation Area, schools, walking trails and shopping. (id:60626)
New Era Real Estate
1466 Chretien Street
Milton, Ontario
Welcome To This BIG (2,568 Sq. Ft), Beautiful And Brick Plus Stone Finished Semi-Detached House Featuring 4 Large Bedrooms With 4 Baths. Located In The Tranquil And Family Oriented Milton Neighborhood, This House Is Freshly Painted And Has Newly Installed Carpet And Comes An Open Concept Living With Large Living Room, Family Room With Fireplace, Large Kitchen With An Island And Adjoining Breakfast Area. Walk Out To A Spacious Backyard Through A Double Sliding Doors Or Backyard Entrance Door. Garage Has Access To The House Through A Mud Room With A Second Coat Closet. The Spacious Foyer Creates A Welcoming Ambiance That Hits You On Entrance. You Will Love The Second Floor Laundry And The Fact That Two Bedrooms Each Have Ensuite Bathrooms. With An Impressive Oak Circle Staircase And Natural Lighting, This Home Is Fit For The Hard To Please Individual. Lots of Amenities Close By. Elementary And Secondary Schools Are Within Walking Distance. Minutes To Hospital, Community Centre, Name IT. (id:60626)
Royal LePage Signature Realty
13363 65a Avenue
Surrey, British Columbia
Cul-de-sac, secluded yet central, close to good school. Easy access to Hwy 99 & 10. A well maintained 42 yrs old house with lots of upgrade done in the past. 5years old roof and leafguard gutter, newer furnace, toilets, bathrm sinks N tub, all double glazed windows. Exterior wall painted 2023, interior just newly painted, entrance porch has skylight, large living rm, dining rm has hutch space, kitchen/w breakfast nook, 2 fireplaces (gas N wood), nice landscaped yard off family rm with huge deck ideal for barbecuing, entertain or morning coffee. 3 big bdrms each has walk-in closet, master bdrm has ensuite with a shower stall. huge storage crawl space, water meter installed. Lot size from BC Assessment, meas done by Maximus. Buyer to verify any info deemed important. (id:60626)
Selmak Realty Limited
435 Dockside Drive
Kingston, Ontario
Welcome to Riverview Shores from CaraCo, a private enclave of new homes nestled along the shores of the Great Cataraqui River. The Clairmont, a Limited Series home offers 2,700 sq/ft, 4 bedrooms + den and 2.5 baths. Set on a premium 50ft lot overlooking the water with no rear neighbours. This open concept design features ceramic tile, hardwood flooring and 9ft wall height on the main floor. The kitchen features quartz countertops, centre island, pot lighting, built-in microwave and walk-in pantry adjacent to the breakfast nook with sliding doors. Spacious living room with vaulted ceiling, gas fireplace, large window and pot lighting plus separate formal dining room and den/office. 4 bedrooms up including the primary bedroom with a walk-in closet and 5-piece ensuite bathroom with double sinks, tiled shower and soaker tub. Additional highlights include a main floor laundry, a high-efficiency furnace, an HRV system, quartz countertops in all bathrooms, and a basement with 9ft wall height and bathroom rough-in ready for future development. Ideally located in our newest community, Riverview Shores; just steps to brand new neighbourhood park and close to schools, downtown, CFB and all east end amenities. Make this home your own with an included $20,000 Design Centre Bonus! (id:60626)
RE/MAX Rise Executives
5236 Rafael Street
Tecumseh, Ontario
Experience refined living with HD Development Group in this exquisite 3-bedroom, 2-bathroom ranch. The Verona model offers an exterior with striking combination of full brick, stucco, and stone with a covered front porch, black windows, and a rear patio roof with brick posts. The 2-car garage is spacious, featuring separate fully insulated doors. Inside, elegance abounds with engineered hardwood flooring, 9-ft ceilings, a stained wood staircase, and a formal dining room. The kitchen is a chef's dream with tall upper cabinets, a corner pantry, and granite or quartz countertops. The primary suite includes a walk-in closet, tray ceiling, and a spa-like ensuite featuring a double sink vanity, soaker tub and custom glass shower. Additional highlights: large vaulted ceiling in family room, custom electric fireplace unit, mudroom off the garage, and HRV system. (id:60626)
Royal LePage Binder Real Estate
498 Carnoustie Drive
Kelowna, British Columbia
Discover your dream home in the sought-after Black Mountain area! This stunning 4-bed, 3-bath walk-up rancher offers nearly 3,000 sqft of beautifully finished living space with modern touches throughout. Enjoy breathtaking mountain views from the large covered patio and every one of the many front facing windows. Both the front and private back yards are fully irrigated and very low maintenance. The open-concept kitchen features a gas range, stainless steel appliances, a functional island with a breakfast bar. Throughout the home you will find hard surface countertops, custom solar shades on the windows, and high-end lighting fixtures. The inviting living area boasts a cozy gas fireplace and abundant natural light from large windows. The luxurious primary suite includes an impressive ensuite with soaker tub and heated floors. Downstairs, the expansive family/rec room and separate entrance make this home easily suited. Stay comfortable year-round with central A/C and gas forced air heating. Parking is effortless with a triple car garage, RV/boat parking, and ample driveway space. Conveniently located near Black Mountain Golf Course, schools, UBCO, Kelowna Airport, Big White Mountain, and just 20 minutes to downtown Kelowna and Lake Okanagan! (id:60626)
Coldwell Banker Executives Realty
22 Orchard Way
New Hamburg, Ontario
Welcome to 22 Orchard Way — an upgraded and beautifully maintained enlarged Waterford model offering the perfect blend of comfort, privacy, and natural views. This home backs onto the Rec Centre with peaceful pond views and no rear yard neighbours. Enjoy morning coffee or evening relaxation in the stunning 3-season sunroom featuring pot lights, ceiling fan, and sun shade blinds. Inside, the open-concept layout is carpet-free with hardwood flooring and soaring ceilings. The chef’s kitchen boasts maple cabinetry, granite counters, pro-style range, skylights, and a peninsula with seating. The enlarged primary suite includes his & her walk-in closets, an ensuite with soaker tub, low-barrier shower, and double vanity. Additional highlights include a front guest bedroom with California shutters, a French-door den, main floor laundry with storage and garage access. The finished basement offers a 3rd bedroom with 3-piece ensuite, hobby room, and rec room. With a newer roof (2021), furnace and A/C (2018), HRV system, and central vac, this home is move in ready. Located steps away from the 18,000 sq. ft. recreation center featuring an indoor pool, fitness room, games/media rooms, library, party room, billiards, tennis courts, and scenic walking trails. Come live the lifestyle at Stonecroft! (id:60626)
Peak Realty Ltd.

