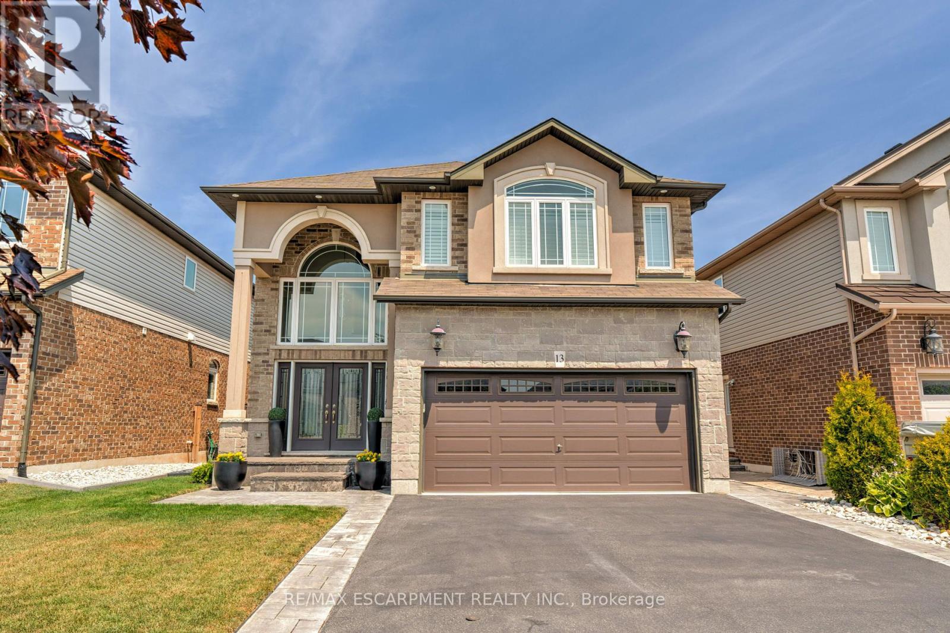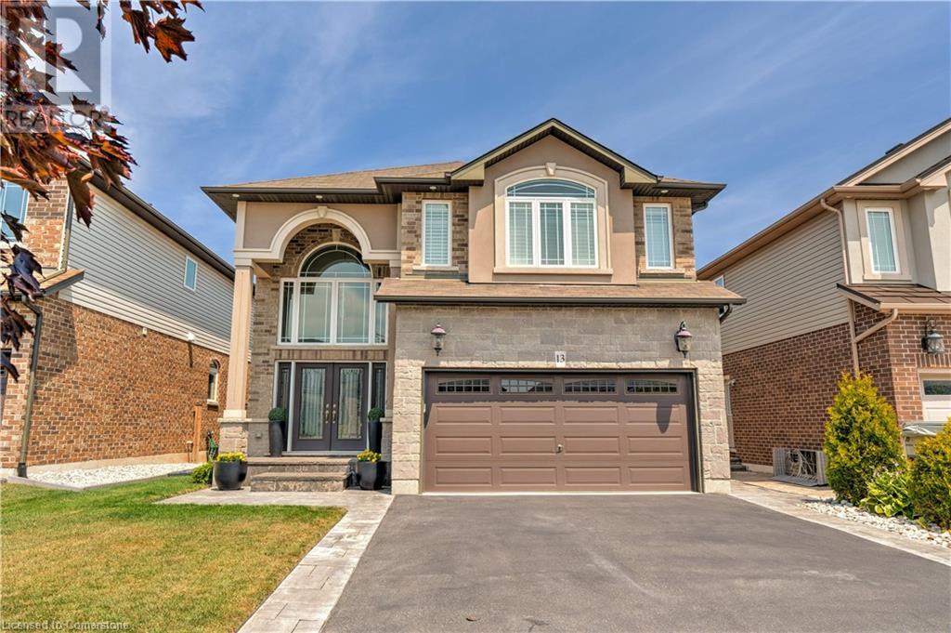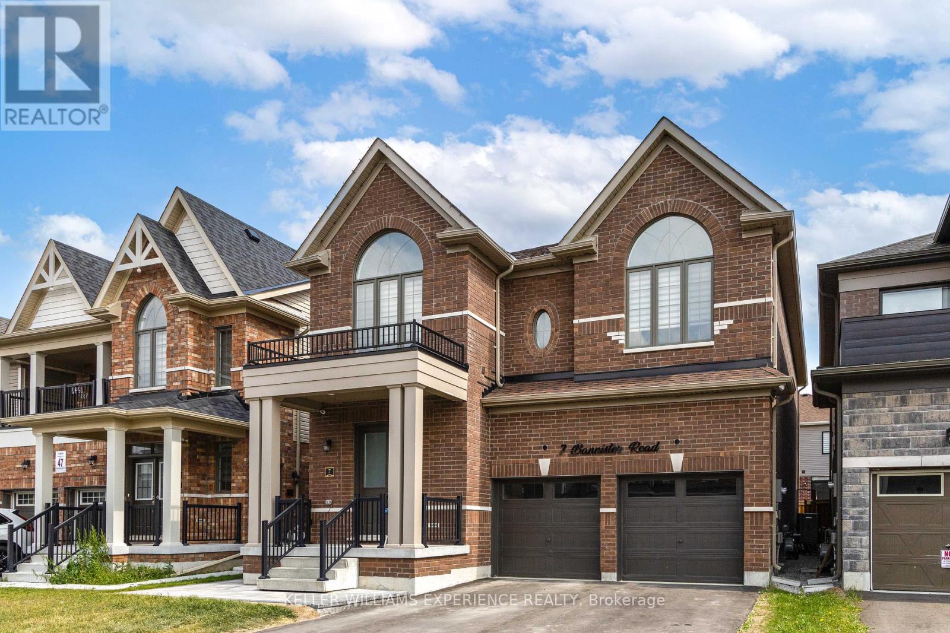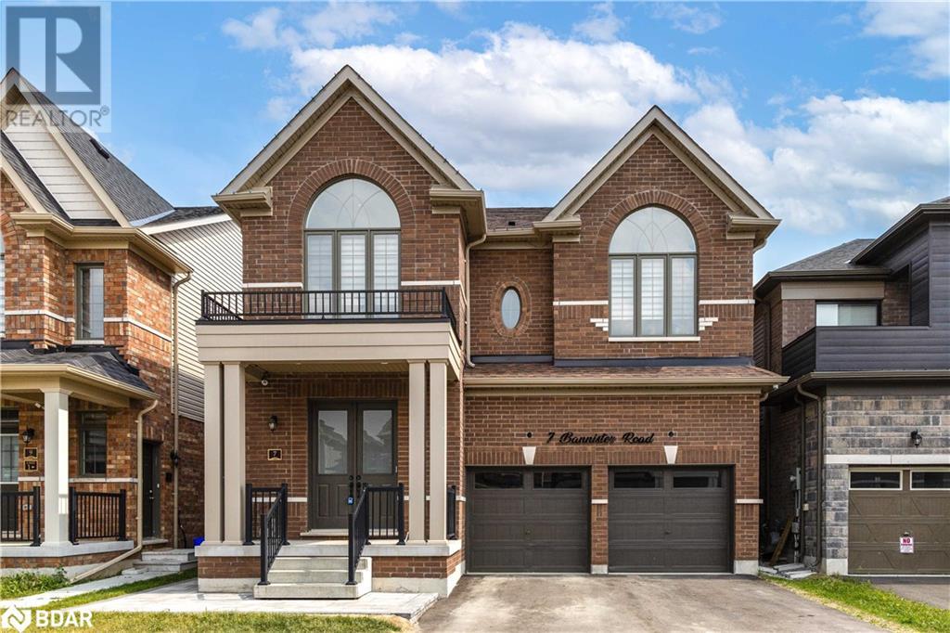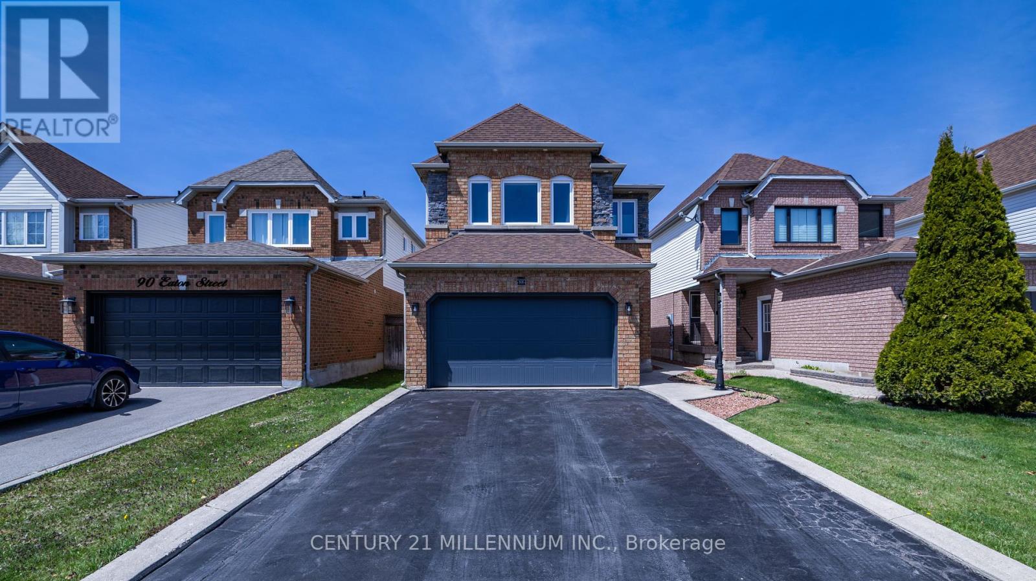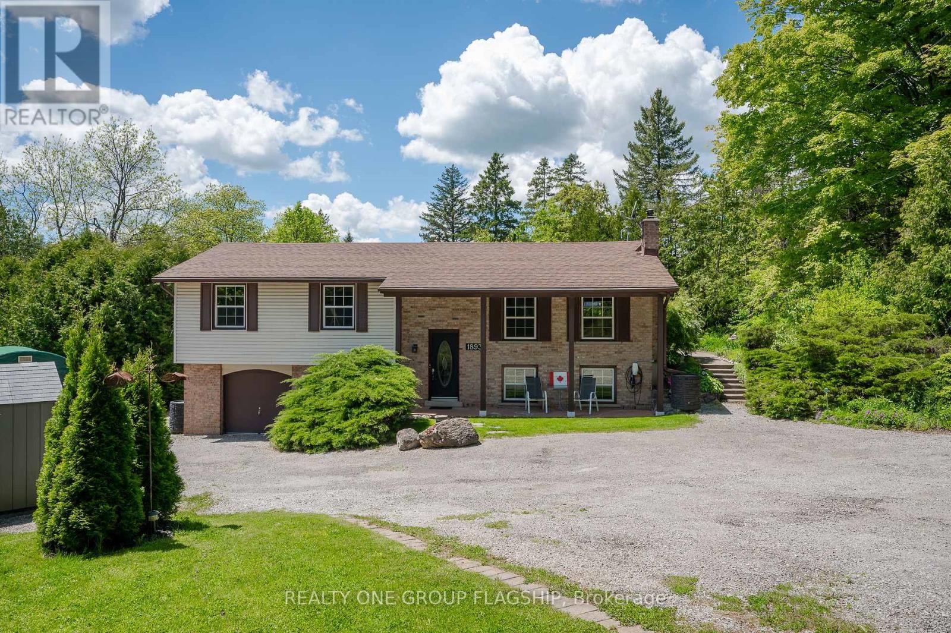26439 Township Road 382
Rural Red Deer County, Alberta
Incredible opportunity to own a piece of paradise just minutes East of Red Deer with breathtaking views of the city! This gated & updated bungalow with cedar accents all throughout is full of charm boasting over 2800 Sq Ft on just under 17 acres. This home is full of character offering three nice size bedrooms including a primary suite fit for King size furniture and a stunning 3pc ensuite. There is tons of space to entertain guests with two large living rooms with amazing natural light all throughout. The stone facing wood burning fireplace is a highlight of the home. The renovated kitchen offers upgraded stainless steel appliances, granite countertops and more than enough cabinet space. There is a large sunroom which is the perfect spot to unwind after a long day OR on the gorgeous wrap around deck that will have you in awe. The property is one of a kind and is full of possibilities. Additional extra features include newer windows (majority), a hot tub, shingles (2 years ago), a newer greenhouse, an oversized double attached garage with full recreation area, water softener, new well pump, tons of landscaping and concrete work and of course the 30x40 quonset, 60x40 shop and additional outbuildings. If a view is important to you then this is something worth viewing! Subdividing possibilities to be discussed with Red Deer County. (id:60626)
Century 21 Maximum
13 Biggar Crescent
Grimsby, Ontario
WELCOME HOME TO THIS BEAUTIFUL PROPERTY IN A SOUGHT-AFTER NEW GRIMSBY NEIGHBOURHOOD. STEP INTO AN IMPRESSIVE FOYER FEATURING A SOARING OPEN-TO-ABOVE DESIGN, CATHEDRAL WINDOWS, AND A STRIKING CHANDELIER. ENJOY A FORMAL SEPARATE DINING ROOM, IDEAL FOR ENTERTAINING, THAT FLOWS INTO A BRIGHT FAMILY ROOM WITH LARGE WINDOWS AND A COZY FIREPLACE.THE MODERN EAT-IN KITCHEN OFFERS A PANTRY AND STYLISH UPGRADES INCLUDING QUARTZ COUNTERTOPS, UPGRADED CABINETRY, BACKSPLASH, UNDER-CABINET LIGHTING, AND STAINLESS STEEL APPLIANCES. THE DINETTE AREA OPENS TO A SPACIOUS BACKYARD, READY FOR YOU TO ENJOY OUTDOOR LIVING AND ENTERTAINING.UPSTAIRS, YOU'LL FIND FOUR GENEROUSLY SIZED BEDROOMS AND TWO FULL BATHROOMS. THE PRIMARY BEDROOM FEATURES HARDWOOD FLOORING, A WALK-IN CLOSET, AND A LUXURIOUS ENSUITE WITH DOUBLE SINKS, A SOAKER TUB, AND AN UPGRADED GLASS SHOWER. A WALK-IN LINEN CLOSET PROVIDES ADDITIONAL STORAGE ON THE SECOND FLOOR.THE FINISHED BASEMENT ADDS EVEN MORE LIVING SPACE WITH A LARGE REC ROOM AND A MODERN THREE-PIECE BATHROOM. POT LIGHTS ENHANCE THE MAIN FLOOR, AND THE HOME FEATURES HARDWOOD AND TILE THROUGHOUT, WITH CARPET LIMITED TO BEDROOMS TWO, THREE, AND FOUR. QUARTZ COUNTERTOPS ARE FEATURED THROUGHOUT THE HOME.MOVE-IN READY AND FULL OF MODERN COMFORTS, THIS HOME IS CLOSE TO WINERIES, GOLF COURSES, SCHOOLS, FIFTY POINT CONSERVATION AREA, AND LAKE ONTARIO BEACHES, WITH EASY ACCESS TO THE HIGHWAY. RSA. (id:60626)
RE/MAX Escarpment Realty Inc.
13 Biggar Crescent
Grimsby, Ontario
WELCOME HOME TO THIS BEAUTIFUL PROPERTY IN A SOUGHT-AFTER NEW GRIMSBY NEIGHBOURHOOD. STEP INTO AN IMPRESSIVE FOYER FEATURING A SOARING OPEN-TO-ABOVE DESIGN, CATHEDRAL WINDOWS, AND A STRIKING CHANDELIER. ENJOY A FORMAL SEPARATE DINING ROOM, IDEAL FOR ENTERTAINING, THAT FLOWS INTO A BRIGHT FAMILY ROOM WITH LARGE WINDOWS AND A COZY FIREPLACE. THE MODERN EAT-IN KITCHEN OFFERS A PANTRY AND STYLISH UPGRADES INCLUDING QUARTZ COUNTERTOPS, UPGRADED CABINETRY, BACKSPLASH, UNDER-CABINET LIGHTING, AND STAINLESS STEEL APPLIANCES. THE DINETTE AREA OPENS TO A SPACIOUS BACKYARD, READY FOR YOU TO ENJOY OUTDOOR LIVING AND ENTERTAINING. UPSTAIRS, YOU’LL FIND FOUR GENEROUSLY SIZED BEDROOMS AND TWO FULL BATHROOMS. THE PRIMARY BEDROOM FEATURES HARDWOOD FLOORING, A WALK-IN CLOSET, AND A LUXURIOUS ENSUITE WITH DOUBLE SINKS, A SOAKER TUB, AND AN UPGRADED GLASS SHOWER. A WALK-IN LINEN CLOSET PROVIDES ADDITIONAL STORAGE ON THE SECOND FLOOR. THE FINISHED BASEMENT ADDS EVEN MORE LIVING SPACE WITH A LARGE REC ROOM AND A MODERN THREE-PIECE BATHROOM. POTLIGHTS ENHANCE THE MAIN FLOOR, AND THE HOME FEATURES HARDWOOD AND TILE THROUGHOUT, WITH CARPET LIMITED TO BEDROOMS TWO, THREE, AND FOUR. QUARTZ COUNTERTOPS ARE FEATURED THROUGHOUT THE HOME. MOVE-IN READY AND FULL OF MODERN COMFORTS, THIS HOME IS CLOSE TO WINERIES, GOLF COURSES, SCHOOLS, FIFTY POINT CONSERVATION AREA, AND LAKE ONTARIO BEACHES, WITH EASY ACCESS TO THE HIGHWAY. RSA. (id:60626)
RE/MAX Escarpment Realty Inc.
302 595 Kemsley Avenue
Coquitlam, British Columbia
Botanica, an exquisite creation by local, quality developer Qualex-Landmark. Luxurious living in West Coquitlam's serene Oakdale neighborhood. Surrounded by nature, convenient shopping, schools and transit. Burquitlam Skytrain Station is a short walk away. Botanica offers spacious homes with top-notch finishes such as integrated Bertazzoni appliances, custom entry millwork, highly functional storage, and cooling & fresh air exchange systems. Botanica boasts 22,000 sq.ft. of lavish amenities, including a concierge, steam, sauna, and co-working spaces. Every townhome includes 2x EV parking and storage. Botanica is a haven where luxury, convenience, and sustainability converge for a truly exceptional living experience. Under construction. List price is after incentives. Est Compl. late 2026 (id:60626)
1ne Collective Realty Inc.
2307 3 Avenue Nw
Calgary, Alberta
TIMELESS DESIGN MEETS MODERN LIVING IN WEST HILLHURST. This custom-designed home in sought-after West Hillhurst, blends a refined style with warm materials creating a unique home with timeless appeal. Set on a 130' deep south-facing lot, the property offers over 3,200 sq. ft. of living space with high-quality finishing, delivering exceptional value. The MAIN LEVEL’s layout balances open-plan flow with rooms defined by level changes and feature elements that create cozy, inviting spaces. This intimate design is complimented by 9-foot flat ceilings, rich Tigerwood floors, large windows, and an open staircase featuring skylight that floods the home with natural light. The heart of the home is an entertainer’s dream - a sleek kitchen with custom cabinetry, a massive 8’ quartz island, full wall pantry, and top-tier Sub-Zero and AEG stainless appliances. Opposite the island is a built in desk, offering lots of area for guests to "hang out", or as a work surface. The spacious great room features a two-sided gas fireplace and built-in media wall and seamlessly connects to the tiled mudroom and the Zen-like backyard retreat. The SECOND LEVEL, offers two bedrooms separated for privacy, each with a 4 piece bath. The primary includes a fireplace, walk-in closet, and spa-inspired ensuite with heated floors, jetted tub, dual vanities, shower with body sprays, rain shower, and bar shower heads, framed by 10mm glass. The THIRD FLOOR flex space is an ideal home office, gym, or studio which opens onto a private 13’ enclosed sunroom (this level could also be converted to bedroom, with a few modifications). The fully finished BASEMENT has 9’ ceilings and a large media/rec room with 5.1 surround sound/built-in speakers, a full bar area, ( mechanical room behind offers possibility for bar sink), guest bedroom, and 3 piece. bath with zoned in-floor heating throughout. House interior was repainted end of 2024, and new roof 2020. Double high velocity furnaces, provide more efficie nt heat/air distribution, and soft "flex" ducting reduces noise and dust.Located minutes from Kensington shops and restaurants, several top schools, the river pathways, Foothills hospital, U. of C., SAIT, and downtown, this home delivers style, substance, and a location that never goes out of fashion. A list of upgrades and Maintenance history, can be found in supplements. (id:60626)
Royal LePage Benchmark
7 Bannister Road
Barrie, Ontario
Luxury Living in Barrie's South End! Welcome to this exceptional all-brick 2-storey home offering 2,812 sq. ft. of meticulously upgraded living space, nestled in one of Barries most sought-after south-end communities. Located just minutes from the GO Station, top-rated schools, shopping, and all major amenities this is the perfect blend of location and lifestyle.Inside, you'll find 9 ft ceilings on the main floor, upgraded 8 ft doors, engineered hardwood flooring, and $25K in elegant crown mouldings. The heart of the home is a spectacular $60K custom kitchen featuring $45K in high-end Thermador appliances designed for both everyday living and upscale entertaining. All 4 generously sized bedrooms offer walk-in closets with custom organizers providing luxury, convenience, and plenty of storage. With 3.5 beautifully appointed bathrooms and a 2nd-floor laundry room, this home is designed for comfort and functionality.Enjoy thoughtful extras like built-in speakers, sound insulation between floors and most walls, and a fully insulated/drywalled double garage with inside entry. The exterior is equally impressive with $30K in interlocking stonework, giving the home strong curb appeal and low-maintenance outdoor living.This is a rare opportunity to own a turnkey, move-in ready home with top-tier finishes in an unbeatable location. Book your private tour today you wont want to miss it! (id:60626)
Keller Williams Experience Realty
7 Bannister Road
Barrie, Ontario
Luxury Living in Barrie's South End! Welcome to this exceptional all-brick 2-storey home offering 2,812 sq. ft. of meticulously upgraded living space, nestled in one of Barries most sought-after south-end communities. Located just minutes from the GO Station, top-rated schools, shopping, and all major amenities this is the perfect blend of location and lifestyle.Inside, you'll find 9 ft ceilings on the main floor, upgraded 8 ft doors, engineered hardwood flooring, and $25K in elegant crown mouldings. The heart of the home is a spectacular $60K custom kitchen featuring $45K in high-end Thermador appliances designed for both everyday living and upscale entertaining. All 4 generously sized bedrooms offer walk-in closets with custom organizers providing luxury, convenience, and plenty of storage. With 3.5 beautifully appointed bathrooms and a 2nd-floor laundry room, this home is designed for comfort and functionality.Enjoy thoughtful extras like built-in speakers, sound insulation between floors and most walls, and a fully insulated/drywalled double garage with inside entry. The exterior is equally impressive with $30K in interlocking stonework, giving the home strong curb appeal and low-maintenance outdoor living.This is a rare opportunity to own a turnkey, move-in ready home with top-tier finishes in an unbeatable location. Book your private tour today you wont want to miss it! (id:60626)
Keller Williams Experience Realty Brokerage
21 20463 70 Avenue
Langley, British Columbia
Welcome to Willow Heights by Apna Group! Nestled in a prime central location, just minutes from Willoughby Town Centre and Willowbrook Mall, this stunning new 3-story home sits on a peaceful street. Offering 4 bedrooms + flex space, it boasts 9' ceilings, a built-in fireplace, and a full bathroom on the ground level. Enjoy modern comforts like hot water on demand and forced air gas heating, along with a full-size side-by-side laundry set with built-in cabinetry. The primary suite is a true retreat, featuring a luxurious ensuite with a frameless glass shower and a freestanding tub. The LG appliance package includes a gas range, French door fridge, and built-in microwave. Plus, the double side-by-side garage is EV-ready with a 50-amp outlet for charging. Show home open weekends from 12-5 PM (id:60626)
Prima Marketing
110 Lake Ere Estates
Chestermere, Alberta
Welcome to this incredible 2+/- acre property located within the Chestermere city limits, complete with city water, no well maintenance needed! If ample parking is a must, this home offers a DOUBLE car garage, a massive SHOP (27'1" x 30'11"), and space for all your vehicles, including room to park your RV! The large foyer welcomes you in, leading to a bright home office, perfect for remote work! The spacious living room features a renovated gas fireplace with a stunning custom built mantle. For entertaining, the family room boasts hardwood and slate tile flooring, a cozy wood burning stove, and a bar area, an ideal setup for hosting family and friends. A picture window showcases the beautifully landscaped south-facing backyard. The well appointed kitchen features newer appliances, ample cupboard space, and generous counter space. Conveniently located on the main floor are a two-piece bath and laundry room for added ease. Upstairs, you will find three bedrooms and two baths, including the expansive primary suite with a beautifully renovated three-piece ensuite. Indulge in the jetted tub complete with a rainfall shower! Additional features included travertine tiles, natural stone sink, heat lamp, and makeup vanity. For additional storage, the closet features pull-out drawers. Step through sliding patio doors onto your private deck and soak in the peaceful south-facing views. The partially finished basement includes a private entrance, an open-concept illegal suite with a bedroom, sitting area, and a small kitchen with fridge. A newly renovated three-piece bath features a custom built rainfall shower. For added convenience, the home is equipped with two furnaces along with abundance storage throughout. The roof shingles were replaced approx 10 years ago, there has been upgraded attic insulation, newer windows (main & upper floors) and updated plumbing! The septic tank has been meticulously maintained and is complete with a new pump! The fully landscaped yard includes a greenhouse, stone patio, fire pit area, firewood storage, and multiple decks for entertaining! A large gazebo adds charm, while 45 professionally fertilized spruce trees create a private, serene setting. The fully paved driveway offers ample parking, and the large shop is equipped with 220 power, a 12" door, and a soaring 14' ceiling. Don't miss out on this rare find with city water, endless parking, and all the space you need! (id:60626)
Stonemere Real Estate Solutions
15 Glebeholme Boulevard
Toronto, Ontario
Welcome To One Of The Largest Semi-Detached Homes In The Area! Fully Renovated And Move-In Ready, This Rare Gem Offers Style, Space, And Serious Curb Appeal. With No Neighbours Behind, You'll Enjoy Added Privacy Along With An Elevated Front Walkway And Solid Brick Construction. Inside, You'll Find Quartz Countertops, Engineered Hardwood Floors, And Large Windows That Flood The Home With Natural Light. It's One Of The Few Homes In The Area With A Main Floor Powder Room, Plus 3 Oversized Bedrooms And 3 Bathrooms Throughout. Main Bathroom Even Has A Double Vanity! The Separate Basement Entrance Offers Incredible Flexibility That's Perfect For An In-Law Suite Or Future Rental Potential. Located Within Walking Distance To Both Donlands And Greenwood Subway Stations And In The Highly Sought-After Wilkinson Public School, Earl Grey Middle School And Riverdale High School Districts, This Home Checks Every Box For Convenience, Comfort, And Long-Term Value. Driveway Is 7 Ft Wide and Can Fit A Smaller Vehicle. Basement Is Approximately 6"8' Feet High. Open House Saturday/Sunday 2-4PM. (id:60626)
Royal LePage Signature Realty
88 Eaton Street
Halton Hills, Ontario
Welcome to this beautifully maintained 3 +1 Bedroom home, offering a perfect blend of comfort, style, and functionality. Located in the desirable Georgetown South neighborhood, this property boasts a newly renovated kitchen with custom cabinets, granite countertops, soft close cupboards and drawers, lazy susan and breakfast bar. The main areas feature a built in surround sound system, perfect for entertaining or enjoying cozy nights in. The finished basement offers a fourth bedroom, 3 piece bathroom and large rec area for a media room, home gym or additional living space. Upstairs, you will appreciate the convenience of a second floor laundry room, making household chores easier and more efficient. Primary bedroom features a fully renovated ensuite with granite counters, large windows And walk In closet with loads of storage. The exterior is just as impressive, with a professionally installed in-ground heated saltwater pool and surround sound system offering a luxurious resort like experience right in your backyard and includes a pet friendly dog run. Backing onto the school adds extra privacy with no neighbors behind. Enjoy this beautifully maintained landscaping with the help of an automatic sprinkler system ensuring your outdoor space stays lush and green all season long. (id:60626)
Century 21 Millennium Inc.
1893 Centre Road
Hamilton, Ontario
Discover a hidden gem nestled in the exclusive and highly sought-after community of Carlisle. This stunning property offers just over half an acre of pure tranquility, backing onto a serene forest and ensuring unparalleled privacy. From the moment you arrive at the end of a private laneway, you'll feel the peace and security this home provides perfect for families with children. Step into your very own paradise with a 32x16-foot in-ground saltwater pool, inviting you to create endless summer memories. The expansive backyard is private and ideal for entertaining or unwinding in solitude. Inside, the main level boasts a beautifully updated kitchen with potential for expansion or a quaint breakfast nook overlooking your oasis like backyard. Enjoy meals in the formal dining room, and easily transition to outdoor gatherings through sliders that lead to a spacious deck equipped with a gas hookup for effortless barbecuing.The upper level features three bedrooms and a renovated 4-piece bathroom adorned with quartz countertops. The finished basement, with its own separate entrance, offers even more versatility. Unwind by the wood-burning fireplace or freshen up in the newly upgraded bathroom featuring luxurious marble, granite, and heated floors. The walk-out access to the backyard makes it an ideal space for guests or extended family. Location is everything, and this home truly has it all. Enjoy the charm of Carlisle with its local country store, bakery, and LCBO just 4 minutes away. Families will appreciate the proximity to two elementary schools and less than 15 minutes to Waterdown High School. Commuters will love the easy access to highways, with Burlington, Waterdown, and Oakville all within reach.If you've been dreaming of getting into this coveted community at an attractive price point, this is your opportunity. A spacious family home with a backyard oasis and all the amenities you could wish for don't miss your chance to call this slice of paradise your own! (id:60626)
Realty One Group Flagship


