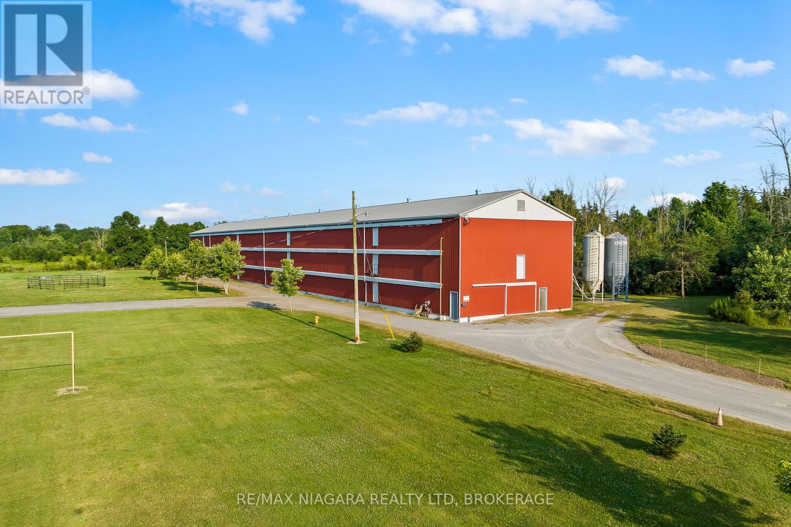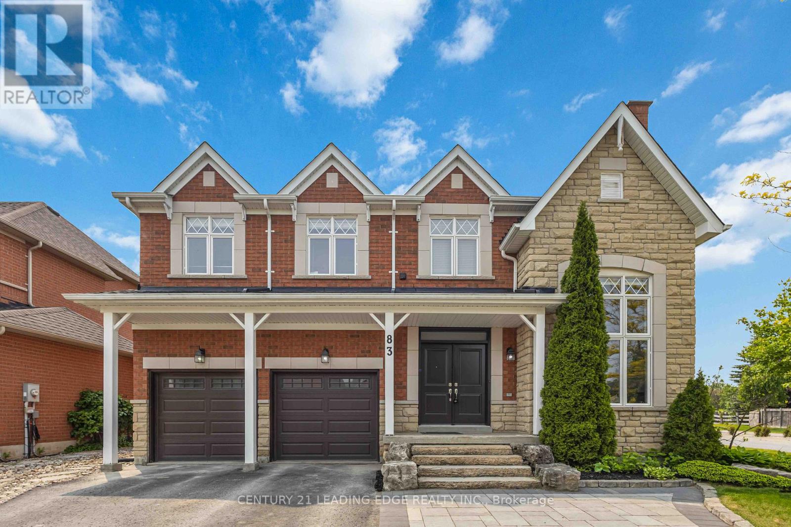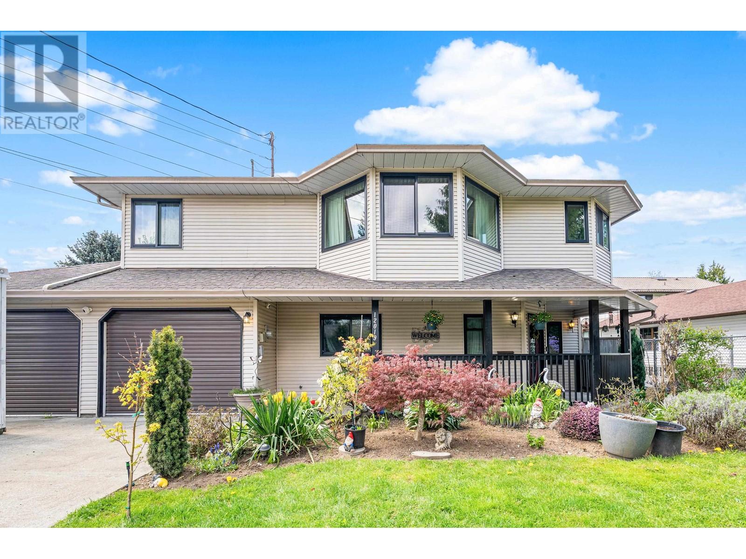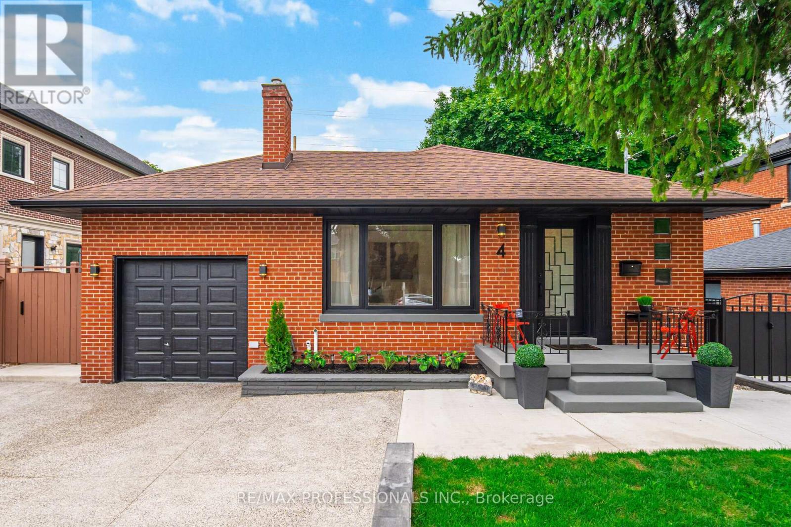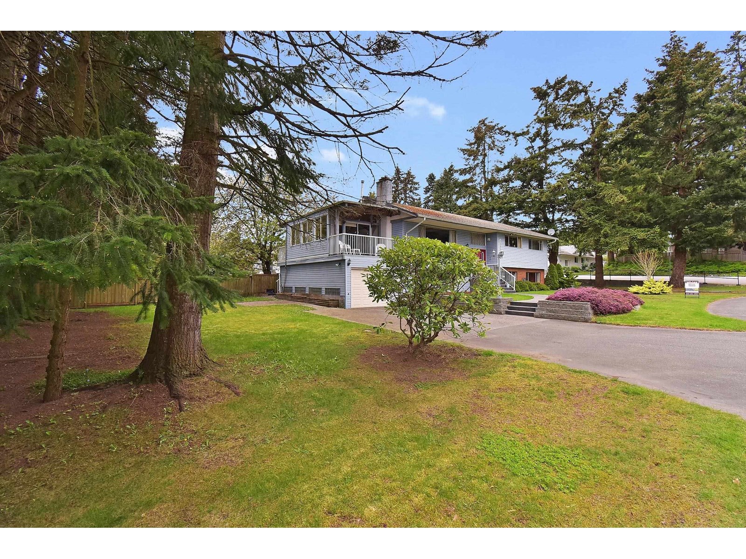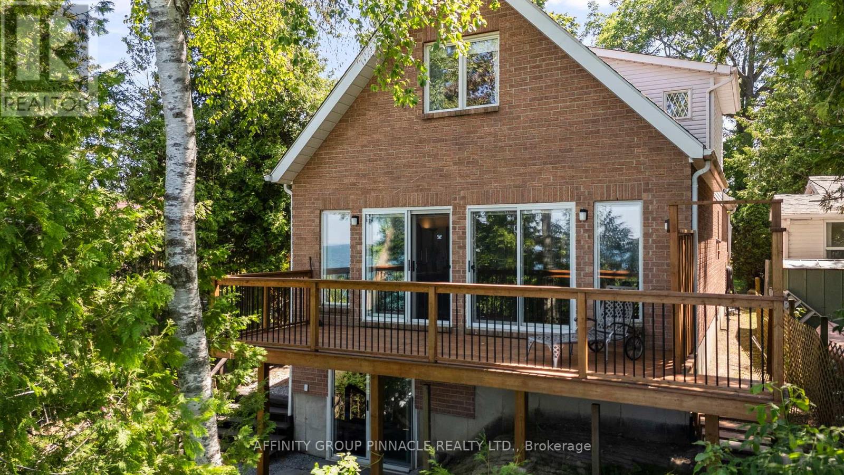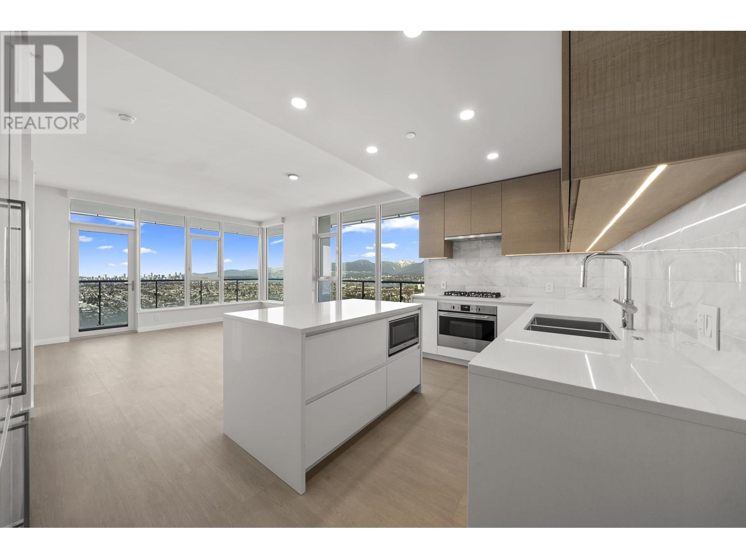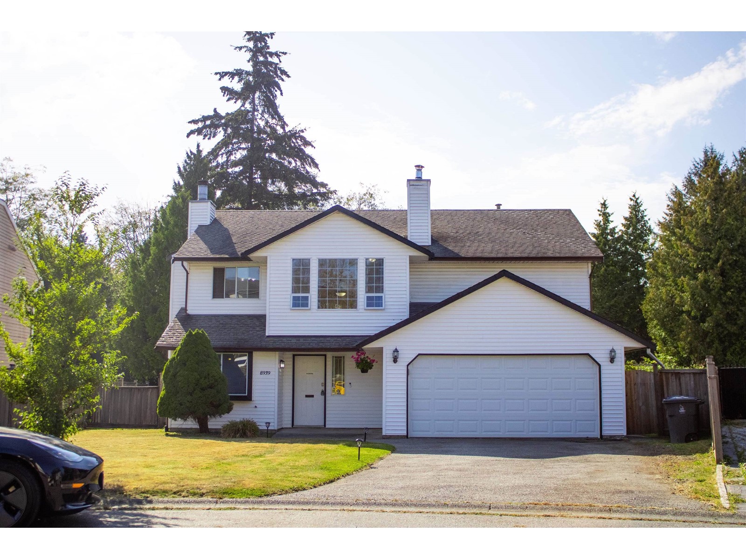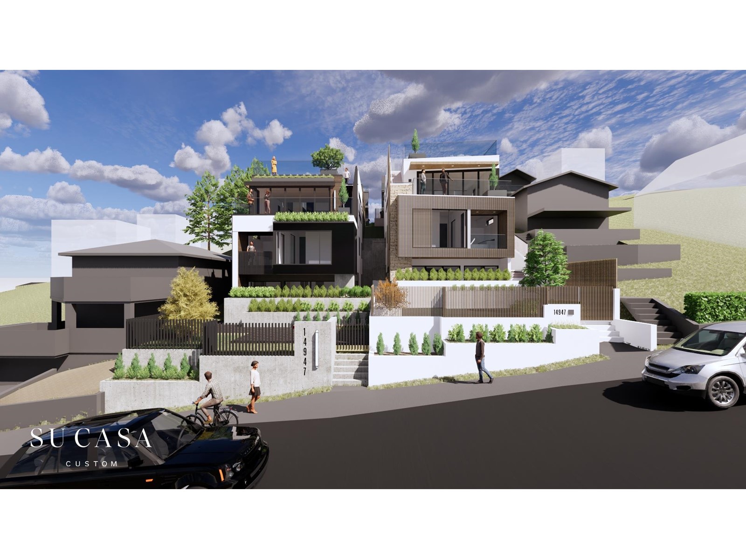N/a Winger Road
Fort Erie, Ontario
Welcome to your dream hobby farm, a picturesque retreat offering 40.607 acres of countryside and boundless potential. Whether you envision a serene escape, a flourishing farm, or a family estate with room to grow, this property is a blank canvas ready for your personal touch. ACREAGE: 40.607 acres of versatile land, perfect for a variety of agricultural activities or recreational uses. The expansive space provides ample opportunity for gardening, livestock, or outdoor hobbies. BUILDING: The property includes a +/-39,592 sqft three story barn that offers functional space for a new poultry operation, storage, workshops, or hobby projects. UTILITIES: Equipped with a reliable municipal water, ensuring convenience for any farming or gardening endeavors you pursue. ACCESS AND LOCATION: Conveniently located with easy access to major roads and highway offering the perfect balance of seclusion and connectivity. Embrace the freedom to create your ideal rural lifestyle. (id:60626)
RE/MAX Niagara Realty Ltd
83 Joseph Street
Uxbridge, Ontario
Welcome to The Estates of Wooden Sticks! Where Luxury Meets Lifestyle. Nestled in the heart of one of Ontario's most coveted golf communities, this stunning executive home offers an unparalleled blend of elegance, comfort, and location. Perfectly positioned directly across from the renowned Wooden Sticks Golf Course, this property is a dream come true for golf enthusiasts and those who value a relaxed, upscale lifestyle surrounded by natural beauty and refined living. Step into an exquisitely landscaped front yard that sets the tone for the luxury that awaits inside. The nine-foot ceilings on the main level create a grand sense of space, while the chef-inspired kitchen features granite countertops, stainless steel appliances, and an open concept design ideal for entertaining. The dining room seamlessly opens to the backyard oasis, a show-stopping retreat complete with a sparkling pool, patio, and plenty of room for outdoor dining and lounging. Whether you're hosting summer BBQs or enjoying a quiet evening by the water, this entertainer's paradise is designed to impress. The main floor also features a private home office and a breathtaking living room with soaring 18-foot ceilings, flooding the space with natural light and a sense of grandeur. Upstairs, you'll find four generously sized bedrooms, including a luxurious primary suite, as well as a convenient second-floor laundry room. Every detail in this home has been thoughtfully curated to combine upscale living with everyday comfort. Whether you're an avid golfer or simply love the lifestyle this community offers, this is your chance to own in the prestigious Estates of Wooden Sticks. Don't miss your opportunity to call this spectacular home your own. (id:60626)
Century 21 Leading Edge Realty Inc.
12019 206 Street
Maple Ridge, British Columbia
GREAT OPPORTUNITY - ENDLESS POTENTIAL! Perfect for families, investors, or home-based business. Situated on a massive 10,200+ sq. ft. flat, rectangular lot, this well-maintained home offers flexibility and space to suit a variety of needs. The above floor features 3 bedrooms and 2 full bathrooms, a large kitchen, and a spacious family room that opens to a southwest-facing, covered deck-ideal for entertaining. Downstairs offers separate entrance access, with excellent potential for a 2-3 bedrooms plus 1 Full Bathroom perfect for a suite or home business setup plus a covered patio. Highlights Include: Huge Large flat lot with development potential, Oversized garage + RV parking, 528 square ft detached workshop, family-friendly neighbourhood with easy access to schools, transit & amenities. Don´t miss this rare opportunity to own a property with so much upside! (id:60626)
Exp Realty
125 Elk Valley Crescent
Bragg Creek, Alberta
Privacy nestled among the trees at the end of a quiet cul-de-sac, 2-acre property in Elk Valley Estates, 7 minutes to Bragg Creek and minutes to K-Country offering you an amazing living experience. With a spacious main home, newly completed legal 1-bed/1-bath suite, a spectacular two-storey heated workshop & garage, this property truly has it all. Step inside this home and you’re greeted by a generous foyer with French doors leading to a family room with vaulted ceilings and a cozy wood-burning stove. The large kitchen is a chef’s dream, with updated stainless steel appliances, ample cabinetry and counter space, built-in storage, and a convenient eating bar. Adjacent is a bright dining area & living room with a 2nd wood-burning fireplace, soaring ceilings, and direct access to the expansive rear deck—perfect for BBQs or relaxing in the peaceful outdoor oasis. A four-season sunroom provides more living space and makes a great flex room, with its own patio door leading to a covered deck.. Main level includes two generous bedrooms, full bathroom with separate tub & shower, hallway built-ins for storage & a laundry room (washer & dryer included). The oversized attached, double garage is bright and functional, featuring a workshop area and Calcana radiant tube heating. Upstairs, the private primary suite is a true retreat with serene views, updated walk-in closet with custom organizers & beautifully renovated en-suite showcasing a large, spa-style shower. Also, a quiet sitting area, a dedicated office or study nook & more storage. The lower level is fully renovated with a spacious family room/flex area, a stylish half-bath with barn door, new vinyl plank flooring and carpet updated & storage space. Best of all, the bright, walk-up legal suite, just completed. With a private entrance, one spacious bedroom, full bathroom, sleek kitchen with quartz counters, in-suite laundry, and a spacious living area. Ideal for guests, extended family, or a mortgage-helper. The show-stopping two-storey workshop and garage—a dream space for hobbyists, car enthusiasts, or small business owners. This fully heated structure (in-floor heating on both levels) accommodates up to four vehicles, plus a lower shop area perfect for toys, tools, and equipment. All garage doors are premium Roll-A-Door models, offering a high-end look, durability & security. Other features:: Leaf Filter Gutter protection, Garburator, Schlage Encode Door lock, Garden areas with Perennials, Rinnai Gas Direct Wall Furnace in Sunroom & in-floor heating, IBC SL20-115 Boiler heats house, 60 gallon in direct hot water heater for house and hot water recirculating pump to ensure quick hot water delivery. Suite also has boiler and radiators and a heated towel bar. Air circulation in suite by a heat recovery ventilator, well pump with constant pressure system. Shop heated by Lochinvar WBN081 boiler and in-floor heating on both levels. Natural gas connection & wiring for a back up generator at the rear of shop. (id:60626)
Seller Direct Real Estate
4 Lloyd Manor Road
Toronto, Ontario
Step into the warmth & sophistication of this beautifully renovated bungalow, nestled in one of Etobicokes most desirable family neighbourhood. This exceptional home offers thoughtfully designed living space with an open concept layout, a separate entrance to the lower level, & extensive upgrades throughout. Every detail meticulously crafted for modern living and timeless comfort. The heart of the home is a spacious main floor featuring brand new flooring & a seamless flow between the sun filled living room / dining area, and stylish kitchen. Gatheraround the beautiful fireplace or entertain in the chef inspired kitchen complete with quartz countertops, white cabinetry, stainless steel appliances, & a large island perfect for hostingor family meals. Generously sized bedrooms on the main level, all bathrooms are fully renovated with contemporary finishes and water smart fixtures, including heated floors for added comfort. Bedrooms are enhanced with soft night light modes & multicolour lighting features. Fully finished LL includes a separate entrance and offers versatile space for extended family, guests, or potential rental income. It features 2 bedrooms, a large recreation room, a full bathroom and large kitchen, fully updated laundry area, all upgraded to the highest standard with double sound proofing between floors for peace and privacy. Enjoy a beautiful & private backyard retreat with a concrete walkway & over 500 sq. ft. of patio space ideal for relaxing or entertaining. The attached garage & wide driveway offer parking for 4 cars, fully fencedyard. Potential to build a garden/laneway suite! Excellent schools: St. Gregory Catholic School, Rosethorn Junior School, John G. Althouse Middle School. Close proximity to parks, biking trails, playgrounds, tennis courts, baseball diamonds and Islington Golf Club. Easy access to major highways, Pearson Airport, TTC, Kipling GO station, shopping, restaurants.Turnkey property in a welcoming neighbourhood. (id:60626)
RE/MAX Professionals Inc.
1589 Lancaster Street
White Rock, British Columbia
Unlock the potential of this West White Rock home sitting on this 8198 sq ft East facing corner lot.Just minutes from top rated schools,shopping.parks and the famous White Rock and Crescent beaches. This home also features a 1 bedroom in-law suite.This well maintained family home is move in ready and just waiting for your ideas to unlock its true potential. Call for your private viewing today. (id:60626)
Hugh & Mckinnon Realty Ltd.
24360 Thorah Park Boulevard
Brock, Ontario
Welcome to B24360 Thorah Park Blvd - where every sunset paints the sky, and every detail speaks to the comfort of a true four-season home. Built for year-round living - not just seasonal escapes - this solid 4-bedroom brick home has 43 feet of owned shoreline, directly on the shores of Lake Simcoe, with no road between you and the water. Enjoy deep, weed-free swimming, boating from your private dock, and stunning western exposure that delivers golden hour magic every night. Inside, the home is thoughtfully laid out and move-in ready. The open-concept living and dining area offers panoramic lake views and walk-out access to a spacious deck. The large kitchen features ample cabinetry and excellent storage. A full bathroom and generously sized main floor primary bedroom offer convenience and accessibility. Upstairs, find three additional bedrooms, a cozy family room, and a convenient powder room - perfect for hosting family or guests. The walkout basement is partially finished with a large game room and potential for two more bedrooms. It's fully insulated and serviced by a 200-amp panel. Additional upgrades include a newer roof, gas furnace, A/C, upgraded septic, shore well with UV/iron filters. Outdoors, life at the lake is fully equipped; large aluminum dock system, boat lift, aluminum fishing boat (9HP motor), sailboat, canoe, kayaks, a kayak stand, plus pool table, ping pong table, metal shed - all included. A charming front screened porch offers a peaceful retreat for enjoying fresh air and gentle breezes, even when the bugs come out. Just 90 mins from Toronto, this is your chance to own a turnkey waterfront property, with every comfort considered - and every season brings something new to love! (id:60626)
Affinity Group Pinnacle Realty Ltd.
5110 2108 Gilmore Avenue
Burnaby, British Columbia
Welcome to Gilmore Place Tower 2 by Onni. This 3 bed, 2 bath corner unit on the 51st floor offers breathtaking panoramic views of the city, mountains & water from a spacious 240 sq. ft. wrap-around balcony. Features include an open layout, floor-to-ceiling windows, A/C, European-inspired kitchen with Blomberg fridge, Fulgor Milano gas cooktop wall owen,quartz counters & custom cabinetry. Enjoy 75,000 sq. ft. of amenities: indoor/outdoor pools, hot tub, sauna, gym, golf simulator, bowling alley, basketball court, theater, karaoke room & more. Unbeatable location steps to SkyTrain, Brentwood Mall, dining & shops. 2 parking/storage &bike locker. Luxury living at its finest! (id:60626)
Team 3000 Realty Ltd.
8939 140a Street
Surrey, British Columbia
Welcome to 8939 140A Street updated 5 bed, 4 bath basement-entry home located on a quiet cul-de-sac in Bear Creek Green Timbers. Situated on a spacious 9,800 sq ft lot, this 2,200 sq ft home offers modern updates, including laminate hardwood flooring, updated kitchens and bathrooms, and a large deck overlooking a large, private, fully fenced backyard. Basement offers the option of a 1 or 2 bedroom mortgage helper, complete with separate entry. Ideal for families needing a mortgage helper or investors seeking rental income. Located just minutes from Bear Creek Park, schools, transit, and shopping. A must-see opportunity for first-time buyers, investors, or those looking for a move-in-ready family home. Open House Sat May 31 / Sun June 1 2-4pm (id:60626)
Oakwyn Realty Ltd.
1277 Sunnidale Road
Springwater, Ontario
Packed with potential, this custom-built sidesplit home offers three distinct living spaces on an expansive 120x193ft lotperfect for multi-generational families or savvy investors seeking flexibility and value. Designed with versatility in mind, nearly every level presents the option for independent living, making this home an exceptional blend of space, function, and income opportunity.The massive basement features soaring ceilings and a thoughtfully designed entertainment zone, complete with a wet bar in the games room and a dedicated home gym for wellness at home. At the heart of the home, a spacious open-concept kitchen sets the stage for memorable meals and family gatherings.Car enthusiasts and hobbyists will appreciate the 900 sqft heated garage, while the 200amp electrical panel supports all your modern-day needs. Whether youre planning to generate rental income or simply need room for everyone to live comfortably, this is a one-of-a-kind opportunity youll want to explore. (id:60626)
Revel Realty Inc
14945 Buena Vista Avenue
White Rock, British Columbia
Discover the pinnacle of coastal luxury at 14945 Buena Vista Avenue, an exclusive collection of unobstructed ocean-view lots in the heart of White Rock, British Columbia. This rare opportunity presents the perfect canvas to build your dream home, offering breathtaking panoramic views of the Pacific Ocean, Semiahmoo Bay, and beyond. Situated in one of White Rock's most prestigious and sought-after neighborhoods, these lots provide a harmonious blend of seaside tranquility and urban convenience. Just minutes from the iconic White Rock Pier, sandy beaches, and vibrant Marine Drive, you'll have access to an array of boutique shops, gourmet restaurants, and charming cafés. This lot present a once-in-a-lifetime chance to secure a trophy property in one of the most scenic coastal communities. (id:60626)
Royal LePage West Real Estate Services
296 Raglan Street S
Renfrew, Ontario
Commercial building 22,560 square feet on the main level plus unfinished 22500 square feet in the basement . Center of town on the Main St. One story Multi-tenant building. 4 units. Finigan's Restaurant (5040 sq ft), $4,500/mo, Dollar Plus (3000 sq ft) $2500/mo,PREVIOUSLY Flea Market (4000 sqft) $2,000/mo, Salvation Army (9429 sq ft) $4,200/mo ,Tenants pay heat, hydro and water. All units have Separate forced air gas furnaces. Full basement. Large parking lot at rear of building. Annual gross $158,400.00 should be a lot higher netting $101,400.00 (ESTIMATED). PHASE ONE ENVIRONMENTAL SITE ASSESSMENT MADE ON 15 DEC 2015 ON FILE. Vendor may take back mortgage. Newly paved parking lot. Property all Leased. (id:60626)
Coldwell Banker Sarazen Realty

