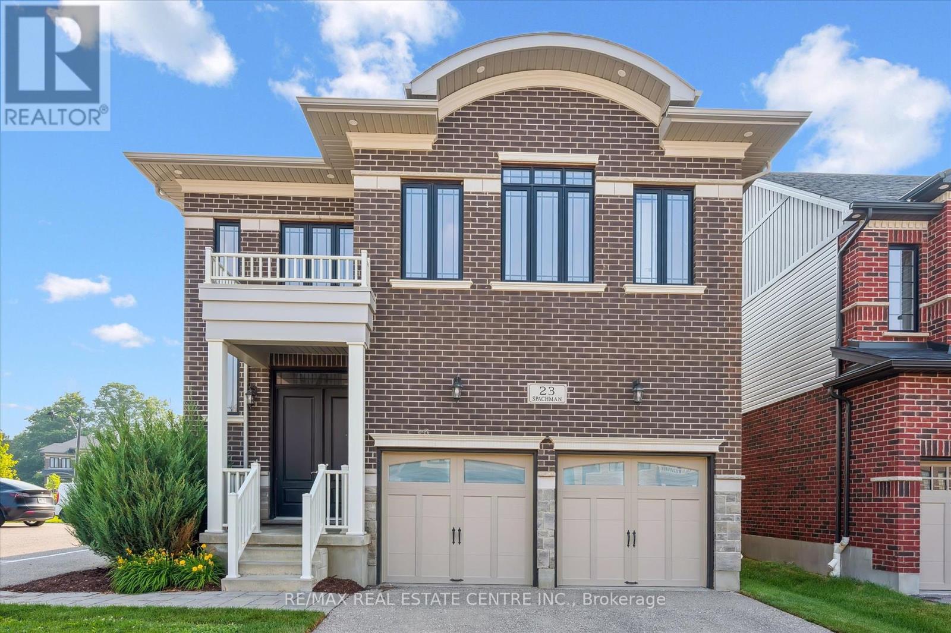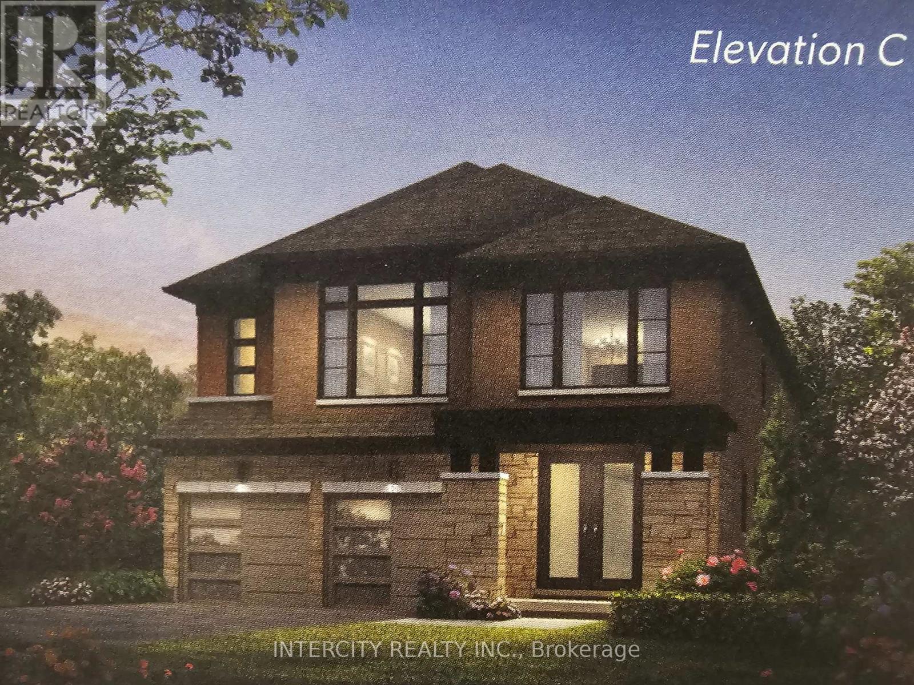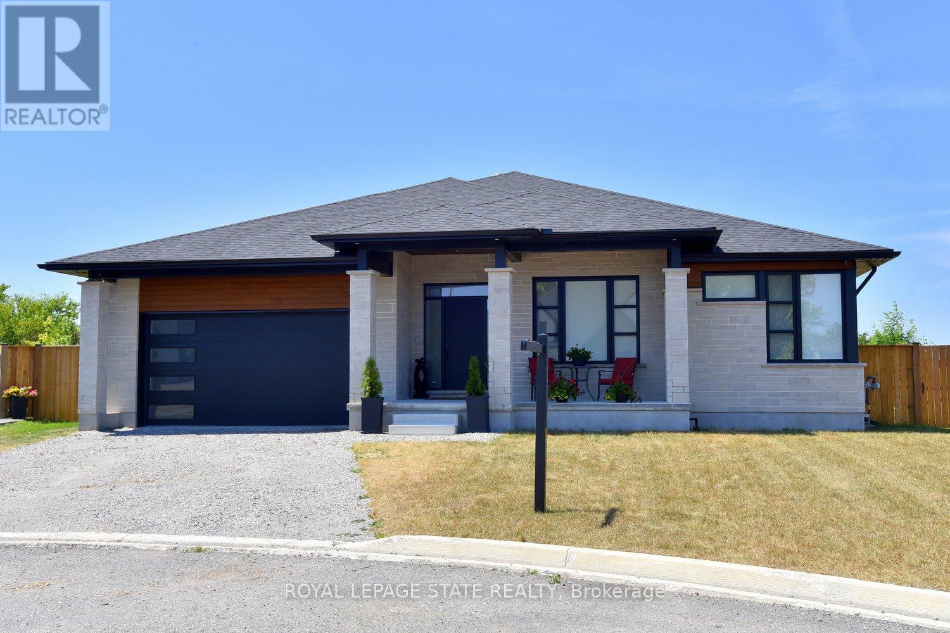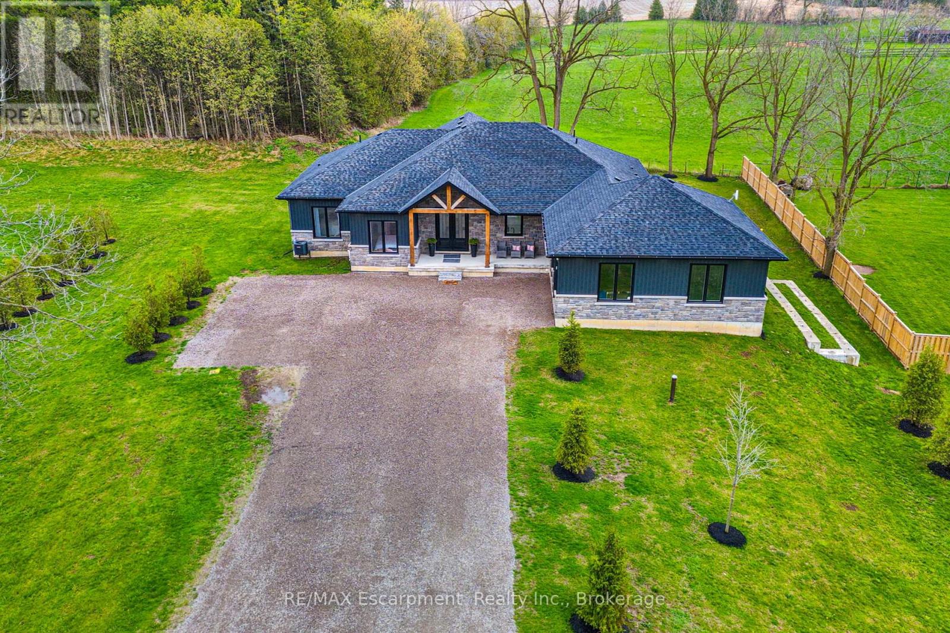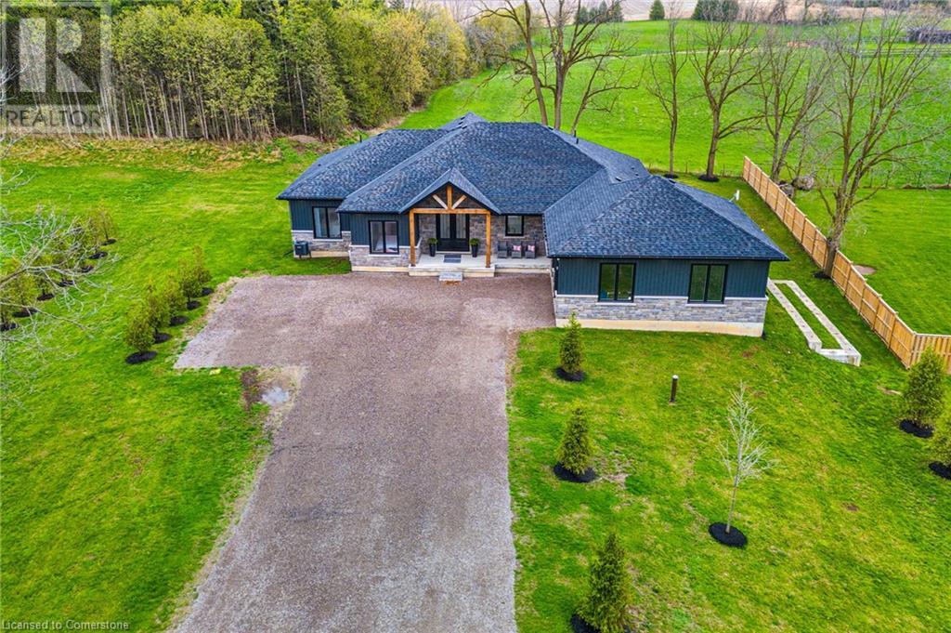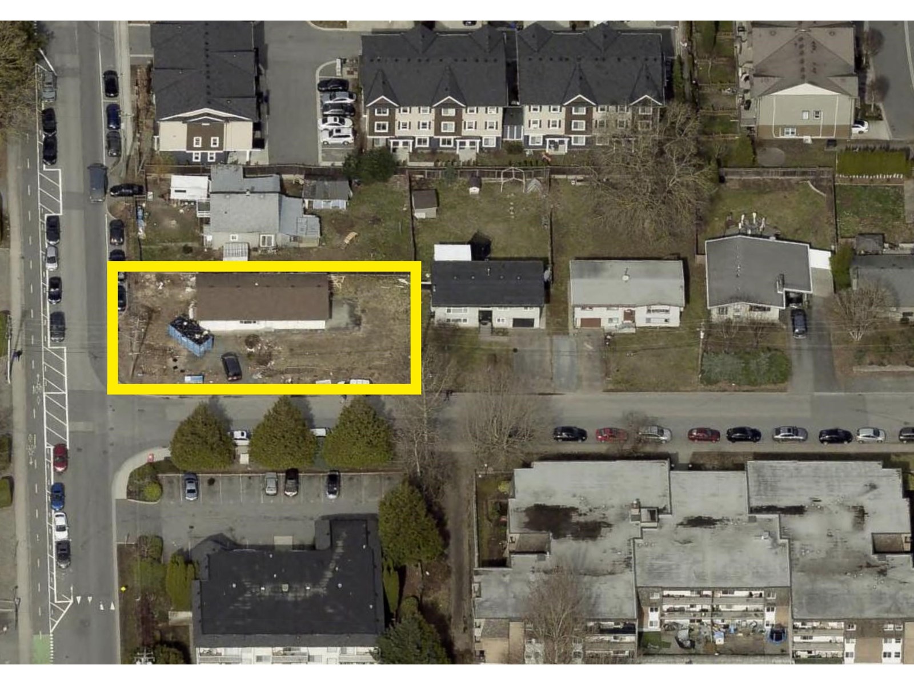38 Surrey Drive
Hamilton, Ontario
Welcome home! Step through beautiful double doors into your stunningly renovated Meadowlands of Ancaster detached home! This incredible layout offers 5 bedrooms, 3+1 bathrooms and over 4000+ square feet of finished living space, perfect for the growing family. Extensive renovations over the last 5 years including a new kitchen with an oversized island, quartz counters, SS appliances, gas range and your very own built in Beer Keg with tap! Walk into your bright vaulted family room with new stone floor to 2 storey ceiling fireplace wall, spacious dining room, new powder room and new main floor laundry room. Head upstairs featuring a refinished staircase with new spindles. The upper level offers a rare 5 bedroom layout, new trim, new doors and new beautiful main bathroom with doubled sink, custom cabinets and porcelain tiles. The lower level is fully finished with an extra office/bedroom space, recreation room and a 3 piece bathroom. The backyard oasis offers a quiet, private setting with pergola, added hedges, 2 apple trees, new fences and a stock tank pool for hot summer plunges! Set in the perfect family neighborhood, minutes from all amenities, shops, restaurants and highway access. Dont miss out on this bright and spacious beauty in sunny Ancaster!! (id:60626)
Royal LePage Burloak Real Estate Services
64 Breezewood Bay
Bragg Creek, Alberta
This incredible one-of-a-kind property on over 5 acres amidst towering spruce, pine, and poplar in stunning West Bragg Creek, offers endless outdoor adventures with Bragg Creek Provincial Park and Kananaskis Country minutes away and Calgary under 30 minutes for commuters. With two extremely strong water wells, no community restrictions, and over 4200 sqft of developed living space, it’s a rural living dream. The residence's versatile layout suits both couples and large families, featuring multiple decks, patios, and balconies that invite wildlife. The detached double garage, "The Cabin," serves as a converted living space with stunning nature views. This property, formerly Kruger’s Guest House, has income generating potential for B&B or AirBnB, having been a licensed B&B in the past with five private spaces for shared accommodation. Highlights include "The Grand Room" with vaulted ceilings and a wood-burning stove, "The Eagle’s Nest" with a secluded balcony, "The Hideaway" with private ensuite and secluded access, and "The Walk-Out" with a 2 person bubbling tub and private patio. The central kitchen with picture windows and a generous dining room are perfect for gatherings. Developed for functionality, this property includes two legal driveway entrances joining at a massive loop, RV parking, a detached pavilion with a party room doubling as a carport, an outdoor kitchen, a workshop, an enormous firepit, and a handcrafted log picnic table. Gardens brimming with flowers frame the natural setting, offering relaxation and tranquility. This property is a country haven and a unique opportunity not to be missed! (id:60626)
Greater Calgary Real Estate
23 Spachman Street
Kitchener, Ontario
Welcome to 23 Spachman Street The Coveted Fusion Homes Model Home in Wallaceton / Huron Park Is Now Available. This is your rare opportunity to own the fully completed, designer-appointed model home a showcase of Fusions award-winning craftsmanship, professionally curated finishes, and thoughtful design. With over 4,000 sq.ft. of finished living space, this 4-bedroom, 5-bathroom residence redefines luxury living in one of Kitchener's most desirable communities. From the moment you step inside, you'll notice the difference: 10 main floor ceilings, a chefs kitchen with quartz countertops, walk-in pantry, wine fridge, and a 7-piece appliance package all anchored by a stunning great room with gas fireplace, waffle ceiling detail, and built-in cabinetry. The elegance continues upstairs with 9 ceilings, a second-floor family room, and four spacious bedrooms including a primary retreat with freestanding soaker tub, glass shower, and dual quartz vanities. The basement is fully finished, offering a 3-piece bathroom, large recreation area, and oversized windows perfect for entertaining or multi-generational living. From the custom maple staircase with wrought iron spindles to the engineered hardwood flooring and designer lighting throughout, every inch of this home reflects the elevated quality of a model home experience. Located just steps from RBJ Schlegel and Scots Pine Parks, schools, shopping, and minutes to Highway 401 & 7/8, this is more than a home it's a lifestyle. Don't miss this one-of-a-kind opportunity. The model home is move-in ready and only one buyer will get the keys. (id:60626)
RE/MAX Real Estate Centre Inc.
44 St Augustine Drive
Whitby, Ontario
Step into elevated living with this newly built masterpiece by DeNoble Homes where refined craftsmanship, elegant finishes, and intelligent design come together seamlessly. Bathed in natural light, the open-concept floorplan is enhanced by soaring 9-foot smooth ceilings that create an airy, sophisticated ambiance. The designer kitchen is both functional and striking, featuring a quartz island, sleek pot drawers, and a generous pantry perfect for both everyday living and effortless entertaining. The primary suite is a private sanctuary, complete with a spa-inspired ensuite boasting a freestanding tub, glass-enclosed shower, and double vanity. Additional highlights include a convenient second-floor laundry room, a spacious basement with oversized windows and high ceilings, and upgraded 200-amp electrical service. With a fully drywalled garage and a premium location near top-rated schools, scenic parks, and everyday amenities not to mention quick access to the 407, 412, and 401this home offers an exceptional lifestyle without compromise. ** This is a linked property.** (id:60626)
Royal Heritage Realty Ltd.
105 Catalina Drive
Toronto, Ontario
Welcome to 105 Catalina Drive, Where Comfort Meets Style and Every Day Feels Like a Getaway! Step into this beautiful entertainer's dream, nestled in one of the most sought-after neighbourhoods! This sun-filled, move-in-ready home offers the perfect blend of function, charm, and lifestyle, featuring 3 spacious bedrooms (originally 4) and 3 bathrooms. Hardwood floors flow throughout, complemented by granite countertops, newer appliances, and a recently updated furnace (2020/2021). California shutters frame the windows, inviting natural light while maintaining privacy. From the moment you enter, you'll feel right at home. Whether you're hosting family or friends, there's room for everyone to relax, unwind, and create lasting memories. The basement, complete with above-grade living space, a full bathroom, and a walkout to the backyard, offers incredible versatility, ideal as an in-law suite, a private guest retreat, or even a potential income-generating unit. Enjoy the convenience of garage access directly from the main floor. Step outside into your backyard oasis, ideal for summer entertaining! Lounge by the pool, gather under the stylish pergola, or on the spacious wrap-around deck. It's a backyard for celebration, connection, and peaceful moments under the stars. Families will love the proximity to top-rated Elizabeth Simcoe Public School, known for delivering a private-school experience without the fees. Just steps away, enjoy parks, tennis courts, a splash pad, and easy access to nature trails, the marina, and the Scarborough Golf Club. With Guildwood GO Station minutes away and convenient access to shopping, hospitals, grocery stores, and restaurants. 105 Catalina Drive isn't just a house its the home you've been waiting for. Come fall in love! (id:60626)
Royal LePage Signature Realty
Lot 99 Speers Avenue
Caledon, Ontario
Introducing the Magna Model Elevation C by Zancor Homes, a remarkable residence offering 2,444 square feet of beautifully designed living space. This home combines elegance and functionality, featuring 9-foot ceilings on both the main and second levels, creating an open and spacious atmosphere throughout. The main floor ( excluding tiled areas) and upper hallway are adorned with 3 1/4" x 3/4" engineered stained hardwood flooring, adding warmth and sophistication to the home. The custom oak veneer stairs are crafted with care, offering a choice between oak or metal pickets, all complemented by a tailored stain finish to suit your personal style. Tiled areas of the home are enhanced with high-end 12" x 24" porcelain tiles, offering both durability and a polished aesthetic. The chef-inspired kitchen is designed for functionality and style, featuring deluxe cabinetry with taller upper cabinets for enhanced storage, soft-close doors and drawers, a built-in recycling bin, and a spacious pot drawer for easy access to cookware. The polished stone countertops in both the kitchen and primary bathroom further elevate the homes luxurious appeal, providing a sophisticated touch to these key spaces. Pre-construction sales Tentative Closing is scheduled for Summer/Fall 2026. As part of an exclusive limited-time offer, the home includes a bonus package featuring premium stainless steel Whirlpool kitchen appliances, a washer and dryer, and a central air conditioning unit. This exceptional home presents an ideal blend of contemporary design, high-quality finishes, and thoughtful attention to detail, making it the perfect choice for those seeking luxury, comfort, and style. Situated on a pie shaped lot (83 Feet Wide rear) Backing onto proposed park & school. (id:60626)
Intercity Realty Inc.
58 Puisaya Drive
Richmond Hill, Ontario
Welcome to Uplands of Swan Lake built By Caliber Homes. Brand new luxury modern semi-detached on premium wide lot backing on ravine. Freehold - 2670 St.Ft Lotus Model. Nestled in the tranquility of natural surroundings. Mins away from Lake Wilcox, Hwy 404, GO Station & community centre. Double driveway. Very bright home with abundance of windows. 9ft ceilings on 1st, 2nd, 3rd floors. Hardwood flooring main floor except tiled area. Solid oak stairs & railings. Wrought iron pickets. Spacious Great room. Modern open concept kitchen w/ stainless steel appliances & centre island. Granite counter. Primary bedroom with coffered ceiling and walkout to balcony, 5 pc Ensuite & walk-in closet. Powder room and 3rd floor Laundry with large windows. Full TARION New Home Warranty coverage. No POTL Fees & Smooth Ceilings on 1st and 2nd Floor. (id:60626)
Intercity Realty Inc.
3642 Vosburgh Place
Lincoln, Ontario
Welcome to Campden Highland Estates! 2024 built bungalow in quiet court on pie shaped lot, 5 bedrooms 3.5 baths - over 4000 sqft of living space with walk-up, blending style & functionality. Covered porch entry. Chef's dream kitchen features black cabinetry,9island,stunning quartz countertops, Thermador 6 burner gas range, dishwasher & fridge, small appliance garage, pot & pan drawers & pantry cabinet. Decadent living area with tray ceiling, stunning linear gas fireplace in dark marble effect feature wall with surrounding built-ins & contrasting shelving, creating a stylish & relaxing atmosphere. Neutral tones, light engineered hardwood & ceramic flooring compliment the modern style. Patio doors from the dining area lead to a covered back deck designed to enjoy sunsets and views - with enclosed storage under too. The fully fenced yard has space & potential for a pool and more - it's waiting for your design! The king-sized primary bedroom is a retreat, large windows & tray ceiling, with both a pocket door walk-in closet & separate double closet, complete with ensuite that boasts a fully tiled glass door shower with rain head & hand held, oval soaker tub & double floating quartz counter vanity. The other main-floor bedrooms share a beautifully appointed four-piece bathroom. The 2-piece guest bath, laundry/mud room complete this level. The bright basement, filled with natural light has 8ft ceilings, french door walk-up, above grade windows, large living/family area providing plenty of space for any need, for teens or in-laws alike. In addition, 2 bedrooms, den, gym/movie room, 4-piece bathroom, storage & cold room make this a comfortable & functional living space. This home is carpet free, engineered hardwood & ceramics on main flr and laminate flooring in the bsmt. Double gge, driveway 2-4 cars & Tarion Warranty. Schools, shopping, trails, orchards, wineries, breweries and QEW are all within minutes of this 'must see to appreciate' beautiful home! RSA (id:60626)
Royal LePage State Realty
1266 Colborne Street W
Brantford, Ontario
Gorgeous Country Chic Bungalow w/ Stunning Views! Large chef's kitchen with extra long island & built-in appliances plus walk-in pantry is every entertainers delight. This home boasts an open concept layout with a great room adorned by a gas fireplace and wood mantel, windows spanning the entire back of the home to take in the country scenery, a large dinning area that continues to a beautiful deck & outdoor living space - perfect for holiday gatherings, parties and family dinners. This elegant home boasts high ceilings, beautiful lighting, large baseboards, wood floors, built-in speakers in both main bathrooms, water filtration system, alarm system, hot tub and so much more. The mudroom, powder room and laundry room are just off the kitchen for easy clean-up as well as inside access to the garage. The primary suite is secluded on its own side of the home with a spa-like bathroom, walk-in closet and private door to back deck (steps to the hot tub). The driveway can accommodate up to 10 cars and the double garage has high ceilings for extra storage. Area amenities include - Golf course, Trails, Downtown, Camp Ground, HWY 403. (id:60626)
RE/MAX Escarpment Realty Inc.
1266 Colborne Street W
Brantford, Ontario
Gorgeous Country Chic Bungalow w/ Stunning Views! Large chef's kitchen with extra long island & built-in appliances plus walk-in pantry is every entertainers delight. This home boasts an open concept layout with a great room adorned by a gas fireplace and wood mantel, windows spanning the entire back of the home to take in the country scenery, a large dinning area that continues to a beautiful deck & outdoor living space - perfect for holiday gatherings, parties and family dinners. This elegant home boasts high ceilings, beautiful lighting, large baseboards, wood floors, built-in speakers in both main bathrooms, water filtration system, alarm system, hot tub and so much more. The mudroom, powder room and laundry room are just off the kitchen for easy clean-up as well as inside access to the garage. The primary suite is secluded on its own side of the home with a spa-like bathroom, walk-in closet and private door to back deck (steps to the hot tub). The driveway can accommodate up to 10 cars and the double garage has high ceilings for extra storage. Area amenities include - Golf course, Trails, Downtown, Camp Ground, HWY 403. (id:60626)
RE/MAX Escarpment Realty Inc.
1926 Salton Road
Abbotsford, British Columbia
Attention Builders & Developers! This is the perfect opportunity for you! Located in the heart of Abbotsford, a fully approved 4-townhouse project - build four non-strata townhomes (1,700+ sq ft each) with double garages & driveways. DP & BP are in final stages-basically approved! City development fees paid, all engineering & architectural work done. The home is ready for demolition (asbestos removed), so construction can begin within weeks. A true turnkey opportunity-no waiting, just start building and make money. Don't miss this ready-to-go project! (id:60626)
Planet Group Realty Inc.
8176 Sarah Street
Niagara Falls, Ontario
Fronting On Picturesque Street In Chippawa, 3,500 Sqft 2 Sty (5 Bdrm, 4 Bath)Enjoys Municipal Services & Beauty Of Niagara River! 100'x150' Professionally Landscaped Lot Fronts On Sarah & Backs On Niagara Pkwy. Huge Open Concept Living Space, Modern Kitchen, Big Windows, Fireplace, In Ground Heated Swimming Pool With A Brand New Lining And Filtration System, Concrete Patio & List Continues. Finished Basement Has Rec Rm, Wet Bar, Games Rm, 2 Pc Bath, Cantina & Storage. Unobstructed View Of River. (id:60626)
Homelife Superstars Real Estate Limited



