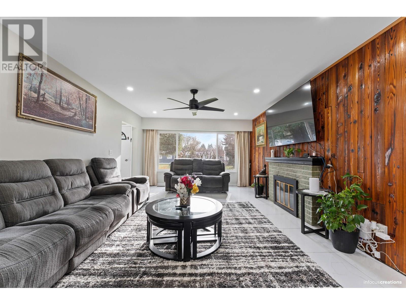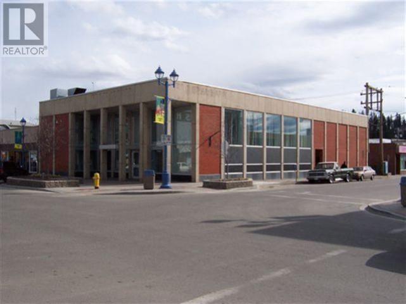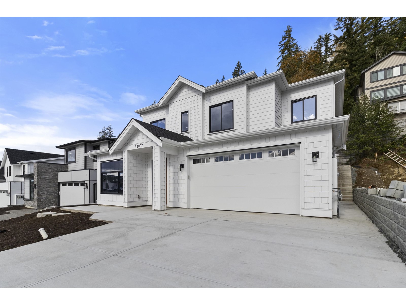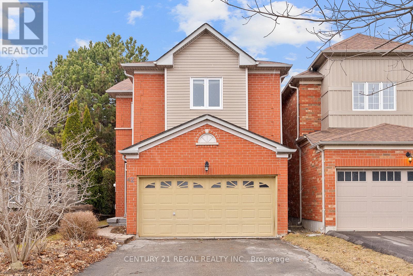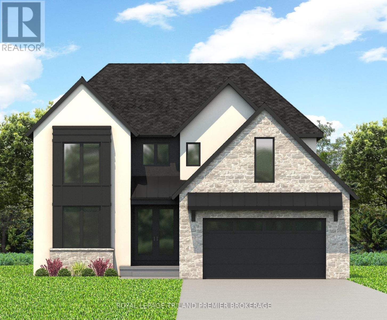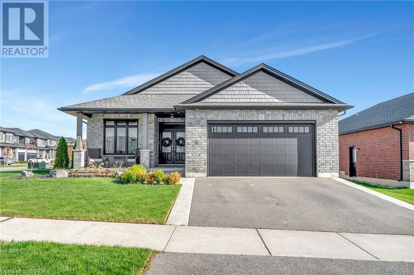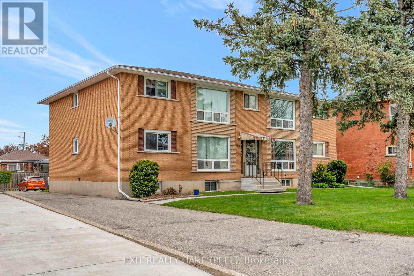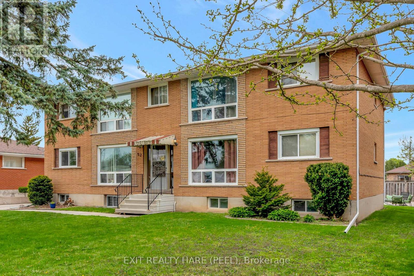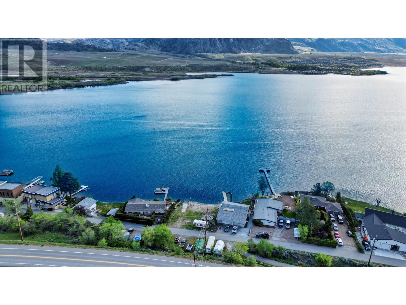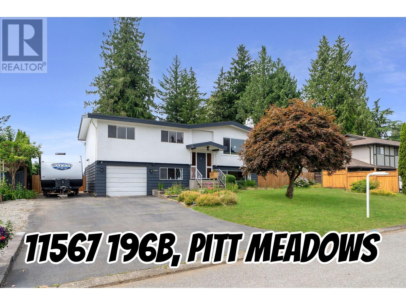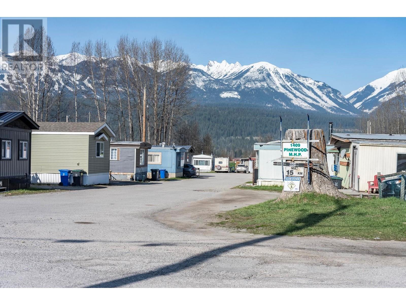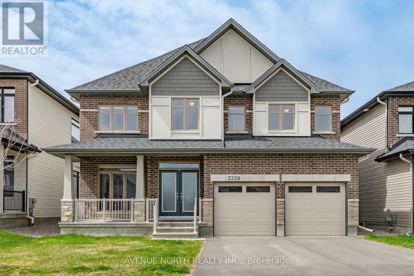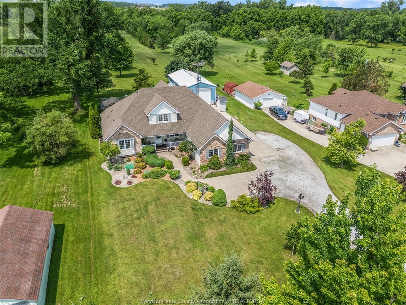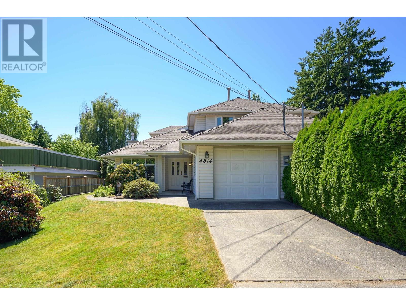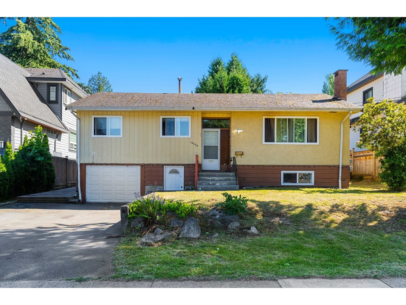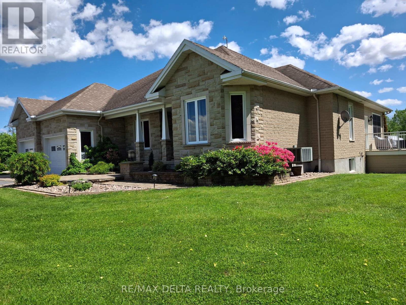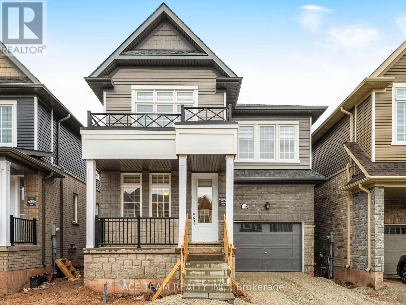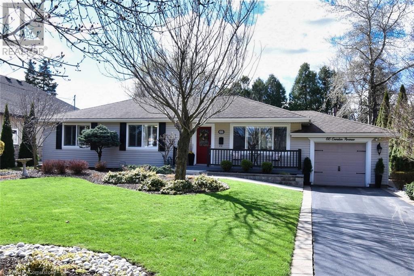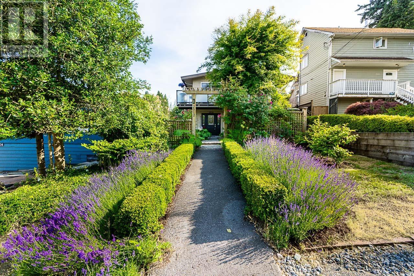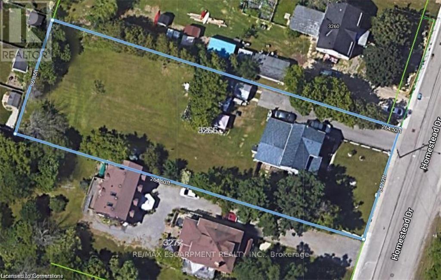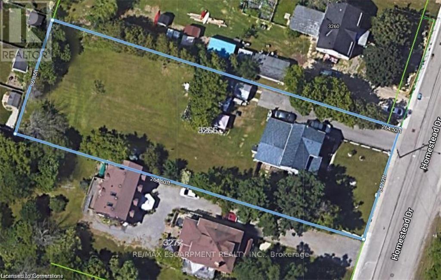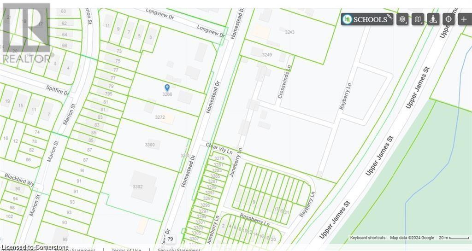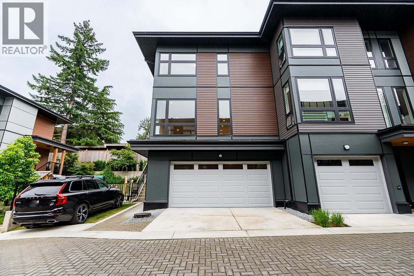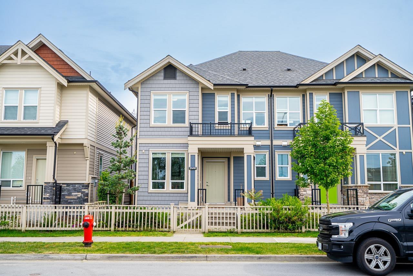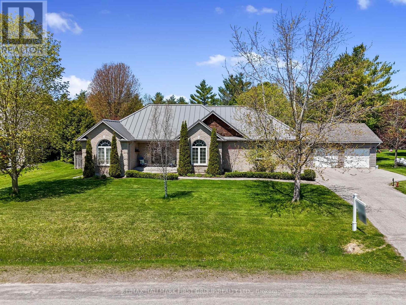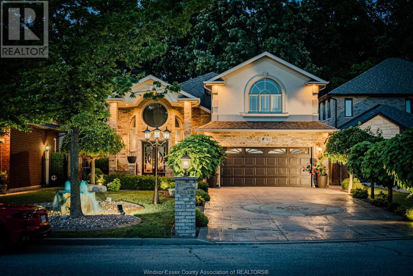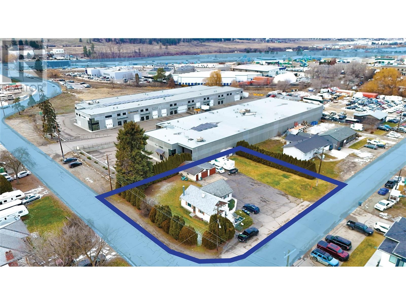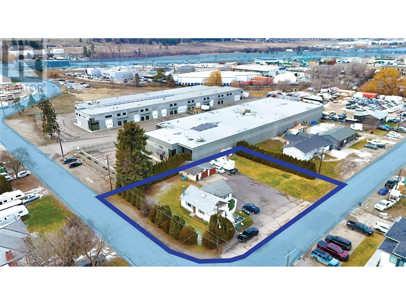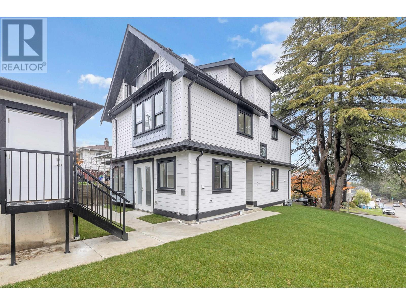21957 Acadia Street
Maple Ridge, British Columbia
Charming and central, this rancher with a full walk-out basement offers a spacious living room with a gas fireplace and A/C heat pump, a separate dining area, a kitchen with an eating nook leading to a covered sundeck overlooking a private 7,754 sq. ft. yard with easy trailer or RV access, plus numerous upgrades including a new roof, boiler, furnace, updated plumbing, washrooms, an EV charger, and natural gas hookups for outdoor entertaining, all while boasting exciting 6-plex zoning potential with Backlane access- a perfect opportunity for families, first-time buyers, or investors alike! (id:60626)
Exp Realty
1299 3rd Avenue
Prince George, British Columbia
Top quality construction in this former bank building on a busy downtown corner. 14,686 sq ft on three floors, ideal retail or office location with lots of light (18' ceilings in main retail area). Mezzanine above with two floors of offices in the back of the building. Fully finished basement with meeting rooms, storage and staff lounge. Hot water heat, air conditioning, terrazzo floors, two intact vaults. Partially rented. (id:60626)
Royal LePage Global Force Realty
34007 Barker Court
Mission, British Columbia
Welcome to this gorgeous new build in Mission! Featuring a large 4-car driveway and double garage, this home offers plenty of parking. Inside, enjoy 6 bedrooms, 4 bathrooms, and a spacious rec room. The legal 2-bedroom suite includes its own laundry & entrance, with an option to convert the rec room into a 1-bedroom suite for added flexibility. The bright, open-concept design seamlessly connects the living, dining, and kitchen areas, making it perfect for hosting and everyday living. This home is a perfect mix of modern comfort and functionality! Don't miss out! (id:60626)
Sutton Group-West Coast Realty (Abbotsford)
5886 184a Street
Surrey, British Columbia
Welcome to this very inviting 2-story home featuring over 2,130 sqft of living space in this highly sought-after area of Cloverdale. Many renovations done throughout the house. Upstairs features 3 beds & 2 Baths, living room with fireplace, dining area, bright kitchen and huge 23x11 Covered Sundeck perfect for summer BBQs and family get togethers. Downstairs comes with 3 Bedroom Rental Suite as a great mortgage helper! Excellent family location, steps to Park, Gurdwara, shopping and all other amenities. (id:60626)
Sutton Group-Alliance R.e.s.
Century 21 Coastal Realty Ltd.
44 Brent Stephens Way
Brampton, Ontario
Welcome to 44 Brent Stephens Way a beautifully crafted Deco-built detached home, just 5 years new and loaded with features that cater to modern family living and multi-generational potential. Located in Bramptons sought-after Mount Pleasant community of Northwest Brampton, this elegant 4-bedroom, 4-bathroom home offers nearly 2,700 sq. ft. of upgraded living space above grade, plus an unfinished 1,288 sq. ft. basement with a separate entrance, perfect for a future in-law suite or income potential. Built in 2019, this home greets you with impressive curb appeal and continues to wow with its bright, open-concept layout. The main floor boasts hardwood floors, a spacious great room with gas fireplace, and a sleek kitchen with granite countertops, tile flooring, and stainless-steel built-in appliances. The adjoining breakfast and dining areas offer a seamless flow and overlook the private backyard, ideal for entertaining. The upper level offers four generously sized bedrooms, each with ensuite or semi-ensuite access. The primary suite features a coffered ceiling, walk-in closet, and luxurious ensuite bath. A convenient main-level laundry, central vacuum system, and upgraded light fixtures elevate everyday comfort. Other features include: central air, double car garage, parking for 4 vehicles, and a fully fenced lot. Inclusions: SS fridge, SS stove, SS dishwasher, washer & dryer, all window coverings, light fixtures, central vac & accessories, Gas BBQ hook up, Backyard Gazebo and Garden shed. Situated near Mayfield Rd & Brisdale Dr, this home is close to top schools (Red Cedar PS, Fletchers Meadow SS), parks, public transit, and major shopping and highways offering exceptional lifestyle and long-term value in a growing neighbourhood. (id:60626)
Royal LePage Signature Realty
11627 238a Street
Maple Ridge, British Columbia
5 BED + DEN | WALK OUT YARD | SUITE 2976 sq.ft family home located in the sought after Cottonwood neighborhood. Main floor features a great layout for hosting or entertaining with 9´ ceilings, spacious living, dining and family rooms. Thoughtful kitchen design, with abundance of cabinets, eating area & island with bar seating and right off the kitchen is your patio & fenced yard. 3 large bedrooms up including the primary that features WIC & ensuite with separate shower & tub. Downstairs is 4th bedroom with 2pc ensuite, laundry, and a 1 bedroom + den suite. LOCATION - walking distance to great schools, transit, shopping, coffee shops and more. Book your showing today! (id:60626)
RE/MAX Lifestyles Realty
42 Ballymore Drive
Aurora, Ontario
Beautiful 4 Bedroom Home By Minto in Highly Desirable & Convenient Bayview/Wellington Neighbourhood. This Stunning Sun-filled Home offers Comfort and Elegance Featuring 9' Ceilings on Main Floor, Skylight over Staircase, Updated kitchen with Quartz Counter-tops, Spacious Island, S/S Appliances and Gas Fireplace. Backyard Oasis with Newly Landscaped Backyard. Walk out to Elevated Composite Deck and Gazebo. Enjoy the Serenity of a Private Deep Lot with Westerly View over Protected Ravine Area. Long Driveway, No Sidewalk on quiet neighbourhood. Spacious Master Bedroom with Updated 4 Piece Ensuite Overlooking Scenic Backyard View. Finished Basement with Large Recreation Area. Great Location, Steps away from Parks, Close to Schools, 404, GO Station, Walking Distance to Groceries including T&T Supermarket, Restaurants and St. Andrew's Golf Course. Please See 3D Virtual Tour (id:60626)
Century 21 Regal Realty Inc.
4001 Campbell Street N
London, Ontario
To be built: Hazzard Homes presents The Saddlerock, featuring 2811 sq ft of expertly designed, premium living space in desirable Heathwoods. Enter into the front door into the spacious foyer through to the bright and open concept main floor featuring Hardwood flooring throughout the main level; staircase with black metal spindles; generous mudroom, kitchen with custom cabinetry, quartz/granite countertops, island with breakfast bar, and butlers pantry with cabinetry and granite/quartz counters; expansive bright great room with 7' windows/patio slider across the back; and bright main floor den/office. The upper level boasts 4 generous bedrooms and three full bathrooms, including two bedrooms sharing a "jack and Jill" bathroom, primary suite with 5- piece ensuite (tiled shower with glass enclosure, stand alone tub, quartz countertops, double sinks) and walk in closet; and bonus second primary suite with its own ensuite and walk in closet. Convenient upper level laundry room and 3 car garage. Other standard features include: stainless steel chimney style range hood, pot lights, lighting allowance and more. Separate basement entry shown on plan is an upgrade for an additional cost. (id:62611)
Royal LePage Triland Premier Brokerage
2 Masters Lane
Paris, Ontario
Welcome home to 2 Masters Lane, Paris. Conveniently located just a couple of minutes to Rest Acres Rd. and highway 403, perfect for a family with highly rated schools and cool down all summer in your new heated saltwater inground pool! Situated on an oversized corner lot and one of the larger footprint's in the area, find a sprawling 1786 sq ft. (above grade) and a finished 1598 sq ft. (below grade). Built in 2019 find 3+2 beds and 3 baths in a beautifully finished interior! Enter your oversized foyer with closet and notice a dedicated and bright dining room to your left. Walk into your open concept kitchen and living room, plenty of cabinetry for your family and stone counters in kitchen and tray ceiling with gas fireplace in living room looking out at your inground pool! The backyard also has a bar/ pool house and covered area off the deck. Find a sizeable primary bedroom with walk in closet and well designed ensuite, as well as 2 other main levels beds and a full bath. Downstairs is perfect for entertaining with a large open rec room with more built in speakers. Also 2 additional bedrooms (or office) and another full bath. Nothing left to do but move in and enjoy! Home shows A++! (id:60626)
RE/MAX Twin City Realty Inc
52 Hampton Street
Brantford, Ontario
Prime Investment Opportunity Well-Maintained Fourplex with RMR Zoning! Discover this excellent income generating property nestled on a quiet court in a desirable neighbourhood. This well-kept fourplex offers a fantastic mix of one 3-bedroom unit and three 2-bedroom units spread across two floors perfect for consistent rental income. Recent upgrades include updated electrical systems with separate meters and panels for each unit, and newer roof shingles for peace of mind. Additional features include rear parking, on-site coin-operated laundry, and individual storage lockers in the basement for tenant convenience. Whether you're a seasoned investor or just starting out, this property delivers strong cash flow and long-term stability with minimal operational demands. Don't miss this rare opportunity to add a solid asset to your portfolio! RMR Zoning also permits additional density opportunities. (id:60626)
Exit Realty Hare (Peel)
52 Hampton Street
Brantford, Ontario
Prime Investment Opportunity Well-Maintained Fourplex with RMR Zoning! Discover this excellent income generating property nestled on a quiet court in a desirable neighbourhood. This well-kept fourplex offers a fantastic mix of one 3-bedroom unit and three 2-bedroom units spread across two floors perfect for consistent rental income. Recent upgrades include updated electrical systems with separate meters and panels for each unit, and newer roof shingles for peace of mind. Additional features include rear parking, on-site coin-operated laundry, and individual storage lockers in the basement for tenant convenience. Whether you're a seasoned investor or just starting out, this property delivers strong cash flow and long-term stability with minimal operational demands. Don't miss this rare opportunity to add a solid asset to your portfolio! RMR Zoning also permits additional density opportunities. (id:60626)
Exit Realty Hare (Peel)
66 Curry Crescent
Halton Hills, Ontario
Unearth exquisite details with a designer flair in this magnificent home nestled on one of Georgetown Souths most desirable streets. Constructed by the award-winning builder, Great Gulf, this Fieldstone model is meticulously finished top to bottom and presents 3 bedrooms and 4 bathrooms. Crisp, clean and contemporary styling, that is truly magazine-worthy, welcomes you as you step inside this home. Stunning formal living room with neutral hardwood flooring and crown moulding overlooks dining room that seamlessly flows into the kitchen. Sun-filled open concept space, located at the rear of the home, showcases vaulted ceiling with skylights and striking floor to ceiling gas fireplace. Marvelous modern kitchen features stainless steel appliances, granite countertops and garden door walk-out to extensive patio area and inground pool. Adjoining the kitchen is the cozy family room that enjoys large views over the rear yard. A powder room completes the level. On the upper floor you will uncover three spacious bedrooms, the primary with a sizeable picture window, walk-in closet and lovely 3 piece ensuite bath with glass shower. Two additional bedrooms share the beautifully updated 4 piece main bath. The lower level is done to perfection with stylish vinyl plank flooring, pot lights and classy wall wainscoting. Spectacular backyard haven offers vast patio area and gorgeous saltwater pool with waterfall. Don't miss an opportunity to move in and immediately embark on a journey of enjoying every detail of this home! (id:60626)
RE/MAX Real Estate Centre Inc.
19409 95th Street
Osoyoos, British Columbia
WATERFRONT!!! Dreaming of lakefront living? Welcome to your ideal waterfront building lot on beautiful Osoyoos Lake! This exceptional lakefront property boasts 87 feet of private shoreline on Canada's warmest freshwater lake. Perfect for boating lovers, seadoo enthusiasts, and water sports fans, the 0.16-acre (6969.69 sq ft) lot features a boat launch already in place, dock potential, and absolutely breathtaking lake views. With no building timeline, you have the freedom to design and build your dream home at your own pace. Conveniently located just minutes from the charming town of Osoyoos, this property offers the rare combination of tranquility, recreation, and accessibility. Don't miss this chance to build your dream home and experience the ultimate in lakeside living on Osoyoos Lake, the warmest freshwater lake in Canada. (id:60626)
RE/MAX Realty Solutions
20883 Rebecca Road
Thames Centre, Ontario
Welcome to 20883 Rebecca Road, a beautifully renovated country estate on 1.52 acres, ideally located in Thorndale just minutes from London, the airport, and Veterans Memorial Parkway. This fully updated rural retreat has been thoughtfully redone with permits, offering expanded living spaces and high-end finishes throughout. The open-concept kitchen is equipped with extensive cabinetry, granite countertops, and two oversized islands, flowing seamlessly into bright and inviting living areas. Cozy up with six fireplaces and two WETT-certified woodstoves that bring warmth and character to every room. The third bedroom has been combined into an oversized primary suite, easily convertible back if needed. Outdoors, enjoy the sights of deer, wild turkeys, and rabbits from two large decks at the front and back. For those seeking space and functionality, the property features a two-car garage, a large 28x33 heated workshop with a steel roof, a spacious barn ideal for storage or livestock, two picturesque ponds, and a hydro generator for added peace of mind. Serviced by 200 amps and offering multiple versatile outbuildings, this property is a perfect fit for anyone looking to embrace a true country lifestyle with the convenience of city access. Properties like this are rare don't miss your opportunity to make it yours! (id:60626)
Century 21 First Canadian Corp
11567 196b Street
Pitt Meadows, British Columbia
The perfect family home on a quiet street backing onto Bonson Park! This 4 bed, 3 bath home offers over 2000 square ft of updated space on a 7200 square ft lot. Inside you'll find new flooring, paint, updated wiring, A/C, appliances, kitchen cabinetry, and 3 fully renovated bathrooms. Custom playroom downstairs with built-in climbing frame are ideal for little kids. Outside, enjoy a private yard with new front and back fencing, above ground pool with wrap around deck, fire pit, Tonka Truck digging area, and freshly painted deck overlooking Bonson Park. Plenty of parking, 1 car garage, RV or boat parking, and suite potential downstairs. Walk to schools, sports fields, and rec centre. A peaceful location with room to grow-this home checks every box! OPEN HOUSE CANCELLED (id:60626)
Royal LePage Elite West
8 531 E 16th Avenue
Vancouver, British Columbia
SPECTACULAR 2-bedroom + Den TOWNHOUSE in the heart of Mount Pleasant with your own private, sun-drenched ROOFTOP PATIO (230 sq ft) with panoramic CITY + MOUNTAIN VIEWS! The main floor offers large living & dining with an open chef´s kitchen feat. S/S appliances, GAS RANGE, quartz counters & contemporary cabinetry. Large den with option to be used as 3rd bedroom + half bath. Upstairs find 2 spacious bedrooms & 2 full baths with direct access to your own private rooftop deck - the perfect place to relax and entertain this Summer! Additional highlights include beautiful wood flooring throughout, one secure underground parking stall & bike storage. Steps to all the best shops, cafes & restaurants along trendy Main & Fraser, and the new Broadway Subway Line. Showings by private appointment. (id:60626)
Oakwyn Realty Ltd.
3554 Thurston Place
Abbotsford, British Columbia
This 2 storey, 6 bedroom home sounds like a dream, especially nestled in a desirable neighbourhood in Abbotsford! With its spacious layout, it offers plenty of room for a growing family. The 4 bedrooms upstairs, including the en suite & a bathroom, provide comfort & convenience. The formal living, family, & dining areas cater to various occasions, ensuring there's always a perfect spot for relaxation or socializing. The kitchen, with its ample size, eating area, & with a balcony for outdoor entertaining, you can enjoy meals al fresco or simply soak in the fresh air. The lower floor's setup is versatile, with a 2 bed legal suite as mortgage helper. The addition of a huge rec. room with a full washroom offers even more rental potential as a bachelor suite conversion. (id:60626)
RE/MAX Performance Realty
Exp Realty Of Canada
1409 11th Avenue N
Golden, British Columbia
Discover a prime investment opportunity with the Pinewood Mobile Home Park, a well-established 1.49-acre property located in the picturesque town of Golden, BC. This 19-pad mobile home park is ideally situated between the Trans Canada Highway, and renowned Kicking Horse Resort and the scenic Golden Golf Club, both of which offer a wealth of recreational activities year-round. As an absent owner investment property, Pinewood MHP boasts a reliable income stream from full-time residents, ensuring consistent cash flow with a promising 5.9% cap rate. Moreover, there is significant potential for growth. With current pad rents below market rates, savvy investors can capitalize on the opportunity to adjust rents in line with market trends. Additionally, the space offers the potential to add a seasonal RV site, further enhancing the revenue potential of this already lucrative property. Embrace the chance to own a piece of Golden’s vibrant community while enjoying the benefits of a solid investment. Pinewood Mobile Home Park is not just a financial asset; it’s an opportunity to be part of a thriving area rich in outdoor activities nestled amidst three stunning mountain ranges. Don’t miss out on this unique chance to invest in your future! (id:60626)
RE/MAX Of Golden
1727 12 Avenue Sw
Calgary, Alberta
Prime location and revenue generating property in desirable community of Sunalta, within walking distance to Sunalta C-Train station and a lots of shopping/dining options. Also close to some of Calgary's best schools (Western Canada, Mount Royal, Sacred Heart), and nearby tennis courts for active living. This well maintained 2 storey, four unit building is zoned M-CG d111 with potential monthly revenue over $7000 City assessment as 4-plex available. Both 2 storey units feature 3 bedrooms and laundry; one with a full bath and 2 pc en suite; the other with a full bath, 3 pc en suite, and 2 pc powder room on the main floor. Basement units (2 bed/1 bath and 1 bed/1 bath) include private access from common entry way/landing and shared laundry room. 4 parking stalls accessible from rear laneway. Exceptional revenue and/or development value (id:60626)
Royal LePage Metro
3339 Findlay Creek Drive
Ottawa, Ontario
Welcome to this stunning open-concept, 5-bedrooms on the second level, 5-bathrooms, Claridge Lockport ll home, built in 2023 and offering over 4,300 square feet of beautifully designed living space. From the moment you step inside, you'll be impressed by the rich hardwood flooring that flows seamlessly across the main and second levels, including the elegant staircase. Connected to the foyer, you have a sun filled den with french-doors. The open-to-above dining room creates a dramatic first impression, while the spacious family room features a striking two-way brick surrounded, gas fireplace that also warms the versatile main-floor library. The chef-inspired kitchen has great features, with its oversized centre island, commercial-grade hood fan, upgraded two-toned extended cabinetry, stainless steel appliances, vacuum pan (also in the laundry room) and upgraded backsplash. Pot lights illuminate the entire main floor, including the functional mudroom with a laundry area and sink. Upstairs, five generously sized bedrooms await, four with walk-in closets. The luxurious primary ensuite includes a double vanity, standalone soaker tub, glass-enclosed shower, with upgraded backsplash. Two bedrooms share a stylish Jack-and-Jill bathroom, with two standalone vanities. The fully finished lower level offers abundant recreation space with pot lights throughout, ideal for a home theatre, gym, or games area. You'll also find a rare 3-piece bathroom, for extra convenience. Located within walking distance to parks, public transportation, and the lake, you have everything this family-oriented neighbourhood has to offer. This meticulously crafted home blends style, comfort, and function, perfect for families who love to entertain and live in style. (id:60626)
Avenue North Realty Inc.
286 Kennedy Street W
Aurora, Ontario
Welcome to your dream family home in a highly sought-after Aurora neighbourhood! This beautifully renovated 3+1 bedroom, 4-bathroom residence offers the perfect blend of modern comfort and classic charm. Step inside to discover a stunning open-concept kitchen, seamlessly flowing into the living room, featuring a convenient breakfast bar, elegant quartz countertops, and sleek stainless steel appliances. Walk out from the kitchen to a large deck, perfect for entertaining or enjoying your morning coffee overlooking the private, fenced backyard an ideal oasis for kids and pets alike.The main floor boasts hardwood floors and a spacious family room, perfect for cozy evenings, plus a convenient main floor laundry room with direct garage entry. With a finished basement offering additional living space and a two-car garage, this home truly has it all. Don't miss this incredible opportunity! (id:60626)
RE/MAX Hallmark York Group Realty Ltd.
451 Twinleaf Street
Waterloo, Ontario
This 4-bedroom carpet-free family home in Vista Hills offers just over 2,600 square feet above grade, an interlock driveway & double car garage & a generous pie-shaped lot. Check out our TOP 7 reasons why this home should be your next move! #7 PRIME VISTA HILLS LOCATION: Set on a quiet, family-friendly street in one of Waterloo’s most desirable communities, this home is adjacent to parks, nature trails, great schools & nearby grocery stores — with quick & easy access to Ira Needles, Costco & the Boardwalk. #6 BRIGHT MAIN FLOOR: The bright & spacious layout has 9-ft ceilings, ample natural light, zebra blinds & hardwood and tile flooring throughout. Rounding out the main floor is a powder room and a dedicated laundry room. #5 EAT-IN KITCHEN: The kitchen seamlessly blends function and flow, featuring ample prep space, quartz countertops and backsplash, stainless steel appliances, under-cabinet lighting, a pantry, and a breakfast bar. Adjacent, there’s a bright dinette for casual meals, and a walkout that leads straight to the backyard. #4 PRIVATE BACKYARD RETREAT: The pie-shaped backyard is a rare find in the city. With a lot totalling 0.19 acres, it features an interlock patio complete with a pergola, as well as maple, pine, cherry, and plum trees. #3 SECOND LEVEL FAMILY ROOM: A welcome bonus space features a 12-foot vaulted ceiling, large windows, and endless versatility — whether you turn it into a home theatre, cozy reading nook, or a play room for the kids. #2 BEDROOMS & BATHROOMS: Upstairs, there are four generously sized bedrooms, including the large primary suite with a walk-in closet and a 4-piece ensuite. The main 5-piece bathroom serves the remaining bedrooms. #1 UNFINISHED BASEMENT WITH POTENTIAL: The unfinished basement offers a clean slate with oversized windows & a bathroom rough-in, giving you the flexibility to finish it to your heart’s content. Additionally, a side entrance off the main floor opens the door to potential future in-law accommodations. (id:60626)
RE/MAX Twin City Realty Inc.
34 Jackson Crescent
North Perth, Ontario
RARE OPPORTUNITY! Absolutely beautiful home on corner lot in Listowel's highly desirable Jacksonville neighbourhood is now available. COMPLETELY renovated upstairs and down, and without a detail missed, the home now features a high end kitchen, open concept living area, 3 bedrooms on the main floor, ensuite bathroom with custom glassed shower and heated floors, spacious basement rec room with wet bar, and more. And that's just inside. Outside, the house sits on a large 2/3 acre lot, with two separate driveways accessing both Winston Bvld and Jackson Cr. The upper drive leads to a single car garage while the lower drive leads to a second garage - nicely converted into a great lounge for friends and neighbours to congregate. Outside beat the heat in your inground salt water pool or relax in the 8 person hot tub. With quiet winding streets, mature trees, and Jackson baseball diamond and park just steps away, this location is unmatched in all of Listowel. This combination of home and location doesn't come along very often. Call your favourite realtor for a private walkthrough. ** This is a linked property.** (id:60626)
Kempston & Werth Realty Ltd.
34 Jackson Crescent
Listowel, Ontario
RARE OPPORTUNITY! Absolutely beautiful home on corner lot in Listowel's highly desirable Jacksonville neighbourhood is now available. COMPLETELY renovated upstairs and down, and without a detail missed, the home now features a high end kitchen, open concept living area, 3 bedrooms on the main floor, ensuite bathroom with custom glassed shower and heated floors, spacious basement rec room with wet bar, and more. And that's just inside. Outside, the house sits on a large 2/3 acre lot, with two separate driveways accessing both Winston Bvld and Jackson Cr. The upper drive leads to a single car garage while the lower drive leads to a second garage - nicely converted into a great lounge for friends and neighbours to congregate. Outside beat the heat in your inground salt water pool or relax in the 8 person hot tub. With quiet winding streets, mature trees, and Jackson baseball diamond and park just steps away, this location is unmatched in all of Listowel. This combination of home and location doesn't come along very often. Call your favourite realtor for a private walkthrough. (id:60626)
Kempston & Werth Realty Ltd.
19115 Loyalist Parkway
Prince Edward County, Ontario
Discover refined rural living with this exquisite 1998 sqft new build by Hunt Custom Homes, thoughtfully crafted on a picturesque 9.3-acre parcel in the heart of Prince Edward County. Offering 2 + 2 bedrooms, with a main floor den that could serve as an office or 3rd bedroom on the main floor, 3 bathrooms and a finished, walkout basement. Ready for September 2025 and complete with a 7-Year Tarion warranty, it has been designed with modern elegance and everyday comfort in mind- perfect for those seeking space, style, and sophistication. This home exudes curb appeal with its bold exterior palette, Midnight Surf vertical & horizontal siding, black window package and a metal roof, paired with a front walkway of Cloudburst pavers and Trex composite deck with glass railings at the rear. Inside, luxury and function harmonize beautifully. An airy, open-concept layout provides a large kitchen with Quartz countertops, centre island, a formal dining area and bright living room with an electric fireplace & lime washed surround. Appreciate pot lighting, natural oak vanities with marble tops, and upscale lighting throughout. Upgraded baseboard & trim, black window interiors, and an abundance of natural light give this home a clean, modern yet inviting aesthetic. Located just minutes from wineries, beaches, and the best of The County- a rare opportunity to own a private slice of paradise without sacrificing convenience or design. Whether you're looking for a full-time residence or a weekend retreat where you can kayak in your backyard, this one-of-a-kind home offers elevated living in a setting that's truly unforgettable. Extras include: drilled well, central air, heat pump, garage door openers & remotes. (id:60626)
RE/MAX Hallmark First Group Realty Ltd.
2115 County Road 27
Lakeshore, Ontario
Welcome to 2115 County Road 27 in South Woodslee, a stunning countryside retreat offering the perfect blend of privacy, space, and convenience. Nestled beside a serene horse ranch and backing onto the river, this 3.1 acre property delivers peaceful living with quick access to the highway and a short drive into the city. Inside, you’ll find 4 bedrooms and 4 bathrooms with a bright, open-concept layout. The main floor features updated countertops, a cozy gas fireplace, and a spacious primary suite complete with an oversized ensuite bathroom. You'll also find a dedicated office (or additional bedroom), laundry room, and another bathroom on the main level. Downstairs was truly built for entertaining with a full bar, pool table, and heated floors throughout. Attached to the home is a heated 3-car garage (heated floors), ideal for everyday convenience and comfort. Outside, a 24’ x 48’ workshop provides even more space for hobbies, storage, or projects. This one truly has it all, from peaceful views to premium features all in a location that keeps you connected without sacrificing the calm country life. Reach out to our team today to book your private tour!! (id:60626)
Jump Realty Inc.
4814 Glendale Avenue
Delta, British Columbia
First time on the market in 25 years! This beautifully maintained 4-bedroom, 3 bathroom, 1/2 duplex-style home offers over 2,100 sq.ft. of living space, including a sought-after primary bedroom on the main floor. Nestled at the end of a quiet street, it´s just a short walk to Ladner Village, Delta Secondary and Ladner Elementary schools, Memorial Park (w/pickleball & waterpark), library, lawn bowling, swimming pool and countless other amenities. Features include updated kitchen appliances, newer hot water tank, radiant heating, private south-facing fenced yard, and single car garage. No strata fees. A rare opportunity in an unbeatable location-Act fast! (id:60626)
RE/MAX City Realty
12476 99 Avenue
Surrey, British Columbia
Welcome to CEDAR HILLS. This expansive lot spans over 7245 square feet, providing ample space for your vision to come to life. Whether you're looking to build your dream home or explore multi-family development opportunities, this lot offers the flexibility and space you need. The existing structure features 5 bedrooms and 2 bathrooms, perfect for renting while you plan your project. Nestled in a highly desirable neighborhood, you're just minutes away from schools of every level, parks, shopping, rapid bus and skytrain, easy access to Patullo Bridge, Alex Fraser Bridge, 96 ave, Scott Road, 128 street, King George BLVD, Surrey Memorial Hospital, and Surrey's Downtown Core. Don't miss out on this rare opportunity to invest in a growing community with endless possibilities! (id:60626)
Exp Realty Of Canada
1281 650 Route
The Nation, Ontario
Your Private Waterfront Oasis. Elegance, Acreage & Income. Welcome to an unparalleled lifestyle where privacy, prestige, and serenity converge. Nestled on 9.67 acres of manicured grounds and mature forest, this executive estate is a sanctuary of refined rural living just minutes from Casselman and an easy commute to Ottawa. With over 5,000 sq. ft. of exquisitely finished space, this custom-built masterpiece offers open-concept luxury, a thoughtful no-hallway design, and sweeping south-facing windows that bathe the home in natural light and warmth. From the handcrafted wood cabinetry and granite kitchen to the soaring cathedral ceilings and spa-inspired primary suite, every inch is crafted with timeless elegance.The walk-out lower level is an entertainer's dream with a bar area, great room, three spacious bedrooms all with walk-in closets and an abundance of storage. Enjoy morning coffee or evening wine in your insulated 3-season sunroom, overlooking a backyard that feels like your own private Omega Park where a multitude of wildlife call this paradise home as well. Highlights Include: waterfront access to the Nation River for all-season recreation solar panels generating 12K to 14K annually, 100K + in landscaping-interlock-exterior upgrades, double attached & detached garages, and maintenance-free fiberglass decks. Ideal for hobby farming, multi-gen families, or a work-from-home setting. Whether you're seeking serenity, space, or sustainability, this is a once-in-a-lifetime opportunity to own everything you've ever wanted, all in one breathtaking estate. 24-hour irrevocable on all offers as per Form 244. (id:60626)
RE/MAX Delta Realty
2094 High Schylea Drive
Kamloops, British Columbia
Absolutely stunning custom log home on a private corner lot in Rose Hill offering endless views. This home is meticulously maintained, beautifully presented with countless updates. A gorgeous front deck allows endless views of Kamloops sunsets, Kamloops Lake and Mount Peter & Paul to the north. Through the front door, you're greeted by a spacious entry framed by logs and stone. The living room features soaring vaulted ceilings, gorgeous windows centred around a beautiful stone fireplace and access to a large south-facing deck. The kitchen with vaulted ceilings, granite island and ample storage leads into a sunny dining room with floor to ceiling windows. Sliding doors on both sides of the dining area can be opened to a stone patio running the length of the house. The main floor also includes 3 spacious bedrooms, a 5-piece bathroom, a powder room, laundry room and mudroom. Upstairs is an expansive private primary suite, a sunset view patio, a luxurious 5-piece ensuite with soaker tub, shower, and walk-in closet. There's also an office and plenty of storage. The basement has a large rec room, bonus room, 3-piece bath, huge storage area, and access to the 1.5-car garage. The private, landscaped and irrigated yard with decks, patios, lawns and gardens on all four sides give multi-functional uses and views, including wiring for a hot tub. And only 8 minutes to town! Major upgrades include: furnace/heat pump (A/C) 2024, hot water tank 2025, and more. Contact us for the full list! (id:60626)
Century 21 Assurance Realty Ltd.
30 Deerglen Drive
Brampton, Ontario
True Showstopper! Fully renovated bottom to top with no expense spared, this luxurious home boasts high-end finishes inside and out. 4 Bedrooms, 5 Washrooms & 2 Bedrooms Finished Basement with Sep-Entrance. Amazing Layout Sep Living Room, Sep Dining & Sep Family Room W/D Fireplace. Move-in ready and designed with luxury living in mind, it features smooth ceilings throughout and an entertainers dream backyard with beautiful trails back of the house. Automatic blinds on main floor. Heated washrooms upstairs floor. Newly Professionally Painted Throughout.In ceiling surround sound speaker system main floor and upstairs. High Demand Family-Friendly Neighbourhood & Lots More. Close To Trinity Common Mall, Schools, Parks, Brampton Civic Hospital, Hwy-410 & Transit At Your Door**Don't Miss It** (id:60626)
RE/MAX Gold Realty Inc.
136 Molozzi Street
Erin, Ontario
Welcome to 136 Molozzi Street, a stunning brand-new detached home in the sought-after Erin Glenn community. Offering 2,499 square feet of beautifully designed living space, this 4-bedroom, 4-bathroom home blends modern elegance with high-end finishes throughout. From the 9' ceilings and upgraded black hardware to the seamless laminate flooring on the main level, every detail has been thoughtfully chosen. The open-concept layout features a bright living and dining area, a spacious great room, and a chef-inspired kitchen with quartz countertops, stainless steel double sink, and designer lighting. Large patio doors off the breakfast area open to the backyard, creating a perfect flow for everyday living and entertaining. Upstairs, you'll find four generous bedrooms, including two master suites with full ensuites. The primary ensuite boasts a freestanding soaker tub and double vanity, offering a spa-like retreat. With upgraded tiles, railings, paint, and fixtures throughout, this home is move-in ready and built for comfort. Situated in the vibrant town of Erin, this community is a treasure trove of convenience and charm, with local amenities that cater to every whim. Whether you are seeking a peaceful haven or a hub for your active lifestyle, 136 Molozzi Street is the key to unlocking the life you deserve. (id:60626)
Ace Team Realty Inc.
66 Garden Avenue
Ancaster, Ontario
Pride of ownership shines throughout this beautifully updated and maintained bungalow in one of Ancaster’s most sought-after neighbourhoods! With quick access to Hwy 403, commuting is effortless, and you're just minutes from shopping, dining and recreational facilities. Nestled on a premium 75 x 150 ft lot, this 2+2 bedroom, 3-bath home offers the perfect blend of elegance and comfort. The main level showcases crown moulding, California shutters, quartz countertops, pot lighting, ceiling fans and a stunning kitchen with stainless steel appliances, upgraded cabinetry and a large island. Both ensuite and lower-level bathrooms feature heated floors and stunning glass showers. Enjoy cozy nights by the gas fireplaces in both the living room and rec room. A bright garden room with vaulted ceilings opens to a 15 x 30 ft deck with natural gas BBQ hookup—perfect for entertaining. Extensive landscaping, a 10 x 15 ft shed, full fencing and lush greenery offer ultimate privacy. This home is a must-see! (id:60626)
Heritage Realty
2012 Langan Avenue
Port Coquitlam, British Columbia
Upper Mary Hill Home with Mountain Views & Suite! Beautifully updated family home in sought-after Upper Mary Hill! This property features a renovated main floor with modern finishes, a self-contained suite, lane access, and breathtaking panoramic mountain views. Upstairs, enjoy a stylish kitchen with granite countertops, cherry wood cabinetry and stainless steel appliances. Take in the mountain views right from your kitchen window and outdoor balcony! The lower level includes a recreation room for upstairs use. The bright 1 or 2 bedroom suite has separate entry, offering excellent rental or in-law potential. Outside, you´ll find a fenced backyard, lane access, and a 16x12 detached shop. Conveniently located within walking distance to schools. (id:60626)
Lighthouse Realty Ltd.
3266 Homestead Drive
Hamilton, Ontario
OFFICIAL PLAN DESIGNATED - COMMERCIAL - Attention investors & developers! 84 x 264 ft lot between 3 other parcels of land currently planned for redevelopment , directly across the street from Sonoma Homes subdivision! A once in 50 year opportunity for a qualified purchaser! (id:60626)
RE/MAX Escarpment Realty Inc.
3266 Homestead Drive
Hamilton, Ontario
OFFICIAL PLAN DESIGNATED - Attention investors & developers! 84 x 264 ft lot between 3 other parcels of land currently planned for redevelopment , directly across the street from Sonoma Homes subdivision! A once in 50 year opportunity for a qualified purchaser! (id:60626)
RE/MAX Escarpment Realty Inc.
3266 Homestead Drive
Mount Hope, Ontario
OFFICIAL PLAN DESIGNATED - COMMERCIAL - Attention developers! Development potential today! 84 x 264 ft lot between 3 other parcels of land currently planned for redevelopment , directly across the street from Sonoma Homes subdivision! A once in 50 year opportunity for a qualified purchaser! Own this parcel of land before it's gone! (id:60626)
RE/MAX Escarpment Realty Inc.
297 Inverness Way
Bradford West Gwillimbury, Ontario
Welcome to 297 Iverness Way A True Family Oasis in the Heart of BradfordThis beautifully upgraded 4-bedroom, 4-bathroom detached home checks every box for comfort, style, and functionality. Situated on a quiet street with no sidewalk and a double car garage, it offers ample parking and great curb appeal with a jewel stone walkway and interlock patio that set the tone for the elegance inside. Step through the front doors into a spacious, light-filled layout featuring hardwood floors throughout and an oversized kitchen thats a chefs dream complete with stainless steel appliances, quartz countertops, and plenty of storage. The open-concept flow makes entertaining a breeze, whether you're hosting inside or enjoying your backyard paradise with a salt water inground pool, perfect for summer gatherings. Upstairs, you'll find generously sized bedrooms, each with large double door closets, while the primary suite boasts a walk-in closet and a luxurious 5-piece ensuite with a soaker tub your own private retreat. The finished basement features laminate flooring and a full bathroom, offering the perfect space for a home gym, media room, or guest suite. This is more than just a house it's a lifestyle upgrade. (id:60626)
RE/MAX Premier Inc.
23 50 Seaview Drive
Port Moody, British Columbia
Welcome to STONERIDGE - an exclusive collection of just 28 townhomes tucked away on Seaview Drive in scenic Port Moody. Built with pride by Allaire Living, this spacious 3-bedroom, 2.5-bath CORNER UNIT offers a thoughtfully designed kitchen with custom cabinetry, sleek quartz countertops and backsplash, and premium stainless steel appliances. Enjoy added comforts like air conditioning, heated NuHeat floors in the ensuite, and a generously sized primary bedroom that fits a king-sized bed. Step outside to your patio with a gas hookup-perfect for summer BBQs. Generously sized side-by-side double garage comes with EV rough-in. (id:60626)
Evergreen West Realty
20498 78 Avenue
Langley, British Columbia
Like new and move-in ready! This non-strata duplex by Foxridge Homes offers stylish upgrades throughout, including upgraded flooring, stainless steel appliances, and air conditioning. The open-concept main floor flows seamlessly into a gourmet kitchen featuring quartz countertops, a pantry, and direct access to a south-facing backyard with a gas hookup for BBQs-perfect for entertaining. Downstairs, the fully finished basement includes a spacious 4th bedroom and a full bathroom, ideal for guests or extended family. Located directly across from a top elementary school with no homes in front, this property offers excellent privacy and natural light + Bonus EV Charger. Steps from schools, transit, and shopping, this home combines comfort, convenience, and community in sought after location. (id:60626)
RE/MAX Treeland Realty
Lot 14 Harvest Lane
Thames Centre, Ontario
TO BE BUILT! This stunning 3,375 sq. ft. modern farmhouse from Richfield Custom Homes perfectly blends warmth, luxury, and functionality. Located in the highly sought-after Boardwalk at Millpond community in Dorchester, this model home showcases top-tier craftsmanship, thoughtful design, and premium finishes throughout. Step inside to soaring 18-ft ceilings in the great room, where floor-to-ceiling windows bathe the space in natural light. The gourmet kitchen is a chefs dream with tons of storage and a butlers pantry that flows seamlessly into the dining room. The dining room is designed to impress, featuring soaring ceilings that create an open, airy atmosphere perfect for hosting intimate family dinners or grand celebrations. Thoughtfully placed windows allow natural light to cascade in, enhancing the home's inviting warmth and elegance. The main-floor primary suite is a true retreat, featuring two walk-in closets, a spa-inspired 5-piece ensuite, and direct access to the optional expansive covered back deck perfect for morning coffee or evening relaxation. Upstairs, four generously sized bedrooms offer incredible comfort. A secondary primary suite boasts its own 5-piece ensuite and walk-in closet, while two additional bedrooms share a Jack-and-Jill bath. The fifth bedroom enjoys its own private 3-piece ensuite, ensuring ultimate convenience for family and guests. Richfield Custom Homes specializes in crafting one-of-a-kind residences tailored to your lifestyle. Whether you're looking for modern elegance, timeless charm, or something in between, well bring your vision to life with exceptional craftsmanship and premium finishes. With exclusive lots available in Boardwalk at Millpond, now is the time to build the home you've always dreamed of. Don't miss your chance to own this exceptional model home or start planning your custom dream home today! (Photos from previous model) (id:60626)
Nu-Vista Premiere Realty Inc.
3905 Larose Crescent
Port Hope, Ontario
Tucked into a tree-lined setting, this executive bungalow blends charm, function, and comfort in one impressive package. The home features a durable metal roof, a garage, and a spacious backyard with a sports court, perfect for outdoor fun. Step inside the welcoming front foyer that sets the tone for the thoughtfully designed interior. The cozy living room boasts a large front window with California shutters, a peaked ceiling, and stylish board-and-batten wainscotting. The dining area features a sleek propane gas fireplace flanked by windows, modern flooring, and plenty of room for family gatherings. It flows seamlessly into the kitchen, making entertaining a breeze. The kitchen impresses with dual-level prep counters, built-in stainless steel appliances, a ceiling-height pantry, glass tile backsplash, recessed lighting, and an undermount sink. Just off the kitchen, a sunroom with a built-in window seat and walkout offers the perfect spot to relax with a book or enjoy nature views. The adjacent family room is open and inviting, with built-in shelving. The spacious primary bedroom includes a walk-in closet with cabinetry and a spa-like ensuite featuring a tub and a glass-enclosed shower. Two additional bedrooms and a bathroom provide comfort and flexibility for the whole family. A main floor laundry room and guest bath add convenience. Downstairs, a finished basement offers a large rec room, games area, and bedroom that is currently used as a home gym and would make an ideal studio or office for a home-based business. Outside, the private yard backs onto a wooded area, including a deck, patio, fire pit with seating area, and a versatile sports court ideal for year-round enjoyment. Moments to amenities and easy access to the 401, this home truly offers everything your family needs inside and out. (id:60626)
RE/MAX Hallmark First Group Realty Ltd.
762 Newport Crescent
Windsor, Ontario
Pride of ownership is evident in this Stunning home. Brick to roof, 5 BDRM, 3 Full Bath 1 Half Bath. Outside premium upgrades: Heated in-ground swimming pool, Stamped concrete driveway and pool surround, Bubble Rock Waterfall, Professionally designed brick canopy, Tree Planting & Custom Retaining Wall, In-Ground Landscape Lighting and Much more. Gleaming hardwood and ceramic flooring throughout. Oversized foyer with 7 foot long crystal chandelier that leads to a gorgeous open concept kitchen/liv rm/ din rm. Main floor 3 generous bedrooms including a bonus primary suite with 4-piece ensuite, walk-in Closet. Lower features 2 additional bedrooms, full bath, second full kitchen, family room with gas fireplace and grade entrance-ideal for extended family or potential income suite. In-ground sprinklers, Gas BBQ line. Why go through the hassle of building when you can move right in and enjoy resort-style living in your own backyard? (id:60626)
RE/MAX Care Realty
1244 Findlay Road
Kelowna, British Columbia
Exceptional opportunity to acquire a Fully Accessible Lot at 1244 Findlay Rd, Kelowna, BC. Designated for Future Industrial Use under the City’s OCP and surrounded by I2-zoned Properties, this 0.34-acre Flat Lot is ideal for industrial redevelopment. With access via McCurdy Rd, Stremel Rd, + Findlay Rd, + Excellent connectivity to Highway 97, the property is Well-Positioned for automotive-related or other Industrial Businesses. Utility Services—including Water, Sewer, Electricity, Natural Gas, + Telecommunications—are readily available + can be upgraded as needed. The site features flexible development options with no minimum side or rear setbacks and a Maximum Building Height of 16.0 m. Room Dimensions are placeholders. Marketed for future land use, the property is sold ""As is, Where is."" This prime investment offers significant potential in one of BC’s fastest-growing metropolitan markets. Contact Clifford May for more details. Brochure Available. (id:60626)
Realty One Real Estate Ltd
1244 Findlay Road
Kelowna, British Columbia
Exceptional opportunity to acquire a Fully Accessible Lot at 1244 Findlay Rd, Kelowna, BC. Designated for Future Industrial Use under the City’s OCP and surrounded by I2-zoned Properties, this 0.34-acre Flat Lot is ideal for industrial redevelopment. With access via McCurdy Rd, Stremel Rd, + Findlay Rd, + Excellent connectivity to Highway 97, the property is Well-Positioned for automotive-related or other Industrial Businesses. Utility Services—including Water, Sewer, Electricity, Natural Gas, and Telecommunications—are readily available and can be upgraded as needed. The site features flexible development options with no minimum side or rear setbacks and a Maximum Building Height of 16.0 m. Room Dimensions are placeholders. Marketed for future land use, the property is sold ""As is, Where is."" This prime investment offers significant potential in one of BC’s fastest-growing metropolitan markets. Contact Clifford May for more details. Brochure Available. (id:60626)
Realty One Real Estate Ltd
4325 Kamloops Street
Vancouver, British Columbia
Brand New 1/2 duplex . main floor open concept layout powder room, living dining room kitchen with s/s appliances quartz countertop acrylic cabinets. Upstairs has two bedrooms and two full washrooms and top floor has one bedroom and full washroom and private balcony .Features a/c ,hrv, electric fireplace and radiant heat ,skylights . crawl space approximately 500 sqft. Skytrain only 2 blocks away. Covered by 2-5-10 home warranty (id:60626)
Ypa Your Property Agent
376 Philip Place
Hamilton, Ontario
Incredible Infill Opportunity in Ancaster Heights!Rare chance to acquire a 120 x 117 corner lot with conditional severance approval for two detached lots (approx. 55 x 110 each)the first approved severance in this prestigious neighbourhood!Located at 376 Philip Place, this tree-lined property includes a renovated, move-in-ready bungalow featuring new vinyl floors, fresh paint, and a modern kitchen with stainless steel appliances. U-shaped 2-car garage with driveway access off Philip Place.Zoned and approved (subject to conditions) to build two custom homes or enjoy the existing home and develop later. Frontage on both Philip Place and Massey Drive offers layout flexibility. Sewer and water connected.Prime location near Tiffany Falls, parks, trails, and minutes to Hwy 403, Downtown Ancaster, Dundas, and McMaster Hospital.Endless possibilities for builders, developers, or investors in one of Ancasters most sought-after communities! (id:60626)
Exp Realty
164 Drexler Avenue
Guelph/eramosa, Ontario
Discover this beautifully upgraded detached home, perfectly positioned just minutes from Rockwood Conservation Area and the charming downtown core. Ideal for families, its steps to the library, parks, and school, with a fully fenced backyard that backs onto school grounds. Offering parking for four (two in the garage and two on the driveway), this home features 9ft ceilings on the main floor, upgraded stairs and railings, smooth ceilings, and elegant wainscotting details. The main floor also includes a private office and convenient laundry room with interior garage access. The bright eat-in kitchen is a showstopper, boasting quartz countertops with a waterfall island and matching backsplash, stainless steel appliances, extended cabinetry with crown moulding, and abundant storage. The open-concept family room features a cozy gas fireplace, while the distinct dining area is perfect for entertaining, both enhanced by hardwood flooring and upgraded lighting. Upstairs, spacious bedrooms offer hardwood floors and large closets, including a primary suite with a walk-in closet and a luxurious 5-piece ensuite with a vessel tub. The versatile flex space can easily be converted to an additional bedroom. Bathrooms throughout are thoughtfully upgraded with beveled tiles and extra drawers in vanities, including a Jack and Jill bath and another 4pc main bath. The pre-planned open basement, with larger windows and cold cellar, awaits your personal touch, complete with sump pump, water softener, and reverse osmosis system. A must-see home blending comfort, style, and convenience! (id:60626)
Royal LePage Meadowtowne Realty

