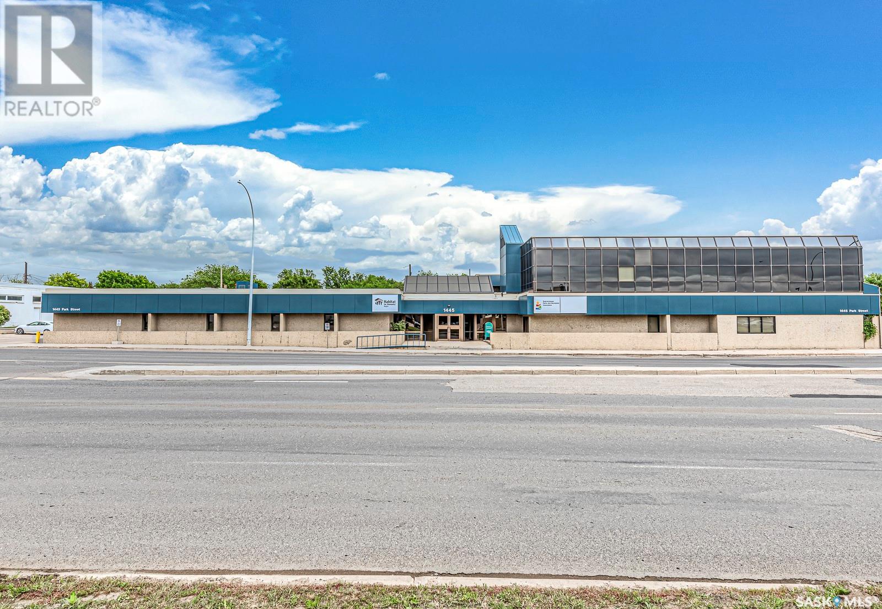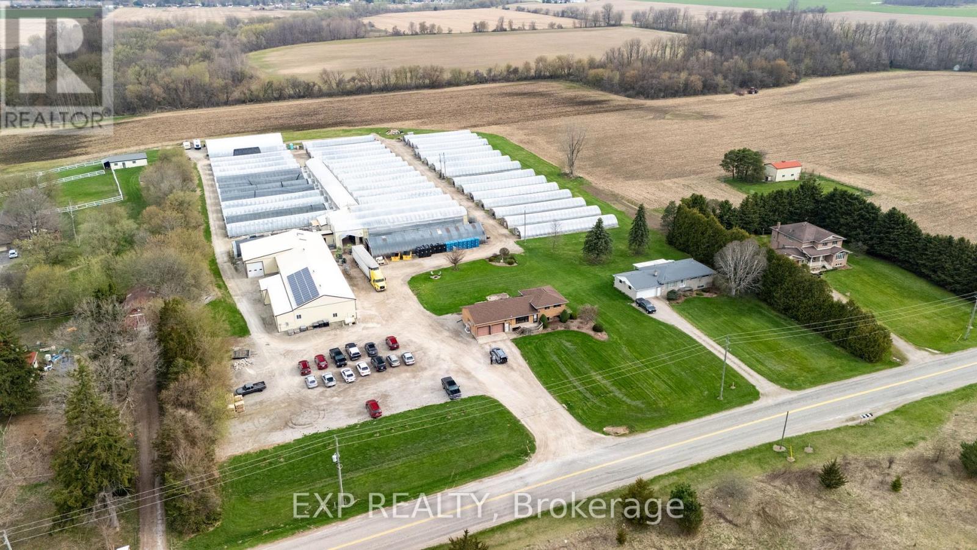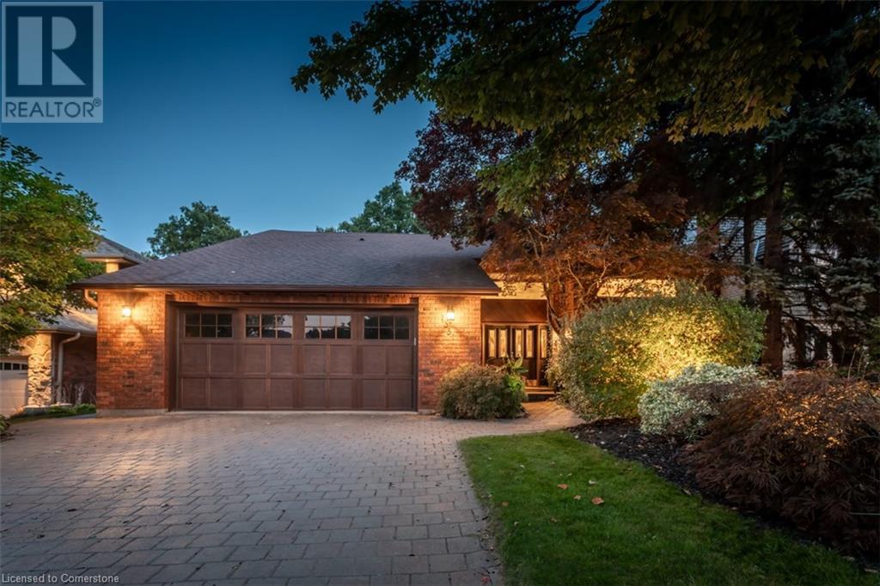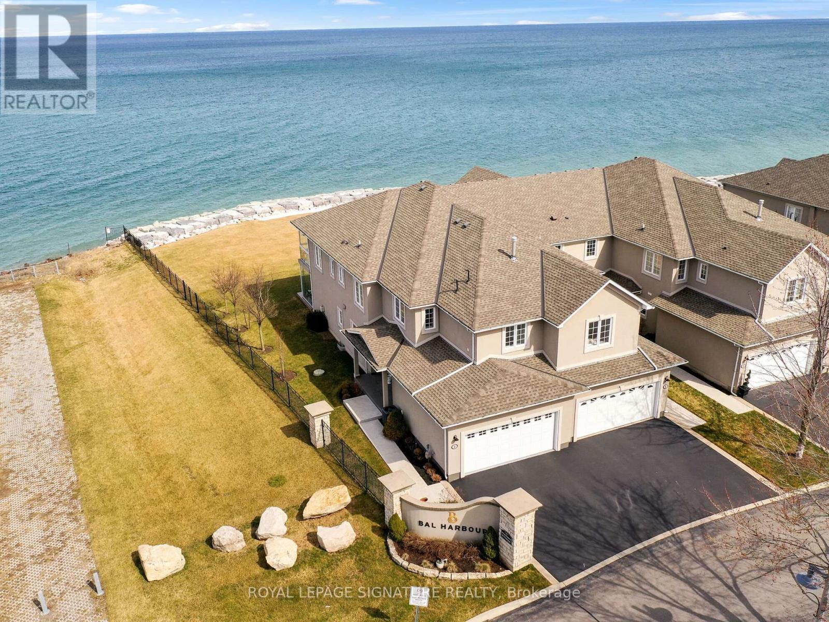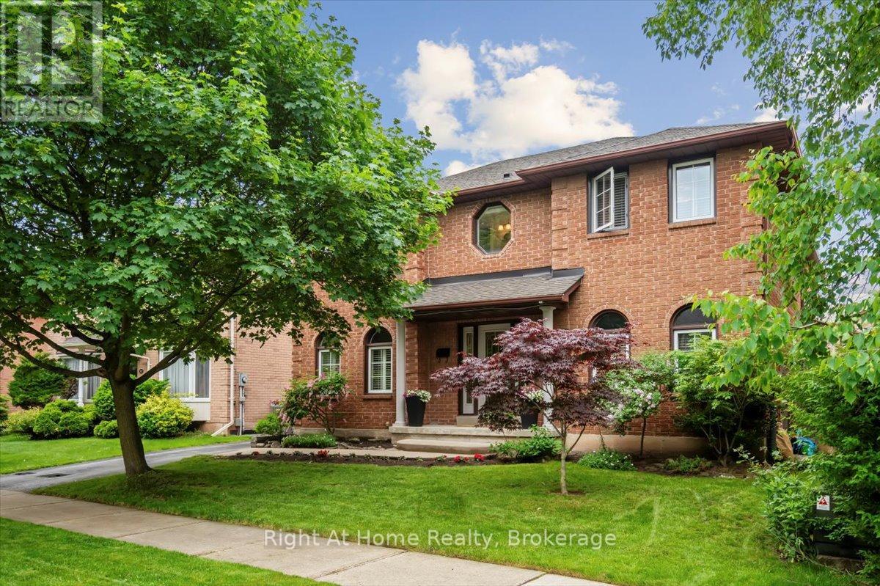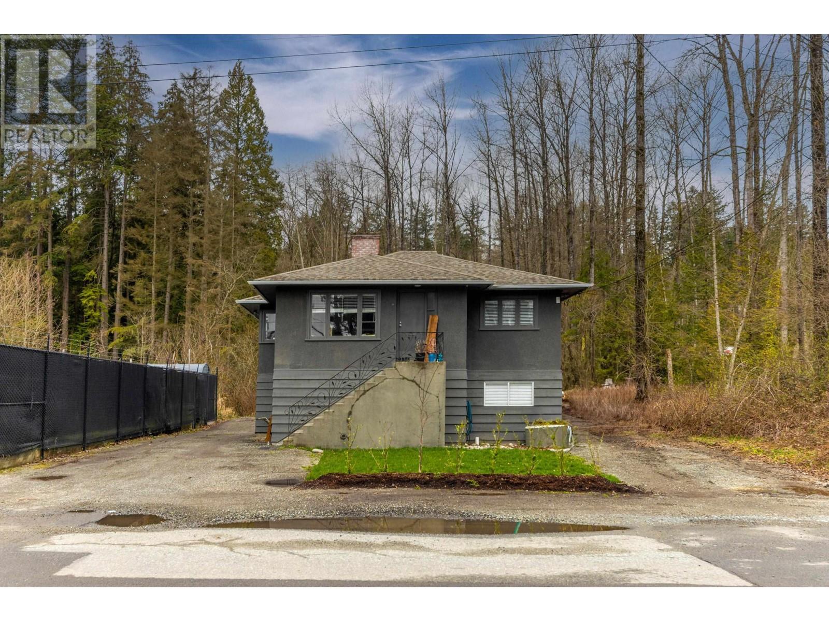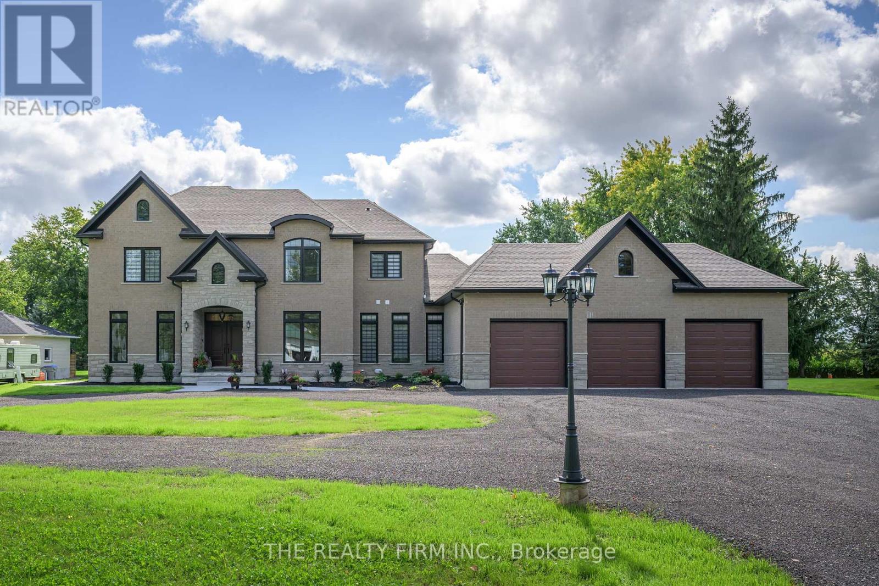1445 Park Street
Regina, Saskatchewan
Welcome to 1445 Park Street! This is a rare opportunity to purchase a multi-tenant office building in East Regina. The property is situated half block from intersection of Dewdney Avenue and Park Street giving you great accessibility and exposure. The total building size is approx. 16,000 Sqft, over 3 split levels, on a large 31,000 Sqft lot that offers 51 parking stalls. Currently there are 2 vacancies which Landlord is in process of filling but could be ideal for you as the owner/user if needing space for your business. Southwest roof was redone in 2023 - $80,000 and north roof is up to date with repairs and servicing as well. (id:60626)
RE/MAX Crown Real Estate
3862 Trafalgar Street
Thames Centre, Ontario
Unique chance to own a property with a fully established, income-generating business! Just shy of 10 acres, this remarkable property features a 7,700 sq. ft. commercial-grade shop, a spacious five-bedroom home, and nearly 84,000 sq. ft. of greenhouse spaceall part of a thriving horticultural business with a legacy spanning over 50 years. Located just outside London, Ontario in Thames Centre, 3862 Trafalgar Street blends the best of rural living with a fully operational, family-run greenhouse enterprise. The 48 greenhouses, each accessible via grade-level doors, are supported by two deep wells and a manual irrigation system, enabling efficient, year-round production. The business wholesales a wide range of plantsfrom petunias and perennials to hanging baskets and vegetable startersserving businesses, weddings, homes, and gardens across the region. The insulated shop is equipped with multiple grade-level doors, a walk-in cooler, and office space. The shop includes five 12x12 doors, one 12x10 door, and one 8x8 door, as well as an additional 12x12 door near the greenhouses, offering flexible access for equipment and product staging. The residence offers five bedrooms, two bathrooms, an open-concept main floor, and an attached two-car garageperfect for family living or on-site staff housing. Owned solar panels under a 20-year Hydro One contract (with 10 years remaining) provide additional annual income. The rear of the property includes 4 acres of workable farmland currently planted with corn, offering room for future expansion or diversified agri-use. With excellent road frontage, a generous parking lot ideal for retail development, and quick access to Veterans Memorial Parkway and London city limits, this is a rare opportunity to own a successful turn-key business with deep roots, multiple income streams, and room to grow. (id:60626)
Exp Realty
1351 Hazelton Boulevard
Burlington, Ontario
RAVINE SETTING - One-of-a-kind built, brick, 4 bd, 4 bth home - nestled on a 60 x 144 ft premium lot. Too special to build the ordinary - designed for entertaining & building memories. EXCELLENT CURB APPEAL - UPDATED & METICULOUSLY maintained. Boasting Pride-ofOwnership featuring a SOARING VAULTED CEILING in the living room with a DRAMATIC STONE GAS FIREPLACE, a SUNFILLED 4 season SUNROOM with glassed-window walls bringing the outdoors inside. The 'chefs' kitchen has an abundance of counter space, 'Frigidaire' & 'Bosch' appliances, pantry, wine fridge & breakfast area - a large dining room for family gatherings. Richly panelled walls in the MAIN FLOOR OFFICE have plenty of built-in bookshelves, desk area & oversized window. A MAIN FLOOR HOME THEATRE has its own wet bar - movie night with the family! The primary bedroom offers a secluded area for peace & quietness with a walk-in closet, 5 piece ensuite, separate shower stall, soaker tub & double vanity. 3 remaining bedrooms, on a separate wing, are spacious with ample closet space. A full size basement has a recreation room, multi-purpose & exercise area, 3 piece bath, coldroom & utility room. The over-sized double car garage has plenty of storage space, inside entry to the residence & inter-locking brick drive. The front, back & garden irrigation system has a roof censor monitor. Rear yard decking/HOT TUB. Quick access to area amenities such as Schools, Hwy's 5, 407 & 403, Places of Worship - SOUGHT AFTER AREA!! (id:60626)
RE/MAX Escarpment Realty Inc.
240 Conklin Crescent
Aurora, Ontario
Nestled within an exclusive Aurora enclave, this four-bedroom, four-bath residence pairs refined interiors with an enviable outdoor setting that backs directly onto protected greenspace and nearby trail networks. Inside, rich hardwood and gleaming tile floors flow past modern accent walls and elegant wainscotting to a bright, contemporary kitchen where an oversized island with a secondary sink, a built-in coffee nook, and a walk-in pantry invite effortless everyday living. Upstairs, the primary suite is a true sanctuary with dual walk-in closets and a spa-inspired five-piece ensuite featuring a soaking tub, water closet with glass shower, and double-sink vanity. Two generous bedrooms share a five-piece Jack-and-Jill bath, while the fourth enjoys its own walk-in closet and private three-piece ensuite - ideal for guests. Mere steps away, explore lush parkland, playgrounds, and a splash pad, or head minutes away to the Stronach Aurora Recreation Complex for indoor activities. Convenient Highway 404 access makes commuting or out-of-town travel a breeze. Sophisticated, move-in ready, and perfectly situated for an active lifestyle, 240 Conklin Crescent elevates executive living in Aurora. (id:60626)
Royal LePage Rcr Realty
3862 Trafalgar Street
Thames Centre, Ontario
Unique chance to own a property with a fully established, income-generating business! Just shy of 10 acres, this remarkable property features a 7,700 sq. ft. commercial-grade shop, a spacious five-bedroom home, and nearly 84,000 sq. ft. of greenhouse spaceall part of a thriving horticultural business with a legacy spanning over 50 years. Located just outside London, Ontario in Thames Centre, 3862 Trafalgar Street blends the best of rural living with a fully operational, family-run greenhouse enterprise. The 48 greenhouses, each accessible via grade-level doors, are supported by two deep wells and a manual irrigation system, enabling efficient, year-round production. The business wholesales a wide range of plantsfrom petunias and perennials to hanging baskets and vegetable startersserving businesses, weddings, homes, and gardens across the region. The insulated shop is equipped with multiple grade-level doors, a walk-in cooler, and office space. The shop includes five 12x12 doors, one 12x10 door, and one 8x8 door, as well as an additional 12x12 door near the greenhouses, offering flexible access for equipment and product staging. The residence offers five bedrooms, two bathrooms, an open-concept main floor, and an attached two-car garageperfect for family living or on-site staff housing. Owned solar panels under a 20-year Hydro One contract (with 10 years remaining) provide additional annual income. The rear of the property includes 4 acres of workable farmland currently planted with corn, offering room for future expansion or diversified agri-use. With excellent road frontage, a generous parking lot ideal for retail development, and quick access to Veterans Memorial Parkway and London city limits, this is a rare opportunity to own a successful turn-key business with deep roots, multiple income streams, and room to grow. (id:60626)
Exp Realty
Stringer Land
Corman Park Rm No. 344, Saskatchewan
Future Urban Commercial land opportunity! This 29.54 acre parcel is currently zoned DAG2 but is in the P4G North Study to be future Urban Light Industrial. This land is in Corman Park but it shares a fence with the Saskatoon airport land making this as close to Saskatoon as you can get. This parcel is accessed off 60th St by a grid road and is directly behind Alans Landscaping making it visible from Highway 16, 60th St and Highway 11 north. Another note: mineral rights are included in the sale! Great investment opportunity! Don't miss out! (id:60626)
Coldwell Banker Signature
Stringer 29.54 Acres
Corman Park Rm No. 344, Saskatchewan
Future Urban Commercial land opportunity! This 29.54 acre parcel is currently zoned DAG2 but is in the P4G North Study to be future Urban Light Industrial. This land is in Corman Park but it shares a fence with the Saskatoon airport land making this as close to Saskatoon as you can get. This parcel is accessed off 60th St by a grid road and is directly behind Alans Landscaping making it visible from Highway 16, 60th St and Highway 11 north. Another note: mineral rights are included in the sale! Great investment opportunity! Don't miss out! (id:60626)
Coldwell Banker Signature
2 - 484 Millen Road
Hamilton, Ontario
Nestled in the prestigious resort like setting of Bal Harbour, this exceptional waterfront residence on Lake Ontario exudes luxury & tranquility. This end unit offers optimal exposure & the most favorable floor plan spanning 3050 sq ft. & a custom finished basement. This residence features meticulously designed interiors & lush surroundings including a private elevator, wine room, sauna & steam bath that truly redefines waterfront living. The expansive kitchen & living area seamlessly connect to a sun-drenched balcony with stunning lake views, while the primary suite offers integrated bedroom & bathroom spaces, complemented by a spacious walk-in closet & direct sunroom access. The basement recreation room is a haven for entertainment enthusiasts, complete with a snug corner for movie nights as well as a sauna & steam bath for unwinding & rejuvenation. This end unit boasts a private elevator, an impressive glass railing staircase, luxurious wide plank hardwood flooring, pot lights & large windows overlooking the water, enhanced by motorized Hunter Douglas blinds.***WATCH VIDEO TOUR*** (id:60626)
Royal LePage Signature Realty
236 O'donoghue Avenue
Oakville, Ontario
This is the one...A unique 6 Bedroom 5 Bath Home nestled on a quiet family friendly street in River Oaks, perfect for your multi-generational family or potential income opportunity. This home features a spacious original builder constructed secondary connected In-law living space above the Garage with separate entrance and includes Kitchen, Dining Room, Living Room, Bedroom and 4-piece Bath. In-law Suite? Nanny Suite? Space for Teens? Office? Studio? Something else? You decide! The main floor boasts a large well-appointed Eat-In Kitchen, perfect for entertaining, which leads out to the maintenance-free Patio, Gazebo and inviting Inground Pool. A formal Dining Room for those special occasions and a cozy Family Room with stone clad wood burning fireplace round out the main floor. In the finished basement you will find a generously-sized Recreation Room and a Guest Bedroom with its own 2-piece Ensuite. The large utility room has loads of storage space. The second floor is host to the Primary Bedroom with 3-piece Ensuite, 3 additional bedrooms and a bright 4-piece Family Bath. Beautiful hardwood flooring adorns the main and second floors. With over 3,000 square feet of living space, there is plenty of room for everyone! This delightful home has been lovingly and meticulously maintained by the original owners, and is perfectly located close to elementary and secondary schools, Sheridan College, community centre, parks, trails, shopping and restaurants. With convenient access to major highways and public transit, it is close to everything you need, yet hidden in a peaceful, tranquil setting. Come and see for yourself! (id:60626)
Right At Home Realty
2336 Old Dollarton Road
North Vancouver, British Columbia
Opportunity knocks with this HOLDING PROPERTY! A 6100 square foot development LOT ideally located within the Maplewood Village Centre. Potential multifamily/commercial zoning opportunities. Livable and tenanted. Great revenue property with a secondary suite generating $4466/month. Featuring a newer permitted oversized double garage out back 35x24. Please don't walk the property without an appointment. (id:60626)
Royal LePage Sussex
56 Thirty Third Street
Toronto, Ontario
A Beautiful and Well Kept Home! The House is Filled With Natural Sunlight and Is An Entertainers' Delight, With Open Concept Kitchen, Family Room, and Walk-Out Straight to The Backyard, This Is an Absolute Must See! It Has A Newly Renovated Studio Apartment That Is Perfect Guests, or Income Opportunity. Walking Distance To Beach, Trail, Parks, Transit, Humber College, Lakeshore Shopping And Restaurants. A Must See! Minutes To Downtown And Financial District. Billy Bishop Airport. Easy Access To 427 Hwy And Pearson. Incredible Location! (id:60626)
Right At Home Realty
15257 Twelve Mile Road
Middlesex Centre, Ontario
Step into this exquisite custom-built residence with 5912 square feet of finished luxury (4067 AG, 1844 BG). Nestled 10 km from the bustling of London and sprawling over an acre of pristine land this home has been meticulously designed for the discerning family seeking unparalleled elegance and space. From the moment you enter the grand foyer, you are greeted by a layout that effortlessly divides the home into two wings. The east wing is a testament to sophistication, featuring a cozy den, a professional-grade office with its own entranceideal for those who blend business with privacyand a family room that exudes opulence with its coffered ceiling,stone accent wall, and a fireplace that serves as the room's focal point. The west wing unveils a culinary masterpiece: a kitchen equipped with spruce beams, an elite Forno 8-burner stove, an expansive island, a full-size fridge and freezer, a walk-in pantry, and direct access to the covered back patio. The home continues to impress with its formal dining room, a versatile flex room currently used as a gym, and a laundry/mudroom that provides a seamless transition to the garage. On the second floor, you will discover four generously sized bedrooms, each boasting its own ensuite and walk-in closet, affirming this home's commitment to privacy and comfort. The crown jewel is the second-floor balcony, offering panoramic views of your expansive 1.04-acre estate. The lower level is a sanctuary of entertainment and relaxation, featuring a vast great room, two bedrooms, a bathroom, and direct access to a substantial cold cellar and the garage. The three-car garage, with its drive-through to the backyard, is a nod to the automotive enthusiast, ensuring ample space for prized collections. Every corner of this home radiates luxury, from the hardwood floors and transom windows to the elevated door molding, leaded glass doors, extra-wide staircases, and oversized windows, complemented by a standby generator for uninterrupted comfort. (id:60626)
The Realty Firm Inc.

