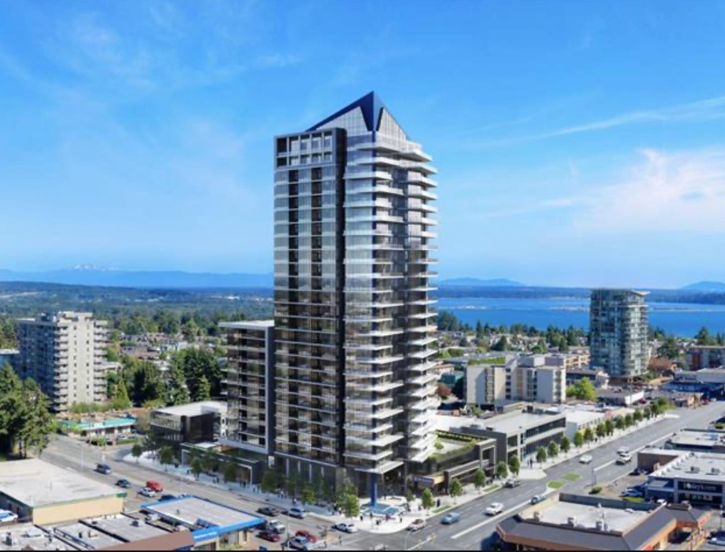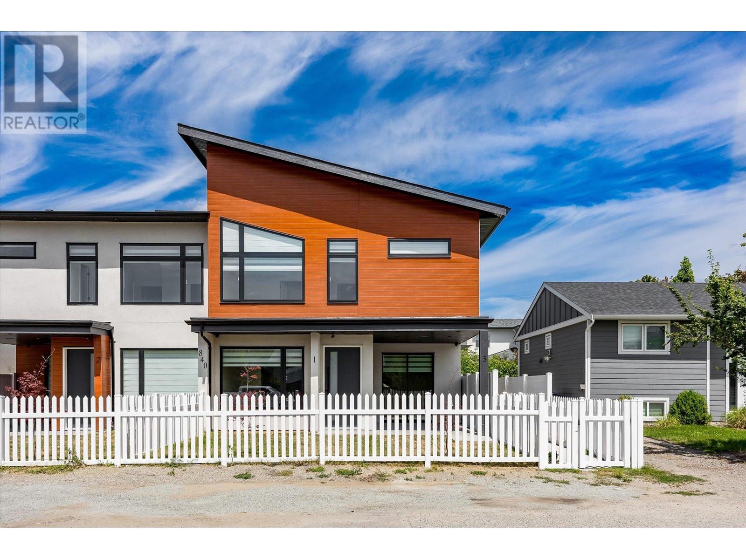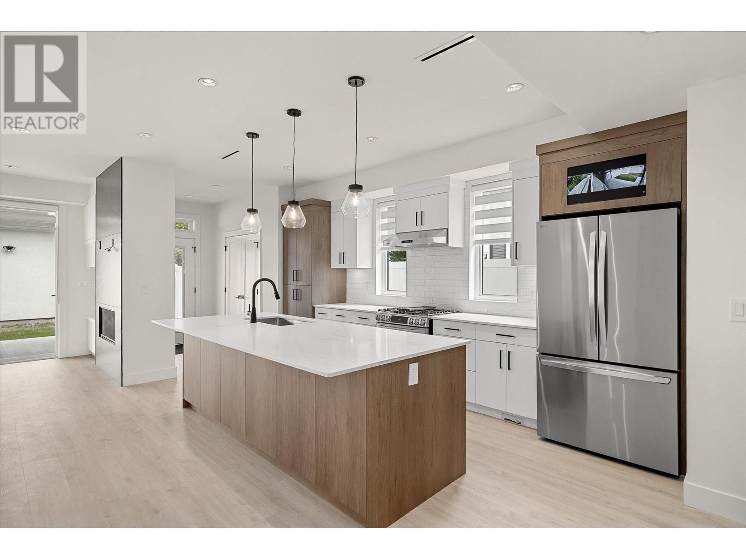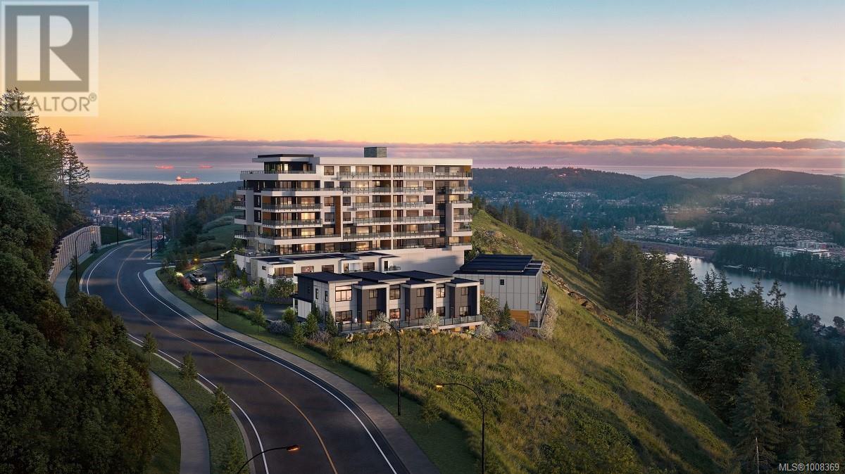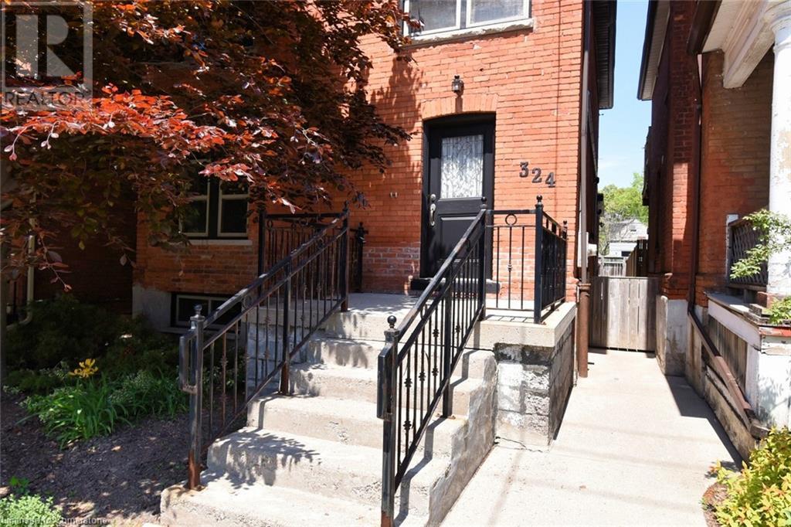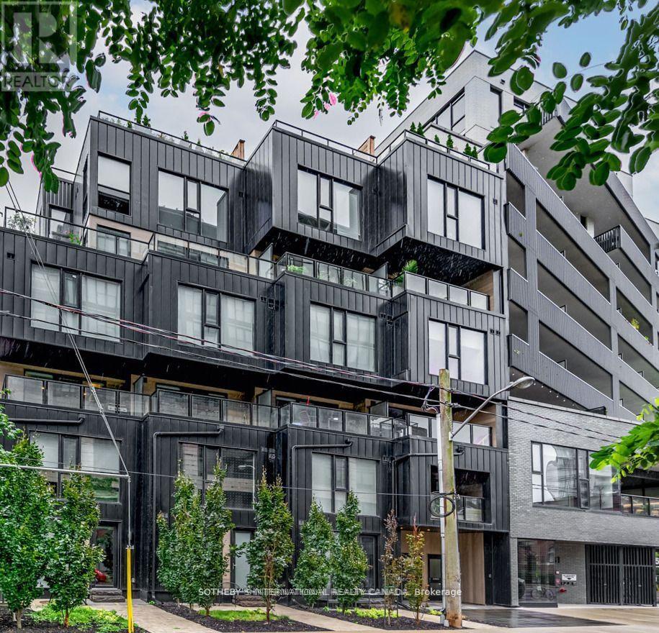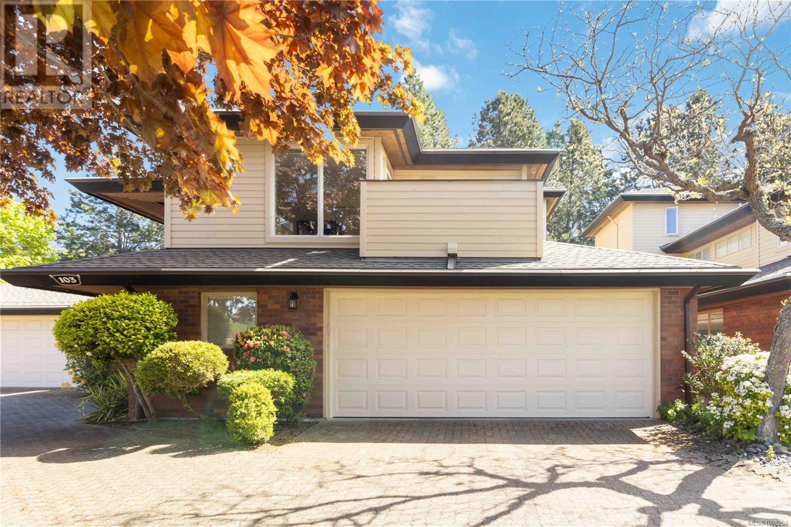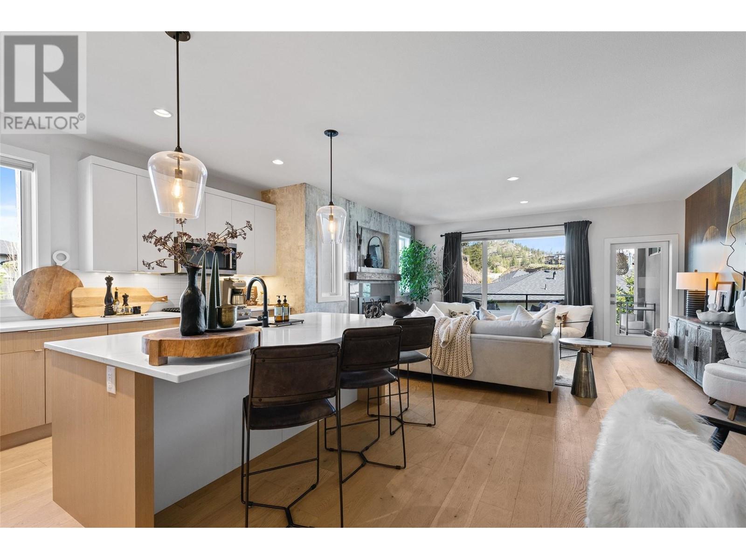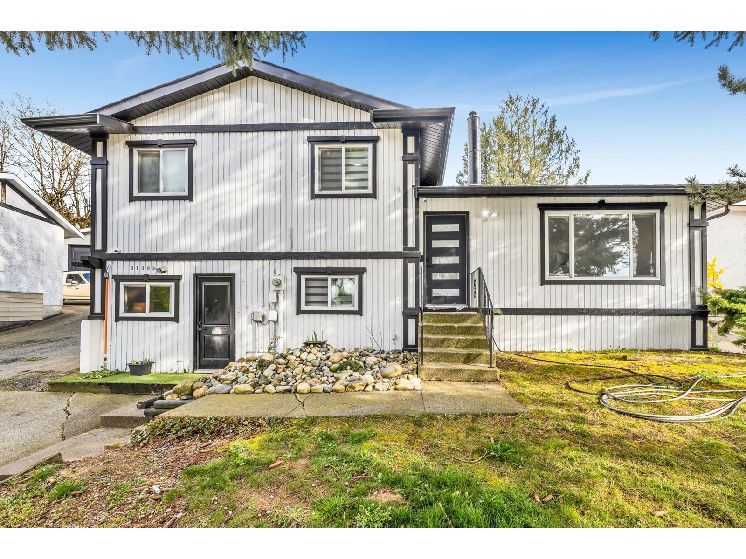508 1588 Johnston Road
White Rock, British Columbia
Welcome to Soleil, White Rock's premier address! This 2-bedroom, 2-bathroom + den "Select Home" offers breathtaking ocean, mountain, and city views from a 433 sq. ft. wraparound balcony. The chef-inspired kitchen features Bosch appliances, quartz countertops, and sleek cabinetry, while 9' ceilings and luxurious finishes add elegance throughout. The primary suite boasts plush carpets and spa-like Grohe fixtures. With A/C, two parking stall, and access to over 8,000 sq. ft. of amenities including a gym, hot tub, sauna, playground, and more, Soleil delivers the ultimate urban lifestyle. Steps from shopping, dining, and the beach. (id:60626)
Century 21 Coastal Realty Ltd.
840 Grenfell Avenue Unit# 1
Kelowna, British Columbia
Sleek and Spacious-Brand New and Move-In Ready! Blending modern design with contemporary charm, this quality-built 3-bedroom, 3-bathroom townhome offers 1,994 sq ft of thoughtfully designed living space. Highlights include a private rooftop patio, a spacious front yard with a classic white picket fence and a single detached garage. Inside, you’re welcomed by 9-foot ceilings and an open-concept main floor featuring wide plank laminate flooring, custom window coverings and elegant built-in cabinetry throughout. The chef-inspired kitchen boasts a large island with built-in storage, striking two-tone cabinetry, stainless steel appliances and a gas range—perfect for entertaining! Upscale finishes include white granite countertops, a cozy gas fireplace set against a stylish feature wall, built-in speakers (indoor and outdoor) and an exterior security monitor for peace of mind. The primary suite offers a true retreat with a generous bedroom and a vaulted ceiling, a large walk-in closet, and a spa-like 5-piece ensuite complete with a freestanding tub and a private water closet. Two additional spacious bedrooms feature TV/media hookups and the same floor laundry room including a stacked washer/dryer with built-in cabinets. Located in the desirable Kelowna South neighborhood, you’re just a short walk to KGH, parks, schools, shopping, and the lake. With its unbeatable location, stylish design, premium finishes and spacious layout-this home is sure to check every box! (id:60626)
Royal LePage Kelowna
840 Grenfell Avenue Unit# 3
Kelowna, British Columbia
Sleek and Spacious-Brand New and Move-In Ready! Blending modern design with contemporary charm, this quality-built 3-bedroom, 3-bathroom townhome offers 2001 sq ft of thoughtfully designed living space. Highlights include a private rooftop patio, a spacious front yard with a white privacy fence and a single detached garage. Inside, you’re welcomed by 9-foot ceilings and an open-concept main floor featuring wide plank laminate flooring, custom window coverings and elegant built-in cabinetry throughout. The chef-inspired kitchen boasts a large island with built-in storage, striking two-tone cabinetry, stainless steel appliances, a gas range and a wine fridge—perfect for entertaining! Upscale finishes include white granite countertops, a cozy gas fireplace set against a stylish feature wall, built-in speakers (indoor and outdoor) and an exterior security monitor for peace of mind. The primary suite offers a true retreat with a generous bedroom, a large walk-in closet and a spa-like 5-piece ensuite complete with a freestanding tub and a private water closet. Two additional spacious bedrooms feature TV/media hookups and the same floor laundry room including a stacked washer/dryer with built-in cabinets. Located in the desirable Kelowna South neighborhood, you’re just a short walk to KGH, parks, schools, shopping, and the lake. With its unbeatable location, stylish design, premium finishes and spacious layout-this home is sure to check every box! (id:60626)
Royal LePage Kelowna
2516 Bronzite Pl
Langford, British Columbia
Ready Fall 2025! Experience incredible views and elevated living in this modern, exceptionally designed townhome with 4 beds, 4 baths, & nearly 2400 sq ft. The main level showcases an open-concept layout to capture the view, with spacious living and dining areas, elegant modern kitchen and large deck overlooking the mountains and valley. Upstairs, the luxurious primary suite features a walk-in closet and ensuite, accompanied by second & third bedrooms, bathroom, laundry room, & versatile flex space idea for home office space. The lower level includes a rec room, additional bedroom & bathroom and outdoor patio. This home includes a garage, crawl space, a multi-head ductless heat pump for heating & cooling, fireplace, and a Whirlpool appliance package with a wall oven & gas range. The strata amenities include gym, community gardens, a bike and dog wash, & an outdoor patio. Located near Bear Mountain, you’ll enjoy two Championship Golf courses, endless recreational opportunities, and convenient shopping. (id:60626)
Royal LePage Coast Capital - Westshore
804 Covehead Crescent
Ottawa, Ontario
Discover this outstanding Urbandale Berkley Model, ideally situated on one of the most mature and distinguished streets in Riverside South. Set on a rarely offered 0.25-acre lot, extensively landscaped and exceptionally private, this home offers an unparalleled setting both inside and out.This elegant residence features five spacious bedrooms and three bathrooms, with soaring ceilings and oversized windows that flood the home with natural light. Upon entry, you're welcomed by a gracious formal dining room and living room, both grounded by rich hardwood floors.The thoughtfully designed main floor includes a warm, inviting family room with a wood-burning fireplace, seamlessly connected to the kitchenperfect for relaxed family living and effortless entertaining. Upstairs, the expansive primary suite overlooks the impeccable grounds and includes a pristine en suite. The additional bedrooms are generously sized, ideal for family, guests, or a home office.The fully finished basement adds incredible flexibility, featuring a family room, games area, bedroom, and ample storage, with the potential to add an additional en suite bathroom. Outside, the backyard is a true sanctuary: lush, private, and showcasing extensive landscaping that creates a rare and peaceful escape within the city. Located just steps from top-rated schools, parks, shopping, and essential amenities, including the LRT, this remarkable property offers the ultimate blend of comfort, space, and lifestyle. (id:60626)
Engel & Volkers Ottawa
324 Aberdeen Avenue
Hamilton, Ontario
Terrific 2 family!! Stately 2.5 storey, creative living or investment opportunity with 3 car parking at rear. This exceptionally maintained, all brick beauty boasts over 2600 sq ft and has enjoyed numerous updates through the years including most windows, roof, fire escape, sewer lines, furnace, A/C + much more. Currently set up as a spacious main floor unit-2bedrm + a versitile den, and a super sunny 3bedrm unit which spans the 2nd and 3rd floors. Could also suit a spacious single family home easily. The basement offers even more living space potential with a separate entrance and an additional 820sq ft, which is already roughed-in and framed for a future 1bedrm or inlaw suite serving up even more potential to offset your mortgage costs ;) Live in Hamilton's vibrant and coveted Kirkendall neighbourhood, highly sought by professionals and families alike being mins to McMaster University, 4 hospitals + Hwy #403. Walk to excellent schools (offering french immersion) and steps away from top-notch restaurants + boutique shops of Trendy Locke St S. Outdoor enthusiasts will enjoy the quick proximity to scenic nature trails, parks, dog parks, playgrounds, escarpment stairs and even golf with an unparalleled walkabilty score of 96! Some photos have been virtually staged. (id:60626)
Ch Real Estate Corp.
10936 139 St Nw
Edmonton, Alberta
Stunning custom built 2 storey home located in the highly sought after community of North Glenora! This beautifully designed property features 10 foot ceilings on the main floor, luxury vinyl plank flooring throughout, and a show stopping two tone kitchen with quartz countertops, high-end cabinetry, and a large island perfect for entertaining. A main floor den/office provides the perfect space to work from home or a quiet retreat. Upstairs you’ll find 3 spacious bedrooms, including an incredible primary suite with his and hers walk-in closets and a spa like ensuite featuring dual vanities, a soaker tub, and a glass shower! A full sized laundry room on the upper level adds everyday convenience. The fully finished basement offers a large rec room, 4th bdrm, and a generous storage room that could easily be converted into a fifth bedroom or home gym. Sitting on an oversized lot with a double oversized garage, this home faces North Glenora Park and is just minutes from downtown, schools, and the river valley! (id:60626)
The Foundry Real Estate Company Ltd
302 - 45 Dovercourt Road
Toronto, Ontario
Welcome to Unit 302 at The Cabin Condos, a rare two-storey residence offering over 1,000 sq ft of refined living. Tucked away just off Queen Street West, this unit offers a quiet, design-forward space in the heart of one of Toronto's most vibrant neighbourhood. Boutique building with only 25 units. The main floor boasts a sleek, open-concept layout with stunning wide-plank hardwood floors throughout. Custom kitchen featuring full-sized integrated appliances, gas cooktop, breakfast bar, and upgraded finishes throughout. Two-piece powder room on the main floor. Upstairs, the sun-filled primary bedroom features floor-to-ceiling windows and includes a walk-in closet and spa-like ensuite with an oversized wet room. The oversized den offers flexible space for a second bedroom, home office, or personal gym. A west-facing terrace with a gas line extends your living space outdoors - ideal for summer BBQs. Perfectly located in the heart of Queen West yet quietly set back from the bustle, and just steps to Ossington, Trinity Bellwoods, top restaurants, shopping, and transit. (id:60626)
Sotheby's International Realty Canada
103 2345 Cedar Hill Cross Rd
Oak Bay, British Columbia
Peace, quiet, and privacy in Oak Bay. Discover a rare opportunity at Uplands Estates, an exclusive age 55+ gated community nestled on acres of beautifully manicured grounds with scenic ponds and unobstructed views of Uplands Golf Course. This spacious 2-bedroom, 3-bathroom executive townhome offers over 2,200 sq. ft. of comfortable living space with a well-designed, expansive layout. The main floor features a bright and airy living room with a wood-burning fireplace, creating a warm and inviting space for relaxing or entertaining. A generous kitchen and dining area offer plenty of storage, while a versatile den/study adds flexibility as an office, hobby space, cozy retreat, or third bedroom. Upstairs, the primary bedroom boasts a walk-in closet, ensuite, and private balcony overlooking lush fairways. The second bedroom also features a balcony with tranquil natural views. Throughout the home, large windows flood the space with natural light, accentuating the pristine original wood flooring. In excellent condition, this home is move-in ready or a perfect blank canvas for those looking to customize and add modern updates, allowing buyers to upgrade on their own timeline, while investing in a premier Oak Bay location. Steps from UVIC, Mystic Vale Trail, Henderson Rec Centre, and minutes from Cadboro Bay Village, the Royal Victoria Yacht Club, and Gyro Beach, this home offers the safety, security, and convenience of a “lock-and-leave” lifestyle in one of Victoria’s most desirable communities. (id:60626)
Alexandrite Real Estate Ltd.
3966 Skyview Street
Mississauga, Ontario
Welcome to 3966 Skyview Street. A Stylish Home Nestled in the Heart of Churchill Meadows. This beautifully upgraded, move-in ready semi-detached home is located in one of Mississauga's most sought-after family-friendly communities. With major highways just minutes away, commuting across the city or out of town is seamless. Inside, you will find a well-designed layout featuring modern feature walls and Wi-Fi-enabled pot lights throughout the main floor. The cozy family room with a gas fireplace flows into the bright breakfast area perfect for both entertaining and relaxing nights in. The newly renovated kitchen showcases sleek cabinetry, stainless steel appliances, a gas stove, and stylish finishes. Upstairs offers 4 spacious bedrooms with brand-new carpeting and large windows that fill the home with natural light ideal for rest, work, or play. Recent Upgrades Include: New Roof (2024), Furnace & A/C (2021), Tankless Water Heater (2023), Sprinkler System (2023), New Exterior Patio (2022) Enjoy unbeatable convenience with a vibrant plaza just steps away, offering a variety of international dining options. You'll also be close to top-rated schools, scenic parks, community centers, and public transit. 3966 Skyview Street blends modern style, comfort, and prime location. This is the lifestyle you've been waiting for. (id:60626)
Right At Home Realty
1349 Rocky Point Drive Unit# 5
Kelowna, British Columbia
WELCOME to Lost Creek Point: Your Nature-Inspired Sanctuary! This gorgeous semi-detached rancher-style townhome features an ultra-efficient design with primary 'Main-Floor Living’, over 30K in fine upgrades, including a flexible day-lit walkout basement, it offers a spacious 2700sqft with 4BD and 3BA. Step into the open-concept main floor where warmth and sophistication come together. New upgrades from feature walls, lighting to custom blinds. The gas F/P, and wide plank hardwood floors create an organic relaxing vibe, large windows fill the space with natural light allowing you to enjoy the morning sun. The kitchen is a chef's dream; featuring quartz countertops, oversized island, pantry, and KitchenAid S/S appliances, including a gas stove and soft closing cabinetry. Then the primary suite delivers a true retreat, complete with luxurious 5-piece ensuite and WIC. Our beautifully finished walkout basement presents an entertainment escape, complete with a new panelled feature wall with LED F/P, wet bar, wine room, 2 bedrooms, a full bathroom and covered patio. Additionally included: a mechanical room with HWT on-demand, high-eff. furnace and geothermal for year-round comfort, ample parking built for energy eff. with remaining home warranty. Step outside to your covered balcony or lower floor patio, perfect for BBQs & summer gatherings. Desirable Lost Creek Point is the perfect place to call home, low maintenance, steps from nature - embrace your tranquil lifestyle today! (id:60626)
Oakwyn Realty Ltd.
31392 Windsor Court
Abbotsford, British Columbia
Investor Alert Very nice and fully renovated 3 level split home on an approximately 6970 square foot lot on a cul-de-sac in a very quiet neighbourhood. Close to Fraser Highway. House has been fully renovated approximately 2 years ago. Renovations included new kitchen with new appliances; stove & dishwasher. Quartz countertops in kitchen and all bathrooms. Living area with an electric fancy fireplace. New bathrooms with new sanitary fittings. New flooring throughout the house. New window blinds. New LED lights and light fixtures. 24 hours live Security Camera system installed. Private backyard with covered patio. 4 Rooms upstairs are rented individually. Mortgage helper fully finished 2 bed basement with separate entrance. Close to school. For showing appointment please TB Listing realtor (id:60626)
City 2 City Real Estate Services Inc.

