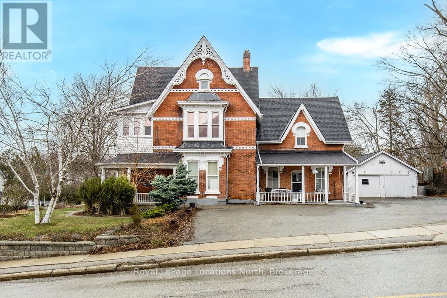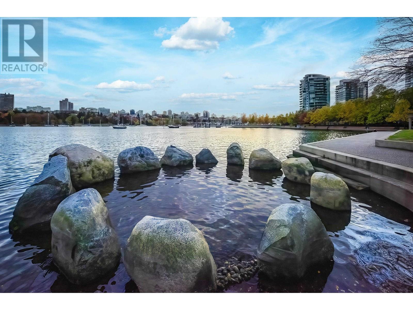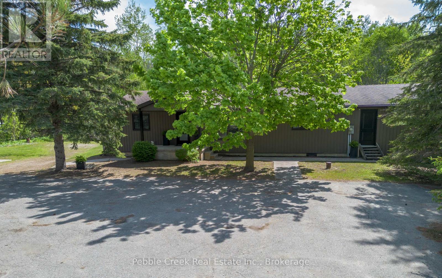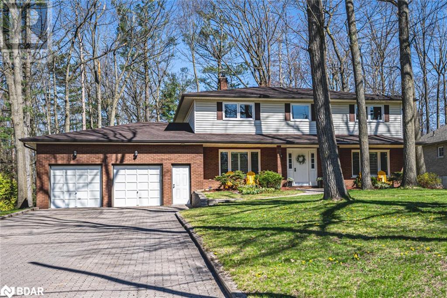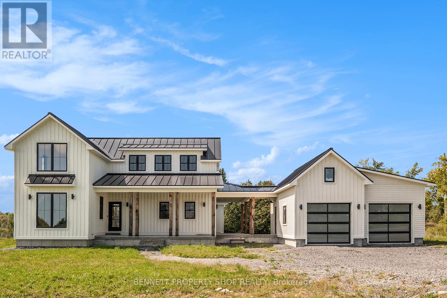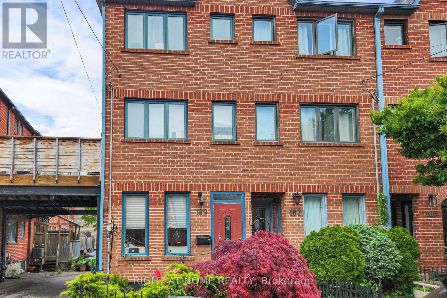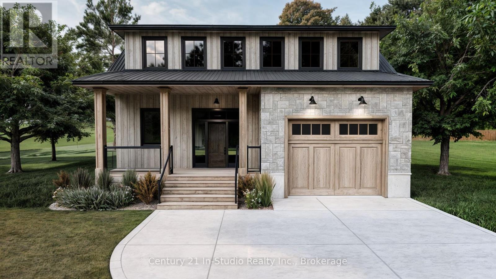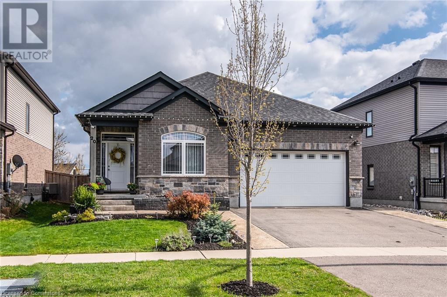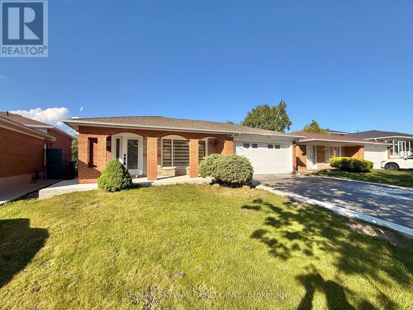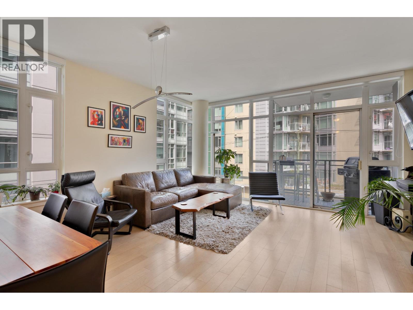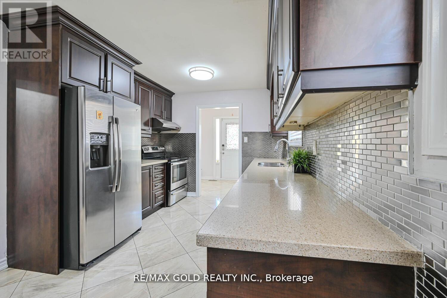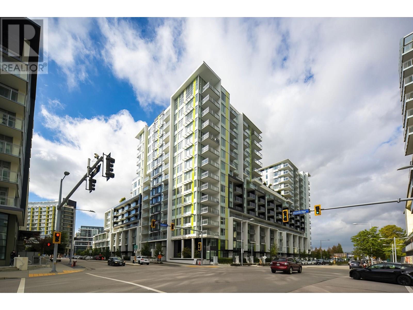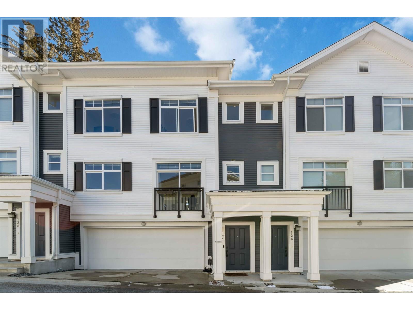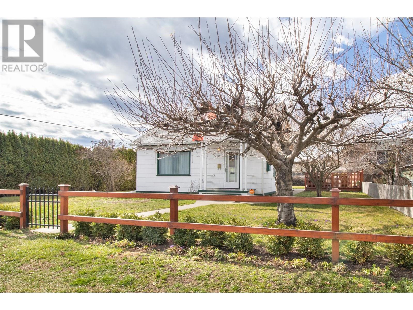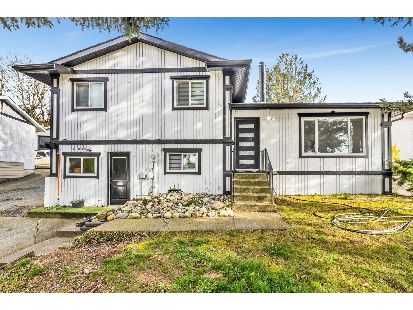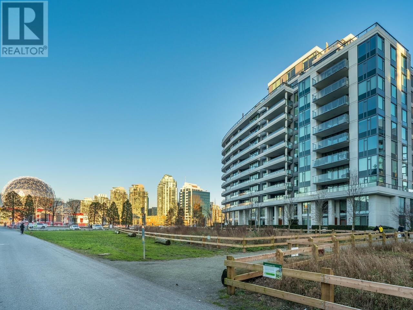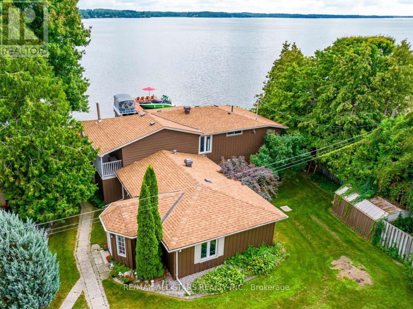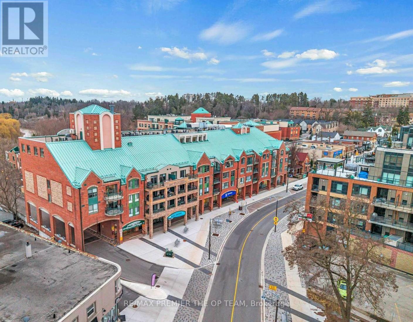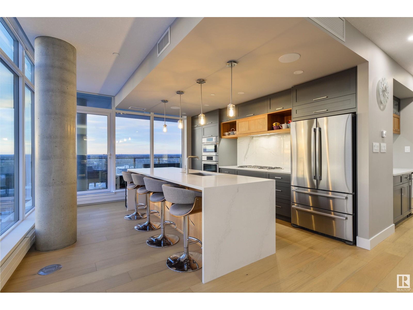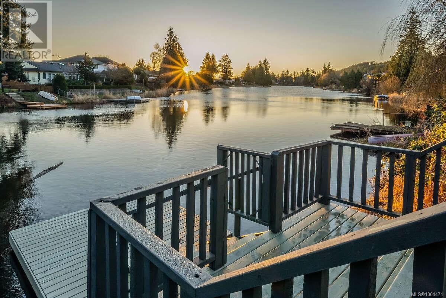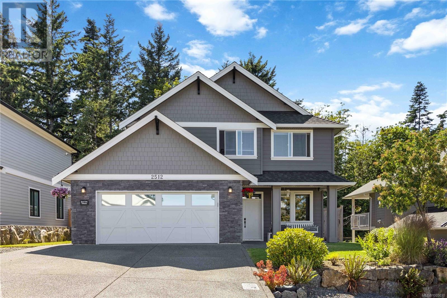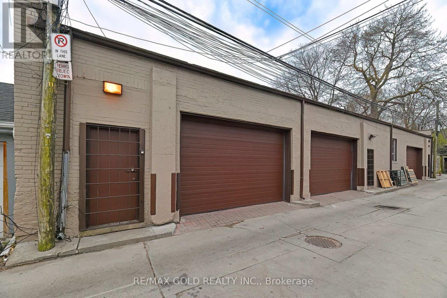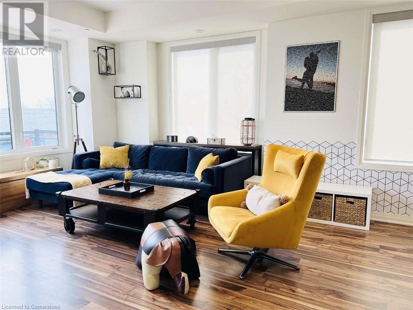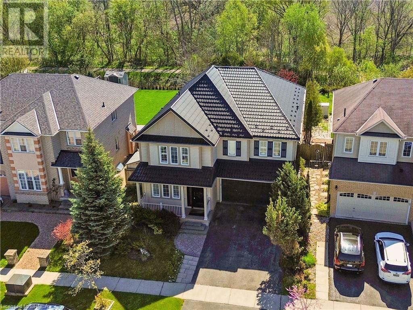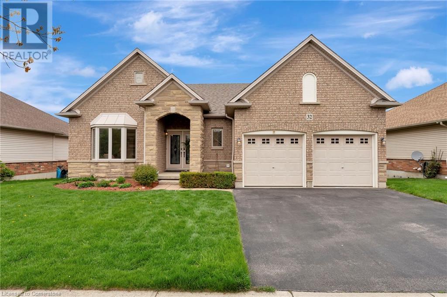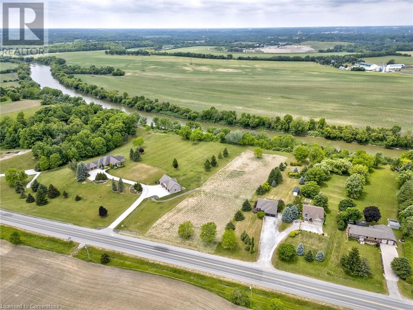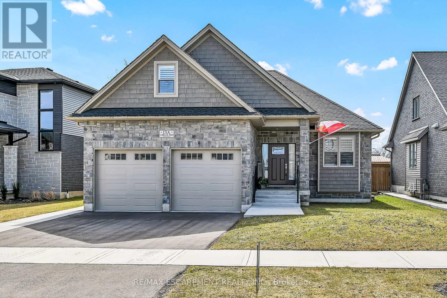3 Peel Street
Barrie, Ontario
Welcome to 3 Peel Street, a unique and versatile property offering strong income potential in a sought-after downtown location. Situated on a spacious corner lot,this legal 4-plex also includes a detached carriage house, offering a total of 5 self-contained units, all within walking distance to the library, farmers market,transit, and local amenities. The focal point is a red brick century home full of character, featuring distinctive gable details and timeless curb appeal. Inside,the property blends historic charm with functional living across multiple rental units. Unit 1, on the main floor, is a generous 3-bedroom suite with a separate powder room and a dedicated bath/shower room. Unit 2, in the detached carriage house, offers two bedrooms, a living room, kitchen, and a 4-piece bathroom, ideal for tenants seeking added privacy. Unit 3 is a 1- bedroom with new flooring and a refreshed 3-piece bathroom. Unit 4 is a spacious 1-bedroom with an eat-in kitchen,separate living room, full 4-piece bathroom, and fresh paint with new floors. Unit 5 features one bedroom, a galley-style kitchen, separate living room, and a 3-piece bath. Recent upgrades include electrical and plumbing inspections, a new pressure booster for the water system, and two new rental hot water heaters. The property offers parking for six vehicles and garage space for tenant storage. Witht hree of the five units currently vacant, this is a prime opportunity to set new rental rates and maximize return. (id:60626)
Royal LePage Locations North
61 Miracle Trail
Brampton, Ontario
Stunning 4-Bedroom Detached Home | Move-In Ready | Prime Location! Welcome to this beautifully upgraded 2-storey home featuring a double garage and elegant double-door entry. Step into a bright, spacious open-concept layout with 9-ft ceilings and hardwood floors throughout. The modern kitchen is a chefs dream equipped with quartz countertops, stainless steel appliances, stylish tile backsplash, and an oversized eat-in breakfast area. Upstairs, enjoy the convenience of second-floor laundry, 4 generously sized bedrooms, including a primary suite with a 5-piece ensuite and large walk-in closet. Additional highlights include pot lights throughout, a private fenced backyard, and a separate entrance perfect for future potential. Located just minutes from schools, parks, trails, bus stops, GO Station, shopping plazas, and more. This home is move-in ready with tons of upgrades perfect for families looking for comfort and convenience! Don't miss this opportunity. Book your private tour today! (id:60626)
Royal LePage Associates Realty
15f 199 Drake Street
Vancouver, British Columbia
This spacious 2 bedroom, 2 bathroom apartment in the heart of Yaletown offers the perfect balance of comfort and style. Featuring a large den that can easily be used as a home office, extra bedroom, or cozy retreat, the layout maximizes space and functionality. The modern kitchen boasts high-end appliances, while the open living and dining area is ideal for both entertaining and everyday living. Large windows flood the space with natural lights, offering stunning city and water views. Just steps away from David Lam Park, Seawall, marina, Canada Line, Urban fare, Roundhouse Community Centre and all shops and restaurants in Yaletown. (id:60626)
Nu Stream Realty Inc.
68 Ridgeview Crescent
Waterloo, Ontario
A true hidden gem in the city ~ this home offers the perfect blend of space, privacy, and lifestyle. Set on a wide, beautifully landscaped lot in a quiet, family-friendly neighbourhood, you’ll enjoy the convenience of being just minutes from schools, shopping, and all the essentials ~ yet feel like you’ve escaped it all once you’re home. Step inside and discover a well-cared-for home filled with thoughtful upgrades and inviting spaces. With 4 bedrooms, 4 bathrooms, and a front main-floor office, there’s plenty of room for the whole family to spread out. The sunroom at the front of the house is a charming bonus ~ perfect for morning coffee or a quiet escape. The bright, open family room walks out to a raised balcony covered by a gazebo ~ ideal for entertaining, barbecuing, or simply relaxing while overlooking your own private backyard retreat. The pool is pristine, surrounded by beautiful gardens and mature landscaping that add to the sense of calm and seclusion. Downstairs, the walkout basement offers even more living space, featuring a large recroom and a cozy gas fireplace, plus a home gym, laundry area, and access to the backyard. Two new gas fireplaces—one in the family room and one in the recroom ~ add warmth and ambiance throughout. Pride of ownership shines in every corner of this immaculate home. It’s rare to find a property this well maintained, private, and move-in ready ~ all in such a prime location. Don’t miss your chance to call this special place home. (id:60626)
RE/MAX Real Estate Centre Inc.
78240 Parr Line
Central Huron, Ontario
This charming property is located in the heart of Central Huron, just south of Holmesville, offering peaceful countryside living with easy access to local amenities. The property is situated on 42 acres of land, with a rectangular lot with 685 ft of frontage. The area is known for its scenic views and rural tranquility, making it a perfect retreat or a place to build your dream farm. This well-maintained bungalow boasts 3 bedrooms and 2 bathrooms, with the primary bedroom conveniently located on the main floor. The spacious kitchen, complete with a center island, flows seamlessly into the large living and dining rooms. The home features a cozy wood stove, providing both warmth and charm. Cathedral ceilings in the L-shaped Great Room the home offers an open, airy feel in this new partially completed addition. Property include detached garage and paved front land. The property is well-suited for mixed-use, including agricultural activities, with the land currently being used for trees and mixed farming. Enjoy the peace and privacy of a rural property complete with hunting hide-a-way on picturesque pond, with easy access to a year-round municipal road. New electric furnace. This is the perfect opportunity for farmers looking for additional land or those seeking a rural retreat with potential for further development. (id:60626)
Pebble Creek Real Estate Inc.
1815 San Pedro Ave
Saanich, British Columbia
Welcome to 1815 San Pedro Avenue, a charming and well-maintained single-family home located on a quiet street in one of Victoria’s most desirable neighbourhoods. This versatile property offers a blend of classic character and modern updates—perfect for families, investors, or multigenerational living. The upper level features two bright and spacious bedrooms and a beautifully renovated bathroom, updated flooring, tiled shower, and modern lighting. The kitchen has been refreshed with refinished cabinetry, new lighting, and a stylish new backsplash. Throughout the main floor, you’ll find stunning clear grain fir floors, elegant cove ceilings, a traditional brick wood-burning fireplace, and a formal dining room ideal for entertaining. Downstairs, the fully self-contained two-bedroom legal suite offers a generous layout with large living and dining areas, brand-new cabinetry, updated LED lighting, and fresh paint throughout. The suite has been consistently rented for the past 10 years and currently generates $1,900/month plus utilities, with vacant possession available at the end of August—providing an excellent mortgage helper or private space for extended family. Additional updates include all-new lighting throughout, a hot water tank the start of 2023, and a beautifully maintained garden with mature fruit and vegetable plants. Enjoy the private patio space with designated areas for outdoor dining and lounging. This home is ideally located close to UVic, Mount Doug, parks, beaches, and public transit. A rare opportunity to own a move-in-ready home with income potential in a peaceful and highly sought-after neighbourhood. (id:60626)
Exp Realty
103 Garbutt Crescent
Collingwood, Ontario
An exceptional family home on a premium corner lot in the sought after Mountaincroft community. This well maintained, move-in-ready home is located just minutes from the historic charm of downtown Collingwood and the four-season lifestyle of the Town of the Blue Mountains, ideal for families, weekenders, or investors. Step inside to a bright, open-concept layout featuring hardwood floors, soaring cathedral ceilings in the Great Room and a stunning stone fireplace. Oversized windows flood the space with natural light and a walkout from the family room offers easy access to a landscaped and fully fenced backyard complete with a custom deck, mature gardens and plenty of room to entertain or relax outdoors. The spacious kitchen truly serves as the heart of the home, boasting upgraded cabinetry, a stylish tiled backsplash, an oversized island, and stainless-steel appliances. The adjoining dining area is warm and welcoming, perfect for everyday living or hosting guests. Oak stairs lead up to a generous primary suite featuring an ensuite with a large walk-in glass shower and built in cabinetry in the walk-in closet. Two additional bedrooms, a full bathroom, and a convenient second-floor laundry room complete the upper level. The attached garage is meticulously maintained with a sealed floor and custom cabinetry. Unique to this home is a private side door entry leading to a fully complete and legal accessory apartment in the lower level with great income potential. A rare find on a premium lot in one of Collingwood's most desirable neighbourhoods. This is a home that truly checks all the boxes. (id:60626)
Royal LePage Locations North
1166 Sunnidale Road
Springwater, Ontario
THE SPACE YOU WANT, THE UPDATES YOU NEED, THE PRIVACY YOU'LL LOVE! Tucked into a sought-after neighbourhood just minutes from Barrie, Snow Valley Ski Resort, commuter routes, shopping, dining and golf, this home offers nearly 3,100 finished sq ft on a mature 118 x 182 ft lot surrounded by lush greenery. A spacious double garage with tandem parking for three vehicles provides both inside entry and access to the lower level. Two newer 10 x 16 ft sheds, each with hydro, offer flexible space, with one featuring an insulated floor and hardwired internet, and the other finished with a concrete floor ideal for a studio, workshop, or storage. Extensive recent upgrades include: a fully renovated rec room with updated flooring, doors and stairs, a clear-top pergola, refreshed kitchen countertops, sink and faucet, updated windows on the main floor, a newer awning window in the garage, newer doors in the laundry and powder rooms, California shutters in the living and dining areas, and ceiling fans added to all four bedrooms. Previously completed enhancements include high-end windows on the second level, renovated bathrooms, updated flooring throughout (excluding ceramic), updated stairs with a wood handrail and metal balusters, updated trim, shingles, eavestroughs and furnace. Inside, you'll find crown moulding, neutral decor and elegant finishes. The open-concept kitchen showcases rich wood cabinetry, an island with Cambria quartz countertop, newer stainless steel appliances and direct flow to the dining, living and family rooms. A convenient main floor laundry with garage access adds function, while four spacious bedrooms include a primary with a 4-piece ensuite and walk-in closet upstairs. The partially finished walk-up basement features a double drywalled, sound-proofed music or media room. CAT 6 hardwired internet runs throughout the home and one shed, offering a reliable setup for remote work. Packed with upgrades and designed for everyday living - inside and out! (id:60626)
RE/MAX Hallmark Peggy Hill Group Realty Brokerage
44 Valleyview Drive
Cavan Monaghan, Ontario
Welcome to this beautifully maintained 2-storey brick home, perfectly situated on a stunning 1.79 acre lot that offers the ideal blend of privacy, space, and convenience. Backing onto open green space with no rear neighbours, the property is surrounded by mature trees and nature, creating a peaceful retreat just minutes from town. Inside you'll find a warm and inviting layout with an open-concept eat-in kitchen and living area featuring a wood burning fireplace (WETT certified 2013). A bright front sitting room and spacious dining room offer great flow for both everyday living and entertaining. Upstairs, the comfortable and bright primary suite is a true retreat with a custom walk-in closet and a spa-inspired ensuite complete with heated floors, recent updates including new tile, faucets, and glass show panels (2025). Three additional bedrooms all feature double closets and share a 3-piece bathroom. Additional recent updates include fresh paint throughout the home (June 2025) new carpet on the staircase and upper hallway (June 2025), a new railing (June 2025), a gas furnace (2024), and a metal roof (2023). The finished basement adds additional living space, and the home is wired with Nexicom fibre internet, has a 200 AMP panel, EV charger outlet, sump pump, and a UV water system with owned softener (2020). An added bonus is the oversized secondary two-car garage with a fully finished, insulated and heated "Man Cave" (40 AMP service) perfect for a home office, gym, or secondary entertainment space. Located just outside the growing community of Millbrook, this home offers a rare balance of rural tranquility and urban convenience. Enjoy the charm of small-town living while being only 20 minutes to Peterborough and 25 minutes to the 401 and 407 corridors, ideal for commuters and families alike. This property truly has it all. (id:60626)
Century 21 United Realty Inc.
37318 Ward Road
Abbotsford, British Columbia
Discover peace and privacy on this quiet 1.25-acre property nestled on Sumas Mountain-a quiet retreat that's still just minutes to Highway 1 and the U.S. border! This 2-bedroom home is surrounded by nature, complete with fruit trees, a new drilled well, and plenty of room to expand or garden. Bonus: a separate concrete pad with its own potential power supply-perfect for a future garage, workshop, or guest suite. 2nd Bonus: separate outbuilding with power, loads of storage room. 3rd Bonus: loads of room to park vehicles. 4th Bonus: partial view of Mount Baker. Check it out! (id:60626)
Macdonald Realty (Langley)
3978 Squire Road
South Glengarry, Ontario
This custom-built 4500sqft+ Modern Farmhouse offers an impressive 1.5-storey design with 4Bed/4 Full Baths. Carefully curated to elevate the home's elegance, features include European White Oak floors, marble countertops and high-end appliances. The open main floor plan showcases 10'+ ceilings, gas fireplace, dining area, pantry, library/office and a gourmet kitchen with oversized island and marble counters. Also found on the main floor is an exquisite primary bedroom with 5-piece ensuite, and large walk-in closet. On the upper level, discover 2 additional bedrooms/full bathroom and a generously sized sitting area. The 9+ lower level offers just under 1,500sqft of finished space including, an additional bedroom, 3-piece bathroom & rough-in for future kitchen/bar. Additional features include heritage metal roof, oversized finished 2-car garage with dedicated electrical panel, gas heater & floor drain. Generac, Starlink Internet & RING Home Security Cameras also installed (id:60626)
Bennett Property Shop Realty
303 9570 Fifth St
Sidney, British Columbia
Welcome to Unit 303 at The Rise on Fifth, a beautiful east facing home with full-frontal ocean and mountain views from every corner. This east-facing home is bathed in morning light, offering an open-concept design that maximizes space and scenery. This thoughtfully designed residence offers an open-concept layout, allowing natural light to fill the space. The gourmet kitchen features quartz waterfall countertops and a built-in Fisher & Paykel appliance package, perfect for both everyday living and entertaining. Spa-inspired bathrooms include floating vanities, tiled walk-in showers, and a deep soaker tub. Additional amenities include energy-efficient heating and cooling, home automation, underground Klaus parking, storage lockers, bicycle storage, and a pet washing area. Relax on the rooftop patio with panoramic Haro Strait views or take a short stroll to the beach and Sidney’s vibrant downtown. Experience luxury and convenience in this exceptional home. (id:60626)
The Agency
189 Lippincott Street
Toronto, Ontario
This Harbord Village three bedroom, three bathroom, freehold townhouse (end unit, so like a semi) has a finished basement rec room with a fireplace, a cute rear deck and assigned parking in the rear. The large third floor primary bedroom has an ensuite bathroom and walk-in closet. Wonderful opportunity to live close to The Annex, Little Italy, Bloor and College restaurants, stores and shops. (id:60626)
Right At Home Realty
15 Grenville Street N
Saugeen Shores, Ontario
Spectacular 2 storey home crafted by Launch Custom Homes! Open concept living area features an island breakfast bar with beverage cooler, natural gas fireplace, patio doors and cathedral ceilings! Generous open living dining room overlooks the private glass paneled covered patio; perfect for al fresco dining! Dream kitchen with oversized island, solid surface countertops, designer rangehood and ample storage is an absolute delight. Separate Laundry and a Walk-in Pantry between the Foyer and the Kitchen is so convenient yet tucks away the groceries and chores. Main floor living with generous Primary Suite, 5 piece luxurious Ensuite with glass shower, free standing soaker tub and Custom Walk-in closet. Oversized windows and patio door fill this home with natural light including the second floor family room from the bank of east facing windows. The second bedroom with walk-in closet and third with wall to wall closet is perfect for the kids or extended family and ensures tons of storage space! Full 4 piece bath. Subtle earth tones tie this spectacular home together from the engineered hardwood, custom rangehood & accent island top and shiplap to the modern accents of black door hardware, light fixtures and ceiling fans. The basement has oversized, above grade windows that bathe it in natural light. Designed to finish with 2 additional bedrooms, rough in for bath and a huge Recreation Room would add another 1100 sq.ft. of living space! The builder will gladly finish this space to meet your needs! Launch Custom Homes builds incredible houses you will be proud to call home! (id:60626)
Century 21 In-Studio Realty Inc.
767 Melville Road
Prince Edward County, Ontario
A Spacious County Escape Designed for Living, Working, and Entertaining. Tucked away on almost 2 acres in the heart of Prince Edward County, 767 Melville Rd is a beautifully updated 4+1 bed, 3 bath raised ranch bungalow offering over 3800 sqft of thoughtfully designed living space. This home is a multifunctional property, working for family, sharing space with in-laws or dreaming of launching a business from home, this flexible space is tailored for modern County living. The heart of the home is a renovated kitchen featuring quartz countertops, custom cabinetry + a built-in bar fridge, perfect for casual entertaining or meal prep with the kids. Flowing off the kitchen is a generous vaulted-ceiling dining room, flooded with natural light and ideal for holidays, dinner parties or long Sunday brunches. The fully finished lower level offers even more room to relax, with large family room featuring beadboard ceilings, wood stove, and a cozy vibe that invites you to kick back. Step outside and enjoy the separate outdoor living spaces designed for year-round enjoyment: soak in the hot tub under the stars, grow your own vegetables in the dedicated garden zone with watering stations, or host friends + family in one of several outdoor lounge areas. The property is fully landscaped with mature trees and open lawn, giving you privacy and play space in equal measure. Need a dedicated workspace? This home features a private entrance to a flexible area that's perfect for a home-based business, whether a salon, office, or creative studio, its completely separate from the main living areas for privacy and professionalism. Additional highlights include, double car garage with interior access, located on a quiet country road, minutes to Bloomfield, Wellington, Consecon, and the County's famous beaches, wineries, and farm stands. This is more than a home, its a chance to put down roots in one of Ontarios most desirable communities. Live, work, and thrive in Prince Edward County. (id:60626)
Chestnut Park Real Estate Limited
6641 50th Street Ne
Salmon Arm, British Columbia
DEVELOPERS - INCREDIBLE OPPORTUNITY TO DEVELOP A FOUR TITLE LAND ASSEMBLY INTO A MULTI-UNIT RESIDENTIAL SUBDIVISION UNDER THE ""R-10 RESIDENTIAL ZONE""! Discover an unparalleled opportunity in Salmon Arm! This property is one of four separate, neighbouring properties on 50th St NE (separate Seller & Title for each property) in this Land Assembly, together spanning a total of 5.88 acres. As per the City of Salmon Arm, based on low density provisions, the ""R-10 Zoning"" would allow 22 units/ha (Buyer is responsible for their own due diligence on development). Nestled in an up-coming area, offering proximity to North Canoe public school, grocery store, popular restaurant & short drive to all Salmon Arm amenities. Enjoy a nice walk to Canoe Beach on breathtaking Shuswap Lake. With seamless access to the Trans Canada Highway, commuting is effortless, enhancing the Land Assembly's appeal for developers & investors alike. An incredible chance to shape the future of Salmon Arm's housing landscape. Home (1959) & outbuildings on property are being sold ""as is, where is"". See EXCLUDED Items. The Seller's first preference is to sell this property MLS®# 10350772 (PID: 009-603-794) within a land assembly which includes the following three (3) land titles: MLS®# 10350774 (PID: 004-787-226), MLS®# 10350768 (PID: 009-632-867), MLS®# 10350773 (PID: 005-291-461) OR The Seller's second preference would be to sell this property MLS®# 10350772 (PID: 009-603-794) with MLS®# 10350768 (PID: 009-632-867) (id:60626)
Real Broker B.c. Ltd
20 Stier Road
New Hamburg, Ontario
Located in one of New Hamburg's most sought-after neighbourhoods, this stunning 8-year-old bungalow offers an exceptional blend of modern luxury and timeless style. Featuring 2 spacious bedrooms and 2 elegant bathrooms on the main floor, this home is designed for both comfort and sophistication. The open-concept layout showcases high-end finishes, large windows, and an abundance of natural light. The gourmet kitchen flows seamlessly into the dining and living areas, making it perfect for entertaining. The oversized 2-car garage, plus an impressive driveway that accommodates an additional 3 vehicles, combines practicality with upscale curb appeal. Exterior features include striking pot lights surrounding the home, a premium asphalt and stamped concrete driveway, and beautifully manicured landscaping. Relax or entertain in the fully fenced backyard, complete with a large patio and luxurious outdoor hot tub — the perfect setting for an elegant outdoor lifestyle. The spacious, unspoiled basement is already framed for a future bedroom(s) and additional bathrooms, offering endless potential to customize and expand your living space. This is your opportunity to live in a prestigious, established community while enjoying the best of modern design and outdoor living. Don't miss it! (id:60626)
RE/MAX Real Estate Centre Inc.
7461 Netherwood Road
Mississauga, Ontario
Welcome to 7461 Netherwood Road A Fully Renovated Showstopper in the Heart of Malton ! This exceptional detached home sits on a premium 50 ft x 122 ft lot with no house at the back, offering unmatched privacy and open views. Over $200,000 spent on top-to-bottom renovations, featuring quality craftsmanship and high-end finishes throughout. Move in and enjoy the luxury of a turnkey home that has it all. Step inside to discover a bright and spacious layout with brand new smart stainless steel appliances. The gourmet kitchen on the main level boasts custom cabinetry, quartz countertops, and enlarged waterfall Island, seamlessly blending into the open-concept living and dining areas-perfect for entertaining or family gatherings. The main floor also features an all-season sunroom, a rare find which adds extra square feet to the house, which can easily double as a family room or home office- light and overlooking the beautifully landscaped backyard. Upstairs, you'll find generously-filled with natural light and overlooking the beautifully landscaped backyard. sized bedrooms, including a spacious primary suite with its own private ensuite washroom, creating the perfect retreat. The legal second dwelling unit in the basement offers a well-designed 1-bedroom apartment with its own separate entrance, kitchen, bathroom, and living space-ideal for rental income, in-laws, or guests. Its fully compliant and city-approved. Outside, enjoy a huge backyard that's perfect for summer barbecues or outdoor fun, complete with a custom concrete patio that adds style and functionality to the space. The 4-car driveway and double car garage provide ample parking for large families or guests. Located in a highly desirable, family-friendly neighborhood close to top-rated schools, parks, shopping, and major highways-this home truly has it all. Don't miss your chance to own this beautifully upgraded, move-in-ready gem in one of Mississauga's most sought-after communities! (id:60626)
RE/MAX Skyway Realty Inc.
31 Savita Road
Brampton, Ontario
Welcome to 31 Savita Rd a meticulously maintained and thoughtfully upgraded home in one Brampton's most sought-after neighborhoods. This 4 bed 4 bath with finished basement comes with Exterior features include a custom stucco and stone fagade (2019), durable metal roof (2017, 55-yearwarranty), interlock driveway and side path (2018), and a professionally landscaped, low-maintenance backyard with custom pergola and perennial gardens. Inside, enjoy crown mouldings, upgraded pot lights(2020), a custom stone feature wall in the family room (2015), solid wood stairs and railings (2018), and a modern kitchen with quartz counters. Walk Out From Breakfast Area to Maintenance Free Back Yard Oasis with Custom Pergola on a Concrete Pad and Perennials Galore. The spacious primary bedroom includes a beautifully renovated 5-piece ensuite (2018). A finished basement (2011) with separate garage entrance, offers excellent rental potential. Additional highlights: high-efficiency furnace (2013, owned),tankless water heater (2023, rental), and professionally sealed windows. A truly exceptional home with pride of ownership throughout. (id:60626)
Royal LePage Flower City Realty
16 Dudley Place
Brampton, Ontario
Welcome to 16 Dudley Pl: Well Maintained Beautiful 4 Bedrooms' Home in Desirable D Section of Brampton Close to Go Station Located on Court Location on Large Pie Shaped 100' Deep Lot Features Bright and Spacious Living Room Overlooks to Large Manicure Front Yard Through Bow Window...Family Sized Dining Area Overlooks to Beautiful Backyard...Large Upgraded Eat in Kitchen with Breakfast Bar with Large Cabinets...Large Sunroom/Family Room with Large Windows Walks Out to Fenced Huge Country Style Backyard Features Large Deck Perfect for Family BBQs &Get Togethers to Garden Area with Hot Tub for Relaxing Summer and Perfect for Outdoor Entertainment...4 Generous Sized Bedrooms; 4 Washrooms; Primary Bedrooms with 3 Pc Ensuite...Finished Basement with Large Rec room with Fireplace...Open Den/Full Washroom Great for Growing Family or Can be used as In Law Suite or Perfect Indoor Entertainment...1.5 Garage with Extra wide Driveway with 6 Parking on Driveway...Ready to Move in Home Close to All Amenities: Schools, Go Station, Transit, Hwy407/410 and much more... (id:60626)
RE/MAX Gold Realty Inc.
304 63 W 2nd Avenue
Vancouver, British Columbia
Discover the charm of this 2-bedroom, 2-bathroom + den corner unit, ideally situated in the coveted Olympic Village. Offering style, functionality, and unbeatable convenience, this home is a rare find. Step into an inviting open-concept living space with high ceilings, thoughtfully designed with bedrooms on opposite ends for maximum privacy. Beat the summer heat with air conditioning relief, ensuring comfort year-round. Recent upgrades include built-in pantry storage and newer blinds in the living and dining areas, adding both practicality and elegance. Positioned on the quiet side of the street, the spacious primary bedroom boasts a walk-in closet and a spa-inspired ensuite with a luxurious soaker tub.This pet-friendly building welcomes both cats and dogs. OPEN SATURDAY JUNE 28TH 1-3 (id:60626)
Oakwyn Realty Ltd.
7362 Redstone Road
Mississauga, Ontario
Welcome to this beautifully upgraded, detached 3 level backsplit home, perfectly situated with park frontage and no homes at the front or back offering privacy and serene views. This exceptional property features a bright, modern kitchen with extended cabinetry and stainless steel appliances. The spacious living and dining areas are enhanced with elegant pot lights, creating a warm and inviting atmosphere. Enjoy an extended driveway that accommodates up to 7 cars, a large backyard complete with a patio, and a sizable storage shed ideal for outdoor entertaining and storage needs. The finished basement, with a private separate entrance, offers excellent in-law or rental potential. It includes a large living/dining area, 2 bedrooms, 1 washroom, ample storage, and a generous crawl space for additional storage. Combining style, comfort, and functionality, this home is located in a highly desirable, family-friendly neighborhood perfect for both families and investors. Conveniently located within walking distance to Malton Gurdwara Sahib and close to shopping plazas, bus stops, schools, and major highways including Hwy 427 and 407. (id:60626)
RE/MAX Gold Realty Inc.
809 8699 Hazelbridge Way
Richmond, British Columbia
Spacious, bright, and exceptionally functional! This 1028 SQFT South East-facing 2 Bed 2 Bath home at Torino South offers the most efficient layout in the development - with separated ensuited bedrooms, each with a walk-in closet. The deluxe U-shaped kitchen features crisp Bianca white cabinetry, full-size appliances, and flows into a bright open-concept living/dining area with 9´ ceilings and wide-plank laminate flooring throughout. Enjoy central heating & cooling, 1 EV parking stall. Nestled in the quiet inner courtyard, this home is just steps from groceries, restaurants, and daily essentials - and only a 5-minute walk to Capstan SkyTrain Station. A rare opportunity for size, layout, and location - don´t miss out! (id:60626)
Nu Stream Realty Inc.
2719 Dundas Rd
Shawnigan Lake, British Columbia
Located in the heart of Shawnigan Lake Village and a few minutes to shops and restaurants, this meticulous 5-bedroom, 3 bathroom property is just minutes by car to Shawnigan Lake School, Brentwood College School and Public schools. Minutes down the hill, you can swim, boat and fish from Shawnigan Wharf Park, which has a sandy beach and picnic area. The property is an oasis surrounded by bushes, trees and spectacular, perennial gardens, providing private space everywhere. Enjoy the hot tub, the tranquil pond, the Buddha Garden, the vegetable garden, T&G cedar log She Shed, and green house. The kitchen has been renovated, with granite counters and stainless-steel Samsung appliances, open to the large living space. There are three updated bathrooms and large Bedrooms to accommodate king size beds. For those who work at home or desire an office/craft space, there is a bright room upstairs with a full wall of large windows, overlooking the front lawn. Houses like this don't come up very often especially in the heart of the village, so I encourage you to reach out to your realtor and book your showing today. Check the Feature Sheet link for the property website. Two videos with more details, floor plans and area information are provided. (id:60626)
Royal LePage Coast Capital - Chatterton
2363 Seine Rd
Duncan, British Columbia
Attention all musicians this is your paradise! Full professional recording studio and home is wired for sound through out. This fully renovated 3-bedroom, 3-bathroom midcentury modern gem offers an ideal blend of style, comfort, and flexibility in one of Duncan’s most desirable neighborhoods. Thoughtfully updated inside and out, the home’s main level features a chic living room with a balcony and southwest neighborhood views over Somenos Creek—perfect for morning coffee. The open-concept kitchen and dining area are ideal for entertaining, while the spacious primary bedroom, second bedroom, full bath with heated floors, and laundry add everyday convenience. There is built in sound system in the kitchen/dining, with speakers on the deck, and 7.1 surround in living room. Downstairs boasts a retro-style rec room with gas fireplace and kitchenette, plus a large third bedroom, full bath with heated floor, and an office/den—perfect for guests or extended family. For musicians, the highlight is the professionally designed recording studio connected to the home. With its own front entrance, the studio includes a spacious control room, tracking room, half bath, and lounge with mini-fridge and sink. A locking hallway ensures complete separation from the main living space, making it ideal for private sessions and/or professional. Studio has the flexibility to be used for a home-based business or potentially converted into a suite. The large, partially fenced yard features a peaceful back patio, gardens, green house, garden shed, and plenty of room for gardening expansion. A rare opportunity to own a stylish home with built-in creative space in the Cowichan Valley! (id:60626)
RE/MAX Island Properties
125 1225 Mitchell Street
Coquitlam, British Columbia
Nestled in the heart of Burke Mountain, Rocklin on the Creek by Woodbridge Homes offers modern townhome living with a natural touch. This 1,415 sq. ft. 3-bed, 2.5-bath home boasts an open-concept design with 9 ft ceilings, oversized windows, and quality finishes. The chef´s kitchen features quartz counters, a gas stove, and ample storage, while the fenced backyard backs onto a tranquil greenbelt. Upstairs, the primary suite impresses with vaulted ceilings, a walk-in closet with barn door, and a spa-inspired ensuite. Enjoy a 530 sf double attached garage with Polyaspartic floors and Husky slat walls for sport equipment, EV ready, gas BBQ hookup, and smart home upgrades. These are just a few of the upgrades in this beautiful home. Close to trails, parks, shopping, and schools. (id:60626)
Salus Realty Inc
1408 Graham Street
Kelowna, British Columbia
Wonderfully maintained quality home by same owner for over 25 years; fabulous choice downtown Kelowna location; live in today or hold for redevelopment for future; a rare find; generous sized corner lot; adjoining property also for sale making for easy project redevelopment; well maintained 3 bedroom home; generous sized detached garage; walking distance to downtown Kelowna with beaches, shopping and quality restaurants close by. (id:60626)
Royal LePage Kelowna
7229 Pallett Court
Mississauga, Ontario
Welcome to This Bright & Stunning Home in the Sought-After Levi Creek Neighborhood. Tucked away on a quiet cul-de-sac, this beautifully maintained 2-storey home offers approx 2,500 Sqft. of comfortable living space and is linked only by the garage for added privacy. The main floor features an open-concept layout with expansive windows and three skylights, flooding the home with natural light. Say Goodbye to Carpet, You'll love the hardwood floors throughout. The modern kitchen is a showstopper, complete with a large quartz island and stainless steel appliances, perfect for family meals and entertaining. The primary bedroom offers a peaceful retreat with a spa-like en-suite, a walk-in closet, and a dramatic 12-foot window that brightens the entire room. The finished basement offers a cozy retreat, ideal for movie nights or a family games room. Located in the family-friendly Levi Creek area, this home is within walking distance to some of the regions top-rated schools, scenic trails, and just minutes from the 401, 407, shopping, and more. (id:60626)
Right At Home Realty
31392 Windsor Court
Abbotsford, British Columbia
Investor Alert Very nice and fully renovated 3 level split home on an approximately 6970 square foot lot on a cul-de-sac in a very quiet neighbourhood. Close to Fraser Highway. House has been fully renovated approximately 2 years ago. Renovations included new kitchen with new appliances; stove & dishwasher. Quartz countertops in kitchen and all bathrooms. Living area with an electric fancy fireplace. New bathrooms with new sanitary fittings. New flooring throughout the house. New window blinds. New LED lights and light fixtures. 24 hours live Security Camera system installed. Private backyard with covered patio. 4 Rooms upstairs are rented individually. Mortgage helper fully finished 2 bed basement with separate entrance. Close to school. For showing appointment please TB Listing realtor (id:60626)
City 2 City Real Estate Services Inc.
59 Arthurs Crescent
Brampton, Ontario
Welcome to your dream home an impeccably upgraded 4+2 bedroom, 4-bathroom detached beauty tucked away on a quiet, family-friendly street in one of Bramptons most sought-after neighbourhoods. Thoughtfully designed with space, style, and functionality in mind, this home offers gleaming hardwood floors, pot lights throughout the main level, and a flowing layout that includes separate living, dining, and family rooms perfect for both relaxed family living and entertaining. The heart of the home is the stylish kitchen featuring stainless steel appliances, built-in microwave, tile flooring, and a sunlit breakfast area with a walkout to a huge deck and private backyard ideal for summer barbecues or morning coffee. The family room offers warmth and comfort with a cozy gas fireplace, while the elegant iron-picket staircase leads to four generously sized bedrooms upstairs, including a serene primary suite with a walk-in closet and a spa-inspired 5-piece ensuite with a deep soaker tub. The fully finished basement adds incredible value with two additional bedrooms, a full bath, and versatile space for extended family, guests, or rental potential. Complete with a main-floor laundry room, direct garage access, and located just steps to schools, plazas, transit, and places of worship with quick access to major highways this well-maintained home blends comfort, modern elegance, and unbeatable convenience. A true must-see for families looking for space, style, and lasting value! (id:60626)
Century 21 Smartway Realty Inc.
902 1678 Pullman Porter Street
Vancouver, British Columbia
Southeast Corner unit with an open outlook. Navio North built by Concert Properties. One of the finest developments at False Creek and Olympic Village - most desirable and vibrant neighbourhood in Vancouver. Steps to Seawall for your walks/bike rides, the Community Centre, the Science World, all kind of shops, caffes and restaurants, transit and entertainment. 2 lines of Skytrain (the Expo line and the Canada line), Costco and Yaletown, Downtown, trendy Main street - all are within walking distance. The unit offers a high end appliances, hardwood flooring, 2 bedrooms, a den, air conditioning, Nuheat floor heating in the bathroom, and comes with EV parking stall. The building has concierge services, gym, rooftop garden and a lounge/party room. Perfect home to call your own! Call to view! (id:60626)
Heller Murch Realty
81 Marsh Creek Road
Kawartha Lakes, Ontario
Looking For A Private Waterfront Property Made For Entertaining, Friends And Family, Then Look No Further! This 5 To 7 Bedroom, 4 Bath Cottage Is Situated On Lake Scugog Which Is Connected To The Renowned Trent Severn Waterway. The Open-Concept Layout Includes A Large Dining Area Within The Newly Renovated Kitchen, Main-Floor Laundry For Convenience And Several Walkouts To The Deck, Sunroom And Patios For You To Enjoy The Secluded Yard And Sweeping Views Of The Tranquil Waterfront. Upstairs, You'll Find 3 Bedrooms, 2 Washrooms And An Additional Solarium Style Room That Could Be Used As Either An Office Or Additional Bedroom With Its Own Walkout To Wraparound Covered Balcony. Outside, The Property Offers Privacy At Both The Front And Backyards, Perfect For Outdoor Entertaining Or Relaxing With The Peaceful Sights And Sounds Of Lakeside Living. Additionally, The 28'x24' Detached Double Car Garage Allows For Ample Storage Of Boats, And Water Toys Alike And Has A Bonus 27'x18' Loft Space Ideal For A Games Room Or Bunkie. This Can Be A Turnkey Property With The Seller Willing To Include All The Furnishings And Potentially The Watercrafts! (id:60626)
RE/MAX All-Stars Realty Inc.
321 - 121 Woodbridge Avenue
Vaughan, Ontario
Experience refined living at the Terraces of Woodbridge with this elegant penthouse in the prestigious Market Lane community. This beautifully appointed 2 bedroom, 2-bathroom residence with no units above offers an exceptional blend of modern design and serene natural surroundings. Inside, 9-foot ceilings create a sense of openness and elegance, while the spacious open-concept layout is ideal for both relaxing and entertaining. Sunlight pours in through large windows, brightening every corner of the home. Step out through either of the two walkouts to your expansive private balcony overlooking the Terraces a perfect space to enjoy your morning coffee or unwind in the evening. Set in the heart of vibrant Market Lane, you'll find yourself just steps from boutique shopping, fine dining, cozy cafés, and everyday essentials. With convenient access to major highways and public transit, getting around is seamless. This isn't just a place to live its a lifestyle of comfort, convenience, and community. (id:60626)
RE/MAX Premier The Op Team
#1005 14105 West Block Dr Nw
Edmonton, Alberta
This Luxury Condo in West Block with 1600 sq ft of living space, floor to ceiling windows and high end finishes makes this Living at its Finest. This corner unit with panoramic views of DT boasts 2 bedrooms, 3 baths and a den. It is perfectly laid out with large living room and wet bar just off of the dining room which flows naturally into the chefs kitchen featuring high end SS appliances. An expansive island is the focal point and ideal for entertaining. The oversized patio with views is great for relaxing and enjoying those summer evenings. The bedrooms have been strategically placed apart, and feature their own ensuite. The Master is nothing short of amazing with a walk-in closet and jaw dropping spa inspired ensuite with heated floors. Den and powder room are conveniently tucked away. Unit also offers two underground parking stalls and storage unit. Enjoy fine living with quick access to restaurants, coffee shops and river valley walks. (id:60626)
Initia Real Estate
2248 Dockside Way
Nanaimo, British Columbia
For more information, please click Brochure button. This bright 3117 sq ft luxury waterfront home is a nature lover’s dream! Paddle from your private dock on the tranquil non-motorized lake. Exquisite lake views indoors and out! This level entry home with walkout basement leads to the spacious yard where you can also enjoy a hot tub with a fire as you unwind with the picturesque backdrop of the lake. Gardeners will love the raised garden beds in the fully fenced backyard with outdoor shed. Grapes, plums, blackberries, and raspberries flourish. Unwind to the relaxing sounds of the pond from the front deck which enjoys the afternoon sun. Sip your morning coffee and listen to the symphony of birds on the partially covered upper deck, fully covered lower patio or the dock deck – all with spectacular views of the lake. This 4 bedroom, 2.5 bath home boasts unique architecture with curved walls that set this home apart. An open concept living room, eating area and kitchen overlook the lake with lots of natural light and breathtaking views. The home chef will adore the updated kitchen with newly replaced high-end appliances, island cooktop, double wall oven, deluxe fridge and garburator. The quiet Master bedroom has a walk-in closet and 3 pc ensuite with lake views. The den/dining room enjoys the afternoon sun. Downstairs includes a wet bar, pre-wired sound insulated theater room, 2 bedrooms, 4 pc bath, spacious laundry room with gas dryer; and storage room with gas furnace & new hot water tank. Gas fireplaces up and down. Custom window coverings. Central vac. New garage door opener comes with the 1.5 car garage. 2 yr warranty on roof de-mossing. Extensive updates and upgrades with modern finishes, inside and out. Near the end of a non-thorough road beside Cathers Lake Park, steps away from the Nanaimo Christian School; minutes from downtown Nanaimo; Westwood Lake; the NIC, NAC, NDSS and VIU. Easy access to the highway, ferries, airport and all Nanaimo has to offer! (id:60626)
Easy List Realty
2512 West Trail Crt
Sooke, British Columbia
A meticulously crafted 4 bed, 4 bath+den home, including a self contained LEGAL suite above the garage! This open-concept design features 9' ceilings & a modern kitchen w/ quartz counters, high-end full sheet Corian backsplash & SS appliances. The formal dining area features a custom-built ceiling with spot lighting & shiplap finish, flowing seamlessly into your spacious living room, perfect for entertaining. Step outside to your extended patio, equipped with a HW tap and natural gas hookup. Large windows bring the forest right into the living room-it's like living in nature! Hike the Broomhill trails from your fully fenced, tree lined backyard! A bonus den completes the main level. Upstairs offers great separation & generously sized bedrooms. Retreat to your master bedroom with WIC+closet organizer, 5-piece spa-like ensuite w/ soaker tub & stand up shower. Features include separate electrical meters, central vac, HW on demand, double car garage, plenty of storage throughout & more! (id:60626)
RE/MAX Camosun
928 Lancaster Boulevard
Milton, Ontario
Welcome to 928 Lancaster Blvd, located in the highly coveted, family-oriented community of Hawthorne Village in South East Milton. Situated on a premium corner lot directly across from greenspace, this home is only steps to top rated schools, lovely parks, the Hawthorne Village Trail System and all the amenities on Louis St Laurent. As you approach this home, you can't help but appreciate the curb appeal. This fully detached, full brick, 3 bed plus den/office, 3 bath home welcomes you with tasteful landscaping and a lovely covered front porch ideal for that morning coffee as you take in the beautiful view. Entering the home, you'll find a generously sized foyer, a large double closet and soaring 9ft ceilings. The main level features a contemporary layout with a large, open concept living room and dining room coupled with an open concept kitchen overlooking the family room. The kitchen has been tastefully renovated to include modern white cabinets, stainless steel appliances, a large centre island, seamless quartz counter tops and backsplash. The main level also features upgraded hand scraped hickory hardwood flooring, California shutters, a gas fireplace, a 2-pc bath, direct access to the garage and more! The yard can be accessed via the kitchen walk-out and includes a stone patio, plenty of space for entertaining and mature trees offering true privacy. Heading upstairs you're greeted with 3 large bedrooms, a centrally located laundry, 2 full bathrooms and an office. The primary bedroom offers a large 4-pc bath, walk in closet and a lovely bay window complete with seating and cushions. Bedrooms 2 and 3 are both generously sized and include large windows and double closets. All rooms feature gleaming hardwood flooring and California Shutters. The unspoilt basement offers nearly 1,000 sq ft of additional open concept space ideal for recreation, storage & potential future living space. Roof (2017), Furnace/AC (2022), Kitchen Reno (2024), Professionally Painted (2025). (id:60626)
Right At Home Realty
135 7 Avenue Ne
Calgary, Alberta
Excellent location with beautiful and stunning City View. This corner lot is back onto Rotary Park. Base on city of Calgary development information, this corner lot allows to build 4 town houses with legal suite basement(buyer needs to confirm this info). This corner lot also offers a immaculate 1,121 sq ft charming character bungalow on the lot. The house is offering total 2 kitchen, 6 bedrooms, 2 full bathrooms, and separated entrance to the basement. The main floor features a unique foyer, living room with gas fireplace, bright dining room, open kitchen with S/S appliances, newer bathroom with a 2 storey art piece stained glass window, the deck is the backyard is overlooking the gorgeous south facing backyard oasis. Basement has an additional 3 bedrooms with small windows, bathroom, summer kitchen, living room, dining room, laundry and storage space. There is a heated workshop / studio attached to the double car garage. This gem is a rare find, located in one Calgary’s most desirable neighbourhoods. Close proximity to downtown, Bow river, trendy eateries, shops, parks, schools and public transport. This property is in a Heritage Guideline Area. Everyone please find more information on Heritage Guideline Areas at the City of Calgary's website. The rent is $3,500/per month now. Please don't disturb the tenants in the house. They never open the door for viewings. This lot size is 45.8f x 120f. (id:60626)
Grand Realty
13, 2219 35 Avenue Ne
Calgary, Alberta
Priced below market value! spacious Industrial warehouse, 32" wide x 128" deep, 10" wide and 14" high drive-in door, 24" clear height ceiling, Reception area plus 2 offices, 2 half bathrooms one operational and 2nd one used as a storage, plus 744'" mezzanine floor, Lots of parking around. huge green space on the front of the building. Ideal location close to Deer Foot Tail, Barlow Trail and Airport. There are too many options to run your business such as a Car mechanic shop, Body shop, Tire Shop, Car sales or rental, warehouse, martial;l arts school, and the list goes on and on. Call your favourite realtor now. Currently used by Calgary Limousine Company. (id:60626)
RE/MAX Real Estate (Mountain View)
30r First Avenue
Toronto, Ontario
Rare opportunity to acquire a unique three-unit storage/ warehouse in the heart of South Riverdale one of Toronto's most dynamic and evolving neighborhoods. Located at 30R First Avenue, this well-maintained industrial property features three self-contained units, each with separate hydro meters and roughed-in washrooms. All units have been freshly painted and are ready for immediate occupancy. One unit includes a walk-in fridge, ideal for restaurant owners, catering businesses, or food storage. With rear laneway access and functional layouts, the property is perfect for a variety of commercial uses. This property also offers excellent redevelopment potential. Situated on a laneway, it presents strong possibilities for laneway housing or residential intensification, subject to City approvals. Whether you're an investor, user, or builder, this is a rare chance to secure a flexible asset in a prime Toronto location with room to grow.Buyer or buyer's agent has do their due diligence for permitted use. (id:60626)
RE/MAX Gold Realty Inc.
2255 Mcnab Lane Unit# 9
Mississauga, Ontario
For more info on this property, please click the Brochure button. Stunning Contemporary Corner Townhome Available in the Prestigious Clarkson Community of South Mississauga! Just a 5 min Walk To Clarkson GO (20 min to Union Station). South-facing Natural Light throughout, The Bright & Open Layout Boasts 1942 sf. Potentially the largest At 'Southdown Towns'! Like New, It's In Flawless Condition. One of the best townhouse in the complex with one-of-a-kind options - waterfall quartz kitchen island, quartz counters throughout, Glass railing staircases, custom stained stairs, custom backsplash and tiling, motorized blinds, custom luxury closets throughout. 3 Levels Plus Rooftop Patio, & Full Of Upgrades. Main Fl W 9' Ceilings & An Open Concept Plan W Large Modern Kitchen & Quartz Waterfall Island. Walk-In Pantry Of Your Dreams! The 2nd Fl Has 2 Spacious Bedrooms & Custom Closets, Office Nook, Linen, Laundry Rm &4pc Bathroom. The 3rd Fl Has A Big Primary Bedroom WA Patio, WIC & 4-Pc Ensuite. Roof Terrace W Gas BBQ Ln, Panoramic Views! Upgraded additional Potlights & Light Fixtures throughout. Private Huge Storage Unit Beside Underground Secure Parking. Steps To Schools, Lake, Parks, Trails, Restaurants & Shops. Only one of its kind in the area. Don't Miss Out! Extras: 2 Parking Spots Underground W 1 Large Storage Room. Stainless Steel 36 Double Door Fridge, Stove, Dishwasher, Stacked Washer & Dryer. All Lighting Fixtures, Window Blinds, Doorbell included. Ample Visitor Parking and Private Park for Community. (id:60626)
Easy List Realty Ltd.
155 Hunter Way
Brantford, Ontario
If your growing family needs more space—this home delivers in every way. With over 4000 square feet of finished living space and six total bedrooms, there’s room here for everyone to spread out and live comfortably. The floor plan offers thoughtful separation of spaces while still feeling open and connected, with oversized rooms, soaring ceilings, and architectural details throughout. The chef’s kitchen flows into a spacious great room with a gas fireplace, perfect for family gatherings. Upstairs, the primary suite is a true retreat, with a large walk-in closet and spa-like ensuite. The fully finished basement adds even more flexibility with extra bedrooms, a rec room, and a second fireplace. But it’s the setting that really makes this home stand out—situated on a premium lot backing onto trails and natural green space, the backyard is a hidden. Landscaped with a deck, gazebo, and pool, it’s built for both relaxation and entertaining. Metal roof, double garage, and countless architectural upgrades throughout. Located in one of Brantford’s most desirable family neighbourhoods—this is the kind of property that doesn’t come around often. Come see it for yourself. (id:60626)
Real Broker Ontario Ltd.
32 Cobblestone Drive
Paris, Ontario
Welcome to 32 Cobblestone! Making its debut to the MLS, this expansive custom-built brick bungalow is located in a sought-after neighbourhood and has been immaculately maintained for over 20 years! Stepping through the front French doors you will be greeted by a large foyer area with double hall closets. 9' ceilings with elegant crown moulding and hardwood floors guide you through the common areas of the home including a large formal dining area, the living room with gas fireplace, and an open eat-in kitchen with tons of cabinetry, an island with granite countertops, and access to the rear yard. The primary bedroom offers views out back, along with a 3pc ensuite, walk-in closet, and an additional closet for linens or clothing. An additional bedroom and a 4pc main bathroom are located close by, and the third bedroom out front (currently used as a sitting area offers tons of space and features a bay window. Main floor laundry with access to your double car garage complete the main level. In the partially finished basement, you will find a den/office, a large storage room, 200 AMP service, 8' ceilings, two egress windows, and a vast recreation area awaiting your finishing touches! Stepping out to the backyard, you are sure to appreciate the tranquility with a rear deck overlooking mature trees and greenspace. Recent updates include a high-efficiency furnace and A/C (2021) and a roof replacement (2015). Located close to parks, schools, and amenities, this home blends comfort, function, and peaceful surroundings-ideal for families or down-sizers seeking quality and space. Book your private showing today! (id:60626)
RE/MAX Twin City Realty Inc. Brokerage-2
24 William Street W
Tillsonburg, Ontario
Step into nearly 3,500 square feet of exquisite living space in this one-of-a-kind, custom-built home with very unique and high quality finishes. Designed with a modern Mediterranean flair, this residence offers a seamless blend of style and functionality, perfect for contemporary living. The journey begins at the custom arched front door, leading you into bright, meticulously decorated spaces. Large windows throughout flood the home with natural light, creating an open and airy ambiance. The living room features soaring 20' ceilings and a stunning gas fireplace, perfect for cozy evenings. The thoughtfully designed kitchen boasts a perfect work triangle, modern appliances, and plenty of space for culinary creativity. Ascend the custom-designed, elegant staircase to discover three spacious bedrooms. The primary suite is a private haven, complete with an electric fireplace, walk-in closet and a spa-like ensuite bathroom. The ensuite features a tiled shower, freestanding tub, and a custom vanity offering a tranquil retreat after a busy day. Step out onto the second-floor balcony from the primary bedroom is a perfect spot for morning coffee or stargazing under the night sky. The upper floor also includes a versatile loft area, ideal as a flex space for relaxation or work. With panoramic views of the neighbourhood and breathtaking sunrises and sunsets, this space truly stands out.The basement offers a fully finished apartment with a spacious bedroom, a 4-piece bathroom, and a recreation room is perfect for guests or additional living quarters. Step outside to your private backyard oasis, designed for summer entertaining. The custom patio and fence provide a stylish setting for barbecues and gatherings. (id:60626)
Sotheby's International Realty Canada
307 Brant County Rd #18
Brantford, Ontario
An incredible opportunity awaits in this spacious all-brick bungalow set on a scenic 1-acre lot with ravine views on the banks of the Grand River. With over 2,500 sq ft of finished living space, this home offers a versatile layout ideal for multigenerational living, hobbyists, or investors seeking space and serenity with unmatched convenience. The main level features laminate and ceramic flooring, a large open-concept living and dining room, and a bright eat-in kitchen with ample cabinetry, a walk-in pantry, and walkout to a back deck and patio perfect for enjoying sunsets over the river valley. The primary bedroom includes ensuite access to a stylish 3-piece bath with a walk-in tiled shower, while two additional bedrooms complete the level.The freshly finished lower level with in-law potential, is perfect for extended family or guests, with vinyl flooring throughout, a massive family room with gas fireplace, two oversized bedrooms, a 4-piece bath, and a large laundry/utility room. The massive driveway accommodates 8+ cars, plus a double car garage ideal for parking, storage, or a workshop in addition to the detached drive shed and garden shed. Located just minutes from Highway 403, this home offers fast, easy access to Brantford's full suite of big-box stores, restaurants, schools, and healthcare, as well as historic downtown Paris, known for its boutique shopping, cafes, riverside dining, and scenic trails. Whether commuting, exploring Brant County, or venturing further afield, this location is a true gateway to it all. Don't miss your chance to own this rare combination of space, setting, and location. (id:60626)
Real Broker Ontario Ltd.
13a Cumberland Street
Brantford, Ontario
Looking for a newer bungalow with loft? This beauty has all the bells and whistles - even a separate entrance for a possible in-law or rental unit in the basement! Built in 2021 by quality reputable builder, the home offers almost 1600 square feet above grade plus finished basement, 2+2 bedrooms, 3 bathrooms, and high ceilings through out! Open concept main living area features modern white kitchen with stainless steel appliances (all LG under warranty), leathered quartz counter tops, work island/breakfast bar and pot lighting. Living room with cozy natural gas fireplace in a stone hearth, and dining area featuring a patio door walk out to back yard. Primary bedroom on the main offers a 4 pc ensuite bath with gorgeous soaker tub and glass walk in shower, plus his and hers oversized closets. Upstairs is a loft space perfect for a craft room/den/office or an extra bedroom. The fully finished lower level (finished by the builder) includes 2 more bedrooms, a full bath, family room and lots of storage, plus bonus staircase that leads into the two car garage. Lots of money spent here on extras including california shutters and zebra blinds (lifetime warranty), outdoor sprinkler system, security system, massive concrete patio across the back of the house with BBQ hook-up, quaint garden shed, fence, exterior lighting and more! Parking for two cars on the asphalt driveway, plus 2 spots in the garage. Exterior is stone, brick and vinyl, heated by natural gas furnace, plus central air - everything only 3 years old. Still under Tarion Warranty! No maintenance worries for years to come! (id:60626)
RE/MAX Escarpment Realty Inc.
13a Cumberland Street
Brantford, Ontario
Looking for a newer bungalow with loft? This beauty has all the bells and whistles - even a separate entrance for a possible in-law or rental unit in the basement! Built in 2021 by quality reputable builder, the home offers almost 1600 square feet above grade plus finished basement, 2+2 bedrooms, 3 bathrooms, and high ceilings through out! Open concept main living area features modern white kitchen with stainless steel appliances (all LG under warranty), leathered quartz counter tops, work island/breakfast bar and pot lighting. Living room with cozy natural gas fireplace in a stone hearth, and dining area featuring a patio door walk out to back yard. Primary bedroom on the main offers a 4 pc ensuite bath with gorgeous soaker tub and glass walk in shower, plus his and hers oversized closets. Upstairs is a loft space perfect for a craft room/den/office or an extra bedroom. The fully finished lower level (finished by the builder) includes 2 more bedrooms, a full bath, family room and lots of storage, plus bonus staircase that leads into the two car garage. Lots of money spent here on extras including california shutters and zebra blinds (lifetime warranty), outdoor sprinkler system, security system, massive concrete patio across the back of the house with BBQ hook-up, quaint garden shed, fence, exterior lighting and more! Parking for two cars on the asphalt driveway, plus 2 spots in the garage. Exterior is stone, brick and vinyl, heated by natural gas furnace, plus central air - everything only 3 years old. Still under Tarion Warranty! No maintenance worries for years to come! (id:60626)
RE/MAX Escarpment Realty Inc.
55 Hitchman Street
Paris, Ontario
Welcome to this breathtaking Boughton 10 model home, located in the highly sought-after Victoria Park neighbourhood in Paris. With over 4,000 sq ft of meticulously designed living space, this home offers the perfect balance of luxury, style, and practicality for modern living. As you enter, you’re greeted by impressive 16-foot ceilings in the foyer, setting the tone for the rest of the home. The open, airy layout features contemporary finishes throughout, providing a seamless flow from room to room. The spacious eat-in kitchen is a chef’s dream, with elegant quartz countertops, SS appliances, and a large walk-in pantry. This area opens to both a dining space and a welcoming living room with fireplace—ideal for hosting family and friends or simply relaxing in style. Upstairs, you'll find a spacious primary bedroom retreat, complete with a large walk-in closet and a stunning 5-piece ensuite. A second bedroom offers its own private 3-piece ensuite, while the third bedroom enjoys bathroom privileges and the fourth bedroom is conveniently located across the hall from the main full bathroom. The ample space provides plenty of room for family, guests or a home office. A well-appointed laundry room completes the upper floor for added convenience. In the fully finished lower level, you’ll find a bedroom plus den, an open concept an eat-in kitchen, quartz countertops, and living room. This level also includes a full bathroom and a powder room, both beautifully finished with quartz counters, as well as a laundry room. With its own separate entrance, this lower level is ideal for multigenerational living, providing both privacy and comfort. Conveniently located close to parks, schools, scenic trails, and with easy access to the 403, this home offers both tranquility and convenience, making it the perfect place for your family to call home. (id:60626)
Revel Realty Inc

