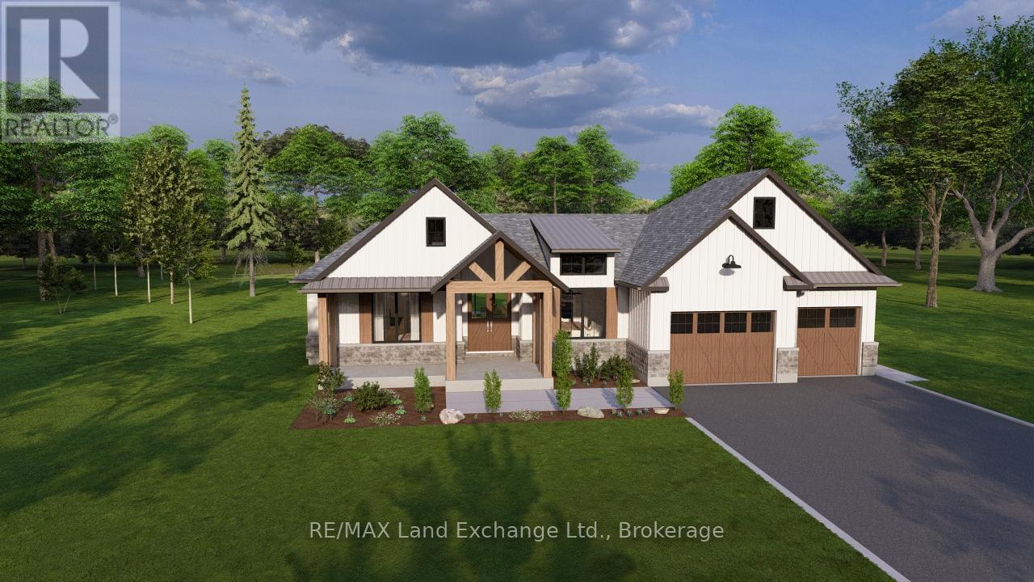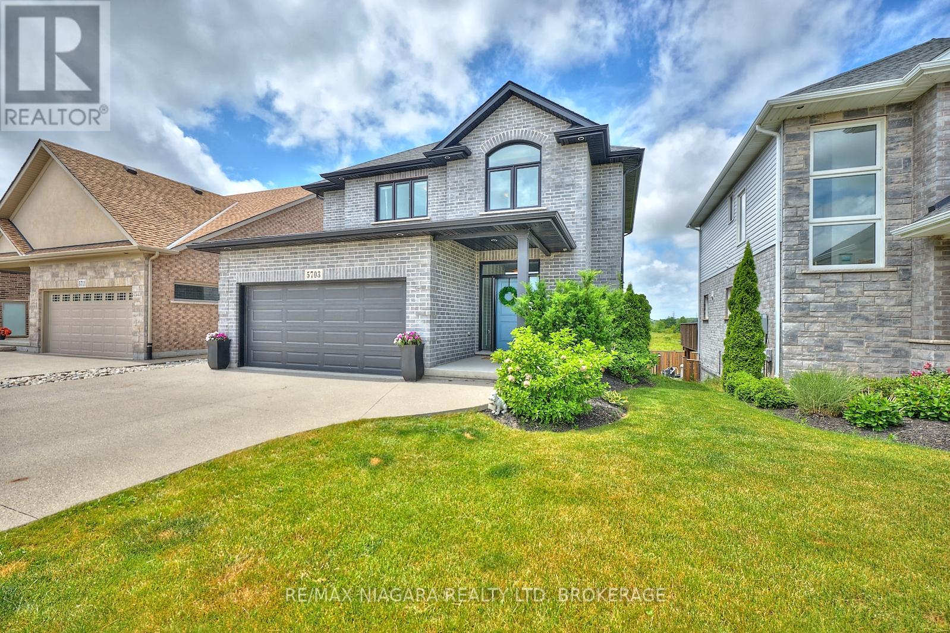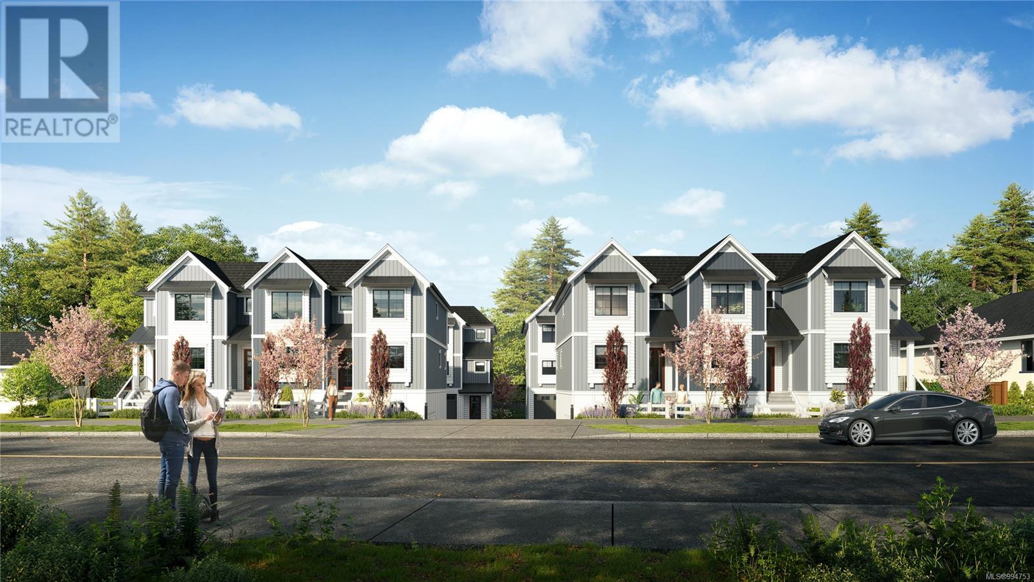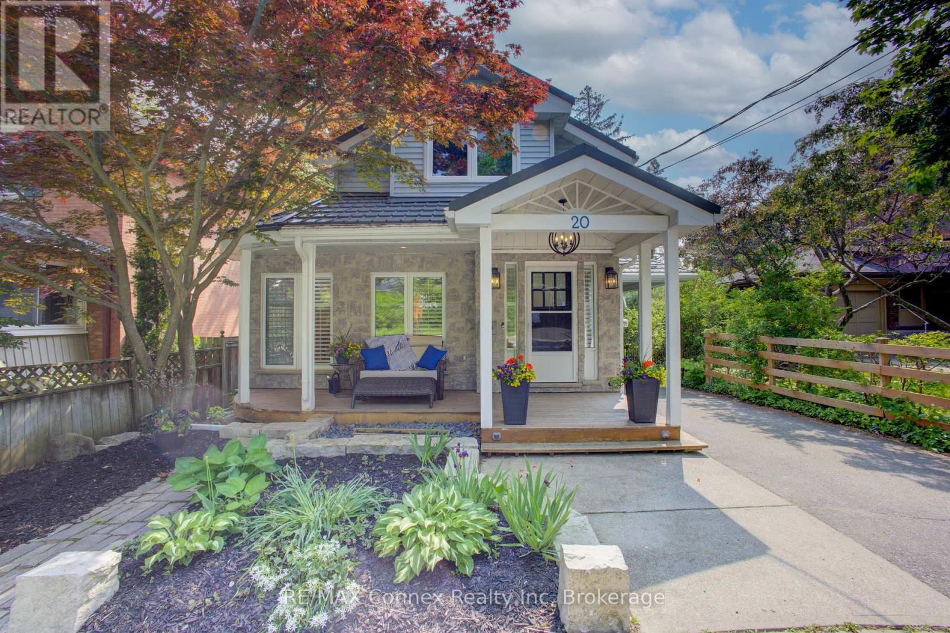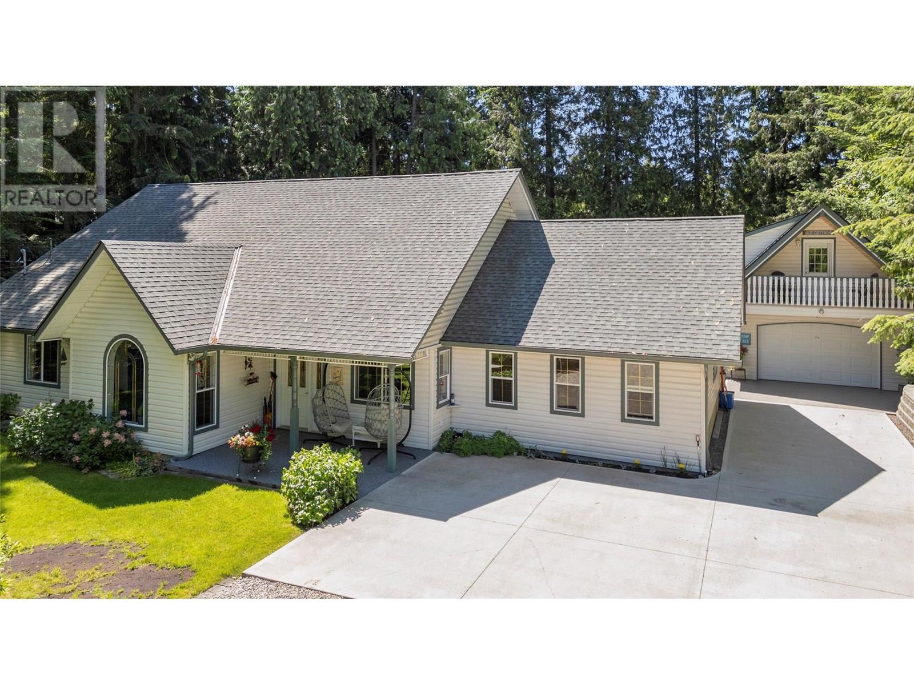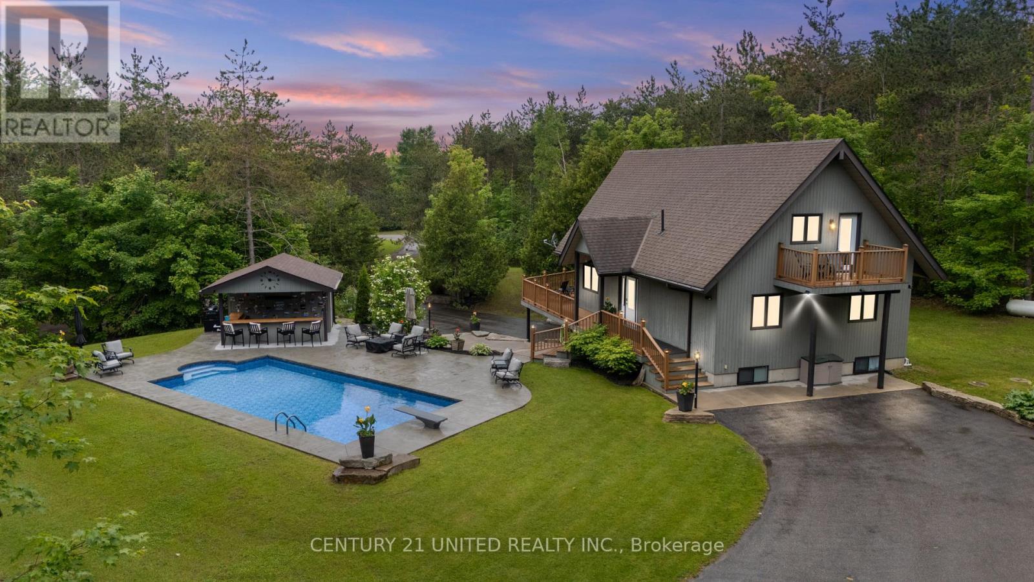5371 Tenth Line W
Mississauga, Ontario
Fully Renovated... Welcome to your dream home in the heart of Churchill Meadows - one of Mississauga's most desirabl4e family-friendly communities! This beautifully renovated 4-bedroom semi-detached home offers the perfect blend of modern upgrades, functional layout, and an unbeatable location. Two car garage, new engineered hardwood on the first and second floor, freshly painted and renovated, a must see home. (id:60626)
Royal LePage Realty Plus
240 Shadywood Crescent
Huron-Kinloss, Ontario
New home construction that is proudly being introduced by Cailor & Co. Homes and Fiori Designs. This home to be built will feature over 2000sq feet of luxury finishes that will feature vaulted ceilings in the great room that opens to an executive style kitchen in the heart of the home. This design and floorplan will allow for Split living lifestyle with the entire master suite featured on the north side of the home, and the other 2 bedrooms and full bathroom on the south side. Home will feature a full unfinished basement that the new owners will be able to finish to their taste. This property will include a full 2 car garage, an Optional covered porch, and all of this on a large lot on a quiet street in Point Clark. This home truly will be a dream come true for proud new owners and if your in the market, get in early to select your colours and finishes to truly make it yours. (id:60626)
RE/MAX Land Exchange Ltd.
32 Chestnut Drive
Guelph/eramosa, Ontario
This beautifully designed bungalow offers everything you need for convenient main-floor living. The gourmet kitchen features built-in stainless steel appliances and flows into a bright, open-concept living and dining area filled with natural light from oversized windows. The spacious primary bedroom includes a large ensuite, while the main floor also offers a laundry room, a powder room, and an elevated covered back deckperfect for enjoying sunsets.The fully finished walkout basement is just as impressive, with large windows, a guest bedroom with walk-in closet, an office, a full bathroom, and a family room with direct access to a private patioideal for extended family or guests.What truly sets this home apart is its full wheelchair accessibility: an entry ramp, automated garage entry, 36-inch wide interior doors, grab bars and a seat in the shower, and even a stair lift to the lower level. Whether needed now or appreciated as a thoughtful future feature, accessibility is already seamlessly integrated.Additional highlights include a lawn sprinkler system, security system, 9-foot ceilings with crown moulding, central vacuum with a kitchen kickplate, and a bright, drywalled garage. (id:60626)
Royal LePage Royal City Realty
87 Tutela Heights Road
Brant, Ontario
Welcome to this beautiful property nestled in the highly sought-after Tutela Heights neighbourhood where the charm of country living meets the convenience of the city. Surrounded by mature trees, rolling fields, and scenic walking trails, this home offers peace, privacy, and easy access to amenities. The historic Graham Bell Homestead Museum, family parks, shopping, and banks are all nearby. This well-maintained home features 3+2 bedrooms, 3 bathrooms, and a bright, open-concept kitchen on the main floor, with another full kitchen in the basement. Between both kitchens, you'll find (2) stainless steel refrigerators, (2) stainless steel stoves, (1) stainless steel dishwasher, and an abundance of cupboard and counter space ideal for family living, entertaining, or multi-generational families. The cozy sitting room boasts a beautiful wood fireplace and two oversized skylights that flood the space with natural light, creating a warm and inviting atmosphere. Recent updates include new windows installed in 2023, providing energy efficiency and modern appeal. Outside, the expansive driveway offers parking for up to 6 vehicles with no sidewalks. The private backyard is perfect for summer entertaining, complete with an inground pool. This is a rare opportunity to enjoy the tranquility and spacious lots that Tutela Heights is known for, all while being just minutes from the conveniences of city life. (id:60626)
Exp Realty
12320 206 Street
Maple Ridge, British Columbia
Northwest Maple Ridge Beauty! Bring your boats, RV, and toys-ample parking available! This charming 3-bed, 2-bath bungalow offers 1,673 square ft of stylish, move-in-ready living all on one level. Recently updated with fresh paint, plush carpets, a brand-new garage door, and air conditioning for year-round comfort. The spacious, open layout is ideal for families, downsizers, or anyone seeking easy, single-level living. Enjoy a private backyard and quiet street in one of Maple Ridge´s most desirable neighborhoods. Located in the Fairview Elementary and Westview Secondary catchments, just minutes from parks, shopping, and transit. Don´t miss this rare gem! (id:60626)
Exp Realty
5703 Osprey Avenue
Niagara Falls, Ontario
Welcome to this spacious and beautifully updated family home, thoughtfully designed to meet the needs of modern living. From the moment you step inside, you'll be impressed by the bright, open interior filled with natural light and stylish finishes throughout. The heart of the home is the expansive kitchen, featuring a large island with Cambria Quartz that offers plenty of space for cooking, gathering, and making memories with loved ones. The custom kitchen features a stunning marble herringbone backsplash expressing an incredible luxurious finish. With 3 generously sized bedrooms for every member of the family, theres no shortage of comfort or privacy. Walk in closets are featured in every bedroom with the primary having two. The 3.5 bathrooms include a luxurious primary ensuite with a stunning soaker tub. Whether you need space for kids, guests, or a home office, this home delivers flexibility and function in every room.Step outside to discover a stunning backyard retreat with no rear neighbours offering unmatched privacy and a peaceful setting for outdoor dining, play, or relaxation. This is the ideal home for growing families who value space, beauty, and tranquility in a welcoming neighbourhood. Don't miss your chance to make it yours! (id:60626)
RE/MAX Niagara Realty Ltd
Unit 1 3907 Cedar Hill Rd
Saanich, British Columbia
MOVE IN TODAY! Discover the epitome of modern elegance with Seba Construction’s latest creation – Twelve Cedars. This exquisite collection finds its home in the thriving heart of Saanich’s Cedar Hill community. Each townhome is a masterpiece of contemporary design, artfully infused with classic elements, creating a living space that is both timelessly stylish and comfortably homey. Nestled in the scenic Cedar Hill region, Twelve Cedars emerges as a premier townhome development, perfectly blending suburban peace with the perks of urban life. Ideal for home buyers seeking new townhomes in Saanich BC and Victoria BC, this community offers a unique balance where the calmness of nature meets the convenience of modern amenities. Surrounded by parks and elite golf courses, Twelve Cedars isn’t just a residence—it’s an invitation to a lifestyle replete with comfort and luxury. Experience the best in contemporary living with our spacious, elegant townhomes. SHOWINGS BY APPOINTMENT ONLY (id:60626)
Exp Realty
20 Havelock Street
Guelph, Ontario
Exquisitely unique home with historical charm. This spacious home with stone facing, has been updated with modern amenities. This desired area is walking distance to downtown Guelph, schools, parks, restaurants and hospital. The large private mature treed lot is complete with a 2-tiered deck plus reading area and outdoor lighting for summer nights. The cozy porch welcomes to this amazing home and the single wide covered driveway fits 3 cars plus a detached garage with new roof. The spacious family home welcomes guests to aa large foyer with French doors and California shutters. A large living room allows space for family gatherings and separate sitting area to relax. French doors lead to updated kitchen with beamed ceiling, breakfast bar, pot lights and a walk-in pantry. The cozy family room with electric fireplace overlooks dining room with skylights and walk-out to private fenced backyard. 2nd floor features 3 spacious bedrooms. Master with wall-to-wall closets plus additional walk-in closet and office area. Lower level gives the kids room to play plus sauna with laundry and storage and walk-up to yard. (id:60626)
RE/MAX Connex Realty Inc
1047 Scotch Creek Wharf Road
Scotch Creek, British Columbia
Luxury Living Meets Zen Retreat – One-of-a-Kind Estate Property. Discover a truly exceptional home where luxury and tranquility come together seamlessly. This meticulously crafted estate offers refined living both inside and out, featuring a stunning 6-piece ensuite with soaring high ceilings and every comfort thoughtfully integrated. The gourmet kitchen is a chef’s dream with sleek stainless steel appliances, ample workspace, and elegant cabinetry—perfect for both entertaining and everyday living. The sun-drenched sunroom boasts a cozy fireplace and custom entertainment area. Outdoors, be transported by the landscaped Zen gardens complete with water features, a hot tub, and a fire pit gathering area. For added versatility, the property includes a one-bedroom, one-bathroom carriage house above the garage, a charming bunkie in the backyard, and a garage with a 3-piece bathroom—ideal for guests, hobbies, or extended family. Enjoy the comfort and convenience of on-demand hot water, in-floor heating, central vacuum, and a 16-zone irrigation system covering the entire property. Additional features include an RV hookup with power and water, a gated driveway, and trim lighting that changes with the seasons, adding festive flair year-round. The home also includes a spacious rec room complete with a wet bar, the perfect spot to catch the big game or host unforgettable movie nights. Just a couple minute walk from the beach. This property is more than a home, it's a lifestyle. (id:60626)
Century 21 Lakeside Realty Ltd.
113 Sugarbush Boulevard
Trent Lakes, Ontario
Welcome to your very own private 2.76 acre sanctuary - this unique property has much to offer. The main floor of the house features an eat-in kitchen, dining room, bedroom, full bathroom, laundry and an open concept living room with a soaring 22 foot ceiling, creating a massive open concept area. Upstairs is your private primary suite, complete with a lounge area, spacious bedroom, and a full ensuite bathroom - a peaceful retreat all your own. The finished basement offers additional living space with a bedroom, bathroom and kitchen setup - perfect for potentially creating an in-law suite or a multi-generational setup. Outside you will find a 1.5 car detached garage with two lean-to's off either side that can fit a full size truck, ample parking and a generator hookup. Relax or entertain with ease thanks to the spacious yard surrounded by pine trees. No neighbours in sight while sitting by the hottub, pool, or poolside bar, creating the ultimate outdoor oasis. Just minutes from boat launches on Pigeon Lake and Buckhorn Lake, this one-of-a-kind property is a must see. (id:60626)
Century 21 United Realty Inc.
7,9,11 Lions Club Road
Fox Point, Nova Scotia
Turnkey Oceanfront Investment 3 Coastal Breeze Bungalows An exceptional opportunity to own all three brand new Coastal Breeze Bungalows a rare, turnkey investment just steps from the Atlantic Ocean. Whether you're looking to build your short-term rental portfolio, create multi-generational living, or invest with friends, this package offers versatility, low maintenance, and strong income potential. Live in one, rent the other two, or lease all three the possibilities are endless. These homes are ideal for year-round rentals, seasonal stays, or a personal escape with built-in income. Opportunities like this dont come around often invest in lifestyle and financial growth on Nova Scotias stunning coastline. From your doorstep, you can hear the crashing waves and smell the salty sea air. Nestled in the serene seaside community of Fox Point on Nova Scotias picturesque South Shore, these bungalows are just minutes to Hubbards and less than an hour from Halifax the perfect balance of peaceful retreat and city access. (id:60626)
RE/MAX Nova (Halifax)
1282 Governors Road
Dundas, Ontario
Enjoy the perfect blend of privacy and convenience on this peaceful, wooded property just minutes from town. Set on a quiet 2.72 acre wooded lot, this well maintained home features groomed walking trails that meander through mature trees, along with thoughtfully planted young saplings to enhance the natural beauty. A fully fenced dog yard connects to a tiered deck just off the living room patio doors. The large, light-filled living room w/ cozy gas fireplace creates a warm and inviting atmosphere, perfect for relaxing or entertaining. Separate dining room, private office and two spacious bedrooms on the main floor provide comfortable living, while the lower level includes two versatile bedrooms ideal for guests, and a large flex space for home office or hobby space. Whether you're enjoying the outdoors, gathering with friends, or simply unwinding in nature, this home offers the serenity of country living with all the conveniences of Dundas and Ancaster just a short drive away. A rare opportunity you don’t want to miss! (id:60626)
Platinum Lion Realty Inc.


