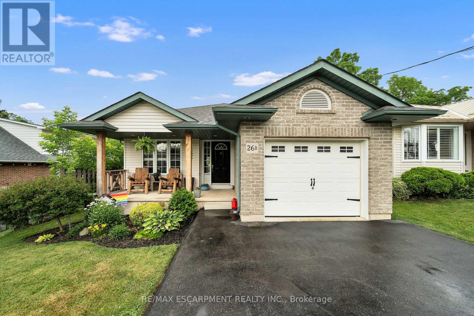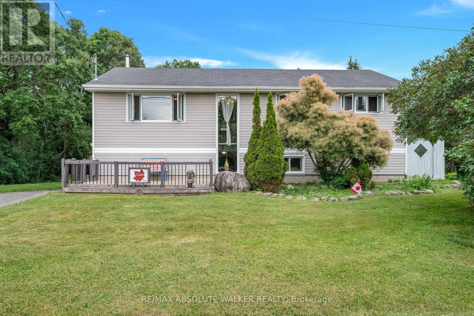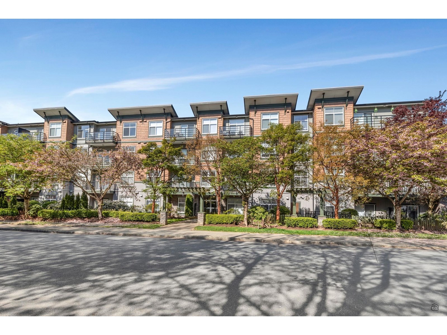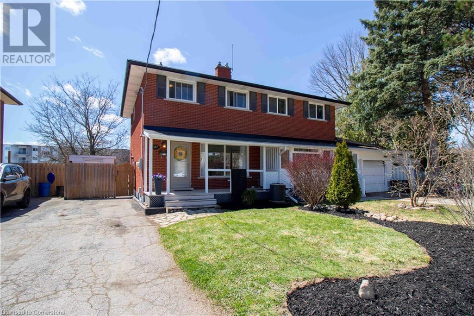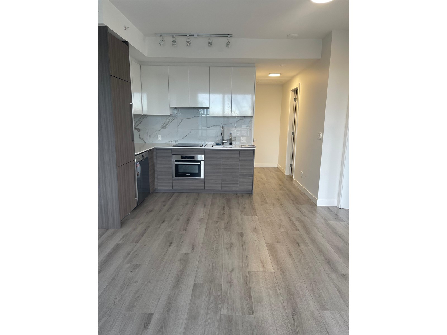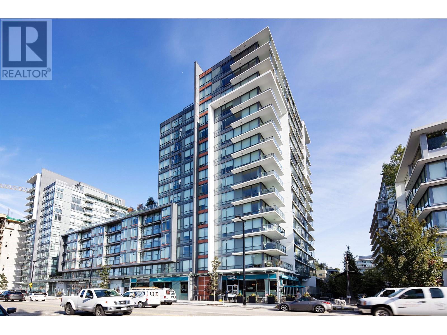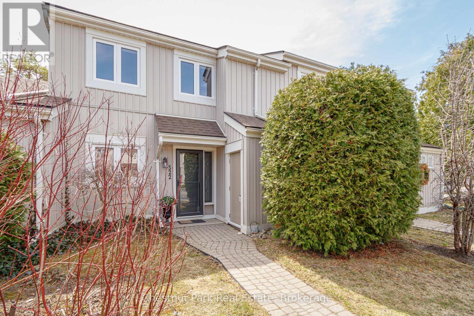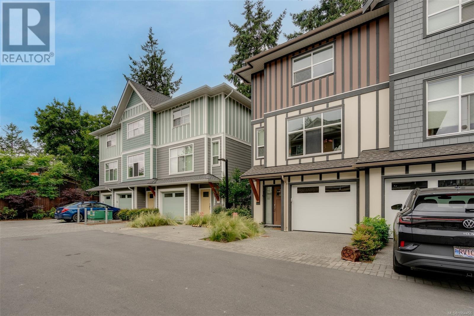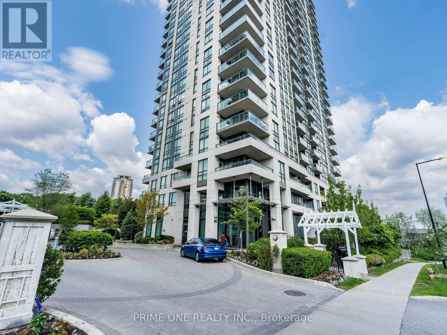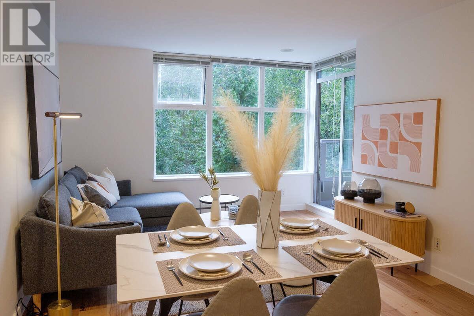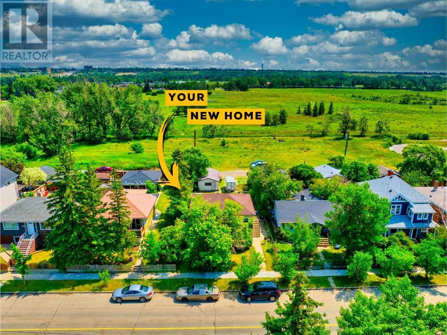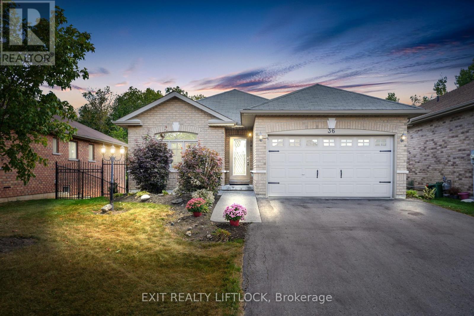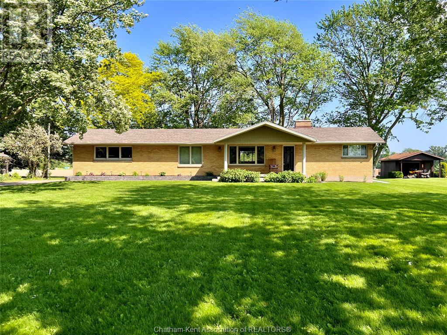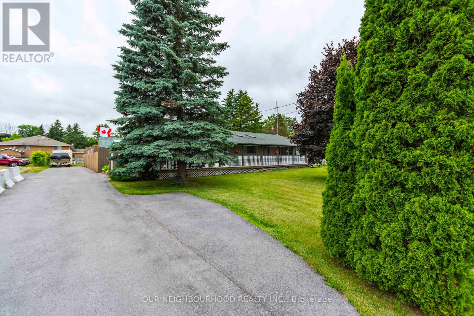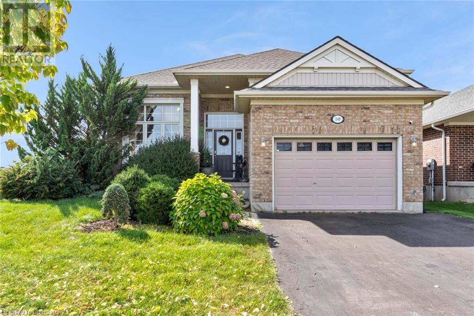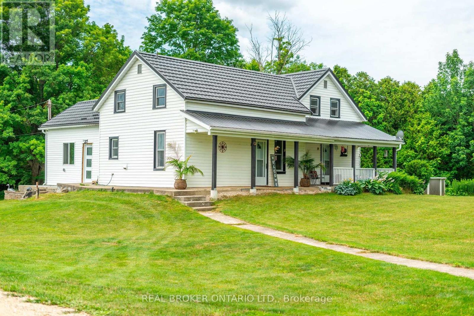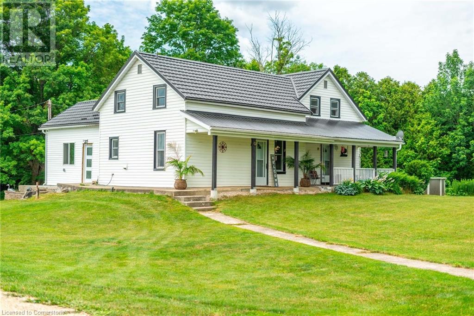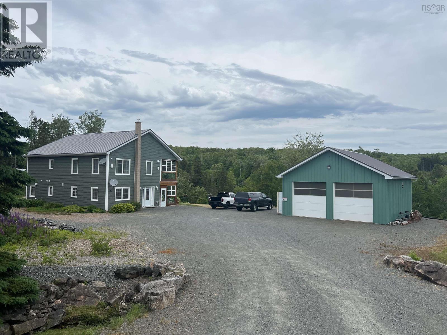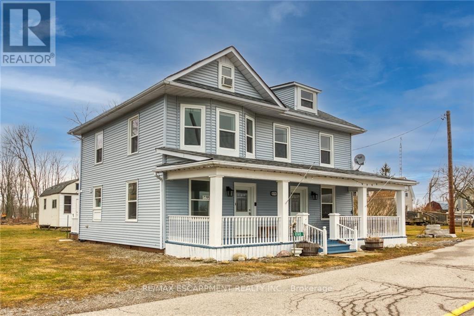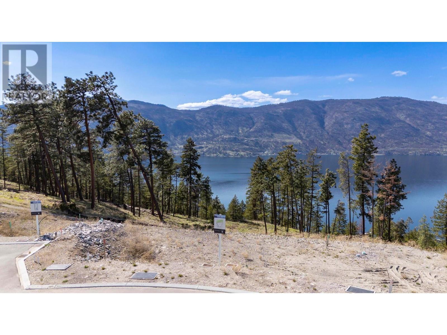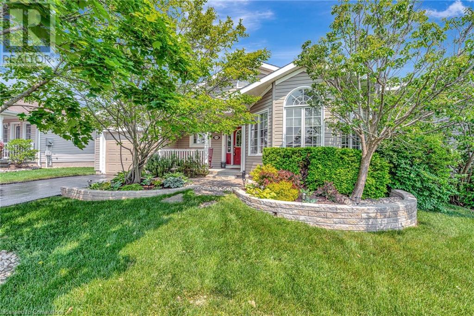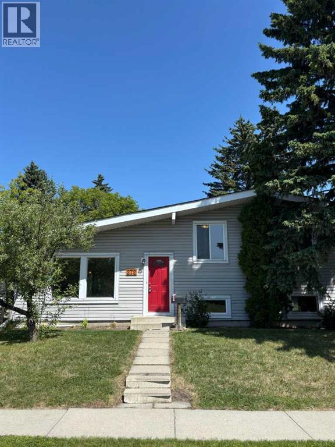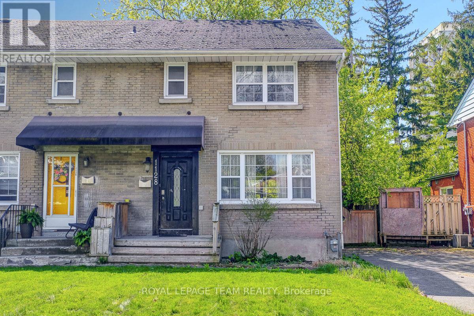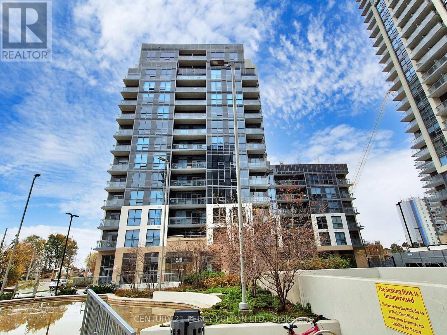25 Parkview Drive
New Glasgow, Nova Scotia
Discover the perfect blend of charm and comfort with stunning curb appeal, welcoming you with a covered veranda where you can unwind and soak in the vibrant street views. Nestled on a peaceful dead-end street, this home offers a sanctuary of tranquility and community. Boasting five spacious bedrooms with endless potential to create a sixth, theres room for every dream and desire. Four full bathrooms ensure convenience and privacy for family and guests alike. Stay cozy year-round with six efficient heat pumps strategically placed on each level, providing comfort in every season. Situated in a highly sought-after neighborhood near A.G. Bailey School, this three-level haven invites you to experience generous living spaces designed for connection and ease. The open-concept kitchen, dining, and living areas are truly the heart of the homefeaturing a large island and a walk-in pantry that inspire culinary creativity and gatherings filled with love. On the main floor, youll find a bedroom with the potential for two, and a versatile great room that could easily become a cozy retreat or an extra guest space. The laundry area and a tidy three-piece bathroom add to the practicality of this level. The basement is a dream come true for entertaining and relaxationboasting a stylish kitchenette/bar, an additional bedroom, another full bathroom, and a spacious rec-room that invites fun and memories to be made. Step outside to a fenced backyard oasis, perfect for outdoor activities and family fun. A beautiful two-tier deck offers the ideal spot for alfresco dinners or quiet mornings. Storage is effortless with a dedicated shed, and the wired 20x24 two-bay garage provides ample space for vehicles and hobbies. This isnt just a houseits a place where life, love, and cherished moments come alive. (id:60626)
Results Realty Atlantic Inc.
26 B Chippewa Street
Haldimand, Ontario
Tastefully appointed bungalow located in Cayuga's preferred SW quadrant near schools, churches, arena, municipal office, downtown shops/eateries, shopping center & Grand River parks - 30 min/Hamilton & 403. Well maintained 2005 blt home is situated 41.17x 132.63 introducing 1167sf of living area, 1167sf lower level & 268sf garage. Front foyer leads to open conc. living/dining room highlighting main floor ftrs oversized street facing windows, EI kitchen sporting oak cabinetry, side pantry, adjacent dinette enjoys patio door WO to tiered deck overlooking landscaped rear yard, elegant primary bedroom, guest bedroom, 4 pc bath, laundry station & direct garage entry. Lower level kitchenette provides in-law or rental component incs family room, 3rd bedroom, 4pc bath, storage & utility room. Extras -roof'19, n/g furnace'19, AC'19 & paved drive. (id:60626)
RE/MAX Escarpment Realty Inc.
6 Horizon Link
Spruce Grove, Alberta
Welcome to your gorgeous home in the heart of Spruce Grove! This amazing 2-storey home w/attached Triple car garage is minutes away from schools, parks, amenities and Yellow-head Trail. The Open concept floor plan w/plenty of natural light. As you walk into the spacious foyer, you will find the flex room neatly tucked on the side. Unleash your culinary skills in the gorgeous kitchen complete with 1 ¼ quartz countertops, waterproof LVP flooring, and a walk-through pantry. The main floor is complete with a mudroom, ½ bath and a cozy family room with an electric fireplace. In the evenings, withdraw to the spacious master suite with a luxurious bathroom showcasing tile floor, a walk-in closet, a free-standing soaker tub and a tiled frameless shower. Three additional bedrooms, full bathroom, and bonus room upstairs. Basement offers a separate side entrance and is unfinished awaiting for your personal touches. Don't miss the chance to make this masterpiece yours! (id:60626)
Sterling Real Estate
303 16388 64 Avenue
Surrey, British Columbia
CORNER UNIT | 2 BED / 2 BATH | 885 SQ/FT | Located in Cloverdale's desirable The Ridge|Bose Farms, this corner unit embodies modern living at its finest, providing spaciousness, elegance & convenience all in one package! With 9' ceilings & expansive windows, natural light floods this unit enhancing the overall charm & comfort. A beautiful kitchen w/ S/S appliances, Quartz countertops & hardwood style laminate throughout. A cozy north west-facing balcony is the ideal place for you to unwind & enjoy your morning coffee w/ incredible mountain views. Endless amenities include a country club w/ yoga studio, gym, craft room, theatre, playground, garden plots & more. Comes w/ a parking stall & storage unit. Steps away from schools, parks, dining & shopping...you won't have to go far living here. (id:60626)
Oakwyn Realty Ltd.
2533 Airline Street
Fort Erie, Ontario
Welcome to 2533 Airline Street, a timeless 2-storey home in the heart of Stevensville, blending historic charm with modern upgrades. Built in 1855 and offering 2,092 square feet of living space, this 4-bedroom, 2-bathroom gem sits on a spacious 66 x 132 ft lot with ample parking, perfect for large families. The main floor features a primary bedroom with a walk-in closet and a 3-piece bathroom with a classic claw foot tub. Entertain in the formal dining room or enjoy cooking in the oversized kitchen with a large island. At the rear, a bright family room boasts vaulted ceilings and sliding doors to your fully fenced backyard, ideal for relaxing or hosting. Upstairs, find 3 additional bedrooms, convenient laundry, and a second bathroom with a walk-in shower and heated floors. Recent updates include 3 mini split systems (2022) for rare A/C in a home of this age, and a new boiler (2019) for efficient heating. Located just minutes from local shops, restaurants, and parks, with easy access to the QEW, this property offers small-town living with quick connections to Niagara Falls, Fort Erie, and beyond. Enjoy the charm of Stevensville while being close to everything you need.This is your chance to own a piece of history with the comforts of modern living, dont miss it! (id:60626)
Royal LePage NRC Realty
20 Musket Way
Ottawa, Ontario
Welcome to this beautifully renovated Richmond home! Extensively updated in 2007, this gem features three spacious bedrooms and a professionally designed kitchen that will delight any home chef. The cozy living room, complete with a beautiful fireplace, is perfect for relaxing evenings. Large windows throughout the home invite an abundance of natural light. Upstairs, you'll find a spacious primary suite with ample closet space and a modern ensuite bathroom. The home has mostly updated windows for peace of mind. Outside, enjoy a private backyard with no rear neighbors, backing onto tranquil forest a rare find on a tucked-away street. With Bell high-speed internet available and close proximity to schools, parks, and amenities, this is the ideal setting for a growing family or those seeking a peaceful lifestyle with convenience. (id:60626)
RE/MAX Absolute Walker Realty
115 8183 121a Street
Surrey, British Columbia
LOCATION, LIFESTYLE & VALUE - ALL IN ONE! This beautiful 2 BED 2 BATH home is ideally situated just one block from Scott Road, offering unbeatable convenience without sacrificing peace and quiet. Step inside to discover quality construction and a spacious open-concept layout, flooded with natural light and featuring a BRIGHT private patio - perfect for morning coffee or evening unwinding. You'll love the fantastic AMENITIES: underground parking, secure storage locker, bike room, mailroom, visitor parking, full gym, party room, guest suite, and a serene courtyard for outdoor enjoyment. All this just minutes from major highways, transit, shopping, and more - plus walking distance to the local elementary school! Whether you're a first-time buyer, downsizer, or investor, this one checks all the boxes. Don't miss out! (id:60626)
Century 21 Coastal Realty Ltd.
26b Chippewa Street
Cayuga, Ontario
Tastefully appointed brick/sided bungalow located in Cayuga’s established, preferred southwest quadrant enjoying close proximity to schools, churches, arena/walking track complex, new municipal office, downtown business core, east side shopping center & beautiful Grand River parks that include nearby covered waterfront pavilion & boat launch - relaxing 30 minute commute to Hamilton, Brantford & Hwy 403. This well maintained 2005 built home is positioned proudly on 41.17’ x 132.63’ introducing 1167sf of functionally designed living area, 1167sf finished lower level plus 268sf attached garage. Front foyer leads to open concept living room/dining room combination highlighting main floor features oversized street facing windows & stylish vinyl flooring - continues to country-style eat-in kitchen sporting quality oak cabinetry, additional side pantry, adjacent dinette offering patio door walk-out to large tiered rear deck overlooking private landscaped rear yard enhanced with native grasses & lush foliage. Elegant primary bedroom, roomy guest bedroom, 4 pc main bath, convenient laundry station & direct garage entry complete main level floor plan. Neat lower level kitchenette provides an in-law or rental component includes inviting family room, desired 3rd bedroom, 4pc bath, storage & utility room. Extras inc roof shingles-2019, n/g furnace-2019, AC-2019, paved driveway & more. Rare opportunity to own an attractive one level home with desired income component! Ideal Retiree or Young Family Venue! (id:60626)
RE/MAX Escarpment Realty Inc.
702 - 215 Sherway Gardens Road
Toronto, Ontario
" 2 Bed/2 Bath Corner Unit at The Sherway Gardens!Almost 900 sq ft with incredible South/East/West panoramic view! move-in ready. Open-concept Maple kitchen with granite counters, 4 stainless steel appliances, hardwood floors, floor-to-ceiling windows, and walk-out to a huge balcony. Primary bedroom with Ensuite Washroom / Tub removed to standing shower with glass doors and Double walk in closet. Light Fixtures throughout the apartment. Extra Large storage room / One Parking Enjoy luxury amenities: indoor pool, gym, sauna, billiards, more! Steps to Sherway Gardens, TTC, GO & major highways. " (id:60626)
Century 21 Leading Edge Realty Inc.
5040 Broad Ridge Pl
Lantzville, British Columbia
Welcome to Lot 4 in The Foothills of Lantzville, a rare opportunity to build your custom dream home on a spacious and private .72-acre lot in one of Vancouver Island’s most sought-after master-planned communities. Tucked into the natural hillsides just above North Nanaimo, this premier building site offers a generous footprint with endless potential. Set within a carefully designed community surrounded by over 1,100 acres of protected parkland, The Foothills offers a true West Coast lifestyle, blending modern living with easy access to nature. Whether you're drawn to mountain biking, trail running, or quiet forest walks, you'll enjoy direct access to hiking and biking trails, rock climbing zones, and scenic viewpoints, all just steps from your future front door. With the lot's elevated position and thoughtful placement, there's excellent potential for expansive mountain, ocean, or forest views, depending on your design vision. Despite its peaceful surroundings, this property is only minutes from North Nanaimo’s vibrant urban amenities, including shopping centers, restaurants, beaches, and top-rated schools. Future plans for The Foothills include a walkable Village Centre with coffee shops, restaurants, retail, and community services, bringing additional convenience to this tranquil enclave. This lot is serviced and ready for construction, with room for a spacious home, garage, and generous outdoor living spaces. Whether you're building your forever home or a future-forward investment, this .72-acre parcel offers the space and setting to create something truly special. Come discover why The Foothills is not just a place to live, but a lifestyle to embrace. GST applies. All data and measurements are approximate and should be verified if important (id:60626)
Royal LePage Nanaimo Realty (Nanishwyn)
187 Clover Place
Kitchener, Ontario
Charming Semi-Detached with In-Law Suite on a Quiet Cul-de-Sac! Welcome to 187 Clover Place — tucked away at the end of a peaceful cul-de-sac in a friendly, family-oriented neighborhood. This beautifully maintained semi-detached home offers 3 bedrooms, 2 full bathrooms, and a versatile in-law suite with a separate entrance — perfect for extended family or additional income potential! From the moment you arrive, you'll be greeted by inviting curb appeal, lovely garden beds, and a spacious front porch — ideal for enjoying your morning coffee or relaxing with a good book. Step inside to find a bright, open-concept main living area with a large window that fills the space with natural light. The eat-in kitchen is both stylish and functional, featuring stainless steel appliances, pot lighting, a built-in microwave/range hood, extra built-in cabinetry, and convenient main-floor laundry with a stackable washer/dryer. Upstairs boasts the charm of original hardwood floors, three sun-filled bedrooms, a 4-piece bathroom, and plenty of closet space. Off the kitchen, a side entrance provides easy access to the fully fenced backyard and leads to the lower-level in-law suite, complete with a kitchenette, updated flooring, private laundry, and its own separate entrance — ideal for multi-generational living or hosting guests. Enjoy the outdoors in the private backyard oasis, featuring a deck, two storage sheds (one with electricity), and a stunning mature magnolia tree. This home is located close to everything — minutes from downtown Kitchener, highway access, schools, public transit, parks, and trails. Don’t miss your chance to own this move-in-ready gem in a prime location! (id:60626)
Keller Williams Complete Realty
1112 10626 City Parkway
Surrey, British Columbia
Park Centrale, a beautiful Highrise tower in Surrey Central, very close to Surrey Central & Gateway sky train station , SFU, KPU, upcoming UBC Campus, City Hall, Shopping , Schools, Hospital & Central Library . Unit has 9 ft ceiling and all Bosch Appliances 7 Built in Microwave Convention Oven. (id:60626)
RE/MAX Bozz Realty
1604 - 388 Prince Of Wales Drive
Mississauga, Ontario
Freshly Painted 2 Bed 2 Baths In Heart Of Downtown Mississauga. Bright & Spacious Corner Unit W/ Wrap Around Balcony. Open Concept Living/Dining W/ Natural Light. Modern Kitchen W/ Upgraded Counter Tops. Spacious Bedrooms W/ 4Pc Ensuite In Master W/ Large Closet. Close To Square One, Sheridan College, 'Go', Living Arts, Celebration Square, Theaters, Restaurants, Hwys: 401/Qew/403, Features Include Hdwd Floor Thru-Out, Insuite Laund, Ss Appl & Granite Countertop. Five-star amenities: 24 Hr concierge, visitor parking, indoor pool, BBQ area, virtual golf, sauna, gym, exercise room, billiards, library/meeting room and party/lounge room. (id:60626)
Cityview Realty Inc.
8126 20 Avenue
Coleman, Alberta
This is not your average home. Thoughtfully maintained and full of charm, this one-of-a-kind property has been successfully operated as a bed and breakfast since 1997, and it’s easy to see why. With 7 bedrooms and 3 bathrooms in the main house, there’s more than enough space for hosting, relaxing, or accommodating a large family. Need more? The separate guest suite in the garage adds another bedroom, bathroom, kitchen, and living room, complete with its own utility room and private yard. (Please note: the suite is currently illegal and requires a municipal permit to become legal.) Inside the main house, the kitchen features rustic pine cabinetry and countertops, blending modern updates with timeless mountain style. Two pellet-burning fireplaces add warmth and coziness to the main living areas. And downstairs, you’ll find something truly special: a fully renovated, spa-inspired bathroom designed for relaxation and luxury. Featuring a deep jetted tub, a multi-function spa shower, beautiful tilework, and calming lighting, this space feels more like a high-end retreat than a typical basement bath. Step outside to enjoy the covered and screened-in patio to enjoy the perfect for morning coffee or winding down at the end of the day. Surrounded by lush perennials and well-established landscaping. This is more than just a home, it’s a rare opportunity to live comfortably and creatively in the heart of the Crowsnest Pass. Whether you’re looking for a family home with room to grow, or a unique property to potentially run your own AirBnB, this property offers endless potential that checks every box. Own a piece of paradise nestled in the Canadian Rocky Mountains in the Crowsnest Pass. This dream location offers stunning mountain views, waterfalls, hiking and ATV trails, fly fishing, skiing, and so much more. (id:60626)
12634 Coventry Hills Way Ne
Calgary, Alberta
Prime Location: Steps away from St Claire School and Coventry Hills School, and a short 4-minute drive to Nose Creek High School. Your kids can start kindergarten and finish high school all in the same neighbourhood. This 3 bdrm, 2.5 bath home has been recently painted, and carpets have been shampooed. Furnace ducts have just been cleaned, a new hot water tank in 2020, the furnace was serviced in 2020, new class 4 shingles were installed in 2024, a new refrigerator in 2024, and a new dishwasher in 2021. Unique design with a 16 ft ceiling from the recroom below. Close it in if you like, and make more sq ftge upstairs. Low maintenance back yard with a concrete patio. This is a great place to raise your family, friendly, with walking, bike riding paths. Schools and parks are just steps away, while shopping, major highways, and Quick access to Deerfoot and Stoney Trail, the Calgary Airport is only 11 minutes away. Enjoy all the amenities you could want, including shopping, all within walking distance. Superstore, Staples, Dollarama, Winners, Sobeys, Vivo Centre, Home Depot, Canadian Tire, and numerous restaurants. providing unbeatable convenience. Don't miss this incredible opportunity (id:60626)
One Percent Realty
725 159 W 2nd Avenue
Vancouver, British Columbia
The unit you've been waiting for! Excellent priced and fitting for all, 1st time home-buyers to investors in this rental friendly building & extremely high demand OLYMPIC VILLAGE area. GREAT LAYOUT, open-concept living, sleek looking kitchen with enclosed appliances and the very rarely available NORTH FACING VIEW. Large flex space has built in mill work for storage and WALK-IN closet for your entire fashion collection. CENTRAL LOCATION: Be right at False Creek with short walk to both Canada and Expo Line stations, direct bus to UBC, all the local delights, too much to list! LIFE STYLE and AMENITIES that serves you, access to Gym, concierge services, outdoor patios, BBQs and more. PETS WELCOME, PARKING + STORAGE 1 LOCKER INCL! Currently rented for very good rate @ $2650/m until July 1, 2025. Open house March 1, 2:15pm-4pm (id:60626)
RE/MAX City Realty
522 Oxbow Crescent
Collingwood, Ontario
Peaceful and Private location in Cranberry. Close to all the local trails for biking and hiking and just a few minutes from downtown Collingwood & Blue Mountain. Make this your permanent home or ideal weekend get-away in the heart of this stunning 4 Season Recreation area. Being sold fully furnished. 3 Bed, 2 Bath combines modern, contemporary main floor living w/Kitchen/Dining/Living Rm. Kitchen has lovely quartz counter tops with ample preparation area. Door off Dining Room to rear patio area which is surrounded by greenery and not overlooked by neighbours. On the 2nd floor you will find an oversized Primary Bed w/4PC en-suite. The 2nd & 3rd bedrooms share a separate 4PC bath. Relax & enjoy the peace and outdoor tranquility this beautiful area has to offer. (id:60626)
Chestnut Park Real Estate
16 1027 College St W
Duncan, British Columbia
Welcome to Unit 16 at College Place — ideally nestled in a boutique community of 17 stylish three-level townhomes and 4 elegant one-level condos across five craftsman-inspired buildings. Whether you’re buying your first home, expanding your family, or downsizing with style, College Place is designed to suit your needs. This amazing home includes a 2-5-10 new home warranty and a generous list of upscale features: a sleek 6-piece appliance package, quartz kitchen countertops, custom blinds, soaring 9’ ceilings on the main floor, energy-efficient natural gas forced air heating, a stunning linear fireplace, beautifully landscaped common courtyards, and a single-car garage with EV plug-in. Perfectly positioned within walking distance to top schools, grocery stores, downtown Duncan, sports fields, and countless outdoor activities, College Place brings together the best of comfort, convenience, and quality. It’s more than a home — it’s a lifestyle designed for the way you live today. (id:60626)
RE/MAX Island Properties
2902 - 88 Grangeway Avenue
Toronto, Ontario
Presenting this 'Gem in the Air'. An elegant Two Bedroom, One Bathroom Condominium, with a Walkout Balcony and Spectacular View (YOU be the judge). Full kitchen with Stainless Steel appliances and Granite Countertop. Washer and Dryer combo. One Underground Parking Spot andOne Locker. Located in prime city spot, without the city noise. This Well Maintained Property includes a 24-hour Concierge Service, an IndoorSwimming Pool, Sauna, Exercise Room, Media Room, Party Room, Recreational Room, Library and Private Park. Walking Distance to Freshco, Shoppers Drug Mart and markets, Walking/Driving Distance to Schools, Walking Distance to Scarborough Town Centre, Walking Distance to TTC(transit), entertainment and all other necessary amenities in the vicinity. Minutes from the 401. An excellent residence for a professional/working person, investor, or a new family. (id:60626)
Prime One Realty Inc.
1918 - 175 Bamburgh Circle
Toronto, Ontario
This is the one! Fabulous bright and super spacious 2+1 bed / 2 full bath 1400+ Sq ft corner condo has 2 parking spots! Smart floor plan makes this one easy to update and make your own. Friendly well-managed building in an established residential community. Resort style amenities is the cherry on top! Exciting floor plan offers an eat in kitchen that walks out to a private balcony. The open-concept living and dining area allows for an abundance of natural light and the den/family room area with walkout provides additional living space or a perfect work-from home option! Generous Primary bedroom features a large walk-in closet and a private 4-piece ensuite bath - spectacular south/west views. The second bedroom and full 3 piece guest bath add flexibility for families or downsizers. Four walkouts to a private south facing balcony with unobstructed city skyline & sunset views. With two owned underground parking spots and owned storage locker, the unit provides excellent storage and convenience. Cancel your club membership - residents here enjoy a full range of resort style amenities including 24-hour security, indoor pool/hot tub/sauna, gym, tennis courts, party room, squash, billiards++ Ideally located close to TTC transit, highways 401/404/407, schools, shopping, and restaurants. All inclusive Maintenance fees make this an affordable and practical choice in a highly desirable location. (id:60626)
Keller Williams Referred Urban Realty
4726 65 Street
Camrose, Alberta
Here's an opportunity to acquire a thriving & established water and ice business in the heart of Camrose, servicing industry, businesses and homes, within the City and many surrounding communities. This is a Business Asset Sale where you can hit the ground running being fully equipped with company trucks, delivery vans, delivery beverage truck, ice trailer, water R.O equipment, filtration, Ice making equipment & storage sheds, favorable leases, trained employees, and more. Current owners are willing to train to ensure a smooth and comprehensive transition. You'll be impressed with how efficient the processes and systems of this business operate, thus providing opportunity to continue to grow the service area and delivery model. The business provides its communities with both reverse osmosis and natural spring water, coolers and ice to events, businesses, and homes. The store location accommodates self pickup as well as the U-Fill station. Demand is strong and opportunity for growth exists. The business could be owner operated ideally set up for a family or partnership or could be managed as a remote career. (id:60626)
Coldwell Banker Battle River Realty
403 9232 University Crescent
Burnaby, British Columbia
For more information, please click Brochure button. NOVO 2 North Tower, a well-managed concrete building. This move in ready, 811 sqft NW facing unit features an open-concept living area, in-suite laundry, and 1 parking stall next to the elevator. The 18' long balcony offers a perfect spot to unwind, where you can enjoy peekaboo views of the surrounding mountains. Freshly painted with smooth ceilings and upgraded hickory engineered wood flooring for a warm, "cottage-in-the-woods" ambiance. Close to hiking trails, grocery store, post office, elementary school, shops, restaurants, public transit, and SFU campus. Easy access to Hwy 1. Perfect for a young family or down-sizers looking for a balance between tranquility and urban convenience. (id:60626)
Easy List Realty
205 15745 Croydon Drive
Surrey, British Columbia
Located in highly desirable Morgan Crossing complex in South Surrey, this modern 2 bed 2 bath condo has a bright, open layout and large windows. Features a gourmet kitchen with quartz countertops, gas stove, and stainless steel appliances. Bedrooms are on opposite sides for added privacy, with a spacious primary suite offering a walk-in closet and ensuite. Includes in-suite laundry, a private balcony, and secure underground parking. Walking distance to shops, restaurants, transit, and top schools. A perfect home for comfortable and convenient living. (id:60626)
RE/MAX Crest Realty
2522 17 Street Se
Calgary, Alberta
Situated on a generous 44' x 120' lot, this property is located in Inglewood, one of Calgary’s most vibrant and sought-after neighborhoods. As one of the city’s oldest communities, Inglewood offers timeless character with a dynamic, walkable lifestyle—just steps to Calgary’s original main street, featuring an eclectic mix of boutique shops, cafes, and international cuisine.A small walk from the Elbow River through the Inglewood Wetlands, down the street from Colonel Walker School, Inglewood Tennis Courts and just minutes to Fort Calgary, the Calgary Zoo, and downtown, this location combines inner-city convenience with natural beauty and endless attractions.Surrounded by new infill developments, this property is ideal for a custom build or with some TLC a great start for any family.Endless possibilities await in this coveted inner-city gem. Large lots in Inglewood rarely come available—don't miss your chance to invest in one of Calgary’s most iconic communities. (id:60626)
Real Broker
467 Machleary St
Nanaimo, British Columbia
Updated bright and well-maintained home in Old City situated on a generous 10,006 sq ft lot with views of Mount Benson. Zoned for low-density fourplex residential use, the property features a functional layout with two bedrooms on the main floor and a one-bedroom in-law suite below. The main level boasts a sunlit living room with coved ceilings, an inviting kitchen and dining area with backyard and mountain views, two bedrooms, and a full 4-piece bathroom with pedestal sink. The lower level offers additional living space, including a one-bedroom plus den in-law suite complete with its own kitchen, dining area, entry and 3-piece bathroom. Recent updates include thermal windows, new flooring, fresh paint, a newer roof and deck, and blown-in insulation. Located on a quiet no-through road, this property is just steps from downtown’s revitalized core, schools, ferries, and the Harbourfront Promenade. Still available, call today. Buyer to verify any info fundamental to their purchase. (id:60626)
One Percent Realty Ltd.
464 Bayview Way Sw
Airdrie, Alberta
Welcome to this stunning 2-storey home tucked away on a quiet street in the highly desirable community of Bayview. This barely lived-in home shows like brand new and offers the perfect blend of luxury and modern design. With over 1,830 Sqft of thoughtfully designed living space, this move-in ready gem is sure to impress from the moment you arrive. The oversized driveway and fantastic curb appeal sets the tone for what’s inside. Step into a spacious front foyer that flows into a bright, open-concept main floor featuring durable laminate flooring and an abundance of natural light from large windows throughout. The heart of the home is the show stopping kitchen, complete with a central island topped with striking white quartz countertops, stainless steel appliances, a built-in microwave, stainless steel appliances, honeycomb backsplash and ample cabinet and counter space ideal for both everyday living and entertaining. Just off the kitchen, you'll find a generous dining area with a sliding patio door allowing direct access to your private deck that overlooks a fully fenced and well-sized backyard. The inviting living room is anchored by a stylish gas fireplace with a modern white mantle, creating the perfect atmosphere to relax and unwind. Completing the main floor is a convenient 2-piece bathroom and a functional mudroom that connects to your single attached garage. Head upstairs and you’ll immediately notice the flood of natural light from the three large windows along the staircase, leading you to a bright airy central bonus room enhanced by another pair of windows. The thoughtfully designed upper floor offers plenty of privacy and functionality, with the spacious primary retreat located on one side, complete with a 3 piece ensuite bath and walk-in closet. On the opposite end are two generous secondary bedrooms, a 4-piece bathroom, and a convenient upper level laundry room perfect for growing families or guests. Looking to add your personal touch? The unfinished ba sement offers plenty of potential; with multiple windows, bathroom rough-in, and a flexible layout that’s ready for your customization—whether it’s a entertainment area, home gym, or extra bedroom. Perfectly located near scenic ponds, walking paths, and everyday amenities, with quick access to major routes for commuting—this home delivers the ultimate combination of location, design, and lifestyle. A rare opportunity you won’t want to miss to call Bayview home! (id:60626)
Cir Realty
36 White Hart Lane
Trent Hills, Ontario
Welcome to this like-new brick bungalow in the heart of Hastings, a quiet and welcoming retirement community just steps from the river and village amenities. Ideal for downsizers, this home offers low-maintenance living in a peaceful setting with rare privacy, backing onto mature woods.Inside, you'll find a practical, comfortable space with an eat-in kitchen that opens to a cozy living areaa modest-sized spot perfect for relaxing or enjoying a quiet evening. Sliding doors from the main level lead to a walkout patio, where you can take in the surrounding greenery and enjoy the calm of nature.The finished basement also includes a walkout, leading to a private hot tub nestled beneath the treesa secluded retreat for year-round relaxation. A double-car garage adds convenience with room for both parking and storage.With two walkouts, manageable square footage, and a rare wooded backdrop, this home is a great fit for those looking to simplify without giving up comfort or a connection to nature. Whether you're into riverside walks, fishing, or simply enjoying small-town charm, this move-in-ready bungalow offers a peaceful and welcoming place to call home. (id:60626)
Exit Realty Liftlock
9670 Longwoods Road
Chatham, Ontario
Two things you're going to notice the moment you pull in the drive and walk in the door are pride of ownership and quality craftsmanship! You'll certainly love the size of this sprawling all brick ranch home with a large country lot conveniently located just a few minutes to all shopping and dining! Features include a custom gourmet maple kitchen with loads of extras within it!! Loads of cupboard space with a massive island and large dining area adjacent to the kitchen which is very inviting for family & friends gatherings! Living room with large windows and an office or work out area. Updated 4 pc bath with plenty of storage. Large bedroom with loads of closet space! The primary bedroom again is a large size with ample closet space and a 3 pc ensuite! Full unfinished basement for storage or finish to suit! Outside you have a lovely lot overlooking farmers fields and a covered patio with a newer concrete block patio & front walk way to match! This ranch home is the perfect one for you! (id:60626)
Gagner & Associates Excel Realty Services Inc. (Blenheim)
2656 County Road 40
Quinte West, Ontario
This immaculately upgraded bungalow offers over 2,000 sq ft of beautifully finished living space, blending comfort, style, and functionality. With 4 bedrooms (2+2) and 2 modern bathrooms, the home is perfect for families and entertainers alike. The spacious open-concept layout is highlighted by a fully renovated kitchen featuring a large breakfast bar with seating for four, skylights, and a bright eat-in dining area. A standout feature is the screened-in front veranda (52 x 8.4), ideal for enjoying morning coffee or unwinding in the evenings. The main floor also includes convenient laundry, updated laminate flooring in the living room, and a freshly renovated bathroom. Downstairs, the finished basement provides incredible versatility with a generous rec room, cozy gas fireplace, new vinyl flooring, and a private walk-up entrance offering great potential for an in-law suite. Updates include newer A/C (2020), septic pump (2017), window wells, and remodeled basement bathroom and flooring (2022). Outside, enjoy your own backyard oasis with a covered rear veranda (10 x 27), heated saltwater above-ground pool, and a brand-new solarium, perfect for year-round relaxation. This exceptional home offers thoughtful upgrades, generous space, and a peaceful setting; truly a must-see! (id:60626)
Our Neighbourhood Realty Inc.
Xxxx Ninth Line W
Beckwith, Ontario
TRULY a rare opportunity for a 20 acre parcel of buildable land located on a paved road with hydro available and only a short drive from the town of Carleton Place. A quiet community with local and big box shopping, schools, hospital, full recreation facilities including a picturesque Riverfront walking trail in addition to the Trans Canada Trail, Beckwith Sports facility nearby, and located only 20 min drive from Ottawa's Kanata/Stittsville area. The treed , private site offers natural clearings for building and is surrounded by Township Eco lands to ensure your quiet enjoyment for the long term. Please do not walk or park on any neighbor's property and do not walk the subject property without being accompanied by a Realtor. NOTE: The Seller is the Listing Broker of Record and a Full Disclosure is in the Attachments and which must be signed prior to submitting an offer. All offers require a 24 hour irrevocable. (id:60626)
Teresa Barbara Steenbakkers
149 Penhale Avenue
Elgin, Ontario
Welcome to this stunning 3-bedroom, 3-bathroom Hayhoe-built home, perfectly situated on a private corner lot with breathtaking views. Built in 2006, this beautifully maintained property offers over 2,200 sq. ft. of thoughtfully designed living space. Located just 10 minutes from the sandy shores of Port Stanley and 20 minutes from London, it blends peaceful suburban living with convenient city access. Step inside to discover a bright, spacious open-concept main floor with soaring 12-foot ceilings and expansive south-facing windows that flood the space with natural light. The solid birch kitchen is a dream for any home chef, boasting a stylish backsplash, a generous island, and direct access to the deck—perfect for outdoor entertaining. Upstairs, the primary suite is a true retreat, complete with a walk-in closet and a luxurious 5-piece ensuite. A second bedroom with ample closet space, a full bathroom, and a convenient laundry area make daily living effortless. The lower level is designed for both relaxation and entertainment, featuring a cozy family room with a gas fireplace, a third bright and spacious bedroom, and another full bathroom. Adding even more value, the newly finished basement offers extra living space, including another bedroom, a full bathroom, a comfortable living area, and abundant storage. Outside, the fenced backyard is a private oasis with mature pine trees, landscaped gardens, a deck with elegant glass railings, and a cozy firepit—ideal for quiet evenings or gatherings. The attached garage is both practical and functional, featuring built-in shelving, a mezzanine for extra storage, and a newly installed exhaust system with recent insulation upgrades. Located in the sought-after Mitchell Hepburn school district, this home is perfect for families looking to settle in a welcoming neighborhood. With quick access to the 401, commuting is a breeze. This incredible home is priced to sell and ready for its next owners. Book your showing today! (id:60626)
Keller Williams Innovation Realty
297 Boyle Lane
Killaloe, Ontario
Nestled on just under an acre along the picturesque Bonnechere River, this charming 3-bedroom, 3-season cottage offers a serene retreat with boating access to beautiful Golden Lake. Located in a private setting near the end of Boyle Lane, the cottage boasts a functional layout, including a kitchen, bathroom, living room, and bedroom conveniently located on the main floor, with two additional bedrooms upstairs. The property features a storage shed for added convenience and plenty of space to enjoy outdoor activities or simply relax in nature. Perfectly situated for those seeking peace and privacy, this getaway is just 10 minutes from Killaloe and 45 minutes from Pembroke, providing easy access to amenities while offering a tranquil escape. Whether you're looking to unwind by the river or explore the surrounding area, this cottage is an ideal seasonal retreat. (id:60626)
Exit Ottawa Valley Realty
1708, 310 12 Avenue Sw
Calgary, Alberta
Welcome to Park Point, an elegant condo offering luxury and convenience in the heart of Beltline. This 902 sq. ft. unit on the 17th floor provides stunning views of Central Memorial Park and the downtown skyline from a wrap-around balcony. Enjoy high-rise living with nearby restaurants and cafes, all while staying above the hustle of the city. The condo features an open-concept layout with floor-to-ceiling windows, a modern kitchen with high-end stainless steel appliances, granite countertops, a large island, and a stylish coffee bar. The condo’slayout maximizes privacy with two spacious bedrooms on opposite sides. The primary bedroom includes a walk-in closet and a luxurious 5-piece ensuite with a soaking tub and double vanity. The second bedroom is complemented by a full bathroom, while a versatile den offers an ideal space for a home office. Additional features include in-suite laundry, air conditioning, a titled underground parking spot, secure visitor parking,and an assigned storage locker. Residents also enjoy top-notch amenities like a fitness center and bike storage. Located in the vibrant Beltline neighborhood, Park Point offers easy access to restaurants, shops, and green spaces like Central Memorial Park. Beltline is known for its lively atmosphere, iconic spots like 17th Avenue, and a mix of modern and historic architecture. The area fosters a strong sense of community with itsart galleries, fitness centres, and regular events, making it an ideal place to experience both city excitement and peaceful retreats. (id:60626)
RE/MAX Complete Realty
911 - 501 Yonge Street
Toronto, Ontario
Presenting suite 911 at 501 Yonge St. This sun filled south facing property is conveniently located in the heart of the city. With hotel like building amenities, large terrace & modern finishes this unit is perfect for first time buyers, investors or downsizers. Short walk To U Of T, Ryerson Hospitals, Shops, Restaurants and Grocery. 24 Hour Concierge, Visitor Parking, Gym, Yoga Studio, Lounge, Tea Rm And Pool. Great opportunity to live with the city at your doorstep. (id:60626)
Royal LePage Real Estate Services Ltd.
803148 Puddicombe Lane
Chatsworth, Ontario
Welcome to a place where every season brings something new to enjoy. Nestled on two gently rolling acres with views of the Spey River and the historic Chatsworth Bridge, this charming white farmhouse feels like a scene from a country postcard yet it's been thoughtfully updated for modern living. Summer days are spent splashing in the 24-ft pool (2021), exploring your own private wooded area, or towing the kids around on a tractor just for fun. Evenings are made for gathering with friends around a crackling fire, watching fireflies rise as the stars come out. When winter arrives, adventure is just steps away with direct access to the Bruce Rail Trail perfect for snowmobiling or four-wheeling as part of the OFSC and OFATV trail systems. Inside, the home blends timeless character with modern updates. The heart of the home is a renovated kitchen with an authentic Elmira stove ideal for both cooking and conversation. A wood-burning fireplace adds warmth and charm to the living room, creating a cozy, welcoming space. The main floor also features a stylishly updated 3-piece bathroom (2021) and a newly added laundry room for everyday convenience. Upstairs, the spacious primary bedroom includes a walk-in closet, ensuite, and a new skylight (2024) for natural light and peaceful mornings. Two additional bedrooms provide comfortable accommodations for family or guests. A true highlight is the bonus room, finished in 2024. With vaulted ceilings, cozy wood-clad walls, and an abundance of natural light from multiple windows, its currently used as a seasonal fourth bedroom but with space for up to five beds, this home also offers strong potential as an Airbnb, ideal for cottage goers, trail riders, and outdoor enthusiasts alike. Bonus room could also function as a home office, playroom, gym, or an art studio! Just 20 minutes from Georgian Bays beaches and amenities, this is more than a home its a lifestyle where comfort, charm, and country living come together. (id:60626)
Real Broker Ontario Ltd.
803148 Puddicombe Lane
Chatsworth, Ontario
Welcome to a place where every season brings something new to enjoy. Nestled on two gently rolling acres with views of the Spey River and the historic Chatsworth Bridge, this charming white farmhouse feels like a scene from a country postcard—yet it's been thoughtfully updated for modern living. Summer days are spent splashing in the 24-ft pool (2021), exploring your own private wooded area, or towing the kids around on a tractor just for fun. Evenings are made for gathering with friends around a crackling fire, watching fireflies rise as the stars come out. When winter arrives, adventure is just steps away with direct access to the Bruce Rail Trail—perfect for snowmobiling or four-wheeling as part of the OFSC and OFATV trail systems. Inside, the home blends timeless character with modern updates. The heart of the home is a renovated kitchen with an authentic Elmira stove—ideal for both cooking and conversation. A wood-burning fireplace adds warmth and charm to the living room, creating a cozy, welcoming space. The main floor also features a stylishly updated 3-piece bathroom (2021) and a newly added laundry room for everyday convenience. Upstairs, the spacious primary bedroom includes a walk-in closet, ensuite, and a new skylight (2024) for natural light and peaceful mornings. Two additional bedrooms provide comfortable accommodations for family or guests. A true highlight is the bonus room, finished in 2024. With vaulted ceilings, cozy wood-clad walls, and an abundance of natural light from multiple windows, it’s currently used as a seasonal fourth bedroom—but with space for up to five beds, this home also offers strong potential as an Airbnb, ideal for cottage goers, trail riders, and outdoor enthusiasts alike. Bonus room could also function as a home office, playroom, gym, or an art studio! Just 20 minutes from Georgian Bay’s beaches and amenities, this is more than a home—it’s a lifestyle where comfort, charm, and country living come together. (id:60626)
Real Broker Ontario Ltd.
3504 Highway 311
Nuttby, Nova Scotia
Charming, well maintained property with stunning riverfront access nestled in a serene setting, this unique property offers a perfect blend of comfort, privacy, and natural beauty. Boasting 4 spacious bedrooms, each featuring large closets for plenty of storage, and 2 bathrooms, it provides ample space for family living. The beautifully landscaped grounds are highlighted by a picturesque stairway leading down to the riverbank, offering an ideal spot for fishing or a peaceful stroll to the nearby waterfall and swimming hole. As an added bonus, the large pond on the property is perfect for stocking with trout. In the winter months, it transforms into a natural skating rink, offering even more recreational possibilities. As you enter through the side door, you're welcomed into an open concept kitchen, dining, and living area perfect for entertaining. The main level also features a convenient laundry area, with an added bonus - a laundry chute on the second floor for ease of use. Enjoy the tranquil surroundings from the sunroom, an idyllic space for relaxation while soaking in the gorgeous views. The 28.5x30.5 steel garage provides endless possibilities, whether it's for repairs, extra storage, or transforming it into a man cave. Offering complete privacy yet only a short drive to town and the stunning beaches along the Northumberland Strait, this property strikes the perfect balance between seclusion and accessibility. (id:60626)
Coldwell Banker Open Door Realty Ltd.
898 Port Maitland Road
Haldimand, Ontario
Enjoy morning coffee & evening cocktails from your covered porch overlooking mouth of Grand River as it enters Lake Erie located in Port Maitland -45-50 min/Hamilton w/Dunnvilles amenities 15 mins away. Sit. on 0.99ac lot is renovated 2.5 stry home introducing 1716sf of modern living incs bright living room, Gourmet kitchen, dining area, 3pc bath & utility/laundry room. Spacious 2nd level offers 3 roomy bedrooms & beautifully updated 6pc bath w/staircase leading quaint finished attic loft. Outdoors is perfect to relax or entertain ftrs fertile soil for gardening w/several sheds/outbuildings varying in condition. Extras -orig. hardwood flooring, vinyl windows, vinyl sided exterior, n/g furnace, 2 mini-splits, appliances, cistern, septic & non-operating gas well. Ideal year rounder, weekend retreat or income generator! (id:60626)
RE/MAX Escarpment Realty Inc.
3284 Aspen Lane
Kelowna, British Columbia
Your Dream Build Starts Here – Last Remaining Lakeview Lot! Welcome to 3284 Aspen Lane, one of the final opportunities to own a lakeview lot in the prestigious McKinley Beach community. This west and north-facing lot captures breathtaking views of Okanagan Lake and the surrounding valley, offering the perfect backdrop for your custom-built dream home. You’ll have two years to start construction with one of our six premier builders, giving you the flexibility to design at your pace while securing your place in this exclusive neighborhood. Located just a 5 minute walk to Buddy’s Dog Park, a children’s playground, pickleball and tennis courts, and the beloved community hub, Our Place. This lot blends natural beauty with unbeatable lifestyle amenities. Don’t miss your chance to build in one of Kelowna’s most sought-after lakefront communities. This is more than a lot—it’s your future view, lifestyle, and legacy. (id:60626)
Sotheby's International Realty Canada
6679 Oxbow Crescent
Oliver, British Columbia
A well maintained one owner home, built by the reputable Ellcar Ventures. Enjoy an open concept home featuring a spacious foyer, living room, kitchen and master bedroom. Conjure up delicious family meals or baked goods on the centrally located island and host all those important holiday meals in the roomy dining area. The home boasts reverse osmosis, updated hot water tank, and a fenced low maintenance yard ready for its new owner to put their personal touch on it! Need storage? Take advantage of the additional storage space in the attached single car garage or the 3 foot crawl space. (id:60626)
Century 21 Amos Realty
146-148 King Street W
Prescott, Ontario
Prime Mixed-Use Investment Opportunity - Fully Tenanted Laundromat + 3 Residential Units! Fantastic opportunity to own a fully rented mixed-use property featuring three residential units and a thriving commercial space currently operating as a laundromat. Situated in a high-visibility location, this income-generating property offers excellent cash flow with long-term potential. The residential portion includes two occupied units at market rent and one vacant 2 bedroom unit, perfect for owner-occupancy or additional rental income. The well-established laundromat provides commercial revenue, making this a turnkey investment with multiple income streams. Located in a prime area close to amenities and local businesses, this is an ideal property for investors or entrepreneurs looking to expand their portfolio. Don't miss out on this rare opportunity! (id:60626)
Real Broker Ontario Ltd.
148 Gracehill Crescent
Freelton, Ontario
Discover turn-key living in this well maintained 2-bedroom, 2-bathroom bungalow, perfectly situated in Antrim Glen's vibrant adult community. Enjoy 1,622 sq. ft. of comfortable main floor living, extended by a lovely covered front porch and a private, spacious deck. Recent upgrades enhance this home's appeal: a renovated primary en suite (2022) with walk-in closet, a custom kitchen featuring ample cabinets and new quartz countertops (2022), and a reliable Generac backup generator (2023) for peace of mind. The breakfast bar thoughtfully connects the kitchen to the dinette or family room. Antrim Glen offers an appealing land-lease model for active seniors seeking a downsized yet fulfilling homeownership experience. Residents enjoy a highly social and supportive community, evidenced by well-kept surroundings and a rich array of amenities: a heated saltwater pool, social BBQ area, Sundowner Lounge, community kitchen, billiards, exercise facilities, and more. Explore woodland trails, enjoy community gardens, and easily connect with neighbours. Monthly land lease fees of $1,176.23 include property taxes and full use of all facilities. Located conveniently near Waterdown, Cambridge, Burlington, and Hamilton, this property provides a safe, comforting environment with urban access. Your dream lifestyle starts here! (id:60626)
Royal LePage Crown Realty Services
272 Acadia Drive Se
Calgary, Alberta
Welcome to this beautifully renovated home in the heart of desirable Acadia! This spacious 4-bedroom, 2 full bathroom property is move-in ready and loaded with upgrades. Step inside to discover a bright, vaulted main living area featuring brand-new vinyl plank flooring and fresh neutral paint. The open-concept layout flows into a completely redesigned kitchen with quartz countertops, subway tile backsplash, new cabinetry, and stainless steel SAMSUNG appliances.The dining area opens to a large backyard with a spacious deck—perfect for entertaining. A rear parking pad offers convenient off-street parking, and there's plenty of room to add a garage. The current owner is open to building one for the buyer, if desired.The home offers a smart layout that provides ample space for families and guests alike. Key updates include a new high-efficiency furnace (2025), front siding and asphalt shingle roof (2018), giving peace of mind for years to come.Located close to schools, parks, shopping, and transit—this turnkey property is a must-see in one of Calgary’s most established communities. (id:60626)
Royal LePage Benchmark
1170 Mcdonald Avenue
Fernie, British Columbia
Super cool opportunity! Put your own stamp on this carriage house located on a large lot with fantastic Three Sisters Mountain. views in West Fernie. Built to lock up by renowned builder Munter Design & Build, this is a chance to do the glamorous finishing part of a build with all the heavy lifting having been done. Pick your materials and finishing, do it all your self if that's your thing, or contract with Munter to finish it, the choice is yours. There are existing plans for a full house to be built at your leisure on the front part of the lot, once again, Munter would love to help you build that dream home. West Fernie is one of Fernie's most beloved neighbourhoods and the residents would generally never live anywhere else. Good size lots, lots of sun, killer views and proximity to town, trails and the ski resort make this family friendly neighbourhood as popular as it is. get those creative juices flowing to take advantage of this rare and flexible type of opportunity. (id:60626)
Sotheby's International Realty Canada
1128 Trent Street
Ottawa, Ontario
OPEN HOUSE: SUNDAY, MAY 25TH FROM 2 PM TO 4 PM | Welcome to this lovely semi-detached home tucked away in the vibrant and centrally located community of Central Park. With 3 bedrooms, 2 full bathrooms, and a versatile layout, this home offers comfort, function, and charm in equal measure, perfect for first-time buyers, young families, or those looking to downsize without compromise.The main level features a well-designed floor plan with a seamless flow between spaces. Rich, dark hardwood floors run through the open-concept living and dining areas, where large, sun-filled windows create a bright and welcoming atmosphere. Step into the kitchen and you'll find a clean, classic design with granite countertops, white cabinetry, and plenty of storage ideal for everyday cooking and entertaining alike. Just off the kitchen, you'll find access to a generous backyard, complete with a storage shed and plenty of room to garden, play, or relax. Upstairs, the home offers two comfortable bedrooms plus a spacious primary bedroom, all serviced by a beautifully updated five-piece bathroom. Whether you need guest space, a nursery, or a home office, theres flexibility to suit your lifestyle. The finished basement expands your living space even further, with a generous recreation room that could serve as a family room, play area, or work-from-home zone. You'll also find a second full bathroom with a stacked washer and dryer practical and convenient. Steps from the Experimental Farm, you'll love having walking and cycling paths practically in your backyard. The Civic Hospital Campus is just a short stroll away, and transit access couldn't be easier with stops right outside your door. Westboro and Wellington Village are just minutes away offering boutique shopping, top-rated restaurants, local grocers, and your favourite coffee spots. Plus, with quick access to the Queensway (417), commuting downtown or across the city is smooth and convenient. (id:60626)
Royal LePage Team Realty
2000 Choquette Avenue Unit# 207
Nelson, British Columbia
Arguably the best location in The Crossing—this beautiful, south-facing townhouse overlooks peaceful greenspace and offers exceptional privacy. Enjoy morning coffee or evening relaxation on the deck while listening to the bubbling creek right outside your door. Located on the most private side of the complex, enjoy extremely picturesque views across the fairways and endless walking trails. A spacious, open-concept layout with soaring vaulted ceilings, stylish built-ins, a cozy electric fireplace, and large windows that flood the space with natural light throughout the day. The kitchen is stylish and functional, with stainless steel appliances. Two bedrooms, a full bath, and laundry complete the main level. The entire top floor is dedicated to the primary retreat, featuring a huge bedroom with beautiful views across the golf course. A walk-in closet and ensuite, plus a bright bonus room, ideal for an office, den or reading space, complete with charming, private balcony. This exceptionally well cared for home has a brand new feel. Two parking spots and a storage locker are included. Located next to Granite Pointe Golf Course and close to schools, parks, trails, and local amenities, this home blends comfort, style, and convenience in one of Nelson’s most sought-after townhouse communities - a well run and friendly complex. This condo is located in the newest building in this complex and the New Home Warranty(structural) is in place until 2027 (id:60626)
Coldwell Banker Rosling Real Estate (Nelson)
25 Shadow Lane
South Huron, Ontario
This red brick residence is securely located at the quiet end of Shadow Lane. The main floor provides all the necessities of daily living without the need to use stairs. Laundry, kitchen, dining room, bathrooms, and bedrooms are all on the main floor. The basement with its large bedroom, bathroom and rec room, is also a wonderful location to accommodate overnight visitors. The basement utility room with workbench, hobby desk, and ample shelving allows for the new owners to pursue their preferred hobbies and crafts. The residence has smart switches enabling voice command for room illumination and for scheduling lights to go on and off when not at home. This offers the buyer, who maybe a snowbird, has a summer cottage or simply likes to travel extensively piece of mind when away. Exterior maintenance through winter snow removal and summer grass cutting keeps the residence well maintained as if it were continually occupied. Estate Sale. *For Additional Property Details Click The Brochure Icon Below* (id:60626)
Ici Source Real Asset Services Inc.
Lph 01 - 10 Meadowglen Place
Toronto, Ontario
Welcome To Penthouse 01 At 10 Meadowglen Place Being The Newest Of The 3 Towers At "Me 3 Tricycle Condo" Don't Miss This Opportunity To Purchase The Best Priced Unit For The Size & Features It Has To Offer In This Luxurious Newer Building In A Wonderful Master Planned Community In A Super Convenient Neighborhood. Terrific Open Concept Floor Plan In This Corner Penthouse Suite With A Terrace Of 133 Sf As Well As A Balcony Of 70 Sf + 801 Sf Of Indoor Living Space With Preferred South/West Views With A Total Of 1004 Sf. Spacious Two Bedroom + Den Which Could Easily Serve As Third Bedroom With Two Full Bathrooms & A Walk-In Closet In The Primary Bedroom. Large Bright Windows For Natural Sunlight With High Ceilings. Located Close To All Amenities Including Scarborough Town Centre, U of T, Centennial College, Centenary Hospital, Woburn Collegiate, Public Schools, Parks, Centennial Community Centre, The 401 & All Major Transit. Excellent & Well Thought Out Building With 5 Star Amenities That Include Gym, Pool, Concierge, Yoga, Party Room, Business Lounge, and 24 Hour Security. Parking & Locker Included. Corner Unit Penthouse Suite With Large Terrace & Balcony With An Awesome View Overlooking The Beautifully Designed Park Area For The Building Residents To Enjoy. Please Compare This To Other Units & You'll Know This Is 100% Great Value & Opportunity For Your Clients. (id:60626)
Century 21 Percy Fulton Ltd.


