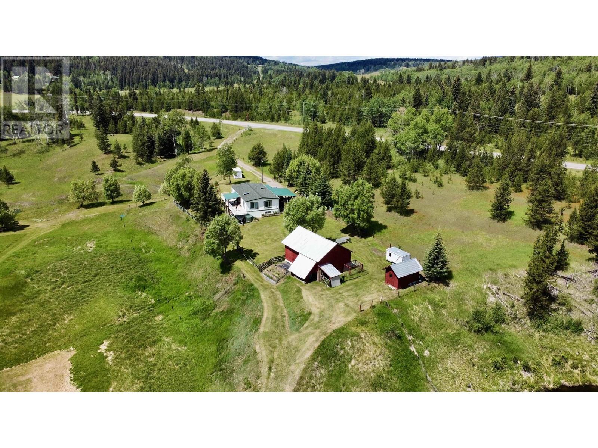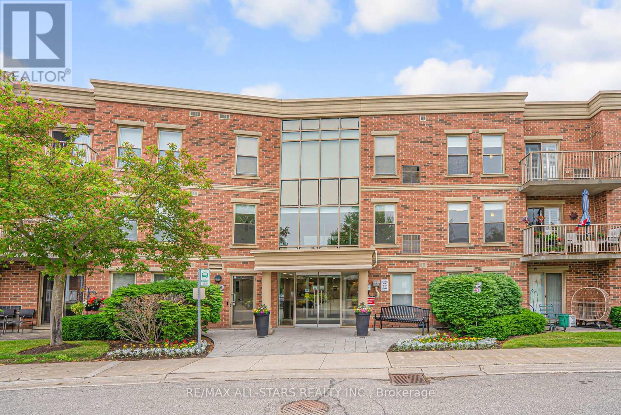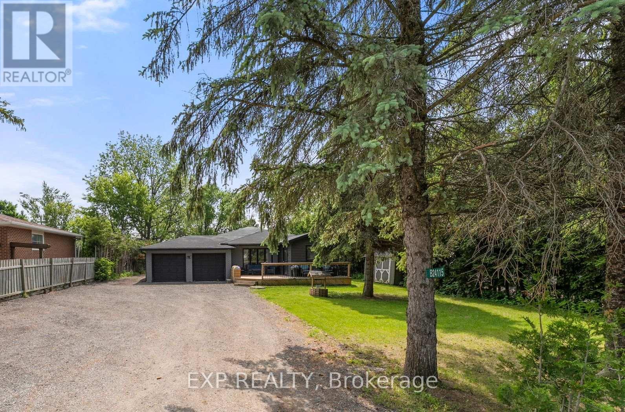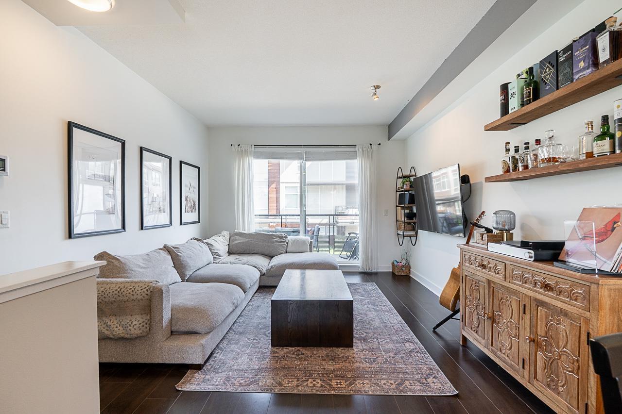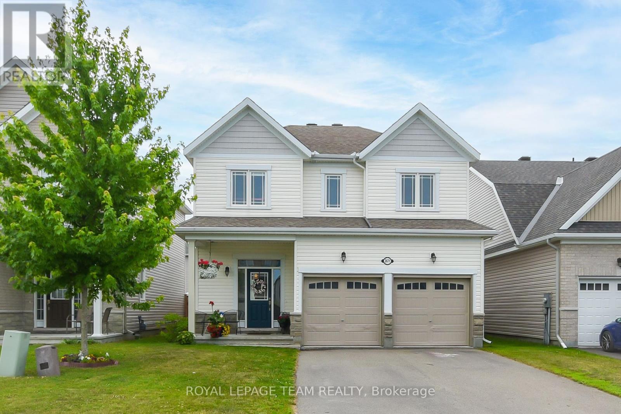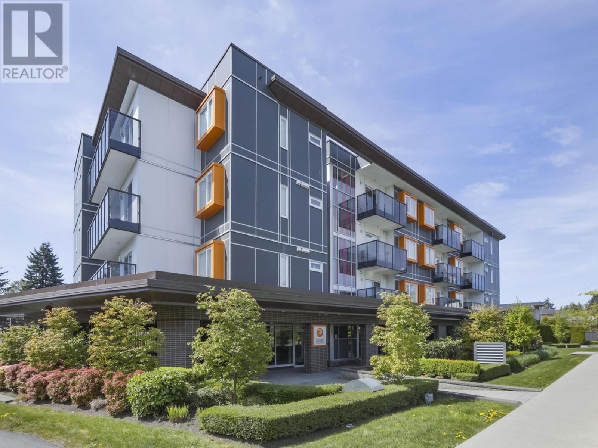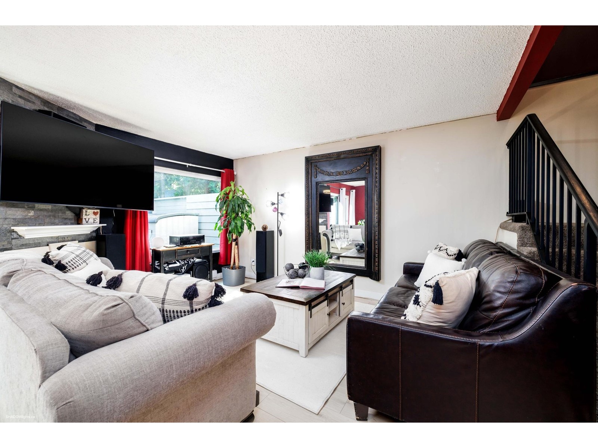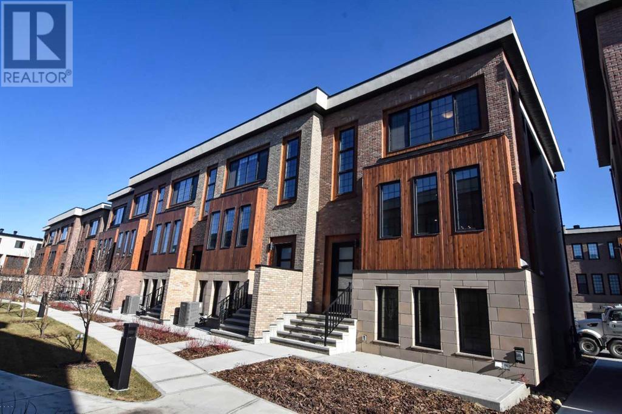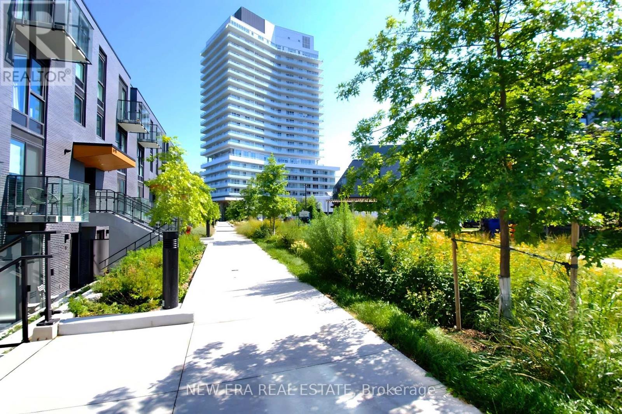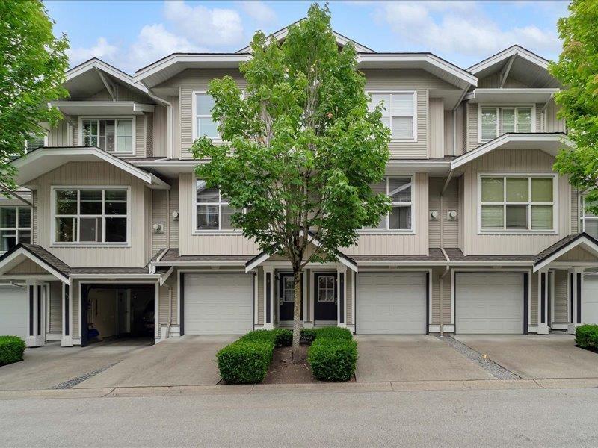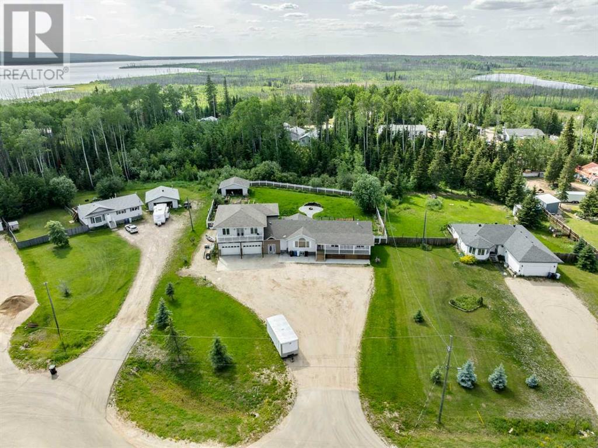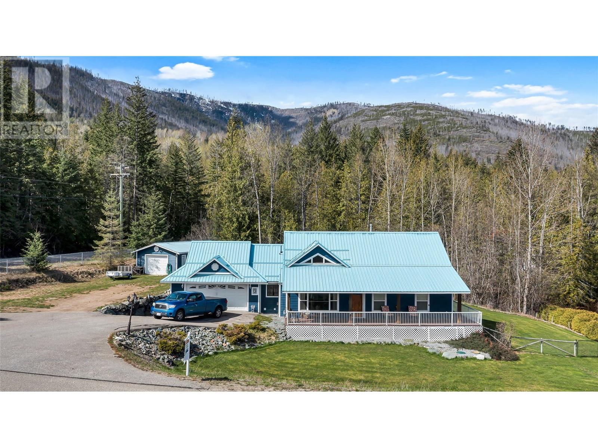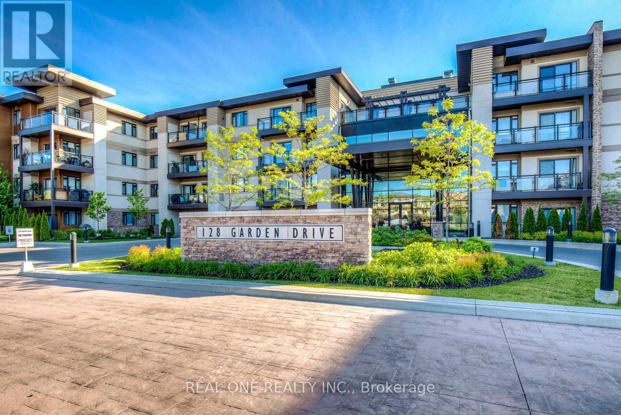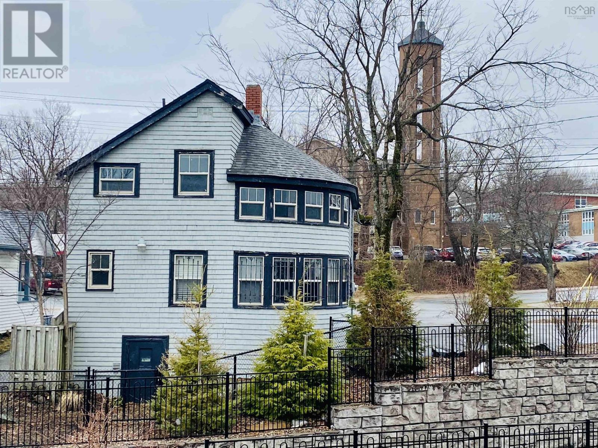5307 Canim Hendrix Lake Road
100 Mile House, British Columbia
* PREC - Personal Real Estate Corporation. This 5 bed, 3 full bath home sits on 20.73 acres and is zoned RR1 allowing for a second dwelling. Updates include new appliances and toilets on the main floor in 2024, a new HWT and water softener in 2023, and Dura Decking on the 58'x10' sun deck in 2025. The home features an ICF concrete perimeter foundation and a 2017 roof. The lower level has suite potential with a separate entry. Bridge Creek runs through the peaceful property, which offers open grassland, a low-bank area with a cabin and camping setup by the creek, and a barn ideal for hobby farm use. Ample space for gardens, livestock, or simply enjoying the quiet rural lifestyle. A well-maintained home offering flexibility, privacy, and water frontage just minutes from town. A unique opportunity. It's definitely worth having a look! (id:60626)
RE/MAX 100
210 - 22 James Hill Court
Uxbridge, Ontario
Spacious & bright east-facing Bridgewater condo offering 1,223 sq.ft of open-concept living with 2 bedrooms, 2 full baths, 1 underground parking space & a walk-in storage locker located directly behind it. The beautifully updated custom kitchen features quartz countertops, stainless steel appliances, a walk-in pantry and eat-in area overlooking the generous living and dining space, perfect for gathering with family or friends. Premium double-glazed windows and a triple-glazed patio door (2016) bring in abundant natural light, provide added soundproofing, and lead to a private balcony.The spacious primary suite features two closets, a lovely sitting area, and a 4-piece ensuite with walk-in shower and separate tub. The second bedroom offers flexibility for guests, a den or office, plus a second full bath with walk-in shower. Additional features include in-unit laundry, new washer & dryer (2025). This well-managed building includes a secure entrance, updated common areas, a grand lobby, party room with kitchen, car wash station, workshop, garbage chutes on every floor, visitor parking, and a beautiful outdoor patio with gazebo and BBQ. Located in the heart of Uxbridge, you're just a short walk to groceries, pharmacy, the hospital, medical centre, and public transit. (id:60626)
RE/MAX All-Stars Realty Inc.
303 15357 17a Avenue
Surrey, British Columbia
Coastal-inspired comfort meets modern convenience in this bright, inviting 2 bed, 2 bath condo with a warm, refined aesthetic. The Madison, built by respected local builder Genex and recently renovated, this spacious home offers quality construction and excellent natural light. The flexible layout includes an open office or pantry space off the kitchen. Large windows frame leafy, seasonal views that bring a touch of nature indoors. Sophisticated yet relaxed, this home is ideal for both everyday living and entertaining. Centrally located, just steps to shopping, restaurants, and more. (id:60626)
Macdonald Realty
24115 Thorah Park Boulevard
Brock, Ontario
Look No Further For Your Home Near The Lake! This Beautifully Updated, 4-Level Backsplit Is Tucked Away In A Quiet, Family-Friendly Neighbourhood Just Steps From Lake Simcoe. Sitting On A Generous 75x192 Ft Lot, This 4+1 Bedroom, 2-Bathroom Home Has Been Thoughtfully Renovated With Nearly All Updates Completed In The Past Year. Step Inside To An Open-Concept Main Level Filled With Natural Light. The Custom Kitchen Is A True Centrepiece, Featuring A Rich Cherry Wood Countertop Island, Stainless Steel Appliances, A Dedicated Coffee Station, And Handcrafted Light Fixtures That Add Warmth And Character. A Walk-Out Leads To The Hard-Lined Gas BBQ Area, Making Indoor-Outdoor Living And Entertaining A Breeze. The Lower Level Is Your Personal Retreat, Offering A Spacious Primary Suite With Walk-In Closet And Spa-Inspired Ensuite. Upstairs, You'll Find Three Generously-Sized Bedrooms, One With Ensuite Access - Perfect For A Growing Family, Guests, Or Flexible Use As A Home Office Or Gym. The Partially-Finished Basement Adds Even More Living Space, With A Large Rec Room, An Additional Bedroom, Full Laundry Area, And Plenty Of Storage. An Oversized 2-Car Garage And Double Driveway Provide Parking For Up To 10 Vehicles. The Backyard Has Been Recently Graded And Is Ready For Sod - Just In Time For Summer. Enjoy A Large Back Deck, Carpet-Free Floors Throughout, And Modern Finishes That Make This Home Completely Move-In Ready. Best Of All, Just Steps To Lake Simcoe, Offering The Rare Opportunity To Enjoy Waterfront Perks Without The Premium! (id:60626)
Exp Realty
3582 Route 134
Shediac Cape, New Brunswick
Experience breathtaking ocean views from this meticulously maintained 3-bedroom home in Shediac Cape, designed for both comfort and energy efficiency. Built to Canadian R-2000 standards, this property features natural wood Cape Cod siding, radiant floor heating, and a mini-split heat pump for year-round efficiency. The open-concept main floor boasts tray ceilings, a custom kitchen with stainless steel appliances, a large island, and stunning cabinetry, all overlooking the water. The living room features a stone fireplace, while the sunroom, with its vaulted wood ceiling, offers access to the spacious patio with panoramic ocean views. The primary suite includes a walk in closet with built ins, and a large ensuite bathroom with custom finishes. The second bedroom has a built in murphy bed and versatile bonus room above the heated 3-door attached garage serves as a third bedroom or additional living space. Enjoy a second large living room with vaulted ceilings. Outside, enjoy a raised stone patio with a built-in garden beds, a storage shed, and direct access to the water, perfect for kayaking and coastal adventures. A boaters dream property with opportunities to have a mouring right infront of your home and minutes from a local boat launch. Located close to beaches, restaurants, golf courses, schools, and just 20 minutes from Moncton this home is turnkey ready, with most furniture included and a 14,000-watt Generac generator for added convenience. (id:60626)
Keller Williams Capital Realty
81 16222 23a Avenue
Surrey, British Columbia
Most affordable townhouse in South Surrey. This clean townhouse is in an excellent location, south-facing with lots of sunlight. It has two bedrooms and a den with a closet, which can easily be converted into a room with a door. There's also a full bathroom with a shower next to it. The neighborhood is beautiful, and it's just a short walk to Superstore/Walmart/shopping center and Edgewood Elementary School. Don't miss out! Video: https://youtu.be/akwf1nsFRQY?si=SLW47oJqY-mjYjbL (id:60626)
Sutton Group - 1st West Realty
2671 Tempo Drive
North Grenville, Ontario
Welcome Home to 2671 Tempo Drive! This fantastic 4 bedroom/3 bath, home built in 2018, is in a family friendly community in the heart of Kemptville. Large gourmet kitchen with stainless appliances, granite counter tops, huge island with sink and gorgeous cabinetry in a pleasing shade of green. Steps away is the dining room which is the perfect size for small meals or large family get togethers. The living room has hardwood flooring, two large windows and a gas fireplace. A 2 pc. guest washroom completes the floor. Upstairs the primary bedroom has a big walk in closet as well as a second closet too. The executive ensuite has granite counters, a stand up shower and a deluxe bathtub. The 3 other bedrooms are all a great size with ample closet space. Head downstairs to the finished lower level with a family room, laundry area, loads of storage and a three piece rough-in. The fully fenced backyard has a large deck and a gazebo. Perfect spot to relax or host a party. Close to many amenities including schools and shopping. Come check it out. (id:60626)
Royal LePage Team Realty
205 5288 Beresford Street
Burnaby, British Columbia
Steps away from Royal Oak station. Only 1 stop to Metropolis Metrotown and Downtown within 20 minutes. Access to shops and restaurants by foot. This south facing two bedroom and two bathroom unit has open layout, modern kitchen. Act now. (id:60626)
Royal Pacific Realty (Kingsway) Ltd.
113 6622 Baker Road
Delta, British Columbia
Welcome to a beautifully updated 3-bedroom, 2-bathroom townhome, located in the highly sought-after Sunshine Hills community near Seaquam Highschool. Nestled in a desirable neighbourhood, this home offers the perfect blend of modern updates and comfortable family living.The main level features a stylish, updated kitchen with a separate eating area, updated bathrooms, and brand new laminate flooring throughout the main. You'll love the dedicated laundry and storage room, complete with a brand new washer and dryer for added convenience. Upstairs, you'll find three spacious bedrooms, offering plenty of room for the whole family. Additionally, it boasts under-stair storage and a private, south-facing fenced backyard with a shed-ideal for BBQs, gardening, or simply relaxing outdoors. (id:60626)
RE/MAX Performance Realty
838 Edgefield Street
Strathmore, Alberta
Welcome to this stunning home at 838 Edgefield Street, Strathmore. Boasting over 2,400 sq ft of luxury living, this bright and open plan features 8-foot doors, rounded wall corners, and 3-pane high-efficiency windows throughout.On the main floor, discover a spacious Office/Den ideal for working from home, and a gourmet kitchen upgraded with a gas stove, fridge, range hood, and gleaming granite countertops. The kitchen, living and dining areas flow seamlessly over rich engineered hardwood, accented by custom moldings, upgraded baseboards, mirrored coat-closet doors, and designer light fixtures.Upstairs, the generous primary suite is joined by three additional bedrooms, a bonus room, and two full baths—each appointed with granite counters. A convenient laundry room with sink adds everyday ease.Additional highlights - Custom stair railing & upgraded main entrance door, Wider double garage for extra storage or workspace, Unfinished walkout basement ready for your personal touch. Located just a short walk to George Freeman School and with easy access to Highway 1, this home is close to all major amenities including Walmart, Sobeys, RONA, and many more shopping and grocery options.Don't miss the opportunity to own this beautiful home in the growing community of Edgefield, Strathmore! (id:60626)
Diamond Realty & Associates Ltd.
215, 81 Greenbriar Place Nw
Calgary, Alberta
Welcome to this beautiful Townhouse by Alliston At Home—an impeccably upgraded end-unit townhouse nestled in the vibrant community of Hudson West in the Manhattan inspired community of Greenwich. Designed for modern living, this stylish and spacious home features three fully developed levels, offering the perfect balance of comfort, function, and elegance. The upper level is home to two generously sized primary bedrooms, each complete with its own private ensuite—ideal for shared living, accommodating guests, or enjoying your own luxurious retreat. The third bedroom is located on the bright, walkout lower level, making it a versatile space for a home office, guest suite, or flex room. The heart of the home is the open-concept main floor, where a gourmet kitchen takes center stage. It boasts built-in appliances, a gas cooktop, a striking waterfall island, and upgraded lighting throughout. The space is elevated by sleek finishes, hardwood flooring, and modern glass railings, creating a clean and contemporary atmosphere. Entertaining is effortless with a covered upper deck and a cozy patio on the walkout level, while the oversized double garage offers ample storage. This home is packed with premium upgrades, including custom closet built-ins, a bar area with a wine fridge, water softener, and beautifully tiled bathroom backsplashes, hardwood on all 3 levels. Low condo fees further enhance the appeal, making this a smart and stylish choice for low-maintenance living. Hudson West is ideally located in Calgary’s northwest with quick access to the Trans Canada Highway, Stoney Trail ring road, and downtown. You’ll be just minutes from the Bow River, Trinity Hills Shopping Centre, and within walking distance of the new Calgary Farmers’ Market. Whether you're commuting to the city or escaping to the mountains, this location offers the best of both worlds. Don’t miss your chance to call this home—book your private showing today. (id:60626)
RE/MAX House Of Real Estate
564 Hudson Crescent
Midland, Ontario
Experience luxury lakeside living in this brand new, never-lived-in end-unit townhouse located in the highly coveted Bayport Village community of Midland. Just 90 minutes from Toronto, this sun-filled 4-bedroom, 3-bathroom home offers 1,777 sq ft of beautifully designed open-concept living space, ideal for both everyday comfort and weekend escapes. Set against the stunning backdrop of Georgian Bay, this modern corner unit is steps from the full-service Bayport Yachting Centre marina, offering unparalleled access to boating, trails, and year-round recreation. Inside, large windows flood the home with natural light, while the functional layout, upscale finishes, and spacious bedrooms make it ideal for families or those seeking a peaceful retreat. The unfinished basement offers potential for customization to suit your lifestyle needs. Whether you're looking for a permanent residence or a luxurious weekend escape, this home delivers a rare opportunity to live in one of ontario's most beautiful waterfront communities. Book your private showing today and start your next chapter by the bay. (id:60626)
RE/MAX Experts
1904 - 20 Brin Drive
Toronto, Ontario
Welcome to Kingsway by the River where city living meets nature. This bright and spacious 2-bedroom, 2-bathroom condo offers stunning views of the Humber River and Lambton Golf Course from your oversized 175 sqft balcony, finished with high-quality composite decking perfect for quiet mornings or sunset unwinds. Enjoy a smart, open-concept layout with floor-to-ceiling windows, 9 smooth ceilings, wide plank flooring, and a breakfast bar with extra storage. The kitchen features sleek quartz countertops and built-in stainless steel appliances. The primary bedroom includes ensuite bath, and walkout to the balcony. Immaculately maintained and move-in ready. Residents have access to resort-style amenities including a fitness centre, party room, 7th-floor rooftop terrace with BBQs, guest suite, and more. Located in a prime pocket of Etobicoke, surrounded by top-rated schools, scenic trails, shops, dining, and steps from the new Marche Leos Market. A fantastic unit in a coveted community this ones not to be missed! (id:60626)
New Era Real Estate
121 Vantage Drive
Cochrane, Alberta
Welcome to 121 Vantage Drive, an exceptional new build by Prominent Homes, located in the exciting and vibrant new community of Greystone. This thoughtfully designed 2-storey home offers 2,098 sq. ft. of upgraded living space, blending modern elegance with everyday functionality—perfect for families looking to grow in comfort and style.Featuring 3 spacious bedrooms, 2.5 bathrooms, and a grand open-to-below living room with soaring 20' ceilings, this home is filled with natural light. The open-concept main floor includes a gourmet kitchen with gas line rough-in, ideal for home chefs, and an adjacent 8’x12’ wood deck complete with BBQ gas line—perfect for outdoor entertaining.Upstairs, enjoy the added flexibility of a bonus room, while the basement side entry offers future suite potential ((subject to approval and permitting by the city). The 20’x20’ double attached garage boasts 12' ceilings, providing incredible overhead storage.Greystone is one of Cochrane’s most promising new communities, nestled near the Bow River and offering walkable access to parks, playgrounds, nature trails, and the SLS Rec Center. With future amenities planned, Greystone is designed to offer a balanced lifestyle where everything you need is just steps from your front door.Additional highlights include a bright, versatile layout designed for modern family living, a short distance to Cochrane’s best schools, shops, and services, and future-ready design with quality upgrades throughoutThis is your opportunity to own a stunning home in one of Cochrane’s most walkable and connected communities. Possession available in early 2026. (id:60626)
Cir Realty
8 20460 66 Avenue
Langley, British Columbia
Welcome to Willow Edge - a beautifully updated farmhouse-style townhouse offering 3 bdrms, 3 bathrooms. The stylish kitchen features stone countertops, open shelving, and an oversized sink, complemented by a convenient main-floor powder room. Recent updates include new laminate flooring, modern light fixtures, fresh paint throughout, and a cozy gas fireplace. Upstairs, you'll find three spacious bedrooms. The primary suite boasts dual closets & private ensuite w/classic subway-tiled tub/shower. Enjoy a landscaped front yard with a private gate. Located in a well-maintained complex close to parks, transit, and shopping. (id:60626)
Sutton Premier Realty
23 Sable Cr
St. Albert, Alberta
Beautiful 2,054 sq. ft. two-storey home on a quiet crescent with a large private pie-shaped yard. Open-concept main floor with Great Room, kitchen (Caesarstone countertops, wood cabinets), dining area, powder room, gas fireplace, and custom rear entry bench. Upstairs: 3 bedrooms, bonus room, full laundry with custom cabinets, 4-piece bath, and primary suite with walk-in closet and ensuite. Hardwood laminate on main, carpet up. Enjoy the 12' x 12' deck, stone-accented garage, vinyl siding, insulated double garage, framed basement, high-efficiency furnace, and New Home Warranty (1-2- 3 - 5 - 10 years). Neutral finishes. Move-in ready, close to amenities. (id:60626)
RE/MAX Professionals
117 Cheecham Court
Anzac, Alberta
Nearly 1 ACRE! TREE-LINE PROPERTY! 2 GARAGES! This one-of-a-kind property perfectly blends spacious country living with modern amenities and exceptional functionality. Situated on a beautifully landscaped and fully fenced lot, this home features two garages—a triple attached, in-floor heated drive-through garage and a separate double detached garage—as well as RV parking with full hook-ups. Inside the main home, you'll find over 3,000 sq. ft. of finished living space. The main floor offers a bright office, three generous bedrooms including the primary bedroom with dual closets and a 4-piece ensuite. The main floor is made up with a total of and three full bathrooms in total. The beautifully updated kitchen, renovated in 2016, showcases granite countertops, stainless steel appliances, and a massive island that opens to a spacious dining area with direct access to the expansive back deck. A cozy living room and convenient main floor laundry complete this level. The fully developed basement adds even more living space, featuring two additional bedrooms plus a den, and a custom-designed bathroom with a walk-in shower and dual sinks. There’s also a large rec room with a wet bar perfect for entertaining—as well as plenty of storage throughout. A standout feature of this property is the self-contained illegal suite located above the garage. This illegal suite is separately heated and includes three bedrooms, a full bathroom, a full kitchen with stainless steel appliances and an island, its own laundry, a private living area, and access to a balcony that overlooks the front yard—ideal for enjoying quiet mornings. The backyard is your private retreat, complete with vinyl fencing, beautifully landscaped green space, multiple large decks, a dedicated dog run, the second garage, a fire pit area perfect for entertaining, a concrete pad ready for a hot tub, and ample room to enjoy the outdoors. Additional highlights include central air conditioning for both the main home and t he suite, newer shingles (2018), in-floor heating with three zones in the attached garage, and a breezeway that connects the home to the garage for convenient, year-round access. This is truly a rare opportunity to own a versatile, feature-rich property that offers space, comfort, and value. Don’t miss your chance to see it—book your private tour today! (id:60626)
Royal LePage Benchmark
2104 Country Woods Road
Sorrento, British Columbia
Custom built rancher nestled on nearly one acre of privacy. Just minutes from Shuswap Lake, Blind Bay, shopping services is this spacious1400 sqft home offering 3 bedrooms and 2 full baths upon a full 5 foot crawl space, a true rancher! Features include soaring vaulted ceilings, gas fireplace, open layout with beautiful kitchen and an abundance of light from the use of large windows. A full length covered composite deck (16X48 w/gas bbq hook-up) will provide wonderful outdoor living in the summer months, enjoy a morning coffee on the covered east facing veranda. Built perfectly for empty nesters or a small family this property boasts a 16X48 heated shop, attached double garage, fully fenced irrigated rear yard for the pooch and children and several upgrades over the years to this original owner home. Full RV hook-up to boot ( in-laws can stay outside!). If you are looking for the life of just kicking back and taking in the views this could be the one. Located on paved roads to your door, fully serviced with a community water system, maintained roads, natural gas heating, it's one to put on the list, enjoy the Shuswap lifestyle. (id:60626)
RE/MAX Vernon
2262 High Country Rise Nw
High River, Alberta
Discover Executive living in this custom built two-storey home; on sought-after High Country Rise! An inviting slate foyer opens to a bright main-floor den; while the chef’s kitchen impresses with solid-wood cabinetry, huge island with eating bar, walk-in pantry and expansive counter space. The adjoining dining nook and living room showcase picture-perfect Rocky Mountain views, custom built-in cabinetry and gas fireplace. Step outside to an extraordinary covered patio, complete with built-in hot tub - overlooking a fully fenced, irrigated yard with raised perennial beds and garden shed. Up the graceful wood staircase, the upper level offers a spacious family/bonus room, convenient laundry, two generous secondary bedrooms and a 4-piece bathroom. The sun-kissed primary retreat spans east-to-west, boasting a 4-piece spa ensuite (make-up station, soaker tub, walk-in shower) and walk-in closet. The in-floor-heated basement is entertainer-ready with a large recreation area, additional bedroom and 4-piece bathroom. Extras you’ll love: air conditioning, water softener, oversized double garage with heated epoxy floor, gemstone lighting, high efficiency hydronic heating system, custom coat storage in the mud-room and abundant windows throughout. All this is minutes to schools, parks, pathways, golf course and Highway 2 for an easy Calgary/Okotoks commute. Stylish, meticulously maintained and move-in ready - this High River gem is the whole package! (id:60626)
RE/MAX Real Estate (Mountain View)
321 - 128 Garden Drive
Oakville, Ontario
5 Elite Picks! Here Are 5 Reasons to Make This Condo Your Own: 1. Stunning 2 Bedroom & 2 Bath Condo Suite in Luxurious Wyndham Place Condo in Old Oakville within Walking Distance to Downtown Oakville & Kerr Village! 2. Upgraded Kitchen Boasting Breakfast Bar, Quartz Countertops, Modern Tile Backsplash & Stainless Steel Appliances. 3. Open Concept Kitchen, Living & Dining Area Featuring W/O to Balcony with Beautiful Views! 4. Bright, Generous Primary Bedroom Boasting Large Window, Walk-in Closet & 3pc Ensuite. 5. 2nd Bedroom, Modern 4pc Bath & Convenient Ensuite Laundry Closet Complete the Suite. All This & More... Includes 1 Underground Parking Space & 1 Storage Locker. Fabulous Building Amenities Including Rooftop Terrace, Well-Equipped Gym, Party Room (with Kitchen), Media Room, Lounge, Bright & Modern Lobby & More! Well Laid Out Suite with Great Space (900 Sq.Ft.) & 9' Ceilings. Laminate Flooring Thruout. Porcelain Flooring in Both Baths. Beautiful Old Oakville Location Just Minutes from the Lake, Downtown Shopping & Restaurants, Parks & Trails, Community Centre & Many More Amenities! (id:60626)
Real One Realty Inc.
2111 - 2 Anndale Drive
Toronto, Ontario
Luxury/Prestige Yonge & Sheppard Desirable Hullmark Centre By Tridel, 2 Bedroom & 2 Full Baths(Split Bedrooms), Large Balcony, High End Finishes, Integrated Appliances, Granite Counter & Backsplash, 9 Ft Ceilings & Laminate Flooring Throughout. Definitely Needs To Be Seen In Person To Appreciate The Layout. Direct Access To Both Yonge & Sheppard Subway Lines. Wholefoods Under The Building! 24 Hrs Concierge, Fitness Centre, Outdoor Pool/Indoor Whirl Pool/Sauna/Steam Room, Billiard Room, Rooftop Garden and More! Steps To Restaurant, Banks, Shopping & Parks. Easy Access To Hwy 401. (id:60626)
Century 21 King's Quay Real Estate Inc.
690 Elgin Street
Newmarket, Ontario
Welcome to 690 Elgin Street, a fantastic opportunity in Newmarkets Huron Heights-Leslie Valley community. This solid, 3-bed, 2-bath freehold semi offers exceptional value ideal for first-time buyers, downsizers, or investors. Why settle for a condo when you can own a freehold home with a private yard and no maintenance fees? The main floor features a bright living room with bow window, an eat-in kitchen with ceramic floors and backsplash, and a walk-out to a spacious covered deck. Upstairs, the original 4-bedroom layout has been converted into a large primary bedroom retreat, plus two additional bedrooms and a full bath. The finished basement offers a rec room, 4th bedroom, and 3-piece bath perfect for guests, office, or rental potential. Private driveway parks 3. Backyard includes a detached garden shed with power great for storage or hobby use. Conveniently located near parks, schools, Southlake Hospital, transit, and amenities. A move-in-ready, freehold alternative to condo living in a mature, family-friendly area! (id:60626)
Zolo Realty
14 Edinburgh Drive
St. Catharines, Ontario
The Perfect Family Home with a Backyard Oasis!This well-loved and taken care home is ready to welcome its next family! With 3 bedrooms on the main floor and 2 more in the finished basement, theres room for everyone to live, grow, and enjoy.The main floor offers a spacious family room with a gas fireplace perfect for movie nights and a beautiful custom Tuscan-style kitchen that flows into the dining area, also with a fireplace. Step outside to your dreamy backyard featuring a large deck and above-ground saltwater pool.Need extra space? The basement has 2 bedrooms, a rec room, a full bathroom, laundry area, and a rough-in for a second kitchen.No rear neighbors. 1.5 Garage for extra storage or workshop. House features European-style windows and shutters (manual & electric). Owned water heater (2023), central vac (2016), and no rental equipment. Reverse Osmosis Drinking Water System. Furnace (2005, yearly service), A/C (2014), Electrical Panel (2014), Roof (2016). (id:60626)
RE/MAX Garden City Realty Inc
170 Ochterloney Street
Dartmouth, Nova Scotia
Live and work downtown Dartmouth in an absolute perfect location near Sullivans pond. Either you have an existing business or would you like to start a new venture, this building is a great option for a business or a personal use. Listen to the sound of the historic Shubenacadie Canal or walk to all the beautiful parks, lakes, ferry terminal, restaurants, pubs and other great downtown amenities. This commercial/residential 1500sqft building with DD zoning would be a perfect property for your own business with high traffic and it's own parking spaces. This building features an upstairs apartment, bright with a full kitchen, full bathroom and 3 rooms PLUS a dining nook overlooking a canal. Downstairs is an office area with a waiting room, 2pc bathroom and 4 offices that can be converted to bedrooms if desired or can be open to a retail business. The basement area is large, unfinished area and used for a storage. (id:60626)
Sutton Group Professional Realty

