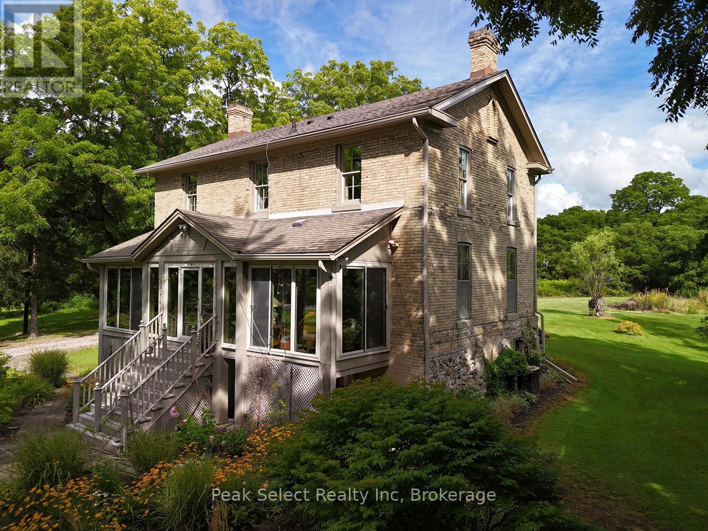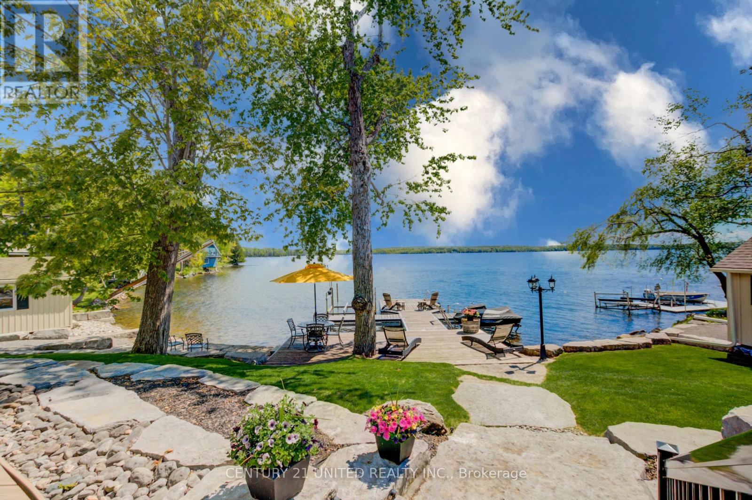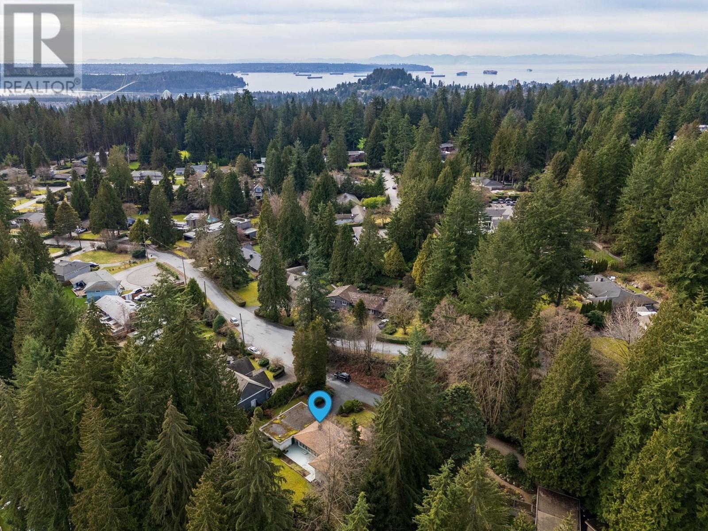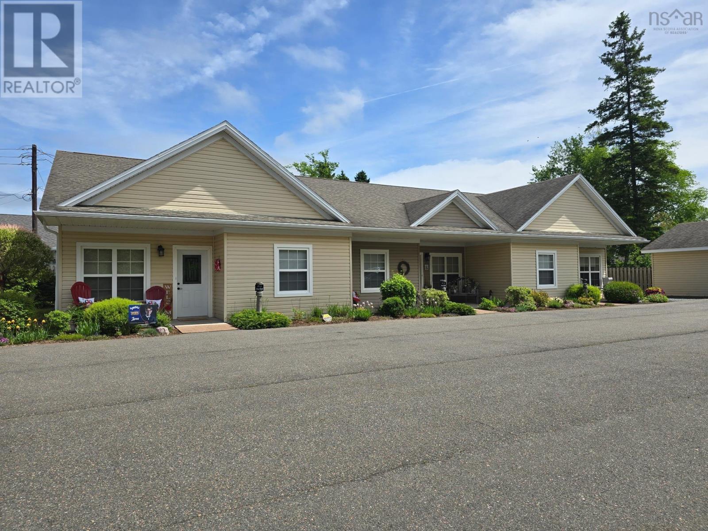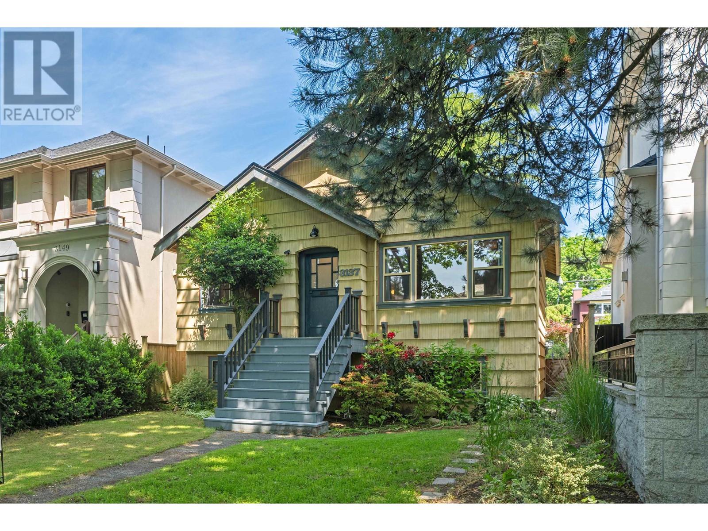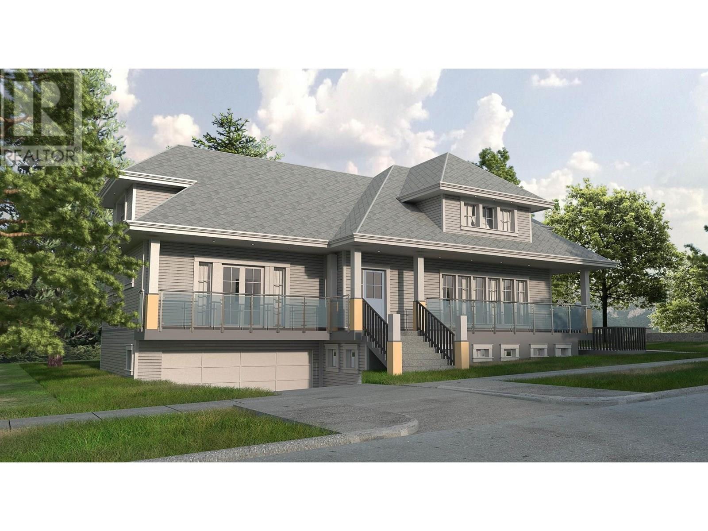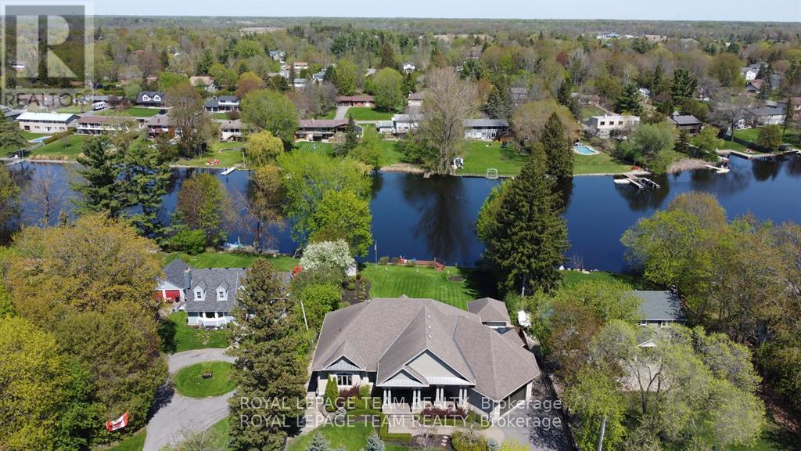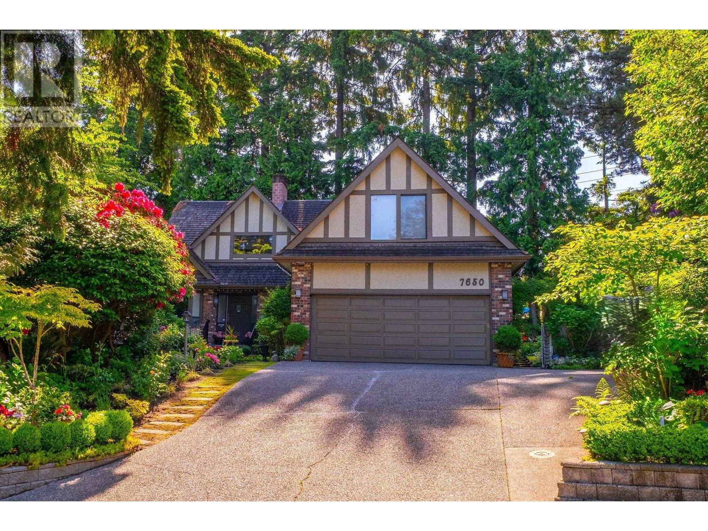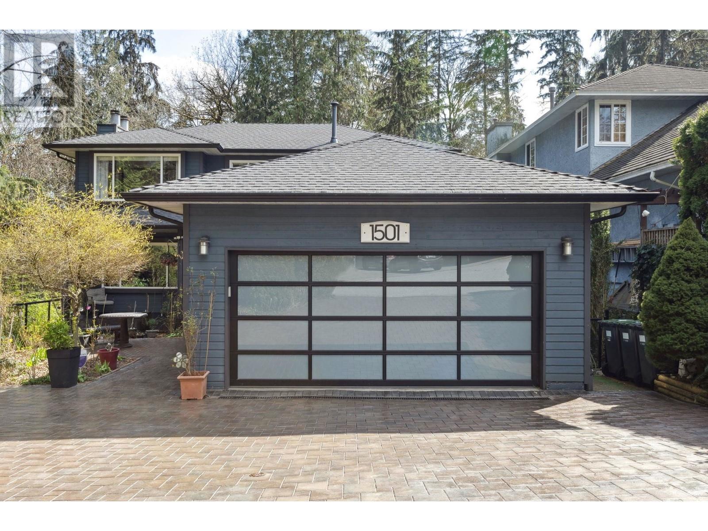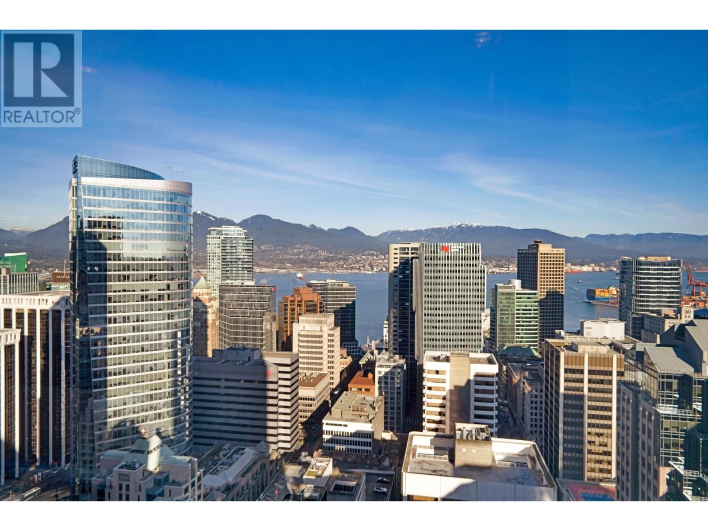1511 Gainsborough Road
London North, Ontario
This is 25 ACRES that is under 1000 ft outside of a current City of London boundary on a main artery - Gainsborough Road. This is a beautiful combination of lawns, heritage home, mature trees, woods, and some cleared crop land. The house is stately old character two storey heritage home with TWO detached garages - one is 35 x 20 ft approx and other is single car. This property has unique opportunity in this high end area of m u l t i-m i l l i o n dollar homes!. It is currently zoned A1 (as per the municipality) for Agricultural - so could create your dream hobby farm for your horses, or your domestic animal of choice - few cows, chickens, goats. You could create, in a bit of time, an estate like none other, combining heritage home's stately design with immaculate landscaping combining the woods, mature trees, gardens and other visions, plus, plus. Investors? - high risk, high reward -many developments started as agricultural farm land and this piece is literally on edge of the City. The area is close to the many amenities of the City and near by: Bellamer winery & event centre, golf courses (exclusive and public), various restaurants, garden center, other horse farms etc., shopping in quaint part of Hyde Park or Big Box Stores at Hyde Park & Fanshawe or Masonville Mall are just short trip and list goes on. This IS an opportunity especially with City of London eyeing some its boundaries. Note: also listed in Residential MLS#12045882. Some photos digitally staged. Measurements are by camera. Plus applicable HST. Fireplaces are as-is - for decor only. (id:60626)
Peak Select Realty Inc
Certainli Realty Inc.
1511 Gainsborough Road
London North, Ontario
Beautiful 25 acres that is just a bit less than 1000 feet outside the City of London boundary on main artery -Gainsborough Road. This land is a beautiful combination of lawns, home, mature pines and young trees/woods and some cleared land. The house is a stately, old character, two storey heritage home with 2 detached garages. It is conveniently located on the north side of Gainsborough, between Hyde Park Road and Denfield Road. You will find a brick 2 storey, 4 bedroom, 2 bathroom, with finished family in lower level including big window, the 2nd bathroom and walk-out. On the main level is the former covered porch that has been professionally turned into warm bright all season sunroom. The heat is forced air gas. It is a heritage designated character home. Bonus: Two detached garages - 1 car and oversized 2.5 garage - 35 x 20 ft car garage. Estimate 6 -10 acres were in crops of a tenant. Almost 500 feet of frontage. Zoned A1 with various uses. Great location, when time is right, to create new home/hobby farm (stable, horses, gardens, etc with correct approvals of course); or other A1 uses; or plan your luxurious estate to fit in with the other multi-million estates in general area. Bonus! you are just minutes away from great golfing, Bellamer winery and event center, shopping in quaint part of Hyde Park or go a bit further to all the amenities of the Big Box Stores and City of London! A home with 25 acres of lawns, trees, and cleared land is a solid long-term investment, especially near the City of London boundary that is already eyeing some of its boundaries. This IS an opportunity. Some Interior photos decluttered digitally. Laundry is on 2nd level. Measurements are by camera software. Some of the property is under Conservation control/ protection, and/or heritage designation, etc. HST in addition to. (id:60626)
Peak Select Realty Inc
Certainli Realty Inc.
169 Fire Route 44
Havelock-Belmont-Methuen, Ontario
This impressive waterfront home is tucked in a small bay, on just under 2 acres. Locally referred to as Kawartha South year-round recreation. This 12-year-old home is well-thought-out, built by a legacy family on the lake since the 50's, offering 4 bright bedrooms, 3 bathrooms, a gourmet island kitchen, granite counter tops perfect for entertaining in an open air plan, providing gorgeous lake views, gleaming hardwood and Travertine floors in a gracious flow. The family room ceiling is 24 ft high, complemented by a wall of windows highlighting the south-western exposure. Dine-in overlooking the water or Al Fresco on the large Trex Composite Deck, with sun-shade awning, sound system and low voltage outdoor lighting makes entertaining a breeze. Extensive Armor Stone Landscaping and irrigation system, a large fire-pit surfaced with Bear Cut Flag stone is in tone with everything your waterfront home or cottage requires, for making lasting memories under the stars. Custom Rainbow Children's Play Centre included! There's a 36 x 32 ft 2-storey, 3 car heated garage topped off with a beautiful family/ games room or guest accommodation upstairs with a gas fireplace. 2nd 24 ft x 32 ft detached 1.5 car garage has propane furnace, electric furnace, 100 amp service, plus an attached single car garage with doors on either side at the house. Near your boat launch sits a 24 ft x 12 ft dry boat house, finished and heated to use as studio or meditation spot. The 22-kilowatt Generac Generator services the house and all garages and ample parking. This impressive property is conveniently located 10 mins to several towns for shopping, half an hour to Campbellford ( hospital), 40 mins to Peterborough or Belleville, and 1.5 hours from the East GTA. Perfect spot on Round Lake in "Kawartha South". (id:60626)
Century 21 United Realty Inc.
350 St James Crescent
West Vancouver, British Columbia
Attention renovators and builders! Thrilled to showcase this spacious home on a private flat lot within prestigious British Properties. This rare opportunity offers the perfect canvas for your renovation ideas or a dream location to build your custom home. The existing house spans over 3,000 sqft of living space, plus an additional 400+ sqft of workshop and storage areas-ready to be transformed to suit your vision with endless possibilities. The expansive backyard backs onto a peaceful greenbelt, ensuring complete privacy. Located on St. James Crescent, you´re just a short drive from some of the area´s top amenities, including Hollyburn CC, Capilano GC, and Park Royal Shopping Centre via Taylor Way. Short drive to Collingwood School! OPEN BY APPOINTMENT. (id:60626)
Oakwyn Realty Ltd.
66,68,70 Wynn Road
Truro, Nova Scotia
First Time Offered! 3 Triplexes...9 Townhouse units plus a 22 x 32 storage garage with individual storage units for the tenants! Situated close to the Hospital, Recreation Centre, shopping & Highway access. These units are in like new condition and are absolutely gorgeous! Offering 2 bedrooms, 1 bath, in-unit laundry, front and back covered concrete patios and every unit is occupied. ICF built, with electric in floor heating. Each unit is equipped with it's own electric boiler and power meter. Beautifully landscaped with curb appeal galore! If you are looking for a terrific rental package... This is it! Also available 78 & 84 Wynn offering 5 Townhouse units MLS#202514885 (id:60626)
Royal LePage Truro Real Estate
3137 W 28th Avenue
Vancouver, British Columbia
Discover this exceptional property combining immediate livability with outstanding development potential! The existing home features 2 bedrooms upstairs plus 2 additional bedrooms downstairs, perfect for current living. The real treasure is the prime 33x130 south- facing lot with north- exposed backyard - ideal for your custom dream home. This quiet street location offers unbeatable e convenience: 15 minutes to Downtown or YVR Airport, 5 minutes to shopping. You ' re just half a block from beautiful Balaclava Park and within excellent school catchments (Lord Kitchener Elementary & Prince of Wales Secondary). Priced $180K below assessed value of $2.808 mil. (id:60626)
One Percent Realty Ltd.
3311 W 39th Avenue
Vancouver, British Columbia
Attention Builders & Future Homeowners! DP approved and shovel-ready-perfect bare lot! Located within walking distance to Kerrisdale Community Centre and renowned private and public schools (including Crofton House, Point Grey Secondary, and minutes to UBC). Plans are available for a brand new 3,850 sq.ft. residence featuring 4 bedrooms + a den upstairs and a separate-entry basement -ideal for multi-generational living. This is not only an investment in location, but also in time efficiency and smart value: skip the permit wait, start construc now, and bring heritage charm back to life. Live large, save time, and secure your place in one of Vancouver´s most desirable westside neighborhoods! (id:60626)
RE/MAX Crest Realty
1801 1788 Columbia Street
Vancouver, British Columbia
Enjoy waterfront living in this 3 Bedroom + Den, 3 Bathroom penthouse at Epic at West in Olympic Village. Bright & spacious with large windows providing views of the downtown city skyline, tranquil False Creek waterfront & the North Shore mountains. Featuring 8´8" ceilings, A/C, 9' kitchen island, Quartz composite counters & backsplash, wide plank laminate floors, porcelain tiles & remote blinds in the living room. Providing contemporary luxury including an integrated sub-zero fridge, Wolf gas range, Blomberg dishwasher & washer/dryer, a wine cellar room with thermostat controls, dual-vanity in primary ensuite, walk-in pantry/storage, 2 balconies & a private solarium off the primary bedroom. With 2 side by side parking & 3 lockers you´ll never run out of space! BY APPOINTMENT ONLY OPEN HOUSE: Saturday June 14, 2-4pm; Sunday June 15, 1-3pm. (id:60626)
Oakwyn Realty Ltd.
5591 Manotick Main Street
Ottawa, Ontario
Exquisite Waterfront Estate in the Heart of Manotick on the Rideau River. This custom-built stone bungalow is a masterpiece of craftsmanship and design, nestled on a prestigious waterfront lot in the heart of Manotick. Offering unparalleled luxury and lifestyle, this residence boasts 6-star quality construction & a permanent private dock, with access to 26 miles of scenic boating between locks. Cruise to fine dining, paddle at sunrise, or unwind with a sunset swim all from your own backyard. Step inside to discover timeless elegance and refined finishes throughout. The main level features gleaming oak hardwood, a marble-clad gas fireplace, and gourmet open-concept kitchen adorned with granite countertops & premium fixtures. Two expansive bedrooms on the main floor each offer private spa-inspired ensuites, perfect for indulgent everyday living.The fully finished walkout lower level is equally impressive, featuring two additional bedrooms, spacious and luxurious bathroom. The second designer kitchen offers direct access to an outdoor entertainment area with natural gas BBQ hookup ideal for hosting guests or accommodating extended family in style. The grounds are professionally landscaped and enhanced with an in-ground irrigation system, ensuring lush lawns and pristine gardens. A newly finished stone exterior adds architectural elegance, while a cedar-lined, heated bunkhouse offers a luxurious retreat for guests or a sophisticated studio space. All of this, just steps from Manoticks charming boutiques, award-winning restaurants, and vibrant community life.A lifestyle of waterfront luxury awaits. This is truly a once-in-a-lifetime opportunity. (id:60626)
Royal LePage Team Realty
7650 Berkley Street
Burnaby, British Columbia
Original owners since 1977! Immaculate 3 level home w/4 beds up, located on a family friendly cul-de-sac in prestigious Buckingham Heights. South facing deck off family room, open to renovated kitchen (2010) Also in 2010 : updated baths, crown mouldings, recessed lighting, hardwood/tile on main, wool carpet & laminate up. Den on the main floor. French doors off living room lead to private east facing yard w/pond & mature perennials. Multi use rooms above garage & in basement perfect for guests, office, gym, or media. Great size upper deck (2024) w/torch on roof off the master and south facing. Complete irrigation system controlled w/WI-FI (2022), interior paint (2024). High ceiling foyer, breakfast bar, pantry, main floor laundry, built-in garage shelving. Walk to Deer Lake. (id:60626)
Sutton Group-West Coast Realty
1501 Ostler Court
North Vancouver, British Columbia
Rarely available exceptional family home in the highly sought after Indian River community! End of the cul-de-sac updated home features 3 levels & the tranquility of a forest exposure. Open concept living & entertaining spaces throughout the home extends out to an updated exterior oversized deck! 3 generous sized bedrooms with a primary ensuite looking out to a forest backdrop. Main level with ample living space, an office, entertainers sized kitchen, attached double car garage with built-in shelving with space to park up to 5 cars in your driveway! Lower floor features a workshop & separate entry 2 bedroom legal suite mortgage helper, or multigenerational live in family option! Just steps to amenities and all your shopping needs, the North Shore Trails, Skiing, Golf, & Deep Cove! (id:60626)
Royal LePage Sussex
3202 667 Howe Street
Vancouver, British Columbia
This pristine northwest corner suite on the 32nd floor of the Private Residences at the Hotel Georgia has luxury finishings with water, city & mountain views from floor to ceiling windows. This 2 bedroom & den Air Conditioned corner suite offers almost 1500 square feet of open living area featuring some of the best dining and cocktail experiences. These can be at your doorstep when you live at the Private Residences of the Hotel Georgia with privileged Hotel services including valet parking, concierge services, spa treatments & maid services all in the epicentre of the most central of locations in the international business district. Includes great storage locker; parking; salt water indoor pool; spa; large gym; billiard room; meeting room; theatre room; luxury lobby & 24-hour concierge. (id:60626)
Sutton Group-West Coast Realty


