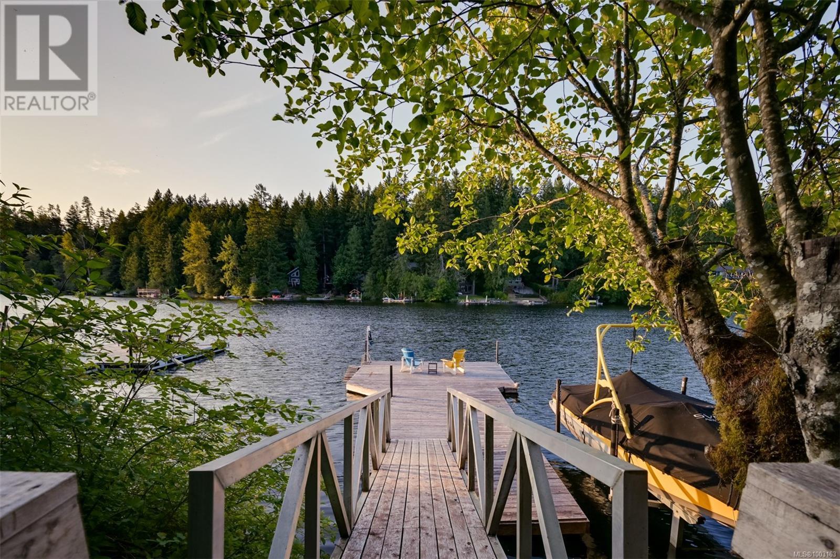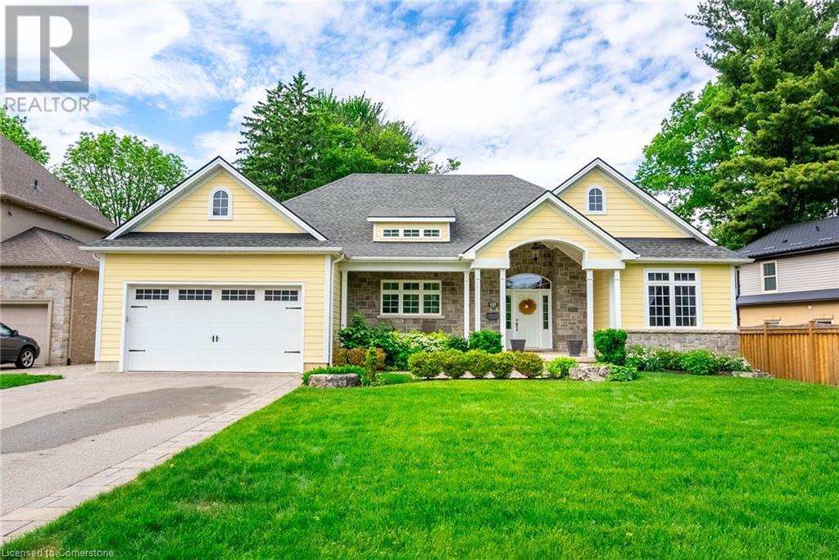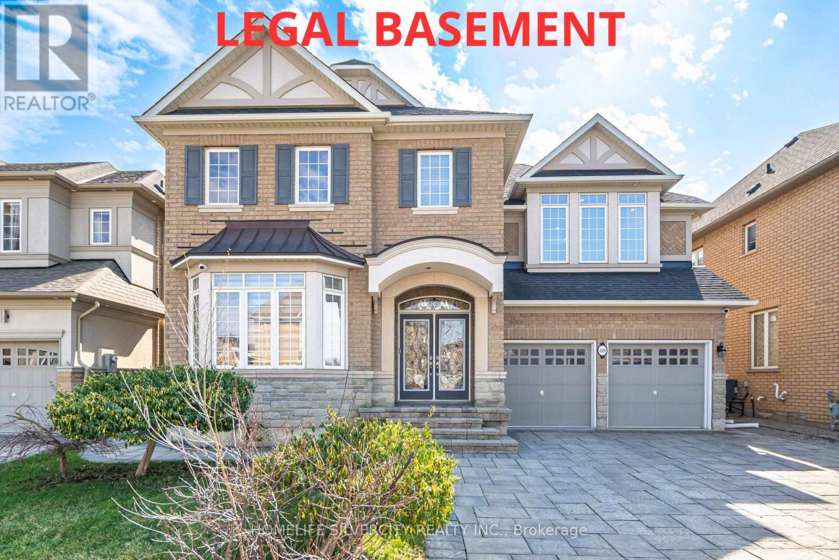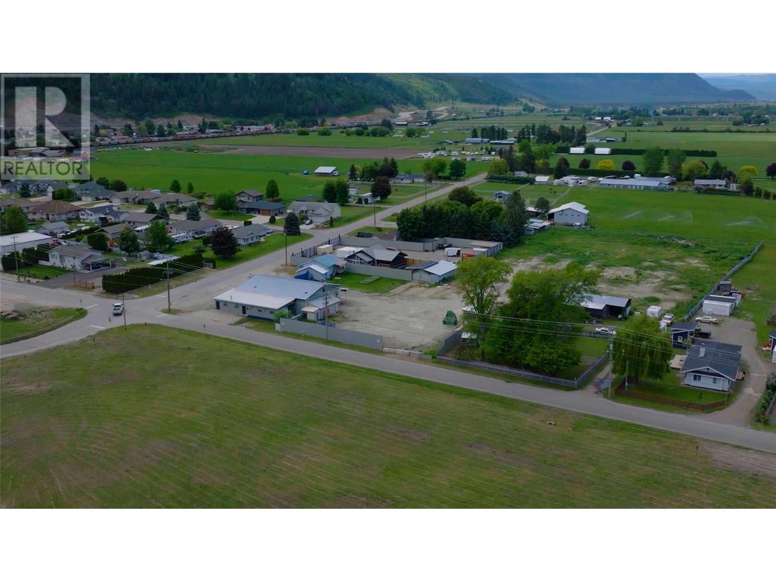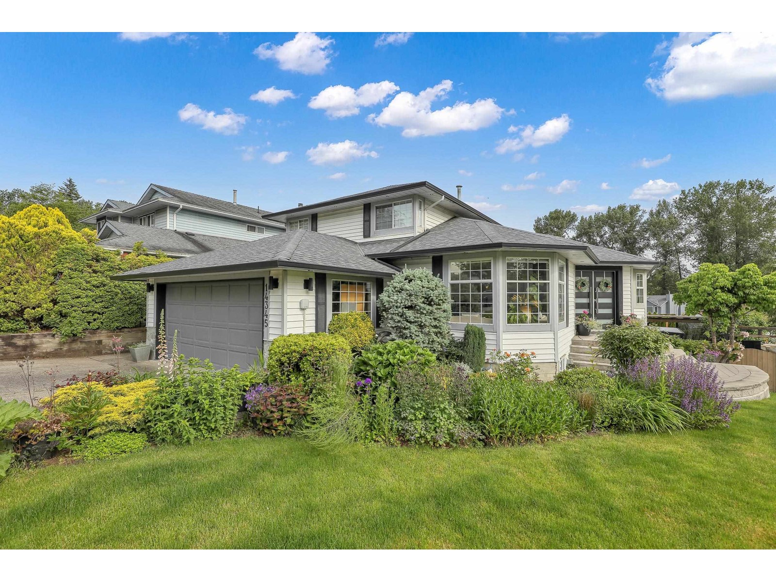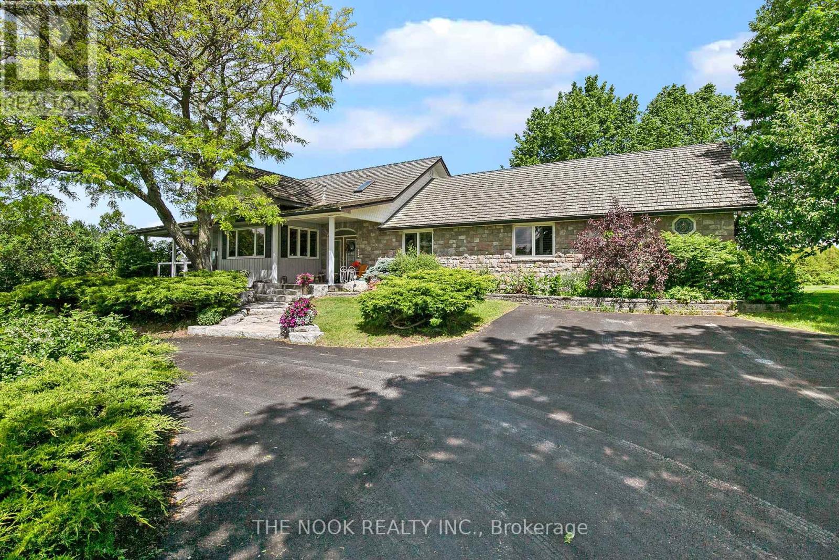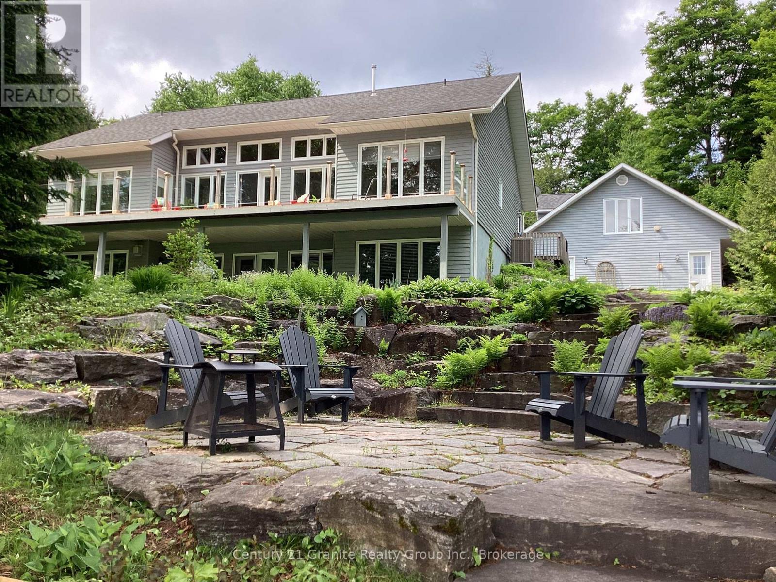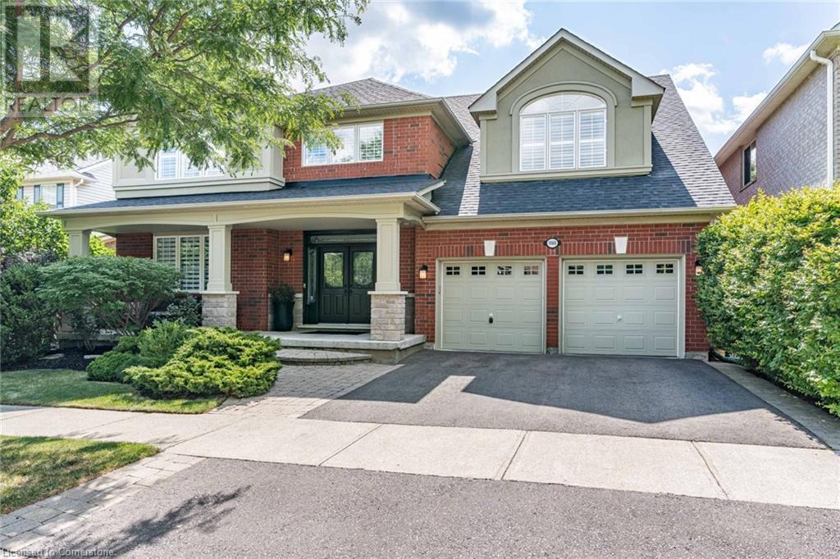2717 West Shawnigan Lake Rd
Shawnigan Lake, British Columbia
~Open House Sunday 1:30-3:00~ Experience the best of lakefront living at this beautifully updated Shawnigan Lake home! The open-concept main level is perfect for entertaining, featuring an updated kitchen and living room. A cozy fireplace and A/C provide year-round comfort. Step outside onto the expansive main deck, ideal for summer dinners with family or a peaceful morning coffee. Enjoy your large private dock, perfect for water activities and taking in stunning sunsets. This home has been updated throughout. The second level features a large primary bedroom with an ensuite, a spacious second bedroom, and a main bathroom. Upstairs offers a loft-style bedroom, a desk nook, and a two-piece bath—great for guests or kids. The walk-out lower level boasts a large rec room, and outside you’ll find multiple seating areas. Additional outdoor features include a concrete driveway, storage space, trailer parking across the road, updated septic system and easy access to the Cowichan Valley Trail. (id:60626)
Pemberton Holmes Ltd.
9112 156 Street
Surrey, British Columbia
CUSTOM-BUILT 2,800+ sqft home in FLEETWOOD! This luxurious home features 5 bed | 5 bath + 1 LARGE den, an open concept layout w/ high-end finishings, custom millwork, and a beautiful VAULTED ceiling! Step into the main w/ an expansive foyer, 12-ft ceilings and a custom designed kitchen w/ unique TWO-TONE cabinetry, stunning quartz WATERFALL island, and SMART appliances. Top floor includes 3 bedrooms w/ 3 full ensuites & a LARGE Den. Primary bedroom has WIC & SPACIOUS walk-out patio. BONUS! 2-BED side suite with SEPERATE entry on the main floor. Additional features incl. RADIANT heat, Central AC, CCTV system, ON-DEMAND hot water, DOUBLE-CAR Garage with EV, and BACK LANE access providing ample parking at the front and back! Near to transit, shopping, all levels of schools & major routes. (id:60626)
RE/MAX 2000 Realty
86 Hearthwood Crescent
Halifax, Nova Scotia
Claim your place among some of Halifax's most distinguished addresses at Boscobel on the Arm. 86 Hearthwood Crescent is where timeless architecture, refined design, and over 5700 square feet of living space come together in a home that is both grand and grounded; where luxury feels effortless and scale feels personal. From the show-stopping staircase to the dramatic, airy, and open-to-above layout, every detail is designed to thoroughly impress. Natural light pours through an intuitive layout that balances effortless elegance with the ease of everyday living, all finished with luxe materials. The kitchen features sleek quartz counters, and a grand island ideal for entertaining, high end appliances, and a large pantry - while a hidden secondary gas cooktop behind a pocket door offers the perfect discreet prep spot for entertaining in style. Upstairs, each of the four bedrooms enjoys the luxury of its own ensuite and large closet, offering your guests a hotel-worthy experience right within the warmth of your home. The primary suite is designed to inspire, with a spa-like ensuite and a walk-in closet worth lingering in. The walkout lower level offers an expansive, flexible space that adapts to your lifestyle - whether it's hosting movie nights, setting up a game room, or creating the ultimate home gym. This level also boasts ample storage, ensuring all of life's little extras have their place, and the fifth bedroom and full bath offer even more comfort and privacy for family or guests. The art of fine living has been perfected at 86 Hearthwood. Set at the end of a quiet cul-de-sac, this home is poised to offer its new owners a complete sanctuary of serenity and sophistication, with every detail meticulously curated to ensure the effortless convergence of form and function. More than just a home, 86 Hearthwood is a lifestyle - and this is your exceptional opportunity to embrace the life of refined luxury you deserve. Schedule a private showing today. (id:60626)
Parachute Realty
157 Terrence Park Drive
Ancaster, Ontario
Beautiful 3+1-bedroom bungalow in the highly sought after Oakhill pocket of Ancaster. Property is sitting on a quiet dead-end street with walking distance to Dundas Valley Conservation. Home built in 2011, fantastic curb appeal with James Hardi siding. Home lets in ample natural light with vaulted ceilings, open concept living room and kitchen and fully finished basement. Ideal home for the growing family or someone looking for one floorplan living but does not want to sacrifice their square footage. Short walk to Fortinos, Brassie and Wine Shop, and both Primary Catholic and Public Schools (recently built Spring Valley Primary) as well as Ancaster High School. Short drive to Ancaster Tennis Club, Hamilton Golf & Country Club, 403 & the Linc. A must-see home! (id:60626)
RE/MAX Escarpment Frank Realty
72 Worthington Place
Bedford, Nova Scotia
Welcome to this exceptional executive home, ideally situated on a quiet cul-de-sac in the prestigious Ravines of Bedford South. Crafted with impeccable attention to detail. this residence offers the perfect setting for refined living and grand entertaining. Step inside to discover a striking open-concept main level, featuring a sophisticated living room with a classic wood-burning fireplace, a formal dining area, and a chef-inspired kitchen that is truly the heart of the home. Designed for both beauty and functionality, the kitchen boasts a massive center island, granite countertops, abundant custom cabinetry, and a separate prep kitchen for added convenience. Also on the main floor, you'll find a luxurious primary suite with a spacious dressing room and a spa-like ensuite with a Jacuzzi tub, as well as a beautifully appointed guest bedroom- also with its own private ensuite. A dedicated office space completes this level. Upstairs, you'll find three additional well-sized bedrooms, including another grand primary suite with a lavish 5-piece ensuite, a shared full bathroom, a bright hallway with space ideal for a pool table, lounge area, or reading nook. This level also offers versatile space for a family room, studio, gym, or recreation room- whatever best suits your lifestyle. The expansive lower level is a dream unto itself, featuring a second full kitchen, a spacious dining and living area, a media room, and space for a gym. it includes three additional bedrooms, each wth its own ensuite bathroom, offering privacy and comfort for guests or extended family. With 4 separate walkouts to the beautifully landscaped backyard, the lower level offers Geo-Thermal heating, 4 ductless heat pumps, a 23-zone strereo/audio & intercom system. Another feature is the fully integrated, internet-controlled home automation system. (id:60626)
RE/MAX Nova (Halifax)
80 Scotchmere Crescent
Brampton, Ontario
Welcome to 80 Scotchmere Crescent, a stunning east-facing detached home in the prestigious Bram East community. With over $150,000 in premium upgrades, this move-in ready home perfectly blends luxury, comfort, and functionality, offering over 4000 sqft of living space. The main floor features a bright, open layout with 9' ceilings, hardwood floors, and pot lights throughout. Beautiful chandeliers in all the Bedrooms. The elegant kitchen offers granite countertops, a center island, and ample cabinetry-ideal for family living and entertaining. The family room is a showstopper, boasting 18-foot ceilings, creating a dramatic and spacious feel rarely found in the area. Upstairs, you'll find four large bedrooms, each with attached full bathrooms, providing privacy and space for the whole family. A main floor den adds flexibility as a home office or fifth bedroom. The professionally finished legal basement (just 3 years old) features a 2-bedroom apartment-ideal for rental income or multi-generational living. The basement also includes a soundproofed room with a projector and a private lounge for exclusive use by the homeowners. Recent updates include a new furnace (2 years old), and exterior upgrades like stone pavers on the driveway and a low-maintenance landscaped backyard with a mix of grass and pavers, perfect for outdoor entertaining. Enjoy unmatched convenience-steps to parks, transit, banks, and amenities, and minutes to Gore Meadows Community Centre, library, shopping, and Hwy 427/407. You're also just 10 minutes from Etobicoke, Vaughan, Malton, Caledon, and Bolton. With high- end finishes, soaring ceilings, and income potential, this is a rare opportunity you won't want to miss! (id:60626)
Homelife Silvercity Realty Inc.
426 Aylmer Road
Chase, British Columbia
Commercial Listing Opportunity – Unique Development Potential! This is a rare and exciting opportunity for investors, entrepreneurs, or businesses looking to relocate or expand. Located on a substantial 21,780 sq ft lot, this 5,000 sq ft commercial property offers versatility, power, and room to grow — with the added potential of acquiring two neighboring properties: 468 VLA Road and 426 Aylmer Road. Together, these three properties span an impressive 3.92 acres, opening the door to a unique joint venture, family investment, or pooled development opportunity. Create a private business compound or develop a cohesive commercial hub — the possibilities are endless. Property Highlights: 7 spacious offices, each with its own wall-mounted A/C unit, 2-piece bathroom for staff and guests, Attached 50’ x 70’ workshop featuring Remote-controlled Mussell 3-ton crane, Full-size sea can for additional secure storage, Massive steel workbench – perfectly level and ideal for any fabrication or industrial projects, 3-phase power for heavy-duty equipment and future expansion, Ample outdoor space for parking, yard use, or further development. Whether you're relocating an established business, launching a new venture, or seeking a solid long-term investment, this property checks all the boxes. With the option to acquire neighboring lots, it’s not just a commercial building — it’s a gateway to something much bigger. Contact the listing agent to explore this unique and flexible opportunity. (id:60626)
Brendan Shaw Real Estate Ltd.
14345 78a Avenue
Surrey, British Columbia
STUNNING FULLY RENOVATED HOME with exceptional curb appeal,Professionally landscaped front & back yard perfect for those who love to cook,garden & entertain.1 BED 1 FULL BATH ON MAIN FLOOR. CHEF INSPIRED KITCHEN has Premium Frigidaire Professional side-by-side fridge and freezer,Sleek Smeg dual-fuel stove,Built-in Panasonic microwave,large island with pull-out trays,custom built-in hutch & striking quartz countertops & backsplash,spacious pantry.2 beautiful fireplaces.Designer bathrooms with wall-hung vanities,Riobel fixtures & full-height tiled walls.Real hardwood,luxury vinyl plank & porcelain tiles,Custom cabinetry and closet organizers.Radiant baseboard heating,instant hot water system,New blinds,LED pot lights,Built in sprinkler system,BIG PATIO.2 Bdrm+Bachelor suite rented for $3050. (id:60626)
Srs Panorama Realty
593 Pigeon Creek Road
Kawartha Lakes, Ontario
Welcome to 593 Pigeon Creek Rd, a beautiful 2296 sqft custom built bungalow sitting on 97 sprawling acres just outside of Durham! The bright open concept main floor boasts many large windows, soaring vaulted ceilings, gleaming hardwood floors, main floor laundry & 4 well appointed bedrooms. The recently upgraded spacious kitchen features a large centre island, quartz counters, undermount sink, S/S appliances & upgraded light fixtures. Walk out to the sunroom w views & access to the landscaped 18 x 36 "L" shaped inground pool or enjoy your morning coffee on the screened-in back porch w built in hot tub! Downstairs the fully finished basement & games room provides ample space & tons of storage w large wine cellar! Outside enjoy the heated detached 30 x 36 garage w bonus finished loft upstairs, the 30 x 60 barn with hydro & 24 x 30 drive shed. Take in all that nature has to offer with 15 acres of workable land, 30 acres of bush & over 50 acres of Ducks Unlimited constructed pond & wetland - incredible for hunters, anglers & outdoor enthusiasts. Easy & quick commute to 401 & 407! Generac generator (Serviced 2023) new furnace (2017) Kitchen update (2024) main floor lighting (2025) fridge/stove/dishwasher (2023) (id:60626)
The Nook Realty Inc.
3526 West Shore Road
Dysart Et Al, Ontario
Charming 4 Season Lakeside Retreat on Kennisis Lake with a large detached 2 car garage & loft. With approximately 4600 sq ft of space & tasteful decor, this home boasts many high-end features, water views and hours of boating. The main floor presents a gorgeous, bright year-round Haliburton Room & walkout to the deck. An enormous open concept offers maple flooring, Living Room with propane fireplace, cathedral ceiling & walkout to a spacious waterfront deck. This open concept area includes a large dining area & kitchen showcasing granite counters, peninsula island, bar counter/wet bar & built-in double oven - perfect for entertaining or family gatherings. Continuing on this main level is the Primary bdrm with walk-in closet, 3 pc ensuite & walkout to the deck and a second bedroom with double closets & walkout. A large mudroom/laundry room & 4 pc bath complete this main level. The lower level includes a huge Family Room with propane fireplace, walkout & patio; 3rd bdrm with walk-in closet; 3 pc bath; office/den/storage room; workshop; utility room and under-stair storage. The spacious upper lakeside deck is perfect for dining alfresco or just relaxing with views & privacy. The detached heated/insulated 2 car garage with its own septic includes a charming 4 season bedroom loft with kitchenette & 3 pc bath (perfect for extra guests); central vac; and electric doors. A short walk brings you to the waterfront/sand beach to enjoy with family & friends or head out for hours of boating/watersports on this popular 2 lake chain with a marina that has become a destination for many lake residents for functions (tent rental available), store, food truck & pickleball courts. Enjoy leisurely walks on this quiet dead-end road. Popular Haliburton Forest is nearby. Improvements: newer h/w heater, propane furnace, heat pump & Generac generator. Security system wired only. Don't miss the opportunity to own a piece of paradise on one of Haliburton's most prestigious lakes. (id:60626)
Century 21 Granite Realty Group Inc.
1560 Rixon Way
Milton, Ontario
Exceptional upgrades and no corner left untouched in this award-winning Hawthorne neighbourhood Tothberg model home. Over 3000 ft. of living space welcome families of all demographics, with soaring ceilings, large rooms, the endless space to suit all ages and lifestyles. Arrive home to four car parking, including two spaces in the garage with epoxy floor and automatic openers. Enter through a covered front porch to a spectacular two level foyer completed with top-of-the-line door, transom, and side lights with custom ironwork. Carpet free and finished in neutral durable hardwood and laminate, with operational central vac for clean freaks. Far from builders standard this home features custom window coverings, professionally installed crown molding, great eye for design including the ga living room fireplace, and guest baths. No expense spared in two of the largest budget breakers, completed throughout 2021 and 2022 the chefs kitchen features six burner stove and industrial hood fan, impeccable cabinetry with floor to ceiling detail, and a matching butlers pantry, all beside upgraded sliding doors to the double deck back patio. Upstairs, the primary suite has also been made over featuring his and hers, closets and an expensive bedroom, the en suite is the perfect place to unwind - Completely renovated with separate sinks, a private commode, soaker tub, and glass shower all accented with pristine tile work and modern black touches. This floorplan features be coveted, second floor office, used by some families as a fifth bedroom, measuring 120sf with bright window this could be the bonus space you were waiting for! But wait, theres more, the unfinished basement is spotlessly, clean with upgraded insulation and large above grade windows. The fully fenced backyard has been professionally designed and landscaped, and is sold with the gazebo and sunshades! (id:60626)
RE/MAX Escarpment Realty Inc.
1560 Rixon Way
Milton, Ontario
Exceptional upgrades and no corner left untouched in this award-winning Hawthorne neighbourhood Tothberg model home. Over 3000 ft.² of living space welcome families of all demographics, with soaring ceilings, large rooms, the endless space to suit all ages and lifestyles. Arrive home to four car parking, including two spaces in the garage with epoxy floor and automatic openers. Enter through a covered front porch to a spectacular two level foyer completed with top-of-the-line door, transom, and side lights with custom ironwork. Carpet free and finished in neutral durable hardwood and laminate, with operational central vac for clean freaks. Far from builders standard this home features custom window coverings, professionally installed crown molding, great eye for design including the gas living room fireplace, and guest baths. No expense spared in two of the largest budget breakers, completed throughout 2021 and 2022 the chef‘s kitchen features six burner stove and industrial hood fan, impeccable cabinetry with floor to ceiling detail, and a matching butler‘s pantry, all beside upgraded sliding doors to the double deck back patio. Upstairs, the primary suite has also been made over featuring his and hers, closets and an expansive bedroom, and the en suite is the perfect place to unwind - Completely renovated with separate sinks, a private commode, soaker tub, and glass shower all accented with pristine tile work and modern black touches. This floorplan features the coveted second floor office, used by some families as a fifth bedroom, measuring 120sf with bright window this could be the bonus space you were waiting for! But wait, there’s more, the unfinished basement is spotlessly, clean with upgraded insulation and large above grade windows. The fully fenced backyard has been professionally designed and landscaped, and is sold with the gazebo and sunshades! Come visit for the full list of upgrades and inclusions! (id:60626)
RE/MAX Escarpment Realty Inc.

