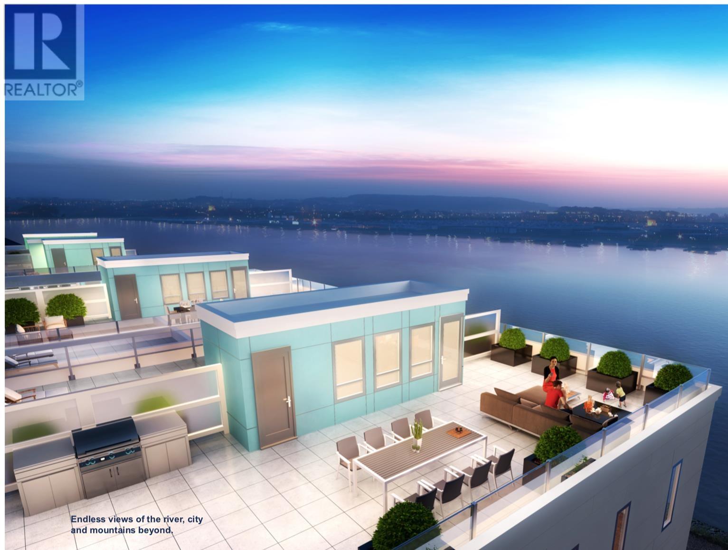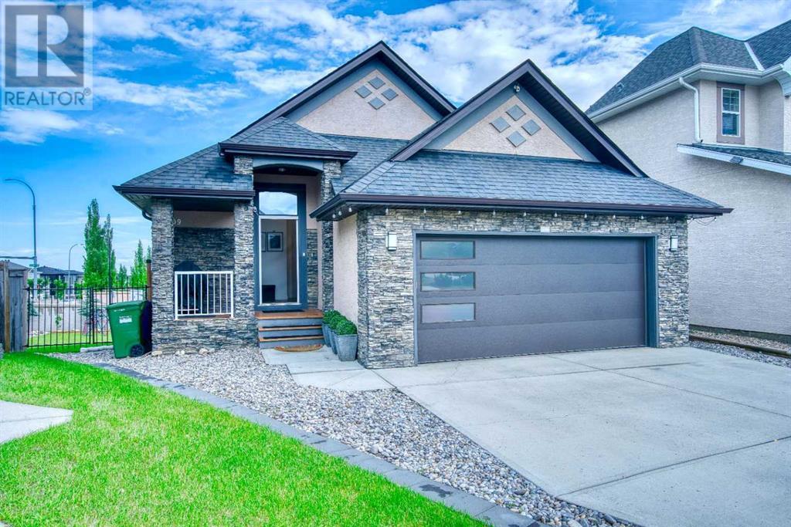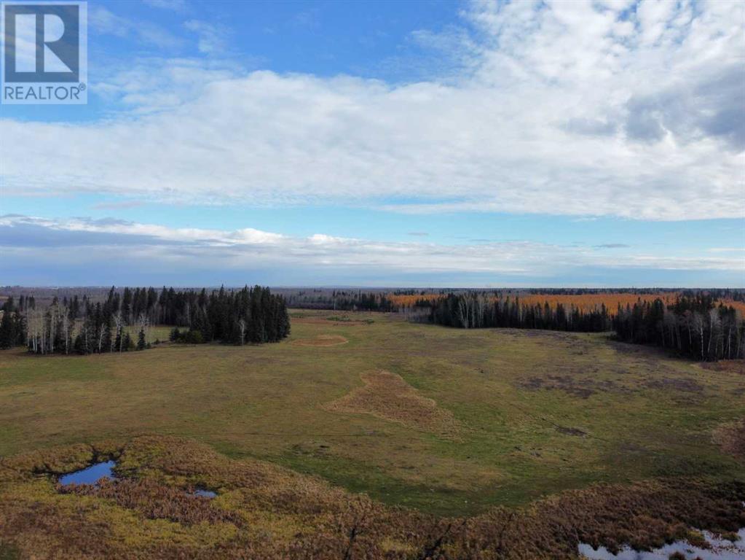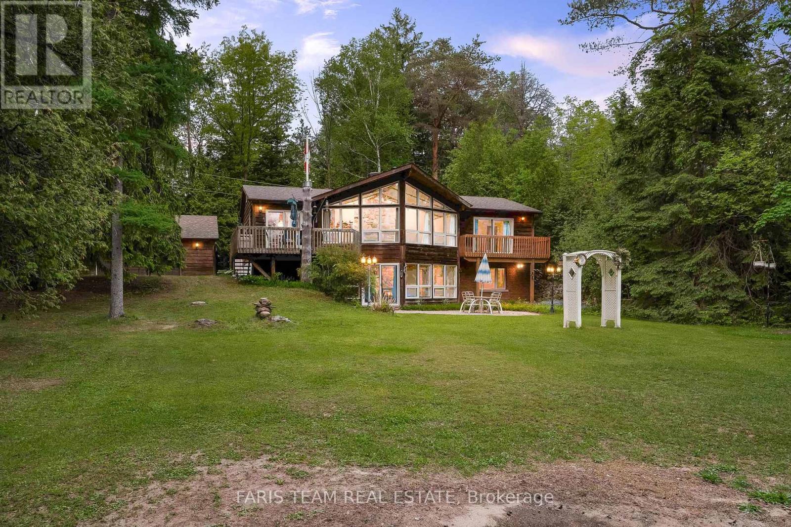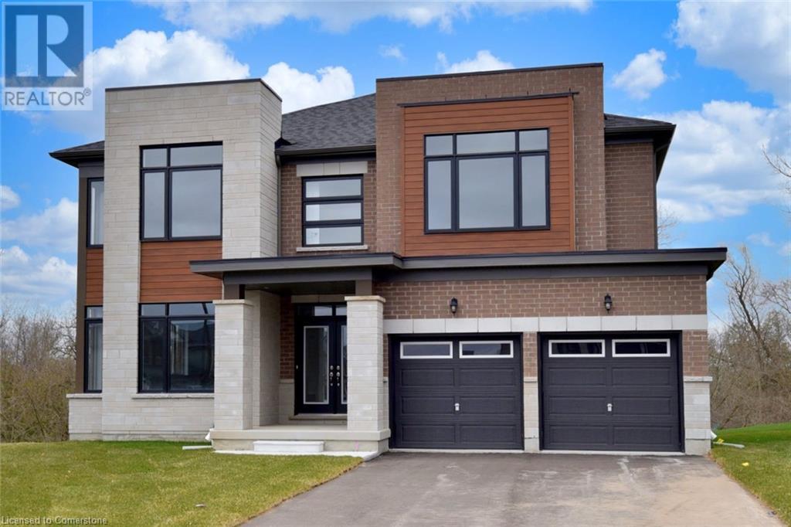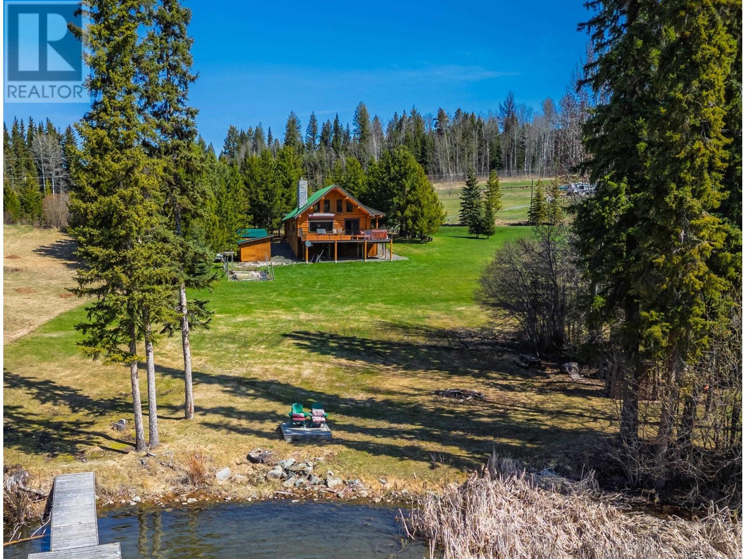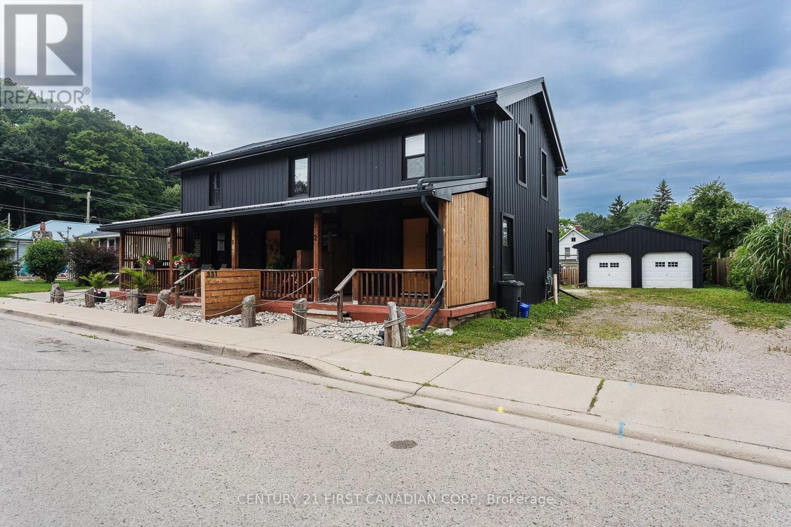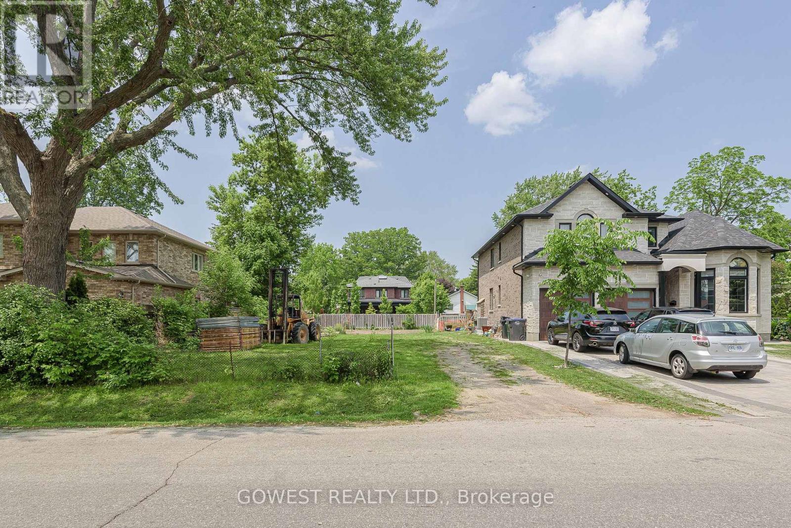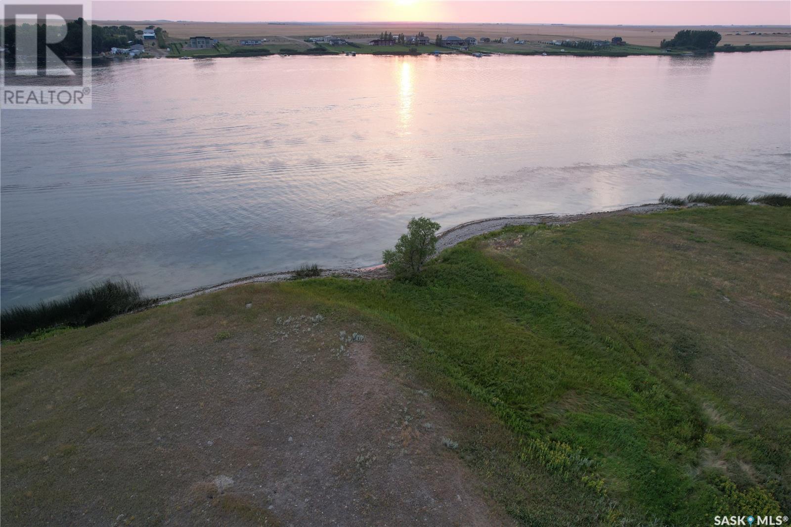28 Andrea Lane
Vaughan, Ontario
The Hidden Gem in the very desirable East Woodbridge community, Bright & Beautiful Semi Detached Backing Onto A Green Belt! this property offers you style & comfort. Tastefully renovated and decorated. Beautiful flooring. Plenty of pot lights. Beautiful living room, spacious kitchen for cooking lovers. Perfect layout with no space to waste, ONE Bedroom finished basement apartment WITH SEPARATE ENTRANCE AND ENSUIT LAUNDRY is currently rented for $1700.,Tenant is willing to stay . Lovely backyard to enjoy your summer. This location is offering malls and Shopping, restaurants, schools, hospital, church, community centers, public transportation and subway station, highways. ***Notable Upgrades & Features*** : Front yard: renovated in 2021Backyard: updated in 2024,Roof: replaced in 2021,All windows and patio door: replaced in 2021,Entry door: new in 2023,Kitchen: renovated in 2023,Hardwood floors: installed in 2024,Stairs: updated in 2024,Second-floor bathroom: renovated in 2025,Powder room on main floor: updated in 2023,Finished basement: completed in 2020,New backyard fence: installed in 2024 (id:60626)
Homelife Landmark Realty Inc.
Sl7 10333 River Drive
Richmond, British Columbia
Look no further! parc portofino by reputable builder DAVA developement, offer premium waterfront living in richmond. This modern collection of stacked homes offer spacious 3 bedroom. with 9 ft high ceiling, open kitchen, lux appliances, quartz countertops, laminated hardwood flooring, secured 1 EV and 1 regular parking. (id:60626)
Nu Stream Realty Inc.
109 Aspen Stone Place Sw
Calgary, Alberta
Click brochure link for more details. Welcome to 109 Aspen Stone Place SW.Nestled in the heart of Aspen Woods, this beautifully appointed home offers elegance, convenience, and thoughtful design at every turn. Located on a quiet cul-de-sac pie lot, this residence provides a private retreat just steps from educational institutions.From the moment you arrive, you’ll notice the stunning curb appeal and new insulated smart garage door—complete with front-yard monitoring and automatic closing. Interior Highlights:•Soaring ultra-high vaulted ceilings that flood the main living spaces with natural light•Bosch stainless steel appliances, modern finishes, and a chef-inspired kitchen•Double-sided gas fireplace warming both the main living room and luxurious master bedroom•Master retreat complete with walk-in closet, spa-like ensuite with soaker tub and separate shower•Four full 4-piece bathrooms, all featuring bathtubs•A fully renovated basement offering two additional bedrooms, an office, two recreation rooms, a fireplace, and a second laundry room. Outdoor & Smart Features:•Professionally landscaped backyard oasis with extended patio, built-in kids’ playground, and sprinkler system•10-second walk to a public playground and a Montessori preschool•Solar panel system that not only eliminates electricity bills but also generates income•Full Google Smart Home integration—control your lights, ceiling fans, garage door, and security cameras with ease•Backyard storage shed and thoughtful upgrades throughout for modern convenienceLocation Perks:•Minutes from Aspen Landing Shopping Centre for groceries, dining, and boutique shopping•Direct access to Stoney Trail•Close proximity to Westside Recreation Centre and the West LRT Line (id:60626)
Honestdoor Inc.
Ne 28-70-6-W6
Rural Grande Prairie No. 1, Alberta
Looking for a gorgeous property with enough land to provide space and privacy from neighbors for your new dream home? Have you always wanted the option of owning cattle or horses, or are you considering developing a beautiful acreage subdivision close to Grande Prairie? This magnificent 133-acre parcel is currently zoned Agricultural (most flexible zoning), is less than 5 minutes south of Grande Prairie, and would be an ideal property for any of these opportunities! Scenic terrain offers rolling pasture and mature forest of pine, spruce and poplar with sandy ridges and hills throughout. Property is bordered by crown land to the East (currently used by the Wapiti Nordic Center) and crown land to the South (currently used as a grazing lease). From a development perspective this location has everything: proximity to town, scenic terrain with great building sites, excellent access, wells in the area and municipal servicing potential. Take the short drive out to visit this one-of-a-kind property! (If you plan on exploring the land, please let your realtor know so quick notice can be given to neighboring landowner who is currently grazing cattle on this property). (id:60626)
Royal LePage - The Realty Group
2385 Whetham Road
Springwater, Ontario
Top 5 Reasons You Will Love This Home: 1) Nestled on 0.6-acres of pristine, cedar-lined landscape, this private, southwest-facing waterfront property offers an unparalleled connection to nature and sunshine all day long 2) This charming, one-owner 'Viceroy Homes' boasts a radiant, spacious interior that's tailor-made for memorable family getaways or the peaceful retirement of your dreams, all just steps from the shimmering lake 3) Designed for entertaining and unwinding, the property features thoughtfully designed outdoor spaces with interlocking brick patios extending from the walkout level, a generous deck off the dining room for sunset dinners, and a secluded balcony off the primary suite, perfect for morning coffee with a view 4) A true showpiece, the home features two exquisite, custom-crafted floor-to-ceiling quartz fireplace with one anchoring the main living room, alongside a 30,000 BTU fireplace enhancing the cozy ambiance of the basement family room 5) The impressive 23 x 29 detached garage provides ample space for everything from tools and The impressive 23x29 detached garage provides ample space for everything from tools and equipment to water toys and seasonal gear, as well as a roughed-in utility room in the basement, ready for a washer and a dryer, and a hassle-free property with no sump or septic pumps, making this truly move-in ready. 1,437 above grade sq.ft. plus a finished basement. Visit our website for more detailed information. *Please note some images have been virtually staged to show the potential of the home. (id:60626)
Faris Team Real Estate Brokerage
42 Mears Place
Paris, Ontario
Welcome to 42 Mears Place, in the newly developed Paris Riverside neighbourhood in Brant County. Built by Crystal Homes in 2024, this modern “Wildflower” model offers 3,314 sq ft of living experience for your family, with 5 spacious bedrooms and 4 bathrooms. You will be greeted by an abundance of natural light leading into an impressive open-concept kitchen, with a large island, granite countertops and large windows. This kitchen is designed for both functionality and style. With a long list of upgrades throughout the home, every detail has been carefully considered. The 2 levels feature upgraded hardwood flooring, adding warmth and sophistication. The living room-dining area is inviting and spacious. The family room has a gas fireplace for added ambiance. There is a main floor laundry with indoor access to the garage. Smooth ceilings throughout enhance the overall sense of openness and modern design on both floors. Upstairs the luxurious primary bedroom boasts a spacious walk-in closet and a 4-piece ensuite, offering a peaceful retreat for relaxation. An additional 2 bathrooms have been added to the second floor, ensuring every member of the family enjoys privacy and comfort. Two of the secondary bedrooms share a semi-ensuite, ideal for siblings or guests. This home is situated on a premium ravine lot, with a sprinkler system in place. This family-friendly neighbourhood is just minutes from downtown Paris, beautiful parks, and all the amenities Paris has to offer. Also, easy highway access for commuters. Don’t miss the opportunity to make this incredible property your home! RSA (id:60626)
Judy Marsales Real Estate Ltd.
2450 Grafton Place
Prince George, British Columbia
* PREC - Personal Real Estate Corporation. Experience the true meaning of luxury in this stunning 4-bed, 5-bath West Coast contemporary home with a 1-bed walkout legal suite. Step into a tiled entry with coffered ceilings, leading to a vaulted living room with a striking floor-to-ceiling Corian fireplace. The chef’s kitchen features a waterfall island, expansive counters, and breathtaking views of Tabor Mountain. Enjoy indoor-outdoor living with a covered deck and patio. The main floor includes an additional office, while upstairs offers 3 bedrooms, 2.5 baths, and a spacious sitting area. The primary suite shows off a 5-piece ensuite with an oversized shower. Elegant Wine room downstairs for the wine / whiskey enthusiast. Beautifully landscaped front and back, Double and single attached garage. (id:60626)
RE/MAX Core Realty
7540 Mccarthy Road
Bridge Lake, British Columbia
The finer things in life. This hand-peeled log home offers breathtaking lakefront views and unparalleled outdoor space. The expansive deck is perfect for dining, relaxation, or simply soaking up the serene environment. Enjoy direct access to the lake with its low bank waterfront, perfect for kayaking or catching trophy fish. Downstairs, the large workshop stands ready for your hobbies and projects, while propane heating ensures warmth throughout the seasons. This property promises a lifestyle of tranquility and elegance, ideal for those seeking a picturesque retreat in a stunning location. Don't miss this rare opportunity to own a unique and stunning lakeside home. Explore the unmatched beauty and charm of this exceptional property. (id:60626)
Exp Realty (100 Mile)
1080 Muriel Street
Innisfil, Ontario
Immaculate Original Owner Family Home In Innisfil! Spacious 4 Level, 4+1 Bed, 2.5 Bath, Approx 2676 Fin Sqft Home, Perfectly Situated On Beautiful Corner Lot. Gorgeous Eat-In Kitchen w/Stone Counters, Stainless Steel Appliances, Vaulted Ceilings + A Walkout To A Covered Side Deck (Gas BBQ Line). Grand Formal Dining Room. Down A Few Steps Youll Find A Giant Living Room w/A Gas Fireplace, Custom Laundry Room, Bedroom & Full Bathroom! The Basement Offers A Big Rec Room, Guest Room/Den & Bathroom. Upstairs, The Primary Bedroom Boasts A Huge Ensuite Bathroom, Walk-In Closet & Vaulted Ceilings. KEY UPDATES & FEATURES: Brand New Furnace June 2025, Stone Counters (Kitchen), Front & Garage Door, Custom Closet Organizer, Concrete Walkway, Private Back Deck (Spare Bedroom), Int/Ext Pot Lights, Valance Lighting, Wood Staircase w/Metal Spindles, Fully-Fenced Yard, Stone Patio, 3 Car Driveway & Double Garage w/Inside Entry. Close To Schools, Parks, Shops, Beaches, Marinas, Golfing & Rec Centre. Quiet Low Traffic Family Friendly Street. Meticulously Maintained & Move-In Ready! (id:60626)
RE/MAX Hallmark Chay Realty
331 Erie Street
Central Elgin, Ontario
A 5% Cap Rate is achievable here! Welcome to your terrific income property in the heart of the Village with steps to the Main Beach! All amenities within walking distance of cafes, groceries, art galleries, live music venues, live theatre events, parks, schools, world class restaurants, and Port Stanley is open year-round! Grandfathered-in as a Triplex, fully tenanted with 3 great tenants on year-round leases. This very low-maintenance steel clad building & detached double car garage sits on a double lot with a large grassy backyard. Fully renovated in 2022 with all new metal on roof and siding, all new appliances, ungraded insulation, all new vinyl windows & doors, original hardwood flooring combined with new tile flooring. Unit 1 is approx 1200sf on 2 levels with 3 bright bedrooms & 1 modern bathroom with skylight on the upper floor, features a kitchen combined with laundry, and dining room, then opens up to a large living room with lots of natural light, front windows on both levels have water views. Unit 2 boasts approx 675sf with an open concept living room /eat-in kitchen area, with 1 bdrm, 3 pc bath & laundry upstairs. Unit 3 is larger than it looks, with almost 720sf on one floor with a den & living room at one end and a bedroom at the other end, with an open concept eat-in kitchen with island flowing into the dining room in the middle with enough space for a small lounge area to watch tv. A gorgeous 4 pc bath with new fixtures, tiles, and a pocket door. Enter this unit from the driveway /backyard into the sunroom. Parking available for all units with large double wide driveway for 6 vehicles, the double detached garage can be used as a garage but atm 2 interior 100sf sections are rented by 2 tenants as their storage for an extra $100/ month each. Contact LA for more info and book your showing as soon as possible! LA is to be onsite for all showings. Survey is available in the photos. (id:60626)
Century 21 First Canadian Corp
75 Troy Street
Mississauga, Ontario
Rarely does a vacant lot in Mineola become available! This 50 x 132 ft parcel is nestled among stunning million-dollar homes, offering an exceptional chance to create your custom residence in one of the most sought-after neighborhoods. Surrounded by brand-new builds on both sides, this is a prime location for a luxurious family home. (id:60626)
Gowest Realty Ltd.
Lake Front Property, Reid Lake
Webb Rm No. 138, Saskatchewan
Lake Front Property for 1 Mile! This land is in pasture now and it offers a very exciting and unique opportunity to develop many many lakefront lots and more. Sellers are offering the NW and the SW quarters of this section which comprise a full mile of lake front property along the East shores of Reid Lake, giving cabin owners gorgeous views of sunsets on the western horizon. Reid Lake is a reservoir created by the construction of the Duncairn Dam across the Swift Current Creek in 1943, depth is 19 metres at full supply level. This land is level to rolly in topography with a reducing elevation running westward toward the lake, which lends itself to a natural lake cottage setting with 2nd or 3rd row lots having excellent views of the lake. The shoreline consistency ranges from smooth sand to some pebbles and small stones to a couple areas having low cliffs and a couple small creeks draining into the lake. Buyers are responsible for doing their own due diligence as to the suitability and costs of development. Red lines showing property lines in the pictures are approximate. Full buyer packages are available upon request for interested buyers. There are a few cabins along the lake already and summer time life and lake recreation flourish at Reid Lake, creating a natural demand for more lakefront development opportunities. Please call for more information. Directions: from Simmie go 3.5 miles North and 1/2 mile West. From here it runs South along the lake for 1 mile. From Swift Current take Hwy 4 for 28km South, turn West on Hwy 343 and go 18km, then 3km South, then 7.5km West. (id:60626)
Century 21 Fusion


