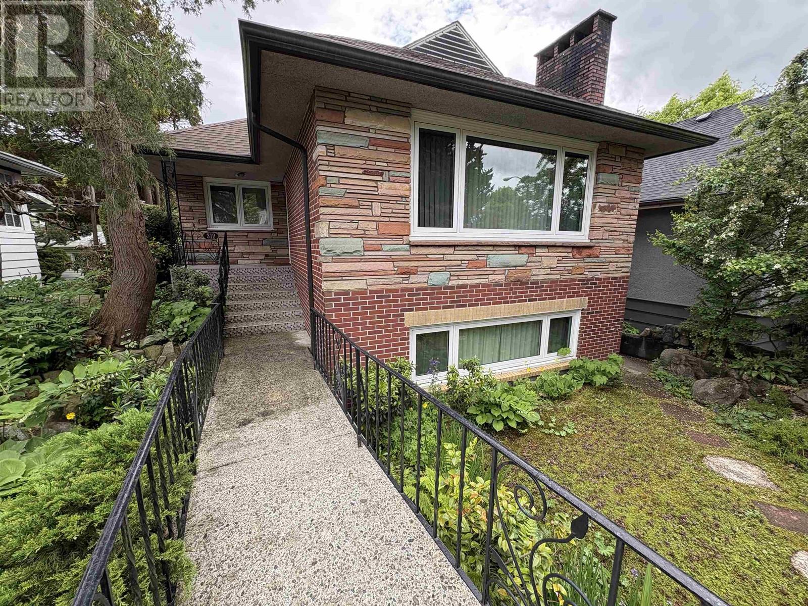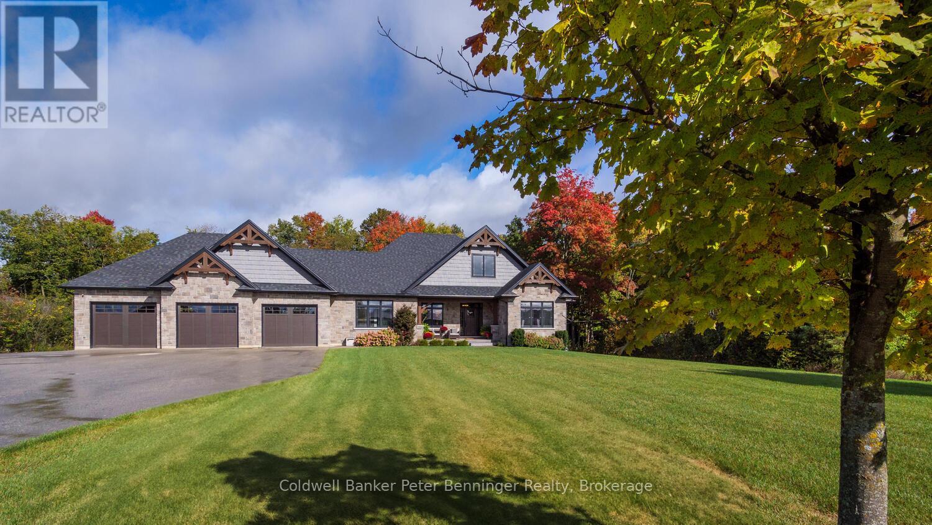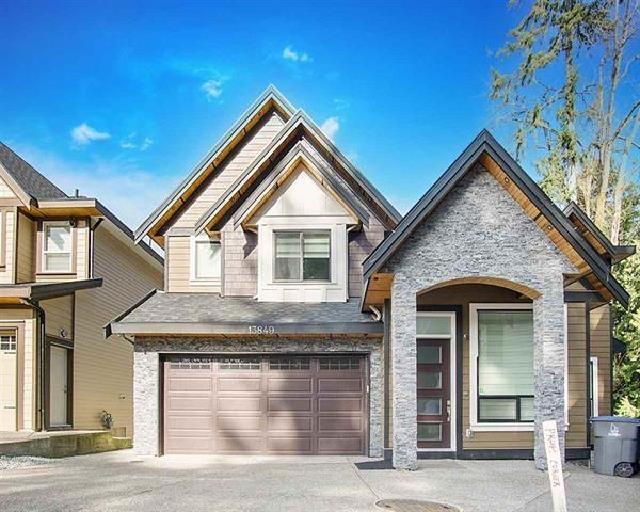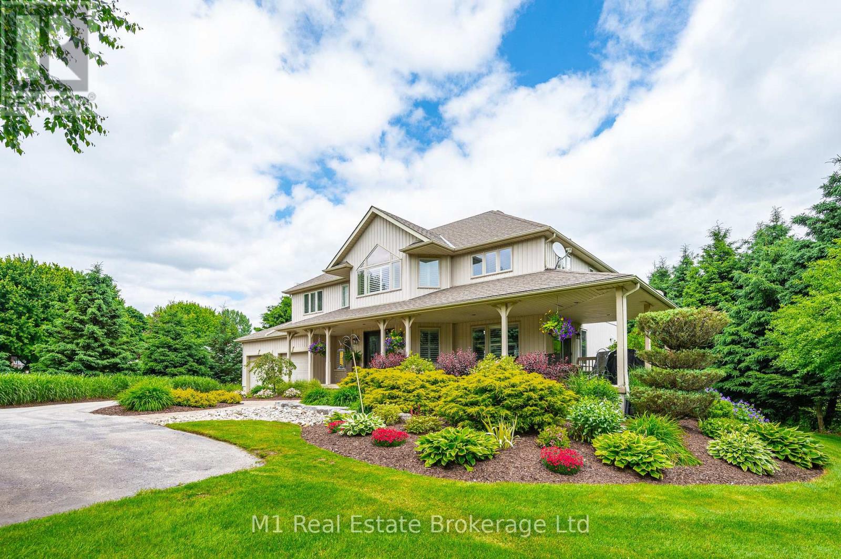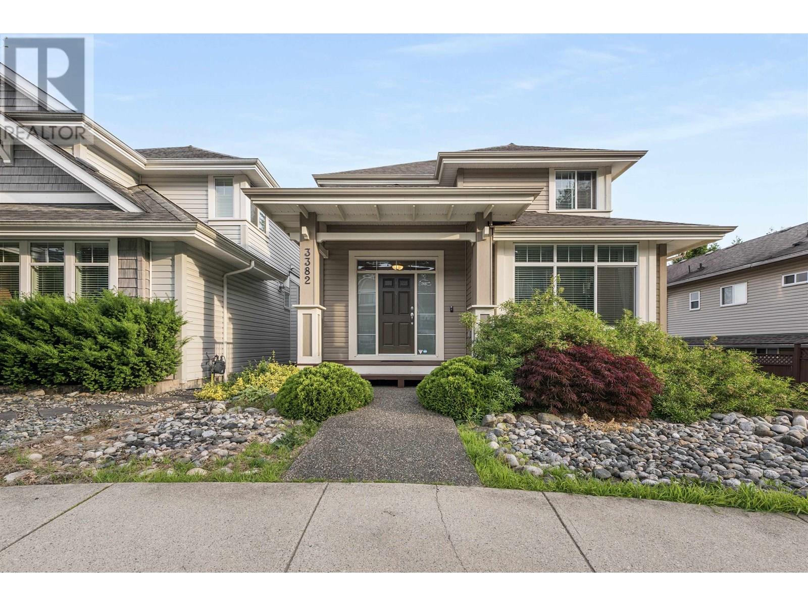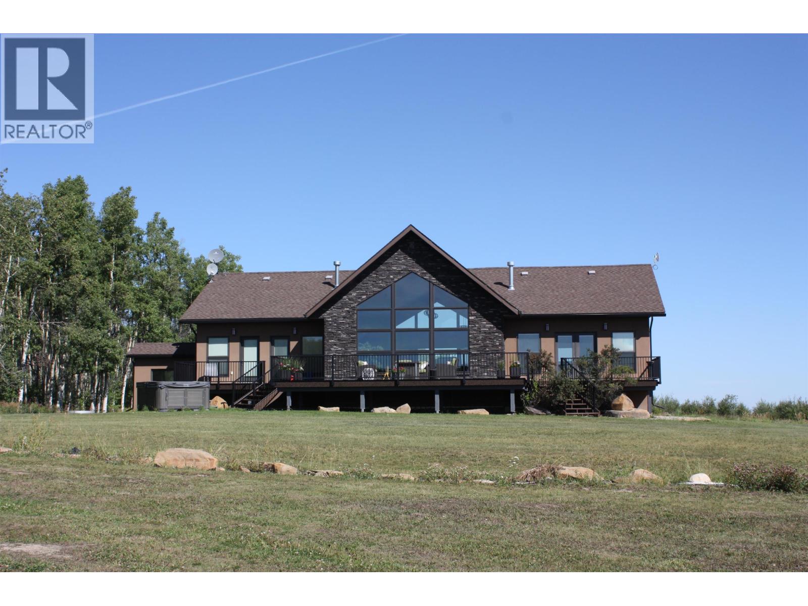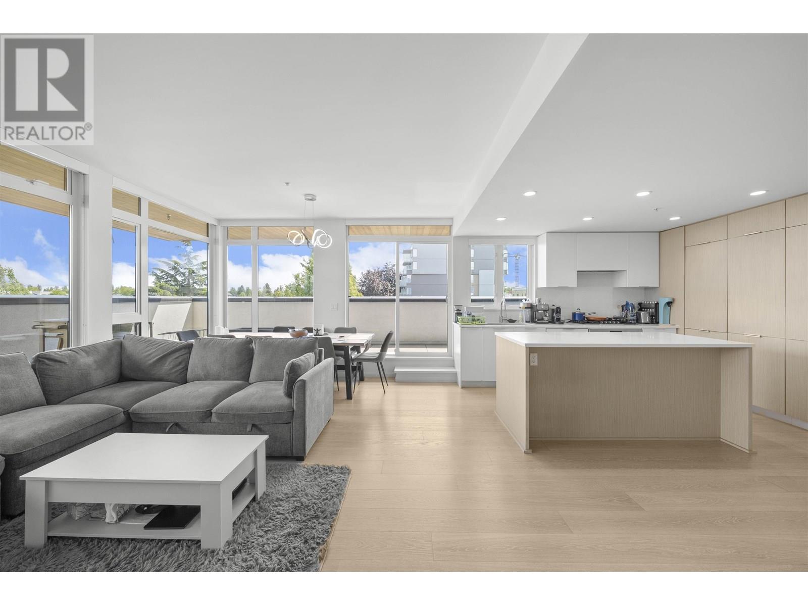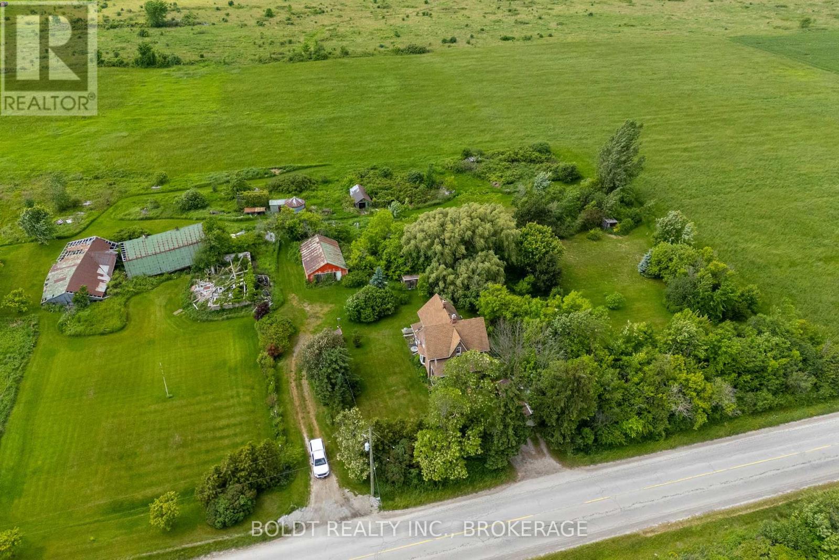312 E 46th Avenue
Vancouver, British Columbia
Location, Location, Location. This sought after neighbourhood home is located 1 block off Main Street. Close proximity to Langara College, Canada Line, Oakridge Park, John Oliver High School, Restaurants, Shopping, Banking and Transit. This 4-5 bedroom home includes an extra large bedroom on the top attic floor. It is beautifully laid out floor plan with a new fresh coat of interior paint, new exterior doors and newer double glazed windows. Home includes a large living room, large family room and large furnace/workshop room. Another small storage/ workshop is located in the concrete block double garage. Early possession is possible. Come by Today to see the potential in this location. (id:60626)
Multiple Realty Ltd.
59 King Street
Port Hope, Ontario
Located in the heart of historic Port Hope, the Clemes Duplex is a 19th-century architectural classic in walking distance to Trinity College, one of Canada's most esteemed independent schools. Constructed during Port Hopes vibrant 1870s building boom, the Clemes Duplex mirrors the prosperity and architectural ambition of its era, rarely found in today's market. Built circa 1875 this grand semi-detached home offers 4,350 sq ft of elegant living space. Boasting 5 generous bedrooms, 4 bathrooms and nestled on a magnificent lot that spans on approx. half an acre. Surrounded by mature trees, lush landscaped gardens, a charming vegetable garden, and a serene pond you're invited into a private, picturesque setting ideal for alfresco dining and entertaining. Situated among a collection of stately heritage homes and offering sweeping views of the surrounding streetscape, this home combines historical prestige with a coveted location, ideal for families, history enthusiasts, or those seeking a sophisticated blend of character and lifestyle. The home's details are a prime example of French Second Empire architecture, showcasing a steep cedar-clad mansard roof, ornate arched windows, gabled dormers, and twin two-storey bay windows that lend grandeur to its hilltop perch on picturesque King Street. The symmetrical faade features elegant double-door entrances with arched transoms, inviting you into rich interiors with historic charm: soaring ceilings, intricate plaster medallions, stained glass, original interior shutters, and a showstopping central staircase that reflects the craftsmanship of the late 1800s. Whether you're dreaming of a warm, character-filled family home or a timeless residence that echoes the grace and grandeur of a bygone era, the Clemes Duplex is ready to begin its next beautiful chapter with you. (id:60626)
Royal LePage Proalliance Realty
132 Marshall Heights Road
West Grey, Ontario
Discover your dream home in the desirable Marshall Heights Estate subdivision, just minutes from downtown Durham. This stunning over 4,400 square foot custom residence sits on a picturesque 1.6 acre lot, featuring a serene wooded area that offers a tranquil, rural feel. Built by Candue Homes, renowned for their commitment to quality and craftsmanship, this home embodies a vision of light and airy spaces blended with rustic farmhouse charm. Designed for both entertaining and cozy living, the efficient layout flows seamlessly throughout, allowing for easy movement between spaces. Enjoy the convenience of a main floor primary suite, laundry, and office, which enhance daily life. The entertainer's kitchen, adjoined by a butler's pantry just steps from the garage, features custom cabinets and stone counters, complemented by a large island and open area perfect for gatherings. Ideal for family visits, the spacious lower level includes two bedrooms with en suite baths, a gym, and a large casual sitting area with a bar and game zones. Elegant design details abound, including an abundance of leaded windows, hand-hewn beams in the soaring living room ceiling, and transom windows that elevate the farmhouse aesthetic. Each room showcases the work of skilled artisans, with custom closets and unique live edge features that add character. . This residence is not just a home; it's a testament to thoughtful design and quality construction. Don't miss this rare opportunity to own a beautifully crafted home in a fantastic location schedule a showing today! (id:60626)
Coldwell Banker Peter Benninger Realty
13849 60a Avenue
Surrey, British Columbia
Luxurious Custom Built Home in Prestigious Sullivan Station. This stunning 3 story home sits on an impressive 4723 sq ft lot and offers 7 bedrooms and 7 bathrooms. Top floor with 4 bedrooms and 4 full bath. Sophisticated design: vaulted ceiling, radiant heat, granite counter tops, maple kitchen cabinets, elegant tile flooring create a home thats as stylish as it is practical. Enjoy modern amenities like air conditioning, an alarm system, hrv system, walk in closets, and luxurious jacuzzies in the master bedroom. Fully equipped theatre room with its own bathroom waits your movie nights and gatherings. A 2 bedroom Legal Suite with private laundry and easily convertible to a 3 bedroom suite. This home is Nestled against a tranquil green belt for unmatched privacy (id:60626)
Sutton Group-West Coast Realty (Surrey/120)
16 Black Bear Drive
Kawartha Lakes, Ontario
Fully renovated home offering breathtaking water views and luxurious living. The main floor features an open-concept layout with floor-to-ceiling windows, a full-length terrace, a modern kitchen with stainless steel appliances, pot lights throughout, and a spacious primary bedroom with a stunning ensuite and direct walkout to the terrace. The ground-level lower floor offers a full walkout, floor-to-ceiling windows, a sauna, a cozy fireplace, and a large den that can easily be converted into a fourth bedroom. The front yard includes a two car garage, a private driveway accommodating 1016 vehicles, and an additional workshop with potential to convert into a summer house. The backyard is large, private, and surrounded by mature trees, creating a peaceful retreat. Conveniently located near Highway 407 and top-rated schools, this property combines elegance, privacy, and accessibility in a highly sought-after setting. (id:60626)
Royal LePage Realty Plus
487 Anderson Street S
Centre Wellington, Ontario
Welcome to 487 Anderson St. S in Fergus. Set on a private 1.5-acre lot surrounded by mature trees and landscaped gardens, this updated 6-bedroom, 4-bathroom home offers both space and privacy in a sought-after neighbourhood. The main floor features a bright great room with vaulted ceilings and large windows, along with a renovated custom kitchen with new appliances. Upstairs, youll find four spacious bedrooms, including a primary suite with a walk-in closet and ensuite. The finished basement adds two additional bedrooms, a recreation room, a 4-piece bathroom, and extra storage. An attached heated workshop and a large two-car garage provide plenty of space for projects, vehicles, and storage. Located just minutes from Downtown Fergus, John Black Public School, the Grand River, Pierpoint Fly Fishing and Nature Reserve, and the Cataract Trail, with easy access to the soon-to-be-updated Belwood Golf Course. (id:60626)
M1 Real Estate Brokerage Ltd
3382 Darwin Avenue
Coquitlam, British Columbia
Welcome to 3382 Darwin Ave in sought-after Burke Mountain! This stunning 6 bed + den + office, 3.5 bath home offers 3,269 sq.ft. of comfortable living. The chef´s kitchen features granite counters, a large island & sleek chimney hood fan. The open-concept main floor boasts a spacious family room with a cozy gas fireplace, perfect for relaxing or entertaining. Upstairs includes 4 bedrooms, a luxurious primary suite with a spa-like ensuite & walk-in closet. Downstairs offers flexible space with a separate entrance - ideal for extended family or guests. Complete with a garage, carport, and ample outdoor patio areas. A true gem in a family-friendly community! (id:60626)
RE/MAX Crest Realty
14154 Smith Road
Fort St. John, British Columbia
* PREC - Personal Real Estate Corporation. Executive estate with two residences nestled upon 156 acres with stunning 360 views of the surrounding beauty. Travel up the treed, private drive to arrive at the stunning main residence. The 4500 sq ft main home boasts 5 bedrooms, 3 baths, cathedral ceilings, gleaming hardwood floors, and a gas fireplace with custom mantle. The true chef's kitchen blends seamlessly into the main living area, and features beautiful built-in granite counters, a gas grill/stove, and island seating. The primary retreat has a spa-like ensuite and walk-in closet. The 2nd home is 2200 sq ft with 2 bed and 1 bath. Luxurious living, with residences, complete with a private airstrip, airplane/RV hangar, and a 32'x36' shop make executive home a must see!!!! (id:60626)
Century 21 Energy Realty
3588 13 Line N
Oro-Medonte, Ontario
MUST BE SEEN: BRAND NEW CUSTOM BUILD! Exquisite 5500+ square foot luxury modern farmhouse home with panoramic country views. This home is filled with thoughtful details and offers a feeling that needs to be experienced in person. Top features: Private moonroof patio wired for hot tub, gas line for fire table, and panoramic views, two master bedroom suites including main-floor primary suite with gas fireplace, two- storey genuine limestone wood-burning fireplace with live-edge mantel, massive kitchen with 10 ft showstopper island showcasing waterfall-tiered quartz countertops and gas range, stunning natural hickory hardwood flooring, extra deep 3-car garage, and a large loft space with separate entrance with excellent potential for a studio, home office, or guest suite. This must see, brand new home comes with a Tarion warranty. Don't miss the opportunity to make this exceptional property your own! (List price does not include HST: List Price + HST is $2,090,387) (id:60626)
Right At Home Realty
35 Grange Drive
Richmond Hill, Ontario
This Rare Magnificent 4 Bedroom Bungalow-loft Home Backs onto A Ravine. Both Master Bedroom And Secondary Bedroom Are Conveniently Located On The main Level Of The Home. The Main Floor Features 9 Feet Smooth Ceilings Throughout, And The Family Room Boasts 17 Feet Crown Molding And A Built-in Gas Fireplace. There Are 2 Additional Rooms And A 4 Pieces Bathroom On The Second Floor. Hardwood Floors Throughout The House. The Modern Kitchen Features Granite Countertops And Top-Of-The-Line Cabinetry. This Stunning Home Offers Approximately 4000 Sf Of Total Living Space. The Exceptional Professional Finished Walk-out Basement Fully Insulated With A Kitchen, 2 Bedrooms And 2 Modern Bathrooms. Steps To Yonge Street/transit, Trails And Parks. Minutes To Top Rated Schools Including Richmond Hill High School. (id:60626)
Master's Trust Realty Inc.
602 5085 Main Street
Vancouver, British Columbia
Welcome to EASTPARK by Boffo Developments, this stunning south-east facing 3-bed PENTHOUSE offers breathtaking city and mountain views and is the largest in the building. Expansive 763 sf private rooftop deck plus a 510 sf wrap-around balcony on the main-floor. Over-height ceilings, hardwood flooring throughout, and a bright, open-concept living, dining, and kitchen area with modern finishes. Entertainer´s kitchen features a Bosch gas cooktop, integrated fridge, polished quartz countertops, and a large island. Generously sized bedrooms, including a primary suite with a walk-in closet and spa-inspired ensuite, plus a laundry room with additional storage. Steps from Main Street´s restaurants and shopping, Elizabeth Park, Riley Park, and Hillcrest Community Centre. 2 PARKING SIDE BY SIDE (id:60626)
Oakwyn Realty Ltd.
339 Eleventh Road E
Hamilton, Ontario
Charming 48-ACRE CROP FARM with Seclusion and Potential Nestled in a peaceful and private setting, this expansive 48-acre crop farm offers the perfect opportunity for agricultural enthusiasts or those looking for a quiet rural retreat. The property features ample acreage for crops, with plenty of room to expand or diversify your farming operation.The home, built in 1993, presents a canvas for your vision offering solid bones but in need of some updates and personal touches to bring it to its full potential. The surrounding landscape offers stunning natural beauty, perfect for anyone looking to live off the land and embrace the tranquility of country living.In addition to the main residence, the property includes a detached garage and workshop ideal for storing equipment, tools, or creating your own space for projects. The farms seclusion provides both privacy and the opportunity to escape the hustle and bustle, yet its still within a reasonable distance to nearby amenities.With 48 acres of prime farmland, this property offers tremendous potential for those ready to invest in its future. (id:60626)
Boldt Realty Inc.

