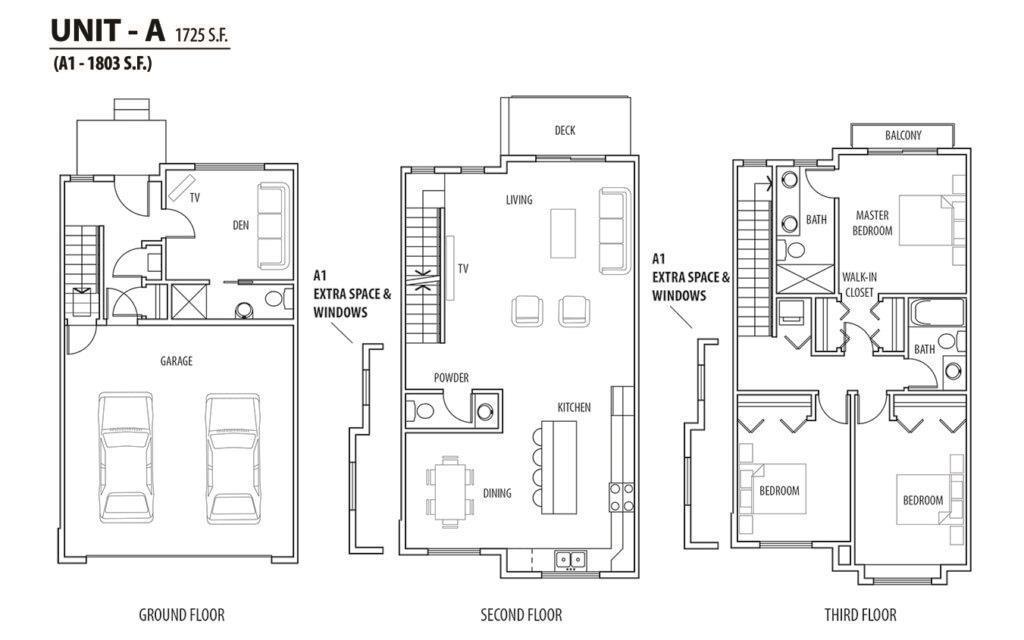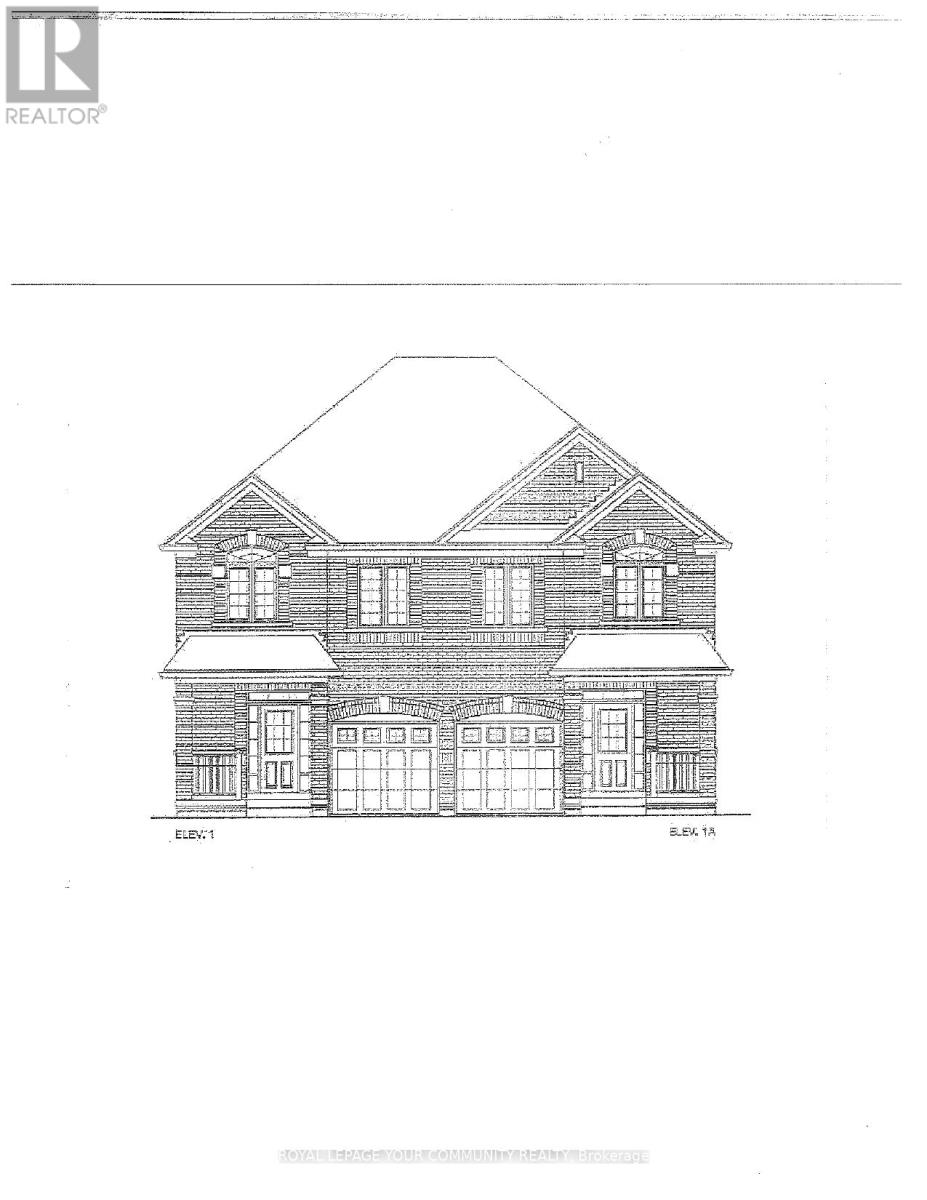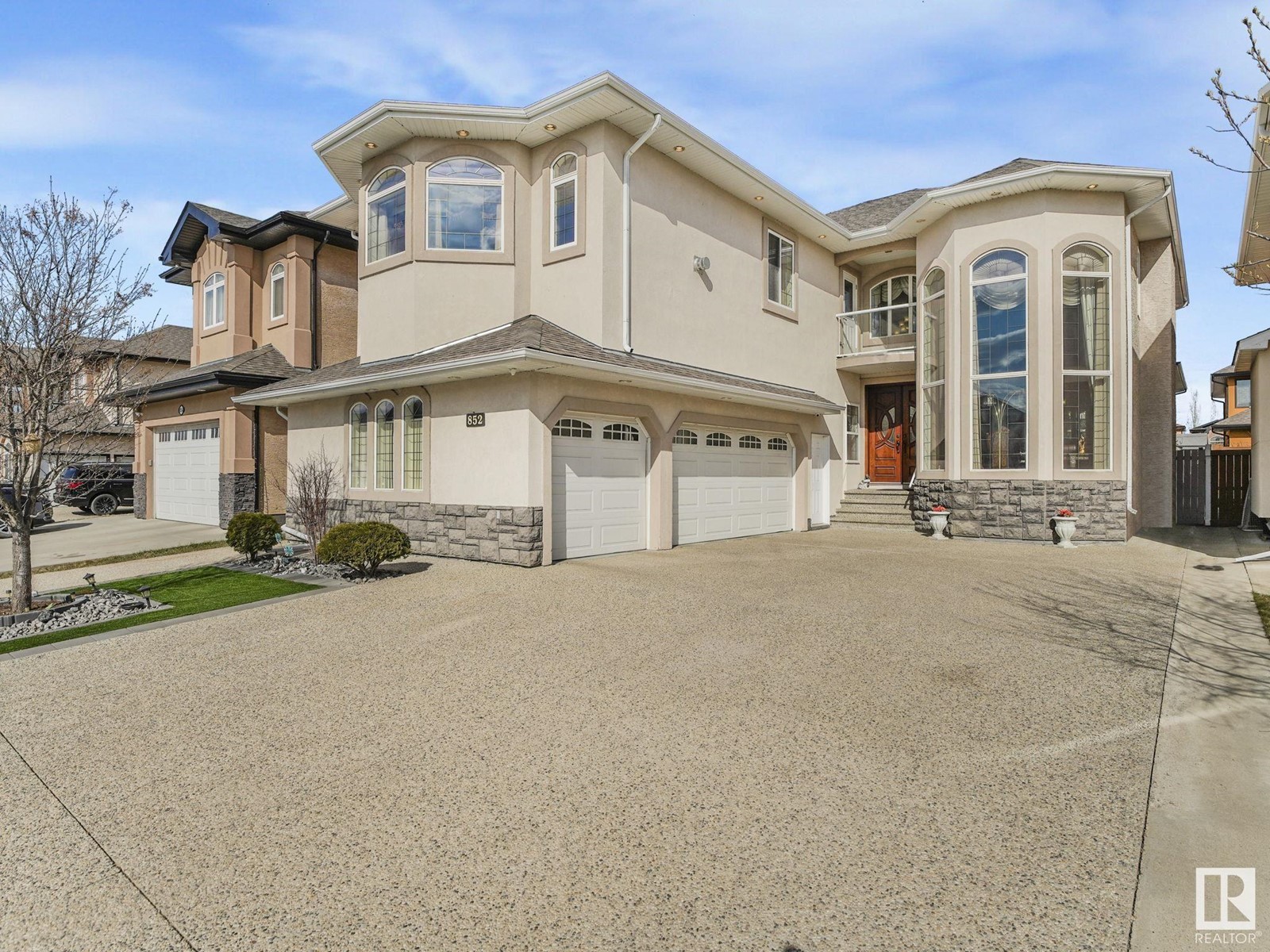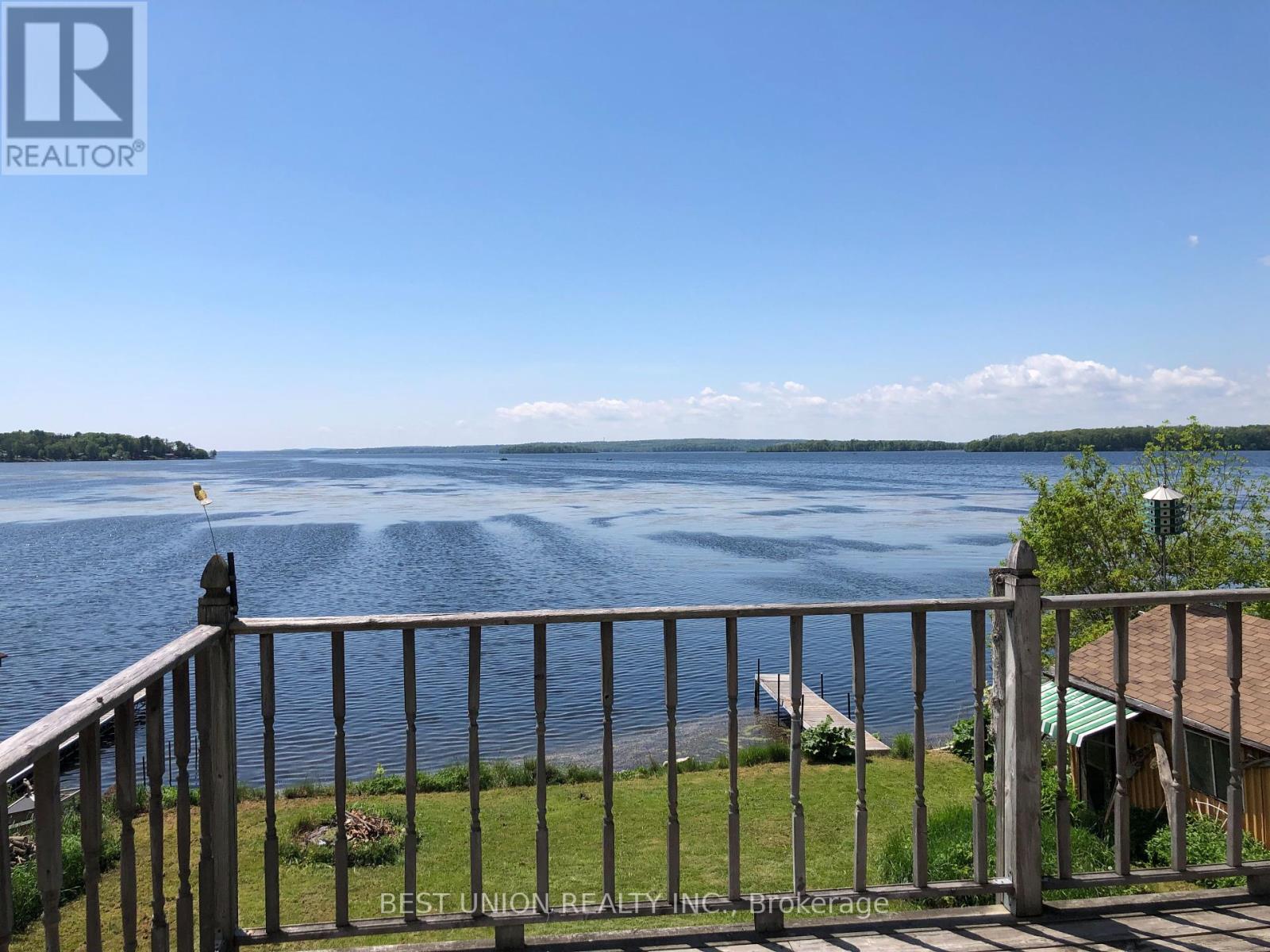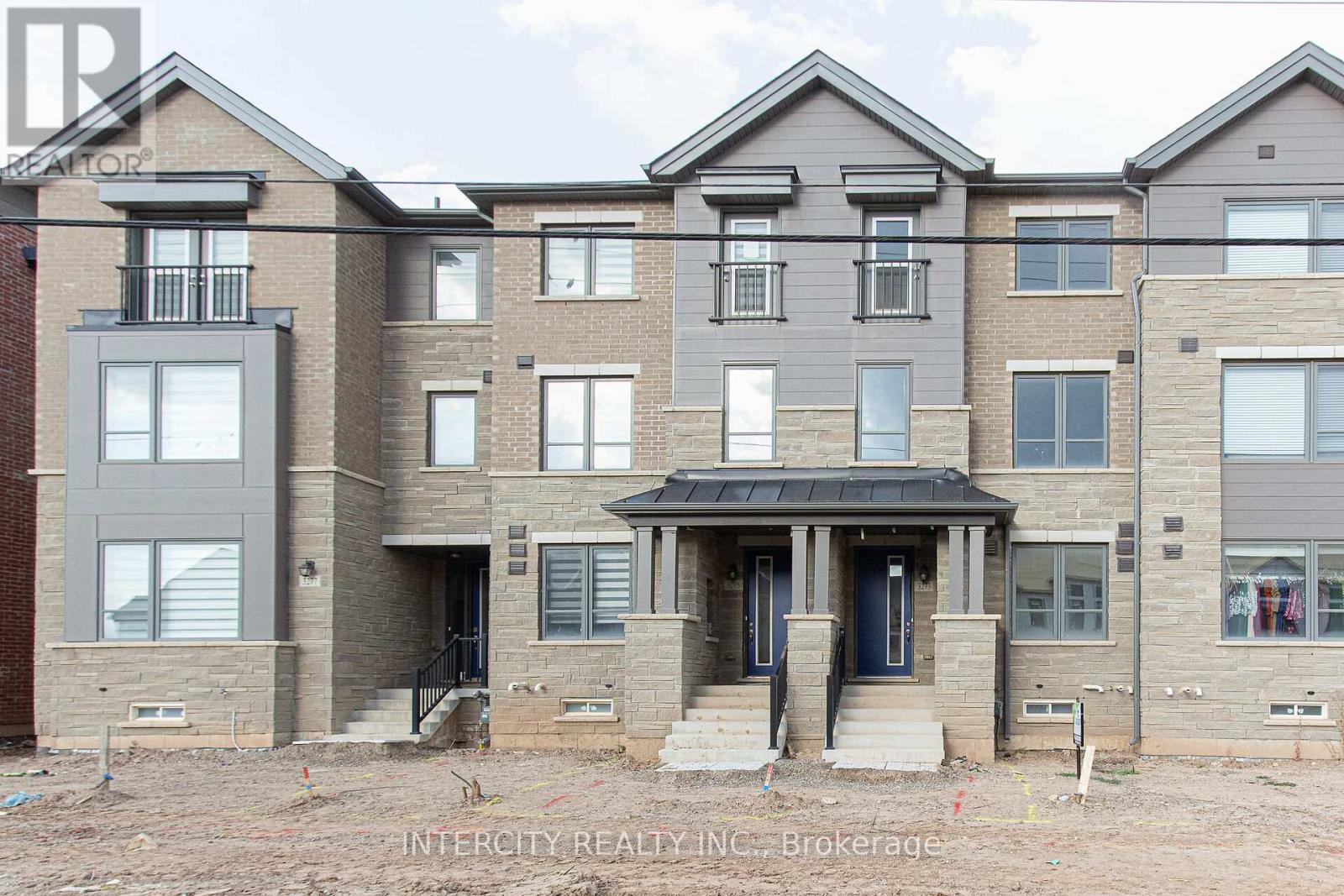28 5629 King George Boulevard
Surrey, British Columbia
A new community of 30 townhomes with 3 bedroom plus den/rec room below with beautiful wide open units with high end appliances. Located in quiet local community, walking distance to beautiful family parks and schools with transit right outside of the complex and all shopping, restaurants and grocery stores close by. Presentation Centre @ #1010 15150 56 Ave Book now and complete in 2025 with lower interest rates. (id:60626)
Century 21 Coastal Realty Ltd.
2104 Main Street
Saskatoon, Saskatchewan
Beautiful 8 Unit building located in a sought-after AAA east-side location. Close proximity to 8th Street and a short drive to the University of Saskatchewan. A charming brick and stucco building with several upgrades. Suite mix shows 7 large 1-bedroom units w/1 bachelor suite. Always rented with no vacancy. Rents are not market. But a solid building with newer windows and several suites with improvements. Notice required to show or secure an offer with a condition subject to viewing for out of province investors. Residents will appreciate the convenience of shared laundry facilities in the basement and eight parking stalls with electrical hookups. (id:60626)
Coldwell Banker Signature
8 1219 Burke Mountain Street
Coquitlam, British Columbia
Welcome to the Reef! This spacious 3 bed, 3 bath + large den end unit offers over 1,700 sq. ft. of stylish living in a quiet, well run 31-unit complex. The main floor features a sleek white kitchen with an oversized island, quartz countertops, S/S appliances and is perfect for entertaining. Tasteful grey oak floors, a cozy fireplace, and a sun-drenched patio round off the main floor. Upstairs has the 3 generously sized bedrooms the master comes complete with W/I closet & lovely ensuite. Ample parking with a double garage + pad for an SUV/truck and plenty of street parking. Steps from Victoria Park, Leigh Elementary School, dog parks & trails galore. Burke Mountain living at its finest! **Open House Saturday 26th 2-4, Sunday 27th 1-3!!! (id:60626)
Royal LePage Sterling Realty
516 3608 Deercrest Drive
North Vancouver, British Columbia
PENTHOUSE Living: Welcome to this stunning END UNIT PENTHOUSE condo, where comfort meets lifestyle in the heart of the city. Perched atop DEERFIELD AT RAVENWOODS, this sophisticated residence offers panoramic views, exceptional design and premium finishes throughout. Featuring 3 spacious bedrooms and 2 bathrooms, this beautiful layout boasts of meticulously designed living space. Large windows flood the home with natural light, while the private terrace/balcony is perfect for entertaining or enjoying quiet evenings with courtyard views. DON'T MISS THIS OPPORTUNITY. Call now to book your private showing!! Open House Sun 27th 1-3pm. (id:60626)
Sutton Group-West Coast Realty
4361 Atwood Crescent
Abbotsford, British Columbia
Welcome to this beautifully maintained 4 bed, 4 bath home offering over 2,200 sqft of functional living space-ideal for a growing family. Nestled on a quiet street in a family-friendly neighbourhood, you're just a short walk to Auguston Traditional Elementary, parks, and scenic trails. The main floor features a bright and open layout, with a convenient mud room at the back entrance to keep things organized. Upstairs you'll find three spacious bedrooms, including a generous primary suite. The fully finished basement offers a fourth bedroom, full bathroom, laundry room, and extra storage-perfect for guests, teens, or extended family. Enjoy the outdoors in the fully fenced yard, ideal for kids and pets, and take advantage of the oversized detached garage for parking or hobbies. Call today! (id:60626)
Exp Realty Of Canada
68 Chelsea Cape
Chestermere, Alberta
LOCATION ON A QUIET CUL DE SAC ON A HUGE PIE SHAPE WALK OUT LOT (8560 sq ft) , BACKS ONTO GREEN SPACE/FUTURE SCHOOL , SPORTSFIELD (SOCCER & SOFTBALL), PATHWAYS. THE HOME FEATURES OVER 3400 SQ. FT LIVING AREA - 5 BEDROOMS, 5 BATHS, 3 LIVING AREAS, PIE SHAPED BACKYARD/DECK, walkout patio and your children's own year round concrete sports pad (hockey rink in the winter, basketball and fire pit court in the summer. Attached spacious triple garage (insulated). A beautiful home with many upgrades including engineered hardwood flooring, quartz countertops, As you enter the front door, you will be greeted by a spacious front foyer, main floor den, open staircase with metal spindles overlooking the open main floor great room with gas fireplace, spacious kitchen with large island, upgraded appliances, quartz countertops, spacious butlers pantry. Upper spacious primary bedroom featuring a 5 pce ensuite, a teenager bedroom with its own ensuite and a third bedroom with a third bathroom. Main floor has large windows bringing in wonderful natural light morning sunshine. This floor is complete with deck access that overlooks the huge pie backyard and future green space that the lot backs onto. The lower level walkout has a spacious family room - media area, two more good sized bedrooms and a full bathroom, walkout to a nice patio and dream backyard for active children with hockey rink (hot water feature for ideal ice conditions), basketball court and firepit. Chelsea has great access to Calgary and Chestermere ammenities, sports fields and Chestermere Lake (id:60626)
Royal LePage Solutions
1177 Sea Mist Street
Pickering, Ontario
BRAND NEW "TRILLIUM" Model. 1616 sq.ft. Walk-out basement. Elevation 1. Hardwood on main floor - natural finish, oak stairs & iron pickets - natural finish. 2nd floor laundry room. R/I for bathroom in basement. (id:60626)
Royal LePage Your Community Realty
Unit 16 &17 - 595 1st Street
Hanover, Ontario
Modern industrial space available in Hanover established flex industrial plaza this offering includes two combined units totaling 3,545 sq ft, ideal for light manufacturing, service trades, retail, wholesale, or fitness facilities. Zoned M1 with flexible permitted uses, the space features 15' to 19' clear height, steel frame construction, concrete flooring, and 600V, 3-phase electrical service (60 amps). Each unit includes a private 8' x 10' overhead roll-up door and shared access to a 12' x 14' dock-level loading door, making shipping and receiving simple. Individual rooftop HVAC units provide efficient heating and cooling year-round. A spacious yard accommodates 73-ft trucks, and the site offers 71 shared parking spaces. Located on 1st Street, a key route within Hanovers growing industrial area, the property offers direct access to Grey Roads #4 and #10, Highway 109, and convenient connections to the GTA, Kitchener, and Owen Sound. Hanover offers lower operating costs compared to larger cities, supported by a skilled workforce, reliable infrastructure, and a pro-business environment. Part of Ontario's Grey-Bruce region, the town supports a range of industries including manufacturing, automotive, construction, and renewable energy. With continued local growth and business investment, this location offers great potential for expansion and long-term success. Taxes and condo fees not yet assessed. Multiple configurations available. (id:60626)
Coldwell Banker Integrity Real Estate Inc.
RE/MAX Escarpment Realty Inc.
852 Wildwood Cr Nw
Edmonton, Alberta
Original Owner, Fully Finish, Custom-Built Luxury Dream Home 5+2 Bdrm with Full Bath On Main Floor, Den/Bdrm & 3 Car Htd Gar in Wild Rose. Main floor offers elegant pillars, soaring ceilings, and artistic touches in the bright formal living and dining area. Prepare to be amazed by the chef’s dream kitchen, solid wood cabinetry with abundant storage, granite countertops, a large island with an eating bar, built-in microwave and oven, a food warmer and a spice kitchen with walk-in pantry for daily cooking. Family Room Custom Wall unit with Gas F/P. Den & Full Bath completes the Main level. Upstairs you will find 4 Bdrms, 3 Full Baths, Bonus room, Laundry with Sink & Storage. Huge Master Bdrm had Cozy F/P, 5 Pc Ensuite & a Walk In Closet. Two Bdrms share Jack-Jill Bath Bath & Balcony access. Fourth Bdrm has its own 4 pc Ensuite & Walk in closet complete this level. Fully Finish BSMT comes with SEP ENT., 2nd Kitchen, 4Pc Bath, Laundry, 2 Bdrm, Living/Dining, Rec Room & Wet Bar. Stunning Home. Must See !!!!! (id:60626)
Royal LePage Noralta Real Estate
6274 Shearer Point Road
Alnwick/haldimand, Ontario
An extraordinary lifestyle awaits you at this captivating four season lakefront home. Located on the southshore of Rice Lake. 73 feet wide lake view facing west, enjoy the most spectacular sunsets and the beauty of the lake everyday from your living room, large deck and own private dock ! Year round municipal roadwith municipal snow removal, garbage and mailing service, also school bus service. 2002 custom-builtbright bungalow, well maintained, 1200 square feet main floor with oversized living room and kitchenfacing the lake, 2 bedrooms and 2 bathrooms on main floor. Vault ceiling and two skylight windows, tons ofnatural light. 1100 square feet concrete poured basement has a walkout to your backyard. Full size garage+ Dry boat house + Full size shelter, Loads of storage. Drilled well water, Water filtration system (Filter+UVlight+Softener), 3600L large septic system, Many updates and Newly painted indoor and new hot watertank/Fridge/Washer/Dryer...Price incldes most of furnitures. (id:60626)
Best Union Realty Inc.
3273 Sixth Line
Oakville, Ontario
Falconcrest Royal Oaks presents brand new 1,914 Sq.Ft. Executive freehold townhome. No maintenance fee freehold! Upgrades include: kitchen backsplash, floor tiles 12 x 24, en-suite and main bath quartz counters with undermount, 60 inc electric fireplace with all panel cabinet, stained on the stairs to match hardwood. Close to all amenities; shopping, schools, and parks. Close to 3 major highways and approx 15min drive to GO Train Station. (id:60626)
Intercity Realty Inc.
179 Carpaccio Avenue
Vaughan, Ontario
Discover the charm of this exceptional unit townhome in Vellore Village, complete with a double garage . Freshly painted and upgraded lightings. The main floor dazzles with 10ft ceilings and features a kitchen adorned with quartz countertops, stainless steel appliances, a central island, and a pantry. Enjoy abundant natural light from oversized windows, and balcony access. The master bedroom offers a walk-in closet and ensuite bathroom, while large secondary bedrooms provide double closets for extra storage. A versatile recreation room on the ground floor includes garage access and an additional powder room. Located near essential amenities such as schools, parks, groceries, banks, gas stations, Cortellucci Vaughan Hospital, Hwy-400, GO Station, Canada's Wonderland, and Vaughan Mills.. (id:60626)
Sutton Group-Admiral Realty Inc.

