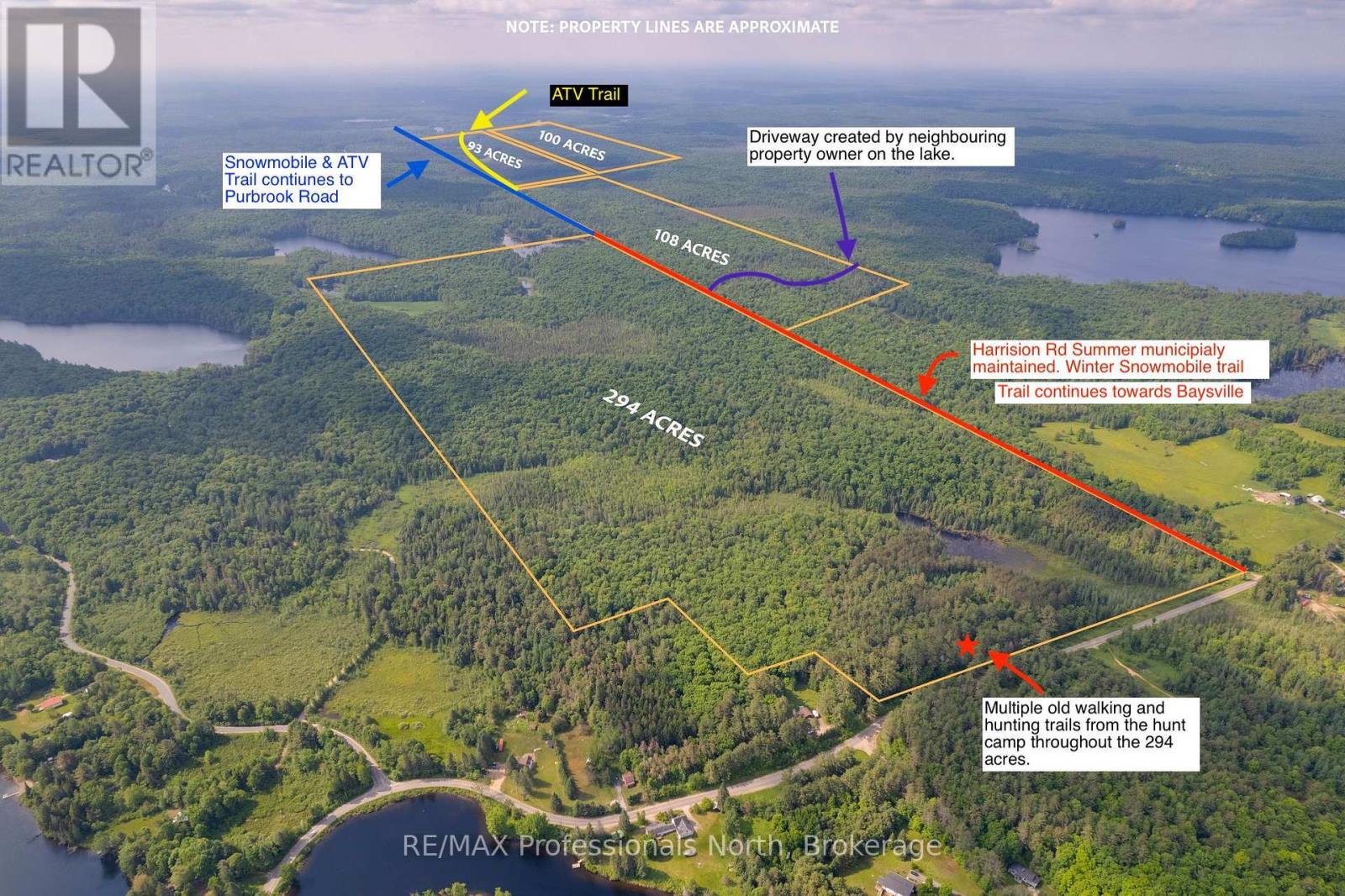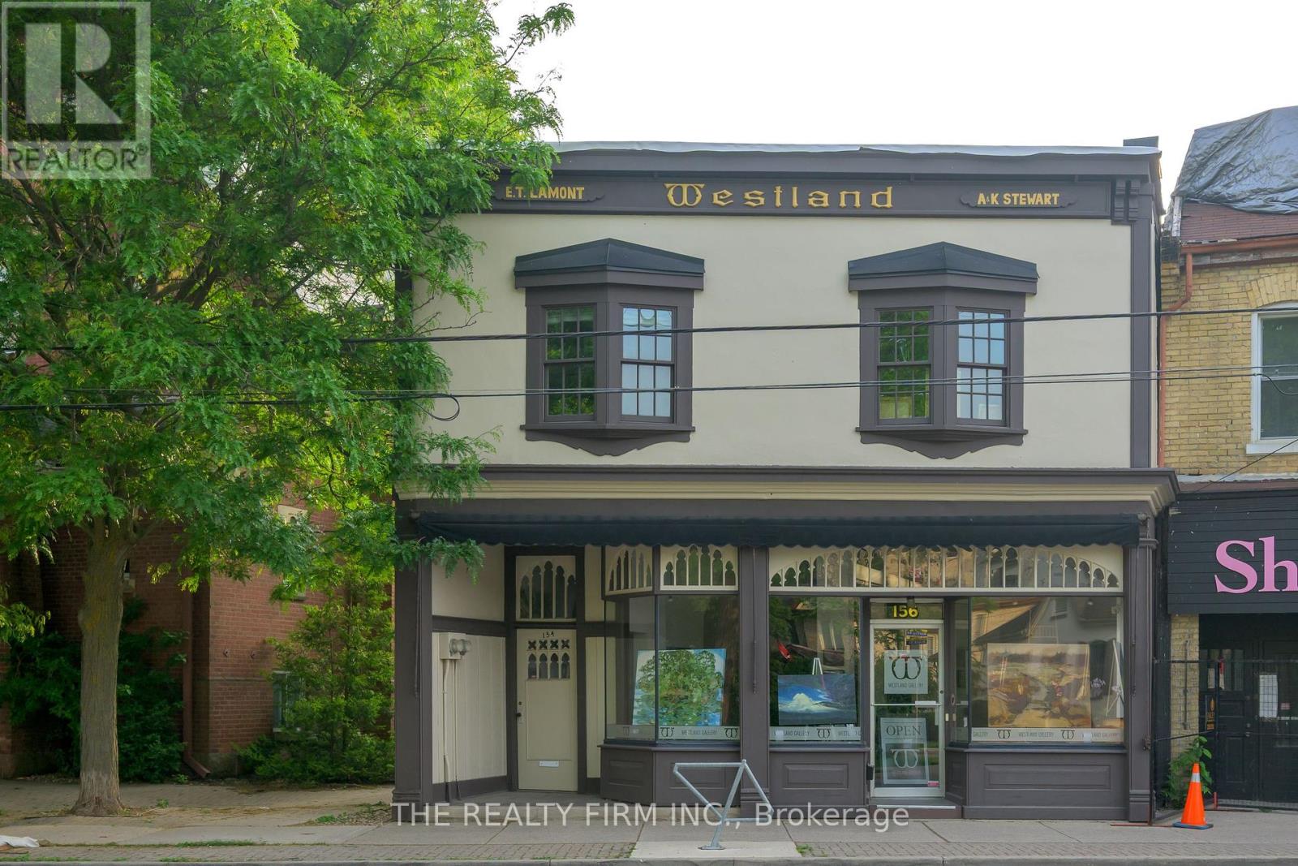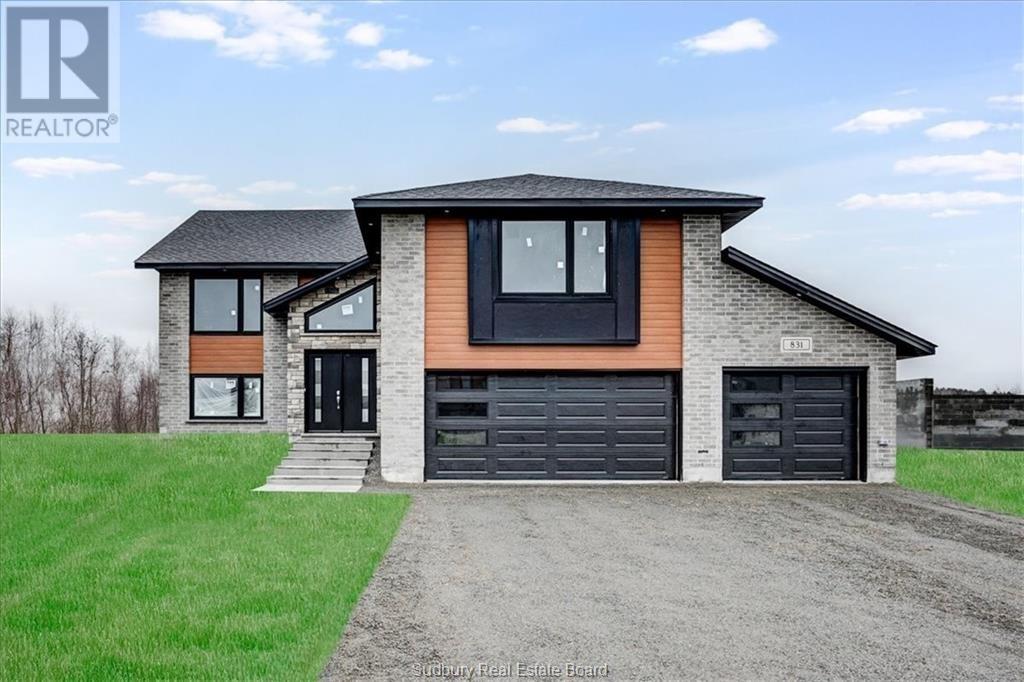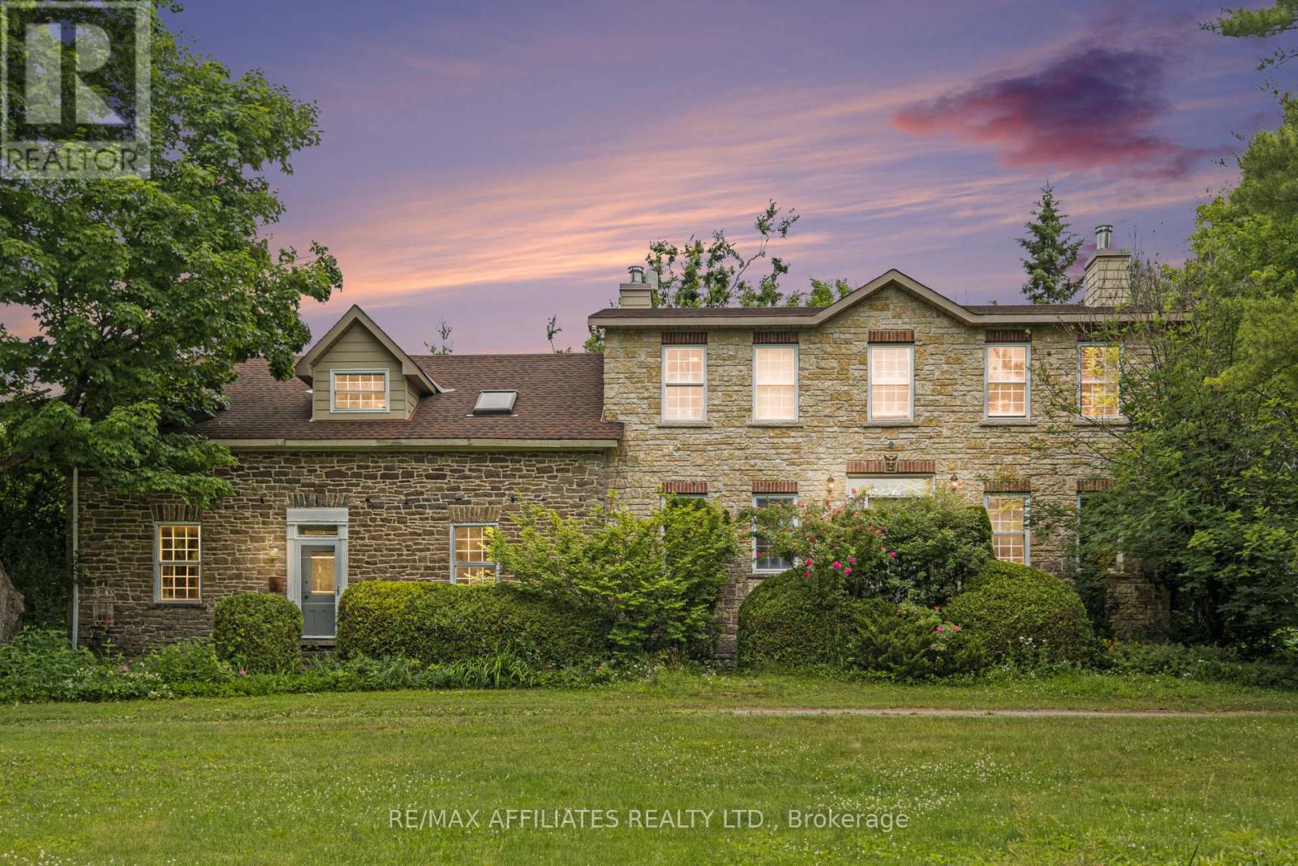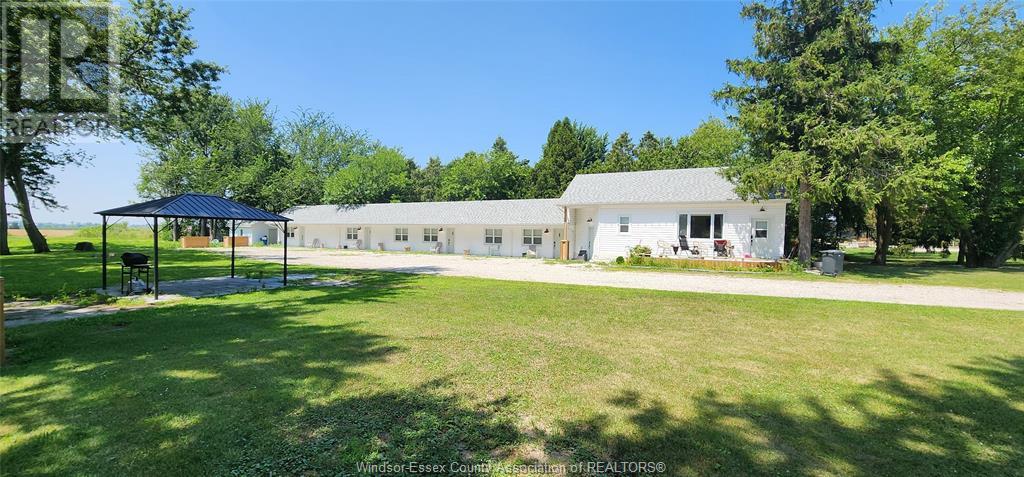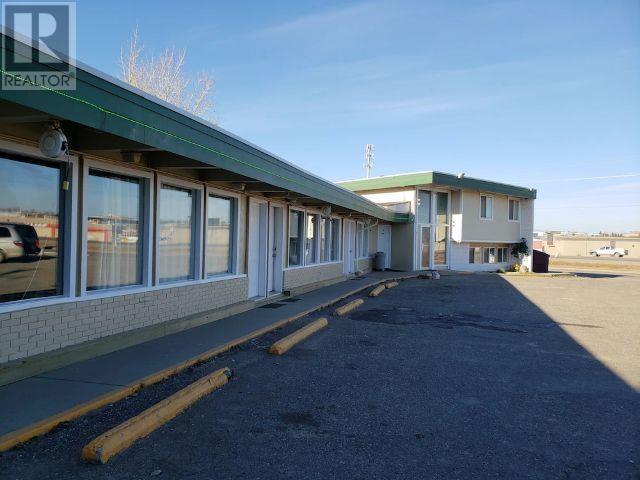2330 Fraserburg Road
Bracebridge, Ontario
Welcome to 2330 Fraserburg Road, a rare and storied Muskoka landholding now offered for the first time in decades. This exceptional 595 acre property carries a rich local history, beginning with the original settlers family who built and lived in the cabin on the property. One of the key features of this unique offering is access. Composed of four parcels, each with exceptional accessibility. Starting with the first block of 294 acres, this parcel features 1,600 feet of frontage on a year-round municipally maintained road. Furthermore, Harrison Road, a municipally maintained summer road and snowmobile trail in winter, runs the full 5,900' depth of the east property line. This road also borders the second parcel of 108 acres, which has a gated seasonal road to the northeast providing access for a neighbouring property. Harrison Road can currently be accessed with as little as a car in the summer months. Where the municipal maintenance of Harrison Road ends, the snowmobile trail continues, connecting to the remaining two parcels. One 93 acres and the other 100 acres. The snowmobile or ATV trail follows the property line of the 93-acre parcel, and an existing ATV trail runs through its center. The 100-acre parcel shares a property line with the 93-acre parcel. Each parcel offers additional walking trails and ATV trails, some better maintained than others. Whether youre looking to build your dream home and explore Muskoka from your doorstep or use the property as a jumping-off point for camping, hunting, ATVing, snowmobiling, hiking, or simply escaping into the wilderness, the extensive trail network begins right here. Renowned as a hotspot for cottaging and recreational hunting, the surrounding area is home to many long-established private hunt camps, some operating for generations. Common wildlife sightings include partridge, moose, white-tailed deer, black bears, turkeys, coyotes, beavers, ducks, and many more. Cabin has hydro and water connected. (id:60626)
RE/MAX Professionals North
156 Wortley Road
London South, Ontario
The Westland Building circa 1921 has been a visual highlight of the Wortley village and Old South for many years. It housed a pharmacy, an antique shop and now a respected art gallery that has championed many local artists from the novice to the experienced. 156 Wortley Road is a visual delight both inside and out - the period front windows and the vintage façade pull our imagination back into yesteryears when life moved at a much slower pace. One step inside the gallery and you sense the pride of ownership and the care that the current owners have put into the most recent transformation of the interior.It is our hope that the next steward of this magnificent landmark (2010 ACO-HLF Heritage Award winner for the facade restoration) will nurture it forward with the respect owed to a Grand Dame. The possibilities are endless - the quaint second floor could easily be a living quarters for a home occupation - the main floor is a blank canvas! As a realtor, we often coin these one of a kind properties as one of the jewels in the crown of an investors portfolio. 156 Wortley Road is situated in the heart of the Old South village - its commercial visibility is undeniably unparalleled. (id:60626)
The Realty Firm Inc.
397461 Concession 10
Meaford, Ontario
Dreaming of countryside living? Come discover this outstanding horse/hobby farm on 48 acres, perfectly situated just 10 minutes from Owen Sound and beautiful Georgian Bay. This versatile property features an updated bungalow, expansive multi-bay shop, and an exceptional horse barn with paddocks. THE HOME: Inviting 2bed + den/2 bath updated bungalow with walkout basement. Recent updates include a newer country kitchen w/large island, updated flooring, a beautifully designed 4-piece main bathroom, steel roof (2020) and much more. Enjoy the benefits of a forced-air propane furnace, central air, and a UV water system, making this home both functional & comfortable. THE LAND: The 48.35 acres encompass approximately 32 acres of mixed bush and rocky ridges, complete with a scenic trail leading to a serene wetland area at the back. Enjoy the sights & sounds of nature and abundant wildlife. The property features multiple horse paddocks, a 3-acre hay field, and ample parking, with convenient roundabout driveways and spacious open areas surrounding the house, shop, and barn. THE SHOP: The impressive 40ft x 70ft shop is equipped with two large bays, including a 18ft wide door and two 9ft doors, along with a 3-piece bath, kitchenette, and loft. Heated by propane in-floor heating and powered by a 200-amp panel, this space is ideal for any hobby or tradesperson. THE HORSE BARN: Constructed in 2019, the 54ft x 34ft horse barn features five spacious stalls, concrete floor, an insulated tack room with water, and two 12 ft doors. This barn was designed for equestrian enthusiasts by an equestrian enthusiast. Experience tranquil countryside living, where you can enjoy the peaceful surroundings, fresh air, beautiful morning sunrises and sunsets to the West. This is a fantastic property for the outdoor lover, equestrian aficionado, hobby farmer, tradesperson and would make a wonderful place to raise a family or enjoy those golden years. (id:60626)
Wilfred Mcintee & Co Limited
102 Aspenhill Drive
Fort Mcmurray, Alberta
For more information, please click the "More Information" button. Welcome to this exceptional home in Fort McMurray’s Abasand neighborhood—a rare blend of luxurious living, thoughtful design, income potential, and a dream workshop for hobbyists, entrepreneurs, or collectors. The spacious, open-concept main floor offers seamless flow between a bright living room and an impressive kitchen, complete with granite countertops, a central island with built-in sink, walk-in pantry, and ample cabinetry. A versatile room on this level works beautifully as a home office or guest bedroom. You'll also find an oversized walk-in closet, mudroom to the garage, and a stylish 4-piece bath that completes this level. Upstairs, a modern staircase with custom wood railing leads to three bright bedrooms. The spacious primary suite features a full ensuite with double vanity and a large walk-in closet. Two additional bedrooms share another 4-piece bath. A dedicated second-floor laundry room includes a full washer and dryer, deep sink, and shelving for added storage and convenience. A standout feature of this property is the fully self-contained, two-bedroom legal suite with a private side entrance and covered porch. The legal suite includes its own kitchen, furnace, hot water tank, 4-piece bath, stackable laundry, and a spacious utility/storage area—offering privacy and independence. For those in need of serious workspace, the attached custom-built garage/workshop is unparalleled. With a soaring 22-foot ceiling, multiple windows, and two overhead doors—one for RVs—it’s ideal for large projects or business use. Premium in-slab radiant heat, powered by its own boiler, ensures year-round comfort. A mezzanine provides storage or work space, while a bonus room can be used as an office or extra bedroom. A two-piece washroom within the workshop adds extra convenience. Outside, enjoy custom exposed aggregate steps, large concrete sidewalks stretching around the home, and a private patio with a fen ce panel screen and concrete pad. There's ample parking on both sides of the property, with designated spots for the basement suite. A powered garden shed adds extra storage. The entire home is insulated with spray foam—boosting energy efficiency, reducing utility costs, increasing structural strength by up to 30%, and enhancing soundproofing. Central air conditioning adds year-round comfort. Located close to schools, green space, and a nearby convenience store, this property is the perfect balance of practicality, comfort, and long-term value. Don’t miss your chance to own this unique home offering luxury, flexibility, and a massive workspace—all in one central location. (id:60626)
Easy List Realty
831 Moonrock
Sudbury, Ontario
Highly anticipated ""Moonglo 2"" expanded split entry Laurel loft bungalow is now completed. This beautiful executive home features over 2600 square feet of living area and a triple car garage. Starting with a large entrance leading to a modern open concept main living area with vaulted ceilings, customize cabinetry with large centre island accented with quartz countertops, waterfall and backsplash. Offering 3+1 bedrooms and 3 full bathrooms, an oversize primary bedroom with walk-in closet and ensuite with a 5 foot glass and tile shower and a stand alone soaker tub, main level, laundry and/or lower level laundry. The lower level has a bright open family room with an additional bedroom, a stone and gas fireplace in a convenient mudroom, offering plenty of storage. This carpet free, energy efficient home with modern light colours is located in the heart of the South End close to amenities and beautiful trails. (id:60626)
RE/MAX Crown Realty (1989) Inc.
2435 County Road 20 Road
North Grenville, Ontario
Nestled at the end of a picturesque, tree-lined laneway, Apple Rock Farm is a stunning stone farmhouse, approximately 4600 sq ft, offering the perfect blend of privacy, timeless character, and modern comfort. Set on a truly tranquil 97 acres, this special property is a peaceful retreat, yet just a short drive from local amenities. The original stone home is filled with warmth, charm, and abundant natural light, featuring original pine flooring, wood-burning fireplaces, and thoughtful updates throughout. In 2002, a beautifully designed addition was seamlessly integrated into the home, enhancing the layout while maintaining its historic charm. The heart of the home is a spacious eat-in kitchen, perfect for gathering with family and friends. A main floor office offers a bright and quiet space to work from home, and main floor laundry adds extra convenience. With 5 bedrooms and 4 full bathrooms, theres plenty of space for the whole family and overnight guests. The primary suite is a true retreat, complete with a large ensuite and walk-in closet. Step outside to your own private oasis, whether you're lounging by the in-ground pool, enjoying the peaceful grounds, or entertaining on a warm summer evening, this home is built for comfort and connection. If you're looking for timeless charm, room to grow, and total serenity, Apple Rock Farm may just be your forever home. 24-hour irrevocable required on all offers. (id:60626)
RE/MAX Affiliates Realty Ltd.
11450 207a Street
Maple Ridge, British Columbia
West Maple Ridge luxury 1649 sqft Rancher with loft. Check out the practical nature of a Large Primary bedroom on Main floor with full en-suite PLUS second very Large Primary bedroom Upstairs with full en-suite - ideal for guests or personal retreat or large work from home space. 3 full washrooms in total. Bright living room with vaulted ceiling a great place to entertain. Dining room with easy access to Kitchen. Convenient family room off kitchen with sliding door to large covered patio - a nice place to relax with family, friends or some quite time. Main floor features full bathroom for guests, laundry room, access to double garage. All situated on a corner lot entering into a cul-de-sac. Located within a short walk to school, shopping, restaurants, recreation facilities and transportation. Crawl Space. Double garage+Lots of parking (id:60626)
Exp Realty
437 County Road 34 West
Kingsville, Ontario
Discover this fully renovated, income-generating 5 unit property on a serene 1.11 acre lot in the beautiful Town of Kingsville (just minutes outside of Essex). Featuring a charming main residence with 2 bedrooms, 4pc bath, living room and kitchen and a 2,302 sq. ft. row-style building with four modern studio units-each equipped with a full kitchenette and four-piece bathroom. Stripped to the studs in 2024 and rebuilt with all-new electrical, plumbing, drainage, waterproofing, framing, drywall, HVAC, roof, windows, siding, septic system, and weeping bed. Each unit is tastefully styled with contemporary finishes and comes fully furnished. Operating as mid-term rentals catering to out-of-town workers, the property boasts strong cash flow with an annual revenue of approximately $86,400 ($7,200/month). There are few properties like this in Essex County. All units currently booked with extended stay or long-term tenants. Allow 72 hours for showings to respect privacy of tenants/guests. (id:60626)
Remo Valente Real Estate (1990) Limited
15 Rustic Crescent
Norglenwold, Alberta
This gorgeous picture-book home sits on a beautifully manicured 0.4 acre lot in a sought-after neighborhood offering private lake access for residents. There is a reserve lakefront lot, exclusively for Rustic Crescent homeowners to moor personal docks and boats at no additional cost, giving lake access. Immaculate and extensively upgraded, this home is truly move-in ready. Inside, you’ll find 4 spacious bedrooms, including a luxurious primary suite with a walk-in closet and dressing area. The spa-inspired ensuite boasts a two-person walk-in shower with dual shower heads and body sprays, a jetted soaker tub with heated backrest, and heated marble floors for ultimate comfort. This home is packed with thoughtful features including air conditioning, central vac, reverse osmosis system, two 45-gallon water heaters, two sump pumps, and a 125-amp electrical panel. The yard is fully fenced and landscaped, offering a peaceful outdoor experience. 3 large maintenance-free decks, charming 12x20 cottage-style storage shed, expansive concrete patio with a sleek polish finish, cozy fire pit and lush green space out back, privacy with mature trees, plentiful parking and 2 car heated garage with special golf cart access. Step inside to a grand foyer with heated marble flooring & a spacious closet - a welcome befitting of this stunning residence. Solid oak flooring spans throughout, harmonizing with the newly renovated interiors. The heart of the home, the great room, boasts an impressive 17ft ceiling, floor-to-ceiling tinted windows, and a view that's sure to captivate. Serving practicality and style, the main floor includes 3 bedrooms, laundry facilities, and a luxurious 4pc bathroom with heated marble floors. Ascend the custom oak curved staircase, illuminated for that extra touch of elegance, leading to the upper living quarters. Here, the living room's ambiance is enriched by a gas fireplace set against exquisite marble stone work. The dining room promises gatherings that resona te with warmth and sophistication. The pièce de résistance? A kitchen that would awaken the chef in anyone, with custom cabinets, quartz countertops, a statement waterfall island, dual walk-in pantries, and high-end brushed stainless appliances, including a 36 inch Wolf gas range and a Sub-Zero refrigerator and a Wolf Drawer microwave. Laundry facility on both levels. This beauty blends modern luxuries with the tranquility of nature's embrace. A Home to start filling up with memories to last a lifetime. (id:60626)
RE/MAX Real Estate Central Alberta
28 Nine Mile Place
Osoyoos, British Columbia
MUST-SEE!!! This custom-built log home is situated on a flat 10.6-acre lot fronting Highway 3, providing easy year-round access. The home features unobstructed views of the valley to the south. The main floor includes a bedroom, living room with vaulted ceiling, and loft. The primary bedroom is located on the second floor with a large walk-in closet and ensuite, and there's potential for another bedroom there. The walkout basement includes a bedroom and potential for a rental suite with its own bathroom and kitchen. A wrap-around deck offers stunning views, is ideal for entertaining guests. This property has potential as a vacation retreat, a summer home, or a place to raise horses with 3 acre fenced for horse corral and 4 stall barn with 2 attached 100 bale hay sheds on the side of the barn. This property has so much more to offer, schedule your private tour and make it yours! (id:60626)
Engel & Volkers South Okanagan
17 Samuel Avenue
Pelham, Ontario
ACCENT HOMES NIAGARA ,CUSTOM BUILT 2 STOREY NEW BUILD / GREAT LOCATION! IN THE HEART OF FONTHILL,SHORT WALK TO DOWNTOWN,SCHOOLS,PARKS AND TRAILS (id:60626)
Royal LePage NRC Realty
9711 S Alaska Road
Fort St. John, British Columbia
An outstanding chance to acquire a fully operational, turnkey or family-run business in the heart of Fort St. John's bustling commercial hub. Renowned for its rich natural gas and condensate resources, Fort St. John remains a highly desirable location for business investment. This well-maintained property features 28 recently updated units that have demonstrated strong financial performance heading into 2025. Ideally located along the Alaska Highway, the site offers prime exposure and easy access within a vibrant district filled with major retailers and services, including Wendy's, Safeway, Walmart and Wholesale Club. Additional highlights include ample frontage road parking-ideal for truckers and oil and gas service vehicles-making it a strategic asset in this high-demand area. The information above is believed to be reliable but is not guaranteed and should be independently verified. No responsibility is assumed for its accuracy. (id:60626)
Nationwide Realty Corp.

