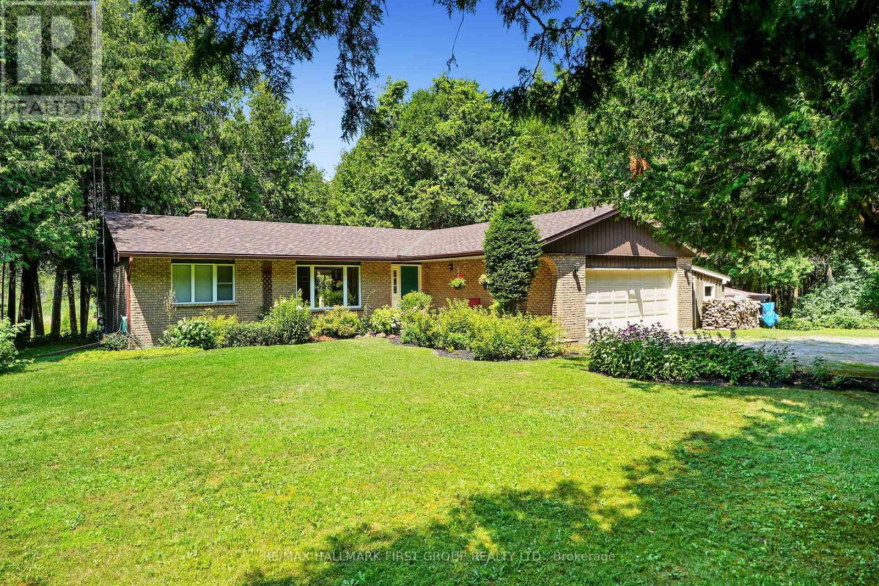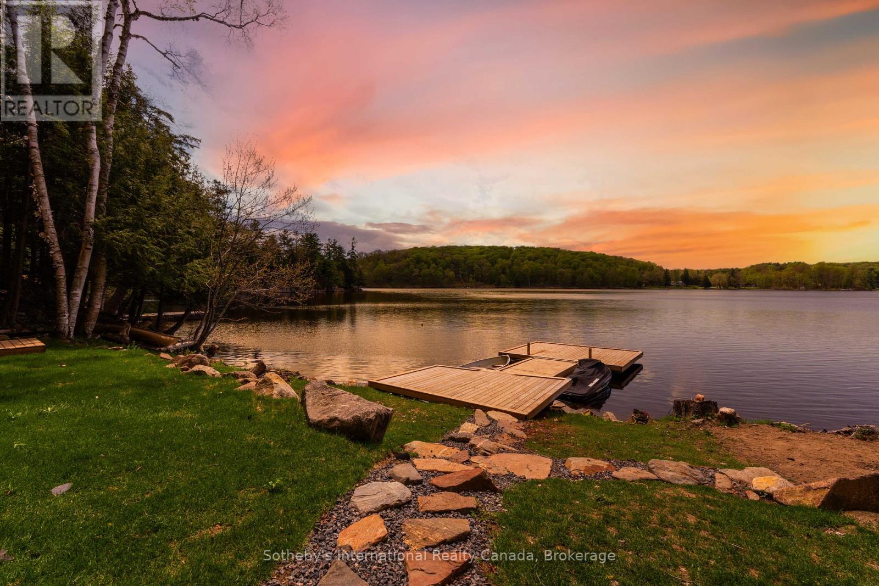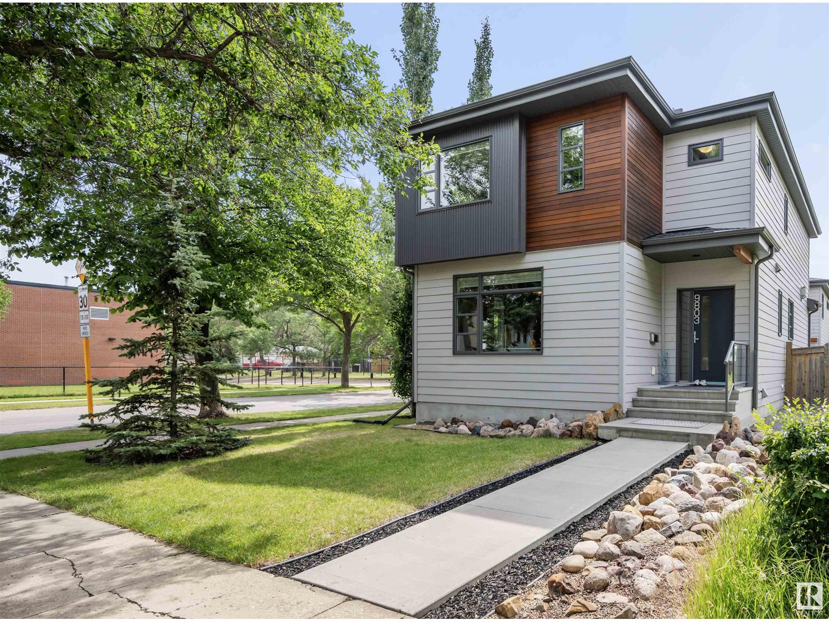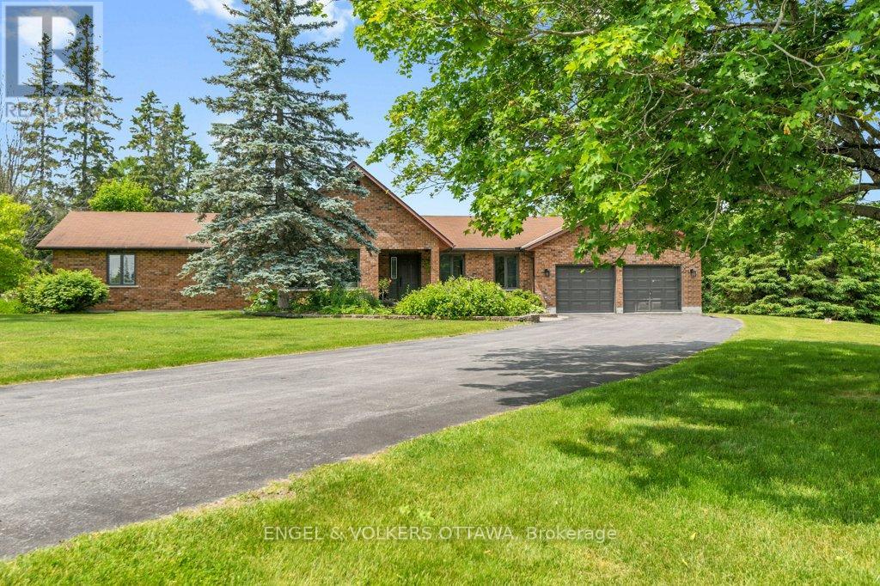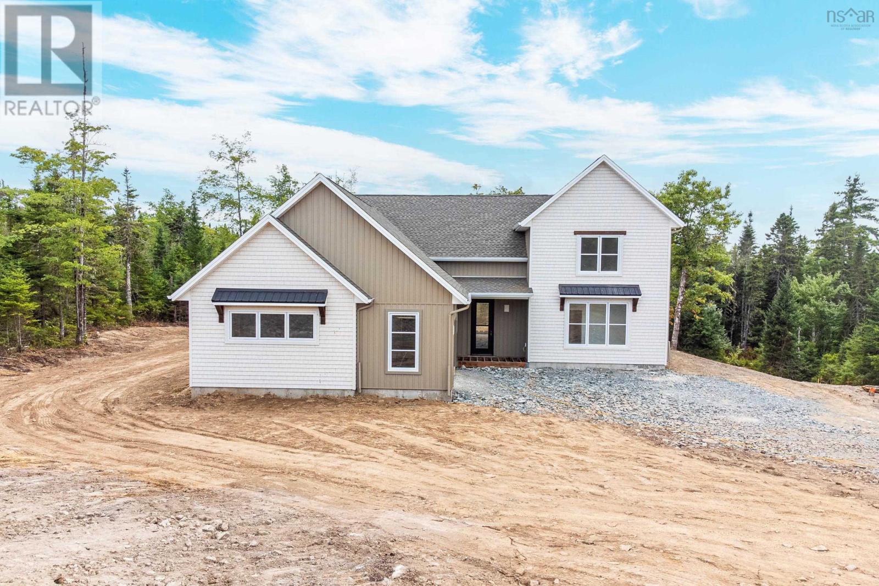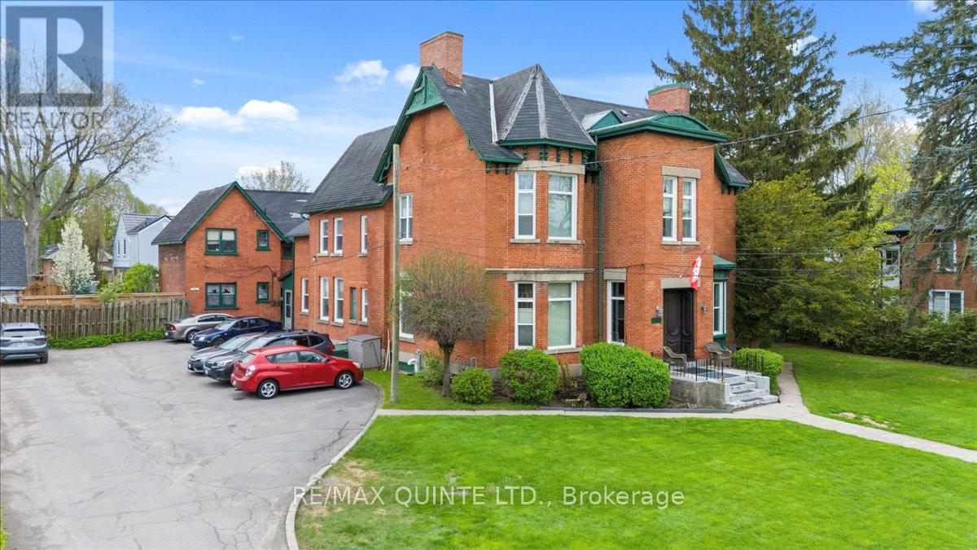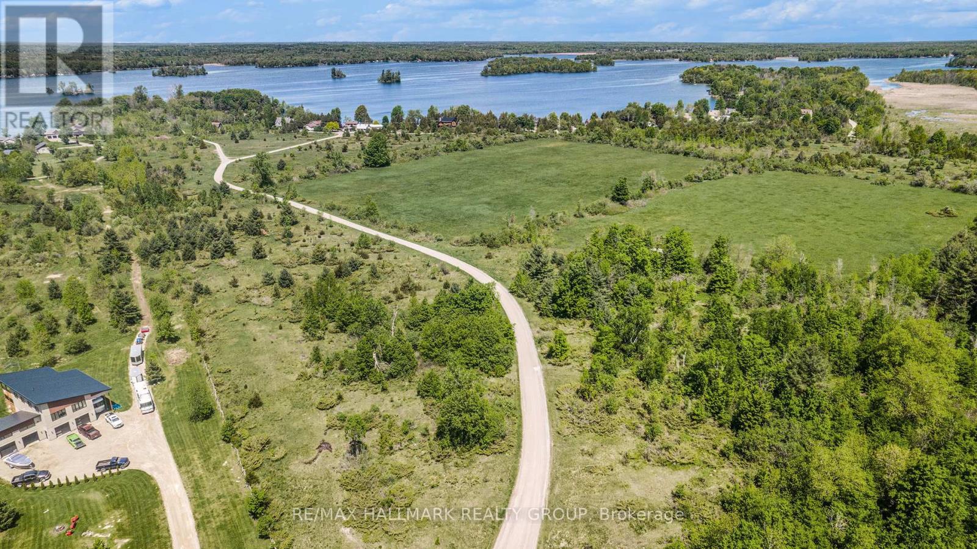123 - 15 Capella Court
Ottawa, Ontario
A prime warehouse and office condominium is now available for sale in a sought-after location. This versatile unit features a ground-floor showroom and warehouse space with a grade-level loading door (approx. 9'9" W x 9'8" H), providing easy access for shipments and deliveries. The second floor offers additional office space and a mezzanine, making it an ideal setup for businesses that require both operational and administrative areas. The unit is fully air-conditioned for year-round comfort, with a total area of approximately 4,165.71 sq. ft. With 3,120.35 sq. ft. of showroom/warehouse space and 1,045.36 sq. ft. of second-floor office space. The monthly condo fee is $1714.10 plus HST. This well-maintained space is perfect for businesses looking for a functional and strategically located property. (id:60626)
Royal LePage Team Realty
6200 Campbell Road
Port Hope, Ontario
Classic charm meets country living in this timeless brick bungalow on 25 forested acres. Offering the ease of one-level living with the added flexibility of a finished lower level and separate entrance, this home suits multigenerational families or those seeking in-law potential. A covered front entrance leads into bright and airy principal rooms where natural light pours through a large picture window in the living room, framing serene views of the surrounding landscape. A cozy wood stove with a stone hearth adds warmth and character. The open-concept dining area features a walkout to the back deck, which is ideal for outdoor entertaining or simply enjoying peaceful country mornings. The kitchen is stylish and functional, with white cabinetry, matching appliances, and a classic tile backsplash. Two spacious main-floor bedrooms, each with its own full ensuite, while a powder room off the front hall serves guests comfortably. Downstairs, the finished lower level expands the living space with a generous rec room, games or media room, office area, large bedroom, and laundry room with ample storage. A separate entrance provides privacy and versatility for extended family or guests. Outdoors, take in the sights and sounds of nature from the deck or explore the surrounding forest. The attached garage includes an additional storage room, extending versatility. All this country tranquility is just 10 minutes from town amenities and convenient 401 access, a perfect blend of seclusion and accessibility. (id:60626)
RE/MAX Hallmark First Group Realty Ltd.
62 Mill Lake Trail
Mcdougall, Ontario
Welcome to 62 Mill Lake Trail - a stylish, turn-key retreat with over 275 feet of owned shoreline and exceptional privacy at the very end of the road. Set on a west-facing lot, this fully winterized cottage enjoys all-day sun and postcard sunsets across Mill Lake. A sandy beach, large swim dock, and multiple decks offer effortless lakeside living, while the setting provides peace and seclusion rarely found this close to town. The bright and functional layout includes 3 bedrooms plus an office, 2 full baths, and a finished lower-level rec room. Recent upgrades include a new septic system, modern appliances, and a high-efficiency heat pump for year-round comfort. An area has already been cleared for a potential garage or bunkie, offering added flexibility for future expansion. Just 15 minutes to Parry Sound and Highway 400, with easy year-round access and proximity to trails, golf, and more - this is a move-in-ready waterfront package that truly checks all the boxes. (id:60626)
Sotheby's International Realty Canada
125 Lanark Avenue
Ottawa, Ontario
Welcome to 125 Lanark Avenue, a customized Orchard model by Minto featuring four spacious bedrooms + 2 full baths (ensuite), located on the second floor. Welcoming entrance with a double closet and energy-saving glass door. Hardwood flooring runs through the hall and dining room, which is separated from the family room by a French door. The kitchen is well-appointed with a double stainless sink, pantry, granite tops and ample cabinetry. Vertical blinds in both the kitchen and family room. Patio doors from the family room open to an east-facing yard. The main floor den, originally designed as a bedroom. Conveniently located 2 pc bath. The laundry/mudroom provides access to the attached garage and includes a laundry tub, closet, and extra cupboard space.L-shaped rec room with a wet bar is ideal for entertaining. Additional highlights include built-in shelves in the cold storage room, central air conditioning, central vacuum. Roof (2008) Kitchen/ Bathrooms (2024) A/C (2012) Furnace (2009) Exterior Siding (2014) 24 Hour Irrevocable on all offers. (id:60626)
Coldwell Banker Sarazen Realty
43019 Township Rd 822
Rural Fairview No. 136, Alberta
PRIVATE GATED 7-ACRE RETREAT WITH LUXURY LOG HOME AND 60’x60’ HEATED SHOP!Welcome to this extraordinary 7-acre gated and fully fenced estate, showcasing a stunning 2,518 sq ft custom log home built in 2009. This one-of-a-kind property is the perfect blend of rustic elegance and modern comfort, featuring 4 spacious bedrooms, 3 luxurious bathrooms, and a heated 26’ x 28’ attached garage.Step into the open-concept main floor, where you’ll find soaring ceilings, warm bamboo flooring, and a cozy wood-burning fireplace in the expansive living area. The chef’s kitchen is a true highlight with stainless steel appliances, a massive island with quartz counter tops, and ample cabinetry—perfect for entertaining. Enjoy ultimate relaxation in the massive primary suite complete with access to the private deck, pool, and hot tub. The ensuite boasts a steam shower and jetted jacuzzi tub.Three additional bedrooms, a full bathroom with charming clawfoot tub, main floor laundry, and deck access from both the primary and living areas complete the main floor.The fully finished basement features in-floor heating, a large craft room (easily converted back to a 5th bedroom), a gym area, a spacious theatre room, a third full bathroom, and a built-in sauna.Extensive Upgrades Include:•All exterior logs professionally refinished with premium log oil stain•All surrounding decks refinished with high-quality products•New 200,000 BTU boiler•New high-velocity air exchanger•New Boiler Mate hot water system•Central A/C•In-floor basement heat + forced air heating throughoutBackyard Oasis:•Above-ground pool with gas heater•Hot tub in enclosed gazebo•3 natural gas BBQ hookups•Private powered entrance gateMassive 60’ x 60’ Heated Shop:•Fully finished with 11’ x 48’ mezzanine man cave•In-floor heat with insulated floor•Full-length radiant make-up heater•Dual stainless steel sink, shower, RV sewer dump•50-amp interior & exterior RV plugs•Multi ple 20-amp plugs throughout•220V outlets for welder, air compressor, and pressure washer *. Dug out water source for water all outside areas and treesThis exceptional property offers peace, privacy, and high-end amenities rarely found together. Whether you’re seeking a luxurious family retreat or a hobbyist’s paradise, this property delivers it all. (id:60626)
Sutton Group Grande Prairie Professionals
9803 74 Av Nw
Edmonton, Alberta
Immaculate 2,200 sq ft two-storey on a full-size lot with a fully finished basement and a legal one-bedroom garage suite—ideal for extended family or rental income. Thoughtfully designed with classic charm and modern touches, this 4-bedroom home (3 up, 1 down) features hickory flooring, a chef’s kitchen with quartz island, 5-burner gas stove, and high-end appliances. The open-concept main floor includes a spacious dining area and family room that opens to a sunny south-facing yard with an oversized deck. Upstairs offers walk-in closets in every bedroom, a stylish 4-piece ensuite, upstairs laundry, and a second full bath. The basement adds a large rec room and guest bedroom, while the garage suite has a private entrance, full kitchen, laundry, and 5 appliances. Finished landscaping, a large mudroom, custom built-ins, and 200 Amp service to the house complete this one-of-a-kind home! (id:60626)
Maxwell Devonshire Realty
102 Delaney Drive
Ottawa, Ontario
A handsome all-brick bungalow with nearly 500 feet of frontage, just minutes from Hwy 17 and the village of Almonte. Spacious and well laid out, it features a vaulted family room with a stunning fireplace and mantle, and generously sized bedrooms. The rear of the home is filled with afternoon light from large windows overlooking the gardens, newer saltwater pool (2022), and the 5-acre lot with three outbuildings and a summer cabana for poolside entertaining. A hot tub off the primary bedroom deck offers a private retreat. In winter, enjoy snowshoeing and snowmobiling across the acreage. The kitchen is designed for function, with two refrigerators and ample prep space, while the breakfast area provides sight lines to the family room and overlooks the pool through a bay window. A large formal dining room is ideal for entertaining. The lower level features a sports club with a full bar, games area, and gas fireplace. The living room/den serves as a 4th bedroom or home office.Additional unfinished space offers storage and workshop potential. The home is equipped with a new well, pressure tank, radon reduction system, upgraded bathroom exhaust fans, new high-efficiency air conditioner (3 Ton, 16 SEER), alarm system, full duct cleaning, and a 2-acre invisible dog fence - all updated in 2021. EV charger in garage. Septic was pumped June 2025; inspection in spring 2025 indicates several more years of life with proper maintenance. Roof and mechanicals updated in 2018, interlock landscaping in 2017, granite counters and backsplash in 2020, ensuite and hardwood floors in 2019. Interior repainted in 2025 (id:60626)
Engel & Volkers Ottawa
Lot 739 741 Celebration Drive
Fall River, Nova Scotia
Welcome to 741 Celebration Drive, where thoughtful design, natural beauty, and everyday comfort come together in one beautiful package. Located in the newest phase of Fall Rivers beloved Kinloch Estates, this story-and-a-half home offers a rare walkout-at-grade to a flat, private, and well-treed backyard, perfect for morning coffees on the deck, backyard adventures, or future landscaping dreams. Inside, the floor plan was made for real lifedesigned to grow with you. The main-floor primary suite, complete with a luxurious ensuite and custom walk-in closet, offers comfortable living at every stage of life, while the open-concept layout is bright, connected, and anchored by a double sliding door that brings the outdoors in. The kitchen will blend soft cashmere and warm wood tones with veined quartz countertops, a walk-in pantry, and plenty of space to gather around the large island. A dedicated office, oversized laundry room, and mudroom keep things organized and functional. Upstairs, theres room for everyone, with three more bedrooms, including one oversized room thats ideal as a second family space, gym, or creative studio, plus a large four-piece bath with a separate toilet and shower area for added functionality. From white oak engineered hardwood and custom millwork to designer lighting and a wood-accented fireplace, the finishes will feel warm and elevated. Comfort hasnt been forgotten eitherwith a fully ducted heat pump, in-floor heat in all bathrooms and the mudroom and hot water on demand. The double garage is spacious and practical, with a side-entry garage door for added privacy and a cleaner front façade. All of this, on a brand-new street nestled within the well-established Kinloch Estates communitysurrounded by top-rated schools, lakes, parks, and everyday amenities. 741 Celebration is more than a new build; its a place to truly settle in and feel at home. Construction Status: roof tight, insulation underway, drywall to follow, Oc (id:60626)
Parachute Realty
2170 Birchleaf Lane
Burlington, Ontario
Welcome to this completely renovated, move-in ready home in the highly sought-after Orchard community. Boasting three spacious bedrooms, this property has been updated from top to bottom with exceptional attention to detail. Features You’ll Love: Brand new windows & doors for energy efficiency and modern appeal, All-new energy efficient HVAC system to keep you comfortable year-round, Gorgeous engineered hardwood floors throughout, Stylish, fully updated kitchen with brand new appliances, Set on a MASSIVE pie-shaped lot, this property offers a backyard rarely seen at this price point. This home has not been lived in since the renovations — everything is fresh, clean, and waiting for its next proud owner. Don’t miss the opportunity to own a beautifully updated home on a spectacular lot in one of Burlington's most desirable areas. (id:60626)
Revel Realty Inc.
159 George Street
Belleville, Ontario
Here is a 6 unit multiplex on a large lot in the Old East Hill neighborhood. The building has undergone significant upgrades with new windows throughout the main building. There are 5 apartments in the main building and a 2 story carriage house in the rear. Each of the apartments has lots of character and many could raise rent substantially on turnover. viewing of common area only until an accepted offer subject to inspection in place. The gas boiler is 12 years old and in good condition. (id:60626)
RE/MAX Quinte Ltd.
3491 Aloha Ave
Colwood, British Columbia
Aloha!! This main level entry home situated in the desirable lagoon area offers outstanding water views and room for the entire family with over 3000 sq ft of finished area featuring 3 bedrooms, 2 baths in the main home plus a one bedroom full height walk out lower level suite. Set behind a well established Japanese garden this home offers a calm & inviting street presence. The main level features no-step entry, two bedrooms, a full bath, and a bright living/dining area with a gas fireplace and fabulous views. Step out onto the expansive back deck (2017) to take in ocean views—an ideal spot to unwind or entertain. Down, you'll find a large rec room, an additional bedroom, bathroom plus a self-contained 1-bedroom suite with its own laundry—offering flexibility for extended family, guests, or added income. Situated on a generous 10,000+ sq ft lot, the backyard offers plenty of room for kids, pets, or gardening. The property includes a double driveway and carport, is connected to city sewer, and has seen thoughtful updates throughout the years. This is a comfortable, functional home in a peaceful neighborhood, with potential to make it your own. Note photos virtually staged. Living room fireplace propane - buyer to rent/buy propane tank if they wish to use. Lot size & age from BC Assessment. (id:60626)
Coldwell Banker Oceanside Real Estate
Lot 28 R13 Road
Rideau Lakes, Ontario
Once in a lifetime opportunity to acquire this large farm acreage on Big Rideau Lake. 70 Acres of manicured open pasture with a total of 210 feet of waterfront. Fields currently used for hay. Originally part of the original Moran Farm dating back to the 1870's. Calling all hobby farmers and horse lovers - this is the one you have been waiting for. Spectacular setting to build a family compound or ranch. Property runs on both sides of the road. Zoning permits many uses including; agricultural, farming, livestock, home based business. Winery? Orchards? Organic Farm? It is time to turn your dreams into reality. Many future developments opportunities exist as well .This property also has a mature wooded area and includes two small islands on Davidson Bay. Nature in abundance. One of the last remaining farm properties on Big Rideau Lake. Centrally located - only 15 minutes to historic Perth or Smiths Falls. With the convenient hamlet of Rideau Ferry just down the road. Just over an hour to Ottawa and Kingston. 3.5 to Toronto. Your memories start here! (id:60626)
RE/MAX Hallmark Realty Group


