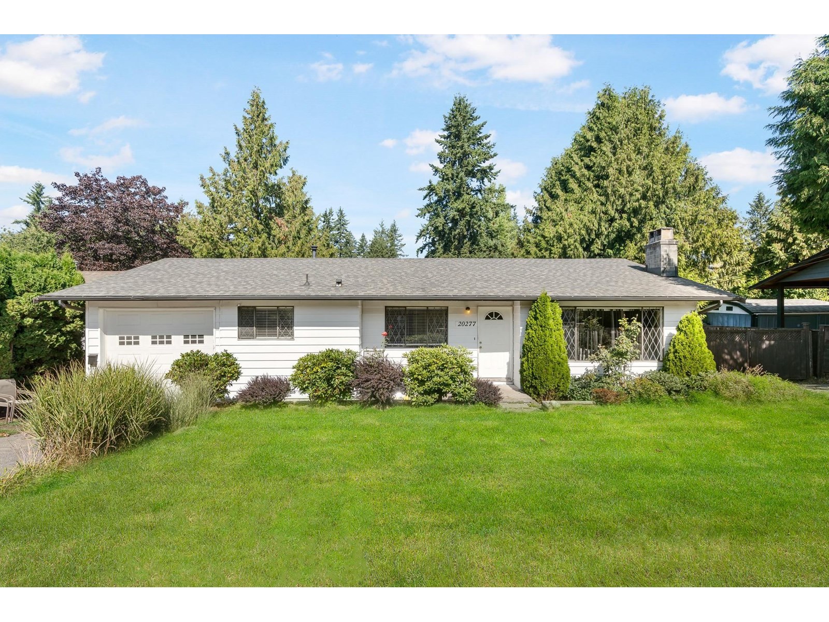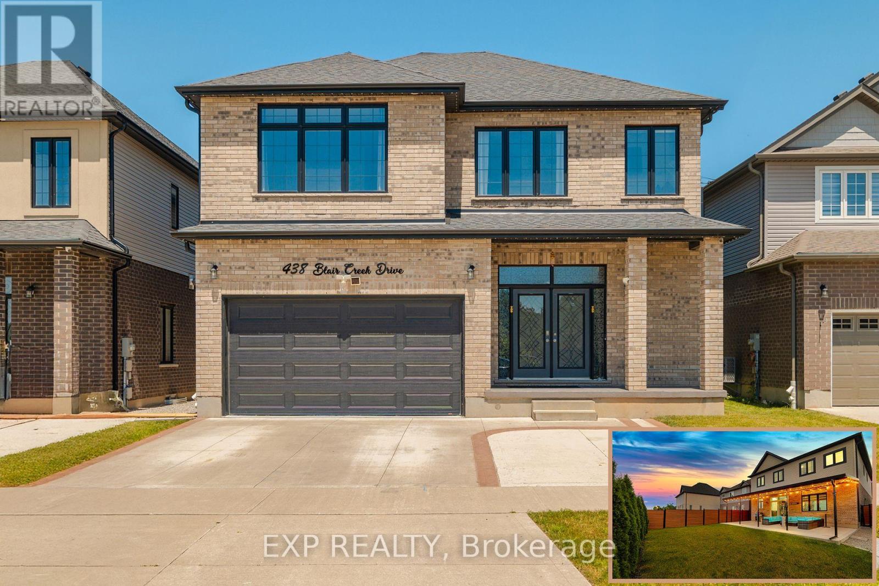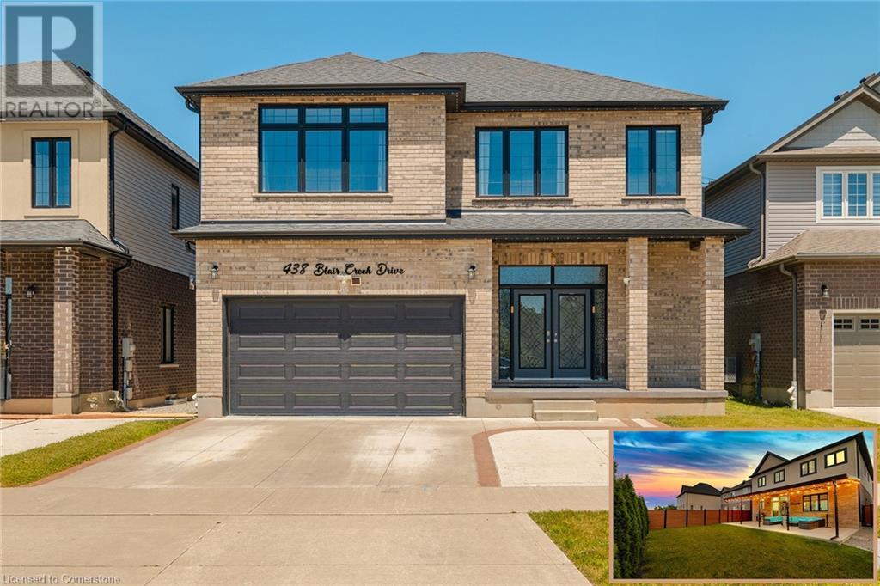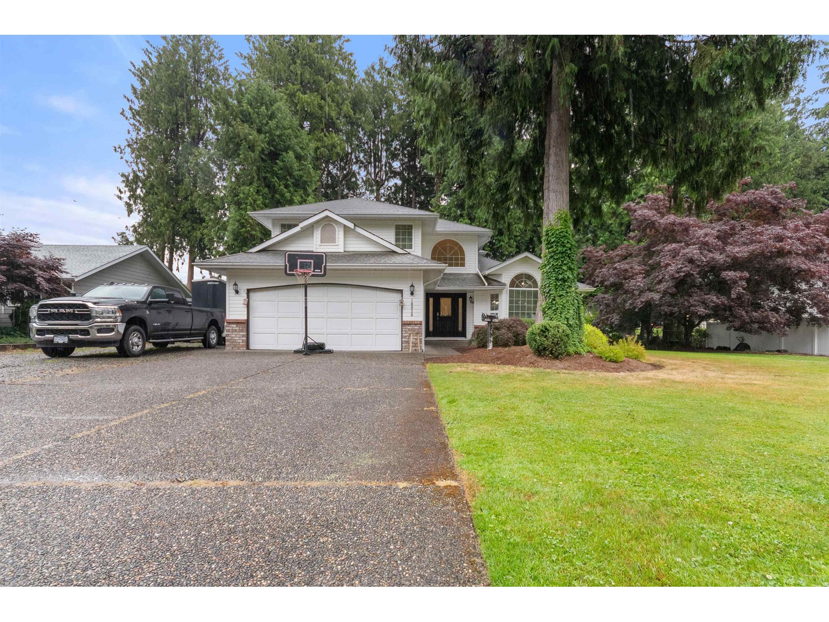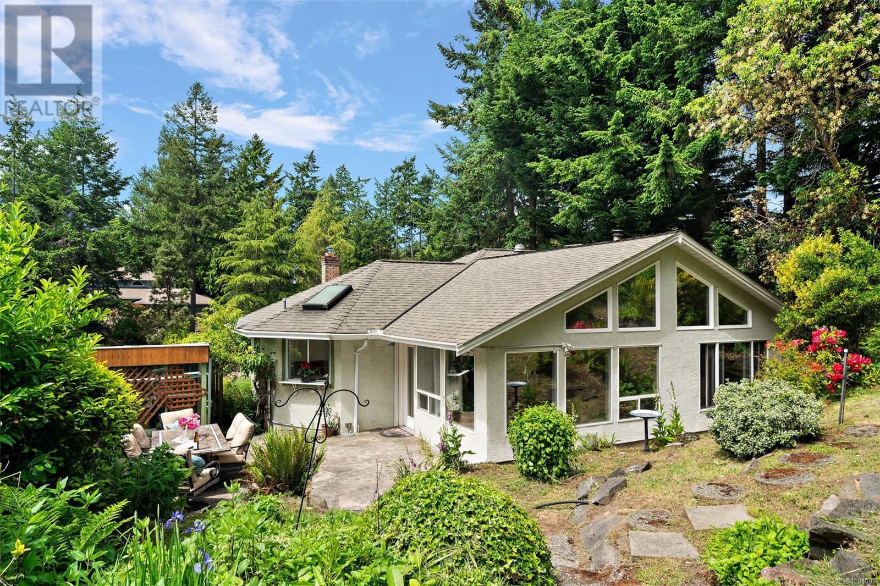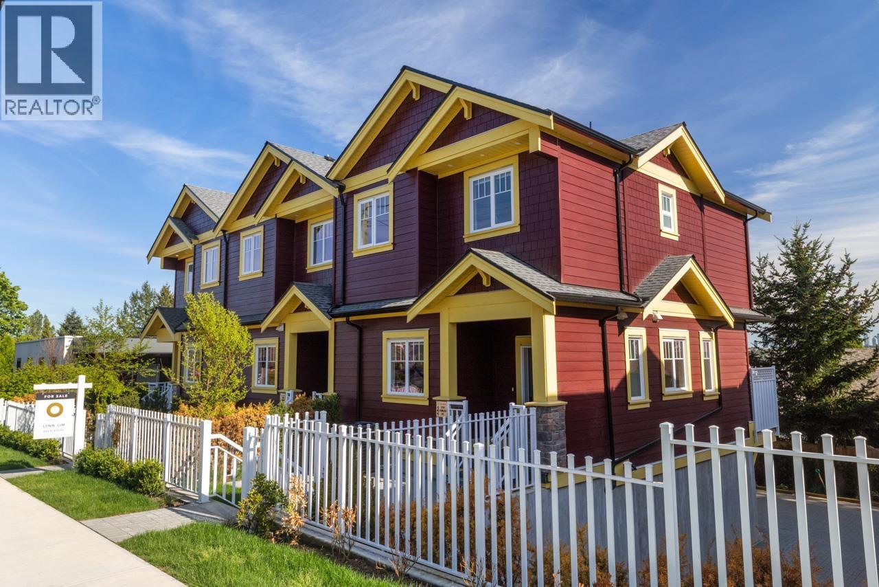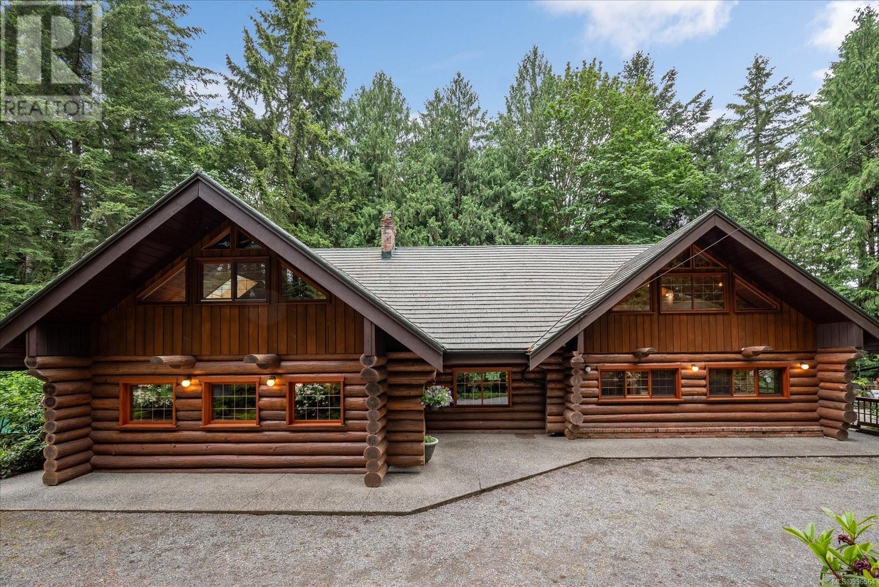53 15775 Mountain View Drive
Surrey, British Columbia
The Grandview at South Ridge is the perfect blend of nature and modern design. Fantastic corner home tucked among lush green space, where every window and patio offers serene views and ultimate privacy. The defined space main floor features 9' ceilings, a sleek chef's kitchen with spacious island and two comfortable living areas ideal for entertaining or relaxing. With 4 bedrooms plus a den, there's room for the entire family. The green thumb will enjoy the private 530 sq ft deck or to cozy up with a good book. Walk to Morgan Crossing, Grandview Corners and close to White Rock and Crescent Beach. Grandview and Morgan Creek schools.. Enjoy exclusive access to a 6,500 sq ft clubhouse with a pool, hot tub, gym, basketball court, theatre, lounge, BBQ area & more. Still under 10-year warranty (id:60626)
The Agency White Rock
20277 36 Avenue
Langley, British Columbia
This charming rancher sits on a massive 10,300 sq ft lot directly across from Noel Booth Park & Elementary in highly sought-after community of Brookswood. Offering 5 bedrooms across two floors with a walkout basement that leads to a large, quiet, and private backyard-perfect for kids or entertaining. Two separate living spaces provide flexibility, featuring 3 bedrooms/1 bath, & laundry upstairs, plus a 2 bedroom/1 bath, &. separate laundry downstairs, ideal for extended family or a mortgage helper. Enjoy two driveways, RV parking, a great workshop in the garage, & 6 additional parking spots on the driveways. Situated in a 30 km/hr playground zone with all the amenities of Noel Booth Park right across the street and steps to the bus stop. Roof only 11 years old. Great future build site! (id:60626)
Macdonald Realty (Surrey/152)
398 Concession Rd 11 E
Trent Hills, Ontario
This is the 99 acre farm you have been dreaming of!!! 90 minutes from the GTA and you are immediately surrounded by the peace and serenity of this fantastic property. Drive up the long driveway, park by the grand willow tree and head up to the porch of this charming 1890 double brick farmhouse. The foyer leads to a 3 piece bath, laundry room and a large mudroom. Bright eat in kitchen has extra large island and space to satisfy every foodies dreams. The dining room opens to spacious multi level deck and amazing views of the surrounding countryside. Get cozy in the living room or perhaps head to the den for some privacy or to read a book. Upstairs has 4 large bedrooms with amazing views and a 4 piece bathroom with brand new tub insert. Beside the house there are 2 log cabins (150 & 200 years old)that were built by the original homesteaders. They would make an excellent farm shop or perhaps an art studio. Barn is in great shape and has a full basement for storage as well as 5 stalls, tack room with saddle rack, electricity and hot water line. Enjoy the walking trails in the woods or in just a few minutes you can access the Trans Canada Trail. 60% of the total property never sprayed and 33 of 60 workable acres are rented out to a local farmer for $1400/year, leaving the rest untouched.10 minutes to Campbellford/Hastings, 30 to 401. With its hospital, schools, churches, shopping and a provincial park right in town, Trent Hills boasts so many amenities. Many events like Incredible Edibles, Doctors Cook Off, Chrome on the Canal, Gospelfest, Porchella, ETC. Campbellford is the home of Westben which brings world renowned musicians and artists. Don't wait! Book a showing to see this amazing property today! Property and buildings being sold as is, where is. Buggies in barn will be removed before closing. Propane tank $135.60/ year. Propane approx. $3000/year. New fibreglass shingles Sept.2024 with 10 year warranty (id:60626)
Century 21 United Realty Inc.
438 Blair Creek Drive
Waterloo, Ontario
Welcome to 438 Blair Creek Drive, a beautifully upgraded and meticulously maintained family home nestled in a desirable Kitchener neighborhood. This spacious residence offers over 3,000 sq ft of living space, including an expansive unfinished basement with raised 9-foot ceilings. Featuring 6 bedrooms and 5 bathrooms, including a rare main-floor bedroom with a full bath and two stunning primary suites -- one with a large walk-in closet and the other with his-and-her closets -- this home is perfect for multi-generational living. Recent upgrades include new vinyl flooring on the main level, updated countertops and backsplashes, a stylish farm sink, and modern fixtures throughout. Enjoy 10-foot ceilings on the main floor and 9-foot ceilings upstairs, adding to the airy, open feel. Step outside to a spacious aluminum-covered patio (35 x 15) with concrete padding, electric and propane heaters -- ideal for year-round entertaining. Additional highlights include a Canstar holiday lighting system, gas fireplace, owned furnace and A/C, Telus security system, water softener, RO system, and ample parking for up to 6 vehicles plus seasonal overflow across the street. Conveniently located near parks, schools, and amenities -- this home is the perfect blend of comfort, function, and modern style. (id:60626)
Exp Realty
438 Blair Creek Drive
Kitchener, Ontario
Welcome to 438 Blair Creek Drive, a beautifully upgraded and meticulously maintained family home nestled in a desirable Kitchener neighborhood. This spacious residence offers over 3,000 sq ft of living space, including an expansive unfinished basement with raised 9-foot ceilings. Featuring 6 bedrooms and 5 bathrooms, including a rare main-floor bedroom with a full bath and two stunning primary suites—one with a large walk-in closet and the other with his-and-her closets—this home is perfect for multi-generational living. Recent upgrades include new vinyl flooring on the main level, updated countertops and backsplashes, a stylish farm sink, and modern fixtures throughout. Enjoy 10-foot ceilings on the main floor and 9-foot ceilings upstairs, adding to the airy, open feel. Step outside to a spacious aluminum-covered patio (35’ x 15’) with concrete padding, electric and propane heaters—ideal for year-round entertaining. Additional highlights include a Canstar holiday lighting system, gas fireplace, owned furnace and A/C, Telus security system, water softener, RO system, and ample parking for up to 6 vehicles plus seasonal overflow across the street. Conveniently located near parks, schools, and amenities—this home is the perfect blend of comfort, function, and modern style. (id:60626)
Exp Realty
10030 Sussex Drive, Rosedale
Rosedale, British Columbia
This stunning 2-story family home on 1 acre in Rosedale offers over 100' of frontage, space for RV parking, and a park-like backyard with mature trees and privacy. The serene lawn, with views of Mt. Cheam, is perfect for kids or gardening. Inside, the home features a beautiful foyer, curved staircase, 1 bedroom on the main floor, 3 upstairs bedrooms including a large master suite, formal living and dining areas, and a spacious kitchen/family room. Located on prestigious Sussex Drive, amenities nearby include Bridal Falls, water park, Starbucks, Tim Hortons, and local grocery stores. Rosedale Traditional School and nursery are also close by.**OPEN HOUSE: August 9, 3-5 PM & August 16, 1-3 PM (id:60626)
Exp Realty
125 Milne Place
Guelph/eramosa, Ontario
BUNGALOW, POOL, LANDSCAPED! 125 Milne Place is a beautifully maintained bungalow nestled on a quiet, tree-lined street in the heart of Rockwood. This home is perfect for those looking to simplify their lifestyle without sacrificing elegance or functionality. The spacious primary bedroom features a vaulted ceiling, a walk-out to the private back deck, and a luxurious 5-piece ensuite bath. A bright and airy second bedroom with a double closet offers flexibility for guests or a home office. The main living area boasts hardwood flooring and crown moulding throughout, with a sun-filled living and dining room perfect for hosting family gatherings or intimate dinners. The kitchen has granite countertops, a breakfast bar, a prep island, stainless steel appliances, and a gas cooktop, making meal preparation a joy. The kitchen opens to a stunning family room, featuring a vaulted ceiling, a gas fireplace, and expansive views of the backyard. Two sets of French doors lead from the family room to the back deck, creating a seamless indoor-outdoor flow and overlooking the beautifully landscaped yard. The main floor laundry room provides convenience with upper cabinets, a coat closet, broom closet, and direct access to the garage. The lower level expands your living space with a recreation area, an office nook, and a large flex space ideal for a home gym, hobby room, or games area. The basement also features a workshop, cold room, a dedicated wine cellar, and abundant storage. Step outside to your private backyard oasis, where an inground pool, a charming gazebo, and beautifully landscaped gardens create the perfect setting for outdoor relaxation and entertaining. Located just minutes from Rockwood Conservation Area, this home offers easy access to trails, parks, and local shops, while still being close to Guelph and major highways for added convenience. This is the perfect opportunity for those seeking a slower pace, and a lifestyle rich in comfort, community, and natural beauty. (id:60626)
RE/MAX Escarpment Realty Inc.
125 Milne Place
Rockwood, Ontario
BUNGALOW, POOL, LANDSCAPED! 125 Milne Place is a beautifully maintained bungalow nestled on a quiet, tree-lined street in the heart of Rockwood. This home is perfect for those looking to simplify their lifestyle without sacrificing elegance or functionality. The spacious primary bedroom features a vaulted ceiling, a walk-out to the private back deck, and a luxurious 5-piece ensuite bath. A bright and airy second bedroom with a double closet offers flexibility for guests or a home office. The main living area boasts hardwood flooring and crown moulding throughout, with a sun-filled living and dining room perfect for hosting family gatherings or intimate dinners. The kitchen has granite countertops, a breakfast bar, a prep island, stainless steel appliances, and a gas cooktop, making meal preparation a joy. The kitchen opens to a stunning family room, featuring a vaulted ceiling, a gas fireplace, and expansive views of the backyard. Two sets of French doors lead from the family room to the back deck, creating a seamless indoor-outdoor flow and overlooking the beautifully landscaped yard. The main floor laundry room provides convenience with upper cabinets, a coat closet, broom closet, and direct access to the garage. The lower level expands your living space with a recreation area, an office nook, and a large flex space ideal for a home gym, hobby room, or games area. The basement also features a workshop, cold room, a dedicated wine cellar, and abundant storage. Step outside to your private backyard oasis, where an inground pool, a charming gazebo, and beautifully landscaped gardens create the perfect setting for outdoor relaxation and entertaining. Located just minutes from Rockwood Conservation Area, this home offers easy access to trails, parks, and local shops, while still being close to Guelph and major highways for added convenience. This is the perfect opportunity for those seeking a slower pace, and a lifestyle rich in comfort, community, and natural beauty. (id:60626)
RE/MAX Escarpment Realty Inc.
10915 Prentice Pl
North Saanich, British Columbia
Open house Sat Aug 8th, 2-4pm. Calling all gardeners... Serene Coastal living nestled in desirable Curteis Point Estates. This lovely rancher offers the perfect blend of coastal tranquility and refined comfort—just minutes from excellent marinas, scenic walking trails, and the charming town of Sidney. Designed for effortless, no-step, one-level living, this 1,983 sq. ft. home features three bedrooms and two full bathrooms, plus a versatile fourth bedroom or studio in a stunning sun-filled addition offering creative inspiration and flexibility. The bright and airy sitting/dining room is a showstopper, with vaulted ceilings and oversized windows that flood the space with natural light. At the heart of the home, the updated kitchen opens seamlessly to the cozy family room, where a wood-burning stove invites relaxed evenings and warm gatherings. A formal dining area and living room provides ample space for those wanting a little get-a-way. Throughout, bamboo and ceramic tile flooring bring a natural elegance and low-maintenance convenience. Thoughtfully designed for aging in place, the home includes an accessible garage with a lift—offering added safety and ease. A true gardeners delight; step outside to your private backyard oasis. A spacious stamped concrete patio is perfect for alfresco dining and entertaining, while beautifully tiered and irrigated gardens offer a peaceful, secluded escape. More than a home, this is a lifestyle—where comfort, charm, and nature come together in perfect harmony. (id:60626)
Coldwell Banker Oceanside Real Estate
104 235 Lebleu Street
Coquitlam, British Columbia
***OPEN HOUSE SAT AUG 9th 2-4PM***Exceptional Value! Brand-New 3 Bed, 2.5 Bath Townhome in "Le Bleu' - A Boutique Development in Historic Maillardville. Stunning end-unit, thoughtfully designed and built with quality craftsmanship, this home offers a blend of comfort and modern luxury. Enjoy peace of mind with a severe two-car attached EV ready garage. central A/C, ahigh-efficiency gas furnace, and a Heat Recovery Ventilation system. Endless om-demand hot water ensure comfort for all. Bright and airy with 10' ceilings and Southwest exposure, this home is flooded with natural light. Sunny Southern deck off the chef-inspired kitchen featuring elegant shaker-style cabinetry, a waterfall quartz countertop and backsplash, and premium finishes throughout. High-efficiency recessed lighting adds a sleek, modern touch. (id:60626)
RE/MAX Crest Realty
672 Hiawatha Boulevard
Ancaster, Ontario
Situated in one of Ancaster’s most sought-after neighbourhoods, this beautifully reimagined mid-century modern sidesplit showcases a rare blend of architectural character & contemporary refinement. From the moment you enter the tiled foyer, you’ll appreciate the craftsmanship & attention to detail. A subtle delineation of the otherwise open-concept main living area is created using a combination of vertical bulkheads in the foyer & suspended bulkheads in the kitchen—adding architectural interest while maintaining flow and openness. The spacious living & dining areas feature beautiful hand scraped hardwood & are anchored by a stunning ‘angel’ stone fireplace, with oversized tilt-&-turn windows that bathe the home in natural light. The kitchen is a true showpiece, where timeless elegance meets modern functionality. Anchored by a massive quartz island with rustic wood accents this space was designed with both everyday living & entertaining in mind. The custom ceiling bulkhead with integrated pot lights & ambient LED accents adds a sleek, contemporary feel, while the expansive prep space, premium stainless-steel appliances, built-in double ovens, & sleek cabinetry make cooking a joy. Upstairs, you’ll find 3 generously sized bedrooms with hardwood flooring throughout. The main bathroom features a floating vanity, stone countertops, & designer subway tile, while the spa-inspired ensuite features herringbone tile, glass shower enclosure with matte black hardware, a rainfall showerhead, & stylish floating vanity, creating a tranquil escape. The finished lower level provides flexible space ideal for a teenager’s retreat, home office, or recreation room. Step outside to your private backyard oasis—complete with a 3-season solarium & an inground pool, perfect for relaxing or entertaining all summer long. All set on a generous lot in the family-friendly Mohawk Meadows neighbourhood, with easy access to schools, parks, trails, shopping, & the 403. (id:60626)
Royal LePage State Realty Inc.
1315 Spruston Rd
Cassidy, British Columbia
Nestled amongst the trees, this stunning 3,000 sq ft custom log house sits on over 3 acres just south of Nanaimo, offering a blend of rustic charm and modern comfort. The thoughtfully designed home features 4 spacious bedrooms, 2 bathrooms, a dining room, and soaring ceilings. A cozy wood stove sets the perfect ambiance, while the patio, deck, and balcony provide serene views of the natural surroundings. The unfinished basement awaits your personal touches, offering endless potential. Practical features include a durable metal roof, a through driveway, and ample space for RV and boat parking. Ideally located near Nanaimo Airport, BC Ferries, Nanaimo River, and nearby lakes, this property is perfect for those seeking backwoods adventures while staying close to city conveniences. (id:60626)
Royal LePage Nanaimo Realty Ld


