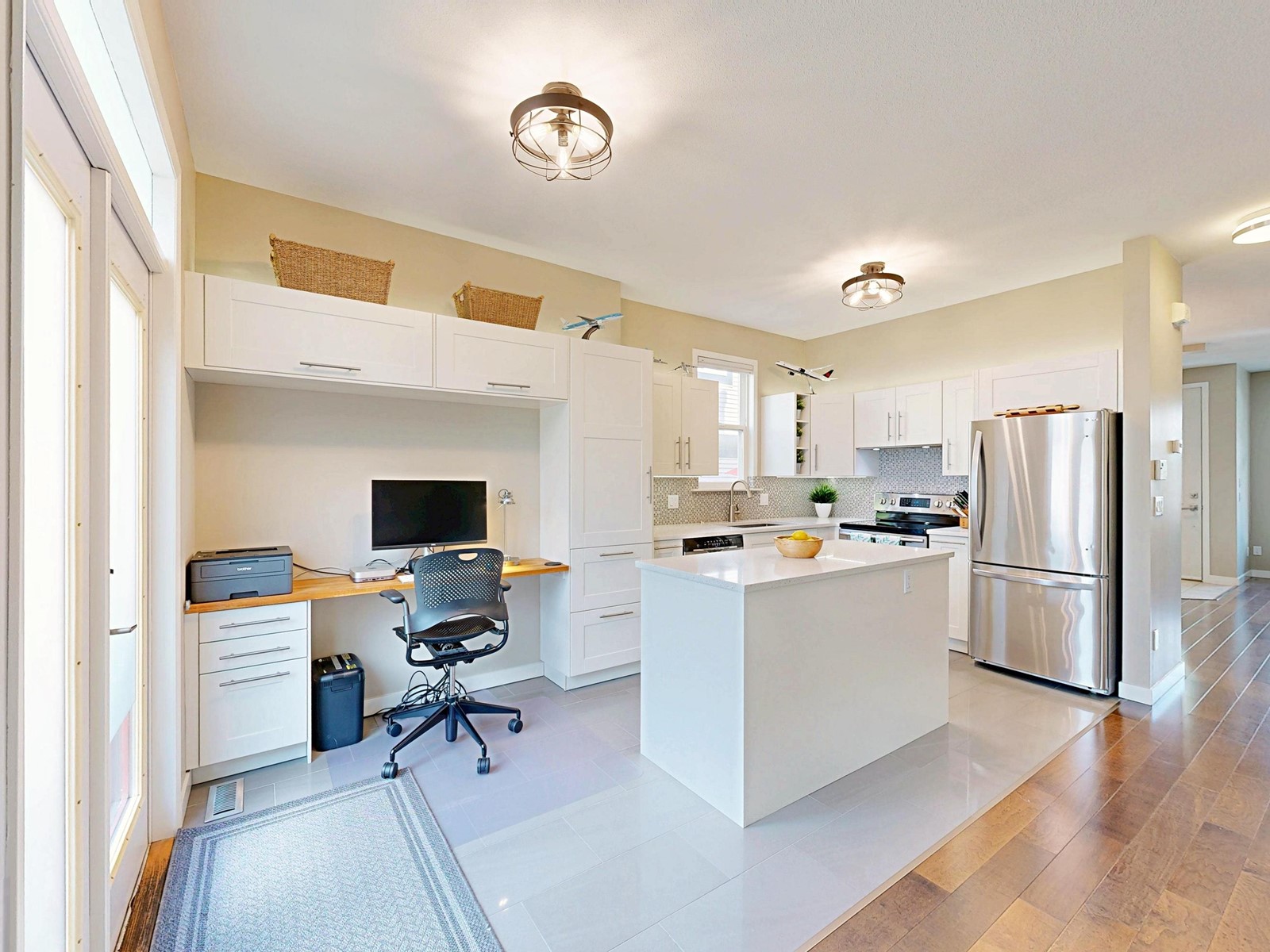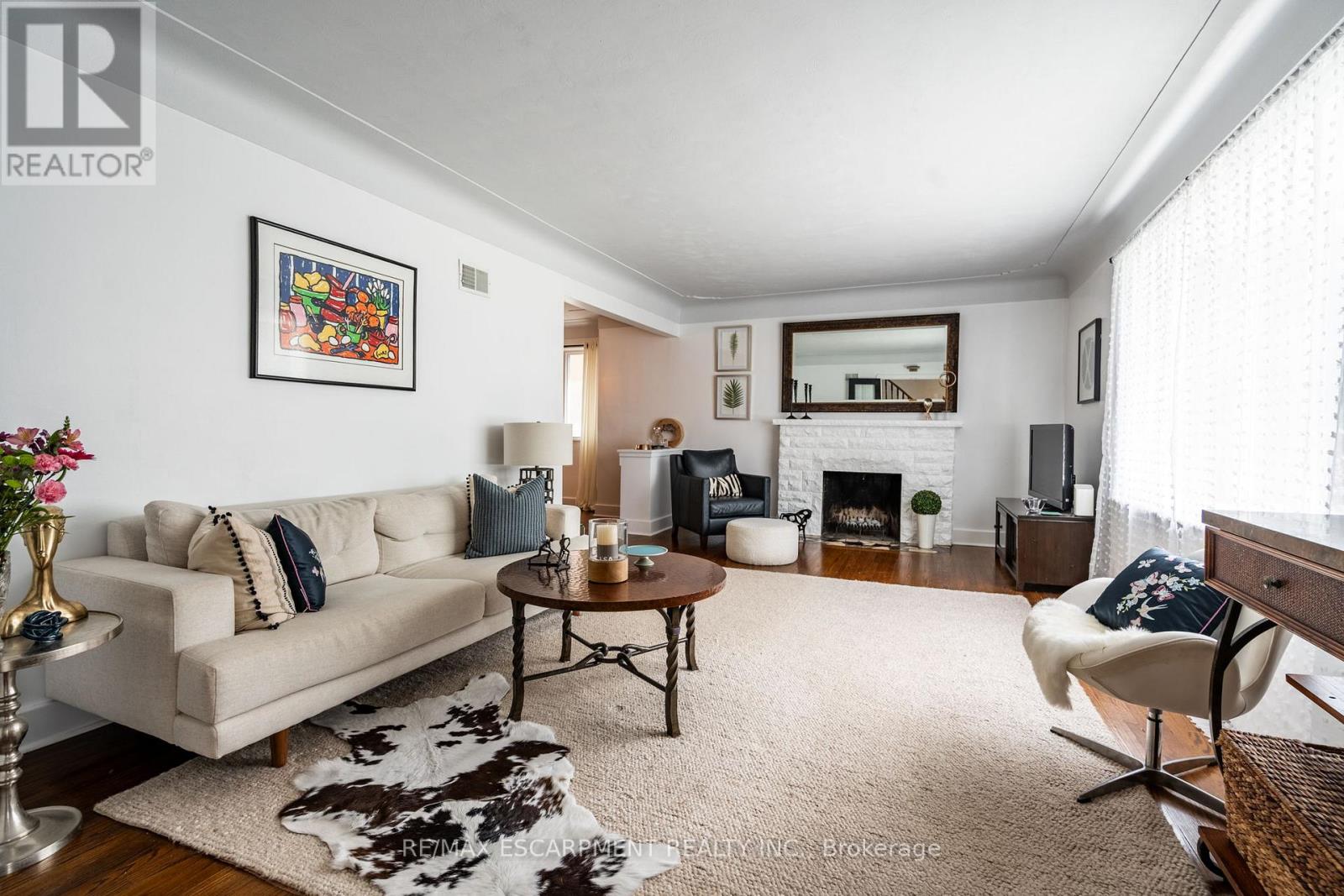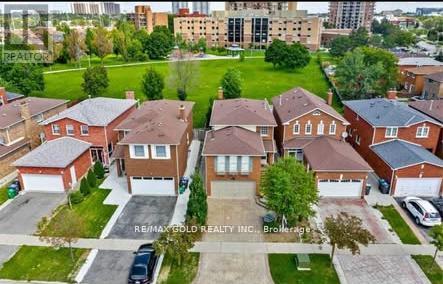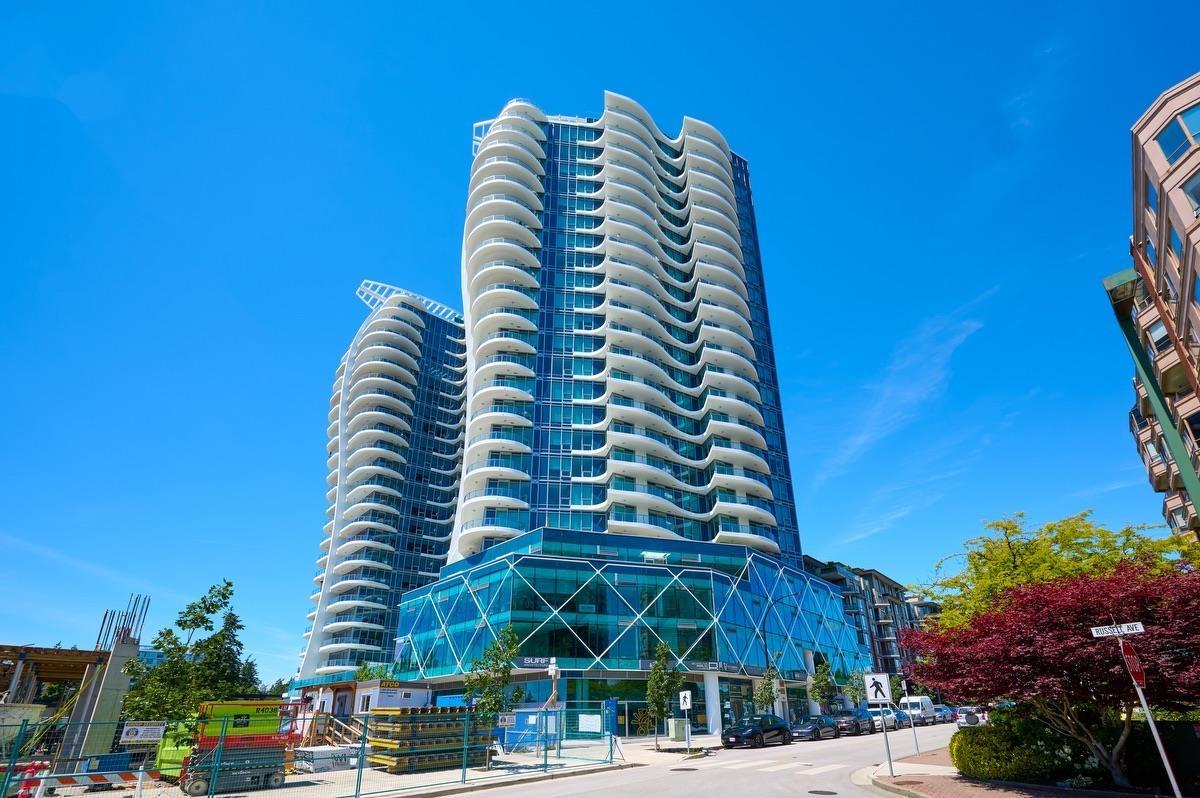184 Lawrence Avenue
Richmond Hill, Ontario
Great Location! Great neighbourhood ! $$ Renovated 3 Bedroom raised Bungalow With Separate Entrance To Basement Apartment In The Heart Of Richmond Hill. **Premium 60 Foot Lot **Newer Roof and Paint **Leaded Glass Front Door **L/R & D/R Combined With A Huge Bay Window **Hardwood Floor On M/F, Ceramic Floor & Stairs In Bsmt Apt. For Potential Extra Income **Newer Windows **Heated Oversized Garage W/200 Amp **Interlock Stone Walkway **Long Driveway For 4 Cars ** Located in an unbeatable location, you will be just minutes from top-rated schools, the GO Train, Major Mackenzie Hospital, Hillcrest Mall, Bayview Ave & Yonge St, parks, grocery stores, and a variety of restaurants . Don't Miss This One (id:60626)
Best Union Realty Inc.
14883 57a Avenue
Surrey, British Columbia
Enter through a charming front garden archway to a warm, earthy interior of engineered hardwood floors with veils of sunlight. The ' heart of the home' is the custom-designed IKEA kitchen, complete with a spacious island. Multitasking is made easy with corner office access for a chef who likes to balance their banking while they bake. Newly modernized bathrooms boast the upper floors along with a large walk-in closet in the primary bedroom. Outside, a front porch that greets Mt Baker on the horizon and with a private patio for your evening soirees. An EV charger awaits your two vehicles as you drive in through the back lane access. A home that combines modern elegance with functional living. Open House Saturday August 16 1:00-3:00 (id:60626)
Dexter Realty
338 5 Concession W
Hamilton, Ontario
LIVE and WORK on this beautiful country property located just minutes from Waterdown and all the necessary amenities. This is a residential neighbourhood with nearby schools and parks etc. Upstairs, you will find a large, 3 bedroom apartment. The over sized family room and dining room feature a walk-out to a raised deck overlooking the property. Spend your winter mornings enjoying coffee in sun-room which also overlooks mature trees and a tranquil view. No commuting to work when your business could be just downstairs. If you would like to take advantage of an existing, thriving convenience store that has become a community hub over the years, it is included + inventory. It features a Canada Post Depot that can easily be taken over. Currently selling lottery and tobacco, and LCBO licenced. It is a an anchor in the community. There are several nearby campgrounds who also rely on the convenience of this store. The HUGE, detached garage boasts a partially renovated loft which can be turned into anything you dream of, including a rental for additional income stream. Ask for the LONG LIST of improvements that have been made recently, including new forced air propane conversion, furnace, flooring, deck, and so much more! Live here and benefit from built in revenue while building on endless additional revenue possibilities as the zoning allows for ALMOST anything you can dream up! Located just off Highway 6 and minutes to (id:60626)
RE/MAX Real Estate Centre Inc.
Ak Empire
338 5 Concession W
Hamilton, Ontario
LIVE and WORK on this beautiful country property located just minutes from Waterdown and all the necessary amenities. This is a residential neighbourhood with nearby schools and parks etc. Upstairs, you will find a large, 3 bedroom apartment. The over sized family room and dining room feature a walk-out to a raised deck overlooking the property. Spend your winter mornings enjoying coffee in sun-room which also overlooks mature trees and a tranquil view. No commuting to work when your business could be just downstairs. If you would like to take advantage of an existing, thriving convenience store that has become a community hub over the years, it is included +inventory. It features a Canada Post Depot that can easily be taken over. Currently selling lottery and tobacco, and LCBO licenced. It is a an anchor in the community. There are several nearby campgrounds who also rely on the convenience of this store. The HUGE, detached garage boasts a partially renovated loft which can be turned into anything you dream of, including a rental for additional income stream. Ask for the LONG LIST of improvements that have been made recently, including new forced air propane conversion, furnace, flooring, deck, and so much more! Live here and benefit from built in revenue while building on endless additional revenue possibilities as the zoning allows for ALMOST anything you can dream up! Located just off Highway 6 and minutes to 403 (id:60626)
RE/MAX Real Estate Centre Inc.
Ak Empire
41 Duggan Drive
Brampton, Ontario
Welcome to this bright and spacious 4-bedroom home, perfectly situated in a sought-after neighbourhood close to all amenities. Thoughtfully renovated, this property offers a perfect blend of style, comfort, and functionality. The generous layout offers an abundance of space, featuring not one but two family rooms perfect for relaxing, entertaining, or creating a dedicated space for kids or guests. Step inside to find brand new 7-inch vinyl flooring throughout the main and upper levels, paired with fresh paint and upgraded trim, doors, and hardware for a clean, modern feel. A beautifully updated staircase with stylish pickets makes a stunning first impression the moment you step inside. The heart of the home, the kitchen, has been completely transformed with new cabinetry, quartz countertops, and a full suite of brand-new Samsung appliances including a stove, fridge, dishwasher, and hood range. Stylish new light fixtures and pot lights illuminate the home throughout, with crown moulding adding a touch of elegance on the main floor. This home has newer windows (all but two upper front and loft), brand new exterior front and side doors, a new sliding patio door, and a furnace installed in January 2022. The sliding patio door opens to a private backyard, complete with a new fence along the back and right side offering both privacy and potential. Whether you envision a garden oasis, play area, or outdoor entertaining space, the rest is left to your imagination. This is more than just a house - it's the one you'll want to call home. (id:60626)
Real Broker Ontario Ltd.
4372 Green Bend
London South, Ontario
TO BE BUILT! Welcome to The Westchester - a stunning bungalow from LUX HOMES DESIGN & BUILD INC., where timeless design meets exceptional craftsmanship. This beautifully designed home offers 1,944 sq. ft. of main-floor living, thoughtfully laid out with 2 spacious bedrooms, a dedicated large office, and 2 luxurious bathrooms, perfect for modern professionals, families, or retirees looking for refined comfort. Step inside and experience an open-concept layout thats both functional and elegant. Natural light pours through oversized windows, creating a warm, inviting atmosphere throughout. From premium finishes to meticulous attention to detail, every inch of this home reflects the quality LUX HOMES is known for. The look-out basement offers incredible potential - think guest suite, home gym, or entertainment space - and can be finished by the builder at an additional cost, allowing you to tailor the space to suit your lifestyle needs. Outdoor living is just as impressive, thanks to a rear covered porch perfect for entertaining or unwinding year-round while enjoying serene picturesque views from your premium lot. Whether sipping your morning coffee or hosting friends, this space is the ideal outdoor retreat. Another highlight? The ability to customize interior finishes, from flooring and countertops to cabinetry and paint colours, so you can truly make this home your own. Located minutes from Highway 401/402, shopping, the Bostwick Community Centre, and other essential amenities, this home offers the perfect balance of peaceful living and urban convenience. Don't miss your chance to secure this exceptional pre-construction opportunity The Westchester Floorplan is more than just a home; it's a lifestyle upgrade filled with possibilities. (id:60626)
Nu-Vista Premiere Realty Inc.
60 Inverness Avenue W
Hamilton, Ontario
Located on the sought after Inverness Avenue W, this beautiful home has so much to offer! As you enter the home, you are welcomed into a tasteful two-storey foyer. To the right of the foyer is a stunningly bright living room with a wood burning fireplace. Explore further into the main floor and find a formal dining area, a private office space with built in cabinetry, a two-piece bathroom, cozy family room with a woodburning fireplace and a large eat in kitchen with a walk out to a great deck. On the second floor, we have five generous bedrooms with a full family bathroom, perfect for the growing family. The backyard is a large private oasis with manicured gardens, a private patio area and a cute shed for all your gardening supplies. This one-of-a-kind home, has a bus stop to nearby Hillfield Strathallan College and good public schools, walking distance to Mohawk College, Sam Lawrence and Southam Park. RSA. (id:60626)
RE/MAX Escarpment Realty Inc.
60 Inverness Avenue W
Hamilton, Ontario
Located on the sought after Inverness Avenue W, this beautiful home has so much to offer! As you enter the home, you are welcomed into a tasteful two-storey foyer. To the right of the foyer is a stunningly bright living room with a wood burning fireplace. Explore further into the main floor and find a formal dining area, a private office space with built in cabinetry, a two-piece bathroom, cozy family room with a woodburning fireplace and a large eat in kitchen with a walk out to a great deck. On the second floor, we have five generous bedrooms with a full family bathroom, perfect for the growing family. The backyard is a large private oasis with manicured gardens, a private patio area and a cute shed for all your gardening supplies. This one-of-a-kind home, has a bus stop to nearby Hillfield Strathallan College and good public schools, walking distance to Mohawk College, Sam Lawrence and Southam Park. This is a rare opportunity in a great area and close to just about everything. Don’t be TOO LATE*! *REG TM. RSA. (id:60626)
RE/MAX Escarpment Realty Inc.
36 Windmill Boulevard
Brampton, Ontario
This large, well-laid-out home, backing onto a park, is perfectly situated within walking distance to Sheridan College, shopping, transportation, and schools! Featuring a beautiful patterned concrete driveway, walkway, and patio, this home boasts a large eat-in kitchen and a combined L-shaped living and dining room with a walk-out to the patio. It include main floor laundry, a 2-piece washroom, and a side entrance. The huge family room over the garage includes a wood-burning fireplace. Additionally, it features a legally finished basement ( 2 bedroom 1 bath seperate laundry), enhancing its value and appeal. This property is an excellent investment opportunity with currently strong rental potential generating a total monthly rent of $5300 ( $3400-Upper + $1900-Basement ) . (id:60626)
RE/MAX Gold Realty Inc.
801 1501 Foster Street
Surrey, British Columbia
Ocean view 2 bedroom with den. In the Gem of White Rock ***Foster Martin*** Engineered Hardwood floor throughout the home, over height front entry door, the kitchen is fully equipped for top-chef style cooking with full-size Miele integrated appliances. Residents of Foster Martin have access to 10,000 square feet of health and wellness amenities including an indoor/outdoor heated pool, steam room, sauna and gym, a full-service concierge, and much more... Unit includes 2 parking stalls, storage locker and bike locker....Please call for your showing appointment. (id:60626)
Sutton Group - 1st West Realty
1510 1 Street Nw
Calgary, Alberta
NEW PRICE!!! ATTENTION DEVELOPERS/BUILDERS EMPTY CANVAS READY FOR DEVELOPMENT. CRESCENT HEIGHTS GEM ZONED M-C1/RM4, TOTAL PARCEL APPROX 87.5 FT X 112.5 FT (TBV)OLD HOMES PROFESSIONALLY REMOVED ACCORDINGLY. TO BE SOLD TOGETHER 1506 & 1510 1 STREET NW ONLY !!! AS ONE LARGE RM4 LOT WITH 2 TITLES. (LOTS N9,10,11,12)($1179800.00 IS FOR BOTH PARCELS) PRICED AT CITY OF CALGARY 2024 ASSESSMENT !! SUPER INNER CITY LOCATION WITH SHOPPING, RESTAURANTS, VIEWS,TRANSPORTATION AND GREAT WALKING DISTANCE SCORE.. (id:60626)
Trec The Real Estate Company
2414 31 Avenue Sw
Calgary, Alberta
Welcome to 2414 31 Ave SW, a beautifully designed three-story semi-detached home in the heart of trendy Marda Loop. Offering over 3,000 sq ft of living space, this meticulously crafted residence blends contemporary elegance with functional luxury.Step inside to discover an open-concept main floor that seamlessly integrates a gourmet chef’s kitchen, a cozy yet sophisticated living area, a formal dining space, and a dedicated office nook. The kitchen is a showstopper, featuring floor-to-ceiling walnut cabinetry, premium Thermador appliances, and striking quartz countertops, a dream for culinary enthusiasts and entertainers alike.Ascend the stunning glass staircase to the second level where you’ll find a luxurious primary retreat with 9-ft ceilings, dual vanities, a custom steam shower, and heated floors, a true spa-like escape. The third floor is a standout feature, boasting a spacious bonus room with a wet bar, a 2-piece bath, and a south-facing rooftop patio offering breathtaking city views, perfect for entertaining or unwinding under the stars.The fully finished basement expands your living space with a large rec room, an additional bedroom with a walk-in closet, and a 4-piece bath, ideal for guests or a private retreat. Outside, the double detached garage provides secure parking and storage, while the home’s prime cul-de-sac location ensures a peaceful setting just steps from Marda Loop’s vibrant shops, cafes, and restaurants. With timeless design, high-end finishes, and an unbeatable location, this home is a rare find. Don’t miss your chance to experience elevated inner-city living. Schedule your private viewing today. (id:60626)
Royal LePage Benchmark














