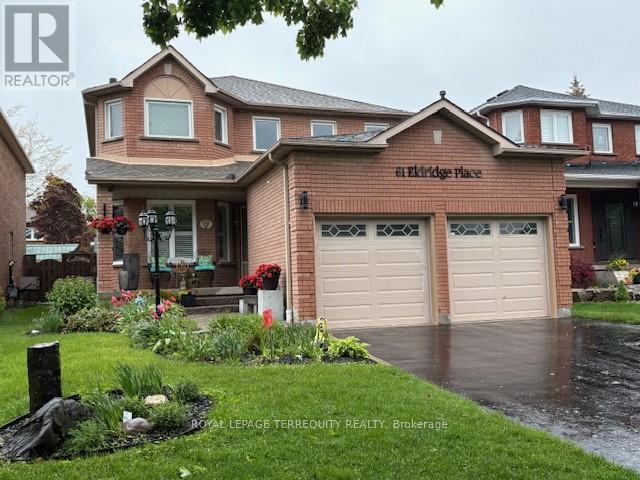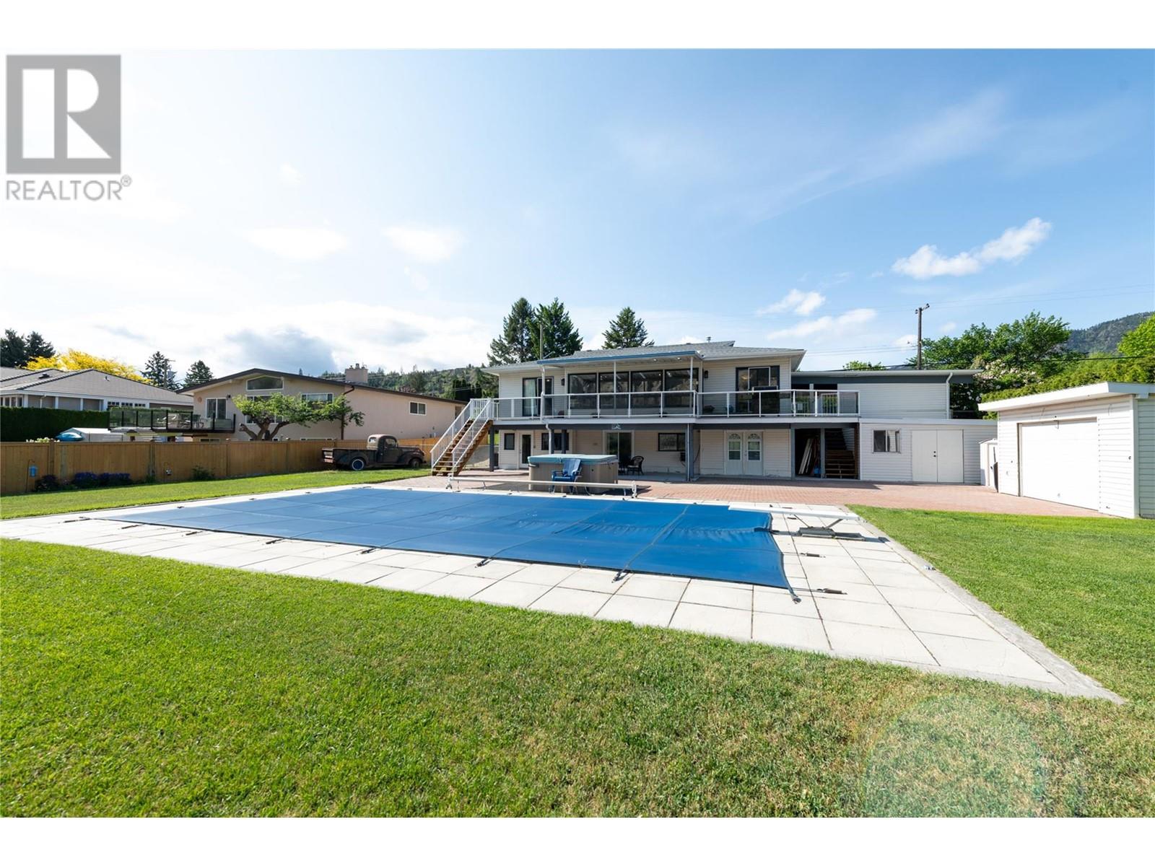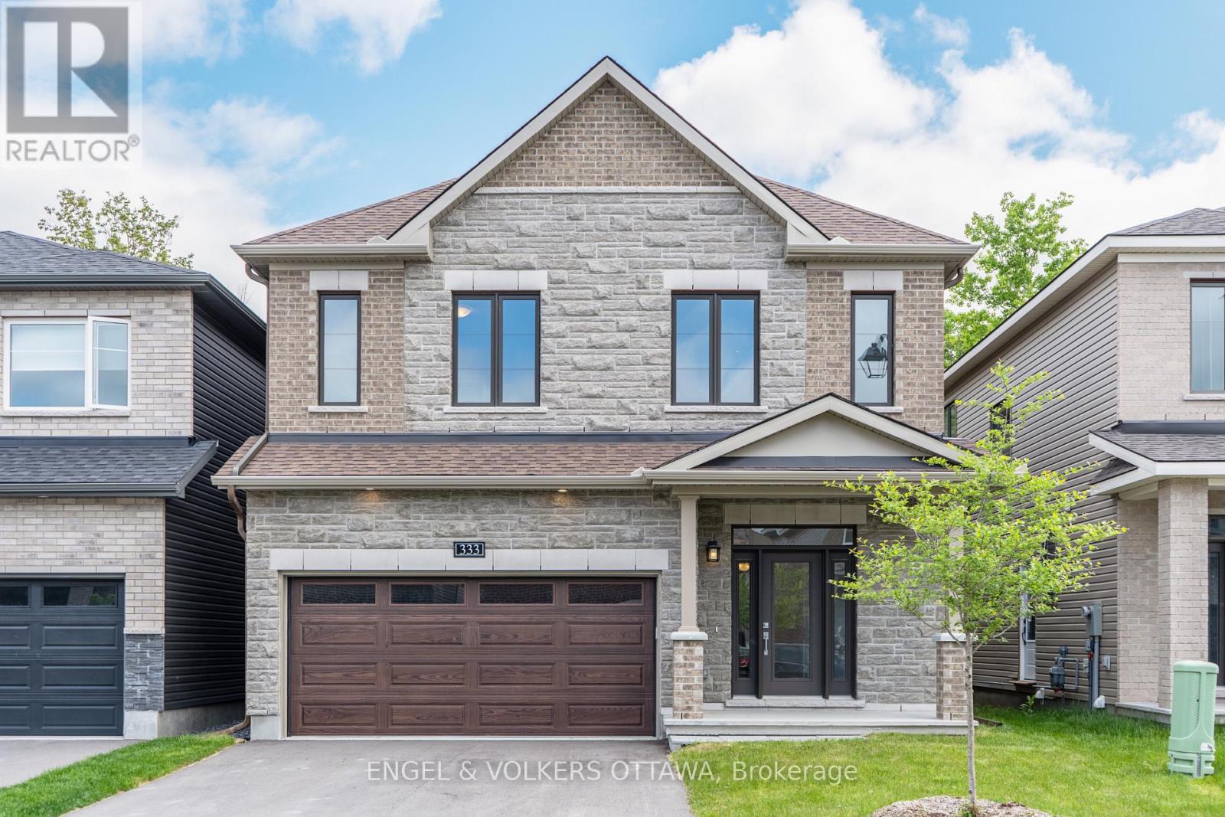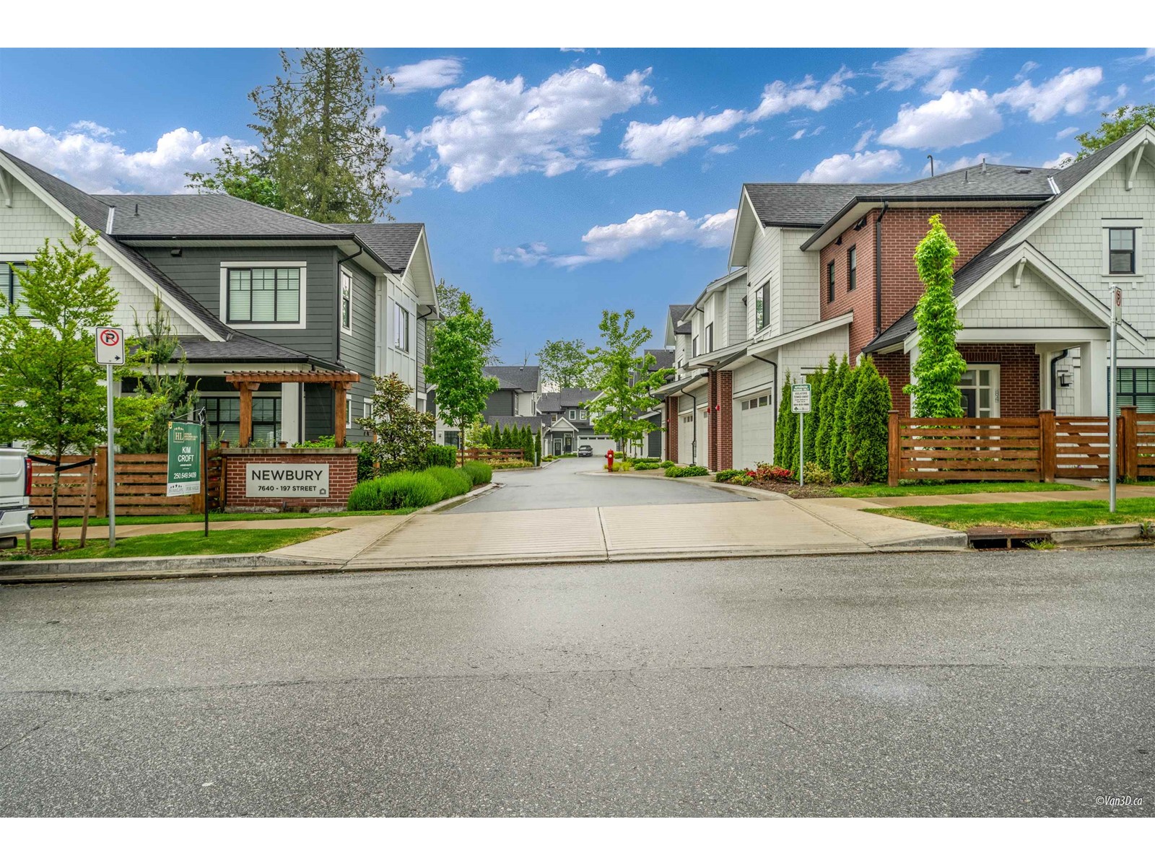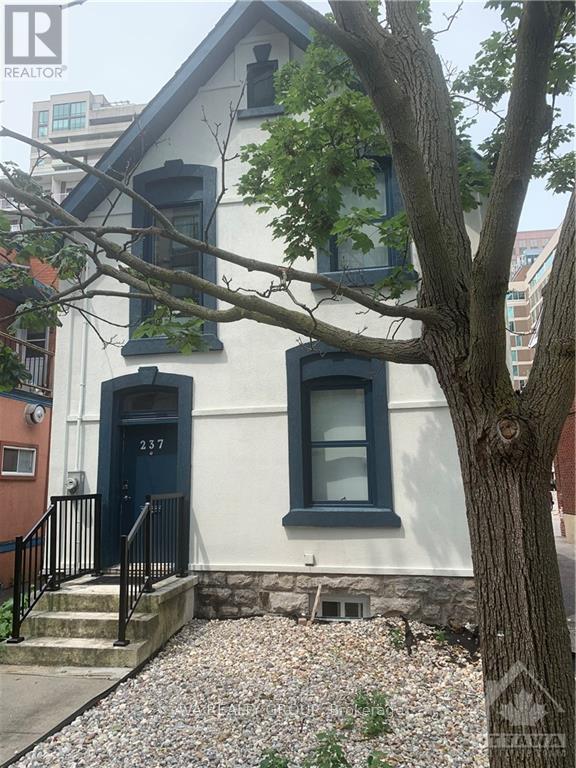61 Eldridge Place
Whitby, Ontario
STUNNING UPDATED EXECUTIVE HOME ON QUIET STREET IN THE DEMAND PRINGLE CREEK LOCATION. LOTS OF UPGRADES FRESHLY PAINTED, RENOVATED EAT-IN KITCHEN WITH QUARTZ COUNTERTOPS AND BREAKFAST BAR, CERAMIC TILES AND BACK-SPLASH, POT LIGHTS. WALK OUT TO THE LARGE DECK (APPROX 30 X 15) WITH GAZEBO, PERGOLA, PATIO AND PRIVATE YARD. KITCHEN OVERLOOKS FAMILY RM WITH MODERN FIREPLACE. QUALITY MAPLE HARDWOOD ON BOTH FLOORS. ENSUITE BATH RENOVATED WITH LARGE WALK-IN SHOWER. MAIN BATH AND POWDER ROOM BOTH REMODELLED. NEW CABINETS IN THE LAUNDRY ROOM, ENJOY STUCCO FREE CEILINGS THROUGHOUT THE HOME. SHORT WALKING DISTANCE TO PRINGLE CREEK PUBLIC SCHOOL AND HIGH SCHOOL (BOTH FEATURING GIFTED STUDENT PROGRAM). SHORT WALK TO SHOPPING SUCH AS A FOOD MARKET, PHARMACY, POPULAR RESTURANT, CHURCHES, AND PUBLIC TRANSIT. GREAT COMMUNITY CLOSE TO ALL AMENITIES AND EASY ACCESS TO HWYS 401, 407, AND 412. PRIDE OF OWNERSHIP SHOWS HERE! (id:60626)
Royal LePage Terrequity Realty
6506 Chukar Drive
Kamloops, British Columbia
Live the dream on the South Thompson River! This stunning waterfront property truly has it all—an entertainer’s paradise with panoramic views, an inviting inground pool perfect for summer fun. Located on arguably the best stretch of the Thompson River, this 16,000 sq. ft. lot is directly across from a city park and surrounded by luxury homes on a highly sought-after street. Enjoy the expansive covered deck off the main floor—complete with a gas BBQ hookup and stairs leading to the beautifully landscaped backyard. Host pool parties, family BBQs, or just unwind in the amazing backyard. Thoughtfully updated over the years: New A/C (2024), hot water tank (approx. 2022), vinyl decking (2020), shingles and eavestroughs (approx. 5 years ago), and more. Inside, enjoy river views from every level. The layout offers 5 bedrooms—2 up, 3 down—and a self-contained in-law suite with private entrance and laundry. The primary bedroom includes a walk-in closet and beautiful ensuite. RV and ample driveway parking round out this dream package. Quick occupancy and Move-in ready for summer! (id:60626)
RE/MAX Real Estate (Kamloops)
20 4253 Dieppe Rd
Saanich, British Columbia
JUST LISTED: Welcome to Paragon Parc Living—this luxurious 3-bedroom, 4-bathroom townhome boasts over 2250+ sqft in a quiet community surrounded by mature homes. This end unit features contemporary West Coast design with soaring rooflines, stone and wood accents, transom windows on front main and upper level, as well as side windows on main and upper floors. The main floor offers 9' ceilings, floor-to-ceiling windows, and a gourmet kitchen with quartz counters, stainless appliances, a wall oven, gas cooktop, and an oversized island. The layout includes a cosy yet spacious living room with a fireplace, dining room, kitchen, office nook, and a powder room. Upstairs, find the primary suite with a walk-through closet and a luxurious 5-piece ensuite, plus two additional bedrooms, a main bath, and a laundry room, all with vaulted ceilings reaching 13'. The lower level has an 8' ceiling with a media room and a fourth bathroom, ample storage, and a utility closet. Notable features include radiant floor heating, remote blinds, garage with remote glass panel door, EV charger outlet, and a backyard patio backing onto green space. Built by award-winning White Wolf Homes, this townhome comes with a full New Home Warranty. Don’t miss your chance to call this exceptional property home! (id:60626)
Keller Williams Ocean Realty Vancentral
65 8888 216 Street
Langley, British Columbia
WELCOME HOME to this 3 bedroom home BACKING ONTO THE GOLF COURSE in Hyland Creek, with one of the largest backyards in the complex. Updates to this home include renovated kitchen, laminate flooring, gutters (2021), new 200 amp service panel (2025), tankless hot water tank (2025), heat pump (2025), EV charger outlet (seller is taking the charger) plus extended driveway. Updated primary includes spacious en-suite, 2 closets and reading nook/office space. Bonus LOFT in the garage - perfect for storage (or little playroom for kids!) This detached home is in a bare-land strata; a family oriented neighbourhood within walking distance to schools, community centre, shopping & transit. Call today and make this house your new home! (id:60626)
Royal LePage - Wolstencroft
333 Elsie Macgill Walk
Ottawa, Ontario
This beautiful Minto Waverly model is located in the sought-after Brookline community of Kanata. Featuring 6 bedrooms and 3 full bathrooms, this spacious layout includes an optional main floor guest suite ideal for multigenerational living or a private home office.The open-concept main floor showcases a bright great room with a fireplace and large windows. The backyard is overlooking green space which provides you with no rear neighbours offering peace and privacy. Upstairs, you'll find Five well-proportioned bedrooms, upgraded 9-foot ceilings, and a luxurious primary suite with a full ensuite bath.Thoughtful upgrades throughout enhance functionality and comfort including all appliances and eavestroughs already installed. Located close to top-rated schools, tech campuses, parks, and everyday amenities, this move-in-ready home offers the perfect balance of space, location, and modern design. (id:60626)
Engel & Volkers Ottawa
113 Brock Street
Oakville, Ontario
Downtown Oakville Living at Its Finest in This Beautifully Upgraded Townhouse! 113 Brock Street is a beautifully updated freehold townhouse ideally situated in the vibrant heart of Downtown Oakville and Kerr Village. Offering over 1,500 sqft of finished living space, this 3-bedroom, 3-bathroom home seamlessly blends style, comfort, and convenience, just steps away from shops, restaurants, the lakefront, and more. Step inside to an inviting open-concept main floor featuring engineered hardwood flooring throughout the main and second levels. The stunning chef's kitchen is equipped with top-tier appliances, including a Wolf gas range, a Miele dishwasher, and a Liebherr fridge and freezer, all centred around a sleek island with seating that is perfect for casual dining or entertaining. Relax in the cozy living room with a custom-built entertainment unit and electric fireplace, or step outside to your private backyard retreat, complete with a newly built wooden deck (2024) ideal for summer gatherings. Upstairs, the bright and spacious primary bedroom offers double closets and a 2-piece ensuite, while two additional bedrooms and a 4-piece bathroom provide ample space for family or guests. The finished basement adds even more functional space, featuring pot lights and another custom entertainment unit, perfect for a media room or family lounge. This is a rare opportunity to own a thoughtfully upgraded home in one of Oakville's most desirable neighbourhoods. (id:60626)
RE/MAX Real Estate Centre Inc.
79 7640 197 Street
Langley, British Columbia
Welcome to Newbury - Built by award winning Zenterra Developments. 2 Story Town Home at West Village of Langley. Huge private backyard and patio area with gas and water hookups - open layout kitchen and living room on main, extra high ceiling, big windows - full sets of Kitchen Aid appliances, gas cooking top. Master bedroom with 2 walk-in closets and bathroom ensuite - 2 spacious bedrooms upstairs share 1 full bath and an extra flex area - Furnace heating with Roughed in for A/C. Extra large double car garage includes an EV charger and epoxy flooring. Easy access to Trans-Canada Hwy, 5 mins drive to Williowbrook Mall, walking distance to schools, close to the new proposed Langley Skytrain Station. R.E. Mountain Secondary catchment. (id:60626)
Century 21 Coastal Realty Ltd.
4383 Green Bend
London, Ontario
Your Dream Home Awaits - Pre-Construction Opportunity by LUX HOMES DESIGN & BUILD INC. - Welcome to the LUCCA floor plan, a stunning 2,252 sq. ft. home designed with your family in mind. Situated on a prime lot that backs onto a proposed park, this home offers the perfect balance of convenience and serenity ideal for family gatherings, outdoor activities, and enjoying nature right at your doorstep.This spacious 4-bedroom, 2.5-bath home features an incredible upper-level loft, offering a versatile space perfect for kids, a game room, or a cozy chill zone. With a thoughtfully designed main floor that includes a convenient laundry area, every detail has been considered for your comfort and ease. Bask in natural light from the abundance of windows throughout the home, creating a bright and inviting atmosphere for you and your loved ones. The unfinished basement is a blank canvas, with lookout windows offering plenty of natural light and potential for future development. The basement can be finished for an additional charge, giving you the flexibility to add extra living space, a rec. room, or even additional bathroom, tailored to your family's needs. With pre-construction pricing, this is YOUR chance to customize the finishes and truly make this home your own. Don't miss this rare opportunity to design the home you've always dreamed of. With LUX HOMES DESIGN & BUILD INC.'s reputation for quality craftsmanship, you can rest assured that your new home will be built with the finest attention to detail. Ideally located, just minutes away from highway 401, shopping, the Bostwick YMCA Centre, parks, and a variety of other amenities. Everything you need is within easy reach, making this location as convenient as it is desirable! (id:62611)
Nu-Vista Premiere Realty Inc.
365626 Evergreen Street
Norwich, Ontario
Just over 3/4 acre of country property located North of Norwich featuring a 2-Storey home with an attached garage where pride of ownership is evident throughout! Checkout the barn with 100-Amp service, garage doors and a loft as well as a storage lean to. Stepping into the main entrance you will find a spacious front foyer with access to the main kitchen and access to the family room. Your large vaulted kitchen includes lots of natural light, storage space, a center island, stainless steel appliances, and ample counter space. The formal living room includes large windows bringing in lots of light, and provides the perfect space to host friends and family. The bonus sun room provides a comfortable space to relax in a less formal environment and provides convenient access to the back deck for those summer evenings. The main floor primary bedroom and the ensuite bathroom includes a double vanity, jet tub, and tiled walk-in shower. Upstairs are the additional bedrooms, family bathroom and a office. Downstairs in the basement you will find a finished rec room. The house includes a large back and side deck on the South and West sides as well as a covered front porch. Included in the overstocked utility room is a propane gas furnace (2024), AC, water softener, UV light, reverse osmosis system & water heater all owned, new sump pump (2025). Don't wait to make this country property your own. (id:60626)
Royal LePage R.e. Wood Realty Brokerage
1283 Centauri Dr
Langford, British Columbia
Welcome to 1283 Centauri Drive in desirable Westhills – a beautifully designed patio home offering the perfect blend of comfort and convenience. Enjoy the ease of one-level living with a spacious primary bedroom, open-concept living/dining area, and modern kitchen all on the main floor. Step outside to a private patio perfect for morning coffee or evening relaxation. The fully finished lower level adds incredible value with a generous bedroom, full bathroom, a media room for movie nights, and loads of storage space. Ideal for downsizers or families needing flexible space. Located close to parks, trails, schools, and shopping, this home combines low-maintenance living with stylish finishes in a vibrant community. (id:60626)
Coldwell Banker Oceanside Real Estate
237 Nepean Street
Ottawa, Ontario
Flooring: Mixed, Free-standing one-and-a-half-story house in Centertown. With over 300k of renovations, the property was transformed into 5 independent 4-star bed and breakfast units. Great location, close to all amenities, 5 blocks away from the downtown core, good restaurants within walking distance, and every suite contains a three-piece bathroom, beautiful dining room, and kitchen. The property comes with a parking lot of up to 7 spaces. Take advantage of this unique sale opportunity while it is still available. (id:60626)
Ava Realty Group
1238 Houston Road
Highlands East, Ontario
Stunning Paudash Lake Viceroy Home with Breathtaking Views! Experience the best of lakeside living in this beautiful, open-concept Viceroy home on Paudash Lake. This 4-bedroom, 3-bathroom retreat features a spacious master suite with an ensuite, an upper-level sitting area, and a charming Muskoka room with panoramic views. The home is bathed in natural light, thanks to the abundance of windows that bring the outdoors in. Step outside onto the expansive deck overlooking the lake, perfect for entertaining or simply enjoying the serene surroundings. The full walkout lower level is fully finished, offering additional living space with easy access to the landscaped grounds. The property is meticulously maintained with a sprinkler system and a paved driveway, ensuring convenience and beauty. Don't miss your chance to own this lakeside paradise on Paudash Lake-your perfect escape awaits! (id:60626)
Century 21 Granite Realty Group Inc.

