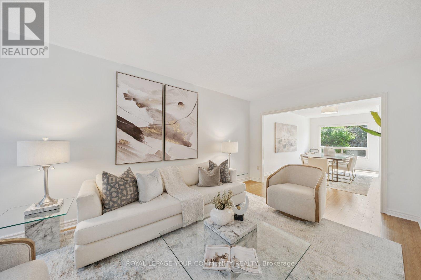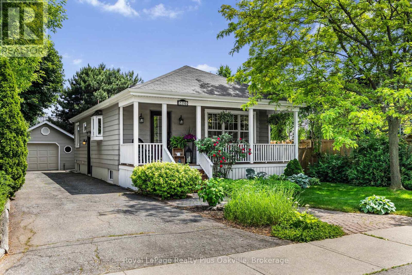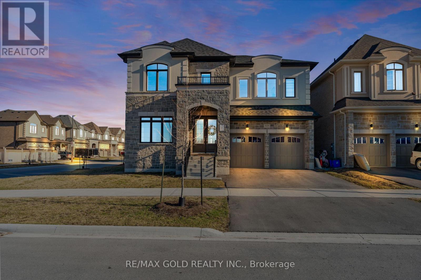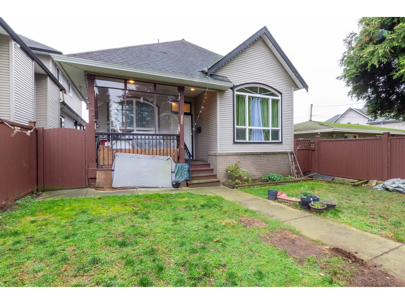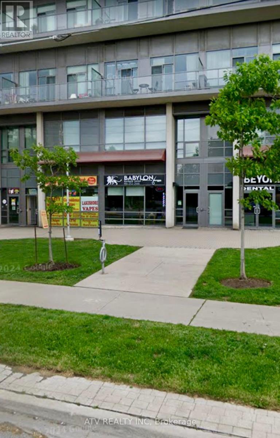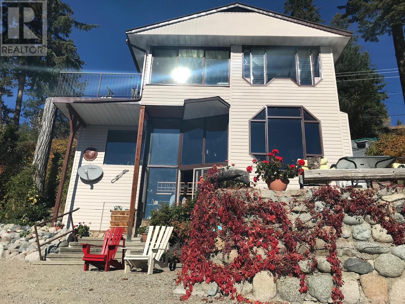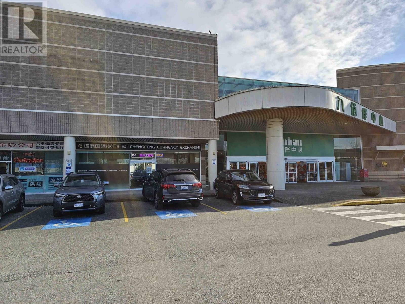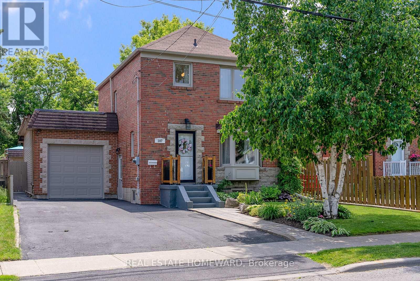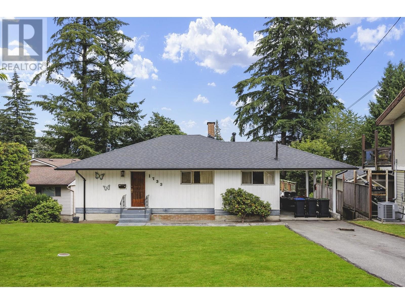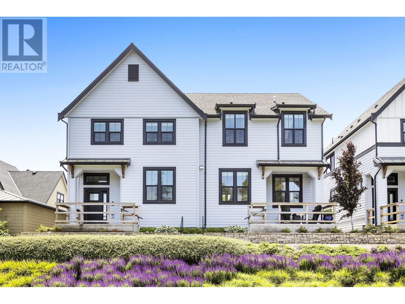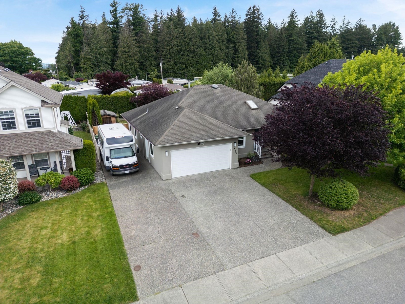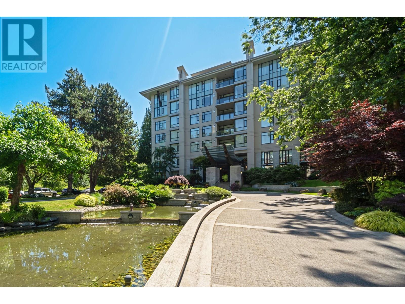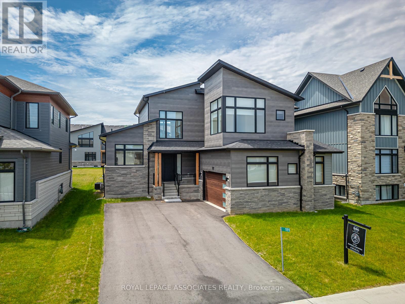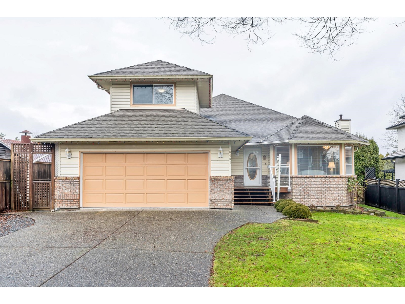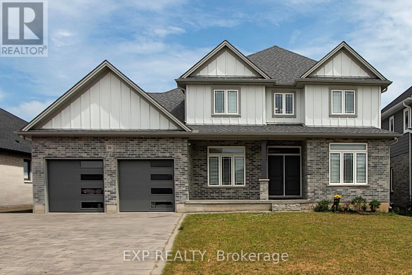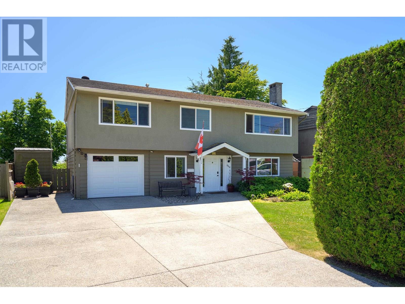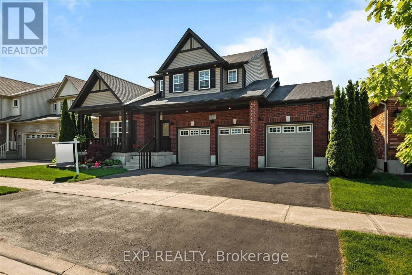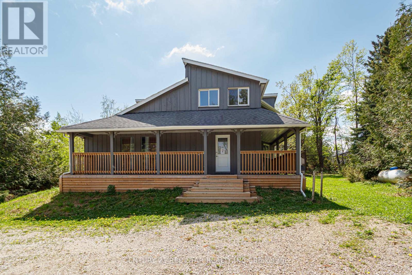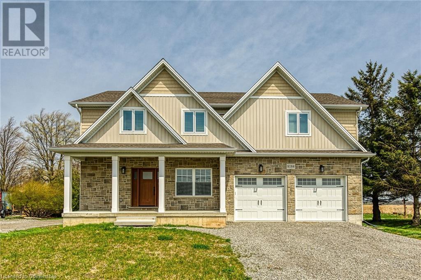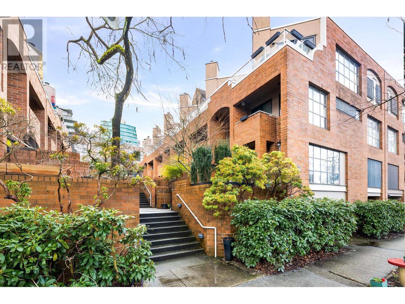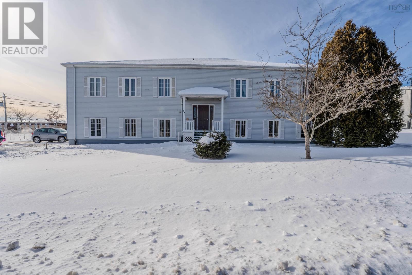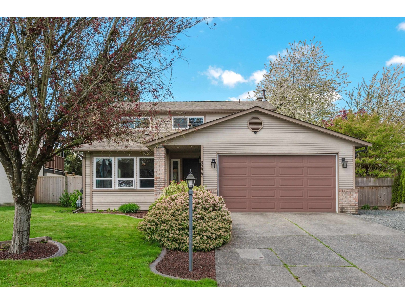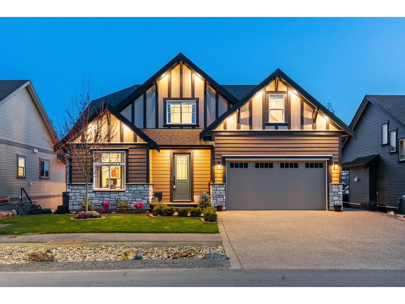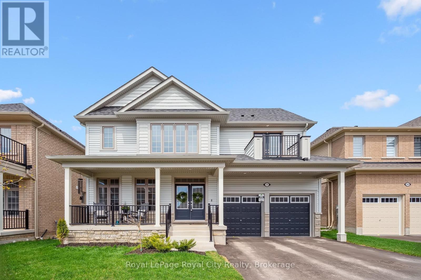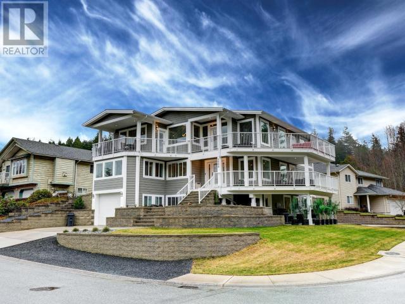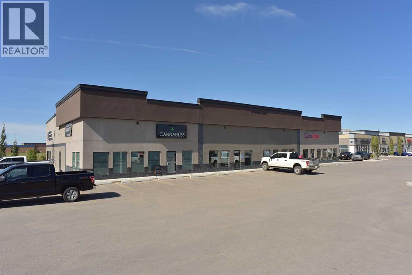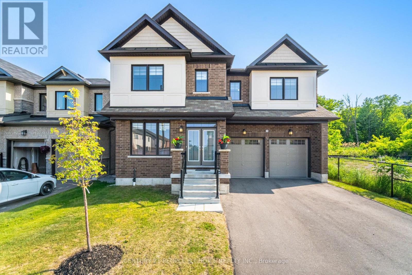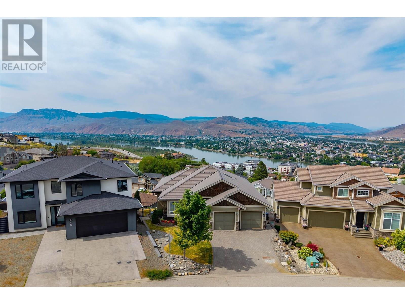5025 Genoa Bay Rd
Duncan, British Columbia
Embrace the essence of West Coast living in this stunning oceanfront residence, perfectly perched on a 0.35-acre lot with uninterrupted panoramic views of beautiful Genoa Bay. With 1/3 shared ownership of a private dock that holds legal foreshore tenure, this property offers dock space suitable for a boat up to 35 feet—an ideal retreat for those who love life on the water. Spanning 2,693 sq. ft., the home has been thoughtfully designed to maximize ocean views from nearly every room, as well as from all three outdoor decks. The main floor welcomes you with soaring vaulted ceilings in the living room, a cozy fireplace, and an open dining area. The kitchen includes abundant cabinetry, a bright breakfast nook with a large picture window, and access to a spacious deck where the scenic outlook is nothing short of spectacular. Also on the main level are a generous bedroom, a 2-piece bath, and a convenient laundry room. Upstairs, the primary suite is a tranquil retreat with a large 5-piece ensuite and access to a sun-drenched upper deck—a perfect spot for morning coffee or evening stargazing. A second bedroom on this floor also features its own 3-piece ensuite and shares access to the upper deck. The open-air hallway offers views of the main living space below, enhancing the home’s bright and airy feel. The lower level is a flexible space currently used as a family room but could easily function as a home office, studio, or hobby area. It includes walk-out access to the yard and two finished storage rooms for added convenience. Recent updates provide peace of mind and enhance the home’s curb appeal, including a new front entry door, metal roof, windows and exterior doors, fresh paint, gutters, and downspouts. Outside, the low-maintenance yard allows more time for recreation and relaxation. Just a 2-minute stroll leads to public beach access, the Genoa Bay Marina, and the beloved Genoa Bay Café. This offering delivers it all in a most picturesque setting. (id:60626)
Sotheby's International Realty Canada (Vic2)
462 Malaga Road
Mississauga, Ontario
Welcome to 462 Malaga Rd, a bright and spacious family home in the heart of Mississauga. Nestled on a quiet, tree-lined street, this sun-filled 4-bedroom, 4-bathroom detached home offers over 3,500 sq ft of beautifully designed living space, including a professionally finished basement. Thoughtfully upgraded and impeccably maintained, it blends comfort, style, and functionality for growing families. Step inside to discover a warm layout with oak hardwood floors throughout, a solid oak staircase connecting all levels, elegant crown moulding, and LED pot lights. Freshly painted in 2024 with new curtains, the home offers a clean, move-in-ready feel. The bright family room with fireplace is perfect for cozy evenings, while large windows fill the space with natural light. The custom gourmet eat-in kitchen features white cabinetry, marble countertops, premium KitchenAid stainless steel appliances, and a modern bulkhead design. From the breakfast area, walk out to a private fenced backyard, ideal for barbecues, gatherings, or quiet mornings. Upstairs, four generously sized bedrooms include a spacious primary suite with a walk-in closet and private ensuite. All bedrooms enjoy unobstructed views, offering privacy and open outlooks. The finished basement includes a large U-shaped recreation room, a home office, and a 3-piece bathroom. Perfect for a gym, media room, or guest suite. Set on a professionally landscaped 41 by 102 foot lot, the home also features key recent upgrades such as a new furnace (2024), hot water tank (2024), and a replaced electrical panel with new breakers (2025), providing peace of mind. Minutes from Square One, GO Transit, highways, parks, schools, and more. Don't miss your chance to own a beautifully maintained home that truly has it all. Your next chapter begins here. (id:60626)
Homelife/bayview Realty Inc.
75 Venice Crescent
Vaughan, Ontario
Discover this charming, spacious residence in the heart of Thornhill's highly sought-after Beverley Glen community. Thoughtfully designed and impeccably cared for, this bright home offers generous principal rooms with a natural flow that makes it feel even larger than it is. Enjoy a functional layout perfect for everyday living. Eat-in kitchen featuring a breakfast bar, ideal for casual meals or morning coffee & walk out to backyard from Breakfast Area or Family Room creating a seamless indoor-outdoor entertaining experience. Flooded with natural light through large windows and glass doors, the home exudes warmth and comfort throughout. Convenient garage access and an additional staircase from the laundry room lead to a mostly finished basement, complete with a rough-in for a washroom, offering possible potential for an in-law suite or other additional living space. Just minutes from Promenade Mall, Rutherford Marketplace, Highways 7 & 407, and a variety of local shops and restaurants. Families will appreciate proximity to top-rated schools including Westmount Collegiate, Wilshire Elementary, and Ventura Park Public School (French Immersion). Nearby parks, playgrounds, community center, arena, and library to name a few ... make this an unbeatable location for active family living. Don't miss your chance to own a lovingly maintained home in one of Thornhills most desirable neighborhoods! (id:60626)
Royal LePage Your Community Realty
615a Durie Street
Toronto, Ontario
Beautifully renovated 3-bedroom home in Bloor West Village. This thoughtfully updated home offers a spacious and functional layout with high-quality finishes throughout. The open concept kitchen with custom cabinetry, a built in bench with storage, and a pantry cabinet-perfect for modern living and entertaining. Enjoy seamless indoor-outdoor flow with a walkout to a private deck and patio, ideal for summer gathering. The dining room boasts both charm and practicality. Upstairs, the primary bedroom includes multiple closets and built-in storage, offering a serene and organized retreat. A sliding door connects for a nursery, office, or flex space. Bonus: Laneway suite potential adds long-term value and versatility. Don't miss this turnkey opportunity in one of Toronto's most sought-after neighbourhoods. (id:60626)
RE/MAX West Realty Inc.
2386 Rebecca Street
Oakville, Ontario
Nestled within the tranquil Bronte neighbourhood, this exceptionally well-maintained bungalow presents a rare opportunity for downsizers, builders, and families alike. A one-of-a-kind find, boasting a sought-after 50' x 150' treed private lot, this property exudes charm and character. The heart of the home features a fabulous family room addition with a vaulted ceiling, enhanced by natural light streaming through the abundance of windows. Beyond the main residence, a delightful pool house invites relaxation, complemented by a large driveway offering ample parking for up to four vehicles. The exterior of this enchanting abode is just as inviting, with charming covered verandahs beckoning quiet moments outdoors. Step into the incredible Muskoka-like backyard oasis, complete with an in-ground saltwater pool and hot tub, surrounded by gorgeous gardens, mature trees, armour stone, deck, and exposed aggregate concretea perfect stage for summer entertaining. With two gas lines, outdoor gatherings are a breeze. This property is a must-see to fully appreciate the blend of privacy, comfort, and entertainment potential it offers. (id:60626)
Royal LePage Realty Plus Oakville
325 Danny Wheeler Boulevard
Georgina, Ontario
Welcome to 325 Danny Wheeler Blvd! This is nestled in the highly sought-after North Keswick community in Georgina Heights. This is a corner unit which offers 5 bedrooms plus Den which can be easily converted to a bedroom, 4 full bathroom and 1 half bathroom. All rooms have W/I closets, fully upgraded spent over $200k. Garage door is 8 feet tall which is very convenient to park heavy vehicles. There is a beautiful pond in front of the house. Mins To All Amenities, Hwy 404 , Schools, Shopping Plazas, Park, Lake Simcoe, Play Ground, Beaches & Boating & Much More You Don't Want To Miss!!!!! (id:60626)
RE/MAX Gold Realty Inc.
1409 6699 Dunblane Avenue
Burnaby, British Columbia
Meticulously maintained like-new CORNER UNIT at POLARIS - Elegant West Coast modern design in the heart of Metrotown. Immersed in natural light with stunning Northshore Mtn & city center view, this 3 bed/2 full bath in an ideal split bedroom layout. Gourmet kitchen features high-end S/S Miele appliances, quartz countertops. The grand open concept living area leads to your covered deck with panoramic Mtn & city views. Floor to ceiling windows, wide plank flooring & 9ft high ceilings giving a sense of space. Amenities including a gym, social lounge, outdoor spaces, guest suites, garden plots & even a virtual golf simulator. Centrally located you'll enjoy walking access to Metrotown shopping, transit, Rec Centre, Parks and easy access to Hwy#1. 1 parking & 1 storage locker incl. A MUST SEE! (id:60626)
Lehomes Realty Premier
124 Lydia Avenue
Milton, Ontario
Welcome to 124 Lydia Avenue—an exceptional and rare opportunity on one of Old Milton’s most desirable streets. Set on a spectacular 230-foot-deep lot surrounded by mature trees, this home offers a lifestyle that’s private, peaceful, and full of charm. The main floor features warm hardwood flooring, a spacious living area, and a natural wood-burning fireplace that instantly adds character. At the back of the home, an all-season sunroom truly shines—wrapped in windows, bathed in sunlight, and showcasing uninterrupted views of the incredible backyard. With a versatile layout, there’s also potential to create a main floor bedroom, office, or guest suite. Upstairs, you’ll find two bright, generously sized bedrooms, including a primary with an additional bonus room—perfect as a sitting area, home office, or dressing room. The finished lower level offers a large rec space, 2-piece bathroom, and ample storage. Located in one of Milton’s most beloved neighbourhoods—just a short walk to Mill Pond, downtown shops, the farmers’ market, and local favourites—this is where charm, community, and convenience meet. (id:60626)
RE/MAX Escarpment Realty Inc.
7091 Dickinson Rd
Lantzville, British Columbia
Absolutely stunning character home just steps to some of the finest beaches in Lantzville is now available. This 100+yr old Victoria farmhouse, barged to the property in the late 70’s has amazing character with all of todays modern conveniences. The main level offers a fully renovated kitchen with quartz countertops, attractive tile backsplash, stainless appliances and a large window seat with 4 picture windows to enjoy your coffee overlooking the private front gardens. This space is open to the dining room with original lead glass built ins, a brick fireplace and new timeless tile flooring. A large living room with huge corner windows takes in the sweeping views of the Winchelsea islands and also has original built ins and a second brick fireplace feature. The popular layout has the Master bedroom on the main level and it hosts a large walk in closet and 3 piece ensuite. Finishing off the main level is a second bedroom that is currently used for a large laundry room with double sinks and ample cabinetry, and a 5 piece magazine worthy bathroom. This main bathroom has 2 original pedestal sinks, enduring tiffany chandeliers, a clawfoot tub and tiled walk in shower. This level has a huge covered deck overlooking the .45 acre lot and welcomes the Coasts picture perfect sunsets with ocean and coastal mountain views. Upstairs has 4 bedrooms all loaded with character and large in size. The lower level has a 6th bedroom that can be used for a generously sized rec-room, or extended family with a private entrance and storage/workshop area. Finishing off this ideal layout is a large bachelor suite with in-suite laundry, heated tile floors and well laid out kitchen. Other features and upgrades include: newer furnace and heat pump, new roof in the fall of 2024, updated exterior paint, fire pit in back yard, new built in vac system and classic original wood flooring. This ocean view lot sits on nearly half an acre in Lower Lantzville and has lane access perfect for a lane house. (id:60626)
460 Realty Inc. (Na)
12560 64 Avenue
Surrey, British Columbia
Centrally Located Beautiful House in a very Desirable Area of Panorama Ridge. This 3 LEVEL home has 8 Bedrooms 4 Bathrooms. Main floor has Living Room, Kitchen, Dining Area, Family Room, and a Bedroom. Upstairs are 4 Bedroom Master Bedroom with 5 piece Bath and main Bathroom. Basement includes 1 Bedroom unauthorized accommodation and extra bedroom with separate Entrance, Laundry, and Parking. Double Car Garage and extra 4 open parking spaces. Steps to Both levels of schools and Park. Steps to Transit. Easy access All the Major Routes. Shopping and All kinds of Restaurants are on walking distance. Must See. East to show with 24hr Notice. Absolutely No Door Knocking. All Showings are Preferred on SATURDAY AND SUNDAY between 2-4 pm. (id:60626)
Royal Pacific Realty (Kingsway) Ltd.
66 Barr Crescent
Brampton, Ontario
Welcome to this beautifully maintained 4,100 sqft 4+1 bedroom, 4 bathroom detached home in the desirable and family-friendly East Heart Lake community. Featuring a spacious and functional layout, this home offers a bright living/dining area, an updated kitchen with stainless steel appliances, and a cozy family room with a fireplace. The upper level boasts 4 generous bedrooms, including a large primary with ensuite.The LEGAL finished basement includes a separate entrance, additional bedroom, full bath, and kitchen perfect for in-laws or rental income. Enjoy a private backyard with a large deck, ideal for entertaining. Conveniently located near 5schools, 3 parks, shopping, and transit. A perfect family home in a fantastic location don't miss this opportunity! (id:60626)
RE/MAX Gold Realty Inc.
102 - 2240 Lake Shore Boulevard W
Toronto, Ontario
Rarely Available Renovated Commercial Unit in South Etobicoke! Located along Lake Shore, this 1,147 sq ft commercial space is ideal for a wide variety of uses, including retail, office, or medical services. Excellent exposure and plenty of local foot traffic from many condos in this high demand area - units are almost never for sale. The unit is currently leased to a thriving barbershop through September 2027 (option to renew). Tenant pays: utilities & insurance. Landlord pays property tax & maintenance. Net Operating Income / NOI is $72,948/year. Estimated 5.7% Cap Rate. Owned underground parking spot included. Ideal for investors or end-users seeking a highly visible, renovated commercial space with guaranteed income. This space is in a high-traffic area surrounded by 279 residential units and established businesses, offering plenty of foot traffic. Additionally, the unit benefits from shipping and receiving access and is just minutes from the Gardiner Expressway/QEW, providing easy access to major transportation routes. (id:60626)
Atv Realty Inc
125 Brown Road
Christina Lake, British Columbia
Located on the serene shores of Christina Lake, this 3-bedroom, 1.5-bathroom cabin is the perfect lakeside escape. This 100 feet of private lakefront is the cleanest and sandiest beach in English Cove. With an expansive deck offering stunning lake views, this property is ideal as a family retreat or a rental investment. The main floor features three cozy bedrooms, 1.5 bathrooms, in-home laundry, and direct access to a spacious deck overlooking the unbeatable views. On the second level, the open-concept kitchen and living area is filled with natural light thanks to large windows that frame the picturesque surroundings. Step outside and enjoy your own private beachfront—perfect for swimming, kayaking, or relaxing in the sun. Dine al fresco on the deck while watching the sunset, or gather around for evening drinks under the stars. Located minutes from Christina Lake golf & Country club, trails, Cascade Falls and recreational activities, this cabin offers peaceful seclusion with convenient access to amenities. Whether you're seeking a year-round getaway or a seasonal investment, this property offers lifestyle, comfort, and unbeatable lakefront living. Ideal for Personal Use or Vacation Rental! (id:60626)
Homelife Salmon Arm Realty.com
11507 87a Avenue
Delta, British Columbia
Welcome to this beautifully updated home in a prime North Delta location! Upstairs features 3 bedrooms, 2 full bathrooms, a bright kitchen, and a spacious patio. The basement includes a guest room, a 2-bedroom suite, and a single-car garage. Renovated in 2019 with new appliances, hot water tank, siding, and more, plus a new roof added two years ago. Located in a highly desirable area with easy access to Hwy 91, Alex Fraser Bridge, Nordel Way, and close to both elementary and high schools. Ideal for first-time buyers seeking comfort and convenience in a peaceful neighborhood. Call today for a private showing! (id:60626)
Royal LePage Global Force Realty
1005 3700 No. 3 Road
Richmond, British Columbia
Absolutely the best commercial retail unit available at Yaohan Centre! Unit 1005 is the only unit in the entire mall with both direct street access and interior mall access'an ultra rare and valuable feature. Strategically located beside the main mall entrance and facing the primary vehicular entryway, this unit offers unmatched visibility and foot traffic. First time available on the market. Currently tenanted with a triple net lease including an escalating rent clause. Investors can feel confident with a significant tenant deposit in hand and a strong payment history'tenant always pays on time. A rare chance to own one of the best retail CRUs in all of Richmond! (id:60626)
RE/MAX City Realty
107 Foxridge Drive
Toronto, Ontario
Enjoy outdoor summer living and entertaining in the retreat like backyard boasting a 40 x21 ft deck encompassing a 6ft 6in deep, 27ft+ x 11ft+ inground pool, an outdoor bar with its' own little patio, hardwired speaker system, another 12 x 24ft deck off the back of the house for bbq'ing and dining, all surrounded by perennial gardens and professional landscaping. Enjoy the sun filled south facing add on family room in winter, with its' wall of windows overlooking the yard and corner stone wood burning fireplace. Both the yard and family room are fully visible from the custom designed kitchen, complete with slate flooring and a quartz topped rounded peninsula for eating or for guest seating during meal preparation. There is also a formal living and dining room on the main floor as well as a 2pc powder room and convenient laundry leading to the garage where the kids can come in from the pool without soaking the floors. The garage is 11 ft high and spans almost the complete length of the house. Along with sheltering your car, it is equipped with a work area and plenty of shelving for storage and pantry purposes. The second floor has 3 good sized bedrooms, all with beautifully refinished hardwood floors, good sized closets and nice big windows. You will also find a newly renovated 4pc bath up there with a huge linen closet. The basement is nicely finished. It has only ever been used by the owners, but with a separate entrance, a rec room, 2 bedrooms and a full and part bath, there is income potential. There is also an abundance of storage space along the length of the hallway and in the utility room. Don't miss this one! (id:60626)
Real Estate Homeward
1733 Eastern Drive
Port Coquitlam, British Columbia
Your holding property with tremendous future building potential is here! Already zoned in the OCP to construct a duplex/triplex/4-plex or large home with income suites + garden suite in the back of the spacious property. Lot size: 11,147 sqft with variance to add a 2nd driveway to the rear of the property to access a garden suite. Newer HW TANK, roof & gutters. Including a beautiful sauna downstairs. Easily add a suite to the existing home downstairs (separate entry, bdrm, bathroom, shared laundry). Over 1,300 square ft DECK. Steps to Mary Hill Elem & Robert Hope Pool. Walking distance to Pitt Middle & Riverside High School. Bus transit at your door. Set in a quiet, well-established, family-oriented neighborhood. A perfect investment Home. (id:60626)
RE/MAX All Points Realty
18 6429 Market Avenue
Delta, British Columbia
Welcome to Heirloom at Southlands-Tsawwassen's only beachside community rooted in farming and food. This stunning 4-bed 3-bath townhome is just steps to the beach, Market Square, trails, and Four Winds. Designed with contemporary farmstead charm, it features high ceilings, oversized windows, and a gourmet kitchen with Fisher & Paykel appliances, Bertazzoni gas range, quartz counters, and a waterfall island. Enjoy front and rear patios with BBQ hookup, A/C, hot water on demand, and hydronic heating. The double garage includes a custom workshop and gym area with tons of storage. A vibrant lifestyle awaits in a truly one-of-a-kind coastal community. OPEN HOUSE SAT JUL 5 @ 12-2PM / SUN JUL 6 @ 2-4PM (id:60626)
Angell
4 Concession Rd 8 E
Trent Hills, Ontario
Stunning Raised Brick Bungalow Situated High Up On 9 Plus Acres with Spectacular Panoramic Westerly Views & Sunsets. Great Location For This Amazing 4 Bedroom Dream Home, Beautiful Kitchen has Built-in Appliances, Granite Counters, Pantry, Breakfast Bar, Walkout to 19 1/2'x18' Covered Deck(2024) & Hot Tub, Open Concept Huge Living Room with Hardwood Floors, Vaulted Ceiling & Propane Gas Fireplace, Formal Dining Room & Family Room/Office both have Hardwood Floors, Vaulted Ceilings & Arched Windows, Private Primary Bedroom has Walk-in Closet, 5pc Ensuite & Double French Doors Walkout to Balcony, Bedroom 2 has Mirror Closet & Walkout to Balcony, Bedroom 3 has Mirror Closet, Main 4pc Bath, 2 Linen Closets, Main Floor Laundry & 2pc Bath, Basement has Separate Entrance, Inside Entry to Attached Garage, Apartment/In-law Potential, Huge Rec Room (unfinished floor) with Electric Fireplace, Live Edge Wet Bar & Shelves, 4th Bedroom, 2pc Bath, Cold Room, Furnace/Storage & Above Grade Windows, Huge 36'x24' Detached Heated Garage with Workshop, 9'x9' Roll-up Door, Propane Furnace & 3pc Bath, Barn with Hydro, 2 Box Stalls, 2 Water Hydrants, 2 Pastures for Horses/Animals, Fencing And Shelters, Generac 24,000W Whole Home Generator. This one has all of the Bells and Whistles! (id:60626)
Royal LePage Signature Realty
44389 Elsie Place, Sardis South
Chilliwack, British Columbia
5 Bed (poss. 7 BED) + 3 Bath (2 renovated), and move in ready. STUNNING Luxury Rancher w/ peaceful large yard for the whole family in Beautiful location of Sardis South. 3 LARGE Beds on MAIN, and fully finished Bsmnt 2 Bed suite (1 bed no window) w/ separate entrance; AND separate area for in-law suite or family recreation. High end finishings like laminate flooring from Germany, SS appliances, Quartz Counters, Windows replaced 2021, FULL Reno 2021/2022 (including paint inside & exterior, flooring, new appliances, kitchen & bathrooms, energy efficient high end lighting etc...) RV parking AND double garage. Close to schools, Vedder Trails, Shopping and more, quiet and friendly neighbourhood, you can't ask for more! (id:60626)
Exp Realty Of Canada
136 Mistywood Crescent
Vaughan, Ontario
Welcome to 136 Mistywood Drive, a beautifully updated End Unit Townhome in the heart of Thornhill Woods one of Vaughan's most sought-after communities. This spacious 3+1 bedroom, 4 bathroom home offers nearly 1,900 sq ft of above-grade living space, plus a fully finished basement perfect for extended family, guests, or a growing household. Step inside to an open-concept main floor that's been thoughtfully updated to suit modern living. The bright and airy layout features a large living and dining area, perfect for entertaining or family gatherings. The sleek kitchen seamlessly connects to the living space, allowing for easy conversation while cooking or hosting. Upstairs, you'll find three generously sized bedrooms, including a primary retreat with a walk-in closet and a private 3-piece ensuite the perfect place to unwind at the end of the day. The fully finished basement adds incredible value and versatility, offering a large rec room, a fourth bedroom, and a full 3-piece bathroom ideal as a guest suite, home office, or teenagers retreat. Other highlights include: Freshly updated flooring and finishes. Convenient garage access. Private backyard for summer BBQs. Located on a quiet, family-friendly street. Just steps from top-rated schools, parks, trails, community centres, transit, and shopping, this home combines the best of suburban comfort with urban convenience. Whether you're upsizing, downsizing, or investing, 136 Mistywood Dr is a rare opportunity to own in an established neighbourhood with everything you need at your door step. Don't miss your chance to make this stunning property your next home! (id:60626)
Union Capital Realty
3523 Pintail Circle
Mississauga, Ontario
Nestled in a super quiet and well-established neighborhood, this exquisite two-storey all-brick detached home offers a perfect blend of elegance and functionality on a spacious lot with a western exposure garden. The outdoor space is a true retreat, featuring multilevel decks, a newer hot tub, and enchanting garden LED lighting, ideal for relaxation and entertaining. The property includes a double car garage with an opener and a newer driveway capable of accommodating four cars, ensuring ample parking. Practicality meets convenience with no walkway to maintain, eliminating the need for snow plowing in winter. Inside, the spotless renovated home boasts a newer roof, quality vinyl windows in excellent condition, and a newer owned furnace & central air for year-round comfort. The heart of the home is the stunning newer white kitchen, complete with a centre island, stainless steel appliances, and a walk-out to a large deckperfect for indoor-outdoor living. The main level features new quality laminate flooring, a spacious laundry room with extra doors to the outside, and a large dining room and living room combo, alongside a separate family room with a cozy fireplace. Upstairs, four good-sized bedrooms await, including a luxurious primary bedroom with a 5-pc updated bath and walk-in closet. The finished basement adds versatility with a fifth bedroom or den, a new 3-pc bath, a large storage room, and a cold room, offering in-law capacity with hidden sink connections. Located in a fantastic area, this home is minutes from top schools, major shopping centers, a new community recreation centre, HWY 401 & 403, and numerous parks, making it the perfect family home in an unbeatable location. (id:60626)
Sutton Group Quantum Realty Inc.
302 4759 Valley Drive
Vancouver, British Columbia
Marguerite House II by Polygon is a one-of-a-kind luxury concrete mid-rise building in Shaughnessy! Surrounded by beautifully landscaped gardens, water features, and with access to spas/outdoor pool/2 gyms, you feel like living in a resort. Located next to Quilchena park, you are close to both Prince of Wales Secondary and Point Grey Secondary, and short drive to UBC, QE Park, VanDusen Garden, Downtown Vancouver. Unit features southeast exposure to garden views, 3 bedrooms (or 2 bed and 1 large den with window), high ceilings, large kitchen, and TWO parking stalls one of which will be EV enabled soon. Open house July 5 and 6, 2pm - 4pm (id:60626)
Sutton Group-West Coast Realty
111 Cattail Crescent
Blue Mountains, Ontario
Gorgeous Luxury Bungalow Loft on Premium Lot with Blue Mountain Views! This stunning bungalow loft offers over 4,200 sq. ft. of total finished living space and sits on a large premium lot with beautiful views of Blue Mountain and ample parking. Located in the prestigious Blumont community, this home is minutes from all the year-round excitement Blue Mountain has to offer. Inside, you'll find a main floor primary bedroom, three bedrooms upstairs, and two additional bedrooms in the fully finished basement perfect for family, guests, or a private office setup. Designed with comfort and sophistication in mind, this home features vaulted and smooth ceilings, elegant quartz countertops, extended-height kitchen cabinets, a gas fireplace, an oak staircase with solid oak railings, chrome faucets, a 5' acrylic bathtub, and glass shower enclosures with mosaic tile bases.The bright and open great room is bathed in natural light and offers a seamless flow to the outdoors the perfect spot to enjoy Blue Mountain views from your future deck or outdoor space. Enjoy all the benefits of membership with the Blue Mountain Village Association (BMVA), including on-demand shuttle service, private beach access, VIP discounts at local shops and restaurants, and more. Live steps from skiing, golf, dining, trails, shops, and nightlife, all while enjoying the privacy and elegance of your own mountain retreat. (id:60626)
Royal LePage Associates Realty
5760 Abbey Drive
Delta, British Columbia
Nestled in a secluded, highly sought-after pocket of Sunshine Hills, this 5 bed, 3 bath home offers privacy and comfort on a nearly 7,400 sq.ft. lot. With approx. 2,200 sq.ft. of finished living space, the home includes a LEGAL 1 Bedroom suite-ideal as a mortgage helper or for extended family. Recent upgrades include a modernized kitchen, a 2-year-old roof, and a 7-year-old furnace. Enjoy the convenience of 3 washer/dryer sets and a covered patio overlooking a serene, private backyard ideal for entertaining or relaxing, plus a double garage providing ample parking and storage. Located within the prestigious Seaquam Secondary (IB program) catchment and close to transit, shopping, and recreation. Call today to schedule your private showing! (id:60626)
Homelife Benchmark Titus Realty
16481 86 Avenue
Surrey, British Columbia
Beautiful 3 large bdrms, 2 bthrm + loft (4th bdrm) 2156 sf rancher on a huge rectangular flat 7121 sf lot. Primary bdrm back of the house w/a 4 piece ensuite (soaker tub, shower), large wi closet. Walk in the front door to your dining room/living room w/gas fp, then go to the back of the home to your eating area, kitchen w/breakfast bar - bi oven, bi cook top, oak cabinets w/lots of c-space, family rm w/gas fp w/access to your partially covered patio & fully fenced private backyard w/a turf area, rest is grass. Some hardwood, new vinyl plant in kitchen/family, lvg/dng rm. Fresh paint kitchen/family, dng/lvg, hall, bthrm. New light fixtures, bright and spacious. HUGE 4-5' Crawl space access from your double garage. Close to transit, shopping, schools and nature trails. (id:60626)
One Percent Realty Ltd.
36 Hazelwood Pass
Thames Centre, Ontario
Luxury Living with Space, Style & Smart Design. This elegant executive home blends refined finishes with exceptional function. Set on a premium lot with a brand-new deck and fencing, it offers parking for six - four in the double-wide drive and two in the oversized garage. Inside, 9-ft ceilings and 8-ft doors enhance the open-concept main floor. A spacious front office, large family room, formal dining area, and striking foyer offer a grand welcome. The chefs kitchen features a built-in Thermador oven, cooktop, and microwave, granite island, stainless steel fridge, off-white cabinetry, designer backsplash, large-format tile flooring, and both a butlers and walk-in pantry. A stylish 4-piece bath with glass shower completes the level. Upstairs, the primary suite boasts a 5-piece ensuite with soaker tub, glass shower, ceramic floors, a large walk-in closet, and private laundry access. Two additional bedrooms share a 5-piece Jack & Jill ensuite, while the fourth has its own 3-piece ensuite and walk-in. The lower level is ready to grow with four large windows, rough-in for a 5th bath, and space for two more bedrooms or a rec room. Complete with HRV, sump pump, natural gas furnace, central air, 189-amp panel, gas BBQ line, and storage. This home offers timeless style, high-end upgrades, and versatile space - ideal for families who want it all. (id:60626)
Exp Realty
5542 44 Avenue
Delta, British Columbia
Beautifully updated 2-level home in the heart of Ladner! This 2,060 sq.ft., 4-bedroom residence sits on a 6,372 sq.ft. lot and offers sweeping views of farmland and Mount Baker. The main floor features a bright kitchen with shaker cabinets and stainless steel appliances, opening to a spacious deck-perfect for summer BBQs. Enjoy the cozy living room with gas fireplace, an adjoining dining room, and three bedrooms. The lower level offers excellent suite potential with a large rec room complete with a wet bar which opens to the back patio and 4th bedroom-ideal for extended family or guests. Spacious driveway with RV/boat parking. Centrally located near schools, parks, transit, and amenities. A fantastic opportunity in a wonderful community! (id:60626)
RE/MAX City Realty
54 Bartel Drive
Toronto, Ontario
Spectacular one-of-a-kind Ranch Bungalow with full walk-out basement and extremely rare 270-foot deep lot! Properties like this are seldom found. This all-brick home features 3+1 bedrooms with numerous upgrades. Beautiful original hardwood flooring, formal living and dining area, massive eat-in kitchen with upgraded kitchen cabinets and custom back-splash with ceramic flooring, 3 spacious bedrooms, lovely covered front porch, double garage with rear access door to the yard. Incredible fully finished walk-out basement and separate side entrance. The basement features a 2nd kitchen and a beautifully renovated bathroom with 4th bedroom and a large recreation room with an updated gas fireplace. This is the ideal rental/inlaw suite. Over 2500 sqf of finished living space with an extremely bright and open concept layout. This home has been lovingly cared for and is not to be missed! Upgrades include: furnace and ac unit in 2017, gas fireplace in basement 2021, water filtration system, full basement kitchen with gas range, updated wall unit in basement, extra large utility room, beautiful front entry door, California shutters, beautiful front picture window, crown moldings, interlock patio and stamped concrete walkways and so much more! See HD video! This is a 10+ home. Do not wait! (id:60626)
RE/MAX Jazz Inc.
65 Buena Vista Drive
Orangeville, Ontario
Your perfect summer awaits at 65 Buena Vista Drive, one of Orangeville's most sought-after streets for families. This incredible home features your dream backyard with inground pool and outdoor kitchen with pizza oven, TV and entertainment space. While inside you'll find 4 bedrooms including your private primary suite, open concept living spaces with stunning custom features, soaring ceilings and incredible views of the property through the oversize windows. As you enter off the front porch you are welcomed home in the front entry with coat closet and views of the beautiful features of your open concept main floor. The living room has high ceilings leading up to the loft upstairs, hardwood floors and lots of light coming in through the large windows. The back half of the main floor features the stunning kitchen, with undermount sink overlooking the pool, quartz countertops, undercabinet lights and stainless steel appliances including double wall oven. Kitchen is open to the family room with walkout to the backyard, beautiful gas fireplace, pot lights, hardwood floors and the beautiful custom feature of a beamed ceiling. Convenience of main floor laundry room with entrances from the garage and backyard. Upstairs you'll find 4 large bedrooms with the primary suite having its own stairs off the main staircase, offering ultimate privacy, as well as a wonderful loft overlooking the living room, a 4pc ensuite, walk in closet and beautiful views of the backyard oasis. What more could you ask for? The spacious basement is currently unfinished and great for billiards games, mini sticks tournaments, your home gym, or ready for your ideas to complete for more finished living space. Come see this beautiful home for yourself and discover your family's forever dream home! Furnace, Shingles, Kitchen Countertops, Washer, Dryer, Fridge Water Softener & Water Filtration System All New in 2023. (id:60626)
Exp Realty
112 Nordic Road
Blue Mountains, Ontario
ELEVATED CHALET LIVING IN BLUE MOUNTAIN FULLY RENOVATED 4-BEDROOM RETREAT! Discover the ultimate four-season escape at 112 Nordic Road, a beautifully renovated 4-bedroom, 2.5-bath chalet nestled atop Blue Mountain. Blending rustic barn-style charm with modern finishes, this inviting home comfortably sleeps 11 and is just minutes from the North Chair lift, Blue Mountain Village, Scandinavian Spa, and Scenic Caves.Step inside to a bright, open-concept layout featuring soaring cathedral ceilings, a stunning spiral staircase, and an entertainers kitchen with sleek, modern amenities. The spacious great room is perfect for cozy après-ski nights or hosting friends and family.Step outside and unwind in the sunken hot tub, gather around the stone fire pit, or enjoy summer evenings on the expansive deck and large backyard ideal for outdoor entertaining and relaxation.Whether you're looking for a family getaway, short-term rental investment, or a peaceful retreat, this turnkey chalet offers year-round enjoyment in one of Ontarios most desirable destinations.BONUS: Ample parking with a U-shaped driveway accommodating 6 to 8 vehicles a rare convenience in the area. A rare opportunity in the heart of Blue Mountain where rustic charm meets modern mountain living. (id:60626)
Century 21 Red Star Realty Inc.
216 68 Songhees Rd
Victoria, British Columbia
WOW...A SHOWPIECE in THE ICONIC SHUTTERS-customized, this open concept suite is an anomaly in the development. Wonderful 2 bedrm+office, including a double size, custom rosewood, built-in wall cabinet/desk/''Murphy bed''(3rd bd), with 2 ensuite baths. Unique,very sought after floorplan & the ''only'' end unit of it's kind, offering views in 2 directions. Perched over the gurgling water features, fringed w/birch trees,providing quiet, privacy. Beyond the softly lit 75' infinity pool, the Parliament Blds illuminate the skyline, viewed from most rooms. Picturesque Cruise ships & Harbour lites on late balcony evenings!! 1st time avail since new, professionally designed, upgraded throughout. New appl-W/D, dishwasher, custom full granite designer kitchen w/ industrial style sink,tap,draperies,lighting,prof.paint throughout,upgraded hardwood throughout..Owner purchased highly sought after 2nd parking, now included, side/side, near elevators.(LS re details) Opportunity knocks...occasionally! (id:60626)
Newport Realty Ltd.
8184 Airport Road E
Hamilton, Ontario
Escape to the country with the convenience of all amenities just a short drive away! Minutes from Hwy 6 & Hwy 403, with quick access to shopping, restaurants and Hamilton Airport. This custom luxury home was built in 2023 and is situated on a 1/4 acre lot. The main floor features an open concept layout with a combination of engineered hardwood and tile floors, and an abundance of natural light. The den is situated at the entry of the home and provides a great work from home space. The kitchen offers quartz counters and backsplash, stainless steel appliances and a large island that is great for entertaining. There is also an upper level family room which is ideal for large and growing families. The stunning primary suite features an enormous walk in closet and lavish ensuite with freestanding soaker tub and separate shower. The upper level hosts 3 additional bedrooms, main 5 piece bath and a convenient laundry room. Enjoy the outdoors on your covered rear porch complete with scenic farm views. Act now to make this house your home! (id:60626)
RE/MAX Escarpment Realty Inc.
10 744 W 7th Avenue
Vancouver, British Columbia
Charming 2-Bedroom + Den Townhouse in Sought-After Willow Arbor, Fairview Welcome to this stunning 2-bedroom + den, 2-bathroom townhouse in the highly coveted Willow Arbor community of Fairview. Boasting beautiful east-facing views and surrounded by picturesque cherry blossom trees, this home offers both tranquility and convenience. Located within walking distance to Whole Foods, Olympic Village, and VGH, this prime location also provides easy access to the SkyTrain, making commuting a breeze. Inside, enjoy a thoughtfully designed layout with spacious living areas, a versatile den, and modern finishes throughout. Don´t miss this rare opportunity to own in one of Vancouver's most desirable neighborhoods! (id:60626)
Oakwyn Realty Ltd.
12 Barr Crescent
Brampton, Ontario
AMAZING WHITE SPRUCE ESTATES GORGEOUS UPGRADED PROPERTY THROUGH-OUT SITUATED IN THE QUIET + SAFE COURT SECTION OF THIS FAMILY NEIGHBOURHOOD! SITUATED ON A SPECTACULAR LOT WITH MATURE TREES, TWO TIER DECKING WITH AWNINGS + LIGHTING! SUNKEN HOT TUB! TRIPLE DRIVEWAY -FITS 9 CARS! RENOVATED LARGE KITCHEN. W/O TO DECKS. PRIVACY, YOU CAN OVERLOOK HEART LAKE CONSERVATION FROM UPPER LEVEL ALSO! GORGEOUS HARDWOOD CUSTOM HICKORY WOOD STAIRCASE WITH WROUGHT IRON. HUGE ROOMS AND PRIMARY BEDROOM WITH UPGRADED 5PC ENSUITE. HARDWOOD ON UPPER LEVEL TOO. NEWER SKYLIGHT, FINISHED BASEMENT WITH 2 MORE BEDROOMS + 3PC BATH AND GYM. COZY BROADLOOM, CROWN MOULDING, POT LIGHTING, CAC, CVAC AND BELL SECURITY SYSTEM, ROOF 2019, WINDOWS AND PATIO DOORS 2017, KITCHEN AND FURNACE 2020, SHOWS 10++. PLS NOTE THIS IS A UNIQUE AND SOUGHT AFTER NEIGHBOURHOOD WITH VARIOUS VALUES DEPENDING ON WHERE ITS SITUTATED. THE LOT, SQFT + UPGRADES. THIS MEADOWVALE MODEL FEATURES THE FORMAL DINING RM IN THE MIDDLE, CURRENTLY THIER LIVING ROOM + PREFER THE DINING ROOM AT THE FRONT ROOM. WHAT A VIEW WITH ALL THE COLOURS IN THE FALL! BEING BESIDE HEART LAKE CONSERVATION. AWESOME HOME! (id:60626)
RE/MAX West Realty Inc.
127-140-142-144 Third Avenue, 127 Third
Digby, Nova Scotia
Attention Investors! Introducing a lucrative investment opportunity: a 20-unit apartment complex, split between two buildingsone with 12 units and the other with 8 units. Each tenant is responsible for their own electricity, keeping overheads low. The complex features a convenient coin-operated laundry facility and is managed by a local property manager, ensuring smooth operations. Don't miss out on this chance to add a high-performing property to your portfolio! Note: These properties must be sold together as a single transaction and not individually. (id:60626)
Century 21 All Points
9275 212b Street
Langley, British Columbia
Rare Find! This 3 bed, 3 bath family home is located on a quiet street in desirable Walnut Grove. Featuring a functional layout with 2 living spaces on the main floor & a powder room. 3 well appointed bedrooms upstairs incl 2 fully renovated bathrooms. Private & fully fenced west-facing yard with a heated pool (2023) and large covered sundeck-perfect for summer! Lots of updates over the years including roof/windows (14 yrs), high-efficiency furnace (8 yrs), hot water on demand, updated kitchen, flooring, lighting, 2 gas fireplaces, 2 outdoor gas hookups, RV parking, fences and more. Nothing left to do but move in! This delightful home is walking distance to James Kennedy Elementary, WG Secondary, multiple parks & trails, shopping, transit, and Rec Centre. Easy access to Hwy1 & Golden Ears. (id:60626)
Royal LePage - Wolstencroft
1483 Tolmie Pl
Victoria, British Columbia
Priced to sell under assessment. Tucked away on a quiet cul-de-sac with a massive hedge that provides privacy & sound barrier for your private oasis. This 2,900+ sqft home offers stunning views of Cedar Hill Golf Course, 530 sqft east-facing deck—perfect for sunrise mornings. The 8,500 sqft lot features private access to the golf course & running trail. Inside has incredible flexibility 4–6 bedrooms, including a 2-bed basement suite and a separate granny suite setup, ideal for multi-generational living or mortgage helpers. With a 355 sqft garage, extra parking, and location within the City of Victoria, there’s potential for Airbnb or future missing middle development. Whether you’re upsizing, house-hacking, or planning your next project, this one is a must see! (id:60626)
Coldwell Banker Oceanside Real Estate
23171 Talbot Line
West Elgin, Ontario
ATTENTION AVIATION ENTHUSIASTS!!! It is extremely rare to find a parcel of land with a home, large garage/workshop 47ft x 50ft, airplane hangar 30ft x 80ft and believe it or not... a 2,300 foot Landing Strip/Runway. With a 3 bedroom home with ravine views and trails along with natural mixed bush stretching the length of the 33 acre plus property. With a location close to many amenities including Lake Erie and the many beaches along it's shoreline. Minutes from Port Glasgow, West Lorne and Rodney. Tim Horton's, Grocery Stores, Home Hardware, RONA, LCBO, Restaurants and other amenities are in close proximity. Many other uses allowed on the property if needed. Build your dream home and enjoy natures best. If you have a plane, this is the place you want. Come for a visit, you won't want to leave. (id:60626)
Royal LePage Triland Realty
6600 Groveland Dr
Nanaimo, British Columbia
North Nanaimo Gem with Spectacular Ocean Views. Welcome to this beautifully maintained home offering incredible value in one of North Nanaimo’s most desirable neighbourhoods. Perched on a quiet street, this property enjoys sweeping ocean views that stretch across the Salish Sea, whether you're sipping morning coffee or hosting a summer gathering, the scenery is simply unforgettable. The main level is thoughtfully designed for easy living, featuring a spacious 3-bedroom, 2-bathroom layout that includes a bright and welcoming living space, a well-appointed kitchen, and a primary suite with spa-like ensuite. The walk-out lower level offers excellent flexibility and potential, with two fully self-contained 1-bedroom suites, perfect for extended family, guests, or as income-producing rentals. Conveniently located close to schools, shopping, parks, and beach access, this is a rare opportunity to secure a move-in ready home with stunning views and income potential in a prime North Nanaimo location. (id:60626)
Royal LePage Parksville-Qualicum Beach Realty (Pk)
1324 Stromdahl Place, Mt Woodside
Agassiz, British Columbia
This 3-story, 5-bed, 3.5-bath home is full of luxury touches and fun features! The open-concept main floor offers a spacious kitchen with tall cabinets, SS appliances, and designer lighting "” a dream setup for any chef. The primary suite boasts heated bathroom floors, extra shower jets, and custom closet systems. Stay secure with a full home alarm system. The fully finished basement is made for entertaining with a home theatre, pool table, built-in speakers, and a wine room with a rock wall. It's also wired and plumbed for a wet bar. Outside, the large deck includes a built-in heater. The garage features motion lights, a heater, and a dehumidifier. A 12-panel solar system helps with energy savings, and the sprinkler system keeps the lawn looking great. This home truly has it all! (id:60626)
RE/MAX Magnolia
130 Rea Drive
Centre Wellington, Ontario
Exceptional newly-built 3609 sq.ft. family home in desirable Storybrook area in Fergus. Quality built Briggs model by Tribute Homes offers five bedrooms, five baths, private loft area and double car garage. The spacious foyer opens to a formal living room/dining room area with coffered ceilings. The neutral tile flooring leads to a great room with gas fireplace with transom windows. The breakfast area has sliding doors to rear yard ready for you to customize your patio and landscape. The bright, upgraded kitchen includes custom white backsplash, upgraded white satin cabinetry and generous working island. Window above sinks overlooks rear yard to keep an eye on kids and pets easily. The stainless steel appliances are included as well. Beautiful upgraded stair railing leads to the four bedrooms and laundry on the second level with smooth ceilings. The primary bedroom is stunning with walk in closet and an exquisite spa ensuite bath with soaker tub, two sinks and frameless shower. The second bedroom has its own ensuite 4 pc bath, walk in closet and private, front facing balcony which all will enjoy. There are two more bedrooms with an adjoining 4 pc bath to accommodate a busy morning routine. There is more!! Head up a cozy staircase to a private loft area with 4 pc bath and 5th bedroom with door, window and closet. What a fantastic feature for guests, kids or movie nights! You will enjoy the front porch in the warm weather after a full day of activities. This location is minutes from amenities, library, shopping, good schools, excellent hospital and trails. Fergus is simply a wonderful place to live! (id:60626)
Royal LePage Royal City Realty
4000 Saturna Ave
Powell River, British Columbia
This exceptional 5,000 sq ft custom-built home presents a prime opportunity for a luxury BnB or retreat. Originally designed as a care home, its layout naturally supports guest accommodations with a fully self-contained in-law suite on the lower level. Each of the 5 spacious bedrooms includes its own bathroom, with 4 offering ensuites, walk-in closets, and built-in TV walls. Elegant features such as 9' ceilings, a spiral staircase, engineered hardwood, tile floors, and 4 fireplaces add warmth and charm. The chef-inspired kitchen includes high-end appliances, a walk-in pantry, and a sunny breakfast nook--perfect for preparing gourmet meals. Additional amenities: studio, office/den, gym, wine cellar, fresh paint, and multiple decks and patios for guest enjoyment. Comfort is maximized with radiant in-floor heating from a high-efficiency VIESSMANN boiler with individual room controls. Ideal for hosting couples, families, or groups in a beautiful coastal setting. (id:60626)
RE/MAX Powell River
1370 Robinson Avenue
Penhold, Alberta
Multi-tenant 10 year old attractive retail strip mall with great visibility from its location on high traffic Highway 2A (seasonally adjusted daily traffic of 6,000 cars) and only block from Highway 42 that feeds from QE 2 freeway. The Town of Penhold has a trading area of approximately 130,000 consumers. Building is located amongst 4 other retail multi-tenant buildings. Tenants in the surrounding buildings include Dairy Queen, IGA, bank, hair salon, liquor store, veterinarian clinic, nutrition store, barber shop, pet groomer, martial arts, spa, dentist office, doctor's office and an IDA drug store. Across the street is another retail strip mall with an ESSO station, Tim Horton's, day care center and a Pharmasave drug store. Penhold is a growing and vibrant family oriented community located within 7 minutes of Red Deer. Penhold has 3,854 residents (2024) and a growing commercial/business sector that makes it simple and convenient for residents to shop local. Quality of life in Penhold is enhanced by the parks and recreation services that are offered. The town has a Multiplex with an NHL size ice rink, dance studio, fitness center, running track, food concession, lounge, library and houses the Town's administration office. RV Park is located on the north of the Multiplex on Highway 42. There is a new High School and new residential subdivisions being built out. Subject building was constructed in 2013 and this 8,780 square foot is located on .77 acres at 1370 Robinson Avenue, Penhold. The building is presently demised into 4 units (could be further demised into 5 units). Vacant unit is ready to be developed to the Tenant's specifications or demise into 2 units. Vacant unit is perfect for development as a restaurant, pub and/or microbrewery. This building creates high pedestrian traffic due to its triple A tenant - Canada Post Office that serves Penhold and the surrounding area and a cannabis store. There is ample parking. Tenant's Leases are "Triple Net". Pro-Forma a ttached. (id:60626)
Century 21 Maximum
109 Cactus Crescent
Hamilton, Ontario
Welcome to this gorgeous detached house A Private Oasis in the Desirable Neighborhoods of Upper Stoney Creek Mountain, Nestled on a quiet, family-friendly street. Situated On A Large Ravine Lot, Highlighting Extravagant Green Space. Backing to Ravine. Corner Premium 44 Lot Adjacent to Open Space. Double Door Entry .Extended 8ft Doors and Hardwood on Main Floor. Main Floor Features a Living Room, Kitchen, Breakfast Area, Great Room, Office/Den, Walk-in Pantry Gorgeous Spacious Kitchen complete with an Island. Additional office or Den on main floor Can be converted into 5th Bedroom. this home has it all. Featuring 4 huge Bedrooms. Primary Bedroom Features A Huge Ensuite with Soaker Tub, Frameless Glass Shower, Double Sink, Built-in Closet, and Oversized Walk-in-Closet. Jack & Jill Bathroom Access for 2nd & 3rd Bedrooms (All Bedrooms Get Attached Bathroom Access)and Comes With Walk-in Closet. Basement has 3-Piece Bathroom Plumbing Rough-In Basement. Upgraded Gas Line Size to Accommodate Appliances & Exterior BBQ. (id:60626)
Century 21 People's Choice Realty Inc.
22975 134 Loop
Maple Ridge, British Columbia
Searching for your new home in Silver Valley, then this Wonderful home could be the one for you! Fabulous location, nestled at the end of the Cul-de-sac / loop, BACKS ONTO AND FACES GREENBELT. Homes are rarely available in this neighbourhood, part of a 104 acre master planned community with trails throughout. Sought after 'Alder plan' with Open concept main floor living overlooking your private backyard. Great room style makes it easy to imagine entertaining. Spacious eating area. Bright, inviting kitchen, breakfast bar and so much more. Main floor Den/office or playroom you decide. Generous bedrooms above. Primary bedroom with walk in closet plus a lovely Spa like ensuite with a deep soaker tub to relax in. Good sized rec room for children of all ages to play in. Bonus additional storage space in the garage, don't miss it. Walking distance to Blaney Hamlet Park (with parkour, skatepark and Silver Valley Gathering Place), Maple Ridge Park, Waterpark, Yennadon Elementary. Short drive to Golden Ears park! (id:60626)
Exp Realty
842 Guerin Creek Way
Kamloops, British Columbia
Discover luxury living in this 6-bedroom, 4-bathroom home in the prestigious Guerin Creek community. This executive property features a triple car garage, a separate suite, and stunning panoramic views. The open floor plan includes a covered deck, and a two-way fireplace, perfect for elegant entertaining and comfortable family living. The gourmet kitchen is equipped with a gas range and a large quartz island, ideal for culinary enthusiasts. Main floor conveniences include laundry, a second fridge, and ample pantry storage, seamlessly connecting to the garage. The primary suite offers a walk-in closet and a luxurious 5-piece ensuite. The lower level boasts three additional bedrooms, a 4-piece bath, a rec room, and a media room with a wet bar. The 2-bedroom suite, with a 4-piece bath, is currently rented to long-term tenants, providing potential rental income. The expansive 3-car garage includes a tandem space for a boat or workshop. Located near downtown Kamloops and lower Sahali amenities, this home is perfect for professionals or families seeking an upscale lifestyle with scenic views. (id:60626)
Engel & Volkers Kamloops
5720 Century Street
Summerland, British Columbia
Nestled in one of Summerland’s most desirable, quiet lakeview neighbourhoods, this charming Craftsman-style home offers the perfect blend of comfort, style, and natural beauty. With expansive views of Okanagan Lake from the generous covered deck and thoughtful architectural details throughout, this home is a standout opportunity for those seeking relaxed, elegant living. Step inside to soaring vaulted ceilings, expansive windows, and a bright open-concept layout that invites light and warmth into every corner. The living room opens effortlessly onto a spacious deck—perfect for morning coffee or sunset gatherings. The kitchen features a functional layout with custom cabinetry, quartz countertops and a sit-up island ideal for everyday life or entertaining. With spacious bedrooms- including a serene primary suite connecting to the lakeview deck- this home offers comfort and flexibility for family living or hosting guests. The walk-out basement is generously sized and has potential to be a future in-law suite, opening up exciting possibilities. A double garage, manicured landscaping, and charming curb appeal add to the home's functionality and beauty. Built by Edgehill Homes in 2019, every detail reflects thoughtful design, quality craftsmanship, and timeless style. (id:60626)
Parker Real Estate



