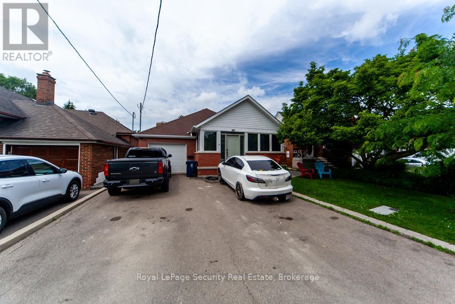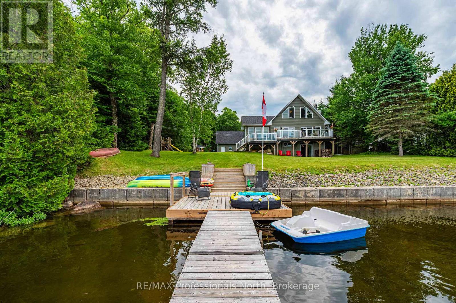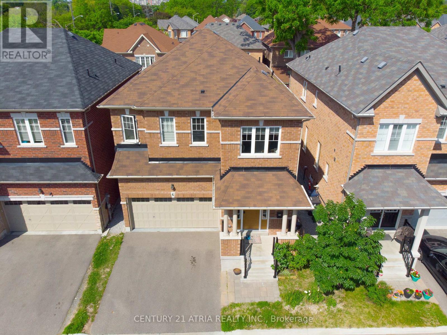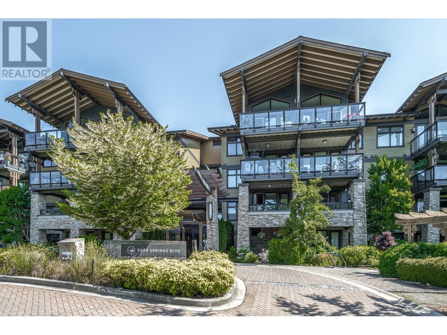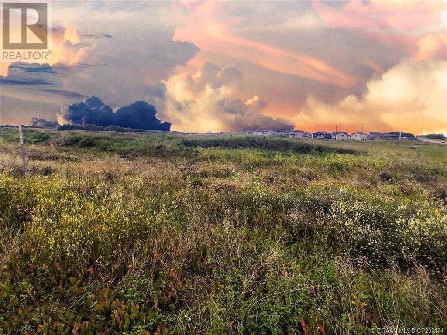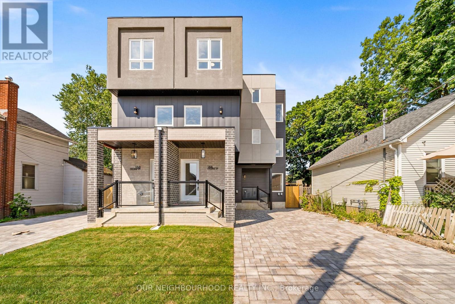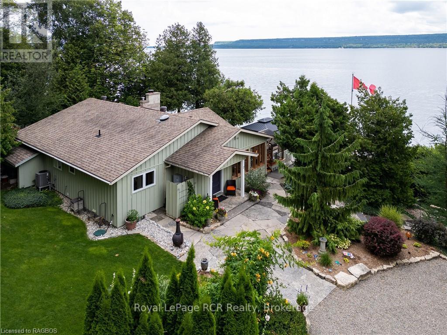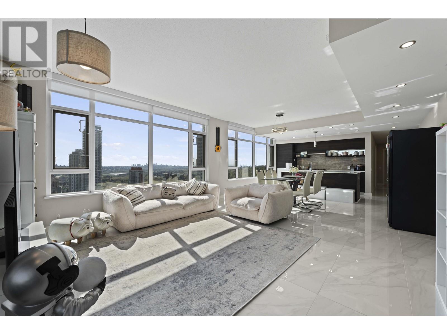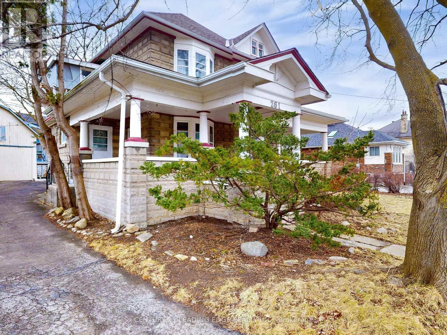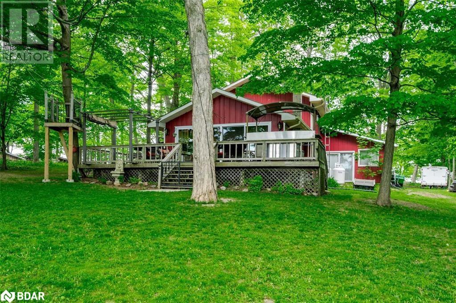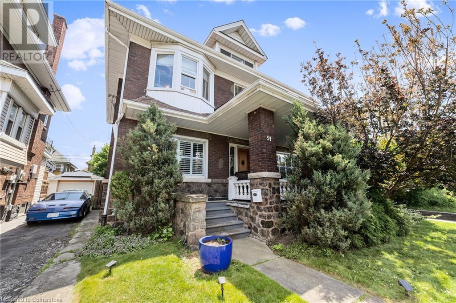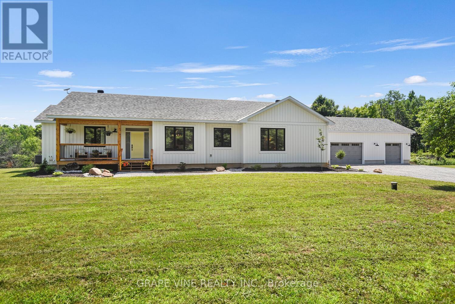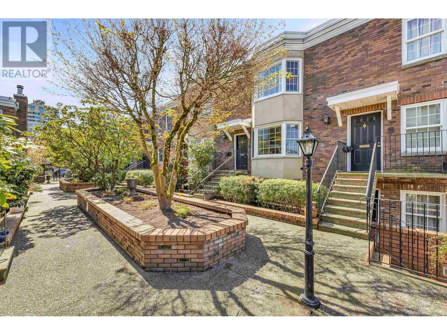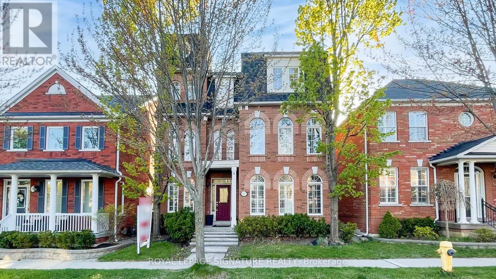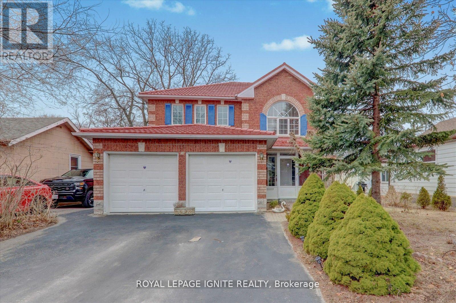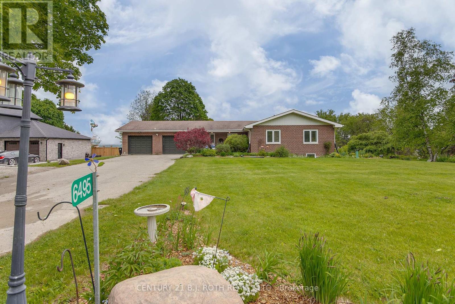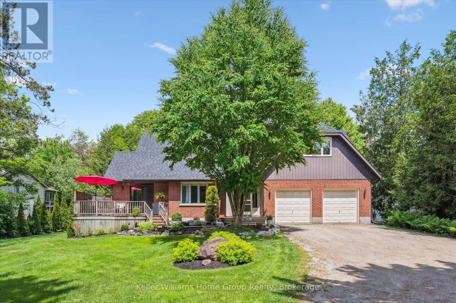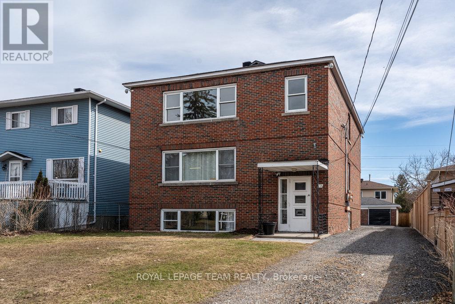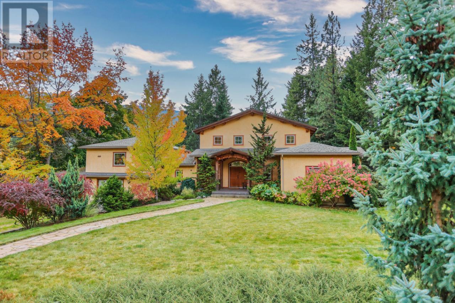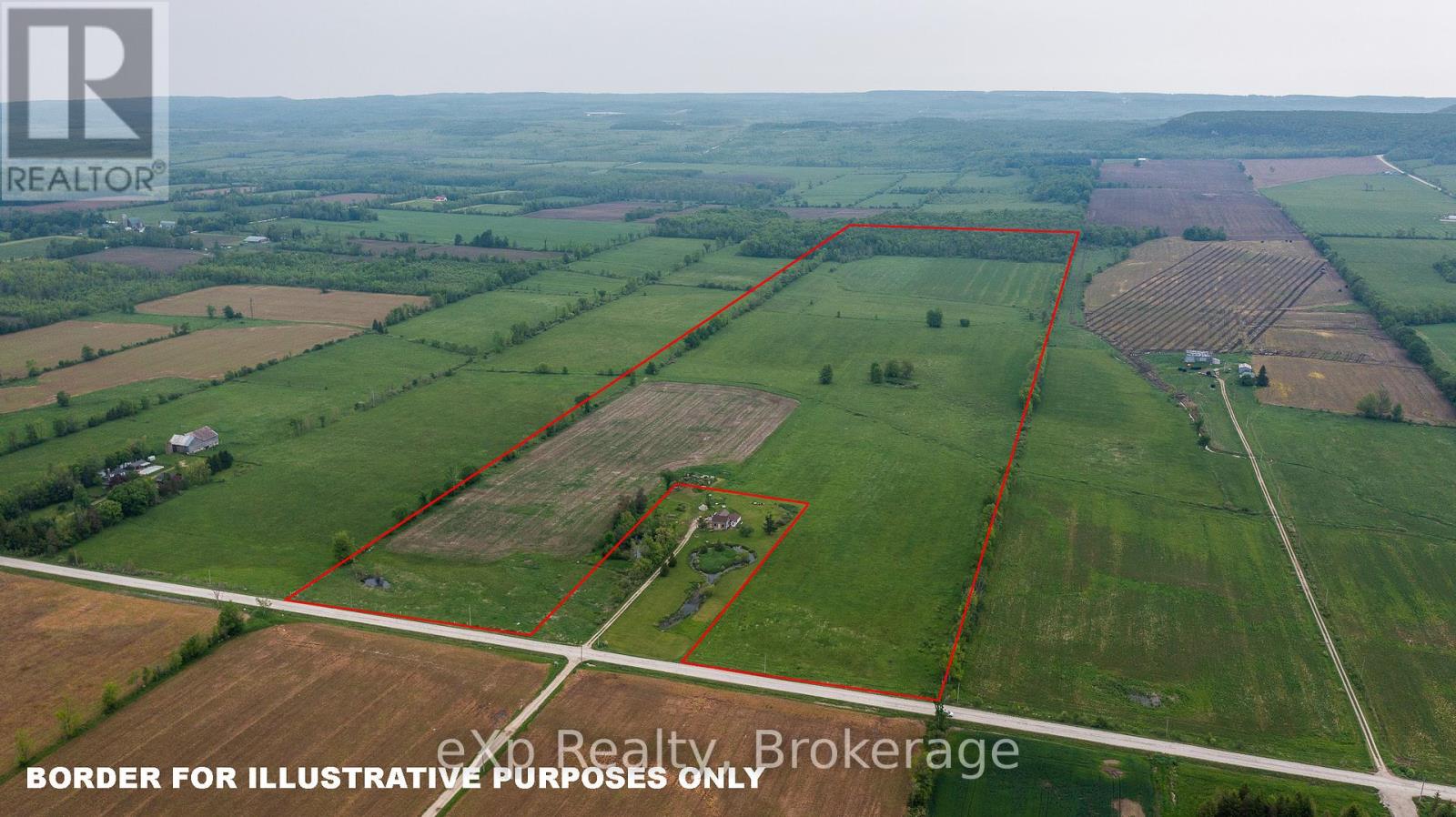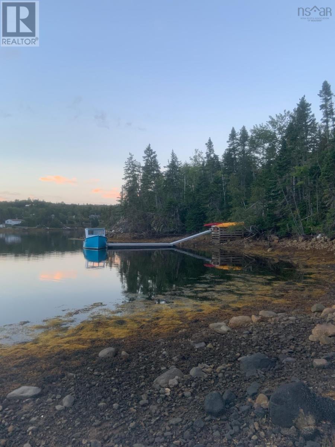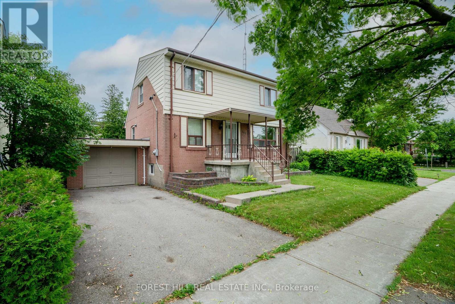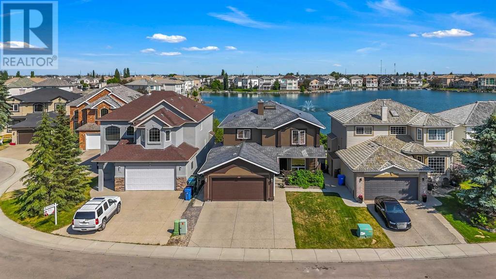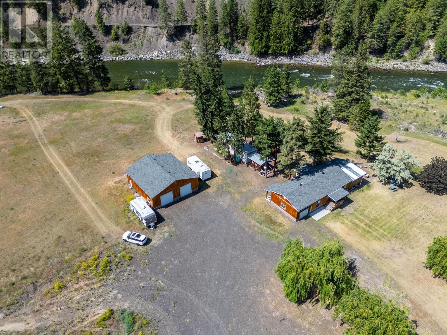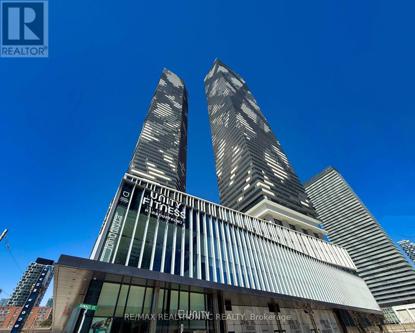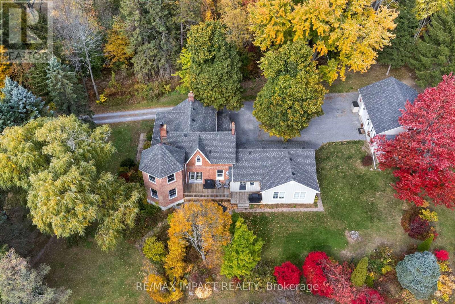44 Woodgate Drive
Toronto, Ontario
Fantastic Opportunity to buy this one of a kind Bungalow in a quite family neighbourhood. Renovated throughout from granite countertops, Tile, Vinyl and Laminate Floors. Customized for 2 In-law suites, one in basement and other main side & upper. All include private entrances. Tens of thousands spent on backyard from 2 LGE sheds w/ another shed with a stone fireplace for barbequing. Lots of Storage. Interlock floors. Perfect for entertaining, gardening and living. Single car garage with Driveway Parking for 4 cars. Steps to TTC, Bloor Shops, Golf Course and number trails. A must see. (id:60626)
Royal LePage Security Real Estate
24 Rawlings Avenue
Richmond Hill, Ontario
Welcome to luxury living in one of Richmond Hills most prestigious communities. Backing onto a peaceful greenspace with no rear neighbours and directly behind the serene grounds of Holy Trinity School this rare lot offers the perfect blend of privacy, luxury, and everyday convenience. Spanning over 2,000 sqft of beautifully redesigned living space, this home is finished with fresh Benjamin Moore White Dove paint throughout, creating a soft, inviting atmosphere. Step inside to a sun-filled, open-concept layout anchored by a custom kitchen featuring solid birch wood cabinetry, sleek built-in appliances, a seamless built-in hood fan, and elegant quartz countertops with a matching full-height backsplash. Champagne gold hardware and a matching Blanco kitchen faucet add a refined touch, while ambient LED cabinet lighting sets the perfect mood day or night. Ample storage and functional flow make it ideal for both entertaining and daily living. Solid oak engineered hardwood flows across both main and second floors, complemented by a striking custom staircase with glass railings and LED accent lighting making it a true architectural center piece. Upstairs, four generously sized bedrooms and two spa-inspired bathrooms await. The primary suite is a true retreat with a modern drop-down ceiling, LED accents, a floating dual vanity, and a custom glass shower with an oversized luxurious rain shower head. This home has been thoughtfully updated from top to bottom and is truly move-in ready. Located minutes from top-rated schools, parks, shopping, and transit this is your opportunity to own a show-stopping ravine lot home where every detail has been designed to impress. (id:60626)
Exp Realty
1235 Field Drive
Milton, Ontario
Welcome to 1235 Field Drive! This Great Gulf built "Robertson" 4-bed home is being offered for the first time on the market. Nestled in a prime location, this home offers an array of modern updates and spacious living areas. The heart of the home boasts a recently updated kitchen with stainless steel appliances, granite countertops, and large island and pantry. Ideal for culinary enthusiasts and family gatherings alike. The large eat in area is perfect for daily dining, or entertaining larger groups of family. The space opens to the expansive family rm, perfect for movie nights and get-togethers. The main floor has additional separate formal living and dining rooms which provide elegant spaces for hosting dinners and celebrations. New main fl porcelain tiles provide a modern look and easy maintenance and the convenience of a main fl laundry room also makes daily chores a breeze! A gorgeous staircase leads you to the second fl where you will find a dedicated office space which offers a quiet retreat for work or study. The four bedrooms are quite large in size; the primary with double walk in closets and a large ensuite bath with separate soaker tub and shower. The finished basement adds extra living space AND IS A LOT OF FUN!! Ideal for a music jamming space, teen hangout, playroom, gym, or additional entertainment area. Relax and enjoy your morning coffee or evening sunset on the charming front porch. The street is quiet, and the neighbours are friendly! Meanwhile, the fenced-in backyard ensures privacy and security, making it perfect for children and pets. Finally, unwind in the luxurious swim spa, a wonderful addition for year-round enjoyment and relaxation. The layout of the house is meticulously designed to offer both functionality and aesthetic appeal. The bedrms are exceptionally large, providing ample space for comfort and personalization. This beautiful home is conveniently located close to schools and shopping. 2700 sq feet PLUS fin basement. AMAZING Valu (id:60626)
Royal LePage Meadowtowne Realty Inc.
1075 Comak Crescent
Algonquin Highlands, Ontario
Make this your getaway on stunning St. Nora Lake! Beautifully maintained 4 bedroom, 4 bathroom year-round home or cottage sits on a large150 feet of pristine waterfront, offering breathtaking views from the full length front deck. Whether you're sipping your morning coffee or entertaining guests, the panoramic lake views are sure to impress. The home or cottage features a spacious and light filled, open concept layout with plenty of room for family and friends. A separate bunkie provides additional sleeping space or a cozy retreat for guests, while the detached garage with a loft offers ample storage or potential for a studio or hobby space. St. Nora Lake is part of a desirable two lake chain with Kushog Lake, offering miles of boating, fishing and water recreation. Outdoor enthusiasts will love the proximity to snowmobile, ATV, hiking, and cross-country skiing trails, making this a four-season paradise. This can be your opportunity to own a piece of Haliburton Highlands waterfront with endless potential for family fun, rental income, or peaceful lakeside living. (id:60626)
RE/MAX Professionals North
9507 Dawson Drive
Mission, British Columbia
Welcome to 9507 Dawson Drive the ultimate dream for downsizers or generational living. This custom 1,200 square foot home is like your own slice of peace and tranquility set amongst the trees, with beautiful views of the valley and mountains on over 2 acres of low maintenance green space. Meticulously kept, this home is the perfect spot for someone looking to downsize with no strata fees and ultimate privacy. With RR7s zoning you have the flexibility to build a secondary home, there is enough space for the whole family. Custom finishes, stainless steel appliances, modern tile work, ship lap wall features, a year long solarium space to enjoy your coffee and retreat to nature. Call today for your private showing! (id:60626)
Royal LePage Sterling Realty
4313 25 Avenue Unit# 2a & 3a
Vernon, British Columbia
Rare high-visibility Industrial units available with lots of parking and great access. 2 units side by side - not being sold separately. Approx 4900 sq ft total with the ability to separate as they are separately titled . Move your business here, use for storage or lease them out! (id:60626)
RE/MAX Vernon
6 Wildflower Way
Toronto, Ontario
Luxurious Detached Home in Highland Creek BUILDERS TOP MODEL: The Monarch ModelDiscover refined living in this luxurious detached home nestled on a private road in the highlysought-after Highland Creek neighborhood. The impressive Monarch Model offers 2,697 sq ft ofbeautifully designed space, featuring 5 spacious bedrooms and 5 bathrooms, including a finishedbasementperfect for extended family or guests.Enjoy added functionality with a separate side door entrance, offering potential for a privatesuite or home office.Step inside to find spectacular finishes throughout: soaring 9' ceilings, oak hardwood floorson the main level, and pot lights that illuminate the elegant great room complete with a cozygas fireplace. The gourmet kitchen is a chefs dream, featuring granite countertops and qualitycabinetry.An elegant oak staircase with stylish iron pickets adds a sophisticated touch, guiding you tothe upper level where comfort meets craftsmanship.Dont miss this rare opportunity to own a premium home in one of Scarborough's most coveted communities. (id:60626)
Century 21 Atria Realty Inc.
341 Robson St
Nanaimo, British Columbia
Discover a prime development lot, almost a quarter acre in size, nestled within the finest selection of restaurants, specialty retail, pubs, and amenities—just a quick walk from Nanaimo’s vibrant downtown core. Currently operating as a fully rented out 36-stall parking lot, this property presents a golden opportunity to generate revenue while exploring ideas for its future development. The adjacent parking lot at 352 Wesley St. (MLS 993603) is also available for purchase, in addition to the property at 348 Wesley St. (MLS 993605), which consists of a charming 3,000 sq. ft. heritage office building featuring a 6 offices, boardroom + 2-bedroom accommodation. This additional space can help create income that supports future development opportunities. The property is zoned DT2, allowing for a vast array of commercial and residential development options. With opportunities for low-rise buildings comprising 30 to 66 condo or townhome units, and the potential acquisition of the 352 Wesley St. parking lot, you could create nearly half an acre of land. This could allow for the construction of over 100 units, featuring stunning ocean view rooftop patios and secured parking with graded access. Don't miss out—ask for a complete buyer's package for review! Call or email Sean McLintock with RE/MAX Generation at 250-667-5766 or sean@seanmclintock.com. A video with additional information is also available at macrealtygroup.ca (All measurements are approximate and must be verified if important.) (id:60626)
RE/MAX Generation (Ch)
19345 S 5 Highway
Valemount, British Columbia
Rare glacier view riverfront resort opportunity in the heart of the Rocky Mountains! This beautiful traditional built log lodge, 2 private residences and 40 mature campsites sit on 39 pristine acres that back onto the glacier fed Camp Creek. The combination of unobstructed views of Albreda Glacier and Camp Creek meandering throughout the property create the ultimate summer and winter outdoor setting. Location is unbeatable with 1 km of Hwy 5 S frontage. Outdoor enthusiasts travel from all over the world to explore Valemounts unspoiled backcountry and to expericence the world class snowmobiling, mountain biking and white water rafting. The options are truely endless with this unique property. Sellers are motivated, so come for a property tour, fall in love with with this stunning proprty and put your dreams fruition! Also MLS#R2810829. (id:60626)
Royal LePage Aspire Realty
123 Laughton Avenue
Toronto, Ontario
Welcome to 123 Laughton Ave. A stunning down-to-the-studs renovation completed in spring of 2025 that delivers curated finishes, thoughtful upgrades and exceptional attention to detail throughout. As you approach the home, you're welcomed by an enclosed foyer featuring a large closet, tiled floors, and sunlit windows. The main floor boasts 9' ceilings and an open-concept layout, perfect for modern living and entertaining. The kitchen features full-size stainless steel appliances, quartz countertops/backsplash, and engineered hardwood floors that flow throughout the home. A rare and valuable addition, the main floor includes a stylish 3-piece bathroom and custom laundry area with built-in cabinetry offering a blend of both comfort and convenience. A custom staircase with glass railings leads to three bright and spacious bedrooms with large closets. The fully finished lower level offers a separate entrance to an in-law or nanny suite ideal for multigenerational living with its own kitchen, bathroom and a walk-up to a private fenced backyard patio perfect for extended family or guests. This home is the perfect blend of urban charm and modern living and located near Wadsworth Park, the Junction Triangle, including Dotty's, Lucia, GUS Tacos, Grams Pizza, the Rail Path, and the UP Express. (id:60626)
Forest Hill Real Estate Inc.
41205 Old Buffalo Trail
Rural Rocky View County, Alberta
Stunning Mountain View... that's all yours! Welcome to 41205 Old Buffalo Trail Just 10 minutes north of Cochrane on Highway 22/Cowboy Trail featuring a 2397 sq. ft. 4 bedroom, 3 bathroom, 2 story on 36.2 acres that offers so much potential. Starting with the home... Stucco and Brick exterior, surrounded by flower beds, inviting front entrance that welcomes you into a large foyer showcasing oak staircase, vaulted ceilings, and oversized windows to take in the surrounding views, with guest bedroom tucked off to the side. Formal living room /dining room open concept that flows into a spacious west facing kitchen with timeless oak cabinets, island, jennair gas cook top, built-in microwave, kitchen eating area with access to west facing deck to enjoy the stunning views, and family room with wood stove and built-in book shelves. The back entrance from the double attached garage shares a laundry mudroom combo with a stand alone shower, and a 2 piece bath. The upper level presents your primary bedroom with your own private balcony, walk-in closet, large 4 piece en-suite with soaker jetted tub, and stand alone shower. Two more bedrooms and a 4 piece bath complete this floor. The basement is unfinished with a walk up to the back yard. Other features of the property is a 24' x 48 ' shop / barn with tandem parking stall with a gravel floor and attached workshop with power. The property is fenced and would make a great start up for a hobby farm. Make your appointment to view today. This one won't last! (id:60626)
Royal LePage Solutions
210 5099 Springs Boulevard
Delta, British Columbia
Stunning corner unit with incredible views of the golf course and North Shore mountains. This spacious 1,555 square ft home offers 2 bedrooms, a den, and 3 baths in a beautifully designed layout. The open-concept kitchen is perfect for entertaining. Enjoy two decks-one off the main living area and a second off the den overlooking a serene water feature. The bright, airy layout feels more like a house, with a luxurious primary suite and flexible den space. Includes 2 parking stalls. Experience Tsawwassen´s resort-style community, perfect for year-round enjoyment! (id:60626)
Sutton Group Seafair Realty
41 Mayo Drive
Toronto, Ontario
Tucked Away On A Quiet Court In The Desirable Family-Friendly Rustic Community, This Beautifully Renovated Home Offers A Serene Escape With All The Conveniences Of City Living. Set On A Premium Pie-Shaped Lot, The Property Boasts A Breathtaking Backyard That Offers The Tranquility Of Muskoka Right At Your Doorstep. Step Inside To Discover A Tastefully Updated Main Level Featuring A Spacious Living Room, Highlighted By An Expansive Bay Window That Fills The Space With Natural Light. The Chef's Kitchen Is A True Showstopper, Equipped With High-End Built-In Appliances, Luxurious Granite Countertops, Custom Cabinetry, And An Oversized Island. The Open-Concept Design Seamlessly Flows Into The Dining Room, Which Walks Out To An Extra Large Deck Overlooking The Impressive Backyard, Complete With A 10 Person Luxurious Hot Tub. The Expansive Backyard Has So Much Potential Awaits Your Creative Vision, Whether You Dream Of Lush Gardens, A Large Swimming Pool, Or A Vibrant Outdoor Oasis. The Finished Basement Features A Recreation Room And A 3-Piece Bathroom. This Exceptional Property Is A Rare Gem, Combining Modern Elegance With A Tranquil Natural Setting. Come See It For Yourselfyou Wont Want To Miss This Opportunity! (Bedrooms And Family Room In The Basement Are Virtually Staged). (id:60626)
Royal LePage Signature Realty
271-273 Thomas Street
Peterborough Central, Ontario
2 Beautifully Fully Renovated Semis side by side, This is an Investment Property/Income Generating, with a total 12 Bedrooms combined. This property is licenced with the City of Peterborough as a Rental Property. There are no vacancies in this Building, All the Rooms are rented. This is a well maintained, solid brick structure. The property has been fully renovated with upgraded light fixtures and breaker panels. Interior was fully upgraded with laminated flooring, New Kitchen, New Bathrooms and Light Fixtures, and 5 Security Cameras. Monthly Income on these two properties combined is $11,000. Each Semi has their own separate meters for utilities. Really super tenants who were properly screened before accepted. Nice Friendly Environment, Neighbours are super Friendly. It's a lovely Environment to live in. There are no vacancies in the building, there are always a demand for space in these 2 buildings. Arrange for a showing at any time and you will love this property. **EXTRAS** 2 Stoves, 4 Fridges, 2 Washers and Dryers, All Electrical Light Fixtures (id:60626)
International Realty Firm
520 Froelich Road
Kelowna, British Columbia
Developers and Investors ! Excellent property for future condo development . Room measurements provided are approximate only and should be verified by the purchaser if important, and not be relied upon without independent verification. (id:60626)
Oakwyn Realty Okanagan
8401 92 Street
Grande Prairie, Alberta
Fantastic development opportunity!! 19.56 acres located in the Creekside area of Grande Prairie. Includes 121 lots ready for servicing for manufactured home community. This piece of land can also be re-zoned for multi family. Offering prime location within walking distance to schools, shopping, parks and more. (id:60626)
Sutton Group Grande Prairie Professionals
146 Celina Street
Oshawa, Ontario
Perfect for multi-generational living or investors, this brand-new multi-unit semi-detached property in downtown Oshawa offers 3,170 sq. ft. of versatile space across three levels, with an additional unfinished basement that includes a separate entrance and potential for turnkey completion. Conveniently located close to all amenities and the future site of the new GO Train station, this property is positioned for growth and accessibility. The main floor features a separate entrance, 2 bedrooms, 1.5 bathrooms, kitchen, and laundry; the second floor offers 2 bedrooms, 2 bathrooms, kitchen, and laundry; while the third floor includes 3 bedrooms, 2 bathrooms, a bar, den/office, and laundry. This property is an exceptional opportunity in a prime location, ideal for maximizing rental income or accommodating extended family. **EXTRAS** Legal duplex, each unit has a separate entrance, separate laundry, 4 gas meters, & 4 hydro meters. 400amp service, 3 EV chargers, 4 furnaces, plus AC rough-ins. Multiple decks and balconies enhance outdoor living. (id:60626)
Our Neighbourhood Realty Inc.
137 Whitefish Road
Vernon, British Columbia
This single-family home is ideally located in the heart of Vernon. Featuring a sleek and modern exterior with an entry-level garage, the home opens into a spacious, well-designed interior highlighted by stylish vinyl plank flooring throughout. The expansive entryway leads into a bright living room with a cozy gas fireplace and access to a balcony showcasing stunning views. The adjacent kitchen is a showstopper, featuring crisp white cabinetry, all-new appliances, a generous island, a dedicated coffee bar, and a walk-in pantry—perfect for both everyday living and entertaining. The main floor also features a luxurious primary suite, complete with double sinks, a soaking tub, a walk-in shower, and a convenient walk-through closet. Two additional bedrooms complete the main level. On the lower entry level, a fourth bedroom offers a private space ideal for guests or a home office. Downstairs, a fully self-contained two-bedroom suite offers incredible versatility, whether for rental income or accommodating extended family. It includes a full kitchen, living area, in-suite laundry, a full bathroom, and a walk-in closet in one of the bedrooms. Basement is generating $2100 a month, available for viewing at 2nd showing with serious interests. Attached garage is equipped with an EV Charging port. The backyard is flat and fully usable—an excellent spot for kids, pets, or outdoor gatherings. (id:60626)
RE/MAX Vernon
2 1st Avenue
South Bruce Peninsula, Ontario
125 feet of private & pristine water frontage on Georgian Bay. Step into this spectacular bungalow with stunning clear blue water views, complimented perfectly with a large (24x36) garage workshop. The kitchen is impressive, boasting quartz countertops, new appliances and maple cabinetry. The living room is a highlight, with large windows that flood the space with natural light, overlooking a cedar deck with glass panels that offer amazing views, complemented by a cozy wood-burning fireplace. The main floor living area includes a primary bedroom with two closets and a luxurious 4pc ensuite featuring granite countertops & a jacuzzi tub. There is also a sitting room, which could easily be converted into a bedroom, offering access to the deck. A 3rd bedroom, a 3pc bathroom, main floor laundry and a comfortable 4 season sunroom finish the home nicely and add to the comfort & convenience. The waterfront amenities are exceptional: A boathouse with a large Duradek roof offering panoramic views of the water, an entire dock with decking that easily lifts out of the water for the winter with a water depth of 6 feet at the end of the dock. Easy water access surrounded in natural landscapes, patios, a firepit area and a screened-in hot tub room. This property features a spacious detached garage (24x36) with a built-in heated workshop (12x24), ideal for any project or storage needs, and a winterized shed. The property is complemented by a Bunkie (15x12) with its own 2pc bath and water heater. The home is equipped with an air-to-air heat pump, a forced air furnace & a diesel generator, ensuring comfort & efficiency year-round. Don't miss the opportunity to own this exceptional waterfront property! (id:60626)
Royal LePage Rcr Realty
3004 570 Emerson Street
Coquitlam, British Columbia
Uptown PENTHOUSE by BOSA! This 1,492 sqft 3 bed, 2 bath corner home offers stunning North, East & South views and a massive 372 sqft deck with gas & water-perfect for a deluxe BBQ setup. Shows like new with upgrades including hardwood floors, quartz countertops, modern lighting, and air conditioning. Spacious open layout with generous-sized bedrooms. Comes with 2 side-by-side parking stalls and a storage locker. Enjoy premium amenities ; gym, yoga studio, dry sauna, garden, and BBQ Lounge. Unbeatable location near Burquitlam Skytrain, shops, restaurants, YMCA, Lougheed Mall, Hannam, SFU, and quick access to HWY 1& 7. come with 2 parking +1 locker. Open House June 21 Sat 2-4PM (id:60626)
Sutton Group - Vancouver First Realty
17 Bates Lane
Haldimand, Ontario
Stunning Lake Erie waterfront Estate fronting on cul-de-sac -10 mins W of Dunnville, Marina & Boat Launch. Sit. on 0.70ac treed lot is 2013 blt bungalow boasts 1671sf interior, 1671sf fin. lower level-2018), 571sf 2-car garage & 38x25 htd/cooled Party Cave w/bar, att. sunroom, 2pc bath, epoxy floor & 2 RU doors. Ftrs kitchen sporting island, granite counters, back-splash, SS appliances, dining area incs patio door WO to 220sf sunroom flanked w/N & S lake facing decks, Great room ftrs vaulted ceilings & p/g FP, primary bedroom incs FP, his/her WI closets + 4pc en-suite, 2 bedrooms, 4pc bath & laundry room w/garage entry. Lower level enjoys 830sf of living area boasts home theatre (over $35K), 4th bedroom & utility/storage room. Extras -metal roof ($70K)'20, paved drive, 11 KW generator, JD riding mower, 2 sheds, 3 TVs & more! (id:60626)
RE/MAX Escarpment Realty Inc.
26 Millcreek Court
Norfolk, Ontario
Welcome to 26 Millcreek Court - a tasteful, custom-built home on a 1 acre lot. Every detail has been carefully thought of, and meticulously finished, in this home! Upon arrival you'll be immediately impressed by the home's striking & grand curb appeal. The main level is approximately 2,100 sq. ft., plus a fully covered rear porch. This turn-key home offers a welcoming tiled foyer with gorgeous open concept look to the grand living room, offering views of the expansive rear yard and integrated covered patio. Enter the main living room and you'll be in awe of the tray ceiling & high quality gas fireplace. Opposite the living room is the amazing Chef's Kitchen appointed with custom cabinetry, dedicated pantry, oversized island & granite countertops. Directly off the kitchen is a dedicated dining space, with more striking views of the rear yard. The spacious Principal Bedroom offers a generous walk-in closet and an incredible 5 pc. ensuite oasis. Two additional bedrooms and dedicated 5 pc. bath at the opposite end of the home is perfectly positioned for children, or guests. Main floor laundry, a bright office (or 5th bedroom), and a 2 pc. powder room complete the stunning main floor. The lower level is partially finished with a bedroom and 4 pc. bathroom, plus tons of storage. The rest of the lower level is ready for your future development; walls insulated, wired & vapour barriered are all completed. The attached garage is truly oversized (30'x26') with extra storage area and work bench space. Plus, there's a matching detached shop (24'x18') with dedicated hydro; perfect for the tinker'r, craftsman, or car enthusiast. Located in convenient proximity to Tillsonburg, Delhi, Simcoe, Lake Erie plus amenities like schools, grocery and hospitals - perfect for a growing family, or empty nesters. There's too many upgrades to list at this one of a kind home. This custom home is absolutely spotless! A truly wonderful showcasing of form + function in every respect. (id:60626)
Royal LePage R.e. Wood Realty Brokerage
17 Bates Lane
Dunnville, Ontario
Simply stunning Lake Erie waterfront “Estate” situated in quiet, tucked away cul-de-sac less than 10 min commute to Dunnville’s amenities incs Hospital, schools, shops & eateries - mins west of Port Maitland’s Marina & Boat Launch - in direct line w/waterfowl migration routes. Positioned majestically on 0.70 ac landscaped/treed lot is 2013 Builder's own built bungalow accented w/stylish stone skirting introducing 1671sf of tastefully appointed interior decor, 1671sf professionally finished lower level in 2018, 571sf oversized 2-car garage - and “The Crowning Jewel” - 38’x25’ heated/cooled “Man/Woman’s Party Cave” - complete w/English Pub style bar, patio door WO to lake facing sunroom, 2pc bath, large play area ftrs epoxy floors, 2 insulated RU doors & housing golf simulator. Gentle winding paved driveway provides classic entry to this “Erie Treasure” - follow paver stone walk-way leading to covered porch accessing grand foyer - prepare to be smitten as you visually digest this home’s flawless beauty showcasing a kitchen making any Chef envious - sporting abundance of quality cabinetry, designer island, granite countertops, tile back-splash, SS appliances, dining area enjoying sliding door WO to 220sf “Entertainer’s Dream” sunroom offering premium shade windows flanked w/200sf north deck & 250sf south deck savouring panoramic water views - steps to your personal beach front - continues w/impressive Great room augmented w/vaulted ceilings & p/g fireplace - segues to primary bedroom ftrs fireplace, his & her WI closets + lavish 4pc en-suite. South-wing incs 2 additional bedrooms & 4pc main bath - leads to spacious laundry room ftrs direct garage entry. Wanting to getaway & relax - escape to over 830sf of lower level living area boasts incredible home theatre system (over $35K), 4th bedroom & utility/storage room. Extras - metal roof (house/shop-$70K)-2020, 11 KW p/g generator, JD zero turn riding mower, 2 sheds, 3 TV’s & so much more! Next Level “Perfection” (id:60626)
RE/MAX Escarpment Realty Inc.
261 Main Street N
Markham, Ontario
Attention investors and renovators- 261 Main St North in Old Markham Village offers a unique opportunity to restore and customize a spacious home for income potential. It has five bedrooms, two full bathrooms, and two kitchens across the main and second floors. The main house could easily be divided into two rental units, as was done previously. The unfinished basement and unfinished third floor present opportunities to create additional rental value. The large detached garage adds even more value, with space for two vehicles and a separate workshop space at the back. Above the garage is a separate two-bedroom apartment with its own kitchen, bathroom, and expansive living room and storage loft. Located just a five-minute walk north of the Markham Village GO Station, commuting to downtown Toronto is effortless. This home is also within walking distance of boutique shops, local dining, parks, and top-rated schools. 200A Electrical; Roof 2022; Gas furnace 2009 Property is sold as is, where is. (id:60626)
Century 21 Leading Edge Realty Inc.
15 - 5374 Close Point Road
Hamilton Township, Ontario
Charming Waterfront Cottage on Rice Lake - Your Year-Round Retreat Awaits! Escape to your personal paradise w/ this stunning waterfront cottage, perfect for year-round living. Nestled in a private cul-de-sac with only 16 other properties, this tranquil retreat offers unparalleled peace & privacy. Recently upgraded & frshly painted, the home features heated flrs thru-out the main level, highlighting the beautiful hrdwd & ceramic finishes. Enjoy breathtaking views of Rice Lake from your luxury kitchen, complete w/ granite countertops, a spacious centre island, & S/S appliance. The open concept design seamlessly connects the kitchen to the great rm, where a lrge wall of windows & an oversize patio door invites natural light & picturesque scenery in. With four above-grade bdrms, a finished bsmnt offering a wide variety of uses including a fifth bdrm, man cave or rec rm space w/ a 2pc bathrm, & high-end finishes thru-out, this home is designed w/ comfort & style & ample space for your family & friends to relax & unwind. Outdoor enthusiasts will love the zip line from the house to the waterfront, alongside 4 private docks, a boat lift & two sea-doo lifts, making it easy to jump into your boat or sea-doo for a day of adventure. Don't miss out on the fantastic fishing opportunities in the summer, & when winter arrives, the thick ice transforms the lake into a haven for ice fishing & snowmobiling. Located just 15 mins from the 401, hospital, & all essential amenities, & only an hour from the Greater Toronto Area, this property combines convenience w/ the serenity of nature. Set on over half an acre of flat land adorned w/ nature trees, this cottage is more that just a home; it's a lifestyle waiting for you to embrace. Schedule your viewing today & step into your dream retreat! Cottage could be available as a turn-key if price is right. Bunkie/shed w/ lighting & hydro (2022), HWT (2022), water softener (2022), UV System (2022). $400/year for private road maintenance. (id:60626)
RE/MAX West Realty Inc.
5374 Close Point Road Unit# 15
Hamilton Twp, Ontario
**Charming Waterfront Cottage on Rice Lake - Your Year-Round Retreat Awaits!** Escape to your personal paradise w/ this stunning waterfront cottage, perfect for year-round living. Nestled in a private cul-de-sac w/ only 16 other properties, this tranquil retreat offers unparalleled peace & privacy. Recently upgraded and freshly painted, the home features heated flrs throughout the main level, highlighting the beautiful hrdwd & ceramic finishes. Enjoy breathtaking views of Rice Lake from your luxury kitchen, complete w/ granite countertops, a spacious center island & stainless steel appliances. The open-concept design seamlessly connects the kitchen to the great rm, where a lrge wall of windows & an oversize patio door invite natural light & picturesque scenery in. With four above-grade bdrms, a finished bsmt offering a wide variety of uses including a fifth bdrm, man cave or rec rm space w/ a 2pc bthrm, & high-end finishes throughout, this home is designed w/ comfort & style and ample space for your family & friends to relax & unwind. Outdoor enthusiasts will love the zip line from the house to the waterfront, alongside 4 private docks, a boat lift & two sea-doo lifts, making it easy to jump into your boat or sea-doo for a day of adventure. Don't miss out on the fantastic fishing opportunities in the summer, & when winter arrives, the thick ice transforms the lake into a haven for ice fishing & snowmobiling. Located just 15 minutes from the 401, hospital, & all essential amenities, & only an hour from the Greater Toronto Area, this property combines convenience with the serenity of nature. Set on over half an acre of flat land adorned w/ mature trees, this cottage is more than just a home; it's a lifestyle waiting for you to embrace. Schedule your viewing today and step into your dream retreat! Cottage could be available as a turn key if price is right. Bunkie/shed w/ lighting and hydro (2022), hot water heater (2022), water softener (2022), UV System (2022). (id:60626)
RE/MAX West Realty Inc.
91 Barnesdale Boulevard
Hamilton, Ontario
Large stately century home located in prestigious Boulevard in Stipley neighbourhood. Legal 2 family home with 4 self contained units with a detached double car garage, owner lives on main floor. Featuring renovated 2-bedroom main floor with modern updated kitchen and bathroom, in laid hardwood floors, gas fireplace, stained glass windows. Basement unit is a 1 bedroom completely renovated with new high-end kitchen with quartz countertops and lots of drawers for storage, new appliances. New bathroom with tiled shower, new flooring, LED pot lights, soundproof insulation in ceiling. Currently leased for $1650.00 all inclusive. Lower shared laundry room for all to use. 2nd floor unit is a large 2-bedroom unit with large eat in kitchen with open concept to living room with newer flooring, appliances including dishwasher. Freshly painted, stained-glass windows, solid wood trim, high ceilings and lots of windows, and large outside deck excellent for entertaining. Currently leased for $2500.00 all inclusive till October 31, 20025 to CFL Corp. 3rd floor unit is a large bright 1 bedroom with high ceilings and lots of windows, lots of charm and character. Currently leased for $1700.00 per month all inclusive plus $50.00 per month during summer months for window air conditioner. Separate entrance to all units, 3 hydro meters but rents are all inclusive, side drive with parking for 4 cars plus a 2-car garage, beautifully landscaped. Some other improvements include Boiler 2010, Decks and stairs 2018, Roof 2021, Flat roofs 2018, Basement 2024, Plumbing, gas fireplace 2021, Front Bay windows and back doors 2020. Property is located close to Hamilton Stadium (Tim Hortons Field), Gage Park, Bus Routes, Future LRT, Minutes to 403, Red Hill Parkway, Schools and Shopping. This property is a money maker for any owner, and it is turnkey. Must be seen no disappointments here. Room sizes approx. and Irreg. (id:60626)
Keller Williams Complete Realty
91 Barnesdale Boulevard
Hamilton, Ontario
Large stately century home located in prestigious Boulevard in Stipley neighbourhood. Legal 2 family home with 4 self contained units with a detached double car garage, owner lives on main floor. Featuring renovated 2-bedroom main floor with modern updated kitchen and bathroom, in laid hardwood floors, gas fireplace, stained glass windows. Basement unit is a 1 bedroom completely renovated with new high-end kitchen with quartz countertops and lots of drawers for storage, new appliances. New bathroom with tiled shower, new flooring, LED pot lights, soundproof insulation in ceiling. Currently leased for $1650.00 all inclusive. Lower shared laundry room for all to use. 2nd floor unit is a large 2-bedroom unit with large eat in kitchen with open concept to living room with newer flooring, appliances including dishwasher. Freshly painted, stained-glass windows, solid wood trim, high ceilings and lots of windows, and large outside deck excellent for entertaining. Currently leased for $2500.00 all inclusive till October 31, 20025 to CFL Corp. 3rd floor unit is a large bright 1 bedroom with high ceilings and lots of windows, lots of charm and character. Currently leased for $1700.00 per month all inclusive plus $50.00 per month during summer months for window air conditioner. Separate entrance to all units, 3 hydro meters but rents are all inclusive, side drive with parking for 4 cars plus a 2-car garage, beautifully landscaped. Some other improvements include Boiler 2010, Decks and stairs 2018, Roof 2021, Flat roofs 2018, Basement 2024, Plumbing, gas fireplace 2021, Front Bay windows and back doors 2020. Property is located close to Hamilton Stadium (Tim Hortons Field), Gage Park, Bus Routes, Future LRT, Minutes to 403, Red Hill Parkway, Schools and Shopping. This property is a money maker for any owner, and it is turnkey. Must be seen no disappointments here. Minimum 24 hours needed for showings. Room sizes approx. and Irreg. (id:60626)
Keller Williams Complete Realty
365 Railway Street W
Cochrane, Alberta
BACK ON THE MARKET! Right in the heart of Cochrane! Super versatile building. Large warehouse/shop with a 2000 sq ft main floor and 536 sq ft Boardroom/Office Mezzanine above. Both areas have In-Floor Heat. Additionally for your comfort and health there is a fresh air HVAC system and separate fan for Warehouse /Shop Area. Nice front entrance with a solid custom door and hand made metal staircase to the upper level. Beautiful bathroom with large shower will wow you! The lot size is 14775 sq ft and has a custom metal gate to large secure parking area at rear. This lot is fully fenced with a terrific central location and a multitude of possibilities for future use and development. (id:60626)
Cir Realty
2132 Ryan Road
Penticton, British Columbia
Nestled amidst serene nature overlooking Max Lake, this family home offers modern comfort in a tranquil setting. The large deck, gazebo and solarium of this unique property back on to and overlook Max Lake and the Max Lake wetlands. Max Lake and the surrounding area is protected under a conservation covenant by The Land Conservancy of British Columbia and is home to numerous animal, bird and plant species. Inside, a natural gas 98% efficiency furnace ensures optimal air quality with a HEPA filter, humidifier, and Wi-Fi thermostat. A wood burning Heatilator fireplace system connects to the furnace ductwork, spreading warmth throughout. The gourmet kitchen features a 6 burner Viking NG stove, granite countertops, a prep sink and premium appliances. Hardwood floors and ceramic tiles flow throughout, while granite countertops adorn the main floor bathrooms. A solarium with a retractable solar shade provides indoor/outdoor enjoyment, and the walkout basement offers extra space. Huge composite deck with glass railing features a beautiful built in gazebo for shade while soaking in the view. An oversized garage with storage cabinets and a sink, along with ample parking and storage, complete the package. Enjoy the peace and privacy of this stunning home surrounded by nature. Measurements taken from iGuide, please contact listing agent for an information package. (id:60626)
Royal LePage Locations West
4421m Old Kingston Road
Rideau Lakes, Ontario
Welcome to your dream retreat! Set on 8.8 acres of picturesque countryside, this beautiful 3 bed 2.5 bath home offers the perfect blend of comfort, space and rural charm. The massive master bedroom features a luxurious ensuite and a customized walk-in closet built for both style and function. The chef's kitchen boasts high end appliances, a walk-in pantry, and a spacious island, flowing into an open-concept living and dining area ideal for gatherings. Enjoy your morning coffee on the large screened-in porch while taking in the peaceful views. A spacious laundry/mudroom keeps daily life organized, and the large heated/insulated garage is perfect for vehicles, toys, or a workshop. The partially finished basement is ready for your finishing touches - ideal for a rec room, home gym, or a guest space. Outside, you'll find a chicken coop and plenty of room to roam. This property is a rare find offering modern amenities with country living at its finest! (id:60626)
Grape Vine Realty Inc.
1363 W 7th Avenue
Vancouver, British Columbia
Discover this rarely offered alluring 2 Bedroom and 2 Bathroom Fairview residence tucked away in this sought-after Vancouver neighborhood. This immaculately maintained home offers a spacious and functional layout perfect for families or those seeking a City Retreat. Features include a modern kitchen with updated appliances such as a Subzero Fridge, Wolf Range Top and a Miele Dishwasher. Substantial living space boasts large Bay Windows that flood the interior with natural light and offer City and Mountain views. Enjoy outdoor living with a private patios, ideal for entertaining or relaxing. The property benefits from close proximity to local amenities, parks, schools, and trendy shops, making it a convenient and vibrant place to call home. (id:60626)
Exp Realty
80 Country Glen Road
Markham, Ontario
Spacious 4+2 Bedroom 4 Bath Detached Home Over 3,300 Sq Ft Above Grade plus Finished Basement Located In Sought-After Cornell Community! Ideal for a Large Family! This Spacious and Bright Home Features Open Concept Layout With Lots Of Natural Light and Big Windows, Spectacular 3rd Storey Open Loft Area Great for Entertaining/Office/Kids Play Area Adding Bonus Living Space with Extra Flexibility for Your Lifestyle Needs, 2-Car Garage with 3-Car Parking on Newer Asphalted Driveway ('20), Large Fenced Backyard, Landscaped Front And Backyard with Patio Stones, Garden Boxes, Upgraded Front Steps ('18), Hardwood Floor on Main & 2nd Floor, Oak Staircase, 9 Feet Ceilings, Open Concept Kitchen With Breakfast Area, Main Floor Mud Room has Rough-In for Laundry, Freshly Painted, Brand New 3rd Floor Berber Style Carpets, New Bathroom Floor Tiles, Renovated Basement Bathroom & Laundry ('17) and More! Family Friendly Neighborhood! Close to Cornell Community Centre, Library, Markham Stouffville Hospital, Cornell Bus Terminal, Schools, Parks, Mount Joy Go Station, Hwy 7 & 407 and More! See Virtual Tour & 3D Matterport! (id:60626)
Royal LePage Signature Realty
38 Rodda Boulevard
Toronto, Ontario
Welcome to this immaculate custom-built home with a 4+2 bedroom, 4-bathroom detached 2-storey home combines classic charm with modern amenities, featuring original hardwood floors, a spacious double-car garage and a durable metal roof with a 50-year warranty. The bright and airy living and dining areas are ideal for entertaining, while the cozy family room with a gas fireplace offers a relaxing retreat. The kitchen provides direct access to your private backyard oasis, complete with a beautifully interlocked patio, mature trees, and a fully fenced yard perfect for family gatherings and outdoor enjoyment. The luxurious primary bedroom boasts a walk-in closet, a Jacuzzi tub, and a separate standing shower. The fully finished 2-bedroom basement has a kitchen with a separate entrance offering great rental potential, and the home is equipped with central vacuum, and plenty of storage. Investors, contractors and flippers this home has a lot of potential! With a 4-cardriveway, a secure front porch, and a location just minutes from Guildwood Go Train Station, top schools, parks, shopping plaza, restaurants, and 24-hour TTC access just a few steps away. (id:60626)
Royal LePage Ignite Realty
2999 Road 119 Rr #7
Perth South, Ontario
Welcome to 2999 Road 119 where country serenity meets modern living on nearly 5 acres just outside St. Marys. This beautifully updated rural retreat is a rare blend of historic charm and everyday functionality. The 3-bedroom, 2-bath century home is filled with warmth and character, featuring granite kitchen counters, main-floor laundry, a cozy wood-burning stove, and classic architectural touches throughout. Outdoors, spend sunny afternoons lounging by the in-ground pool or soaking in the hot tub, surrounded by mature trees and wide-open space. A standout bonus is the separate pool house equipped with a kitchen, bathroom, sunken living room, loft, wood stove, and attached garage perfect for extended family, weekend guests, or creative studio space. The property also includes an impressive two-level barn/workshop with hydro, water, and an upper-level deck offering sweeping countryside views. Whether you're into hobby farming, need serious storage, or dream of a workshop with room to spare this structure delivers. Only minutes from Stratford and within easy reach of Waterloo Region and Highway 401, this peaceful property offers exceptional flexibility for families and anyone seeking space to live, work, and play. (id:60626)
Trilliumwest Real Estate
2573 Islandview Road
Blind Bay, British Columbia
Tasked with creating a bespoke lake and mountain retreat with unparalleled quality, Bernd Hermanski, Architect and Willness Construction accepted the challenge. First time offered and meticulously kept, 2573 Islandview in Blind Bay captures the ever changing vistas of Shuswap Lake while interior appointments warm the soul with an undeniable Whistler vibe delivering next level luxury. Rancher style main floor living with expansion options for larger groups providing a total of 4 bedrooms 3.5 bathrooms on 3 levels appeals to a large audience.The Natural Kettle Valley stone fireplace anchors the open concept space while HW heated floors on main and lower levels warm the toes. The designer kitchen built by Massey Cabinetry ticks every box with double ovens, 36” induction cooktop, warming/bread proofing drawer, built in microwave/convection oven, 2nd sink in the sparkling black granite island with a surprise vaccuport! The Jeldwen windows and door package offers a superior level of quality. The solid wood windows and 4 pt locking doors clad in metal on the exterior will outperform for decades. Hubberton Forge hand made lighting package offers a timeless Arts & Crafts era reproduction. Ask for full list of extras like the Engineered Type 2 waste treatment centre, recirculating hot water, Hunter Douglas roller blinds, high velocity AC system, screened outside eating area and interlocking brick driveway. Measurements must be verified. Don’t skip the Virtual tour and Start Packin’! (id:60626)
Stonehaus Realty (Kelowna)
6495 13th Line
New Tecumseth, Ontario
Charming Country Home with Legal Suite & Backyard Oasis. Discover the perfect blend of rural charm and modern convenience in this beautifully updated country home, just minutes from town amenities. Professionally refinished throughout, this property offers exceptional versatility and comfort for families or investors alike.The bright and open-concept upper level features a stylish kitchen complete with a coffee bar perfect for morning routines or entertaining. With three spacious bedrooms upstairs, theres room for everyone.Downstairs, youll find a legal 2-bedroom suite with its own separate entranceideal for extended family or rental income. Large windows ensure the lower level is light-filled and welcoming.Step outside to your private backyard retreat. A walk-out deck overlooks a generous yard with an above-ground pool, hot tub, and plenty of space for summer fun.Many inclusions make this home move-in ready just unpack and enjoy country living with all the comforts of the city nearby. (id:60626)
Century 21 B.j. Roth Realty Ltd.
6535 Beatty Line
Centre Wellington, Ontario
Private 0.7-Acre Retreat in the Heart of Fergus. Set back from the road on a lush, tree-lined lot, this custom 4-bedroom, 3-bathroom home offers rare privacy just minutes from downtown. With approximately 2,800 square feet of living space, youll love the open layout, renovated kitchen with walk-in pantry and coffee bar, and the spacious primary suite featuring two walk-in closets and a beautifully finished en suite. An attached 2-car garage provides convenience, and the main floor includes laundry and plenty of space for entertaining or everyday living. The basement is mostly unfinished, perfect for storage, but includes one finished room ideal for a home office, guest space, or potential fifth bedroom. Enjoy peaceful mornings on the front deck and relaxing evenings on the back, surrounded by perennial gardens and mature landscaping. A quiet, spacious in-town retreat this one is truly special. (id:60626)
Keller Williams Home Group Realty
663 Tweedsmuir Avenue
Ottawa, Ontario
Spacious, Well-Maintained Triplex in the Heart of Westboro A Rare Opportunity Located on a quiet street in highly desirable Westboro, this bright and purpose-built triplex sits on an oversized 44' x 148' lot with ample parking and exceptional flexibility for investors or owner-occupants. Featuring two spacious 3-bedroom units and one 1-bedroom unit, this property offers strong income potential in one of Ottawa's most sought-after neighbourhoods. Each unit boasts original site-finished hardwood floors, high ceilings, and a bright west-facing exposure that fills the interiors with natural light. Well maintained and thoughtfully updated, this is a turnkey opportunity in a prime urban location. Highlights include:3-car detached garage with electrical service + parking for 5 vehicles. Updated 200-amp service, separately metered electrical panels, and 3 owned hot water tanks. Newer fencing, front and rear stairwell access, and coined shared laundry in the lower level. Additional storage, security cameras (front and back) Floor plans available for reference. Live in one unit and rent out the others, or fully lease the building for maximum returns. All within walking distance to shops, restaurants, transit, parks, and schools in one of Ottawa's most vibrant communities. (id:60626)
Royal LePage Team Realty
3179 Heddle Road
Nelson, British Columbia
Welcome to 3179 Heddle Road. This custom crafted timber frame home features spectacular ~24 foot vaults and rests on a beautifully landscaped, level 1.25 acre lot just 15 minutes from Nelson on the North Shore of Kootenay Lake. The home offers a nice open floor plan and plenty of living area that includes 5-6 bedrooms and 5 bathrooms. Nice quality finishes complement this post and beam structure with arched windows, hardwood and ceramic tile flooring throughout, and a gourmet kitchen with island open to the living and dining rooms and deck area. There is a spacious double garage with a fully contained studio guest suite above. There is a nice forest area at the back of the property. The size and dimensions of rooms are approximate. Now priced under BC Assessed value this home is an outstanding value for a buyer looking for plenty of high quality finished space for a large or extended family or a combination of home and short term rental, secondary suite and/or office. (id:60626)
Coldwell Banker Rosling Real Estate (Nelson)
Ptlt 29 Concession Rd 2 N
Meaford, Ontario
Discover this excellent 97.56-acre level farm located on Concession 2 in the Municipality of Meaford. With approximately 80 acres cleared and currently used for a mix of cash crops and hay, this productive property offers strong agricultural potential. The remaining acreage features a beautiful stand of hardwood bush at the back, adding natural appeal and privacy. Additional features include some ditching and a small watering hole. Whether you're looking to expand your farming operation, invest in quality land, or build your dream home in the countryside, this property presents a fantastic opportunity. (id:60626)
Exp Realty
122 Hargrove Lane
Whites Lake, Nova Scotia
Sitting on the dock of the bay watching the tide roll away. Make this dock your home and enjoy the striking vistas afforded by the SW exposure along with the six years young 4 bedroom 3.5 bath custom home that is perfectly perched to take it all in. Welcoming front veranda and foyer, generous staircases and a thoughtful layout on three levels. Open concept main living area enjoys a propane fireplace, wide plank floors, a well imagined kitchen, and dining where you would want it along with a well positioned half bath and mud room away from the action. Upstairs the principal bedroom benefits from a spacious walk in and custom bath that make this suite retreat worthy. 2 more bedrooms, a full bath and laundry complete the upper level. Downstairs boasts a bright rec room, a bedroom, full bath, den and dedicated wine cellar area. Outside hosts a hot tub, amazing outdoor storage, a greenhouse setup, a firepit area along with a deck and dock at the waters edge. Efficient heat pumps, balance of new home warranty, appliances included make sitting on the dock of the bay a smart move indeed. (id:60626)
Engel & Volkers
160 Pleasant Avenue
Toronto, Ontario
Attention Developers, Builders & Investors! Discover the potential of this ideally located detached house with 50ft frontage situated in the sought-after Newtonbrook West community. The site presents an incredible opportunity for a large custom home or a multi-unit residential project (subject to municipal approvals). Currently, the property includes a fully livable2-storey home with 3 bedrooms and 2 bathrooms, offering excellent rental income potential while redevelopment plans are underway. This is a rare chance to invest in one of Toronto's most prestigious neighbourhoods perfect for immediate development or long-term strategic holding. Don't miss this exceptional opportunity. (id:60626)
Forest Hill Real Estate Inc.
155 Coral Shores Landing Ne
Calgary, Alberta
BACKING ONTO LAKE W/ PRIVATE DOCK | BEAUTIFULLY RENOVATED | 5 BEDROOMS + DEN | LAKE VIEWS FROM EVERY LEVEL | LUXURIOUS WALKOUT | ROOM & FULL BATH ON THE MAIN FLOOR | This exquisitely renovated lakefront home offers luxurious family living on an extra-deep 132’ lot in a quiet cul-de-sac. Backing directly onto the water with a private dock, multiple outdoor spaces and breathtaking views from every level, this residence combines high-end design with extraordinary lifestyle value. A timeless stucco exterior and welcoming front porch set the tone, while a durable metal roof adds peace of mind for decades to come. Inside, crown moldings, rich flooring and elegant lighting elevate each space. The bayed front living room provides a refined setting for formal gatherings while the tucked away den allows focused work. Sit back and relax in the open concept family room offering grand cathedral ceilings, a statement gas fireplace with stone surround and expansive windows that frame the shimmering lake. The adjoining dining room is wrapped in bayed windows and opens directly to the full-width upper deck, perfect for indoor/outdoor entertaining. The gourmet kitchen features full-height shaker cabinetry, stainless steel appliances, a gas stove, upgraded backsplash, pantry storage and plenty of counter space to inspire culinary creativity. The Den can be used as an extra bedroom and a full 4-piece bathroom conveniently completes the main level. Upstairs, crown moldings continue through four spacious above-grade bedrooms including a stunning primary suite with a cozy sitting area, lake views, walk-in closet and a spa-inspired ensuite with dual sinks and oversized tiled shower. A second 4-piece bath serves the additional bedrooms, one of which overlooks the family room below with doors that close for quiet and privacy. The fully finished walkout basement features a flexible rec zone that can easily accommodate media, games, fitness and more, all with direct access to the covered pati o and landscaped yard beyond. The wet bar with peninsula seating is ideal for snacks and drinks, while a fifth bedroom and full 4-piece bath create space for guests or extended family. Outside, lush landscaping leads to a paver stone patio and firepit by the water’s edge, offering a peaceful setting for sunset views and lakeside evenings. A private dock invites swimming, paddling or just relaxing beside the lake. Additional highlights include a double attached garage, two high-efficiency furnaces and ample storage. This home is ideally located in Calgary’s only Californian-themed lake community, where residents enjoy year-round access to the beach, skating, green spaces, walking paths and vibrant community events. Within walking distance to schools, parks, shopping and services, this one-of-a-kind home delivers both an exceptional location and an extraordinary lifestyle! (id:60626)
Lpt Realty
6097 Highway 3
Hedley, British Columbia
Welcome home to nearly twenty acres of riverfront land set on the banks of the Similkameen, among the breathtaking natural beauty of Hedley. Surrounded by mountain views and mature trees, this is a haven for outdoor enthusiasts, offering opportunities for hiking, fishing, kayaking, or exploring ATV trails. Whether you’re watching the sun set over the river from your covered deck, or cozying up by the fire, this property offers a four-season experience unlike any other. The property includes multiple structures to suit a variety of lifestyles or business visions. The main residence is fully renovated with an attached garage, and an additional modular home offers two bedrooms with sleeping space for up to five, ideal for guests, short-term rentals, or extended family stays. A separate “sleep shack,” offers a private queen suite, adding rustic charming for visitors. For hobbyists, the detached two-bay workshop, with oversized RV doors, offers abundant space for storage, projects, or recreational vehicles. The property is also well-suited for a boutique BnB, nature-focused retreat, or multigenerational compound, with ample parking, open space, and flexibility to expand or cultivate your ideal homestead. Located just 30 minutes from Princeton and only an hour from the vibrant communities of Penticton and Osoyoos, this riverside sanctuary provides the best of both worlds, unmatched tranquility with easy access to amenities, wineries, and adventure. Whether you're envisioning a peaceful full-time residence, a seasonal escape, or a revenue-generating retreat, this remarkable property offers endless potential in one of BC’s most captivating natural landscapes. (id:60626)
Sotheby's International Realty Canada
6908 - 138 Downes Street
Toronto, Ontario
South-Facing "Pacific" Model At Sugar Wharf Condos. Spacious 2 Bedroom + Den, 2 Full Bath Suite With 917 Sq. Ft. Interior + 114 Sq. Ft. Balcony. Functional Open-Concept Layout Wit Upscale Finishes Throughout. Prime Waterfront Location - Steps To Sugar beach, Farm Boy, Loblaws, LCBO, Shops, Restaurants & Major Employers. Direct Access To Future Path & On-Site School. A Landmark Community By The Lake - Experience The Best Of Downtown Living! (id:60626)
RE/MAX Realtron Yc Realty
3659 Harwood Road
Hamilton Township, Ontario
This meticulously cared-for and well-loved century home offers the perfect blend of historic character and modern convenience. Nestled on a beautifully landscaped 3.33-acre lot, this property is a rare find offering privacy, tranquility, and over $150,000 in recent upgrades and improvements. Step inside and be welcomed by the warmth of mostly 9-foot ceilings, hardwood, laminate, and ceramic tile flooring throughout. The thoughtfully designed layout features 3 spacious bedrooms, 2 updated bathrooms, a dedicated office, a cozy mudroom, and a family room perfect for relaxing evenings. The large dining room boasts stunning views ideal for hosting memorable dinners. A true highlight of the home is the expansive great room with its ownseparate entrance, offering endless possibilities for a studio, home business, or guest suite. The beautifully updated chef's kitchen includes modern appliances and high-end finishes, complemented by a redesigned pantry and laundry area. Additional major updates include a new roof, furnace, well pump, water treatment system, and renovated bathroomsensuring comfort and peace of mind for years to come. Outside, enjoy the serenity of a spring-fed stream, a fire pit tucked behind the heated shop, and extensive gardens that change with the seasons. A large storage shed, wrap-around porch, and wood stove insert add to the charm and functionality of this unique property. The heated shop is a great additional feature. Tucked back from the road, yet only 7 minutes to Highway 401 and major shopping, this home offers a peaceful country lifestyle without sacrificing convenience. (id:60626)
RE/MAX Impact Realty

