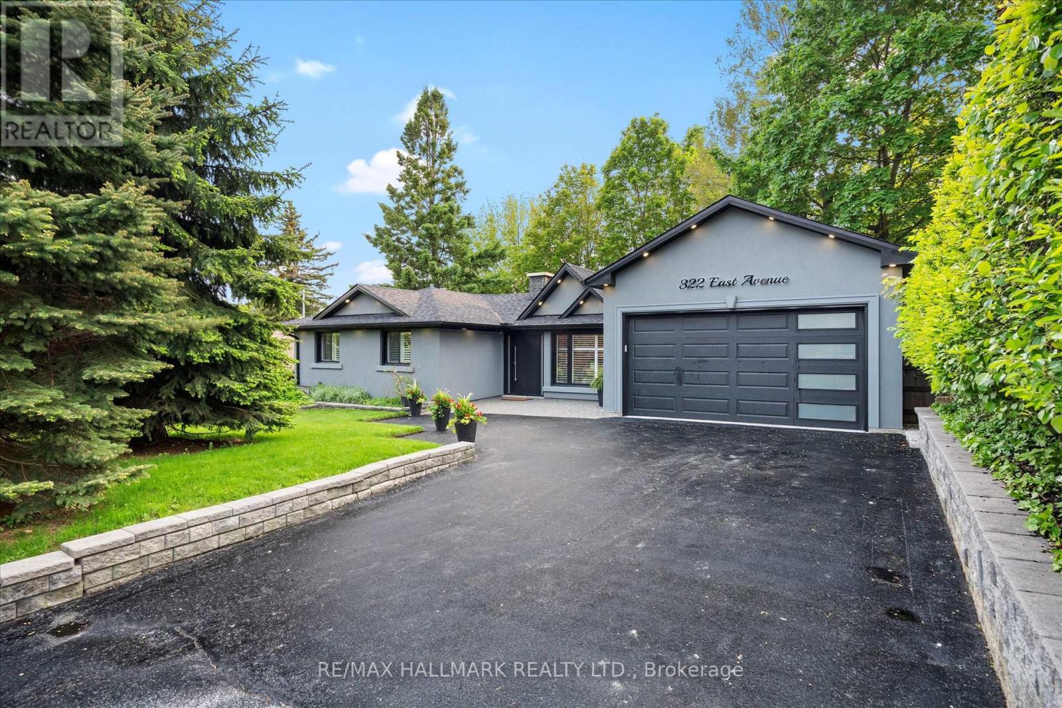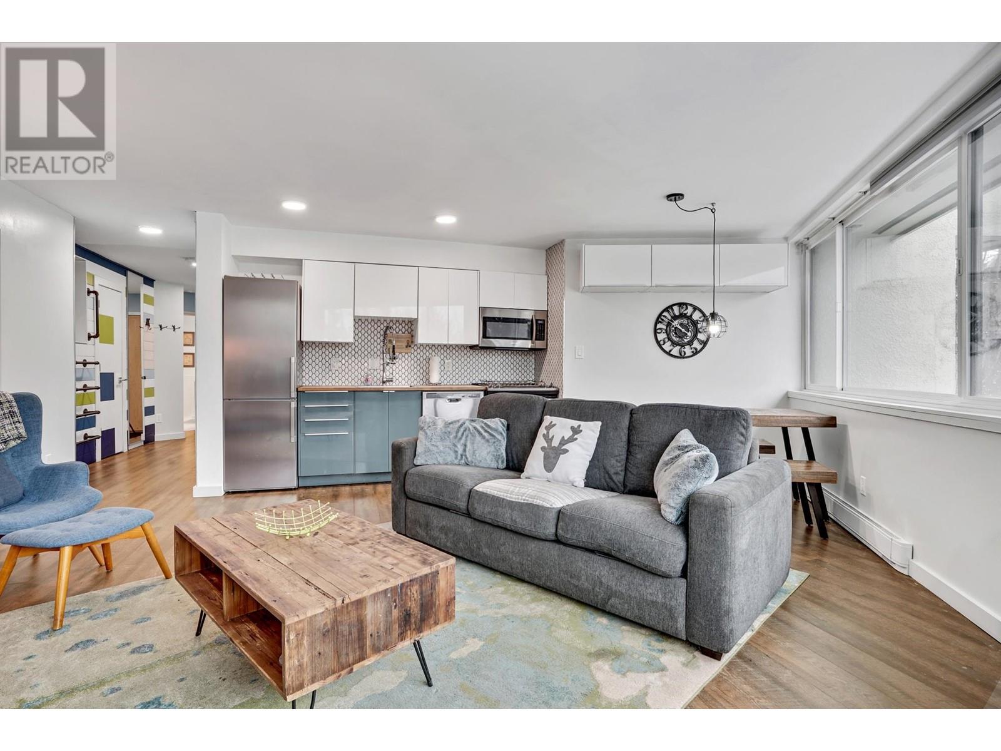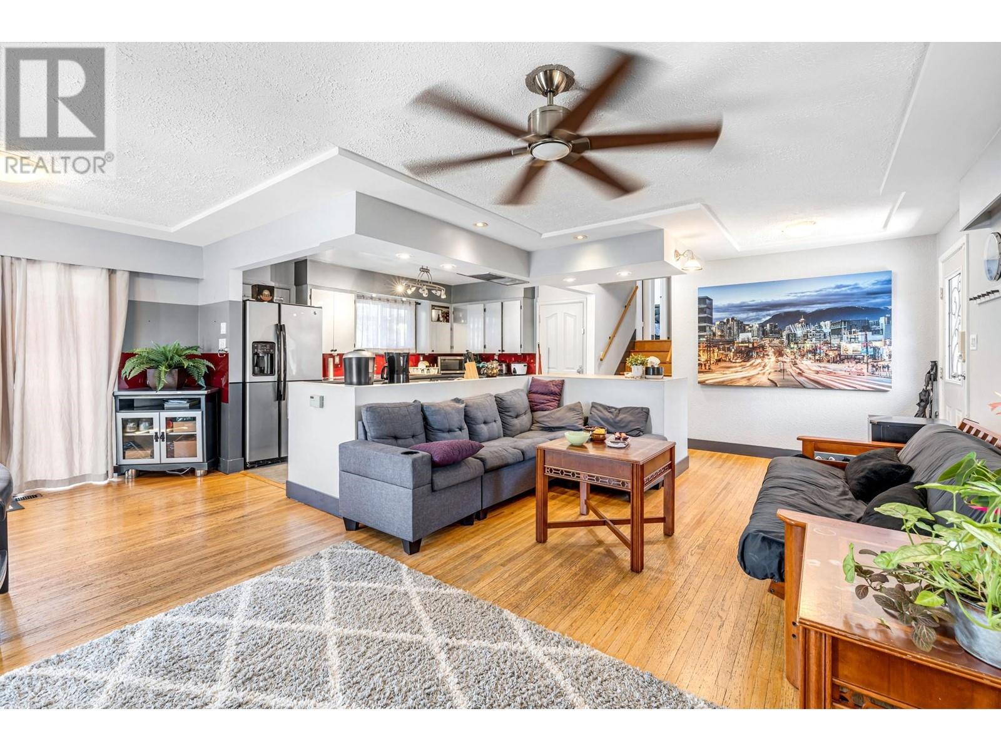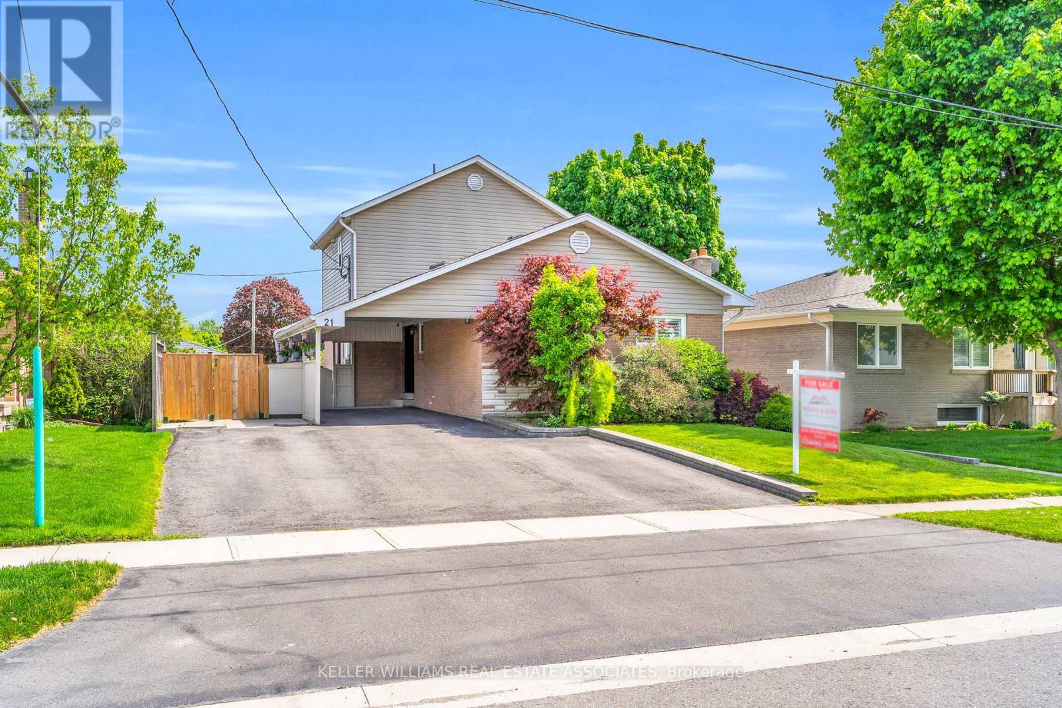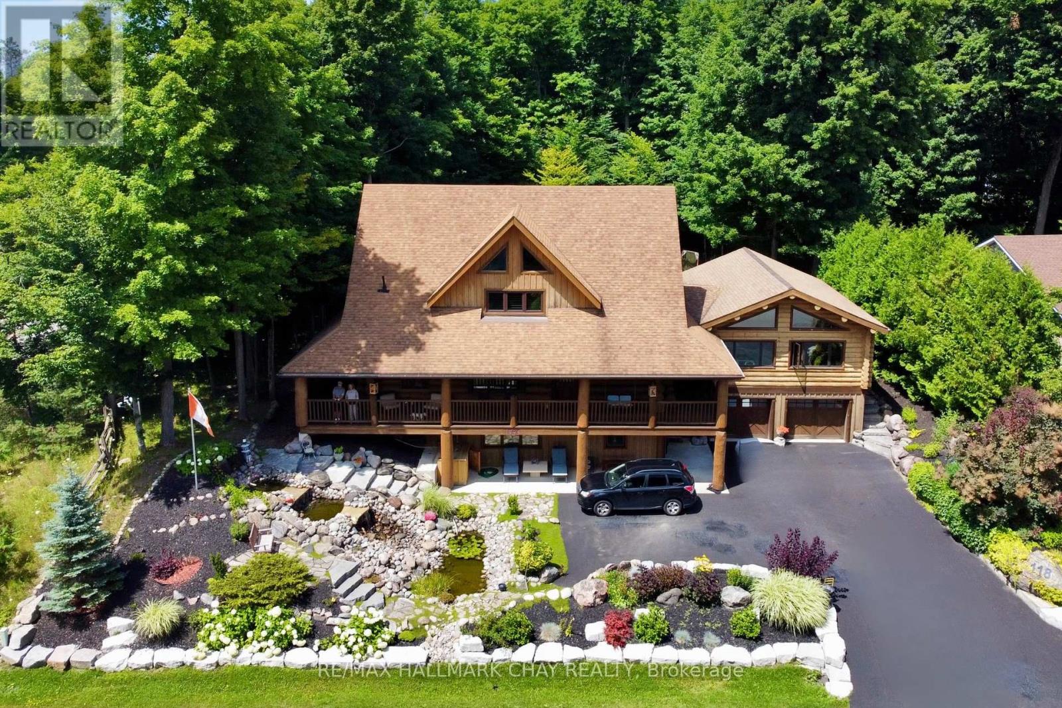322 East Avenue
Toronto, Ontario
This fully remodeled luxury 3+1 bedroom raised bungalow in Toronto's sought-after Rouge community has been blown out and completely rebuilt, offering modern style, generous open concept living space, and ultimate privacy. The home is set on 66ft of frontage and over $300,000 has been invested in high-end renovations, creating a truly exquisite turn key home.The main floor features 3 bedrooms and a custom open-concept kitchen with Kitchen Aid Professional appliances, a solid quartz 8x4 island, and matching countertops and backsplash, perfect for entertaining. Enjoy engineered walnut 8 wide plank flooring, a spa-like bathroom with oversized rainfall shower and double sinks, and California shutters throughout. Walkout through french doors to your backyard oasis featuring a large deck with gas lines for BBQ and fire pit, plus a separate water line. On the lower level, the bright and spacious walk-out in-law suite offers a private 1-bedroom, 1-bath layout complete with a large recreation area featuring a cozy fireplace. It also includes a full-sized chefs kitchen with quartz countertops, stainless steel appliances, and a dedicated dining area, perfect for extended family or guests. The property also boasts a custom built-in heated 2-car garage, designed for both function and style. The garage features an oversized 8-foot door, 12-foot ceilings, sleek LED lighting, side-door, SwissTrax flooring, 240v, 220v electric car ready & dedicated 60-amp breaker panel. The home has also been upgraded to a 200-amp electrical service, providing enhanced power capacity for modern and multi-generational living. Prime location near the GO station, highway 401, schools, shopping, Rouge Park, trails, and the beach. Seize the opportunity to own this exceptional, fully rebuilt luxury gem, in one of Torontos most coveted neighborhoods! (id:60626)
RE/MAX Hallmark Realty Ltd.
2626 4 Avenue Nw
Calgary, Alberta
OPEN HOUSE Saturday June 19, 12-4pm. Welcome to Hillhurst's newest luxury infill, meticulously crafted with modern luxury finishes and an expansive, opulent layout. Rare ten-foot ceilings grace every level, complemented by dramatic soaring ceilings in the master suite and upper bedrooms.Enter the main floor and discover a grand dining room bathed in natural light streaming through expansive windows. The bespoke chef's kitchen features custom, solid oak cabinetry with deep, rich wood finishes, topped with Onyx Quartz countertops that extend along the walls to create the perfect backsplash. An impressively long floating island, flowing with Quartz waterfalls and subtle under-cabinet lighting, illuminates the kitchen with a warm light. The massive open living room, anchored by a sleek tiled fireplace, seamlessly transitions to the outdoor deck, blending indoor and outdoor living.Step upstairs onto the second level and into the master bedroom with a soaring vaulted ceiling and a looming, candle-lit chandelier. The substantial walk-in closet, replete with custom drawers, cabinets, and shelving, offers tremendous space. The spa-inspired ensuite bathroom is a full room boasting dual vanities, a freestanding soaking tub, a private water closet, and an oversized, stone-tiled shower featuring luxurious overhead rain fixtures.The lower level continues to impress with an expansive recreation room, perfect for a home theater and games area, complete with a stylish wet bar for effortless entertaining. A well-appointed four-piece bathroom, a generously sized bedroom with elevated ceilings, and substantial windows providing abundant natural light enhance this level. The meticulously landscaped backyard features lush greenery, a rear deck, and a double garage, completing this exceptional property.The exterior is commanding yet elegant and beautiful. Fire-resistant acrylic stucco provides additional protection to your home while still offering a graceful appearance, coupled w ith the classic burgundy brick to create a classic yet bold and modern exterior. Beautiful inside and out, with a city-central location right in front of the Bow River and Douglas Fir Trail, take a walk every day by one of the most beautiful ranges in Alberta, which is only minutes away. Only a few minutes to downtown as well as the children’s hospital provides easy access for your inner-city professional or medical professional.Location, size, layout, and superior finishes make this one of the most elegant homes on the market. Come see it in person; it exceeds expectations. (id:60626)
Century 21 Bravo Realty
2391 Mcbride Street
Trail, British Columbia
A blend of modern design, function, and lifestyle. This 5 bed, 4 bath home in sought after Miral Heights was built in 2022. Enter the house from the garage or front door. This first floor has a bedroom, office, and full bath perfect for guests or remote work. Hardwood throughout and massive floor-to-ceiling windows in the living room with remote blinds. Gorgeous custom kitchen with quartz counters featuring real gold veining, soft-close cabinets, pantry, and waterfall island with breakfast bar. Large dining area opens to a sun deck and another deck out back for added outdoor space. Main floor also includes laundry and a second bedroom. Upstairs features the luxurious primary suite with walk in closet, spa-like ensuite, and another sundeck with valley views. Two more spacious bedrooms and a full bath complete the upper floor. Extras include Bluetooth mirrors, remote chandeliers, a smart thermostat, underground sprinkling, and fresh landscaping. Located in a family friendly neighbourhood within walking distance to the high school, and hiking/biking trails just outside your door. Call your REALTOR ® to view today. You won't be disappointed. (id:60626)
Century 21 Kootenay Homes (2018) Ltd
202 4111 Golfers Approach
Whistler, British Columbia
WINDWHISTLE is a PHASE 1 UNRESTRICTED RENTAL property in the heart of Whistler Village large one bedroom plus den sleeps 6; includes custom built-in bunk bed system (two beds) and pull-out sofa, full size kitchen, dining area & living room. NEW WINDOWS installed 2025 Nicely updated and move in ready. Shared laundry, secure underground parking & storage/ski locker, pets allowed. Currently generating gross revenues of $90,000/annually. Close to everything Whistler has to offer with top location on the Village stroll; shops, restaurants, and everything else are at your doorstep! Plus you can walk to Blackcomb Excalibur, Fitzsimmons Express, and Whistler Village gondolas. A great property with unlimited full time personal use or as an investment with unrestricted short term rentals. Some images are Whistler scenery. (id:60626)
Oakwyn Realty Ltd.
2202 Edmonton Trail Ne
Calgary, Alberta
This 2 story office/apartment/flex building with full basement and double garage, sits with great exposure on a busy street, on a 7502 sq ft lot with Direct Control land use, in an H-GO zone which will allow for a ton of different uses and/or re-development opportunities. The existing building is 2518 sq ft of Flex/Office and generates up to $2600.00 upstairs alone. This property can be sold with neighboring property (MLS A2202292) to garner 13,475 sq ft of development potential. Properties in locations like this don't come on the market often. (id:60626)
Century 21 Bamber Realty Ltd.
2715 Coast Meridian Road
Port Coquitlam, British Columbia
GREAT LOCATION !!! Discover the perfect blend of privacy and convenience with this exceptional 3-level split home, beautifully situated on a spacious 8400 square ft lot at the corner of Robertson & Coast Meridian. This inviting residence features 4 bedrooms and 2 full baths, offering ample space for family living. The main floor boasts a formal living room with a cozy fireplace, a large dining area, and an updated postmodern-style kitchen that leads to a covered deck, perfect for outdoor entertaining. The property includes a separate entry to a versatile basement suite, well-lit concrete crawl space for all your storage needs. With its prime location just steps from Imperial Park and Mary Hill Bypass, and close to public transit and schools, this home is a true gem waiting to be discovered! (id:60626)
Nationwide Realty Corp.
543 Sargent Road
Gibsons, British Columbia
Stunning Rebuild with Ocean & Mountain Views in Lower Gibsons. Completely rebuilt from the foundation up in 2021, this exceptional 1,543 square ft home blends modern construction with coastal charm. All work was fully permitted and completed by qualified tradespeople, offering the peace of mind of new construction in a sought-after neighborhood. Inside, you'll find rich hardwood floors, high-end appliances, and a flexible layout featuring 3 bedrooms, a den, and 2.5 bathrooms. The main living space opens to a sunny deck with breathtaking views of the North Shore Mountains and Georgia Strait-perfect for entertaining or quiet evenings at home. Outside, the fully fenced yard is a private retreat with beautifully landscaped gardens and a newly built pagoda, allowing for year-round outdoor enjoy (id:60626)
1499 Lakeside Drive
Prince Edward County, Ontario
Step inside a dream at 1499 Lakeside Drive, an exquisite Princess Margaret Lottery Home nestled on the shores of beautiful Consecon Lake in Prince Edward County. This breathtaking lakefront property offers the perfect blend of luxury, comfort, and natural beauty.Featuring three bedrooms and three bathrooms, the home boasts a private upper-level primary suite complete with a spacious open loft landing that overlooks the light-filled main floor. The open-concept layout is enhanced by soaring vaulted ceilings and large windows that flood the space with natural light, creating an airy, inviting atmosphere. The main floor also includes a convenient laundry room, while the fully finished walkout basement adds valuable living space and direct access to the outdoors. Every detail has been carefully considered, with new high-end fixtures and finishes throughout.Whether you're looking for a full-time residence, a weekend getaway, or a standout investment in one of Ontarios most sought-after destinations, this stunning property offers a rare opportunity to own a slice of waterfront paradise. (id:60626)
Exp Realty
21 Bairstow Crescent
Halton Hills, Ontario
A home that brings everyone together! Step inside this one-of-a-kind home where comfort, space, & connection come together in perfect harmony. With 3 separate living spaces with 3 separate kitchens, this home is designed to bring families closer while still offering the privacy & independence everyone craves. From the moment you walk in, you will feel the warmth of this inviting space. The main floor welcomes you with an open-concept living and dining area, bathed in natural light, perfect for sharing meals, laughter, & memories. The updated kitchen ensures every family gathering is effortlessly enjoyable. The 3 bedrooms complete this level, including one with a charming loft-style storage nook perfect for a child's dream hideaway! The lower level provides even more room to grow, with its own bright & spacious kitchen, an open living & dining area, & 2 good-sized bedrooms, ideal for grandparents, adult children, or anyone needing their own retreat. Upstairs is a sun-filled private suite that awaits, with its own entrance, offering a peaceful sanctuary with a spacious living room, kitchen, with 1 bedroom, perfect for extended family members or guests. Step outside and breathe in the beauty of the backyard oasis. Whether you're sipping coffee under the pergola-covered deck, soaking in the hot tub under the stars, or hosting summer barbecues, this space is made for togetherness. With plenty of parking, storage, and a prime location just minutes from schools, parks, shopping, and the heart of Georgetown, this home isn't just a place to live, it's a place to belong. A home like this doesn't come around often. Could this be the perfect fit for your family? (id:60626)
Royal LePage Real Estate Associates
17 Maple Drive
Wasaga Beach, Ontario
This stunning detached home is situated in the highly coveted Wasaga Sands Estates, renowned for its natural beauty. Boasting huge living space on the main level, this residence offers a luxurious and spacious environment. Updated with new flooring, a modern railing, & an elegant front door, the home exudes contemporary style. The entire home is adorned with quality window coverings. The lower level awaits your personal touches, offering endless possibilities. With a three-car garage and inside entry, convenience is paramount. The entry & foyer are beautifully designed, setting the tone for the rest of the house. The generous kitchen features quartz counters and an oversized pantry, ensuring ample storage space. Crown molding adds a touch of elegance, & pot lights, while the spacious main fl laundry & mudroom, along with porcelain tile, complete this remarkable home. The backyard allows you to relax and unwind in your own personal oasis. Owned HWT, New washer/Dryer, Dishwasher, and Roof** (id:60626)
Ipro Realty Ltd
812 Gladstone Avenue
Toronto, Ontario
Don't Miss Your Opportunity To Own This Wonderful Property! Can Become Your Forever Family Home Or Ideal Investment Property! Lovingly maintained, Semi-Detached All Brick Home Offering 3 Bedrooms, 2 Kitchens, Basement W/ Separate Entrance. Living, Bedroom, Bath, Kitchen Awaiting Your Renovation. Laneway Access With Double Car Garage, potential of also building a laneway home. Great Lot Size With Back Yard.Walking distance to Bloor subway line, Up express, GO, parks, shops, cafes and restaurants. Public and Catholic schools at your fingertips. (id:60626)
Right At Home Realty
118 Highland Drive
Oro-Medonte, Ontario
Welcome to 118 Highland Drive, Oro-Medonte. Discover the charm and craftsmanship of this stunning log home in the heart of Horseshoe Valley. Featured in the movie The Christmas Chronicles starring Kurt Russell, this home radiates warmth and comfort, complemented by award-winning landscaping and a breathtaking 3-tier pond a tranquil highlight of the property. Step inside to a spacious foyer with tile flooring which leads into a cozy yet expansive rec room with rich hardwood floors. This level also features a beautiful wet bar, a comfortable bedroom, and a 4-piece bathroom, ideal for entertaining or hosting guests.The open-concept main floor is designed for modern living. The kitchen dazzles with granite countertops, stainless steel appliances, and a breakfast bar, flowing effortlessly into the dining and living room. A walk-in pantry with a built-in freezer and second fridge provides exceptional storage, while a stylish powder room completes this level.The second floor offers two generously sized bedrooms, each with its own ensuite. The primary suite boasts a walkout to a private balcony overlooking the backyard and includes a convenient laundry area. A bright office space and soaring cathedral ceilings with wood beams enhance the airy ambiance of the home.The heated garage, complete with an entertainment room above, blends utility with style. Outdoor living is equally impressive, with multiple walkouts to covered porches, including a wrap-around porch and private balconiesperfect for soaking in the peaceful surroundings. You will love the cleanliness and efficiency of the water radiators and in-floor heating, ensuring consistent warmth and a clean, comfortable atmosphere throughout.Situated just one minute from Vetta Nordic Spa, five minutes from Horseshoe Valley Resort, and close to Craighurst amenities and major highways, this property offers a harmonious blend of natural beauty and unmatched convenience. (id:60626)
RE/MAX Hallmark Chay Realty

