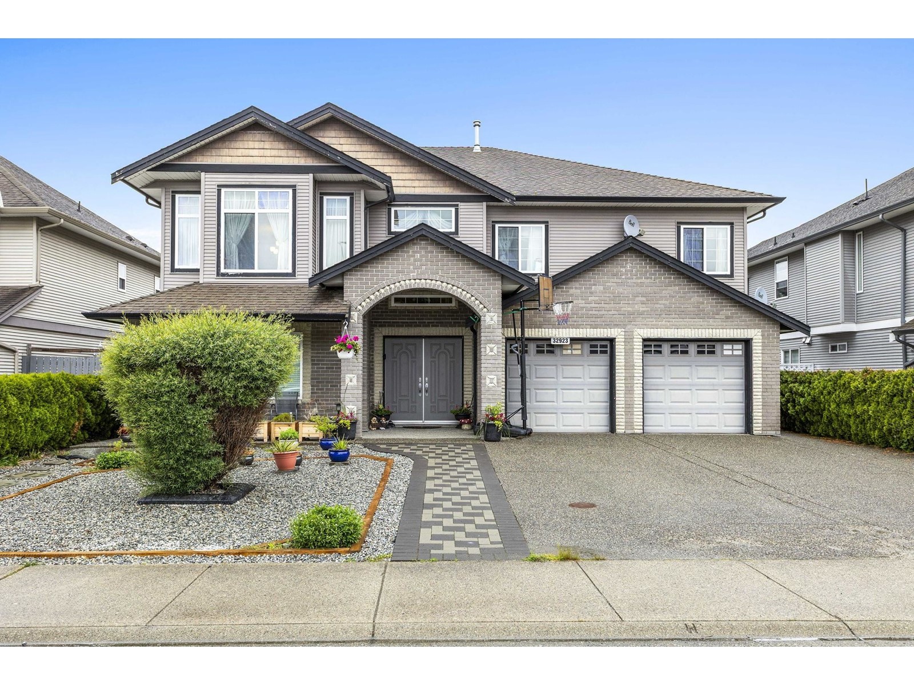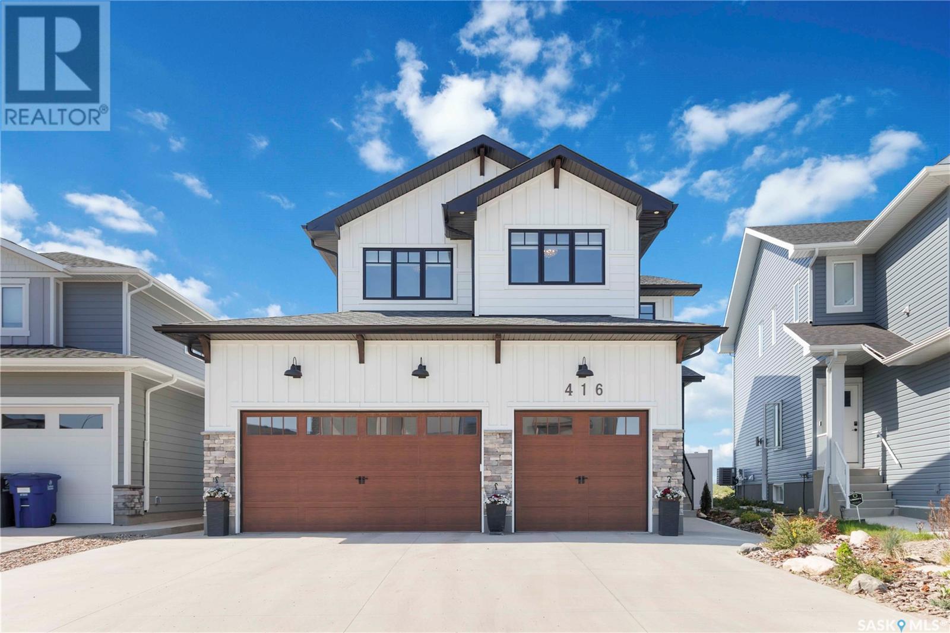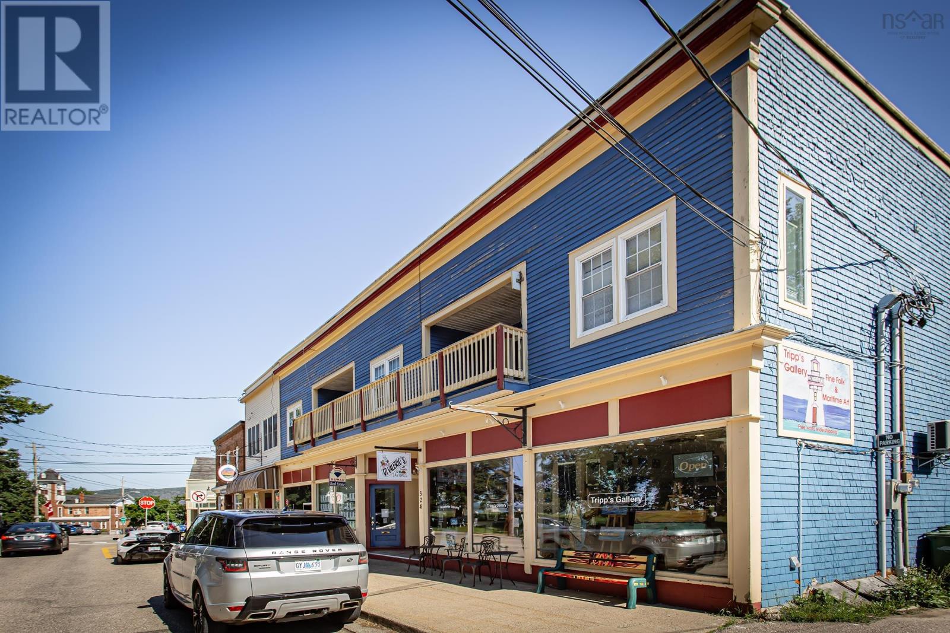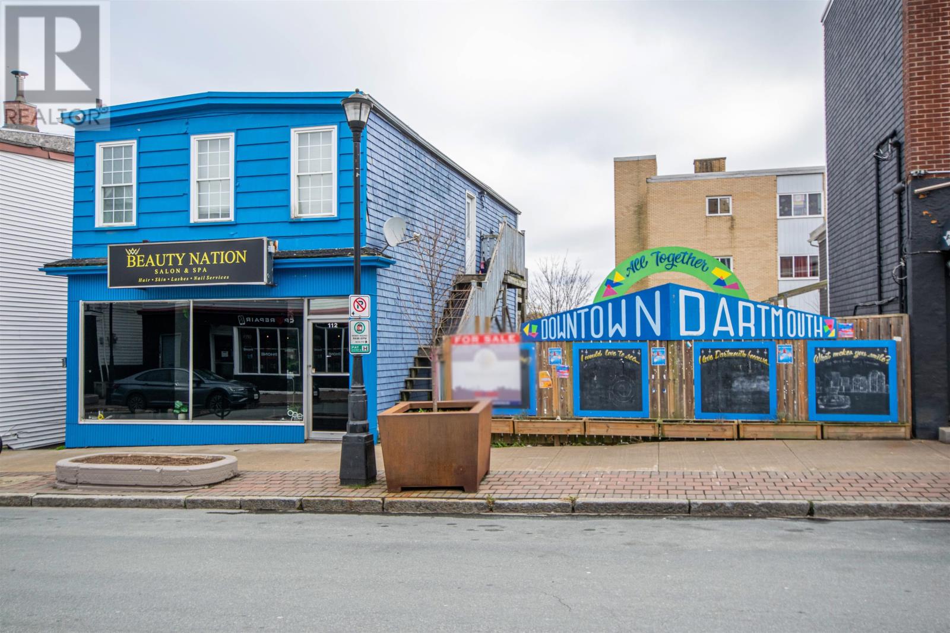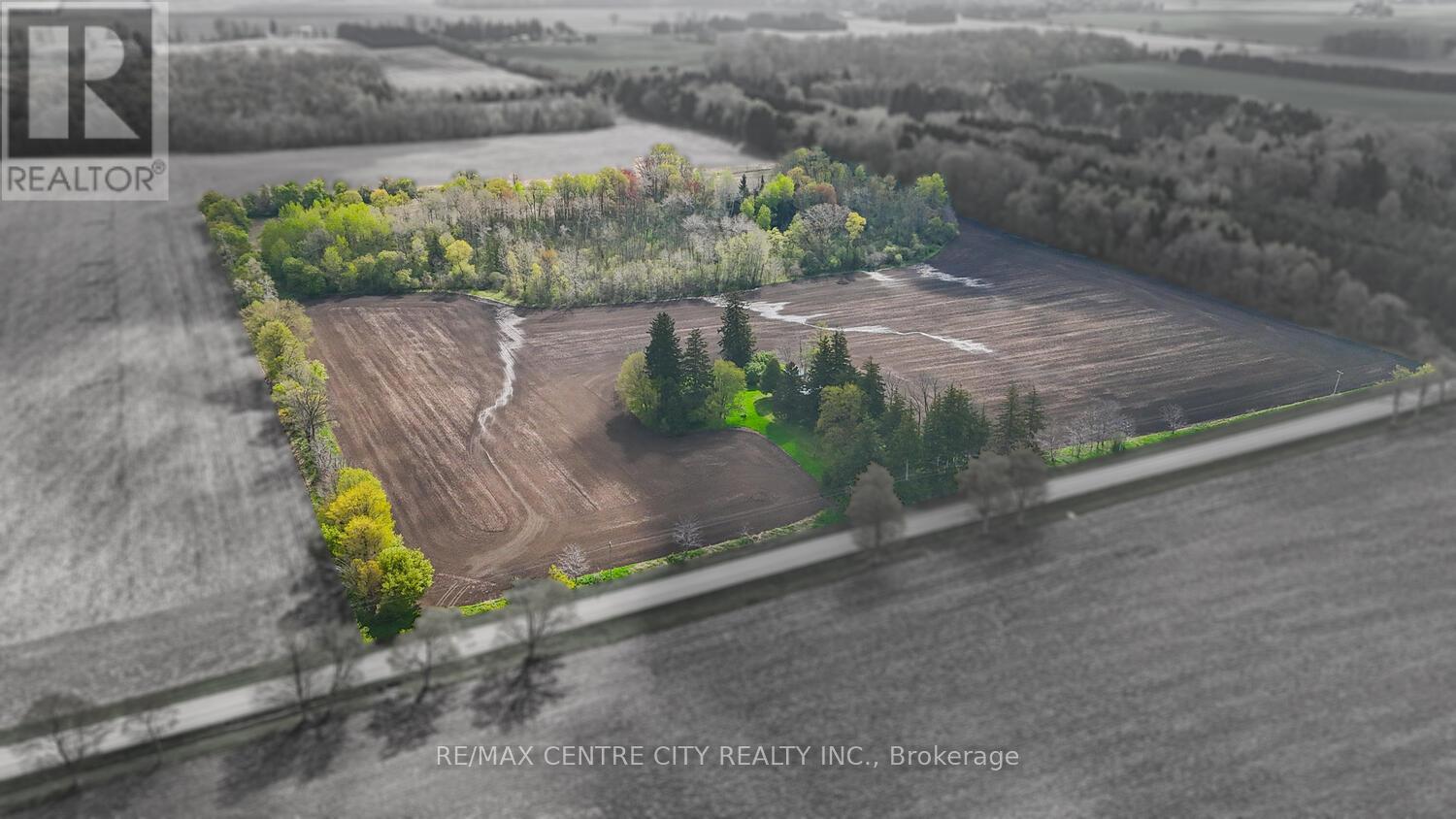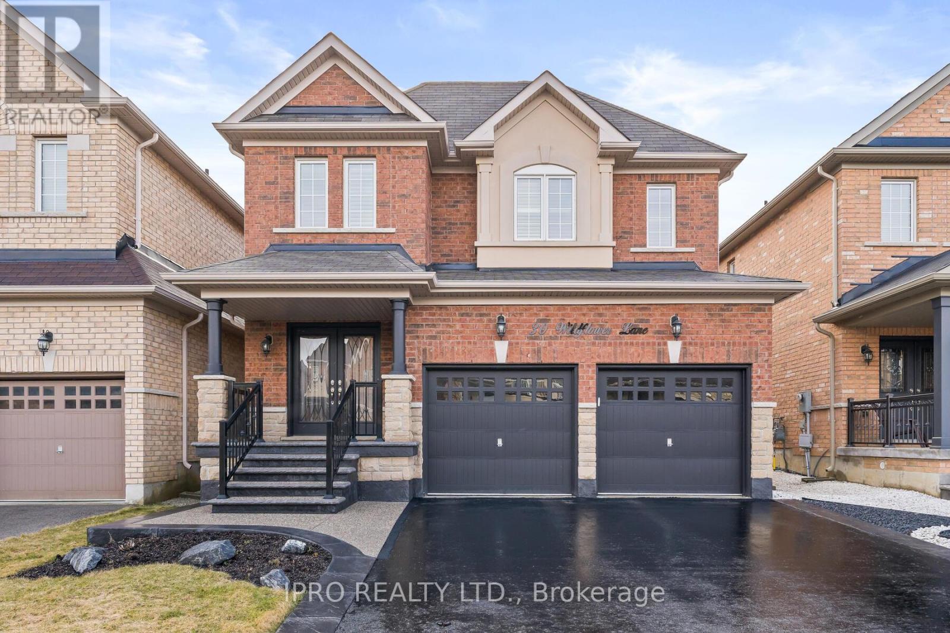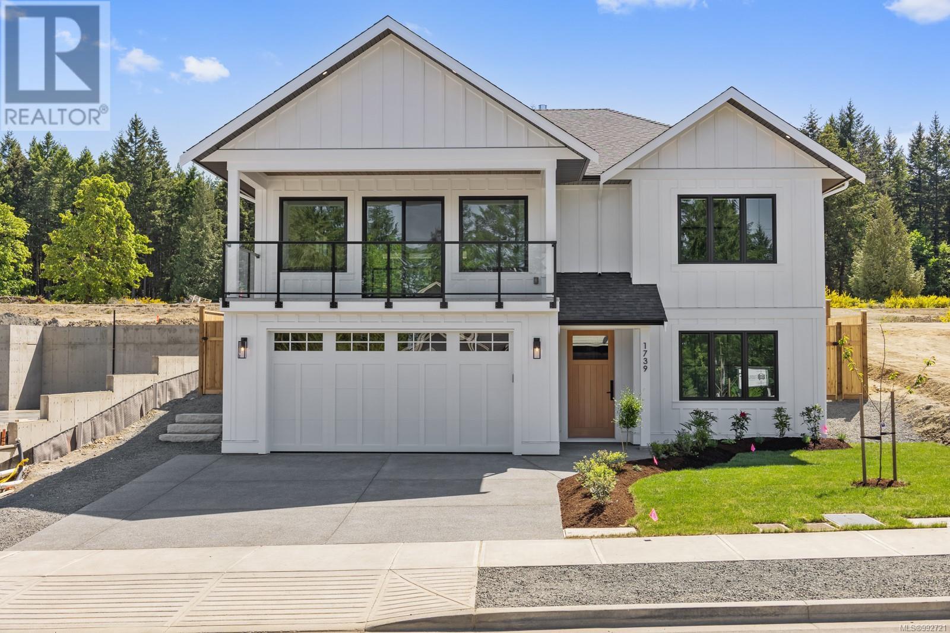5 Dieppe Road S
Toronto, Ontario
Prime Development Opportunity in East York Builders and investors this East York property sits on a rapidly developing street, offering flexibility for a low, mid, or high-end build. Purchase it with approved plans and permits in place for a 4-bedroom, 3.5-bath, 2,800 sq. ft. home with soaring ceilings, an integrated garage, and a separate basement suite. Start your project immediately and take advantage of the growing demand in this transforming neighborhood. Approved permits and plans are available upon request. (id:60626)
RE/MAX West Realty Inc.
954 Concession 12 Townsend
Townsend, Ontario
Featured in multiple home magazines, this extraordinary property blends historic charm with modern comfort. Set on a quiet country concession road just outside Waterford, Ontario, this original 1856 timber-framed farmhouse reloacated in 2006 to this beautifully landscaped 1-acre lot and added to the original house built in 1999 offering nearly 4,000 sq ft of character-filled living space, including 4 bedrooms and 2 bathrooms. The home is rich in original detail, including 16 wide solid wood plank floors and a full-length farmhouse front porch — perfect for taking in spectacular sunset views over the countryside. Inside, whitewashed knotty pine flooring and oversized windows fill the space with natural light. The fully spray foam insulated structure ensures energy efficiency while preserving its historic appeal. The updated kitchen features built-in appliances (2022), a walk-in pantry, and a large island overlooking a vaulted dining area bathed in sunlight — ideal for family meals and entertaining. Multiple gathering spaces continue outdoors with a spacious back deck offering dedicated dining and lounging areas. A lower flagstone patio with fire pit provides a cozy spot for evening relaxation. The exterior of the original farmhouse is finished in board and batten with a charming scallop-shaped border, adding to its unique architectural appeal. The backyard includes the original 1800s carriage house, offering additional potential and rustic beauty. Whether you're dreaming of homesteading or simply want to escape to a peaceful, scenic setting, this rare country retreat delivers. Check out the virtual tour and book your private viewing today — come explore this truly one-of-a-kind property! (id:60626)
RE/MAX Erie Shores Realty Inc. Brokerage
32923 Egglestone Avenue
Mission, British Columbia
Step into this beautifully maintained 2 storey home offering exceptional value and thoughtful design throughout. The main level features three spacious bedrooms, including a deluxe primary bedroom, a bright formal living and dining area, and a separate family room perfect for gatherings. The gourmet kitchen features granite countertops, a large island, maple cabinetry, and quality S/S appliances. This home showcases custom finishes throughout, including elegant hardwood flooring and open entryway foyer with curved staircase. Tasteful brickwork on the exterior and oversized 21 x 24 double garage. Cozy up beside the beautifully crafted gas fireplaces and also enjoy your covered sundeck. Downstairs you'll find a legal 2 bedroom suite with private entrance plus an additional 1 bedroom suite & laundry room. Landscaping recently redone in the front & back as well as new AC and furnace. Amazing location in upper Mission close to parks and all levels of schools. Family friendly area and plenty of parking here too! (id:60626)
Exp Realty Of Canada
416 Woolf Bend
Saskatoon, Saskatchewan
Welcome to this stunning, meticulously designed home in one of Saskatoon's most sought-after neighbourhoods. From the moment you step inside, you’re greeted by soaring ceilings, abundant natural light, and a beautifully open-concept main floor that’s perfect for both everyday living and entertaining. The spacious kitchen is a chef’s dream, featuring sleek quartz countertops, black stainless steel appliances, a separate walk-in pantry, and a convenient bar fridge for added functionality. The adjacent living room is a showstopper, centered around a gas fireplace with a dramatic floor-to-ceiling feature wall, creating a cozy yet sophisticated ambiance. A dedicated main floor office provides the perfect space for working from home. The fully developed basement extends your living space with a family room, wet bar, additional bedroom, and full bathroom—ideal for guests or entertaining. Situated on a huge, fully landscaped lot, this home offers privacy and tranquility with no neighbours behind. A garden shed adds extra outdoor storage, and the yard is perfect for enjoying Saskatoon's beautiful seasons. This home truly has it all—style, space, and a prime location. (id:60626)
Boyes Group Realty Inc.
Pte L27 Con 1 Eldon
Kawartha Lakes, Ontario
Located in CANAL LAKE near Bolsover and across from Western Trent Golf Club 10 minutes away from Beaverton. This 127 acres corner parcel have two road access and have more than 8000 feet frontage, and land can be used for farming or other uses. Some permitted uses include: single detached dwelling, market garden farm of forestry uses, bed and breakfast establishment, riding or boarding stables, wayside pit, sawmill, cannabis production and processing facilities subject to Section 3.24 of the General Provisions (B/L2021-057). Property is zoned agricultural (A!) -Under the Township of Eldon Zoning By-law 94-14 **EXTRAS** 127 acres corner parcel have two road access and have more than 8000 feet frontage "Al Zoning" (id:60626)
RE/MAX Premier Inc.
324 St. George Street
Annapolis Royal, Nova Scotia
Nestled in the heart of downtown Annapolis Royal, directly across from the renowned Fort Anne National Historic Site, this exceptional investment property seamlessly blends historic charm with modern efficiency. The building comprises three ground-level, high-traffic commercial units that enjoy steady footfall from the bustling tourist scene, along with a convenient ground-level apartment, four spacious second-level apartments, and a well-organized self-storage facility in the basement. Recently updated with all vinyl windows and fresh exterior paint, the property exudes curb appeal while ensuring energy efficiency and low maintenance. A portion of the roof has also been recently replaced, adding to the overall durability and upkeep of the building. Inside, high ceilings and superior construction are complemented by meticulous maintenance. Each unit features separate power meters, facilitating straightforward management and billing. The commercial units are further enhanced with modern heat pumps, offering efficient heating and cooling solutions. Boasting an established history of excellent tenants and robust rental performance, this property represents a rare opportunity for investors seeking a turn-key operation with solid financials from day one. Whether you aim to expand your portfolio or secure a prime piece of Annapolis Royal real estate, this property promises consistent returns and a strategic location that leverages both local and tourist traffic. (id:60626)
RE/MAX Banner Real Estate
67 Heatherton Crescent
Fall River, Nova Scotia
Award-Winning Luxury in Fall River QEII Spring 2025 Grand Prize Home Discover the pinnacle of modern living in this exceptional executive home crafted by renowned builder Highgate Construction. Situated on a 2.38-acre lot in the prestigious and highly sought-after community of Fall River, this one-of-a-kind property offers 4,438 sq. ft. of beautifully finished living space, including 5 bedrooms and 4 bathrooms. Step inside and be captivated by soaring ceilings, bold designer finishes, and a sun-drenched open-concept layoutperfect for both everyday comfort and upscale entertaining. The chef-inspired kitchen features premium appliances, a hidden walk-in pantry, and sleek custom cabinetry that flows seamlessly into the stylish living and dining areas. The main level includes a stunning master suite with a luxury ensuite and custom walk-in closet, and two additional spacious bedrooms and a full bath. The fully finished lower level is a true retreat, offering a state-of-the-art home theatre, bar, and yoga studio, with a private sauna. Escape to your own personal oasis complete with an expansive patio, outdoor fireplace, and wired in hot tub for year-round relaxation. Schedule your private viewing todaythis is a rare opportunity to own a home of this caliber. (id:60626)
RE/MAX Nova
110-112 Portland Street
Dartmouth, Nova Scotia
Building is commercial on the main level and has 2 residential units plus vacant building lot. Put Yourself on Portland! Development Opportunity with Interim Income! Superbly located just 4 blocks from the Ferry Terminal and surrounded by new shops and developments. King's Wharf is a couple blocks away. People want to live, eat, drink, socialize and stroll along the waterways in Downtown Dartmouth. These lots combine to allow about a 5000 sq ft footprint, full lot coverage, zero parking required (although possible). DD zoning is quite friendly and with commercial on the main level should allow a minimum of 24 residential units, some with a view of the Harbour. While preparing, the 3unit building affords some income to cover some costs. I recently sold a property 1/3 this size for over a million dollars on the same block. Aerial video labelled virt tour/ multi media. (id:60626)
Sutton Group Professional Realty
20938 Cherry Hill Road
Thames Centre, Ontario
Outstanding, approximately 26.1 Acre parcel in a fabulous location 10 minutes from East London & 8 minutes from Thorndale or Thamesford. Gorgeous site for a new luxury home and/or hobby/horse farm currently consisting of about 14-15 acres tiled/workable (currently rented at $2,600 annually), about 10 acres of bush (has not been altered/cleared in 25+ years) with pond at rear of property & about 1 acre at front of property with an older/smaller home which is currently not habitable. Rarely do properties of this calibre become available. Act fast. (id:60626)
RE/MAX Centre City Realty Inc.
30 Wildflower Lane
Halton Hills, Ontario
This beautifully maintained and well-cared-for home offers the perfect blend of comfort and style. Featuring three spacious bedrooms and three bathrooms, it provides ample space for a growing family. The main level boasts a convenient two-piece powder room, while the upper level includes two luxurious five-piece bathrooms, ensuring comfort and privacy for everyone. The well-appointed kitchen is a chefs dream, complete with stainless steel appliances, granite countertops, and a breakfast bar, all overlooking the backyard deck and sparkling pool an ideal setting for summer gatherings. Adjacent to the kitchen, the cozy family room features a gas fireplace, creating a warm and inviting atmosphere. Gleaming hardwood floors flow throughout, enhancing the home's elegance. The primary bedroom is a true retreat, offering a spacious ensuite with a walk-in closet. A convenient upper-level laundry room adds to the home's functionality. Downstairs, the finished basement includes a dedicated office area, perfect for remote work or study. Outside, the home is beautifully landscaped, with an inviting front porch that adds to its charm. With parking for four cars, there is plenty of room for guests. The location is unbeatable within walking distance to shopping, restaurants, coffee shops, and schools. With 9-foot ceilings on the main floor and a spacious dining room perfect for family gatherings, this home offers an exceptional living experience in a prime location. (id:60626)
Ipro Realty Ltd.
1757 Crown Isle Blvd
Courtenay, British Columbia
The Hamilton Brothers are building on Crown Isle at the Rise! These Executive Homes are expertly finished using only the best building practices, focusing on giving you a timeless home that is beautiful, one of a kind, functional, efficient, and ready for you to build a life of great memories in. The gorgeous interior design details are forefront exuding character and style. This 4 bedroom, 3 bathroom plus media room offers 2795sqft plus a 3-car 880sqft garage. Adjustments can be made to add bedrooms/Gym/Workshop or more. All homes are crafted with the best building materials and come fully finished with; Forced Air Furnace / Heat Pump / AC / Climate Control / HRV System /H20 on demand /Chef’s Luxury Kitchen, Butler Pantry’s / quality Appliances / Media Room. Lavish Ensuites w rain showers / deep soaker tubs / Stunning tile work /Heated tile floors / Floating cabinets / Undercounter lighting /Fully Fenced / Irrigation / fully Landscaped /Engineered hardwood Flooring / Large Windows /Gas Fireplace This home has it all. Make sure to include the Hamilton Brothers as a must see. (id:60626)
RE/MAX Ocean Pacific Realty (Crtny)
35 George Street
Bright, Ontario
Welcome to 35 George Street in the heart of charming Bright, Ontario — a stunning, family-sized home that blends spacious living with thoughtful design and hidden surprises. This beautifully maintained 5-bedroom, 3+1 bathroom home is packed with features your whole family will love. The open-concept kitchen is the true heart of the home, boasting gorgeous quartz countertops and an oversized island with seating for six — perfect for casual meals or entertaining a crowd. The adjacent dining area and expansive family room create a seamless flow for both everyday living and special gatherings. Upstairs, generous bedrooms provide comfort and privacy for everyone, while the primary suite offers a private retreat with a spa-inspired ensuite. The fully finished basement is an entertainer’s dream with a stylish wet bar, rec room, and even a whimsical kids’ hideaway space and secret reading nook cleverly tucked behind a bookshelf — a truly magical feature! Outside, enjoy the benefits of an oversized double car garage, ample driveway space, and a large lot ideal for outdoor fun or peaceful evenings under the stars. Located on a quiet street in the welcoming community of Bright, this home combines small-town charm with all the space and functionality today’s families need. Highlights: 5 Bedrooms, 3+1 Bathrooms Quartz Kitchen Island Seating 6 Spacious Family & Dining Areas Finished Basement with Wet Bar Secret Nook & Kids’ Hideaway Oversized Double Car Garage Generous Lot in a Family-Friendly Neighbourhood Don’t miss your chance to own this one-of-a-kind home. Book your private showing today! (id:60626)
Coldwell Banker Peter Benninger Realty



