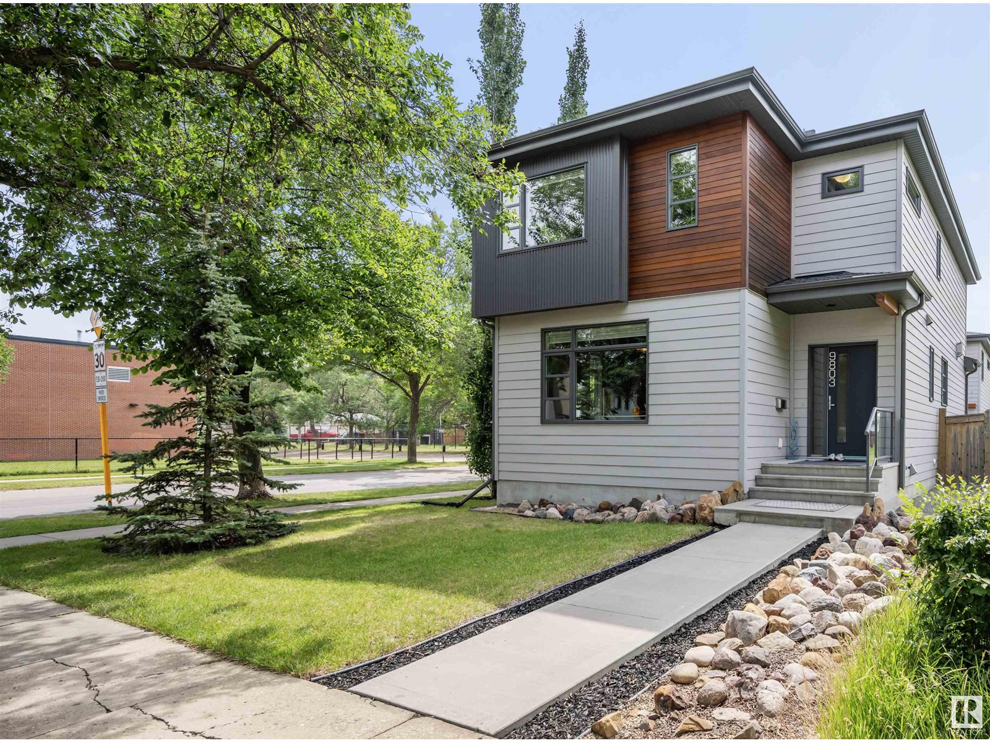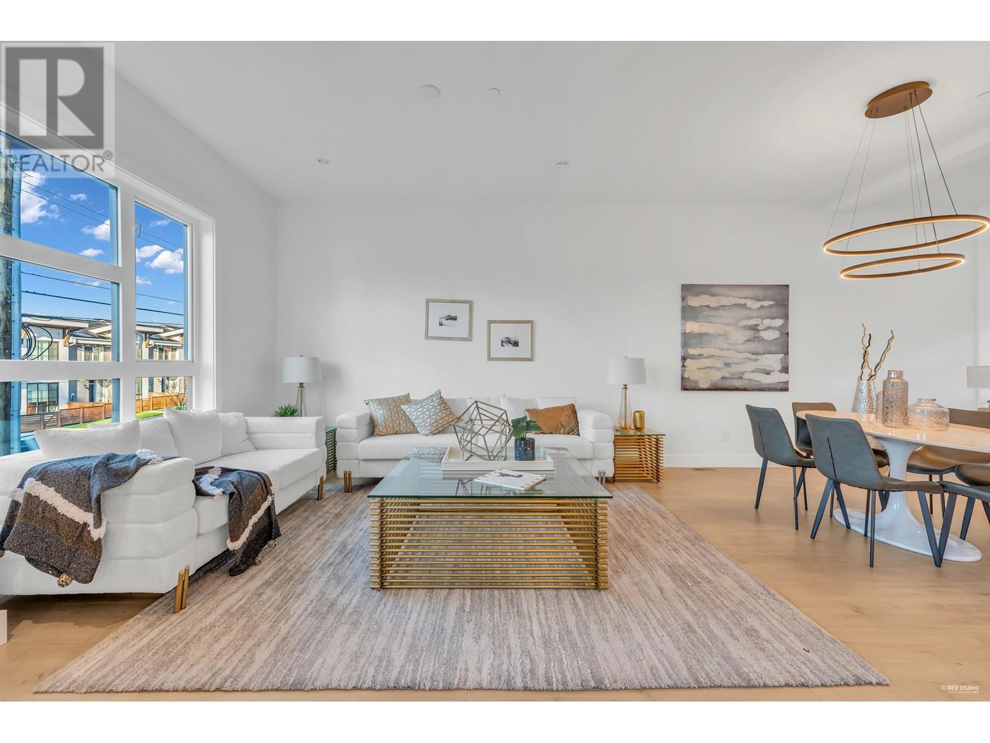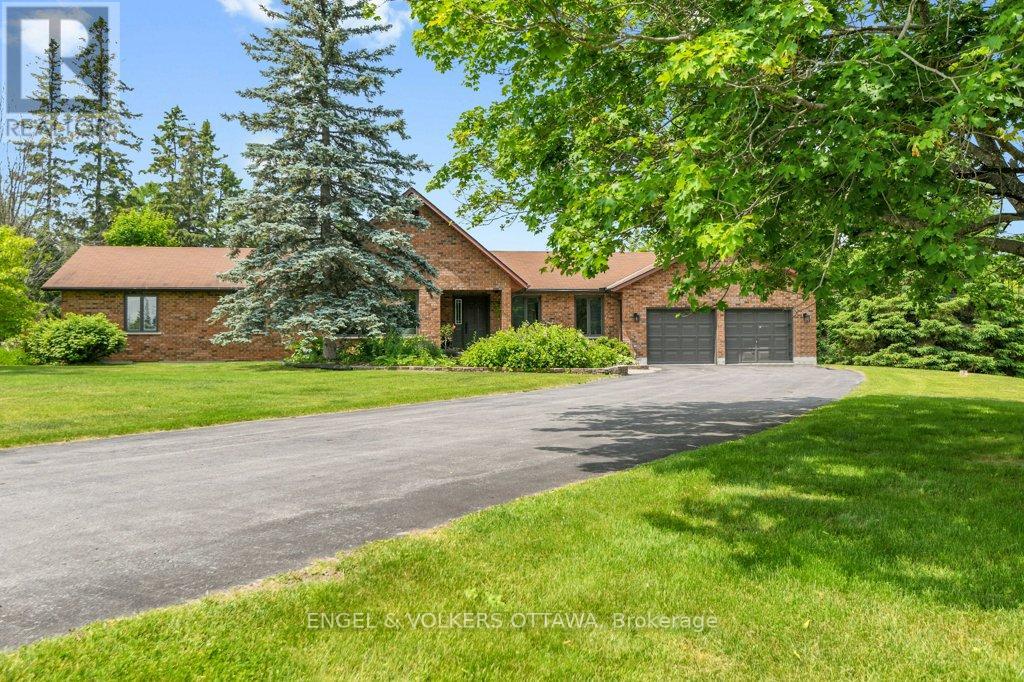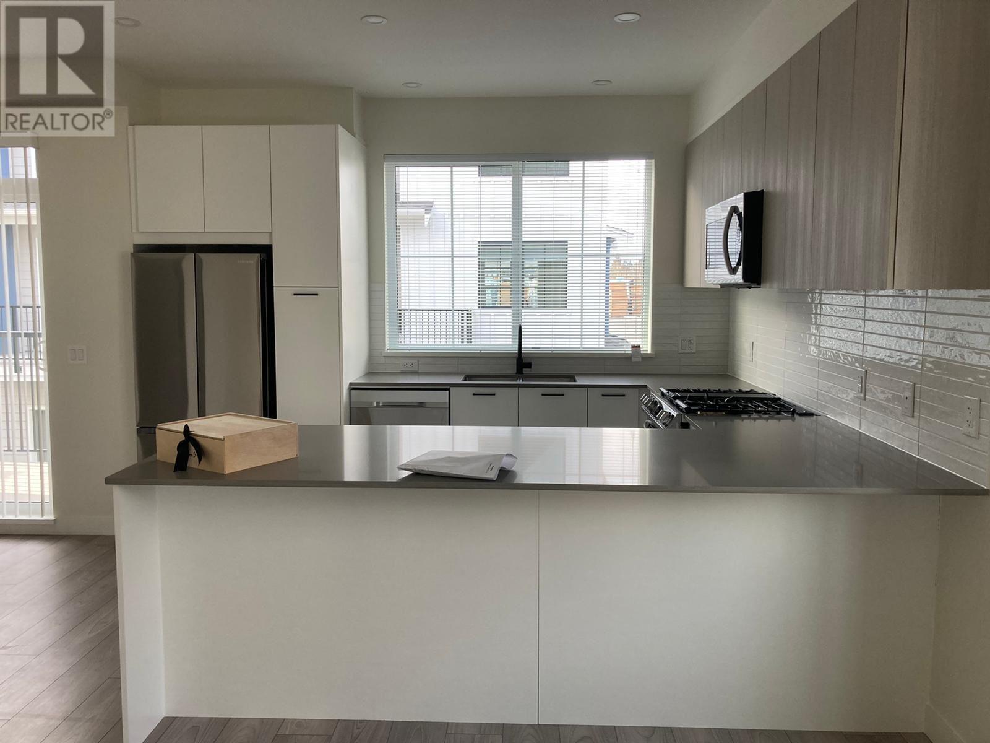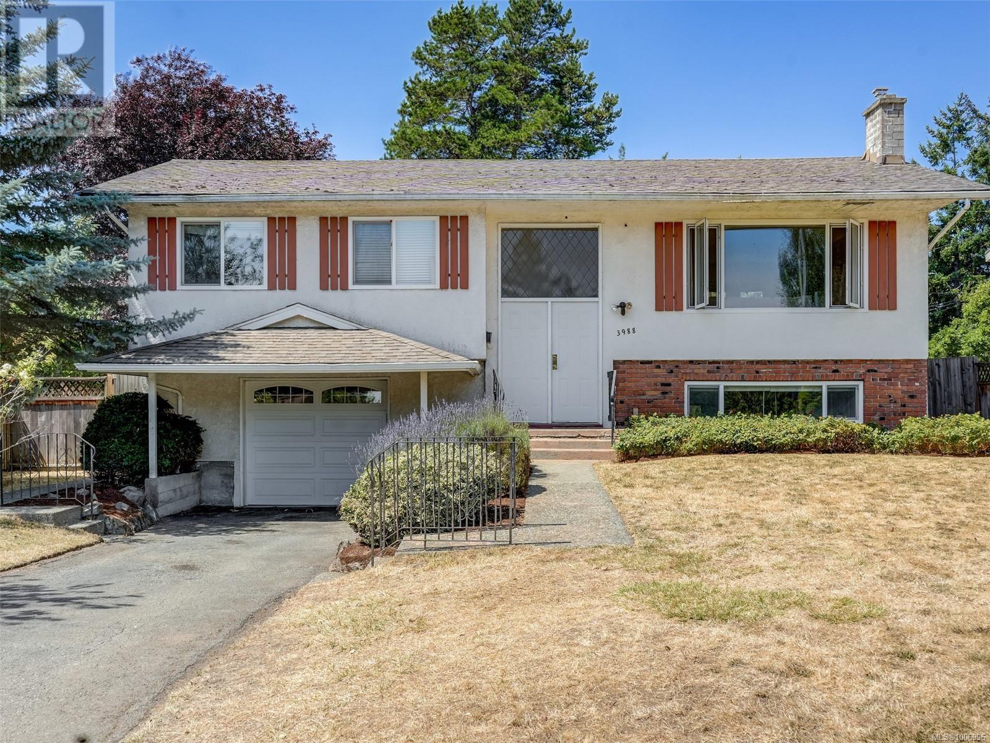9803 74 Av Nw
Edmonton, Alberta
Immaculate 2,200 sq ft two-storey on a full-size lot with a fully finished basement and a legal one-bedroom garage suite—ideal for extended family or rental income. Thoughtfully designed with classic charm and modern touches, this 4-bedroom home (3 up, 1 down) features hickory flooring, a chef’s kitchen with quartz island, 5-burner gas stove, and high-end appliances. The open-concept main floor includes a spacious dining area and family room that opens to a sunny south-facing yard with an oversized deck. Upstairs offers walk-in closets in every bedroom, a stylish 4-piece ensuite, upstairs laundry, and a second full bath. The basement adds a large rec room and guest bedroom, while the garage suite has a private entrance, full kitchen, laundry, and 5 appliances. Finished landscaping, a large mudroom, custom built-ins, and 200 Amp service to the house complete this one-of-a-kind home! (id:60626)
Maxwell Devonshire Realty
6200 Campbell Road
Port Hope, Ontario
Classic charm meets country living in this timeless brick bungalow on 25 forested acres. Offering the ease of one-level living with the added flexibility of a finished lower level and separate entrance, this home suits multigenerational families or those seeking in-law potential. A covered front entrance leads into bright and airy principal rooms where natural light pours through a large picture window in the living room, framing serene views of the surrounding landscape. A cozy wood stove with a stone hearth adds warmth and character. The open-concept dining area features a walkout to the back deck, which is ideal for outdoor entertaining or simply enjoying peaceful country mornings. The kitchen is stylish and functional, with white cabinetry, matching appliances, and a classic tile backsplash. Two spacious main-floor bedrooms, each with its own full ensuite, while a powder room off the front hall serves guests comfortably. Downstairs, the finished lower level expands the living space with a generous rec room, games or media room, office area, large bedroom, and laundry room with ample storage. A separate entrance provides privacy and versatility for extended family or guests. Outdoors, take in the sights and sounds of nature from the deck or explore the surrounding forest. The attached garage includes an additional storage room, extending versatility. All this country tranquility is just 10 minutes from town amenities and convenient 401 access, a perfect blend of seclusion and accessibility. (id:60626)
RE/MAX Hallmark First Group Realty Ltd.
1137 Long Ridge Drive
Kelowna, British Columbia
Walkout rancher in sought-after neighbourhood. Main floor features a spacious living area and kitchen with quartz counters and stainless steel appliances. Primary suite with gorgeous renovated ensuite and walk-in closet. Second bedroom upstairs. Lower level has two bedrooms, full bath, and rec room. Lots of space throughout. There is suite potential here!! Walking trails, and a park right outside your door. This home is perfect for empty nesters, working professionals, and those who crave a friendly subdivision, with convenience of location. Close to Airport, University, Schools, Shopping, and Hiking! (id:60626)
Macdonald Realty
13638 232 Street
Maple Ridge, British Columbia
** OPEN HOUSE: JULY26/ 27 (SAT/ SUN) 2-4 PM ** Silver Valley´s newest NON-STRATA rowhome, NO STRATA FEES! No Strata Rules! This spacious 5-BED home offers nearly 2700 sqft, including a 2-bed daylight basement with separate entry; ideal for in-laws, grown kids, or a home office. Enjoy stunning views from your private rooftop deck, a double side-by-side garage (EV Ready), and a large FENCED yard perfect for kids or pets. Quality construction with Hardy Board materials, A/C, and built to BC Energy Step Code for efficiency. Close to parks, schools, daycare & more. Under New Home Warranty. (id:60626)
Sutton Group - 1st West Realty
503 - 401 Queens Quay W
Toronto, Ontario
Welcome to 401 Queens Quay West #503, a one-of-a-kind 1-bedroom + den unit in an exclusive boutique building right on Toronto's vibrant waterfront. With only 8 storeys, this quiet and elegant building offers a rare level of privacy in one of the city's most beautiful locations. Step into 1,365 sq ft of beautifully renovated indoor space featuring floor-to-ceiling windows, hardwood floors, pot lights, and a professional gallery wall ready for your art collection. The chef-inspired kitchen is a standout with sleek Miele stainless steel appliances, custom stone backsplash, generous island with breakfast bar, and ample storage. The spacious primary bedroom fits a king-size bed with ease and features double his-and-hers closets and a professionally renovated 5-piece spa bathroom with a luxury freestanding tub. Work from home? Your lake-facing office space offers inspiring views all day long. A large almost 100 sq ft private terrace gives you stunning, unobstructed water views - the perfect backdrop for your morning coffee or evening glass of wine. Extras include owned parking and an ensuite locker. The building offers top-tier amenities including an indoor pool, gym, and a rooftop deck with BBQs. Just steps to the lake, waterfront trails, Billy Bishop Airport, restaurants, the Toronto Island ferry and more. This is more than a condo - it's a lifestyle. Come and see what lakefront living was meant to be! (id:60626)
Real Broker Ontario Ltd.
13 Hilchie Road
Dartmouth, Nova Scotia
Modern build, strong rental income, and owner-occupier potential, 13 Hilchie Road delivers on all fronts. This recently constructed triplex in Dartmouth offers a unique investment opportunity with a clean, contemporary design and low-maintenance appeal. The building features two spacious 4-bedroom units and one bright 3-bedroom unit, each with open-concept layouts, in-unit laundry, and ductless heat pumps for energy-efficient comfort. Large windows throughout provide plenty of natural light, while modern finishes make each unit feel fresh and inviting. Designed with functionality in mind, the property includes a metal roof, landscaped exterior, and a designated garbage area, all with no yard maintenance required. Each unit has its own power meter, allowing tenants to cover their own electricity use, a major bonus for landlords. Currently, one unit is vacant, offering the ideal setup for an owner-occupier or the flexibility to set new market rent. With the potential to bring in up to $8,000 in monthly rental income, this property offers strong returns in a sought-after location. Whether you're building your portfolio or looking to live in one unit and rent the others, 13 Hilchie Road is a smart, turnkey opportunity in a growing area. (id:60626)
Exit Realty Metro
6 Siberia Road
Madawaska Valley, Ontario
Rare 18-acre waterfront development opportunity in Barry's Bay! King's Landing Subdivision offers Draft Plan Approval for up to 78 residential units, ideal for a 55+ community, featuring a mix of single, semi, and multi-detached homes. Two development plans are draft plan approved: one includes a 42-unit apartment building, while the other proposes 44 stacked townhouses, both complemented by 34 detached/semi-detached lots. The property features lake access, walking trails, and potential for floating docks. Located along Kamaniskeg Lake, near the town center, amenities, and directly across from a regional hospital, this site offers a scenic retreat with convenient access to Ottawa and Algonquin Park. (id:60626)
Exp Realty
102 Delaney Drive
Ottawa, Ontario
A handsome all-brick bungalow with nearly 500 feet of frontage, just minutes from Hwy 17 and the village of Almonte. Spacious and well laid out, it features a vaulted family room with a stunning fireplace and mantle, and generously sized bedrooms. The rear of the home is filled with afternoon light from large windows overlooking the gardens, newer saltwater pool (2022), and the 5-acre lot with three outbuildings and a summer cabana for poolside entertaining. A hot tub off the primary bedroom deck offers a private retreat. In winter, enjoy snowshoeing and snowmobiling across the acreage. The kitchen is designed for function, with two refrigerators and ample prep space, while the breakfast area provides sight lines to the family room and overlooks the pool through a bay window. A large formal dining room is ideal for entertaining. The lower level features a sports club with a full bar, games area, and gas fireplace. The living room/den serves as a 4th bedroom or home office.Additional unfinished space offers storage and workshop potential. The home is equipped with a new well, pressure tank, radon reduction system, upgraded bathroom exhaust fans, new high-efficiency air conditioner (3 Ton, 16 SEER), alarm system, full duct cleaning, and a 2-acre invisible dog fence - all updated in 2021. EV charger in garage. Septic was pumped June 2025; inspection in spring 2025 indicates several more years of life with proper maintenance. Roof and mechanicals updated in 2018, interlock landscaping in 2017, granite counters and backsplash in 2020, ensuite and hardwood floors in 2019. Interior repainted in 2025 (id:60626)
Engel & Volkers Ottawa
24 Gale Crescent
St. Catharines, Ontario
A fantastic opportunity to own a fully tenanted income property in a vibrant and convenient location just minutes from downtown, the Meridian Centre, the Performing Arts Centre, and with quick highway access. This well-maintained building offers five rental units: two 1-bedroom suites, two 2-bedroom suites, and a generous 4-bedroom unit on the main floor. Each unit has dedicated parking, and tenants enjoy access to a shared outdoor space perfect for relaxing or socializing. Additional perks include separate hydro meters and coin-operated laundry, adding even more value to this already appealing investment. (id:60626)
RE/MAX Niagara Realty Ltd
139 488 Furness Street
New Westminster, British Columbia
Welcome to Portside by Anthem, a stunning corner unit with spacious 4-bedroom,3.5-bathroom. It offers a bright and open-concept layout, perfect for new family or upgrade from condo. The spacious kitchen is a chef´s dream, featuring high-end appliances and a central island. The primary suite includes a walk-in closet with built-in organizers and a dual-sink ensuite for added comfort. Comes with side-by-side double garage. Enjoy convenient access to Queensborough Landing´s shops, local restaurants, and parks, with a water taxi service to downtown New Westminster just moments away. School Catchment: Queen Elizabeth Elementary, Queensborough Middle, New Westminster Secondary (id:60626)
Macdonald Realty
11220 82 Avenue
Delta, British Columbia
Well-Maintained & Affordable Home in Prime North Delta Location. Located in the desirable North Delta neighborhood, this well-kept and affordable home offers unbeatable convenience. Just minutes from both levels of schools and the popular Sungod Recreation Centre, featuring swimming, ice skating, and a fitness club. The upper level boasts 3 spacious bedrooms, a bright kitchen, and a welcoming living room. The ground floor features a self-contained 2-bedroom suite with a private entrance, ideal for rental income or extended family. An excellent opportunity to move in, rent out, or hold as an investment with potential to build your dream home in the future. (id:60626)
Exp Realty Of Canada
3988 Birchwood St
Saanich, British Columbia
Lambrick Park home situated on a private 8000+ sqft property. This well-maintained home offers space, comfort, and an unbeatable location. The main level features three bedrooms, a spacious living room with a cozy fireplace, an efficient kitchen with a prep island, and a separate dining area with French doors leading to a large deck—perfect for entertaining and overlooking the expansive west facing backyard. The lower level includes two additional bedrooms, a den, a 3-piece bathroom, and laundry conveniently located off the attached garage. There's also a separate entrance to the backyard, ideal for extended family or suite potential. Enjoy year-round comfort with thermo-pane windows and efficient gas-forced air heating. Tucked away on a quiet no-through street, this home is perfect for families—just a short walk to UVic, University Heights, Tuscany Village, parks, and major bus routes. (id:60626)
Engel & Volkers Vancouver Island

