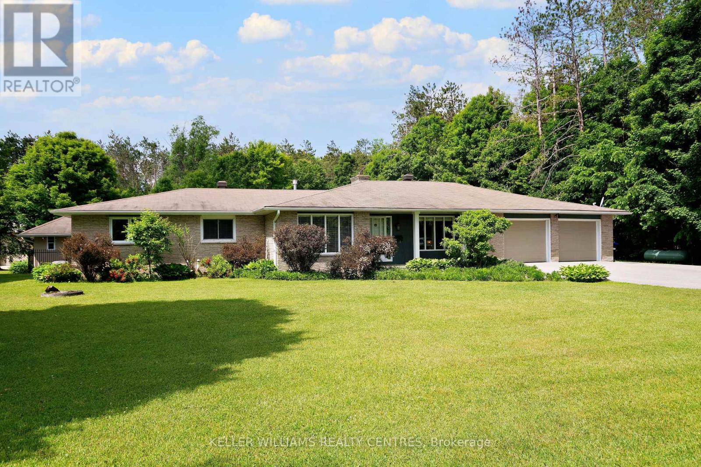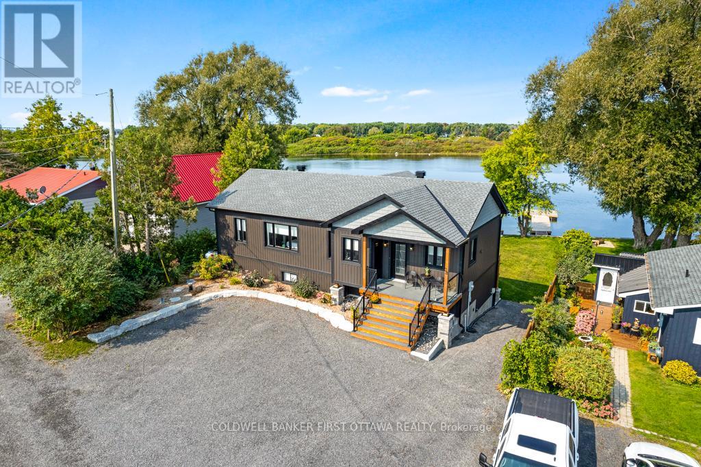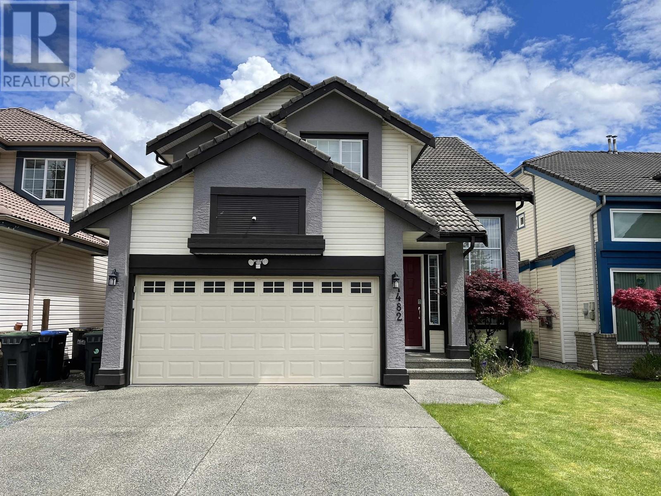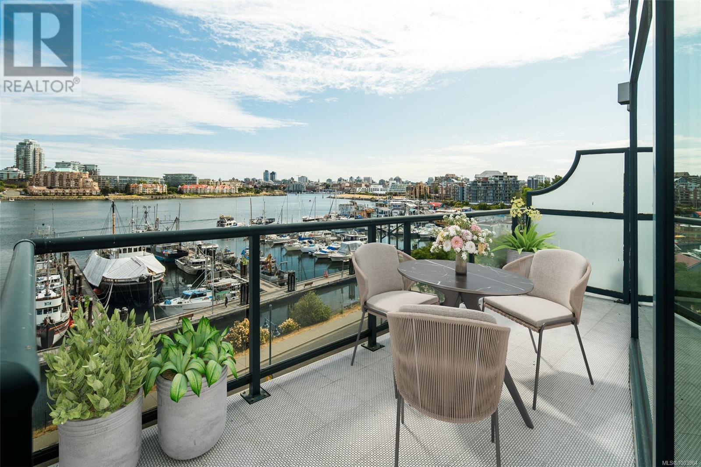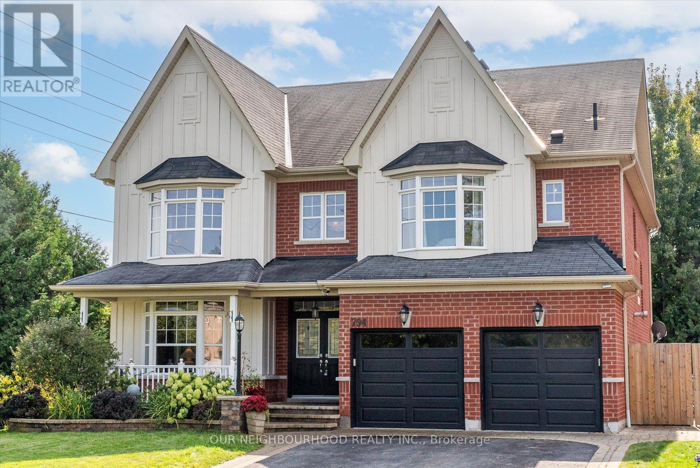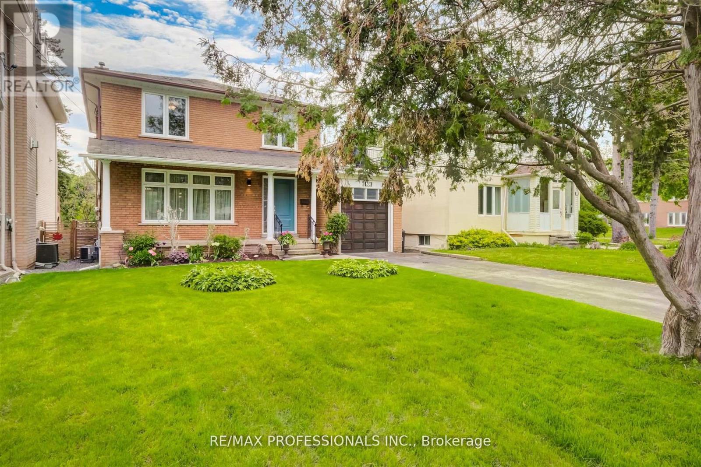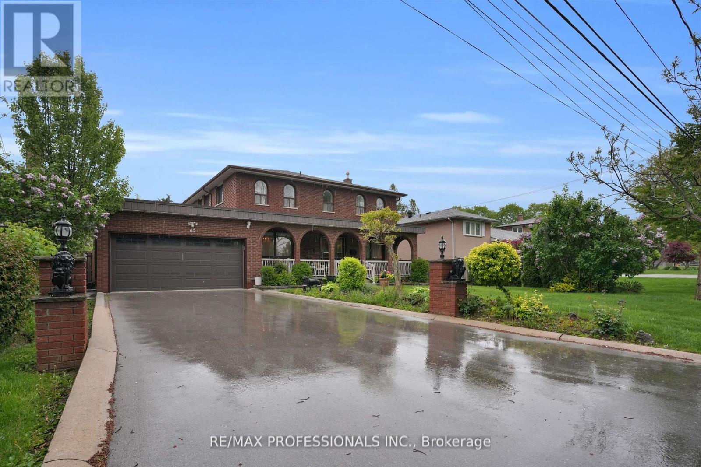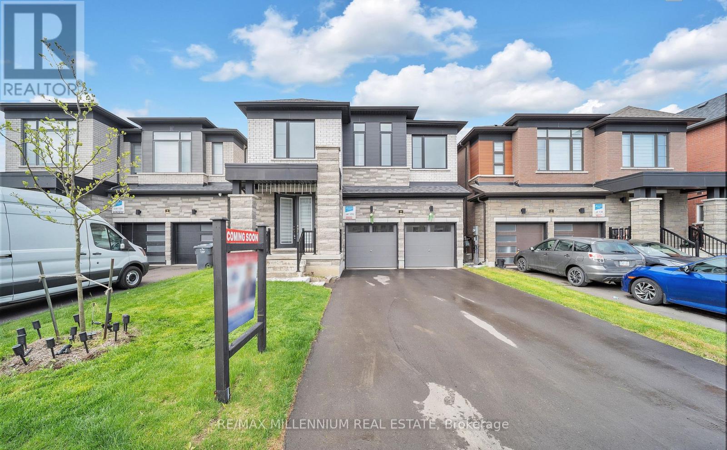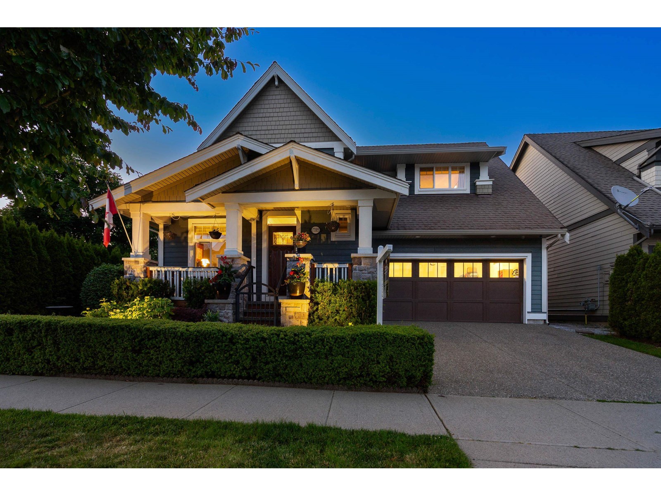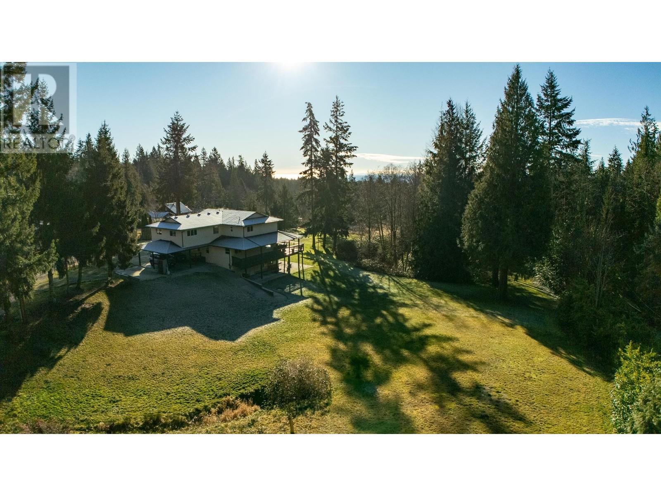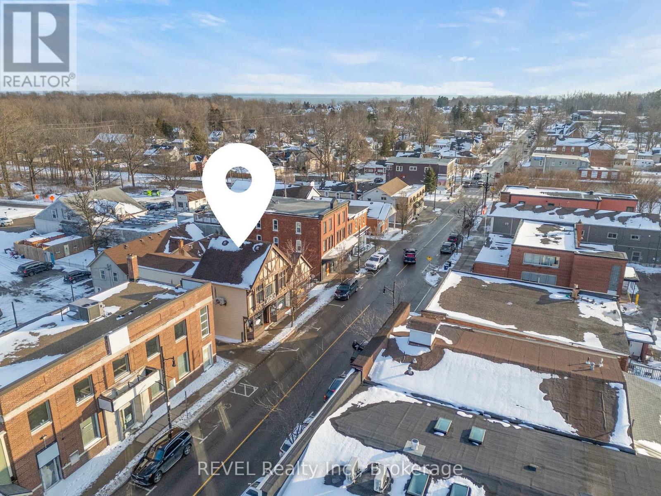1138 Old Second Road N
Springwater, Ontario
This beautiful 4-bedroom bungalow is nestled on a pristine 19.88-acre lot, offering the perfect blend of rural charm and modern comfort. Whether you're seeking space for your activities or simply a peaceful lifestyle surrounded by nature, this property delivers. Outdoors, you'll find an impressive 2,000 sq ft heated shop with oversized doors ideal for , car enthusiasts, or hobbyists. A large barn and multiple fenced areas provide excellent functionality. The large in-ground pool area complete with cabana and 2 pc washroom is perfect for summer entertaining, family fun, or simply unwinding under the open sky. This property truly offers something for everyone. Inside the home, the layout is spacious and thoughtfully designed. The bright eat-in kitchen boasts an abundance of counter space and cabinetry, perfect for family meals or entertaining. A formal dining room offers a great space for hosting, while the cozy family room, complete with a propane fireplace, is ideal for relaxing evenings. One of the homes standout features is the sunroom, with curved glass windows that provide panoramic views of the surrounding landscaping ideal spot to enjoy your morning coffee or unwind at the end of the day. The primary bedroom features both his and hers closets and a private 3-piece ensuite. Three additional bedrooms offer versatility for family, guests, or a dedicated home office. The spacious laundry/mudroom with direct access to the garage adds extra convenience. 22KW Generac keeps you and your family fully functional in the event of a power outage This is a rare opportunity to own a private slice of paradise just minutes from the 400 & town. Don't miss your chance to experience the lifestyle that 1138 Old Second Road has to offer. (id:60626)
Keller Williams Realty Centres
38 Tuttle Point Road
Edwardsburgh/cardinal, Ontario
On the St Lawrence River, new 2022 walkout bungalow offers spectacular views of the river. Located on a peninsula in quiet bay on the river, you have two distinct waterfronts - on either side of property each with a dock. The 3bed, 2.5bath home is designed for those who enjoy easy access to the waterfront for swimming, boating & fishing. Welcoming covered front porch has Trex decking and glass railing. Foyer's etched glass door lets light to flow inside. Main floor living spaces feature high ceilings and quality laminate plank flooring. Livingroom grand window with breath-taking river views. Attractive shiplap wall has display shelves built around showcase fireplace with propane insert. Dining room wonderful 8' wide patio doors with custom built-in honeycomb blinds. Patio doors open to amazing expansive upper covered deck with glass railing for magnificent river views. Kitchen a culinary treat with upscale texture backsplash, two island-breakfast bars and wall of pantry cabinets. Primary suite walk-in closet with make-up nook; the 5 pc ensuite has ceramic floor with in-floor heating, two floating vanities, huge 2-person soaker tub and glass rain head shower that has floor to ceiling ceramic tile. Combined powder and laundry station. Walkout lower level is above ground, creating airy bright spaces with 8' ceilings. Here, you have office and family room with wide patio doors to lower covered patio overlooking the river. Lower level 2 bedrooms plus 3-pc bathroom shower & window with built-in honey-comb blinds. At the waterfront, you have superior built two tiered retraining wall, made of armour stone. Extra-large dock for your boat, swimming and fishing. Two garden sheds. Underground hydro conduit in place for building future garage, if ever wanted. Hi-speed & cell service. Property not in flood plain. Private road with maintenance fee $225/2024 for grading & snow plowing. Just 5 mins down the road is historical town of Prescott. 25 mins Brockville or 50 mins Ottawa. (id:60626)
Coldwell Banker First Ottawa Realty
1482 Rhine Crescent
Port Coquitlam, British Columbia
Beautiful Riverwood family home on a quiet street in central location. Well maintained house with open floor plan. 2023 Renovation includes new flooring for the entire house, new kitchen cabinets and island, new lightings and new paint. Furnace, hot water tank & air conditioning updated in 2014. Two gas fireplaces for cozy nights at home. Level fenced backyard with covered patio, ideal for family barbeque or social gathering. Four bedrooms upstairs with updated bathrooms, master bedroom comes with ensuite & large walk-in closet. Walking distance to restaurants, schools, transit, parks, and local shopping plazas. Stroll along the Poco trails or hit a round of golf at Carnousite. Blakeburn Elementary, Minnekhada Middle and Terry Fox Secondary catchment. (id:60626)
1ne Collective Realty Inc.
501 21 Dallas Rd
Victoria, British Columbia
Beautiful inner Harbour and East facing corner unit in prestigious Shoal Point. Enjoy the activity, stunning views and sunsets over the inner harbour through floor to ceiling windows throughout. Octagon-shaped formal entry draws you into the spacious open living/dining area w/ beautiful wood flooring, gas fireplace, and north balcony access to gorgeous views. The functional kitchen w/ gas cooktop, and access to a second covered patio, opens to an eating/sitting area. So many options for furniture configuration! Primary bedroom, featuring walk-in closet w/ quality organizer and 5 piece ensuite w/ heated floors, is separated from main living area. Second bedroom w/ 3 piece ensuite has patio access. Shoal Point offers a wonderful, social community w/ various clubs and activities. Amenities include 25m pool, hot tub, sauna, steam room, gym, concierge, night time on-site security, kayak storage, car wash station, workshop and more. This is the lifestyle you deserve! See video! (id:60626)
Engel & Volkers Vancouver Island
794 Hanmore Court
Oshawa, Ontario
Welcome to luxury living in the prestigious Harrowsmith Ravine Estates of North Oshawa. This rarely offered 5-bedroom, 5-bathroom detached home offers over 5,000 sqft of beautifully designed living space, combining elegance, comfort, and functionality. The upgraded main floor features custom wainscoting, detailed trim, and coffered ceilings in both the dining and family rooms, creating a refined and welcoming atmosphere. Hardwood floors flow throughout the top two levels, enhancing the homes timeless appeal. A main floor office provides the ideal space for working from home with style and ease. The open-concept kitchen is equipped with modern finishes, a large center island, and a butlers pantry, flowing seamlessly into the spacious family room - perfect for everyday living and entertaining. Upstairs, five generously sized bedrooms each offer access to a washroom, including a luxurious primary suite with a private 5 piece ensuite and ample closet space. The fully finished walk-out basement is designed for entertainment and relaxation, complete with a home theatre featuring soundproofed ceilings and a gym that can easily be converted into a sixth bedroom. Step outside to a backyard oasis with a saltwater inground pool and a tranquil waterfall feature. With no grass to cut and backing onto a peaceful ravine, the outdoor space offers both privacy and low-maintenance living. Located in one of North Oshawa's most desirable communities, this home combines premium finishes, thoughtful design, and an unbeatable setting. (id:60626)
Our Neighbourhood Realty Inc.
30 Tobruk Crescent
Toronto, Ontario
Picture perfect, move-in ready family home on the prettiest street in Newtonbrook! Attractive finish from top to bottom and all mechanics updated, including a brand new roof and recent HVAC. The main floor features a separate foyer with double closet, powder room, large open plan living area and a gorgeous maple kitchen with gas range, Miele dishwasher and ample pantry and prep space. Three large bedrooms and an updated bath upstairs plus a professionally finished lower level with huge recreation room, tons of storage, family size laundry room, second full bath and walk-out to the backyard. Dining room walk-out to the sunny, west facing and fully-landscaped yard with composite deck, flagstone patio and mature gardens. Unbeatable location on a child-safe, quiet crescent just a few minutes walk to Yonge Street and Finch Station. PEACE OF MIND: No unexpected expenses for years to come! New roof (2025), newer furnace and AC (2021). BONUS MARKS: Huge cold room in the walk-out basement, gas BBQ outlet on the deck, 1" water service and the best entertaining backyard in the neighbourhood! PLAN FOR TOMORROW: A great fit today, with the ideal lot and location to expand when the time is right. (id:60626)
RE/MAX Professionals Inc.
65 Strathburn Boulevard
Toronto, Ontario
Welcome to 65 Strathburn Blvd, where space and charm meet on a spectacular 57 x 220 ft lot in the heart of Toronto. This beloved family home has been owned by the same Italian family for over 40 years, and it's easy to see why. The lot itself is a rare gem, lush, expansive, and lined with mature fruit trees and a picturesque grapevine path that sets the scene for summer afternoons and backyard gatherings. Step inside to find 4 spacious bedrooms and 3 bathrooms, perfect for any household size. The layout offers an ideal blend of comfort and function, featuring a large formal living room and a generously sized family room both perfect for entertaining or relaxing. Two bright sunrooms bring the outside in, offering peaceful views of the yard and great natural light throughout the day. A fully finished basement expands your living space, complete with a second kitchen, a bar area, and a large cantina for storing all your culinary treasures. Whether hosting celebrations or Sunday dinners, this home was built for it. Two wood-burning fireplaces add character and warmth to your cozy nights in. A double car garage and a wide front porch round out this fantastic home. Located minutes from Highways 401 and 400,& 427, Public Transit, the new Humber River Hospital, top-rated schools, shops, bakeries, and restaurants everything you need is right here (id:60626)
RE/MAX Professionals Inc.
18 Ida Terrace
Caledon, Ontario
Absolutely Stunning Less Than 2-Year-Old Home on Premium Lot with No Sidewalk!!!This Gorgeous Property Offers Approx. 4,300 Sq. Ft. of Luxurious Living Space with Over $150Kin Upgrades! Featuring 9 Ft Ceilings on the Main Floor & Second Floor, Gleaming Hardwood Floors. Pot lights Elegant 8 Ft High InteriorDoors & Double-Door Entry. Spacious Layout with Separate Living, Dining, Family Room & Den/Office. Designer Kitchen with High-End S/S Appliances, upgraded Countertops, Cooktop, Center Island, and Convenient Servery Perfect for Entertaining. Upstairs Offers 4 LargeBedrooms with 3 Full Baths All Bedrooms Have Ensuite Access. The Primary Bedroom Features LargeWalk-In Closets and a Luxurious 5-Piece Ensuite. Finished Basement with Separate Entrance for Potential In-Law Suite. Additional Features Include: 200 Amp Electrical Panel, Oak Staircase,Fireplace in Family Room, Second-Floor Laundry, and Under 7-Year Tarion Warranty. PrimeLocation Close to Hwy 410 and Upcoming Hwy 413.A Must-See Home in a Prestigious Neighborhood! (id:60626)
RE/MAX Millennium Real Estate
17305 0b Avenue
Surrey, British Columbia
Exceptional Outdoor Living Meets Modern Comfort. This thoughtfully upgraded home offers unmatched comfort, security, and style inside and out. Already equipped with a full CCTV HD infrared camera system covering all corners, plus installed floodlights in the front for enhanced security and peace of mind. Step into a rubber-floored garage, ideal for workouts, hobbies, or a clean workspace. The backyard is an entertainer's dream, featuring a custom-built outdoor pergola with a plumbed natural gas fire table, full synthetic turf, and a fully automated irrigation system-all designed for low maintenance and maximum enjoyment. Inside, enjoy built-in speakers throughout the home, including the front porch, creating the perfect atmosphere for gatherings or everyday living. Air conditioning is, of course, included for year-round comfort. Gardeners will love the custom garden positioned for perfect sun exposure, ideal for growing vegetables, flowers, or a private green retreat. Call today before it's too late! (id:60626)
Stonehaus Realty Corp.
9260 Chinook Road
Vernon, British Columbia
Welcome to your dream home overlooking breathtaking Okanagan Lake! Experience ultimate privacy & panoramic lake views from this 4 bed, + den, 3 bath home set on 1.6 peaceful, wooded acres.With 3,000+sq ft of living space, this home blends natural beauty with thoughtful design.From the moment you step inside, you're greeted by panoramic lake views from the main living areas—made even more dramatic by floor-to-ceiling windows that flood the space with natural light.Enjoy the character of fir posts milled from the property, a cozy stone wood-burning fireplace, sunken living room, & hardwood floors throughout.The chef’s kitchen was updated 5 yrs ago with custom cabinetry, high-end commercial-grade SS appliances, & eating bar.The spacious primary suite features a walk-thru closet & spa-inspired en-suite with soaker tub & w/i tiled shower.Step outside & enjoy your own backyard paradise: stamped concrete patio, upper deck with hot tub, & a 18’ x 36’ heated saltwater pool, all taking full advantage of the view & providing a great place for entertaining or relaxing at the end of the day.The fenced backyard includes mature landscaping, wood/garden shed, & natural wooded areas to preserve the property's tranquil setting.It is located in a quiet, highly desirable neighbourhood with an oversized garage & attached heated 20X40ft shop.You have space to relax, entertain, or simply soak in the peace; this is more than a home—it’s a lifestyle.Once you see the view, you’ll never want to leave. (id:60626)
Real Broker B.c. Ltd
2563 Sunshine Coast Highway
Roberts Creek, British Columbia
Looking for the perfect family property? Here it is! This well-built traditional family home offers up to 5 bedrooms and a 1-bedroom in-law suite, plus a detached mobile home-ideal for multi-generational living or rental income. Enjoy peek-through views and all-day sun from both homes. Main floor features a large kitchen, family room, living room, and 2 bedrooms. Upstairs, find laundry, a spacious flex room, and 3 bedrooms, including a primary suite with ocean view, a walk-in closet, and an ensuite. 10 minute walk to Cheryl-Anne Beach! This 5-acre property borders Miles Road, the highway, and Cheryl-Anne Road, offering CR1 zoning with subdivision potential. DPA permit has been submitted and paid. PLR application is active until April 2025, info pack available. Amazing property and homes! (id:60626)
RE/MAX City Realty
300-304 Ridge Road N
Fort Erie, Ontario
Cash-flowing mixed-use investment in the heart of Ridgeway. This fully leased 8-unit building features 5 residential units and 3 commercial spaces, offering almost a 7% cap rate. Tenants are on separate hydro meters, with the option to convert to separate gas meters for added efficiency. The roof was replaced in 2020. Located in a growing community, this turnkey property is an excellent buy-and-hold opportunity for investors seeking stable cash flow and long-term appreciation. (id:60626)
Revel Realty Inc.

