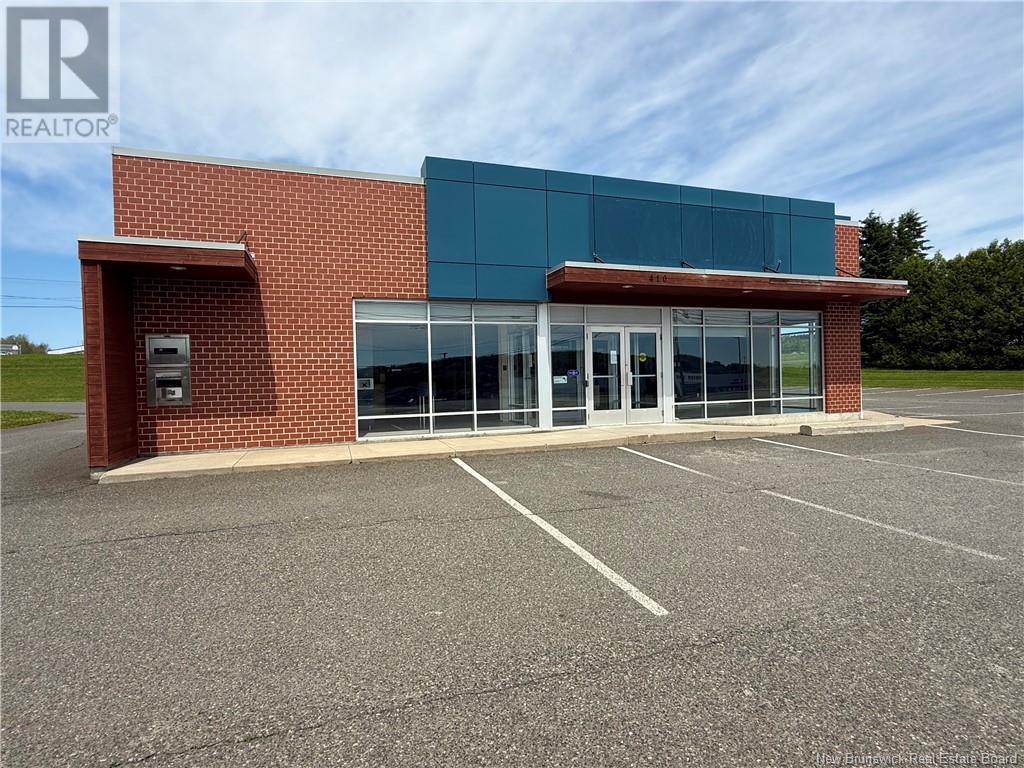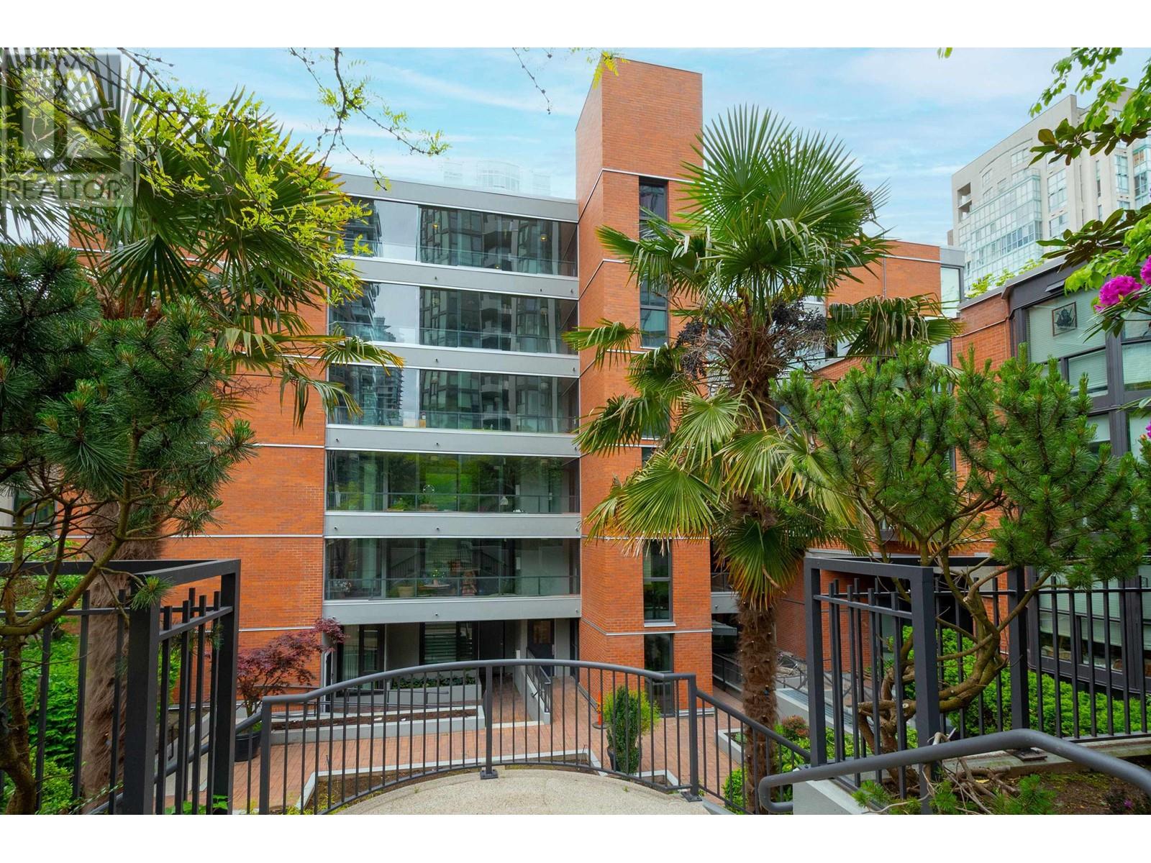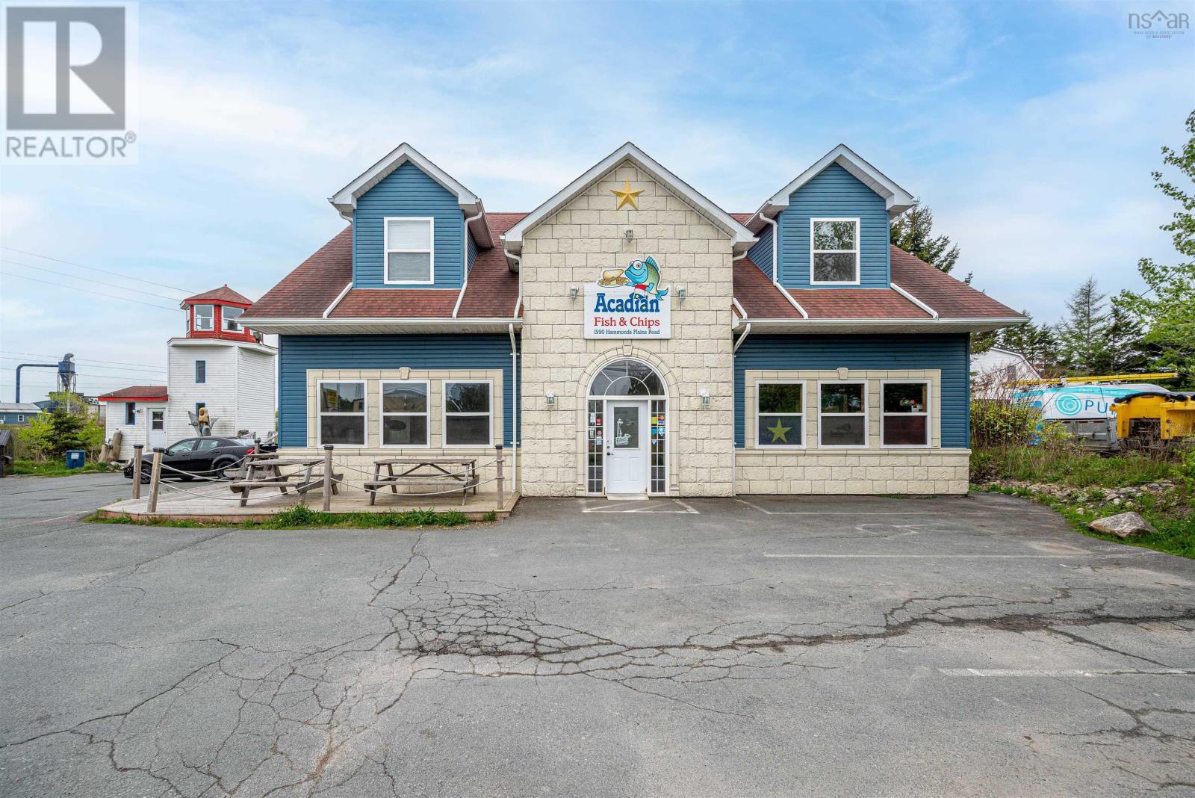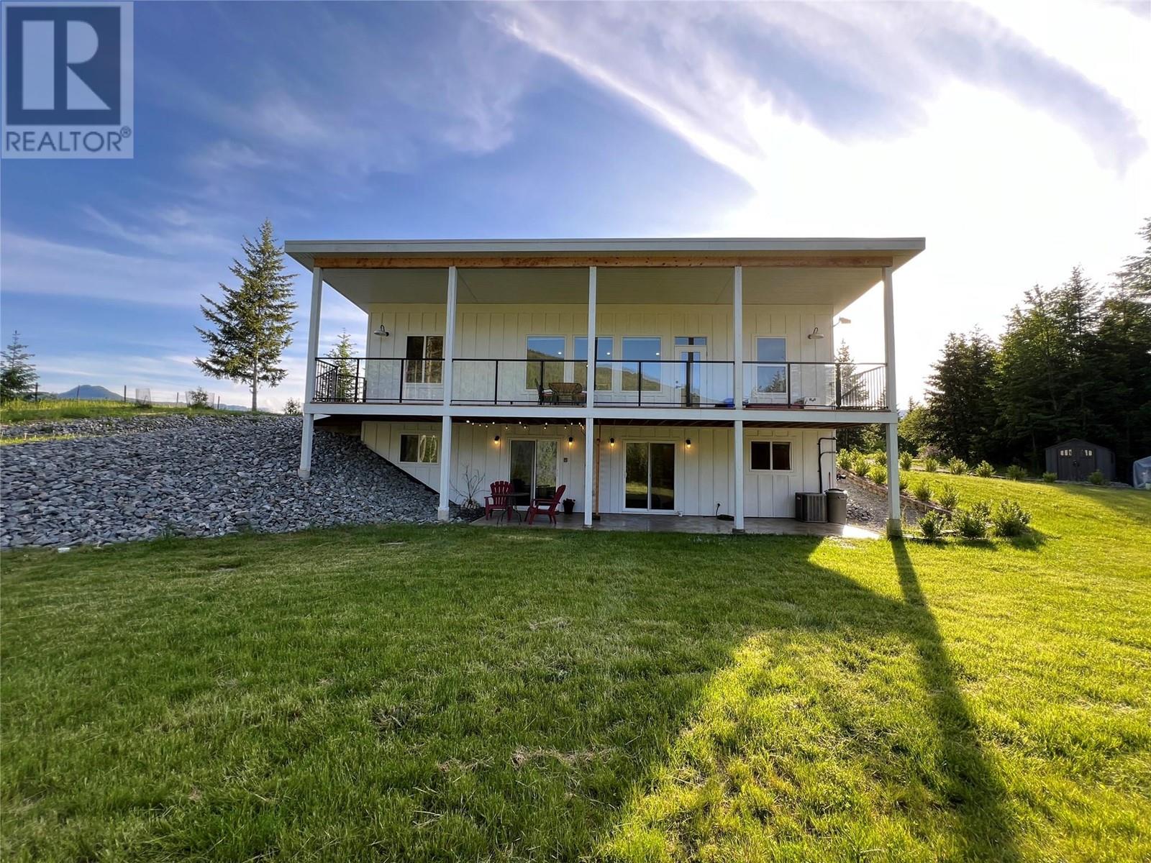410 Madawaska Road
Grand-Sault/grand Falls, New Brunswick
Attention Business owners/investors!! Exceptional opportunity to own a well-located commercial property in the heart of Grand Falls, New Brunswick. This 3,400 square feet building is situated on a high-visibility, high-traffic road, offering excellent exposure and accessibility for a wide variety of business uses. The property features ample on-site parking and is surrounded by established businesses and essential amenities. Zoned for commercial use, it is ideally suited for a bank, retail store, fast-food restaurant, or professional services. Whether you're expanding your business or seeking a strong investment opportunity, this property offer outstanding potential in a growing commercial area. Reach out for more information or to book a viewing! (id:60626)
Keller Williams Capital Realty
Royal LePage Prestige
98 Church Street
Clarington, Ontario
Welcome to downtown Bowmanville! This sprawling 7-bedroom, 5-bath home has been meticulously updated to seamlessly blend historic charm with contemporary luxury! Step inside to discover the inviting warmth of heated floors gracing the front entrance as well as the sunroom, and four of the bathrooms. A custom bench and closet system at the entrance provides effortless organization and ample storage. Prepare to be captivated by gleaming hardwood floors, soaring ceilings, expansive windows, impressive 13-inch baseboards, intricate crown molding, dual staircases, dramatic floor-to-ceiling pocket doors to separate the dining and sitting rooms, and two fireplaces (now decorative centerpieces). The main floor games room offers versatility and could potentially serve as a second primary bedroom or possibly a home office. Ascend the East staircase to access four of the seven bedrooms. The primary suite is a true retreat, complete with a spacious walk-in closet and a spa-like ensuite featuring a double sink vanity, a deep soaker tub, a luxurious steam shower, and, of course, heated floors. Two additional bedrooms share a charming bathroom with a gorgeous clawfoot tub. The final bedroom on the East side benefits from a renovated semi-ensuite bath, which is also accessible and serves the three bedrooms located on the West side of the home accessed via the West staircase. Prioritizing efficiency and comfort; two sets of mechanicals independently control their respective side of the home, and attic insulation was upgraded with 4 inches of spray foam and 16 inches of blown-in insulation. The allure extends outdoors with stunning gardens and a spacious, welcoming porch. The fenced yard ensures privacy and ample space for entertaining. This is more than just a house; it's a masterpiece. (id:60626)
Century 21 Infinity Realty Inc.
26 King Street E
Kitchener, Ontario
Welcome to this distinctive slice of downtown Kitchener—an extraordinary blend of style and versatility in a building featuring two stunning residential units and a dynamic commercial space. Expertly designed in 2024, this architectural gem is a remarkable feat—just 10 feet wide yet offering over 3,200 sq ft, perfect for those seeking an inspiring live-work lifestyle or a unique investment opportunity. Each residential unit enjoys its own private entrance leading to a dedicated interior hallway and staircase—offering added privacy, separation, and flexible space that could easily serve as additional storage. In Residential Unit A, you'll find a dramatic two-storey window framing lively King Street, rounded ceiling accents, and a glass-railed overlook from the primary suite to the living room below. The upper-level bedroom includes a full ensuite, while a stylish powder room serves guests on the main living level. A rooftop patio overlooking King Street completes the experience. Residential Unit B mirrors this layout with its own private entry, elegant two-storey window overlooking Goudies Lane, and historic-inspired rounded accents. A private balcony extends off the living area, while the upper-level suite includes a full ensuite and open-to-below views. A main-level powder room adds convenience, and the rooftop patio offers stunning skyline views. At ground level facing Goudies Lane, the 600 sq ft commercial unit—ideal for a boutique, café, takeout eatery, or modern office—features kitchen and accessible washroom rough-ins plus a dedicated parking space. Set in the heart of downtown Kitchener with a WalkScore of 99, daily errands do not require a car. Just 100 metres from Frederick Station’s ION LRT stop and steps from the Kitchener Market, cafés, nightlife, shopping, and Centre in the Square. Perfect for entrepreneurs, investors, or friends buying together—this is downtown living reimagined. (id:60626)
Keller Williams Innovation Realty
203 1488 Hornby Street
Vancouver, British Columbia
Prime Beach Ave location - just 1 block to the seawall and marina! This exceptionally large 2 BR, second-floor unit overlooks May & Lorne Brown Park features a private entry, brand-new engineered hardwood flooring, and fresh paint throughout. Bright living room boasts floor to ceiling window and corner electric fireplace. In 2024, the entire complex underwent significant capital upgrades, including a completely new rainscreen exterior, windows and doors, roof, and balconies - offering peace of mind and long-term value. Fabulous amenities include I/D pool, hot tub, saunas, gym, game room and a squash court. 1 pet allowed. This is perfect urban living with easy access to parks, shopping, restaurant and all city amenities. Easy to show with notice. (id:60626)
RE/MAX Crest Realty
3839 Front Street
Uxbridge, Ontario
Welcome to the Hamlet of Goodwood a prime location, min to Uxbridge and Stouffville. Pride of Ownership throughout and boasts a professionally landscaped 100' x 300'lot. Serene elevated backyard featuring huge interlock patio with plenty of seating areas for large gatherings. Enjoy 11' x 11' Gazebo while viewing all the beautiful gardens. This raised bungalow was fully renovated and updates include front door, kitchen, island (seats 4), granite counters with all stainless steel appliances open concept overlooking dining room. Charming large primary bedroom and full 4 piece ensuite. 2 gas fireplace inserts for comfort, shingles and most recently composite board and batten siding to enhance street appeal. Separate entrance to lovely rec room, office, bedroom and 3 piece bath. Huge laundry room and separate utility/storage/workroom, make it your own. Potential in-law suite. Walk to Goodwood P.S., shops, parks, trails and min to hospital. Min to 404, 407 and 412 highways. 1 owner is a registered real estate sales representative. (id:60626)
Main Street Realty Ltd.
1990 Hammonds Plains Road
Hammonds Plains, Nova Scotia
Prime mixed-use (MU-1 zoned) commercial property spanning 28,441 sqft on bustling Hammonds Plains Road, ideally positioned near Glen Arbour Golf Course and connecting Sackville to Bedford. This high-traffic corridor is rapidly growing, with new plazas enhancing the areas commercial vibrancy. The site features 2buildings: 1. Main Building: Ground Floor: Leased to a thriving fish & chips/pizza restaurant (kitchen equipment owned by property owner), featuring separate electrical meter, hot water tank, ducted HVAC, and2 propane tanks. Upper Floor: Two 1-bedroom apartments (unit 2 was renovated in 2023), each with private laundry, kitchen appliances, and separate meters. Both units are rented at market rates. 2. LighthouseStructure: Unfinished but powered, offering immediate potential to convert into retail/rental space for added income. Development Potential: The rear portion of the lot remains undeveloped, presenting opportunities for expansion or new construction under MU-1 zoning (mixed residential/commercial). Ideal for investors seeking stable cash flow + upside through strategic upgrades or land utilization. High visibility, proven tenancy, and growth in a booming corridorperfect for hands-on investors or developers. (id:60626)
Keller Williams Select Realty
11546 128 Street
Surrey, British Columbia
Don't miss this beautifully maintained 4-bedroom, 3-bathroom home in the heart of Greater Vancouver, nestled in a quiet yet incredibly convenient Surrey neighborhood. Just a short walk to the SkyTrain, elementary schools, scenic riverfront, and local parks. Ideally situated with quick access to the Pattullo Bridge and Highway 17-making commuting to Richmond, Burnaby, New Westminster, Langley, and beyond a breeze. The upper level features 3 bedrooms and 2 bathrooms, updated with newer flooring and fresh paint. Downstairs includes a well-kept, registered 1-bedroom suite-a great mortgage helper! The attached garage offers potential for conversion into an additional rental suite. Easy to show-bring your offers today! (id:60626)
Century 21 Coastal Realty Ltd.
5090 50a Street Ne
Salmon Arm, British Columbia
18 Acres with a new, bright and modern, 2020 built level entry home plus a legal detached secondary home. The main home features an open floor plan with large living / dining room and a stunning kitchen which has a 42"" Thor gas stove top plus wall oven. The huge island with quartz counter tops is the perfect spot for prep and socializing. There is lots of cabinet space plus a spacious pantry. The foyer is bright and inviting. The main floor primary bedroom has custom built in closets and access to the main floor bathroom. The lower level features a spacious family room with wet bar, 3 additional bedrooms, and 2 bathrooms (one as an esuite). The lower level is currently set up as a suite. The legal secondary home has 2 bedrooms, 1 bathroom and kitchen, dining room and large living room. The main home is tucked away down the driveway for privacy. Easy access to this home off the service road and only a few minutes to the beach, boat launch, trails, schools and downtown. All measurements from iGuide. Buyer to satisfy themselves to measurements and information if important. (id:60626)
RE/MAX Shuswap Realty
375 B Madison Avenue
Ottawa, Ontario
location (id:60626)
Ava Realty Group
40 Reade Quarry
Wood Point, New Brunswick
A DREAM PROPERTY SITUATED ON 58.5 ACRES OVERLOOKING THE CUMBERLAND BAY! This meticulously designed custom home sits on a breathtaking private property, complete with a detached 4-stall horse barn and a separate double-car garage workshop with full separate suite finished above. Through the front door is the soaring foyer with crystal chandelier and curved oak staircase. To the right is the formal living room with bay window, and to the left is the formal dining room with second bay window, butler's pantry, and gorgeous chandelier centerpiece. At the back is the open-concept kitchen with granite countertops, breakfast nook, and family room with propane fireplace and sweeping views. A welcoming sunroom is located at the front, and a back den/study, as well as a full bathroom and laundry. The second floor has the primary suite with walk-in closets and ensuite bathroom. There are also three guest bedrooms and a full bathroom on this level. The basement is finished with rec room, games room, media room with cozy wood stove, office/bedroom, and a full bathroom. The detached suite has an open kitchen/dining/living room, a bedroom, and a full bathroom. The horse barn has equipment garage, storage loft, and 4 horse stalls leading to fenced areas and a horse shelter. The land consists of hayfields, treed areas, and runs along the bay offering ample room to ride, farm, or simply enjoy the vistas. Generac generator, in-floor heating in the slab, stone facade - just a few of the upgrades. (id:60626)
RE/MAX Sackville Realty Ltd.
336 1477 Lower Water Street
Halifax, Nova Scotia
SPECTACULAR HARBOUR VIEWS! If you dream of being alongside the water in a prestigious condo building with all the amenities Halifax has to offer at your doorstep then this is the perfect location for your next home! This beautiful condo boasts 3 bedrooms, 2 baths, fireplace and so much more! The kitchen boasts granite surfaces, stainless steel appliances, an abundance of cabinetry, dining nook and feature stone wall. The living room features 2 walls of windows to maximize views of the harbour, George's Island, waterfront boardwalk, and watch the ships come and go! Cozy up to the natural gas fireplace on those chilly nights or enjoy morning coffees on your balcony on the warm summer mornings. Bishops Landing also offers an in ground pool, fitness room, common rooms, 24 hour concierge, underground heated parking garage, and transit at the doorstep. Walk to your favourite restaurants or specialty shops! Parking spot #9 with storage. (id:60626)
Royal LePage Atlantic
1507 Litchfield Road
Oakville, Ontario
Welcome to 1507 Litchfield Road, a beautiful End Unit, 3-storey townhome nestled in the desirable Falgarwood neighborhood of Oakville. This spacious home boasts over 2,000 sq. ft. of total living space, featuring 3 bedrooms, 3 bathrooms, and a fully finished walkout to your serene backyard. This main level walk out backs onto a picturesque ravine which allows you to enjoy nature in the city. The second floor offers an open-concept kitchen, living, and dining area, with hardwood flooring and a cozy gas fireplace. The chef's kitchen is equipped with stainless steel appliances, granite countertops, and a large center island. Upstairs, you'll find a spacious primary bedroom with ensuite, and two generously sized additional bedrooms. All bedrooms have ample closet space. The walkout on the main level would make a great additional bedroom, entertainment room, or teenage retreat with a two-piece bath, and direct access to the backyard. Additional highlights include a private double wide driveway that fits three vehicles, garage with inside entry, partially fenced backyard, and the home backs onto a picturesque ravine with a walking path. Conveniently located near top-rated schools, Sheridan College, Oakville Place Mall, parks, multiple places of worship, and public transit. If you commute, you are just minutes away from the QEW. Don't miss the opportunity to make this exceptional home yours! (id:60626)
Royal LePage Burloak Real Estate Services














