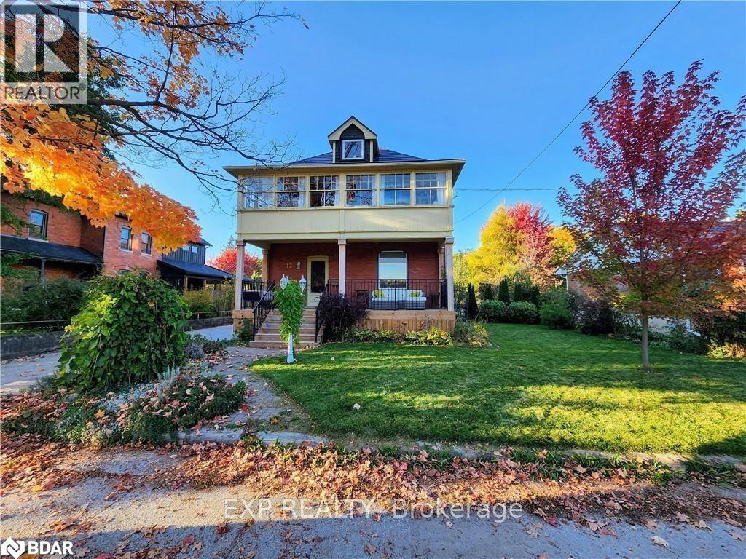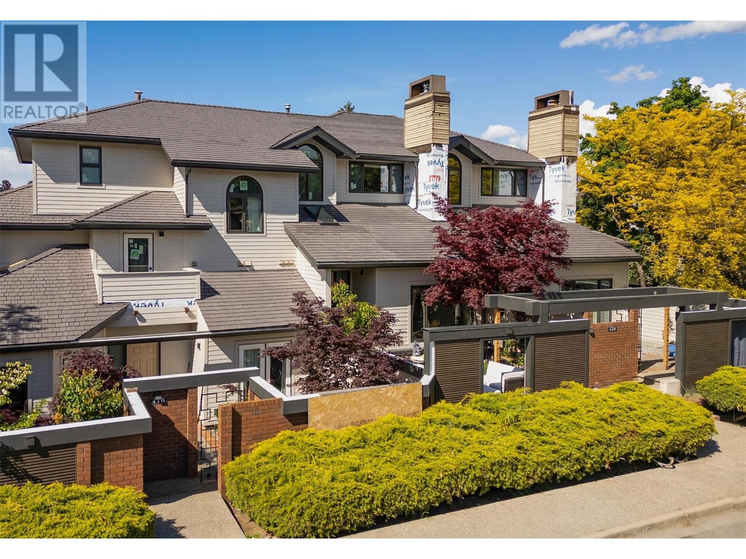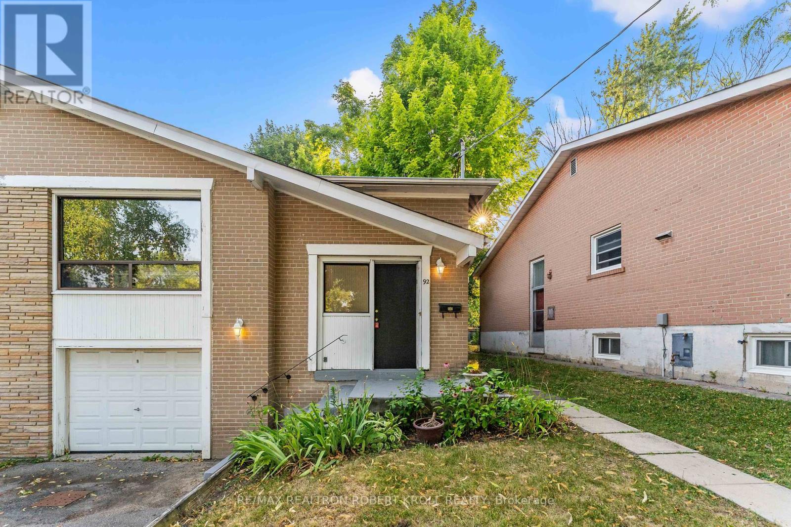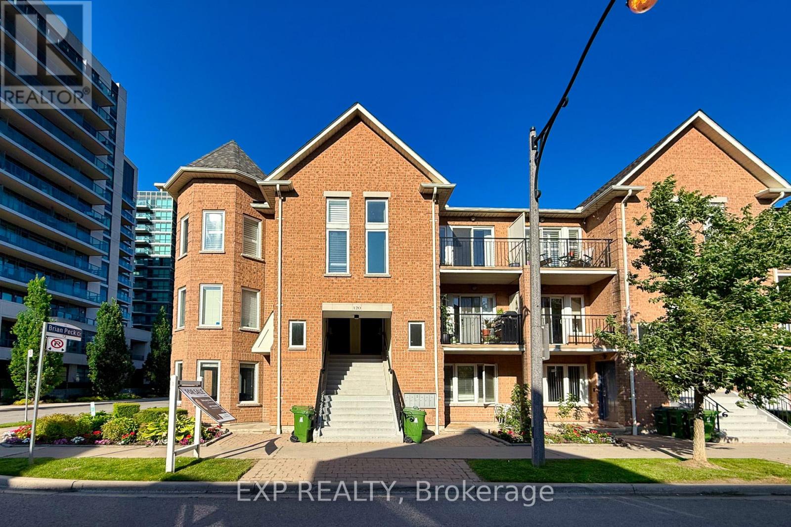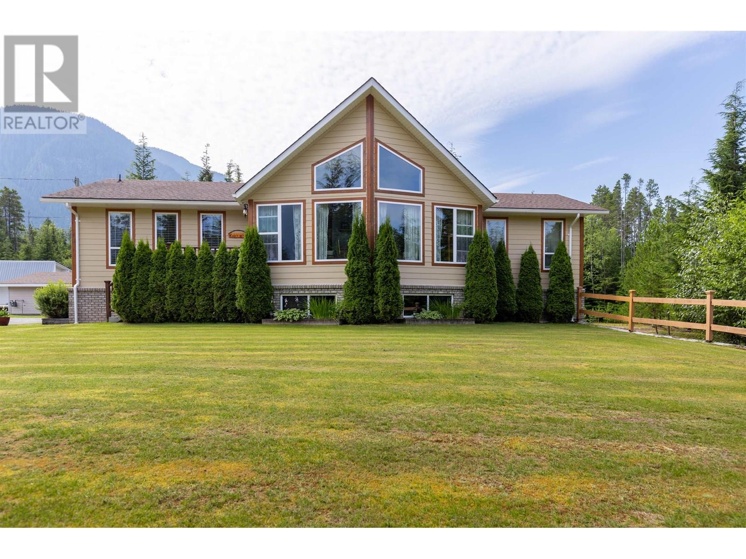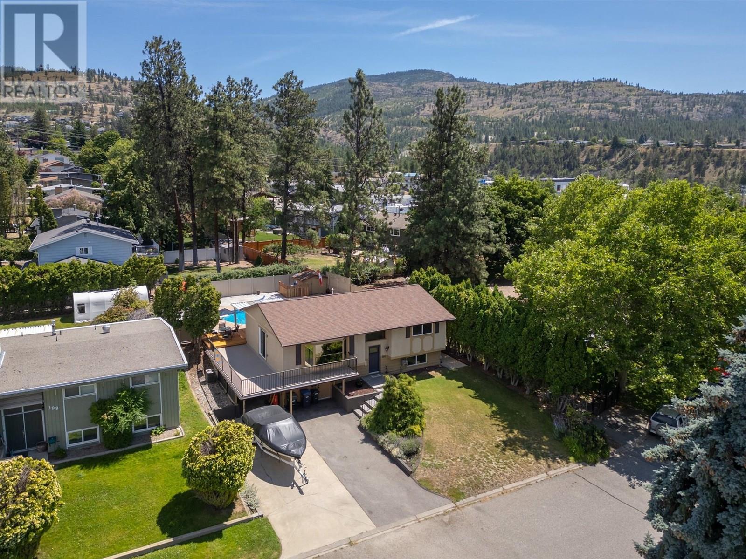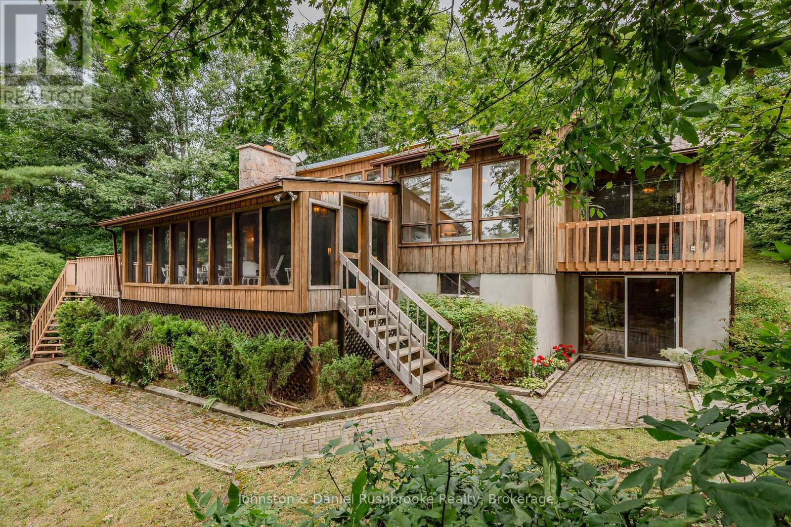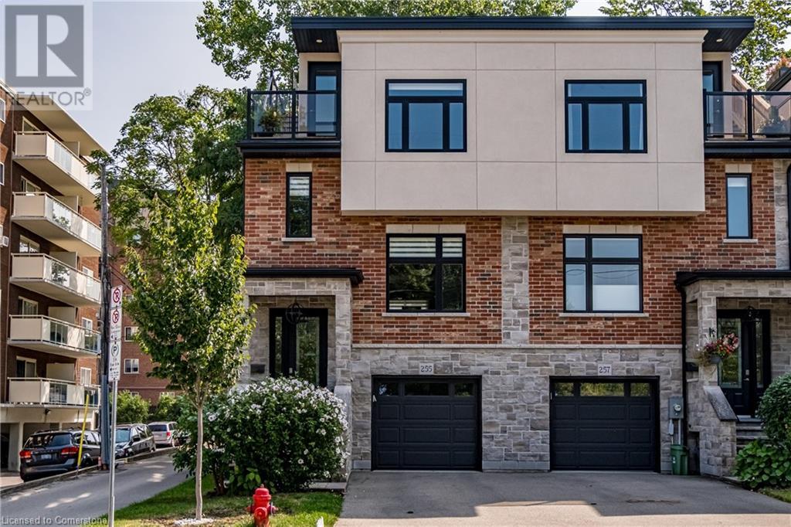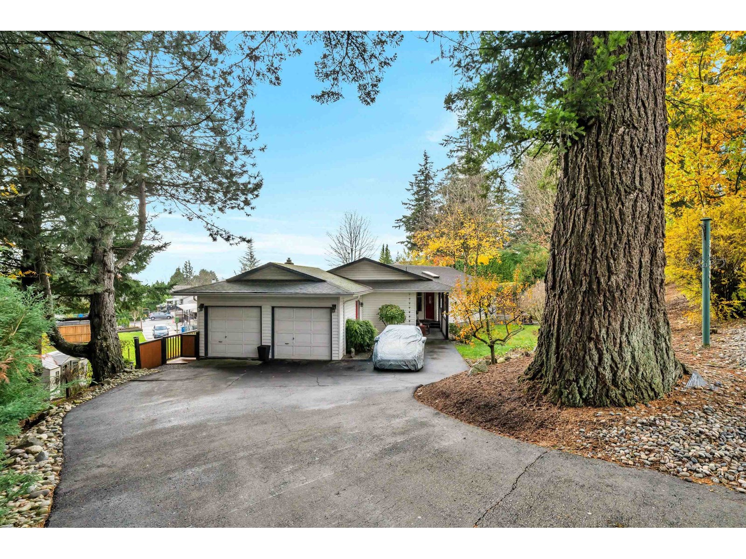2 East Street
Kawartha Lakes, Ontario
Stunning 3+2 bedroom, 3 bathroom, 2 kitchen bungalow on a treed 1 acre lot. This beautifully constructed single family home was built in 2023 and offers modern and efficient living and features a fully insulated and finished 2 car attached garage with direct entry into the home, as well as a convenient walkout to the expansive deck, perfect for outdoor entertaining. The open concept main floor is designed for both comfort and style. It boasts a spacious living and dining room with vaulted ceilings, pot lights, and a walkout to the deck, creating an inviting space for family gatherings. The well appointed kitchen features vaulted ceilings, plenty of cabinetry, stunning granite countertops, and an island with an outlet, perfect for adding bar stools. The main floor also includes a 4 piece bathroom, 3 spacious bedrooms, including a primary suite with a 3 piece ensuite bathroom for added privacy and convenience. The fully finished lower level is an entertainers paradise with a separate entrance and a dedicated driveway. It offers 2 additional bedrooms, a 4 piece bathroom with laundry facilities, a spacious living room with a cozy gas fireplace, and an eat-in kitchen that's perfect for hosting guests. Additional features include natural gas heat, central air, a tankless on-demand hot water heater, soffit pot lights, and high ceilings with large windows in the lower level, allowing for plenty of natural light throughout. With its prime location, modern features, and thoughtful design, this home is the perfect blend of luxury and functionality. Don't miss your chance to own this exceptional property! (id:60626)
Pd Realty Inc.
12 Elizabeth Street W
Creemore, Ontario
Step into timeless elegance with this chic and impeccably renovated 1921 Edwardian brick home in the heart of Creemore. This stunning 4+1 bedroom, 2-bath residence offers 2,185 sq. ft. of thoughtfully designed living space, perfect for families seeking charm, style, and functionality. The main floor welcomes you with beautifully refinished strip oak hardwood floors and elegant wainscoting, setting the tone for the refined style throughout. Soaring ceilings and a cozy Vermont gas woodstove make the spacious living room ideal for entertaining or relaxing evenings at home. Just beyond, a spacious dining area provides the perfect setting for hosting gatherings and special occasions. Attached, you will find a list of upgrades—there is virtually nothing to do but move into this amazing home. A newly added four-season sunroom (2024) is an absolute showstopper, bathing the space in natural light and offering tranquil views of the fully fenced backyard, complete with fruit trees and perennial gardens—a peaceful outdoor oasis. The heart of the home is the bright chef's kitchen, completely renovated in 2024 with quartz countertops, a double undermount sink, and a crisp ceramic tile backsplash. Upstairs, you'll find four bedrooms, plus a versatile bonus room (library) and a charming three-season sunroom perfect for a reading nook or morning coffee. The top-floor primary retreat features a skylight and ample closet space for added comfort. Notable updates include updated windows (2019), a new heat pump system (2024), and the beautiful custom Douglas Fir front porch (2023). Hobbyists and car lovers will appreciate the massive heated 4-car metal garage (55 x 36) with a bonus workshop (17 x 12). From the moment you walk in, this home exudes warmth, character, and a sense of welcome. It's the perfect blend of vintage charm and chic modern living, ready for your family to move in and enjoy. Shows 10+++—bring your most discerning buyers! (id:60626)
Exp Realty Brokerage
418 West Avenue
Kelowna, British Columbia
Walk to the lake, vibrant local shopping, and more! This fully renovated urban townhome is perfectly situated in the heart of it all. A rare offering, this residence includes two dedicated parking stalls, ample storage, and direct street access from West Avenue. Step inside to discover a thoughtfully designed interior filled with natural light, soaring ceilings, and a welcoming ambiance. The updated kitchen features granite countertops, soft-close cabinetry, a gas range, and a French door refrigerator. Just outside, a private patio awaits, ideal for barbecuing and relaxing outdoors. The formal dining room opens to the living room with impressive 15-foot ceilings and a new gas fireplace, creating an elegant space for entertaining. Upstairs, the king-sized primary suite offers his-and-hers closets and an ensuite complete with a jetted soaker tub. A spacious second bedroom and a modern third bathroom with a rain shower add to the comfort and appeal. Additional highlights include a dedicated laundry room, a mudroom with direct access to parking, and a comfortable crawl space for storage. Spend peaceful evenings on the gated front patio, surrounded by privacy and the soothing sounds of a tranquil water feature. Just steps away, Pandosy Village offers a lively mix of boutique shopping, cafes, restaurants, and everyday conveniences—all right around the corner. The entire complex has/is undergoing a beautiful modern facelift to include: siding, doors, windows, fencing, gate etc. (id:60626)
RE/MAX Kelowna
61 Seclusion Crescent
Brampton, Ontario
Must-see Showstopper !! Step Into A Beautifully home with ,Excellent Layout Offers Spacious Separate Dining And living Areas Adorned With Hardwood Floors & Pot Lights. Main Floor Separate Cozy Family Rm With A Gas Fireplace, An Inviting upgraded Eat-In Kitchen With A Breakfast Area &W/Centre Island. 4 Generously Sized Bedrooms With Large Windows. The Convenience of a 2nd Laundry Rm Adds To The Practicality Of This Home. The Main Floor Staircase Is Graced With Elegant Iron Picket. The Location Is Simply Incredible, With Easy Access To Trinity Common Shopping, & Quick Connections To Major HWYs Like 410, 407 & 427. Additionally, Its Proximity Surrounded by every imaginable- A Plethora of Schools, Parks, Shopping ,Healthcare ,Transit and Places of worship are at your Fingertips. **Move-In Ready ,This Home Offers Ultimate Convenience** Don't Miss The Chance To Make This As Your Own Home. (id:60626)
Homelife Maple Leaf Realty Ltd.
92 Elise Terrace
Toronto, Ontario
Prime Newtonbrook West Opportunity Ideal For Families, Investors, Or Downsizers! Welcome To This Beautifully Maintained Semi-Detached Bungalow Located In The Heart Of Newtonbrook West, A Quiet, Family-Friendly Neighbourhood Known For Its Strong Sense Of Community. Perfect For First-Time Buyers, Savvy Investors, Or Those Looking To Downsize, This Freshly Painted Home Offers A Rare Combination Of Space, Comfort, New Hardwood Flooring, Freshly Painted and Potential for a Private Nanny or in-Law Suite. Step Into A Bright, Open-Concept Living and Dining Area, Ideal for Entertaining. The Family-Sized Kitchen Includes Ample Counter Space, Generous Cabinetry, And Room For A Breakfast Nook. The Primary Bedroom Overlooks the Backyard and Features A Walk-In Closet And A Private 2-Piece Ensuite. The Second And Third Bedrooms Offer Double Closets And Share A Spacious 4-Piece Family Bathroom. A Separate Side Entrance Leads To A Fully Finished Basement, With Combined Living/Dining, Bedroom, Kitchen and Laundry, Perfect For Extended Family, Nanny Suite or Guests. Unbeatable Location: Just Steps To Steeles & Bathurst, With Easy Access To Transit, Top-Rated Schools, Parks, And Shopping. This Move-In-Ready Home Is A Rare Find In One Of Torontos Most Desirable Neighbourhoods. Do not Miss Your Chance To Make It Yours!! (id:60626)
RE/MAX Realtron Robert Kroll Realty
301 - 120 Aerodrome Crescent
Toronto, Ontario
Welcome to your new home in the heart of Leaside! This beautifully renovated 3-bedroom, 2-bath townhouse offers above 1,400 SqFt of thoughtfully designed living space in one of Torontos most beloved family neighborhoods.Perched on the top floor and set on a quiet corner, this home enjoys wonderful natural light, fresh air, and complete privacy with no noise from neighboring units. Step inside to a bright, open-concept main level with soaring ceilings and a modern kitchena perfect space to gather with family or entertain friends.Upstairs, a stunning loft-style primary bedroom retreat overlooks the living area, providing a sense of openness while maintaining privacy. The smart split-bedroom layout allows families to enjoy togetherness while also having their own spaces to recharge.Throughout the home, custom California shutters add a warm, timeless touch while giving you easy control over natural light and privacy. Youll also appreciate tandem parking for two cars, a spacious locker for extra storage, and a new owner-owned water heater (no rental fees).Location truly matters here. Youre steps away from Costco, Farm Boy, Starbucks, local shops, parks, and top-rated schools, with easy access to transit and the upcoming Eglinton LRT. Children can walk safely to school, activities, and the nearby library, making everyday life easier for busy families.Leaside is a quiet, tight-knit community where neighbors greet each other and families stay for generations, drawn by its safe streets, excellent schools, and genuine community feel.This turnkey home is ready for you to move in, create new memories, and enjoy the comfort, warmth, and community that Leaside living offers. *unit is virtually staged** (id:60626)
Exp Realty
3009 Solomon Way
Terrace, British Columbia
* PREC - Personal Real Estate Corporation. This custom-built 4-bedroom, 3-bathroom home on two acres exudes pride of ownership. The main house features wood accents, a beautiful kitchen/dining area with vaulted ceilings, and a spacious living room. The primary bedroom is upstairs with an ensuite, while the basement includes three bedrooms, a rec room with a wet bar, and a wood fireplace. A guest house provides ideal space for multi-generational living. A large 52x33 shop with automotive area, and a 30x30 basement offers abundant space for projects and storage. Enjoy the established garden area with a greenhouse, shed, garden beds, apple trees, and berry bushes. A chicken coop awaits restoration. So much more to offer as well! Extras include RV septic, hot tub wiring in place, and pump house set to all 3 buildings. (id:60626)
RE/MAX Coast Mountains
186 Dunant Crescent
Penticton, British Columbia
Come and enjoy the Sun Rise and Sunsets in this Salt Water Pool with New Stamped Concrete and Hardscape surround. This home checks all the boxes, with a small quaint corner park on one side and only one house on the other. Which makes this home great for a small family to have a well maintained play area for the kids, or for the empty nesters who only want one neighbor to the side. The oversized wrap deck to the lower pool area has been newly duradecked. New Vinyl Fencing around the pool area adds to the privacy. You can enter the home through the Patio doors in the back or the walk through pool bathroom for your guests to wash off and shower before entering the home after a fun filled day outside by the pool. The inside of this home has new flooring from the living room to the bedrooms up and down. HWT is 2 years old, Furnace pump has been replaced with a new tank. The 1 bed 1 den downstairs can be easily converted into a suite for guests, with a separate door. There is a covered Storage for your boat or car with plenty of room for extra vehicles. Call today to view this Gem of a home. (id:60626)
Royal LePage Locations West
9 Elsasser Road
Seguin, Ontario
Sun & sand & gentle land...here is a delightful family offering! Looking for a fully winterized, 1800 plus sq ft family cottage/retirement home with excellent yr round access ? Look no further! Highly desirable Horseshoe Lake property offering 203 ft. 1.49 acres of perfect west exposure which guarantees plenty of sunshine!! Featuring gentle land and shallow sandy lake entry for little ones plus deep water off dock for perfect swimming and boating activities. 3 bedrooms and 2 bathrooms in this furnished walkout bungalow ,(see Chattel List) .Bright open concept design with a showpiece stunning grand granite fireplace in main living area and excellent lake views! Dining area offers space for the family and is adjacent to the open kitchen with seating for 5 at the spacious counter.From this area you will access the huge deck ideal for a crowd, offering clear views of the shimmering waters.Who wouldn't love the spacious screened in Muskoka Room (224 sq ft included in total sq ft) which runs full width of the cottage with space for dining and games and lounging with family and friends, perfectly accessed from the living room through patio doors.Primary bedroom on main level accesses a quaint lakeside private deck and there are 2 additional main level bedrooms and a 3 pce bathroom.The kids will love the cozy lower family room with walkout to the lakefront. 2 additional rooms used as bedrooms and another 3 piece bath plus a huge utility/laundry/storage room complete with level. New shingles and hydro panel in 2020. UV light and filtered water system for potable water. Located minutes from HWY 400 and 15 min to the delightful Town of Rosseau featuring 150 yr old well stocked Rosseau General Store and the best dining at Crossroads Restaurant! Yes-this ideal family property is a pleasure to show! (id:60626)
Johnston & Daniel Rushbrooke Realty
255 Park Street S
Hamilton, Ontario
Stunning executive freehold town located in the heart of the Durand neighbourhood. This gorgeous multi-level end unit is flooded in natural light and impresses from the moment you enter, with polished porcelain tiles, rich hardwood flooring, floating staircases, crown molding, and pristine finishes. The open concept main floor features a formal dining room, a gorgeous gourmet kitchen with stainless steel appliances, 9 ft island with black granite waterfall edge countertop, and tons of cupboard & pantry storage. The oversized family room is perfect for entertaining with sliding glass doors to a balcony to enjoy your morning coffee. The sunny staircase leads to the 2nd level with 3 bedrooms and 2 full baths, including a spacious primary with walk-in closet and 5-piece spa like bath with quartz counters. Step up to the rooftop terrace with tree top views and private outdoor oasis with covered pergola sitting area to relax with a sunset cocktail, and bbq area to enjoy alfresco dining. The finished lower level features a den with sliding glass doors out to a newly fenced backyard with green space and patio. Stroll Durand Park right across the street, walk to James St. S, St., Joseph’s Hospital, perfect location for medical professionals, Augusta St. and its trendy new restaurants & pubs, or Locke Street S as well as schools, parks, churches & trails. Just minutes to Chedoke Golf, McMaster, the downtown core, public and GO transit and 403 make this home ideal for families or professional alike. RSA (id:60626)
Judy Marsales Real Estate Ltd.
34386 Fraser Street
Abbotsford, British Columbia
This charming 6-bedroom, 3-bathroom rancher with a basement in East Abbotsford sits on a spacious immaculately landscaped fully fenced 10,000+ sq ft corner lot with a stunning Mt. Baker view! Located on a quiet dead end street and featuring a basement suite with a walk-out patio, this home combines convenience and tranquility, surrounded by mature trees. Perfectly located near transportation, highway, shopping, recreation, and all levels of schools, it's an ideal spot for families and commuters alike. Don't miss this gem! (id:60626)
Pathway Executives Realty Inc.
215 25 Avenue Nw
Calgary, Alberta
Look at this curb appeal! And that’s only the beginning of this immaculate, highly upgraded designer SEMI-DETACHED infill in Tuxedo Park! Over 2500 sq ft of living space across 5-BEDS, including a fully developed LEGAL 2-BED BASEMENT SUITE (subject to permits & approval by the city) w/ it’s own private entrance & separate laundry! This sought after location offers an ideal location for families, w/ parks, schools, shopping, & amenities all around. The inside of this incredible home showcases engineered hardwood flooring, beginning in a lovely open, spacious front living room w/ an inset gas fireplace w/ tile surround, & large windows overlooking the front yard. A dedicated HOME OFFICE shares an open floorplan w/ the dining room and large, central kitchen, which features extensively upgraded custom cabinetry, an upgraded stainless steel appliance package, an oversized island w/ lots of bar seating, & an oversized built-in pantry! The kitchen is also flooded w/ natural light from the large sliding patio door for quick & seamless access to the SOUTH back deck w/ a gas line for a BBQ. There’s also a mudroom w/ tile flooring, a custom built-in bench w/ hooks, & a walk-in closet that offers an easy transition outdoors & an elegant 2-pc powder room w/ a stylish vanity & undermount sink. Upstairs, the expansive primary suite features a sky-high vaulted ceiling welcoming you into this well-designed retreat, complete w/ PRIVATE BALCONY, a walk-in closet, & an outstanding 5-pc ensuite w/ barn door entrance, modern vanity w/ dual sinks, a free-standing soaker tub, a fully tiled walk-in rain shower w/ bench, & heated tile floors. Two secondary bedrooms have walk-in closets & share access to the main 4-pc modern bath. A large, tiled laundry room features a quartz folding counter, & a linen closet in the hallway adds additional storage. With its own private, secure side entrance, the legal basement suite (subject to permits & approval by the city) is an excellent mortgage helpe r or mother-in-law suite w/ contemporary touches found in the rest of this upscale home. Luxury vinyl plank flooring runs throughout the suite across the spacious open-concept space. The modern kitchen features custom cabinetry, quartz countertops, an elegant backsplash, & a good-sized central island for even more counter space & storage. There’s also a separate laundry, a sizeable 4-pc bathroom, & two bedrooms w/ built-in closets. Dual furnaces allow for a comfortable atmosphere for whoever enjoys this modern space. Don’t miss this fantastic opportunity! *Photos from similar project by the same builder, some finishes may vary* (id:60626)
RE/MAX House Of Real Estate


