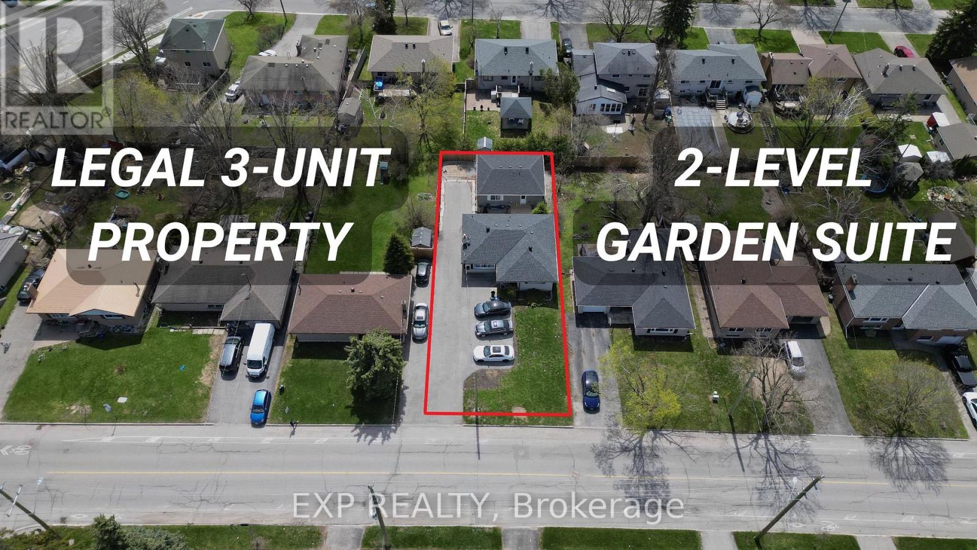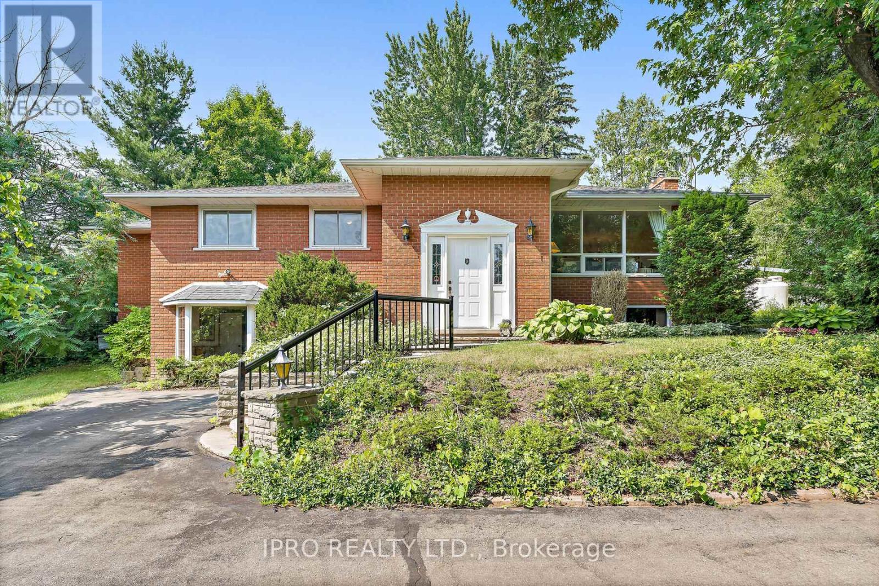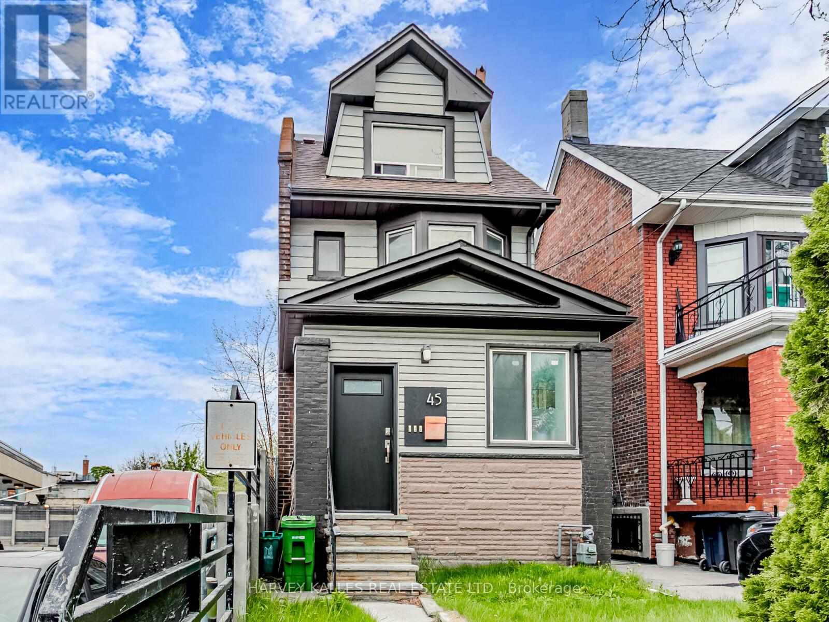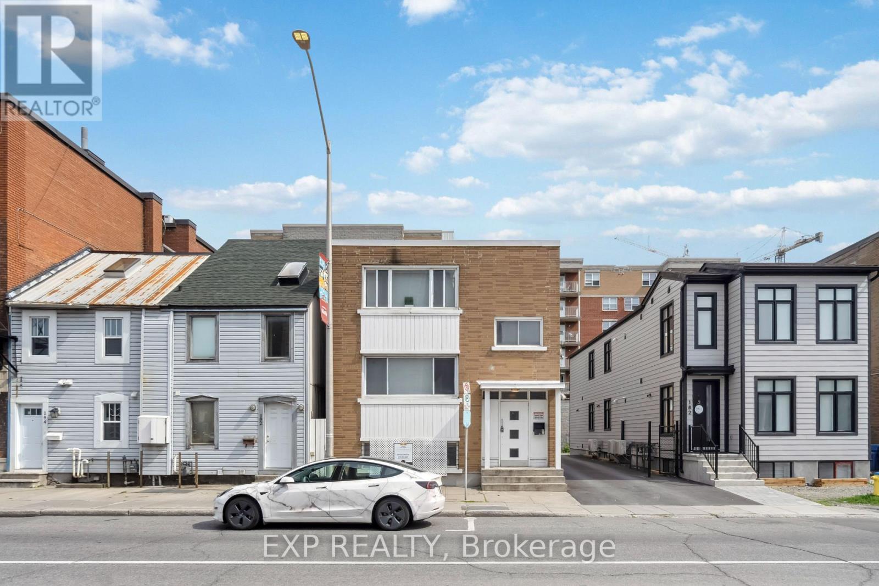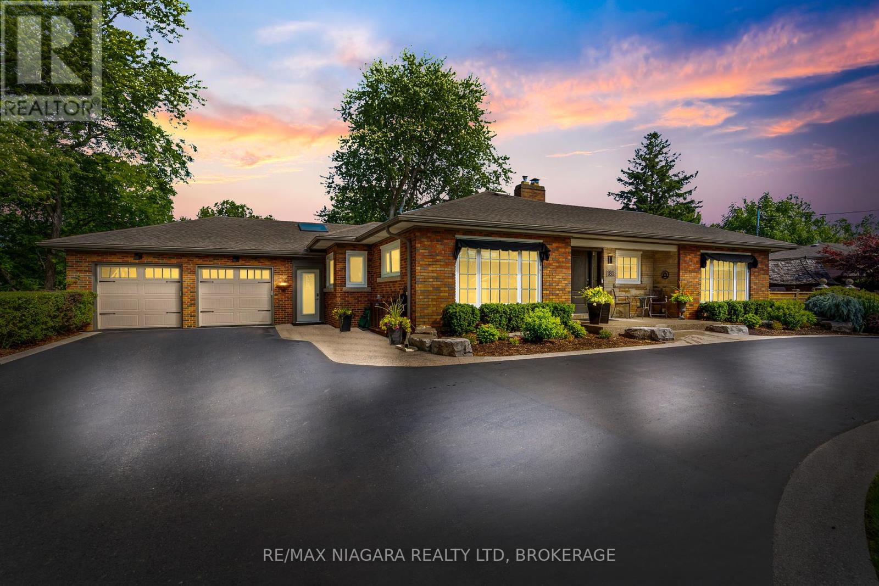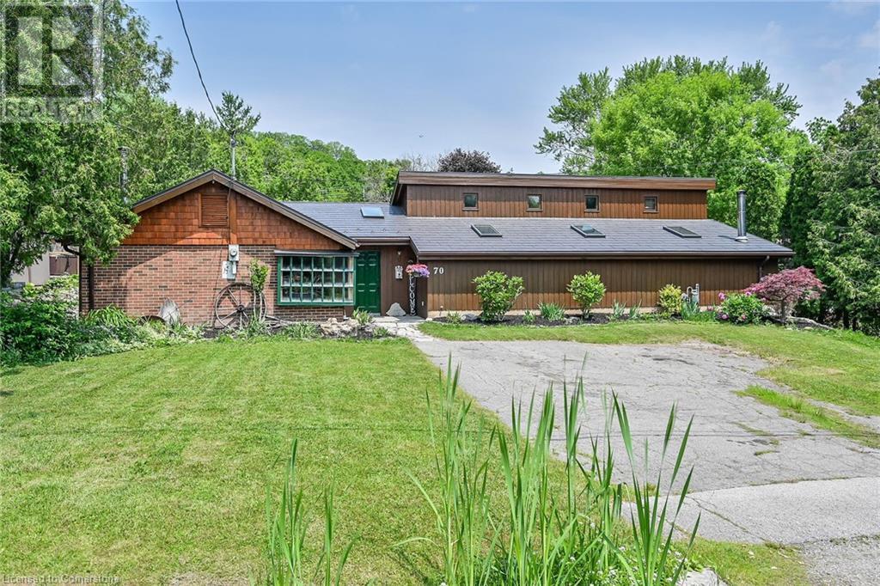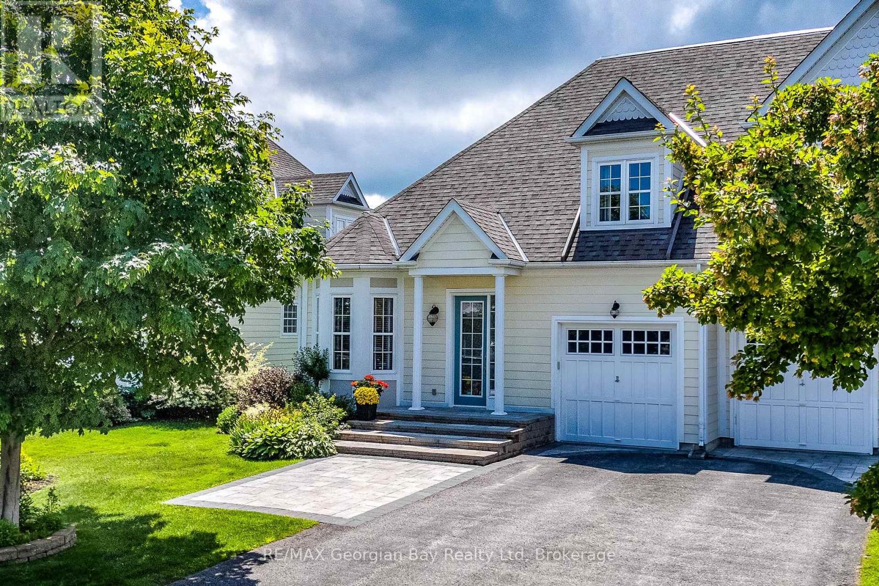277 Grove Street E
Barrie, Ontario
Great Investment Property (Over 3,500 sq ft Of Living Space) With Very High Rental Income! Perfect For Investor Or You Can Move Into One Unit And Have Other Units Pay Your Mortgage! Garden Suites With A Basement Are No Longer Permitted To Be Built In Barrie So This Property Is A Unicorn. Basement Of Garden Suite Has A Legal Egress Window And Is Roughed-In (Kitchen & Laundry Hook-Ups) For A Separate Unit (Including Fire & Soundproofing Insulation And Fire-Rated Drywall--See Photos) And Has A Separate Entrance That Could Easily Be Closed Off To Make It Exclusive. Buyer To Do Due Diligence With City About Allowance Of 4th Unit. Property Has 6 Paved, Legal Parking Spaces (4/Front, 2/Back). Lower Unit Of Main House And Garden Suite Unit Were Both Built After 2018, So They Are Not Subject To Rent-Control Guidelines. Each Unit Has Its Own Hydro Meter. Garden Suite Also Has Its Own Gas & Water Meters. Each Unit Has Its Own Private Entrance, Is Completely Self-Contained And Has Its Own Laundry Unit. All Units Have Newer Appliances (All Less Than 3 Years Old), Quartz Countertops, Modern Kitchens & Bathrooms, And Luxury Vinyl Plank Flooring Throughout. Close to Hospital, Highway, Schools, Shopping, Public Transport and More! Unit A (Will Be Vacant Oct 1st - Upper: 3 Bed/1 Bath) Pays Own Hydro & 60% Gas & Water Of Main House. Unit B (Lower: 2 Bed/1 Bath) Pays Own Hydro & Is Inclusive Gas & Water. Unit C (Garden Suite: 4 Bed/2 Bath) Pays All Utilities & 33% Of Snow Removal. Net Operating Income (Income After Expenses): $73,230.61/year (id:60626)
Exp Realty
12506 Eighth Line
Halton Hills, Ontario
Welcome to your own private country retreat, where peace and tranquility meet convenience. Perfectly nestled just minutes away from the charming village of Glen Williams - known for its unique shops, cozy pub and restaurants - this spacious raise bungalow offers the best of rural living with easy access to town amenities. Set on a beautiful private lot, this 3+2 bedroom, 3-bathroom home features a bright and functional layout, including a large foyer with a double closet and a galley-style kitchen with granite countertops and a walkout to the patio - ideal for outdoor dining and entertaining. the Dining room opens into a screened-in lanai, offering serene space to enjoy morning coffee or evening relaxation while overlooking nature. The finished basement includes 2 additional bedrooms and a walkout to the yard, making it perfect for quests, extended family or a home office setup. The primary bedroom features a private 3-piece ensuite for added comfort. A detached, oversized two-car garage provides ample space for vehicles, hobbies or storage, while the expansive driveway easily accommodates parking for up to 10 vehicles. This is a rare opportunity to enjoy country living just minutes from all the charm and culture Georgetown and Glen Williams has to offer. (id:60626)
Ipro Realty Ltd.
45 Strathmore Boulevard
Toronto, Ontario
6% CAP RATE! Rare multi-unit investment in prime Danforth location. Upgraded 4-unit property offering a current 6% cap rate and A+ tenants. Literally steps to the subway, this turnkey opportunity features a 2-bedroom unit across main and basement levels with updated kitchen and walkout to south-facing yard. Upper levels each offer bright 1-bedroom units; the top floor with loft-like feel and balcony. The newly underpinned basement bachelor has a private walkout, separate entrance, and upgraded foundations and drainage. Secure common entrance with laundry, bike storage, and solid double-car garage with laneway house potential. Significant capital improvements already completed. Stable income in a high-demand rental market with future upside. 1 x 2-Bedroom Unit: Spanning the main and lower levels, this unit features a renovated kitchen with smart hotplates, ample counter space, and access to a south-facing backyard. Includes one bedroom on the main floor and a second bedroom with a large bathroom and generous storage in the high basement. 1 x 1-Bedroom Unit (Second Floor): Bright and spacious with abundant natural light, offering an open layout and comfortable living space. 1 x 1-Bedroom Unit (Third Floor): Loft-style unit with a walkout to a private balcony and unobstructed views, creating a unique and airy living space. 1 x Bachelor Suite (Basement): Newly underpinned and upgraded, featuring its own private walkout, separate entrance, sun-filled living area, new foundations, drainage system, and sump pump. Total 3,239 square feet including basement (Floorplans). FREE property management services for one year, ask LA for details. November 2024 Home Inspection available (id:60626)
Harvey Kalles Real Estate Ltd.
1246 Grace River Road
Dysart Et Al, Ontario
Pride of Ownership on prestigious Grace Lake! This wonderfully maintained executive 3 bed/3+1/2 bath property is waiting to welcome you home! There's not much to do but move in & enjoy everything this beautiful home has to offer! The KT/DR combo is tastefully finished & walks out to the large front deck perfect for entertaining & the LR is warm & inviting! The primary bedroom is a private oasis with its own 3-pc ensuite & large walk-in closet! Add to this 2 more bedrooms, 1+1/2 baths, main fir laundry & a mud rm! Want more? The unfinished basement is a blank slate & has a rec rm space, a 3-pc bath & a walk-out tool When you're ready to play outside you'll find a gently sloped lot that's beautifully maintained, stone steps that lead from the back yard to the front & loads of space for the kids to play! Then head to shore where you'll find a sandy shallow shoreline for swimming, a lovely lakeside gazebo to relax in & a large dock for anchoring your boats & taking in the view! But that's not all! How about hopping in a boat to explore the fantastic 2-lake chain! Includes a 3-car attached garage, 2 sheds for storage all on a Year-round municipal road! It really doesn't get any better than this! If you're planning for the future why not play now & retire later! Must be seen; act now! (id:60626)
RE/MAX Professionals North
184 Murray Street
Ottawa, Ontario
Welcome to 184 Murray Street a rare, fully renovated freehold fourplex located just steps from the pulse of Ottawas historic Lower Town and the ever-bustling Byward Market. This cash-flow-ready property offers a unique opportunity for savvy investors to secure a premium asset in one of the citys most dynamic and desirable urban hubs. With a projected 4.75% cap rate, this building is primed to deliver both immediate returns and long-term value.This exceptional property includes four vacant, fully renovated units: two generously sized 3-bedroom apartments and two stylish 1-bedroom units a total of 8 bedrooms. Whether you aim to attract top-quality tenants at todays strong market rents or explore the lucrative potential of short-term rentals (Airbnb), this investment gives you full flexibility. Furnishings are optional the seller is open to including all furniture, streamlining the setup for Airbnb or executive rentals.Extensive, high-quality renovations have been completed throughout the property. All units feature brand-new ductless A/C and heating systems, new flooring in three units (tile and durable laminate), four fully updated kitchens with new plumbing and appliances, and four modern bathrooms with new water and drain lines. Additional upgrades include a new laundry room, modern LED lighting, all new interior doors, casings, and fresh paint throughout. Safety and efficiency are top-tier with fire-rated doors, interconnected smoke/strobe detectors, and a new 400-amp hydro service with 5 separate meters. Foundation wrap on the east and south sides will be completed next week. The property also includes four private parking spots (approx. $150/month each), adding up to an extra $600/month. Close to transit, shopping, restaurants, and the University of Ottawa, this property offers enduring appeal and strong rental growth. Photos shown are of Unit 4 (1 Bed, 1 Bath). More unit photos coming soon. (id:60626)
Exp Realty
181 Lakeshore Road
St. Catharines, Ontario
Discover this timeless and elegant bungalow just minutes from the lakeside charm of Port Dalhousie and a 15-minute drive to historic Niagara-on-the-Lake. Set on a beautifully landscaped property, this home offers the perfect balance of privacy, comfort, and convenience. The impressive circular driveway fits up to 14 vehicles, ideal for entertaining family and friends. Step into a tranquil oasis with manicured gardens, custom stonework, and a thoughtfully designed pond and waterfall feature that add to the peaceful ambiance.Inside, you'll find grand principal rooms with oversized windows, a formal living room, a separate family room, and a sophisticated dining room illuminated by a show-stopping crystal chandelier. The layout offers both flow and flexibility for everyday living and entertaining.With four bedrooms (3+1), including a spacious primary suite with a spa-inspired ensuite, everyone has their own private retreat. The finished lower level, with its own separate entrance, offers excellent in-law suite potential and features a large great room, fourth bedroom, 3-piece bathroom, and home gym. Practical and luxurious, this home also boasts updated HVAC systems, a full water treatment system, modern lighting, rubberized garage flooring, security enhancements, and a new backyard deck. Low operating costs make this an affordable alternative to condo living without sacrificing space or style. This is a rare opportunity to own a landmark property in one of St. Catharines most desirable areas. (id:60626)
RE/MAX Niagara Realty Ltd
21 Mcbeth Place
Whitby, Ontario
Captivating Victorian style all brick family home on a quiet cul-de-sac street nestled in the highly sought after Brooklin neighborhood. A recently installed brick pathway leads to an inviting private front porch (with the relaxing sound of the water fountain). A long driveway provides ample of parking that leads to a recently built side wood deck (with entrance to mud room/main floor laundry room) and extends to the rear detached brick double garage. The home offers quality upgrades throughout of which includes 30 year shingles (replaced 2013), tall fence and entrance gate (2018), handscraped hardwood floors (living room, all bedrooms and upstairs hallway), crown molding and california shutters on most windows), smart enabled features (including thermostat, some lights, fireplaces). The main floor includes an office room with a view of the front porch. The home is perfectly suited for entertaining due to the elegant dining room (with coffered ceiling), sunken parlor, open concept kitchen with quartz counters, backsplash, stainless steel appliances, gas fireplace, island with breakfast bar with spacious breakfast area with walk out to brick patio featuring a very private back yard adorned with mature trees, grape and honeysuckle vines. The upstairs offers 4 bedrooms (master bedroom includes walk-in closet and private 5 piece bathroom with soaker jet tub and separate shower) and a guest bathroom (both bathrooms were recently remodeled of which includes new quartz countertops/sinks/faucets). Downstairs includes a fully finished basement that is geared for entertainment by featuring a billiard table, home theatre area, standalone bar, gas fireplace (encased in a marble tile wall). The basement also features a pantry area, ample storage areas, a hair salon room (room can easily be converted for other purpose). The home is steps to park, schools, downtown Brooklin shops/restaurants, medical buildings, public transit, and has close access to HWY 407. (id:60626)
Comfree
9 Lynwood Drive
Halifax, Nova Scotia
Welcome to 9 Lynwood Drive - where everyday life melts away and magazine-worthy living begins. Perfectly perched in historic Sherwood Park with commanding Bedford Basin views, this fully reimagined & refined 3-bedroom, 3-bathroom home blends bold designer vision with refined luxury finishes. Step into a sunlit foyer where style meets function - a concealed mudroom with custom storage and a chic powder room set the tone. Working from home? You'll love the inspiring office space, framed by a handcrafted statement glass wall that brings in light from the heart of the home. The open-concept living, dining, and kitchen are effortlessly elevated - a custom kitchen anchors the home with its 11-foot waterfall island, Café appliances, and walk-in pantry. Flow seamlessly to the dining area, where panoramic Basin views and the warmth of the central wood-burning fireplace create the perfect setting for everyday moments and unforgettable dinners. An intimate living room invites slow afternoons, basking in natural light through an oversized window. Wide hallways with gorgeous archways lead to a dreamy re-imagined & refined primary suite - complete with vaulted ceiling with skylights, a private deck, custom Dimplex fireplace, magazine-worthy walk-in closet, and a spa-inspired 5-piece ensuite with a double basin vanity and wet room with your free standing tub and shower. Two additional bedrooms are equally thoughtful, each with ample closets and curated details. Outside, over 2,000 sqft of outdoor living awaits: a two-tiered patio with a bespoke pergola, covered dining area, second level sun deck, and even your own greenhouse. This home doesnt just check every box - it introduces new ones you didnt know existed. Come experience the magic of 9 Lynwood Drive. Your forever home is waiting and boasts a level of special that is unparalleled - book your private showing today! (id:60626)
Royal LePage Atlantic
70 Home Street
Dundas, Ontario
Unmatched location meets entertainer’s dream. Set on a rare ½-acre lot on a quiet rural street dead end street, this unique home offers stunning Niagara Escarpment views, Bruce Trail access to Waterdown, and quick connections to highways and Aldershot GO (7km). Inside, the great room steals the show—19’ vaulted cedar ceilings, skylights, exposed brick, and an indoor waterfall/pond with whimsical model train track. Built-in sound and 200-amp service make it perfect for hosting unforgettable events. The vaulted pine-ceiling kitchen features granite counters, gas cooktop, walk-in pantry, and sightlines to the dining and living rooms—ideal for entertaining. The indoor hot tub and island bar invite post-dinner relaxation. Main-floor primary bedroom with a tub provides a private escape. Upstairs, 2 bedrooms, second full bath, and direct garden access offer a quiet guest retreat. Practical updates: 2017 metal roof, 2019 gas furnace, A/C, power-vented water heater, and radiant stone-floor heating. The insulated 20’x20’ garage/workshop with double door connects to a versatile lower level. Outside, mature trees, raised beds, and tranquil water features set the tone for al fresco living. A rare find blending lifestyle, location, and layout. (id:60626)
Judy Marsales Real Estate Ltd.
3 4581 Sumas Mountain Road
Abbotsford, British Columbia
Experience luxury living in this stunning 6-bedroom + rec room, 5-bathroom home offering over 3,556 sq. ft. of refined elegance. Just 3 years old, this meticulously maintained residence showcases modern amenities and a pristine interior. The main floor welcomes you with a bright, open layout and a fully equipped kitchen. High ceilings, engineered hardwood flooring, and custom railings elevate the home's sophisticated feel. The basement includes a rec room and a full bathroom for upstairs use, along with a separate two-bedroom legal suite that serves as an excellent mortgage helper. Every room is thoughtfully designed with large windows that fill the home with natural light and capture beautiful views. Contact today for more information! OPEN HOUSE AUG. 9TH SAT. 1-3PM (id:60626)
Royal LePage Little Oak Realty
144 Wycliffe Cove
Tay, Ontario
THIS STUNNING 3000 SQ FT FREEHOLD LUXURY TOWNHOME WITH IT'S SUNSET VIEW IS BOUND TO TAKE YOUR BREATH AWAY! NESTLED WITHIN A BEAUTIFUL WATERFRONT COMMUNITY ALONG THE SHORES OF GEORGIAN BAY, THIS TURN KEY BEAUTY HAS MANY GREAT FEATURES. OPEN CONCEPT KITCHEN WITH PLENTY OF CUPBOARDS; SOLID SURFACE COUNTERS WITH BAR SEATING; DINING AND GREAT ROOM BOASTS VAULTED CEILINGS, A COZY GAS FIREPLACE, GLEAMING HARDWOOD FLOORS; WALK OUT TO THE RELAXING DECK WITH SOUTH WESTERLY VIEWS OF HOGG BAY. THE MASTER BEDROOM PROVIDES A SPACIOUS 4PC ENSUITE, HIS/HERS CLOSETS AND WALK OUT TO DECK. COZY UP TO WATCH TV OR WORK IN THE FRONT DEN. YOUR GUESTS WILL LOVE THE PRIVATE UPPER LEVEL WITH 2 BEDROOMS AND FULL 4 PC BATH. AN INSIDE ENTRY FROM THE GARAGE; MAIN FLOOR LAUNDRY, AND PANTRY CUPBOARD ARE ADDED FEATURES. THE LOWER LEVEL CONSISTS OF A VERY SPACIOUS REC ROOM, A BONUS ROOM, AND 3 PC BATH. THE UTILITY ROOM HAS PLENTY OF STORAGE SPACE; ENJOY THE PEACEFUL AND PRIVATE BACK DECK TO BBQ, DINE, RELAX, DIP IN THE HOT TUB, AND WATCH THE SUNSETS BY THE OUTDOOR FIRE ON THE LOWER PATIO. UPDATES INCLUDE A NEW THERMOSTAT, FURNACE & A/C, DISHWASHER, DRYER IN 2024; FOR YOUR CONVENIENCE THERE IS A HOME OWNERS ASSOCIATION MAINTENANCE AGREEMENT THAT WILL TAKE CARE OF ALL THE GRASS CUTTING, SNOW REMOVAL, ROOFING, AND EXTERNAL PAINTING FOR ONLY $305 PER MONTH. YOU ARE JUST STEPS TO THE BEACH, PARK, BOAT LAUNCH, MARINA, RESTAURANT, GROCERY STORE; TRAILS AND SO MUCH MORE. ! (id:60626)
RE/MAX Georgian Bay Realty Ltd
7072 Central Saanich Rd
Central Saanich, British Columbia
This Beautiful New Home located on a quiet Country road with distant Valley Views that will inspire. Offering a 3 Bedrooms and Living area on the upper top floor plus a walkout 1 Bedroom ''Self Contained Legal Suite'' down - with it's own separate Power Meter and Laundry! You will love the Gorgeous Setting in Rural Saanichton, 10 minutes to Sidney, Airport & Ferry and 10 minutes to Uptown. Walk across the road to the local Farmer's Markets for your fresh vegetables or play a round at Vancouver Islands best Mini Golf. This home offers 2400 square feet with the double garage and extra parking! 2-5-10 Year Warranty. 4 total bedrooms, + Den, 3 bathrooms, Bright, open layout with Vaulted Ceiling, Engineered Flooring, Tiles, Heat Pump, Fireplace, Gas HW & BBQ outlet, Gas/Electric stove outlets, wired for EV charger. Sunny Yard is Fenced, landscaped, and sprinklered. A Fee Simple title with 12 Appliances! Price is + GST...Great value! (id:60626)
Pemberton Holmes Ltd.

