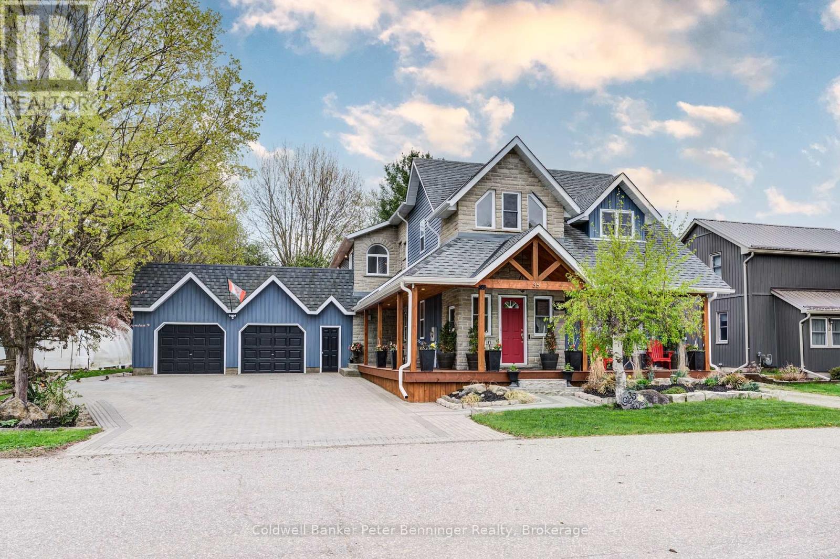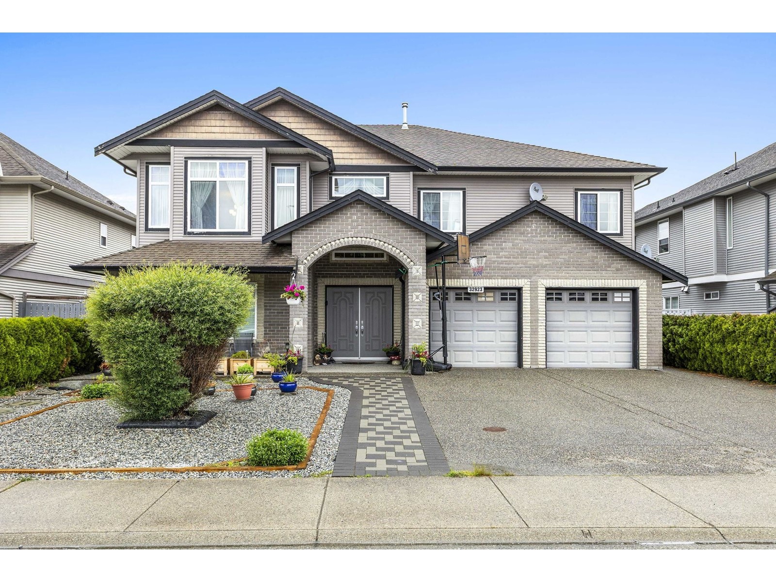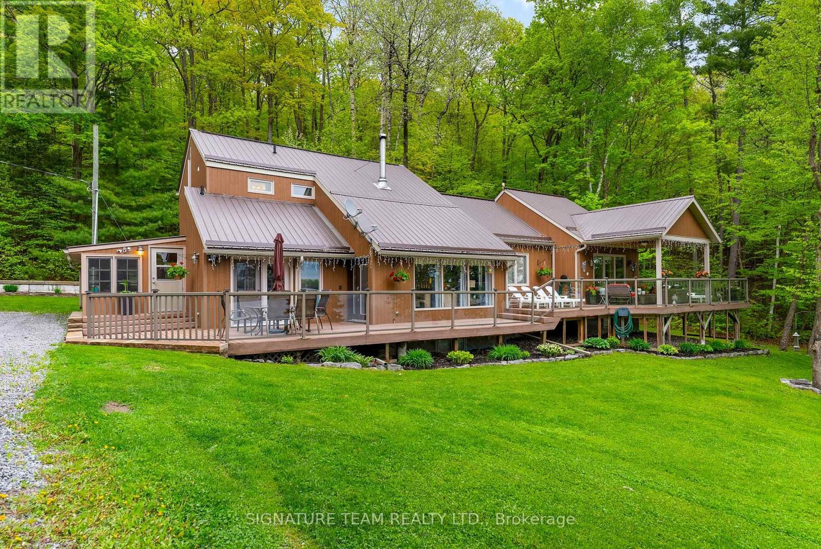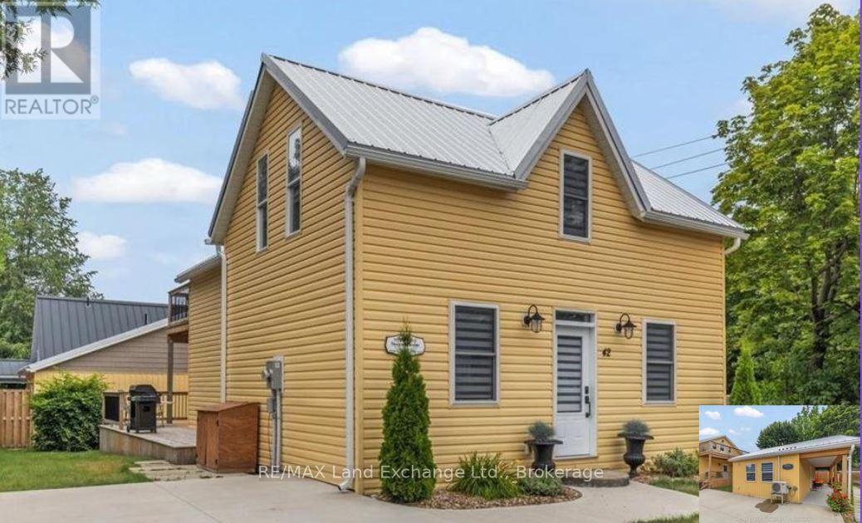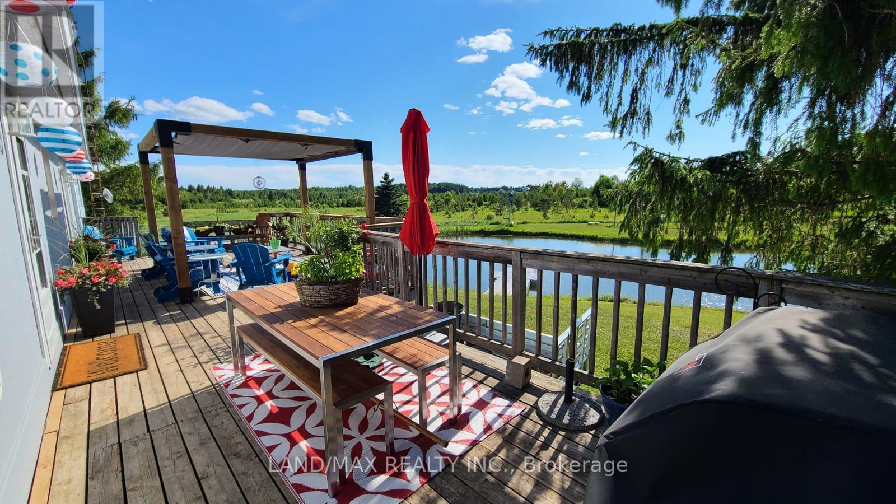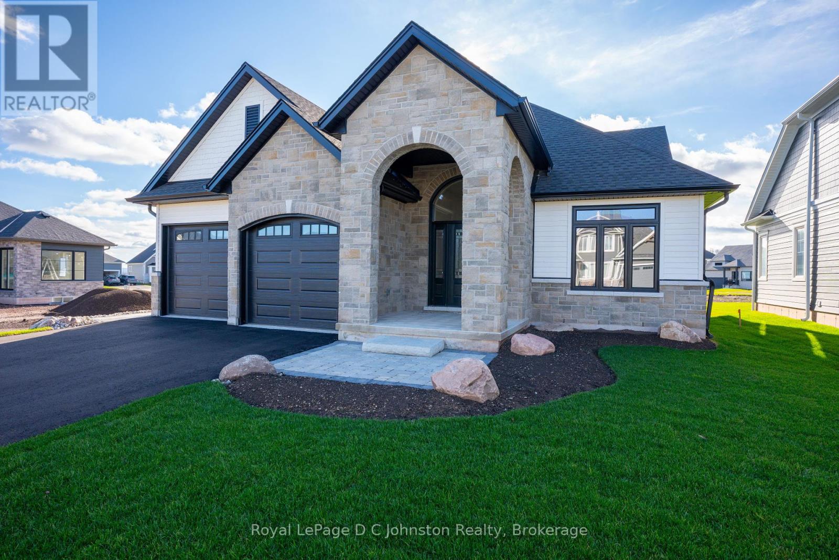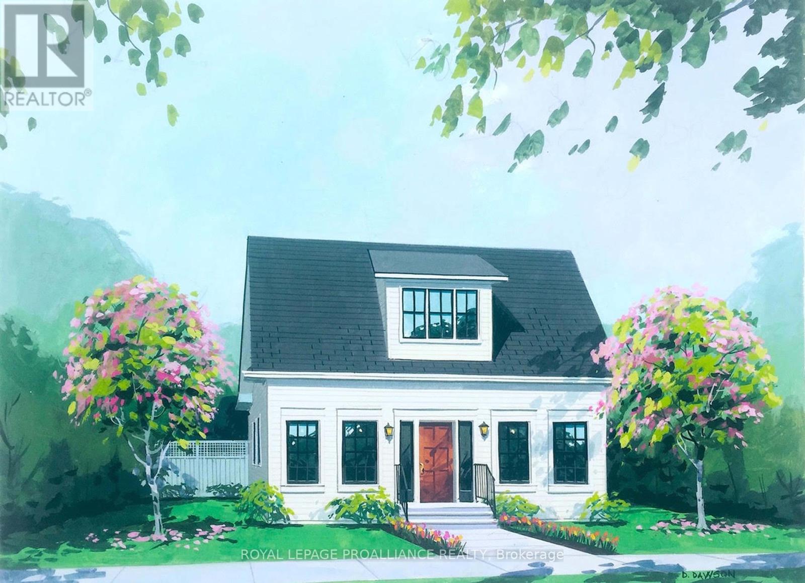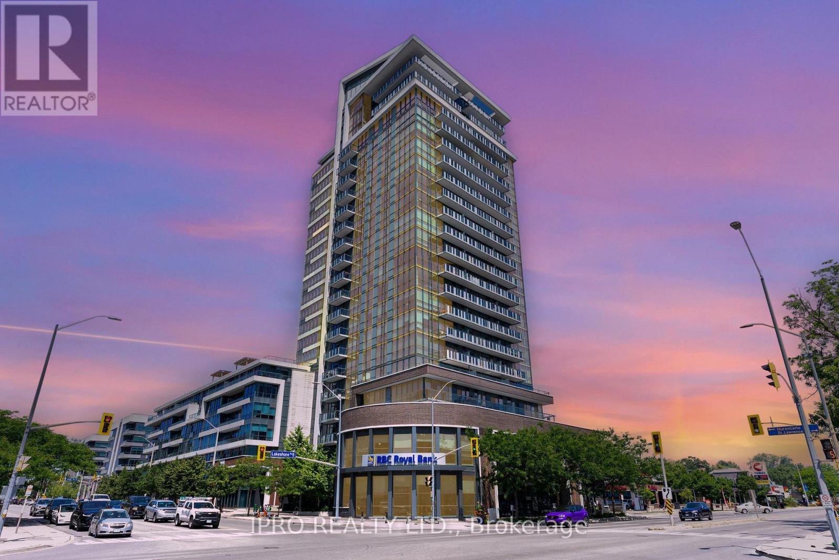35 George Street
Blandford-Blenheim, Ontario
Welcome to 35 George Street in the heart of charming Bright, Ontario a stunning, family-sized home that blends spacious living with thoughtful design and hidden surprises. This beautifully maintained 5-bedroom, 3+1 bathroom home is packed with features your whole family will love. The open-concept kitchen is the true heart of the home, boasting gorgeous quartz countertops and an oversized island with seating for six, perfect for casual meals or entertaining a crowd. The adjacent dining area and expansive family room create a seamless flow for both everyday living and special gatherings. Upstairs, generous bedrooms provide comfort and privacy for everyone, while the primary suite offers a private retreat with a spa-inspired ensuite. The fully finished basement is an entertainers dream with a stylish wet bar, rec room, and even a whimsical kids hideaway space and secret reading nook cleverly tucked behind a bookshelf, a truly magical feature! Outside, enjoy the benefits of an oversized double car garage, ample driveway space, and a large lot ideal for outdoor fun or peaceful evenings under the stars. Located on a quiet street in the welcoming community of Bright, this home combines small-town charm with all the space and functionality todays families need.Highlights:5 Bedrooms, 3+1 Bathrooms. Quartz Kitchen Island Seating 6 Spacious Family & Dining Areas. Finished Basement with Wet Bar. Secret Nook & Kids Hideaway! Oversized Double Car Garage, Generous Lot in a Family-Friendly Neighbourhood. Don't miss your chance to own this one-of-a-kind home. Book your private showing today! (id:60626)
Coldwell Banker Peter Benninger Realty
32923 Egglestone Avenue
Mission, British Columbia
Step into this beautifully maintained 2 storey home offering exceptional value and thoughtful design throughout. The main level features three spacious bedrooms, including a deluxe primary bedroom, a bright formal living and dining area, and a separate family room perfect for gatherings. The gourmet kitchen features granite countertops, a large island, maple cabinetry, and quality S/S appliances. This home showcases custom finishes throughout, including elegant hardwood flooring and open entryway foyer with curved staircase. Tasteful brickwork on the exterior and oversized 21 x 24 double garage. Cozy up beside the beautifully crafted gas fireplaces and also enjoy your covered sundeck. Downstairs you'll find a legal 2 bedroom suite with private entrance plus an additional 1 bedroom suite & laundry room. Landscaping recently redone in the front & back as well as new AC and furnace. Amazing location in upper Mission close to parks and all levels of schools. Family friendly area and plenty of parking here too! (id:60626)
Exp Realty Of Canada
1757 Crown Isle Blvd
Courtenay, British Columbia
The Hamilton Brothers are building on Crown Isle at the Rise! These Executive Homes are expertly finished using only the best building practices, focusing on giving you a timeless home that is beautiful, one of a kind, functional, efficient, and ready for you to build a life of great memories in. The gorgeous interior design details are forefront exuding character and style. This 4 bedroom, 3 bathroom plus media room offers 2795sqft plus a 3-car 880sqft garage. Adjustments can be made to add bedrooms/Gym/Workshop or more. All homes are crafted with the best building materials and come fully finished with; Forced Air Furnace / Heat Pump / AC / Climate Control / HRV System /H20 on demand /Chef’s Luxury Kitchen, Butler Pantry’s / quality Appliances / Media Room. Lavish Ensuites w rain showers / deep soaker tubs / Stunning tile work /Heated tile floors / Floating cabinets / Undercounter lighting /Fully Fenced / Irrigation / fully Landscaped /Engineered hardwood Flooring / Large Windows /Gas Fireplace This home has it all. Make sure to include the Hamilton Brothers as a must see. (id:60626)
RE/MAX Ocean Pacific Realty (Crtny)
585b Two Mile Trail
Whitewater Region, Ontario
Imagine waking up to the waves and the morning. This is truly exceptional waterfront estate on Muskrat Lake. Sprawling across a magnificent 5 acres, this property boasts an impressive 500 feet of pristine sandy beach with highly sought-after southern exposure, offering breathtaking sunrises and sun-drenched afternoons.This custom-built home is designed for both grand entertaining and intimate family living. With 6 generously sized bedrooms, and 3 full bathrooms one with jetted soaker tub, there's abundant space to accommodate a large family or guests, along with dedicated areas perfect for multiple home offices each boasting inspiring views of the tranquil lake. The luxurious custom ensuite is a private oasis, providing a spa-like escape within your own home.Privacy galore. Wrap-around deck invites you to the panoramic lake vistas, while the covered gazebo offers a charming spot for al fresco dining or simply enjoying the gentle breeze. For ultimate relaxation, unwind in the screened hot tub room, perfect for year-round enjoyment.Ample Storage and VersatilityBeyond the main residence, this estate offers exceptional utility. An extra bunkie provides versatile space, ideal for a private guest suite, an art studio, or a quiet retreat. Car enthusiasts and outdoor adventurers will rejoice in the two double detached garages: one for vehicles and the other for all your recreational toys, from boats to ATVs. Embrace the Muskrat Lake Lifestyle with its vibrant hub for outdoor enthusiasts. Known for excellent fishing (pike, walleye, bass, and even lake trout!), boating, and various water sports, a paradise for love of water. The charming town of Cobden is nearby, offering local amenities, Pembroke and Renfrew just a short drive away.This is more than just a home; it's an opportunity to own a piece of paradise. Addition 2012 has central air/infloor heat. The older part of home has heat pump.cummings generator ensures constant power for entire home. (id:60626)
Signature Team Realty Ltd.
107 Alexander Crescent
Red Deer, Alberta
Exquisite Custom-Built Home in Prestigious Anders – Over 4,900 Sq Ft of living space with ELEVATOR!!Welcome to this stunning custom designed 2-storey home nestled on a beautifully landscaped, private lot in Anders, one of Red Deer’s most sought-after neighborhoods. Boasting over 4,900 sq ft of meticulously developed living space, this residence offers luxury, comfort, and thoughtful design throughout – complete with a home elevator, so you’ll never need to take the stairs!Step inside to a bright and open main level featuring 17’ vaulted ceilings, a wall of triple pane windows, and a spacious living room with a cozy gas fireplace. The elegant chef’s kitchen is a true centerpiece, outfitted with raised-panel maple cabinetry, marble tiled floors, Sub-Zero paneled fridge, Wolf gas range, double ovens, granite countertops, a corner pantry, and a large central island – perfect for entertaining.A main floor office with its own gas fireplace provides a quiet workspace, while a separate flex room with heated flooring – previously used as a spa – offers ideal space for a guest room, gym, or playroom.Upstairs, the primary suite is a serene retreat with tray ceilings, a luxurious 5-piece ensuite featuring a soaker tub, dual vanities, tiled shower, and heated floors. Two additional spacious bedrooms share a 5-piece bath, and a convenient laundry room completes the upper level.The fully finished walk-out basement is an entertainer’s dream with in-floor heating, a family room, games area (pool table included!), a wet bar, and a custom wine cellar. You’ll also find two large bedrooms and a full 5-piece bathroom – perfect for guests or teens.Enjoy your outdoor space year-round with a partially covered rear deck that captures the evening sun, and a covered lower patio ideal for a hot tub.Additional features of this fine home include:Concrete tile roof - Spray foam insulation - Underground sprinklers - Central air conditioning - Fan coil furnaces - Custom crown mouldings - Tri ple heated tandem garage with Tesla charger.This rare property is a MUST-SEE for discerning buyers seeking luxury living in one of Red Deer's finest communities!! (id:60626)
RE/MAX Real Estate Central Alberta
42 Huron Street N
Saugeen Shores, Ontario
Looking for the perfect cottage, investment or your next high-performing Airbnb? Look no further! At 42 Huron Street N., in Southampton you'll find this move-in ready 4 bedroom home with a bonus 1 bedroom guest house that comes complete with a full kitchen and private laundry! This beautifully maintained property comes turnkey; its fully furnished. The home features a bright and spacious open-concept living / dining area, kitchen with a party size island, 4 bedrooms, 2.5 baths and laundry, with easy to maintain luxury vinyl plank flooring and Quartz counter tops. The primary bedroom features its own private balcony with a stunning view of Lake Huron. The private, fully insulated heated and cooled guest house, features engineered hardwood floors, gas stove, tiled shower, quartz counters, private covered porch and its own concrete drive. Just a short walk to the beach and the vibrant downtown core, this property is perfectly positioned for maximum rental appeal or your own family retreat. Excellent short-term rental potential set up and ready to generate income from day 1. Whether you're seeking a charming family getaway, a seasonal rental, or a smart investment this property checks all the boxes. Everything is updated windows, plumbing, electrical, heating, insulation, drywall etc. Square foot of the main house is 1643 and the guest house is 487. For combined living space of 2130sqft. (id:60626)
RE/MAX Land Exchange Ltd.
9452 157a Street
Surrey, British Columbia
Welcome to your new home in BEL-AIR ESTATES! This stunning property boasts a dramatic open entrance with a floor-to-ceiling fireplace and vaulted ceilings in the living and dining rooms. The bright oak kitchen comes equipped with stainless steel appliances. Enjoy a spacious family room that opens to a private backyard through a sliding door. Conveniently located near Guildford Mall, Holy Cross Secondary, Surrey Christian School, and Woodland Park Elementary. Open house Sat & Sun, Aug 9 & 10, 2-4pm. (id:60626)
Exp Realty Of Canada
516236 County Rd 124
Melancthon, Ontario
Escape The City To The Tranquility Of 16+ Acres Of Breathtaking Natural Beauty. A Sanctuary Where You Can Hike, Snowshoe, Or Snowmobile Right On Your Own Property As Well As Exploring Many Nearby Trails At Your Leisure. This Meticulously Maintained 3+1 Bdrms And 2 Bath. The Sunken Living Room With Large Front Window and Beautiful High Ceilings Creates An Inviting Ambiance, Perfect For Relaxation Or Entertaining. Cozy Up Next To The Vermont Casting Gas Fireplace In The Finished Basement That's Large Enough For The Whole Family. Large Above Ground Windows In The Rec Area As Well As The Extra Large 4th Bedroom. In Need Of An Office? No Problem, Use Your Imagination To Set Up An Awesome Office Space For Yourself Or To Share As There Is Plenty of Room. This Summer Entertain Friends And Family With Ease On The Expansive Party-Sized Deck, Ideal For Hosting Unforgettable BBQ Gatherings, While Watching The Kind Of Sunsets You Only See On Southern Vacations. The Kids Will Never Be Bored Canoeing, Swimming In Their Very Own Pond And Their Playground. Set Up The Side Field For a Game Of Soccer, Baseball, Volleyball As There's Plenty of Room. Don't Be Deceived By Its Exterior; This Home Is Larger Than It Looks, Offering Ample Space For All Your Needs As Well As High Speed Fibre Internet Up To 1GB Speed For Remote Work From Home. There's Truly Nothing Left To Do But Move In And Start Living Your Best Life In This Idyllic Retreat. And It's Literally Minutes From Shopping, Restaurants, Schools, Rec Centre, Library , Shelburne. Only A 15-Minute Drive To Orangeville And 45 Minutes To Brampton, Blue Mountain, And Wasaga Beach. (id:60626)
Land/max Realty Inc.
2760 Ernst Road
Quesnel, British Columbia
* PREC - Personal Real Estate Corporation. An extraordinary 88-acre estate just 15 minutes from Quesnel offering absolute privacy, luxury, and craftsmanship. Over 6,000 sq ft of lodge-inspired living space with soaring vaulted ceilings, rich wood detail, and stunning river rock fireplaces. Custom chef’s kitchen with granite counters opens into expansive living and dining areas bathed in natural light from oversized windows. Deserter Creek borders the property, adding to the tranquil setting. Includes 6 beds, 3.5 baths, solarium, den, cold storage, geothermal/wood boiler heating, attached garage, plus a massive 30x50 plumbed shop. Whether you're entertaining guests, housing a large family, or seeking a private escape immersed in nature, this estate delivers unmatched comfort, elegance, and versatility in a truly breathtaking setting (id:60626)
Royal LePage Aspire Realty (Que)
546 Algonquin Trail
Georgian Bluffs, Ontario
This stunning 1,780 sq. ft. bungalow built by Berner Contracting, offers exceptional craftsmanship and thoughtful design. Featuring 2 bedrooms and 2 bathrooms, this home is perfect for comfortable and modern living.The exterior showcases a grand entrance and covered porch with a combination of stone and wood siding as well as a double car garage. While the interior is finished with engineered hardwood and tile throughout. The open-concept living room, dining room, and kitchen are highlighted by vaulted ceilings, large windows, and a cozy shiplap fireplace, creating a bright and inviting atmosphere.The custom kitchen is impressive with white cabinetry and clean lines, complete with a walk-in pantry, and a sit-up island with waterfall quartz countertops providing ample space for entertaining. The spacious primary suite offers an ensuite featuring a beautifully tiled shower, and oversized walk-in closet while the Main-floor laundry adds ease and convenience. The unfinished basement provides endless opportunities to customize your space. All of this is nestled in the desirable Cobble Beach community, offering a perfect balance of peaceful living and resort-style amenities. Enjoy US Open-style tennis courts, fitness facility, pool, hot tub, a luxurious spa, 14 km of scenic walking trails, and a private beach with kayak racks. As an added bonus, this home includes one initiation fee for the prestigious Cobble Beach Golf Course, making it an incredible opportunity to enjoy luxury living in a sought-after community! Reach out to your Realtor today! **EXTRAS** Fee breakdown - Common Elements $134.52/mth and Mandatory Resident Membership $198.88/mth (id:60626)
Royal LePage D C Johnston Realty
953 John Fairhurst Boulevard
Cobourg, Ontario
Introducing New Amherst Homes' Calcutt Cottage [on a 50' frontage pie-shaped lot]. This sweet to-be-built bungalow spans 1483 sq ft on the main floor + an additional 721 sq ft in the lower-level suite. Offering 3 bedrooms + 2 full baths on the main-floor, plus a finished 1 bedroom, 1 bathroom in-law suite in the lower level -- perfect for multi-generational living, short and long term rentals. Imagine a neighbourhood built for well-being where you know your neighbours, meet the world out front, and relax in the privacy of your courtyard. Where small-town charm meets big-city convenience. This is New Amherst Village. Life here means quiet streets, front porch connections, and lush green spaces. Thoughtfully designed as a mixed-use, walkable community, it blends seamlessly with Cobourg's historic charm. At its heart, an iconic Clock Tower and a main street boulevard unite homes and businesses in classic architectural style. Privacy and connection coexist, with parks, a community garden, and local amenities just a short walk away. Built for quality, sustainability, and beauty, New Amherst Village is a neighbourhood designed to enhance both life and landscape. **Next-level Standard Features** in all New Amherst homes: Quartz counters in kitchen and all bathrooms, luxury vinyl plank flooring throughout, Benjamin Moore paint, Custom Colour Exterior Windows, hi efficiency gas furnace, central air conditioning, Moen Align Faucets, Smooth 9' Ceilings on the main-floor, 8' Ceilings on 2nd floor and in the basement, 200amp panel, a fully sodded property & asphalt driveway. **EXTRAS** Late 2025 closing - date determined according todate of firm deal. Sign on property noting Lot 31. Note: virtual images are designer's concept only. (id:60626)
Royal LePage Proalliance Realty
1901 - 1 Hurontario Street
Mississauga, Ontario
Welcome to North Shore Condos where luxury meets lifestyle in the heart of Port Credit! This exquisite 1400 sqft suite has 3 bedrooms & 2 baths. Though not a corner unit, this suite offers stunning south-facing lake views and panoramic west-facing vista of Mississauga city - giving it the feel of a corner unit. The gormet kitchen features teak-finish cabinetry, stainless steel appliances, granite counter-tops and a ceramic backsplash, seamlessly flowing into the stylish living and dining area. Rich hardwood floors run thru-out, elevating the homes sophisticated aesthetic. Enjoy morning coffee and sunsets from your private balcony and rest easy with underground parking and an exclusive-use locker. Residents enjoy access to a private fitness centre, rooftop terrace, party room and a Concierge service - all designed to enhance comfort and convenience. Immaculately maintained in showpiece 10+ condition, this residence captures the essence of upscale lakeside living. Steps from waterfront trails, boutique shops, renowned dining and GO transit. A rare chance to own a truely refined home in one of Mississauga's most coveted communities. (id:60626)
Ipro Realty Ltd.

