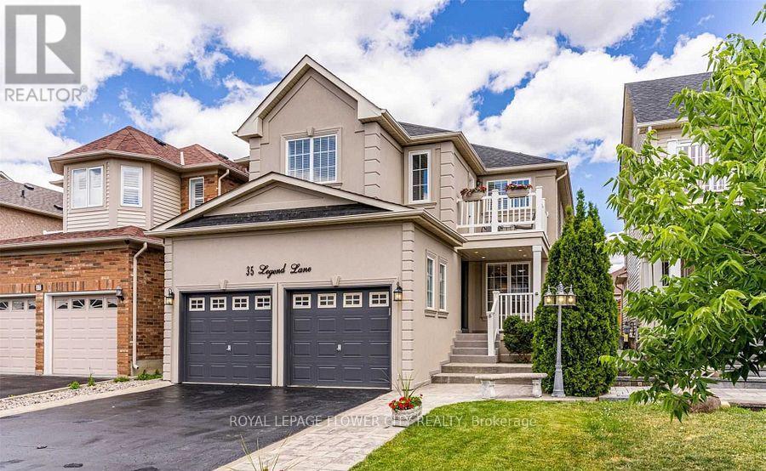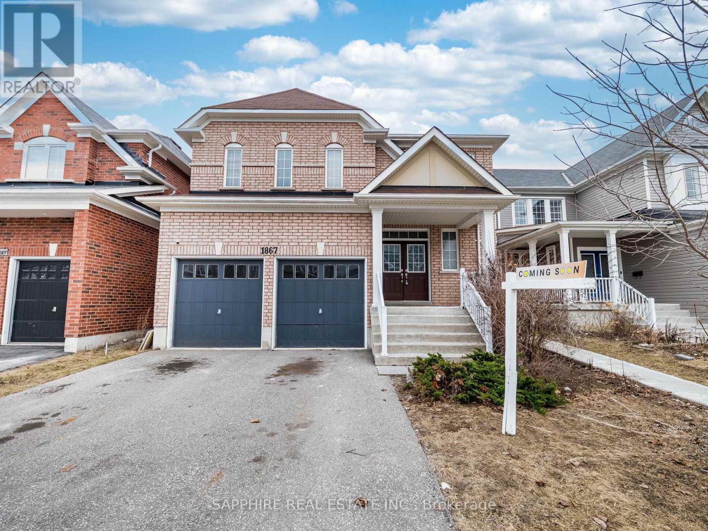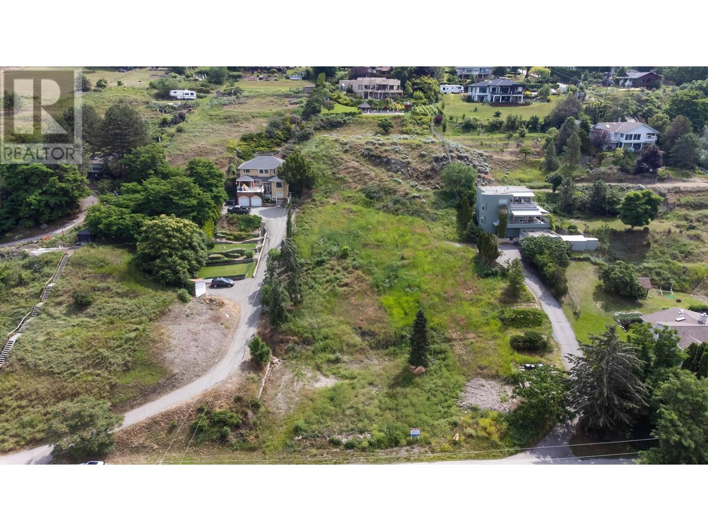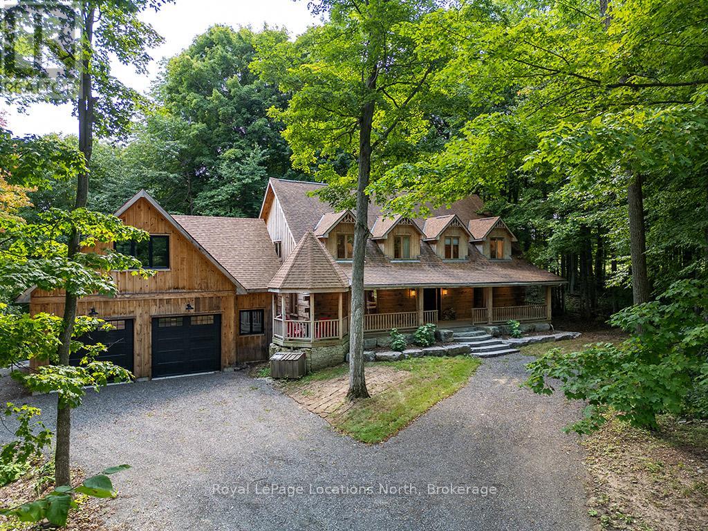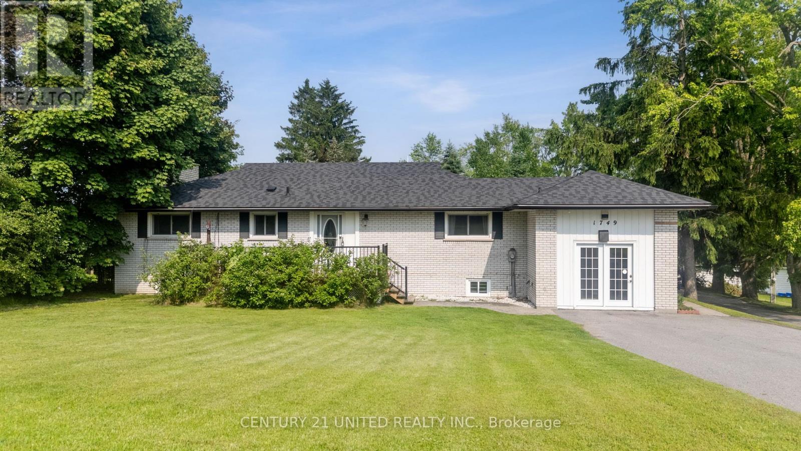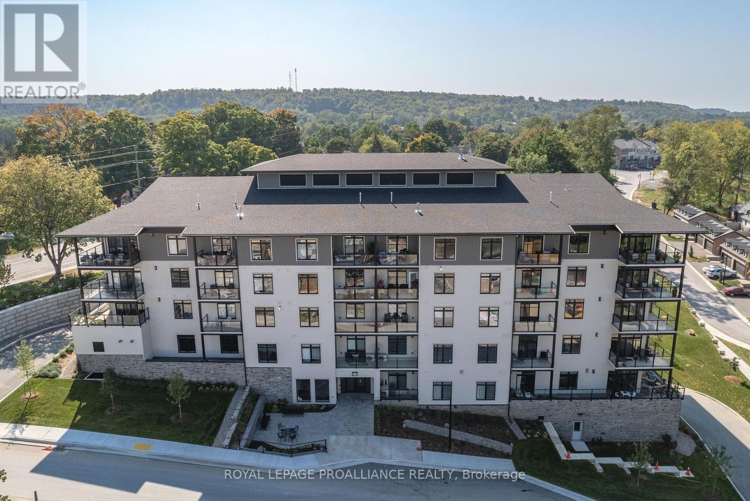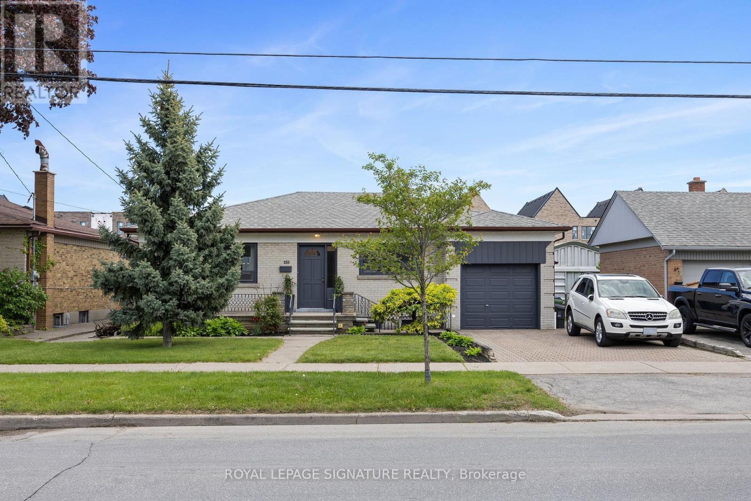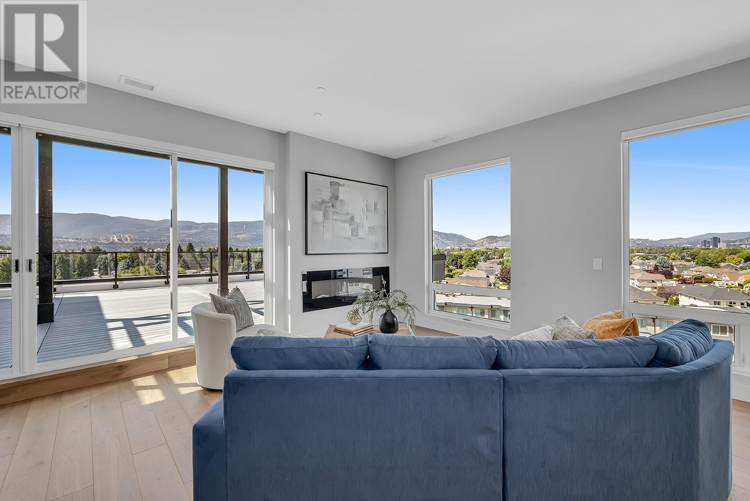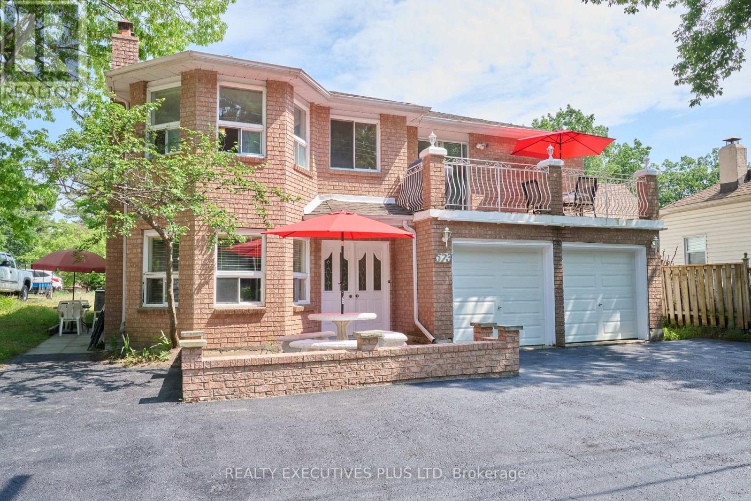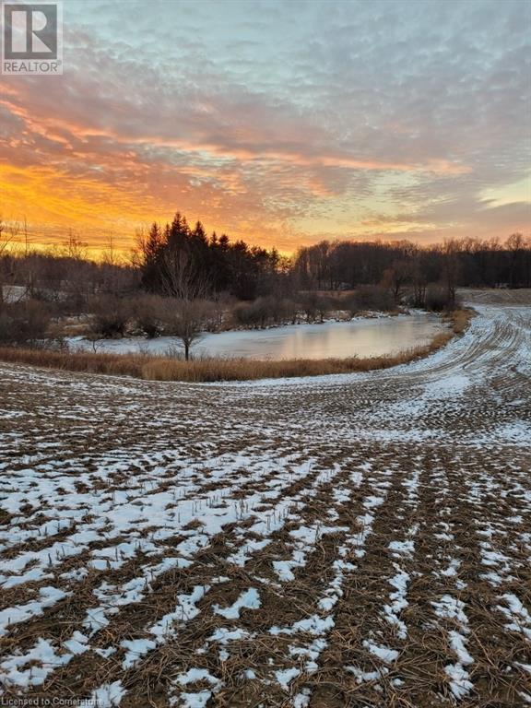35 Legend Lane
Brampton, Ontario
"SHOW STOPPER" fully upgraded Home In A Quiet , Friendly, Family-Oriented Neighbourhood Of Fletchers Creek Village In Brampton. This One Focuses On Luxury Finishes!! Tastefully Designed Chefs Kitchen With Quartz Countertop, High End Appliances, Double Wall Oven! Master Bedroom Has Its Own Ensuite! All Rooms Are Spacious And Are Upgraded Wit Hardwood Flooring & Stunning Custom Built Closets! Basement Has Its Own Legal Separate Entrance. *EXTRAS* - Stainless Steel Appliances (Fridge, Stove, Dishwasher), Washer, Dryer, All Electric Light Fixtures, All Window Coverings, Garden-Shed (id:60626)
Royal LePage Flower City Realty
1867 Arborwood Drive
Oshawa, Ontario
LEGAL 2 BEDROOM LEGAL BASEMENT! Located in Oshawa's desirable Taunton community, this stunning detached home with a double garage, Large Lot, Double Door Entrance offers approximately 4,665 sq ft of living space, including 3,265 sq ft on the main floors and a fully finished 1,400 sq ft legal 2-bedroom basement apartment with a separate entrance that was rented for $2,000/month. Featuring 9 ceilings on the main floor, this home welcomes you with a grand double-door entry, that opens into a 17 ft cathedral ceiling foyer, anchored by a striking spiral oak staircase and a grand Chandelier. The main level boasts a large living and dining area filled with natural light from oversized windows, a separate den ideal for a home office, and a cozy family room with gas fireplace, Open Concept, The upgraded kitchen features brand-new quartz countertops and backsplash, with a large breakfast area that opens through patio doors to an extra-large backyardperfectly sized for entertaining or building a swimming pool. Upstairs, the home offers four spacious bedrooms, including two primary suites with ensuites and walk-in closets. The main primary includes his and her walk-in closets, while the remaining two bedrooms are connected by a Jack and Jill washroom, giving each bedroom private access to a bathroom. The legal basement apartment with a private side entrance provides excellent income potential or multi-generational living flexibility.Ideally situated near top-rated schools including Elsie MacGill PS and Pierre Elliott Trudeau PS, and close to Mountjoy Park and Mackie Park. Residents also enjoy proximity to SmartCentres Oshawa North, Taunton Square, public transit routes, and convenient access to Highway 407making this home the perfect blend of comfort, convenience, and investment opportunity. (id:60626)
Sapphire Real Estate Inc.
11263 Maddock Avenue
Lake Country, British Columbia
Rare opportunity to acquire a 1.25-acre building lot in the heart of the prestigious Okanagan Centre area of Lake Country. No houses to be built in front of you, as it is a park and playground. Two minute walk to beach with swim dock, three minute walk to Salty Caramel Kitchen and Ice Cream Shop. Fifteen minutes to Kelowna International Airport. Steps from the lake, this lot offers a gently sloping topography to capitalize on the stunning Okanagan Lake views. The lot has access to municipal water, power, gas, and will require a buyer to obtain a septic permit (depending on what they choose to build). RR3 rural residential zoning. Approx. dimensions of 134 feet x 408 feet. Several building site options. The seller has undergone significant work to create building plans for this property and may be available to a prospective purchaser. Current plans show a 3,800+ square foot residence with a triple-car garage, pool, and a legal suite, all fitting comfortably on this lot. Max site coverage 30%. Height is the lesser of 9.5 metres or two and a half storeys. Front yard setback 6 metres. Side yard setback is two metres for a one or one and a half storey home/building, and 2.3 metres for a two or two and a half storey home/building. Rear yard setback seven and a half metres. One single detached home per lot. Great access to nearby waterfront parks, cafes, wineries, and walking trails. Please be respectful of neighbouring properties when viewing this lot. (id:60626)
Sotheby's International Realty Canada
245596 22 Side Road
Meaford, Ontario
Welcome to your private country retreat. Nestled on a quiet road and surrounded by mature trees, this fully renovated custom log home is a rare blend of rustic charm and modern luxury. Set on 1.4 acres, surrounded by forest with a southwest-facing backyard - perfect for veggie gardens and soaking in afternoon sun as it dances across the property. Steps from the Tom Thomson Trail - ideal for a peaceful evening unwind and just a 5-minute drive to the pristine waterfront at St. Vincent Park on Georgian Bay. Enjoy a true country setting, only 10 minutes to downtown Meaford and a short drive to Owen Sound for city conveniences. Every detail in this home has been thoughtfully considered. At the heart is a stunning designer kitchen in a warm earthy green, featuring top-tier appliances, smart tech, and custom cabinetry that flows seamlessly into the expansive dining room. Clever additions like integrated outlets, a charging cupboard tucked into the hidden pantry, and a second oven in the oversized island make this space both functional and beautiful. The dining room opens onto the back deck, perfect for entertaining. The living room impresses with cathedral ceilings, a dramatic statement light, and a floor-to-ceiling wood-burning stone fireplace - ideal for cozy après-ski evenings. Upstairs, the spacious primary bedroom offers a spa-like 3-piece ensuite with heated floors and custom cabinetry. Two additional bedrooms share a stylish 4-piece bath, with original hardwood floors flowing throughout the upper level. A striking metal staircase leads to the lower level - perfect for entertaining with a custom wet bar, pool table, surround sound wiring, and a sleek bathroom with heated tile floors. A fourth bedroom or home office adds flexibility. The oversized 2-car garage features heated floors, custom cabinetry, extra-tall ceilings, and a bonus second floor for a studio, gym, or storage. This is more than a home - its a lifestyle, where nature & luxury exist in perfect harmony. (id:60626)
Royal LePage Locations North
1749 Youngs Point Road
Selwyn, Ontario
Discover lakeside living at its finest with this stunning waterfront property nestled on the sandy shores of Katchewanooka Lake. Located just minutes from the picturesque village of Lakefield and a convenient 20-minute drive to Peterborough. Start your mornings with coffee on the expansive dock (2022), surrounded by mature trees, panoramic views, and the serene sounds of nature. Whether you're seeking a year-round residence, a relaxing family retreat, or an income-generating short-term rental, this property delivers on every front. Positioned directly on the Trent Severn Waterway and across from the renowned Katchawano Golf Course, outdoor recreation opportunities abound from boating and water sports to exceptional fishing. Inside, the home features modern upgrades throughout. The fully renovated kitchen is equipped with stainless steel appliances, sleek cabinetry, countertops, and a convenient coffee station perfect for entertaining. The current layout includes two spacious bedrooms and two bathrooms, with potential to add a third/forth bedroom in the expansive, unfinished lower level. Designed for both comfort and lifestyle, the home includes a spa-inspired setup with a hot tub and dedicated gym area. Relax by the cozy gas fireplace in the main living room or host guests in the lower-level family room, complete with a wood-burning fireplace. A generous laundry area is also located on the lower level. The massive 3-car garage, with metal roof (2021) has ample space for parking plus more space on the paved driveway. Only 1.5 hours to the GTA. Now is the perfect time to start your summer off in the Kawartha Lakes! (id:60626)
Century 21 United Realty Inc.
409 - 17 Cleave Avenue
Prince Edward County, Ontario
Overlooking Picton Bay in beautiful Prince Edward County! Meticulously Designed 1,755 sq ft corner Condominium that exemplifies stylish, low-maintenance living. This spacious suite features two large bedrooms, each with ensuite bathrooms and and walk-in-closets, along with an additional powder room for guest. The expansive open concept design of the kitchen, dining room, and living areas are perfect for entertaining, highlighted by floor-to-ceiling glass that floods the space with natural light. Step out onto three private balconies, offering breathtaking views of Picton Bay and an inviting setting for relaxation. Indulge in premium finishes throughout unit, including engineered hardwood flooring , elegant quartz countertops, and luxurious tiled showers. $100,000 in upgrades and inclusions! With 8 high-quality stainless steel built-in appliances, this turn key unit is ready for you to make it your own. Additional conveniences include two climate controlled under ground parking spots, a dedicated storage locker, and a separate in-suit laundry room. Living in Port Picton means exclusive access to the clarmo0unt club, where you can enjoy a fine dining restaurant and pub, a rejuvenating spa, a state of the art fitness facility, and an indoor lap pool. Outdoor enthusiast will appreciate the tennis courts, all just a quick walk from home, you'll have the finest amenities right at your finger tips. Ideally located just 2 hours from Toronto and 15 minutes from the pristine Sandbanks, this corner suite is perfect for those seeking both relaxation and adventure. Don't miss your chance to experience the luxury of Port Picton living. **** Extras*** over $100,000 in upgrades and inclusions (see Schedule C). @ under ground parking spots. One of the best views. In - suite Laundry. See Schedule C for Fitness club membership. Electric BBQ are allowed in the building on balconies for outdoor entertaining. (id:60626)
Royal LePage Proalliance Realty
Royal LePage Signature Realty
151 Ranee Avenue
Toronto, Ontario
Welcome to 151 Ranee Avenue. A well-maintained bungalow on a premium 56X132 lot in a prime central location. This lovely home features 3 spacious bedrooms, an open concept eat-in kitchen spilling onto a combined large living and dining room and beautiful hardwood flooring throughout the main floor. Fully finished basement is ideal for rental income or extended family, complete with separate side entrance , generous living and dining area , bedroom , large kitchen and laundry. Enjoy the massive south-facing backyard , perfect for entertaining, gardening or future expansion. Unbeatable location with a convenient short walk to Yorkdale Subway station , Yorkdale Go Bus Terminal , TTC and Yorkdale Mall, as well as minutes from 401/400, Allen Road, schools and hospitals. A wonderful opportunity for families looking for space and convenience in the city or investors desiring long-term potential value. Enjoy a spacious backyard featuring multiple fruit trees, a thriving vegetable garden, and a cozy fire pit perfect for outdoor gatherings, gardening enthusiasts, or simply relaxing in your own private green space. The Seller and the listing agent make no representations or warranties regarding the retrofit status of the basement apartment. (id:60626)
Royal LePage Signature Realty
3642 Mission Springs Drive Unit# 601c
Kelowna, British Columbia
**DEVELOPER PROMO-NO STRATA FEES FOR 5 YEARS!**Live the life of luxury in the Green Square Vert community in the Lower Mission. This 6th floor penthouse offers 3 bedrooms & 2 bathrooms in 1777sq' of spacious, elegant living. There is an additional 900sq' of outdoor living space with a hot tub and has a South/East exposure bringing in the sunny mornings. This penthouse features exquisite custom cabinetry, marble-inspired quartz countertops, engineered hardwood flooring and top-of-the-line Fisher Paykel appliances. There are 2 parking stalls and a large in-unit storage room included. Green Square provides an array of amenities- community garden plots, fitness facility, rooftop patio, hassle-free dog wash station & bike storage. Wineries, restaurants, a nearby park, Gyro beach and shopping opportunities are just minutes away. Schedule a viewing today of Green Square's final phase in the Lower Mission. GST is applicable, but if you are a first-time home buyer, you could qualify for the GST exemption on new construction in BC. **NOTE THESE PICS ARE OF A SIMILAR UNIT** (id:60626)
Royal LePage Kelowna
573 Mosley Street
Wasaga Beach, Ontario
Welcome to your dream home in the heart of Wasaga Beach! This versatile property offers an incredible opportunity for both homeowners and investors alike. Boasting a spacious open-concept design, this home is divided into two separate units, each with its own private entrance, perfect for multi-generational living, rental income, or a vacation retreat. Inside, you'll find 5 generous bedrooms and 3 full bathrooms, providing plenty of space and comfort for family and guests. The expansive family room is the heart of the home, offering a bright and inviting space for entertaining or relaxing after a day at the beach. The large kitchen features ample counter space and storage, a large eat-in area, seamlessly flowing onto a spacious walkout balcony, perfect for morning coffee or evening gatherings. Located just a 2-minute walk from the iconic Wasaga Beach, this property is a dream for beach lovers. The large backyard and ample parking offer endless possibilities, whether you envision building an additional structure, explore the exciting possibility of adding a second dwelling or create a private outdoor oasis. Conveniently located close to shops, recreational activities, restaurants, schools, and places of worship, this home truly has it all. Don't miss your chance to own this exceptional property. Schedule a viewing today! (id:60626)
Realty Executives Plus Ltd
36111 Ridgeview Road
Mission, British Columbia
Welcome to your own slice of Heaven !! Looking for a tranquil escape, within a short drive from the city? Look no further. This beautiful 10 acre, flat parcel of land, is a corner lot, awaiting your usage ideas. Currently a loved family retreat, it homes, an older 3 bedroom mobile, tenanted by a long time happy tenant, as well houses a beautiful fifth wheel, which comes with the property ready for your next camping adventure. Just steps away form the beautiful Cascase Falls Reginal Park, biking, quadding and horseback riding trails. Looking to build your dream home? Perhaps wish to explore your business opportunities and run a campsite, animal farming or blueberry farm? possibilities are endless. Two driveways, two power sources, well water, large storage, and more! (id:60626)
Royal LePage - Wolstencroft
171 Baker Street
Nelson, British Columbia
Business and Building for Sale: An exceptional commercial opportunity awaits on Nelson's iconic Baker Street! This commanding 4375 sq ft building, originally constructed in 1904, has undergone extensive renovations to seamlessly blend historic charm with modern functionality. Currently operating as a thriving hostel named The Dancing Bear Inn, the property boasts a versatile layout ideal for continued hospitality or other C1 commercial ventures. Whether you’re looking to invest, expand, or create something new, this location delivers maximum visibility, foot traffic, and charm in the heart of downtown Nelson. Guests are accommodated in 10 private rooms and two spacious 8-person bunk rooms, supported by a full guest kitchen, dining area, and multiple inviting common rooms and seating areas throughout. The two large outdoor spaces offer additional leisure areas, while a dedicated staff kitchen is conveniently attached to the main office. Accessibility is a key advantage with a substantial parking lot at the rear accommodating approximately multiple vehicles, a rare find in this vibrant downtown core. Its prime Baker Street location ensures unparalleled foot traffic and immediate access to Nelson's renowned shops, restaurants, and cultural attractions, making it an ideal investment in this highly sought-after Kootenay community. (id:60626)
Bennett Family Real Estate
29 Unity Side Road
Caledonia, Ontario
Discover the perfect canvas for your dream lifestyle on this breathtaking 40-acre property, where nature's beauty meets endless possibilities. A tranquil pond glistens under the sun, surrounded by a lush forest (about 10 acres of Trees!) that invites exploration and peaceful serenity. Located between the bustling areas of Hamilton, Ancaster and Caledonia with Zoning for both residential and agricultural use, this land offers the rare opportunity to build your family’s forever home, cultivate a garden, source your own Maple Syrup, or continue the current farming. Picture evenings filled with stunning sunsets painting the sky in vibrant hues, and winters spent skating on the frozen pond with loved ones. Whether you seek a peaceful retreat and/or a place to grow and thrive, this land promises an idyllic escape from the everyday, where memories are made in every season. Your dream lifestyle awaits! (id:60626)
Chase Realty Inc.

