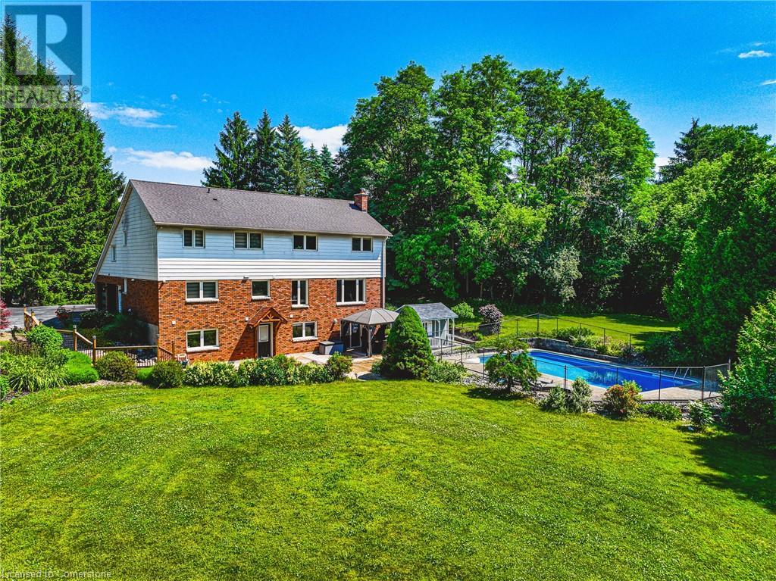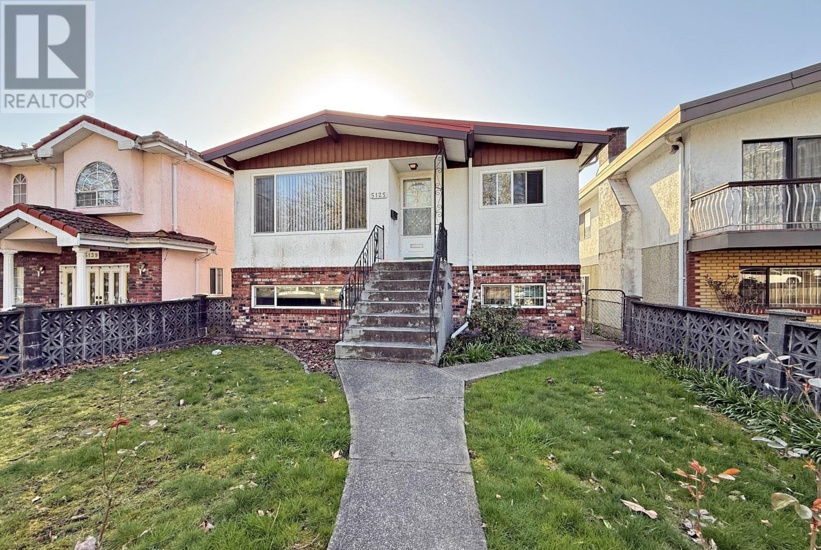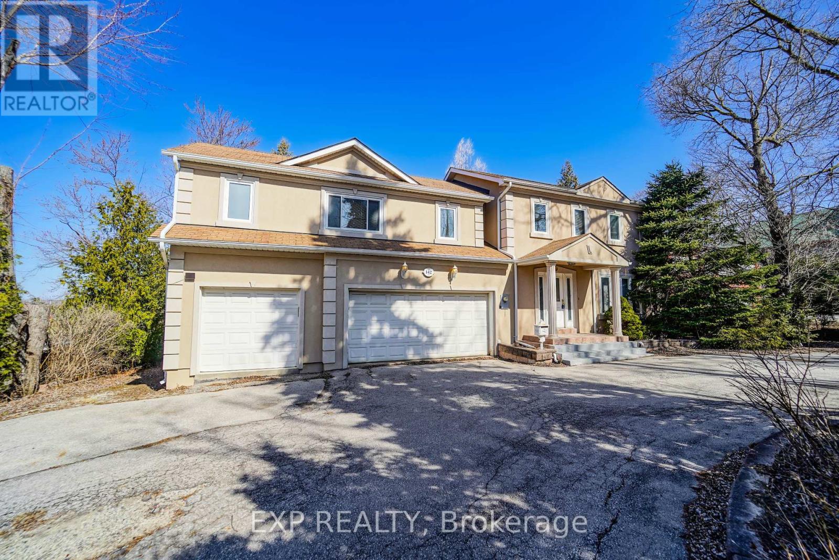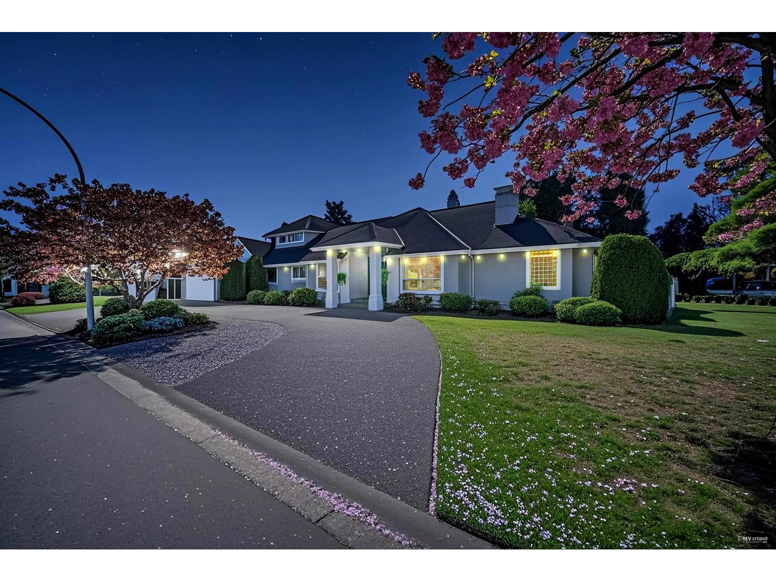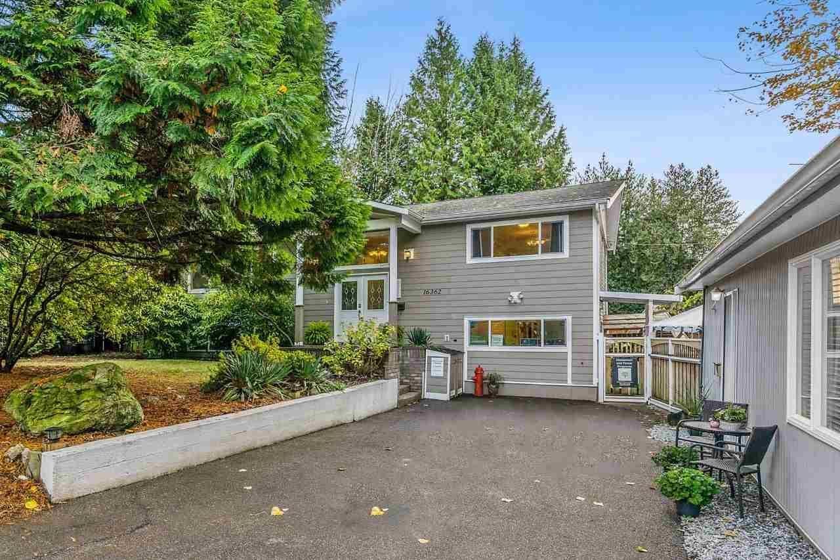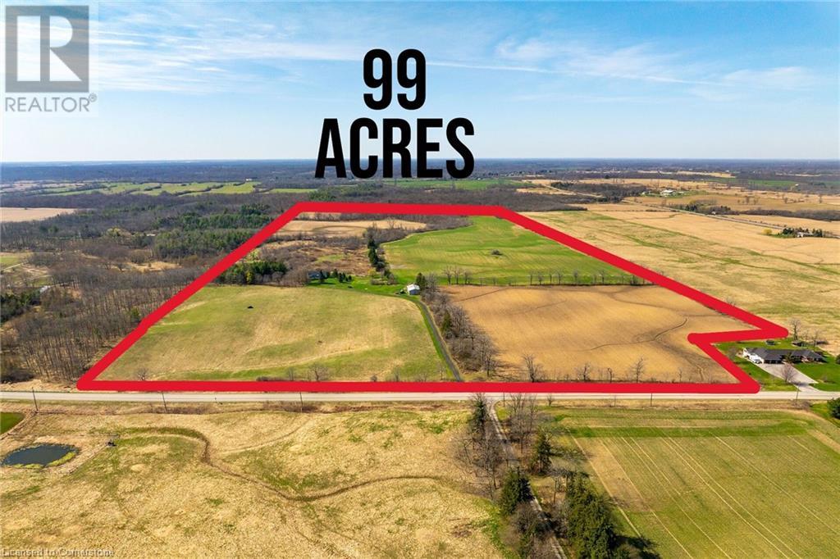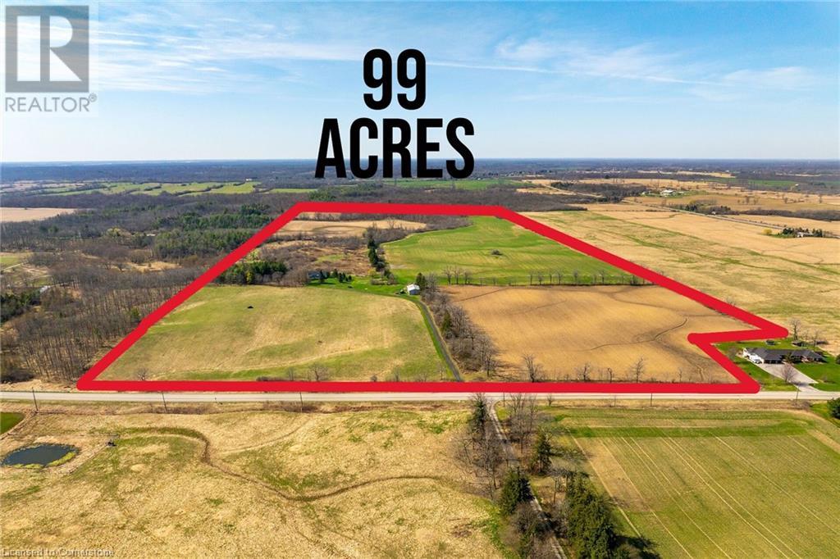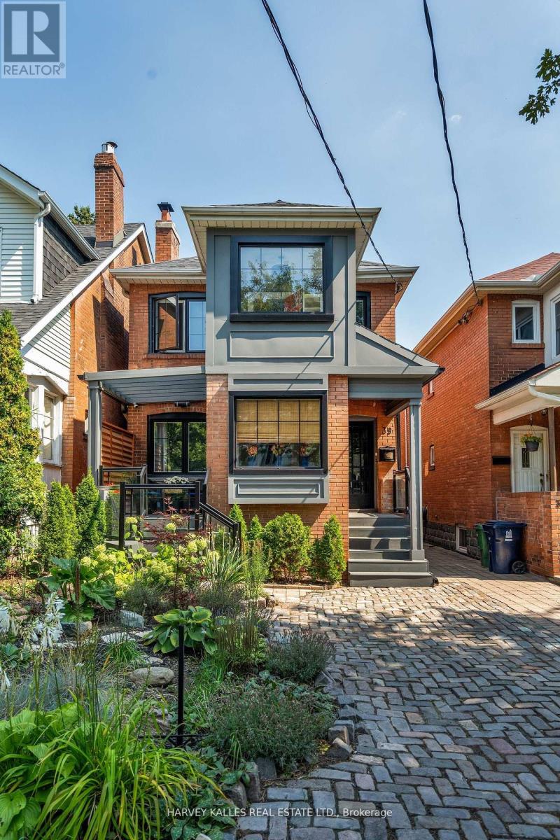6 Iris Court
Carlisle, Ontario
STUNNING Custom Home On Private Approx. 2 Acre Lot On A Quiet Court In Highly Desirable Carlisle. Fantastic Curb Appreal !! Enjoy Wildlife and Tranquility Of The Large Green Space. Meticulously Cared For, This Sun-Filled 3,200 Sq.Ft, 5+2 Beds, 4 Baths Home. Fully Renovated New Basement In-Law Suite. A Circular Driveway (Can Fit 10+ Cars) & Beautiful Perennial Gardens At Entrance, 3 Garages (Oversized Attached 2 Car Garage & Detached 1 Garage). Main Floor Bedroom & Laundry With Access to the Garage. Main Floor Features Hardwood Floorings In The Formal Living, Dining & Family Rooms. Great Views in Every Room. Gorgeous Newly Renovated Whitish Open Concept Eat-In Kitchen with Island, Quartz Countertops, Backsplash, Marble Floor, SS Appliance & Lights. Updated 2nd Floor Main Bath and Main floor 3 Pcs Bath. 2nd Floor Large Master Suite and A Bonus Studio/Office. Completely New Walk-out Basement In-Law Suite with Separate Entrance Contains Kitchen, Bedroom with 3 Pcs Ensuite & Walk-in Closet, Office, Living/Dining Room, Fire place. Less Than 10 Years for All Windows, Furnace/AC and Roof. Fenced In-Ground Pool & New equipment (Sand Filter System/Pool Liner/Pool Cover/Pump-2023), Garden Shed.. THE MOST PITCTURESQUE SETTING. Truly A Gem!! (id:60626)
RE/MAX Real Estate Centre Inc.
5125 Wales Street
Vancouver, British Columbia
INVESTORS & DEVELOPERS ALERT! FIRST TIME ON THE MARKET, Located within the Norquay Village Neighbourhood Centre Plan! This property falls under the RM-9A 4-storey apartments zone. This is a great land assembly property or a holding property for investors. This 2 story house faces the park and it sits on a 34.1 x 103.65 (3534 sqft) lot with close to 2200 sqft of spacious living with 3 bedrooms up, 2 bedrooms suite downstairs. Just steps to N orquay Park, walking distance to local shops, restaurant, banks, supermarkets, transit and much more. George T. Cunningham Elem. & Gladstone Secondary catchments. Great investment/land assembly opportunity! Call for more information. (id:60626)
Royal Pacific Realty (Kingsway) Ltd.
Royal Pacific Realty Corp.
142 Hillsview Drive
Richmond Hill, Ontario
Most Desirable Bayview Observatory! 4 Bedroom Luxury Home In The Heart Of Richmond Hill. Large Circular Driveway With 3 Car Attached Garage. Hardwood Floor Through Out. Open Concept. High Ceilings With Molding. Pot Lights. Gorgeous Garden View. Located In A Muilt-Million Dollar Home Neighbourhood. (id:60626)
Exp Realty
13658 19 Avenue
Surrey, British Columbia
Nested in the prestigious neighbourhood of Bells Park, 2601sqft rancher with 4 bed &4 full-bath sits on a generous 12,000+ sqft lot, offering a perfect blend of comfort, privacy, and outdoor space. Inside, open space layout with a spacious living room, updated kitchen and bathrooms, spa-inspired primary ensuite, walk in closet and floor-to-ceiling windows that allows for plenty of natural sunlight. In the backyard, you will enjoy an outdoor swimming pool that is great for entertainment and relaxation with beautiful, low voltage landscape lighting all around the home to provide that cozy and comfort living. The entire landscape consists of a lawn irrigation system which is time saving and provides enhanced lawn health, reducing the risk of soil damage. A must see opportunity! (id:60626)
Interlink Realty
16362 14a Avenue
Surrey, British Columbia
Builder's-own custom home in a quiet cul-de-sac sitting on a nearly 1/2 ACRE treed lot! Fully reno'd everything NEW! Plumbing, electrical, insulation, drywall, windows, roofs, 2 high eff gas fireplaces & central vac. Too many features to list! Upstairs features: A massive kitchen open to private, south facing deck, dnrm & lvgrm are all lrg + a HUGE primary w/ ensuite featuring dbl shower & soaker tub. Downstairs has fam rm, wet bar, 3 bdrms, mudroom & TONS of storage. AWESOME SEPARATE 12'x24' workshop with 220 power. SEPARATE reno'd 800sf registered suite w/ laundry & private yard. TONS of parking for RV, boat, etc. ZONED CCR for childcare to 25 kids! Subdividable! Fruit trees, garden beds & more. A true oasis in the heart of the city! Showings of the property will begin on May 27, 2025. (id:60626)
Vanhaus Gruppe Realty Inc.
129 10 Avenue Nw
Calgary, Alberta
*Be sure to watch the full cinematic home tour! * Welcome to a rare luxury offering in the sought-after community of Crescent Heights-a neighborhood celebrated for its breathtaking skyline views, lush tree-lined parks, and vibrant culinary scene. This architecturally striking residence blends urban energy with natural beauty, offering over 4,000 sq. ft. of developed living space across three spacious levels plus a fully finished basement.Step inside and be captivated by the abundance of natural light, custom lighting that elegantly spans all four levels, and a thoughtfully designed layout tailored for both entertaining and everyday living. The gourmet kitchen is a chef’s dream, featuring Miele appliances, a 5-burner gas cooktop, and full-height cabinetry. The main floor seamlessly opens to a zero-maintenance, fully fenced private yard-an inner-city oasis.The second floor hosts three well-appointed bedrooms, each with its own walk-in closet. The two secondary bedrooms share a designer five-piece bath with double floating vanities, while the primary suite is a sanctuary, complete with a custom double wardrobe, a luxurious five-piece ensuite with dual vanities, backlit mirrors, steam shower, and a freestanding soaker tub.The third floor is built for entertaining-two stunning rooftop patios offer both east and west exposures, ideal for your morning coffee or evening wine with a view. It also comes pre-plumbed for a future WET BARDownstairs, the basement includes a fourth bedroom, a full bath, a spacious recreation area with a wet bar. This space would also be fantastic as a GYM/fitness area. The home even features a RARE UNDERGROUND TUNNEL from the basement to the oversized, finished, triple garage, keeping you warm and dry year-round. This space also offers the opportunity to add TONS of additional open or closed storage for your sports, hobby, and seasonal items!And now, ANOTHER SHOWSTOPPER: perched above the garage is LEGAL, beautiful 585 sq. ft. one-bedro om carriage suite. With a large full kitchen with stainless steel appliances, eat-up island, and sleek white cabinets, in-suite laundry, gorgeous 3 piece bath, and private entrance, it’s perfect for hosting guests, accommodating extended family, or generating additional income.Additional features include an EV charging station, high-end finishes throughout, and a location that places you minutes from downtown Calgary, top-rated restaurants, nearby schools, and river pathways.SELLER FINANCING AVAILABLE! Don’t miss your chance to own this exceptional, one-of-a-kind property! (id:60626)
Real Broker
6029 Twp Road 332
Rural Mountain View County, Alberta
A RARE OPPURTUNITY TO OWN A SPECTACULAR LANDMARK HOME! Perched 300 feet above the Red Deer River valley, this custom home offers 100-mile views and is just 5 minutes from Sundre.Set on 20 acres, nestled into mature trees overlooking the valley, this home is a masterpiece of design and craftsmanship. It boasts premium upgrades such as a 100-year Euroshield reclaimed RUBBER ROOF, FULL BRICK exteriors on the house and shop make it a no maintenance building envelope impermeable to hail damage. 2 A/C units, 2 furnaces in the house, and TRIPLE-GLAZED Loewen windows with steel exteriors and Douglas fir interiors ensure durability and energy efficiency.Inside, the chef’s kitchen is a standout with custom soft-close cabinetry, leathered granite countertops, a butcher block island, TWO PANTRIES, and top-of-the-line appliances, including a Sub-Zero 48” glass-door fridge and a La Cornue 5-burner gas stove with a double oven. The open-concept layout connects the kitchen to the dining and living areas, where FLOOR TO CEILING WINDOWS AND DOORS flood the rooms with natural light and offer breathtaking views.The main floor features 8-foot Douglas fir doors and 10-FOOT CEILINGS. The master suite is a retreat with a private deck, custom walk-in closet, and a spa-inspired ensuite with granite finishes. A Valor fireplace, air-jet tub, and walk-in shower provide luxurious relaxation. A second bedroom with glass walls, a large office with a closet, a 4-piece bath with body jets, and a laundry room complete the main floor.The WALK-OUT basement, ready for your ideas with endless possibilities features in-floor heating, 9-foot ceilings, and accordion doors that lead to a stamped concrete patio. It’s perfect for entertaining or enjoying tranquil sunsets. The attached 27x27 garage is on grade with main floor for accessibility.Outdoor living is exceptional with expansive South West-facing decks, stone retaining walls, and a fully fenced property. The 30x60 in-floor heated, FULLY FINISHED SHOP includes an office, bathroom with a walk-in shower, mechanical (hot water on demand) and laundry room, and a 16x30 upper storage area. The property also features a cattle waterer, 2 water hydrants, solar-powered gate, and approximately 17 acres of pasture with custom rail fencing.The location offers endless recreational opportunities, situated high above Bearberry Creek and 4 miles from the Red Deer River. It’s ideal for hiking, fishing, horseback riding, and winter sports. The stamped concrete patio and decks overlooking the mountains are perfect for entertaining or relaxing while enjoying breathtaking sunsets.Located just 5 minutes from Sundre, this property with no neighbors nearby combines rural tranquility with easy access to amenities such as Tim Hortons, restaurants, shopping, and the Sundre Hospital. From the driveway prepped for paving to the meticulously designed indoor and outdoor features, this home is a true showcase of elegance, function, and durability. (id:60626)
Cir Realty
3297 Back Road
Revelstoke, British Columbia
An exceptionally rare opportunity to own a premier residential resort property on over half an acre, perfectly positioned at the base of Boulder Mountain’s renowned snowmobile and recreational trail network. The crown jewel is a custom-built luxury walkout bungalow offering over 3,300 sq ft of refined mountain living. Below, The Hideaway Suite comfortably sleeps 8–10 guests, with an equally spacious main floor layout designed for hosting and entertaining. Complementing the home is The Lodge — a large structure featuring three fully self-contained short-term rental suites (The Cedar, Rider, and Boulder Suites) that together sleep up to 20 guests. An additional suite is roughed in for future development, and the expansive grounds offer potential for glamping sites. Zoned Highway Commercial, the property offers flexible use for both personal and tourism-focused ventures. Three massive commercial bays, including one with an oil change pit, provide ideal space for storage or servicing recreational equipment. Additional highlights include: Radiant in-floor heating in driveway/garage. Extensive custom stonework and mature landscaping. Multiple outdoor seating areas and three private hot tubs. Gourmet kitchens, custom millwork, and a stunning stone fireplace inside the main home. This income-generating property boasts revenue projections with a cap rate over 9%. Don’t miss your chance to own this unique mountain retreat. https://youtu.be/HFLZrCHsR7o (id:60626)
Coldwell Banker Executives Realty
4802 Trepanier Road
Peachland, British Columbia
Immediate possession**Complete privacy,14 acre property located in Peachland above Trepanier creek. Minutes to all of the amenities of Peachland and West Kelowna. And Just 20 minutes to downtown Kelowna. Featuring a custom built, 5 bdrm rancher, with a lower level 1 bed in law suite(400amp service to the main house). Including 23x40 detached shop with a studio suite attached. BONUS this property includes a 3 Bedroom Modular home with separate 200amp service. MORTGAGE HELPER opportunity while giving everyone privacy. This property features many upgrades and to mention few: 48 double solar panel system installed(21KW system) Live off grid. 2 EV charging stations. New Hot tub. 2 RV Sani dumps. New Kitchen appliances & W/D, repaint of the exterior of the home. Wine room. Rebuilt fireplace.. and so much more! The Upper level is complete with a primary bdrm Ensuite bath, open concept in the kitchen, dining and living area, a 2nd bdrm (or Office), half bath(plumbed to be a full bath), laundry room, boot room, vaulted ceilings, real rock and solid timber features, wood floors, granite countertops, stainless steel appliances, covered deck and patio area with views of the valley and creek. The lower level has a media room, wine room, tons of storage a 3rd bathroom and 2 more full bedrooms. The lower level suite has acoustic sound proofing in the ceiling, 1 bedroom, office area, separate laundry, full bath, private outdoor patio, wet bar(plumbing for a stove)and living room. (id:60626)
Royal LePage Kelowna
521 Baptist Church Road
Brantford, Ontario
Discover the perfect blend of charm and functionality on this picturesque 99-acre hobby farm, featuring a delightful Century frame home. Approximately 75 acres of workable land are currently leased, offering both beauty and income potential. The gently rolling landscape is enhanced by a meandering creek and mature trees, including majestic blue spruce and white pine. A 30' x 50' implement shed provides ample space for equipment and storage. Nestled in a peaceful rural setting, this property enjoys a central location with easy access to Ancaster, Caledonia, and Brantford. (id:60626)
Royal LePage State Realty Inc.
521 Baptist Church Road
Brantford, Ontario
Discover the perfect blend of charm and functionality on this picturesque 99-acre hobby farm, featuring a delightful Century frame home. Approximately 75 acres of workable land are currently leased, offering both beauty and income potential. The gently rolling landscape is enhanced by a meandering creek and mature trees, including majestic blue spruce and white pine. A 30' x 50' implement shed provides ample space for equipment and storage. Nestled in a peaceful rural setting, this property enjoys a central location with easy access to Ancaster, Caledonia, and Brantford. (id:60626)
Royal LePage State Realty Inc.
39 Standish Avenue
Toronto, Ontario
A captivating turnkey recently renovated multi-unit property nestled in the prestigious neighbourhood of Rosedale right near Chorley Park. Just under 3200 sqft of living space, this exceptional property presents opportunity for both savvy investors & families looking to live in sought-after neighbourhood. MAIN and 2nd FLOOR VACANT. Potential GROSS INCOME 138K yearly. Home consists of 3 units (1 per floor). The main floor 'Owners Suite' features 2 bedrooms & 2 bath, second floor unit features 2 BR+ 2 offices & 1 bath, & basement unit is a bachelor with 1 bath. Great entry home for first time buyers looking to get into the neighbourhood, live in one unit & rent the other 2 units. Or empty nesters who need pied de terre, & 2 suites they can rent out or have for their university children when back in town. Renos on main done in 2020, ( A/C, windows, flooring, deck, appliances, landscaping, kitchen, alarm, security cameras, shed, decks, bathrooms). Located on a beautiful family in the Whitney Public & OLPH school district & Branksome Hall. The nearby Evergreen Brickworks & Chorley Park offer picturesque trails that are perfect for leisurely strolls & connecting with nature. (id:60626)
Harvey Kalles Real Estate Ltd.

