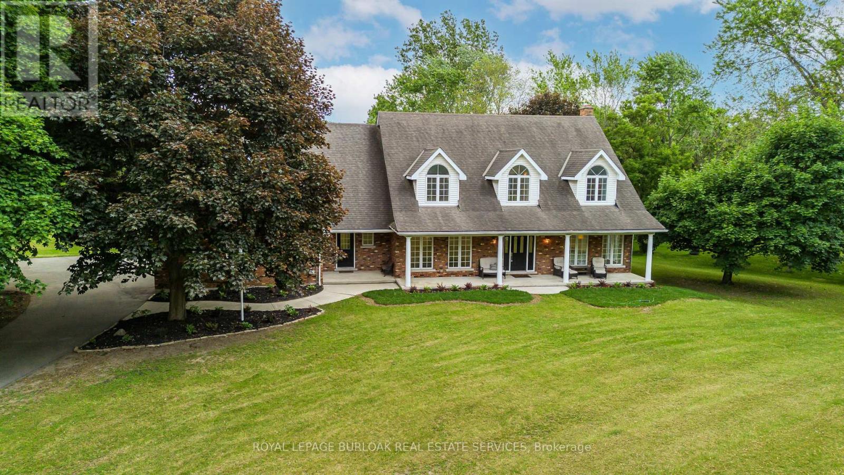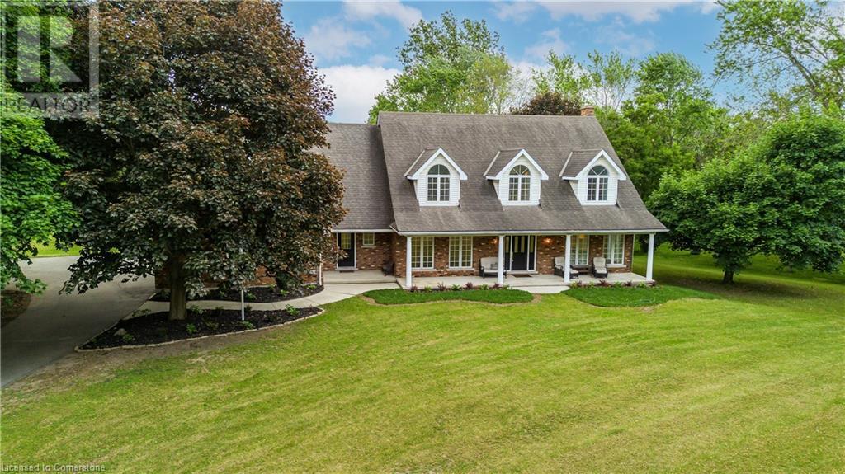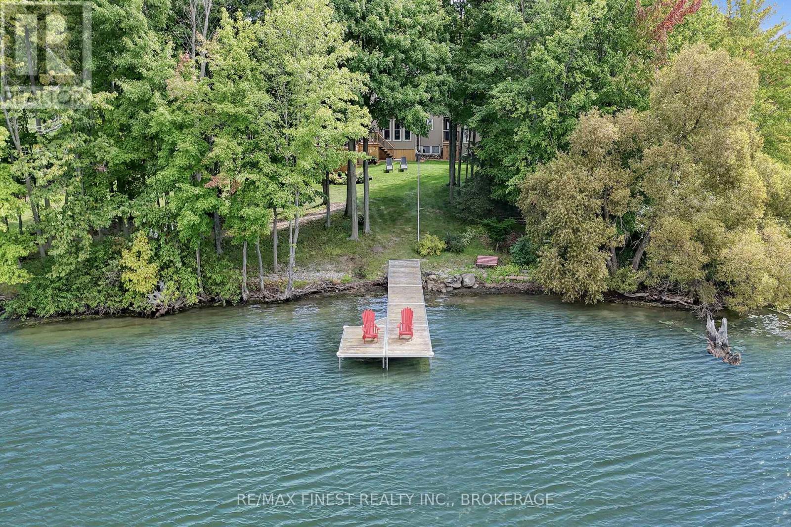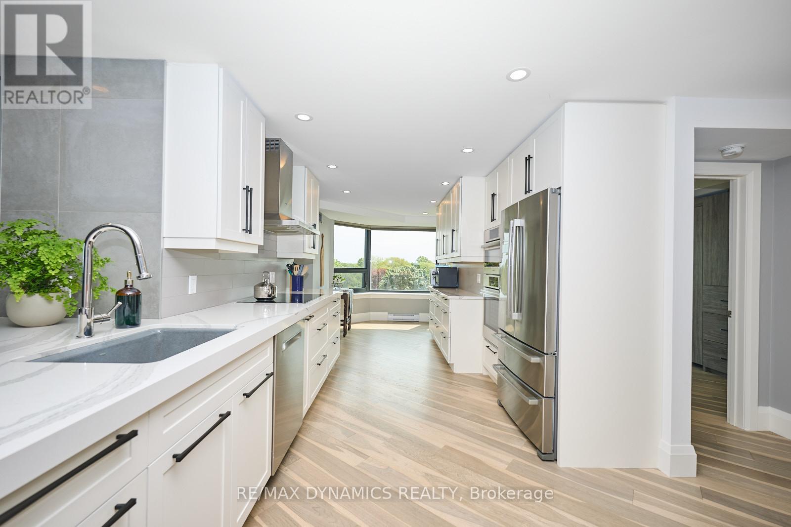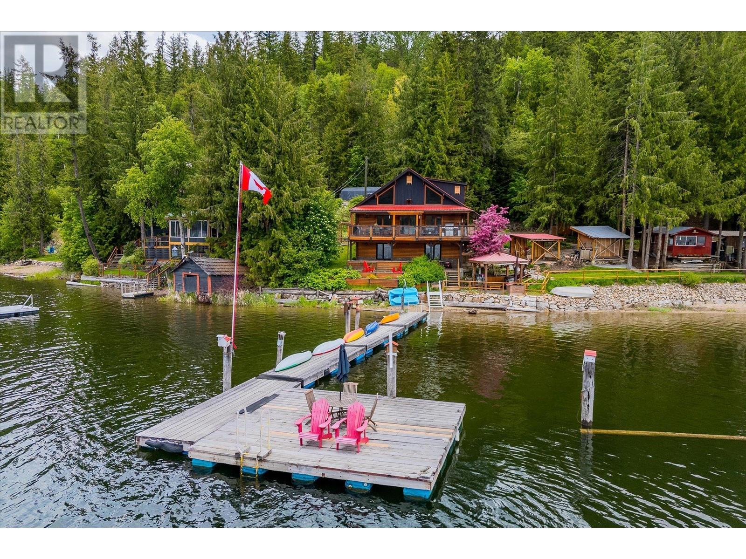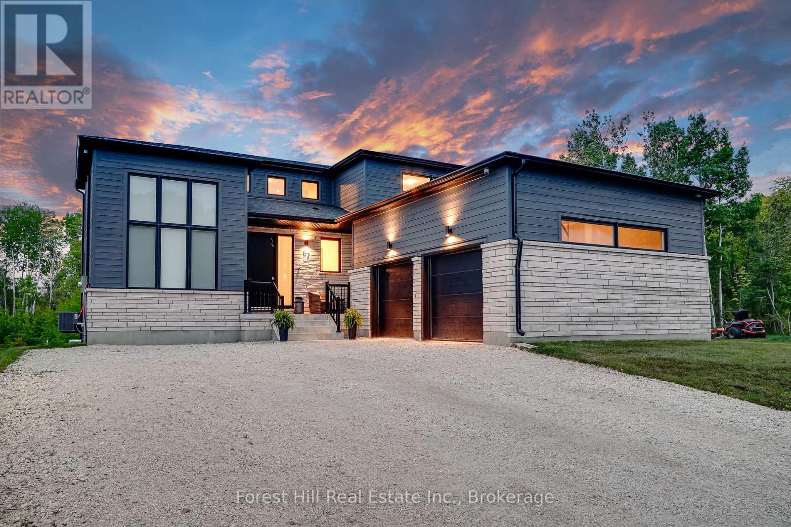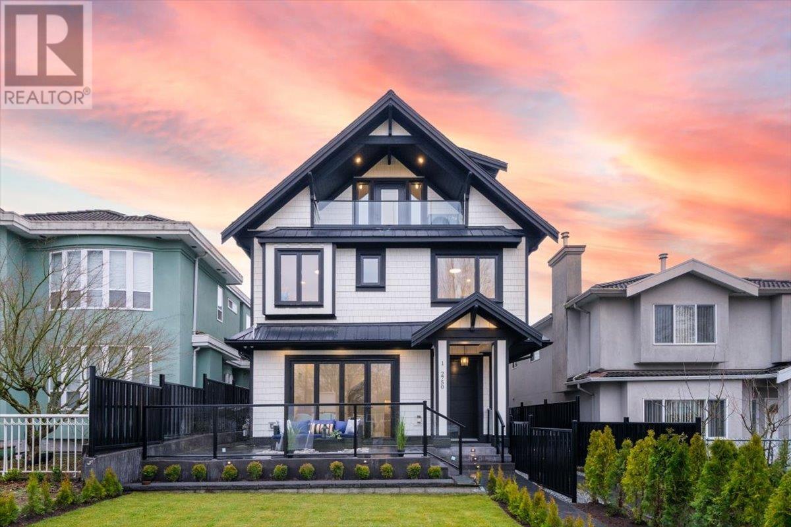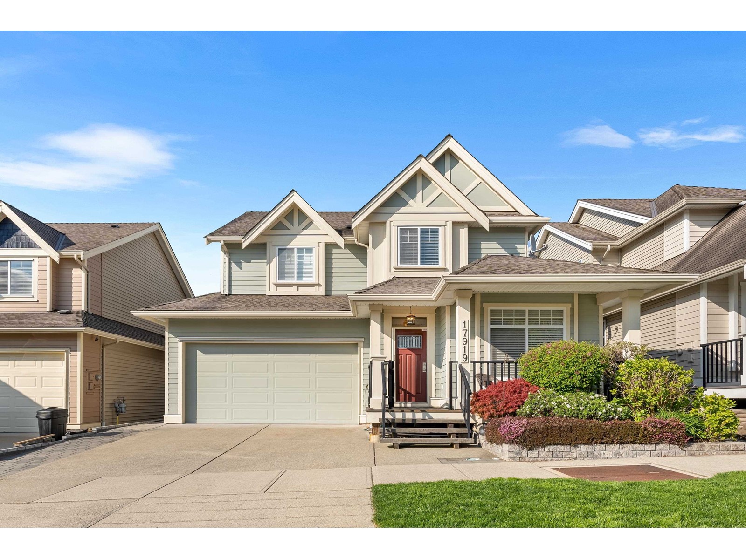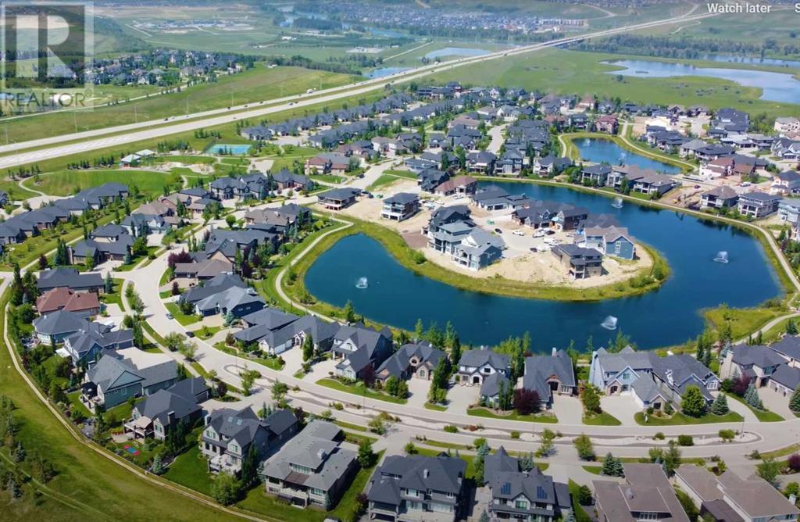331 Lanark Street
Haldimand, Ontario
Welcome to the ultimate blend of comfort and serenity in the heart of Caledonia. This stunning country home offers 3965sf of total living space, combining timeless charm with functional design for peak family lifestyle. Situated on a quiet, dead-end street steps from the Grand River and mins from amenities, this property delivers the best of both peaceful countryside surroundings with daily convenience. Set back from the road on a professionally landscaped large private lot, the curb appeal is undeniable. A 200ft asphalt driveway leads to a triple car garage with room for 68 vehicles, and an extra-wide front porch invites you in. Inside, find a thoughtfully designed main floor featuring laminate flooring throughout. The living room is bathed in light due to oversized windows, while the dining room provides ample space for meals and entertaining. The heart of the home is a farmhouse style eat-in kitchen with a large island with breakfast bar, SS appliances, tile backsplash, coffee/wine bar, and seamless flow into the family room with gas fireplace, wainscoting, and French doors to the backyard. A convenient entrance from the back deck leads to a laundry room and full 3pc bath perfect for pool days! Upstairs, a window seat nook adds character and charm. The expansive primary suite features a walk-in closet and a 4pc ensuite with extra-large jacuzzi tub. 3 additional bedrooms2 with walk-in closets and Deacons benches w/ storage and a 4pc bathroom complete this level. The partially finished basement offers in-law potential with a separate entrance, large sitting room and an additional versatile space ideal for an office, games room, or guest bedroom. Step outside to your very own entertainers dream yard, complete with wood deck, stamped concrete patio, tons of green space, and a fully fenced in-ground pool with slide perfect for summer fun with family and friends. A rare opportunity to enjoy a peaceful rural setting without sacrificing space, style, or convenience! (id:60626)
Royal LePage Burloak Real Estate Services
331 Lanark Street
Caledonia, Ontario
Welcome to the ultimate blend of comfort and serenity in the heart of Caledonia. This stunning country home offers 3965sf of total living space, combining timeless charm with functional design for peak family lifestyle. Situated on a quiet, dead-end street steps from the Grand River and mins from amenities, this property delivers the best of both peaceful countryside surroundings with daily convenience. Set back from the road on a professionally landscaped large private lot, the curb appeal is undeniable. A 200ft asphalt driveway leads to a triple car garage with room for 6–8 vehicles, and an extra-wide front porch invites you in. Inside, find a thoughtfully designed main floor featuring laminate flooring throughout. The living room is bathed in light due to oversized windows, while the dining room provides ample space for meals and entertaining. The heart of the home is a farmhouse style eat-in kitchen with a large island with breakfast bar, SS appliances, tile backsplash, coffee/wine bar, and seamless flow into the family room with gas fireplace, wainscoting, and French doors to the backyard. A convenient entrance from the back deck leads to a laundry room and full 3pc bath—perfect for pool days! Upstairs, a window seat nook adds character and charm. The expansive primary suite features a walk-in closet and a 4pc ensuite with extra-large jacuzzi tub. 3 additional bedrooms—2 with walk-in closets and Deacons benches w/ storage—and a 4pc bathroom complete this level. The partially finished basement offers in-law potential with a separate entrance, large sitting room and an additional versatile space ideal for an office, games room, or guest bedroom. Step outside to your very own entertainer’s dream yard, complete with wood deck, stamped concrete patio, tons of green space, and a fully fenced in-ground pool with slide—perfect for summer fun with family and friends. A rare opportunity to enjoy a peaceful rural setting without sacrificing space, style, or convenience! (id:60626)
Royal LePage Burloak Real Estate Services
1835 Hitchcock Drive
Frontenac, Ontario
Nestled along the picturesque shores of Dog Lake, welcome to a magnificent waterfront sanctuary offering unparalleled views and luxurious living on a grand scale. Sitting on 3.827 acres, this beautiful home presents a rare opportunity to indulge in waterfront living at its finest, boasting a breathtaking 180-degree panorama overlooking the glistening expanse of Dog Lake. Immerse yourself in the serenity of nature as you explore this exclusive estate, featuring an impressive 1039 feet of pristine shoreline that ensures privacy and seclusion, allowing you to embrace the peaceful beauty of the surroundings. Spanning across 4 meticulously landscaped acres, this remarkable property epitomizes elegance and sophistication, with a design that seamlessly blends indoor luxury with outdoor splendor, creating a harmonious retreat for both relaxation and entertainment. Step inside and experience the art of fine living in a home that has been completely and professionally renovated to perfection. The heart of the home is highlighted by a see-thru fireplace that unites the great room and dining room, creating a warm and inviting ambiance that is perfect for intimate gatherings and cozy evenings by the fire. Elevating the grandeur of the residence is the 2-storey great room with soaring ceilings with several skylights to add an abundance of natural light. (id:60626)
RE/MAX Finest Realty Inc.
1504 - 701 Geneva Street
St. Catharines, Ontario
Prepare to be captivated by this exceptional, fully renovated waterfront condo offering breathtaking, unobstructed views of Lake Ontario from Niagara-on-the-Lake to Burlington, and across to the Toronto skyline. This is luxury condo living at its finest. Step into an elegant, open-concept layout filled with natural light and designer finishes. The modern kitchen features Cambria quartz countertops, high-end Bosch stainless steel appliances, and smart design that makes cooking a pleasure. The living and dining areas seamlessly connect to the bright solarium and oversized balcony, perfect for entertaining or relaxing while taking in the panoramic lake views.The primary suite is a serene retreat with direct balcony access and spectacular water views. The spa-inspired ensuite includes a glass-enclosed shower and a soaker tub with a soft matte finish. The versatile office doubles as a second bedroom, complete with a built-in Murphy bed. A second full bathroom features a spacious walk-in shower and stylish accessibility enhancements including grab bars. Additional features include:Hunter Douglas automatic blinds, new windows throughout the building (2023), Custom cabinetry and smart storage solutions, plenty of visitor parking, direct access to the waterfront trail, close to shopping, parks, and all amenities. This condo offers a rare blend of luxury, functionality, and unbeatable views. You truly have to see it in person to appreciate the quality and lifestyle it offers. (id:60626)
RE/MAX Dynamics Realty
3546 Mabel Lake Road
Lumby, British Columbia
Once-in-a-Lifetime Lakefront Property This is more than just a home—it’s a place where legacies are created, memories are made, and life slows down. Welcome to your private lakeside retreat, where over 100 feet of your own sandy beach land stunning panoramic lake views set the stage for the ultimate family getaway or dream residence. Whether you're looking to create a multi-generational vacation home or capitalize on an exceptional investment opportunity, this property delivers. With a proven track record as a high-demand Airbnb rental, this home has the potential to generate amazing ROI while giving you and your loved ones a magical escape whenever you desire. Step inside to soaring vaulted ceilings and a wall of windows that frame the lake from almost every room. With 4 bedrooms and 3 full bathrooms, the unique layout includes one bedroom on the main floor, a bedroom and loft upstairs, and two more bedrooms downstairs—perfect for hosting family, friends, or guests. The expansive wrap-around deck invites entertaining, while the beachfront gazebo and BBQ area elevate lakeside living. Enjoy year-round adventure right from your doorstep—world-class fishing, water sports, hiking, hunting, snowshoeing, and cross-country skiing are all within reach. You’re just minutes away from a nearby golf course and the local airport by water. Located only 35km from Lumby and just 50 minutes from Vernon, this rare gem offers the perfect mix of seclusion and accessibility. (id:60626)
Real Broker B.c. Ltd
16988 77a Avenue
Surrey, British Columbia
Welcome to your dream home! This spectacular Foxridge residence offers nothing short of elegance, no expense has been spared! House blends modern luxury at its finest! This home has hardwood floors, Benjamin Moore Paint and custom light fixtures all throughout. The chef's kitchen is absolutely stunning with HIGH-END S/S appliances, Marble Countertops, White maple cabinets and an Entertainer's open floor plan! Upstairs features 3 spacious bedrooms w/2 full washrooms perfect for any growing family. Ideally located with quick access to the Port Man, Alex Fraser, Golden Ears and the border, golf courses, shopping and recreation. 270-degree Golf view from the whole house. (id:60626)
Homeland Realty
87 Goldie Court
Blue Mountains, Ontario
Pure Gold on Goldie! The ultimate Blue Mountain lifestyle opportunity in the coveted Bayside Community. Welcome to 87 Goldie Court. Bayside is a boutique community perfectly placed between Collingwood and Thornbury along the Georgian Bay Shoreline. Bayside blends luxury living in a friendly neighbourhood with an outdoor lifestyle. 87 Goldie sits in a quiet cul de sac backing onto the famous Georgian Trail and is a short walk to sandy Council Beach, a hidden gem perfect for a beach day or launching your paddle board & kayak. Bike to Thornbury or Collingwood for incredible dining experiences, farmer's markets and boutique shopping. Goldie offers the best of all seasons with world class private golf clubs nearby, Blue Mountain or private clubs for skiing and snowboarding, tennis & pickle ball, and local marinas to keep and enjoy your boat. For families, Goldie falls into the renowned Beaver Valley School District with incredible outdoor education programs for all ages. 87 Goldie is the sought after 'Blackcomb' Model - a thoughtfully designed 4 bedroom, 3 bathroom functional floor plan. Breathtaking 18 ft ceilings throughout the main floor creates an impressive great room full of light, perfect for everyday living and entertaining your guests by the fire. Cook beautiful meals in this striking kitchen with Empira Quartz countertops, blacksplash and island, 36 inch gas cooktop, soft close cabinets & drawers and hands free sink faucet for ease of use. The oversized main floor primary suite offers lovely space from the other bedrooms with walk-in closet and stunning ensuite. With upgrades throughout, Goldie offers the opportunity to customize your bright lower level which features 9' ceilings, huge windows and a bathroom rough-in ready to go. Highly efficient laundry room and coat room with side door and garage access - perfect for gearing up in the winter. Have fun creating the ultimate backyard oasis and allow 87 Goldie to bring you years of special moments! (id:60626)
Forest Hill Real Estate Inc.
1 2750 E 5th Avenue
Vancouver, British Columbia
Fantastic Value in Renfrew! Don't miss this brand new, 3-bed, 4 bath duplex perched on the top of the hill. Enjoy the beautiful and expansive outdoor space including a 250sqft raised patio and large grass area accessed from the over-sized accordion living room doors. The chef's kitchen includes Fisher Paykel appliances, two-toned cabinetry and quartz countertops. The main floor boasts 10' ceilings, custom light fixtures and fireplace. All bedrooms have en-suite bathrooms, including 2 primary suites with tons of closet space and plenty of room for king sized beds. Engineered hardwood, heat pump for heating and A/C, high-end finishing and custom millwork storage, laundry area & single-car EV-ready garage. Mountain views from top floor balcony. (id:60626)
Dexter Realty
5 Breanna Boulevard
Oro-Medonte, Ontario
Top 5 Reasons You Will Love This Home: 1) This striking ranch-style bungalow makes a bold first impression with its crisp white exterior contrasted by sleek black accents, a sophisticated stone skirt wrapping the base, a freshly paved driveway offering generous space for RVs, boats, or multiple vehicles, an eye-catching Jewel Stone interlock path guiding you to an elegant front entrance, and tucked beside is a spacious three-car garage ready to house your tools, toys, and even your dream workshop 2) Perched atop a scenic hill in a newer subdivision framing breathtaking panoramic countryside views while being situated on a quiet dead-end street 3) Step inside and feel like your'e walking into a dream, with a grand, light-filled entryway featuring soft grey and white porcelain tiles leading to a stunning wall of windows and doors overlooking the backyard; the heart of the home boasts vaulted ceilings, a striking gas fireplace with white trim, and an oversized 4'x8' kitchen island 4) Designed with modern comfort in mind, the home features stainless-steel appliances, an owned humidifier, a water softener, a complete water filtration system, and upgraded wood flooring, while outside, you're greeted with an outdoor barbeque hookup along with a basement prepped and ready for customization, complete with a subfloor for two bedrooms and a bathroom, along with insulated outer walls 5) Enjoy being placed between Orillia, just six minutes away from essential amenities, including a gas station and local shops, just around the corner. 1,929 above grade sq.ft. plus an unfinished basement. Visit our website for more detailed information. (id:60626)
Faris Team Real Estate Brokerage
903 1211 Melville Street
Vancouver, British Columbia
Welcome to The Ritz in Coal Harbour! This stunning 3-bedroom + spacious den offers breathtaking city views and an abundance of natural light that pours through the expansive windows. Enjoy a bright and airy living space that seamlessly blends comfort with luxury. The building boasts world-class amenities, including an indoor pool, sauna, and a fully equipped gym - perfect for relaxation and fitness. Just steps from the Seawall, Stanley Park, and all the best that downtown has to offer, including vibrant entertainment, top-tier restaurants, and upscale shopping. Whether you´re looking for a sophisticated place to call home or an exceptional investment opportunity, this location has it all. Book your private showing today. (id:60626)
Coldwell Banker Prestige Realty
17919 71 Avenue
Surrey, British Columbia
Stunning Home in Peaceful Provinceton area of Cloverdale! This bright, open-concept home features a Gourmet Kitchen with Granite Counters, Large Island, Stainless Appliances & Pantry. A Family Room with Gas Fireplace & built-ins. The main floor offers 9' Ceilings, Wainscoting, & Laminate Flooring. Upstairs: Primary suite with vaulted ceilings, walk-in closet, & spa-like ensuite; 3 spacious bedrooms with nice size Bathroom. The fully finished Basement with separate entrance includes a large Rec Room, Generous Size Bedroom, & Full Bath-great for guests or potential suite. Enjoy a fenced yard with Gazebo, Hot Tub, Shed, & Hanging Plants Watering System. Includes Central Vacuum, new Fridge(2024) & new Hot water tank (2022). Don't miss this gem! Showings by appointment only. (id:60626)
Exp Realty
42 Waters Edge Drive
Heritage Pointe, Alberta
Discover the pinnacle of luxury living in this one-of-a-kind, custom-built bungalow in the prestigious estate community of Artesia. Situated on an expansive 9,386 sq. ft. lot, this stunning home offers about 2,200 sq. ft. of refined main-floor living and an additional 1,737 sq. ft. in a walkout basement, designed for those who appreciate elegance, space, and breathtaking scenery. From the moment you enter, soaring 11.5-foot ceilings and oversized windows draw your eyes to the picturesque pond views, filling the home with natural light. A double-sided fireplace adds warmth and sophistication to the open-concept layout, creating a seamless flow between the living, dining, and kitchen areas. At the heart of the home is a chef’s dream kitchen, featuring granite countertops, premium stainless steel appliances, and an upgraded range hood with an interlock air makeup system for top-tier performance. Step onto the expansive deck, the perfect space to enjoy your morning coffee or host summer gatherings while soaking in the serene water views. The primary retreat is a true sanctuary, boasting panoramic pond views, a spa-like ensuite with in-floor heating, a soaking tub, and a fiberglass shower, along with a spacious walk-in closet(room). A dedicated home office and an upgraded laundry room complete the main level, ensuring both comfort and functionality. Downstairs, the walkout level is an entertainer’s paradise, featuring a stylish wet bar, a secondary master suite with its own 4-piece ensuite, and a spacious third bedroom. Large windows flood the space with natural light, offering uninterrupted water views, while the covered patio provides a cozy outdoor retreat. Heated tile floors in the additional full bathroom add a luxurious touch, making this level ideal for hosting guests or enjoying family time. Nestled within Artesia, this home is surrounded by scenic walking and biking trails, tennis courts, a playground, and picnic areas. A tranquil waterside trail invites peacefu l strolls, immersing you in nature while keeping you just 10 minutes from South Calgary.Homes with direct pond views, an expansive layout, and luxury finishes are truly rare—don’t miss the opportunity to own this exceptional property! (id:60626)
Skyrock

