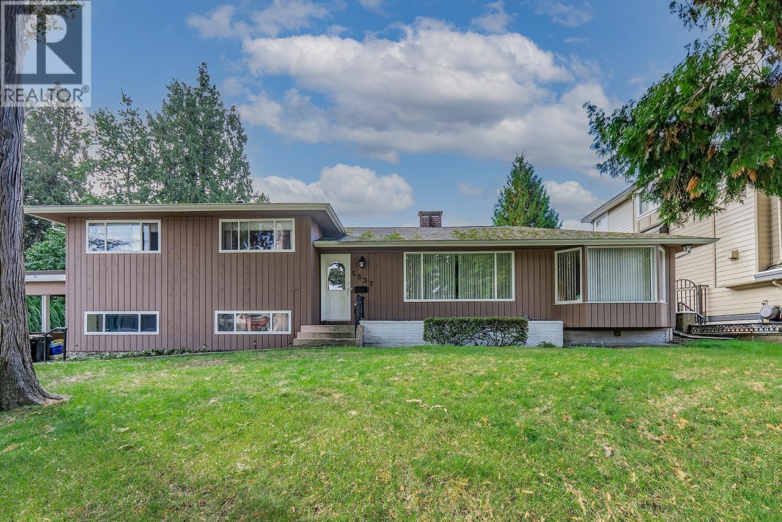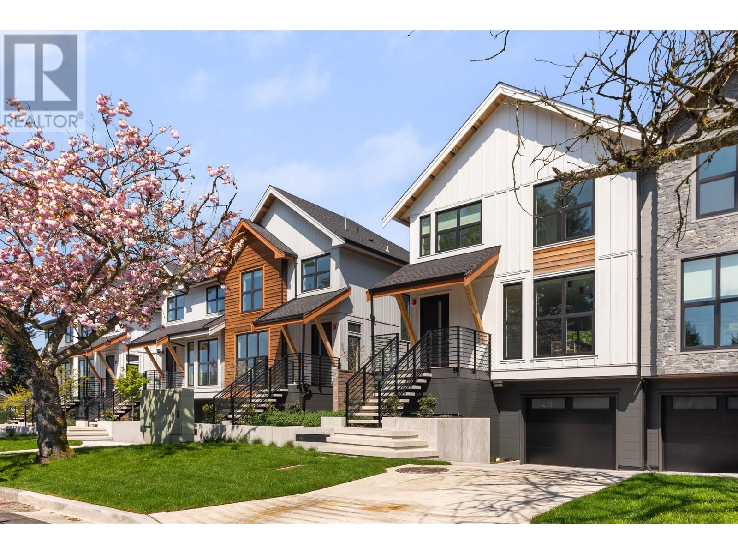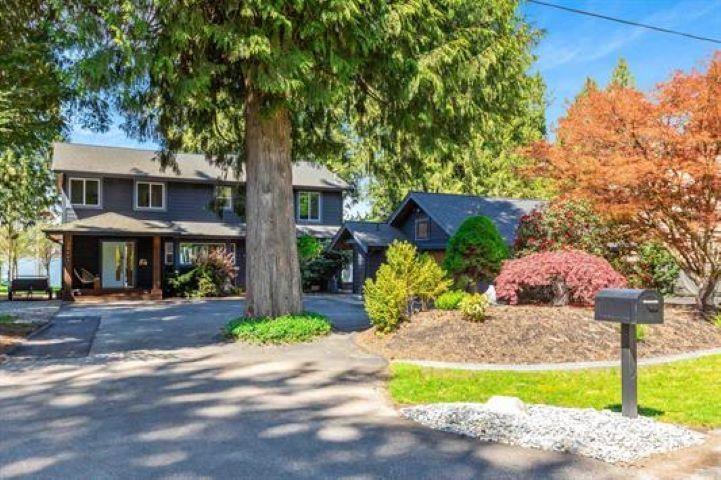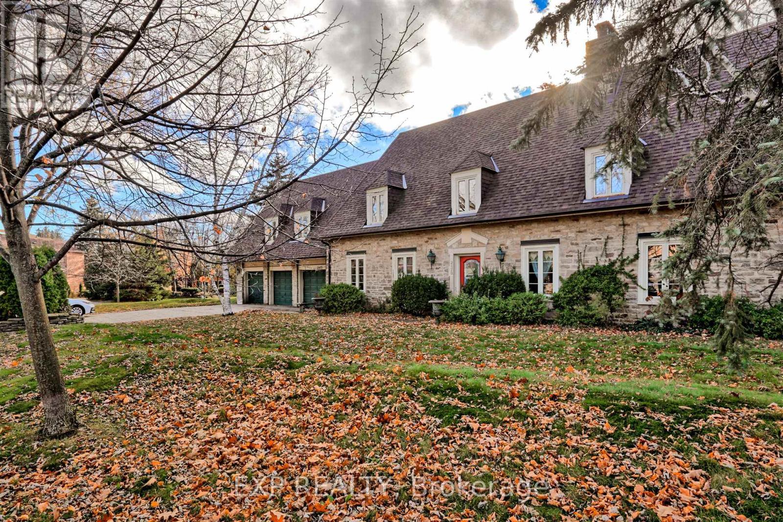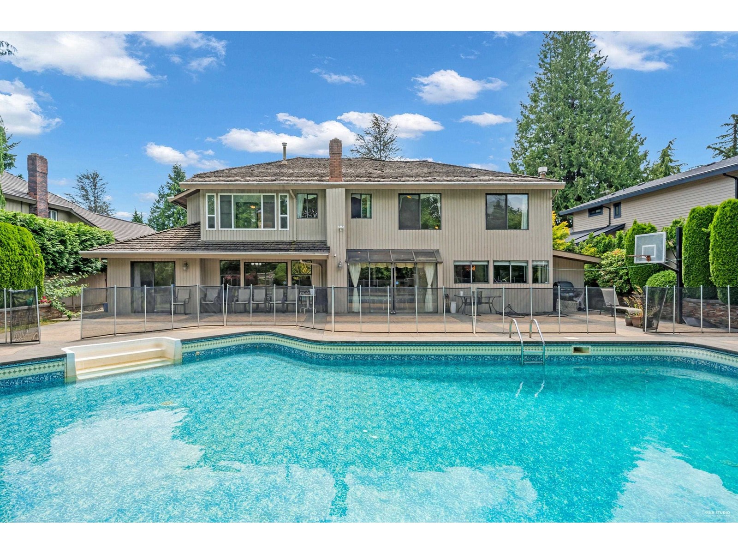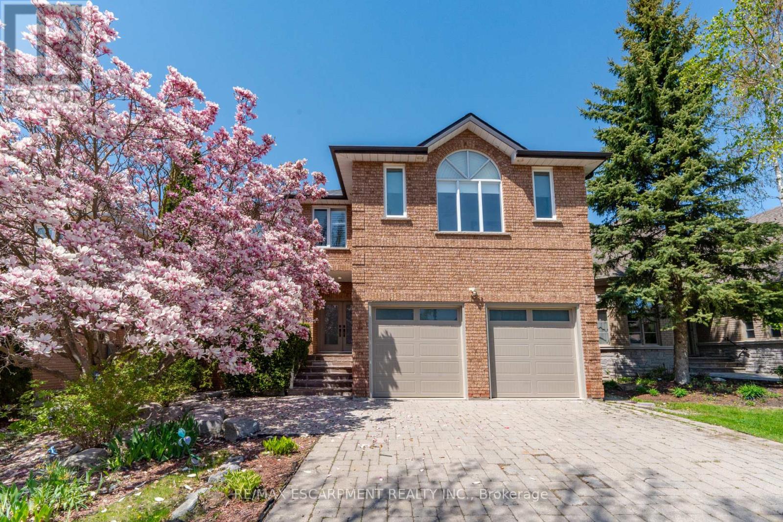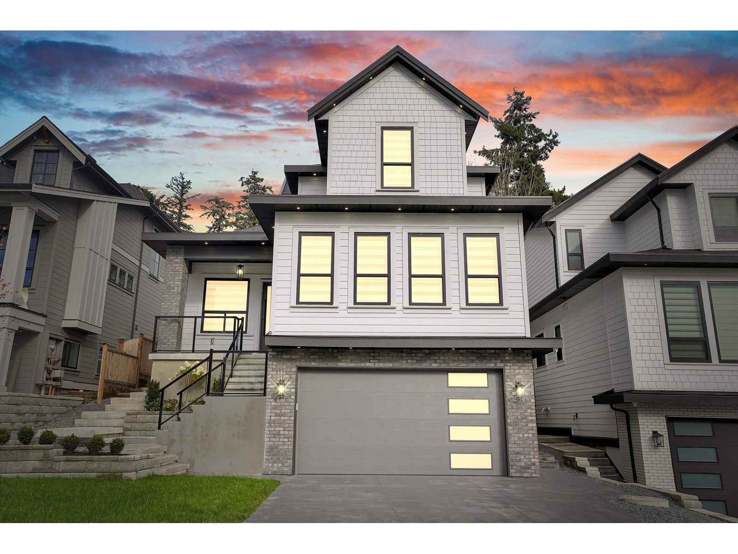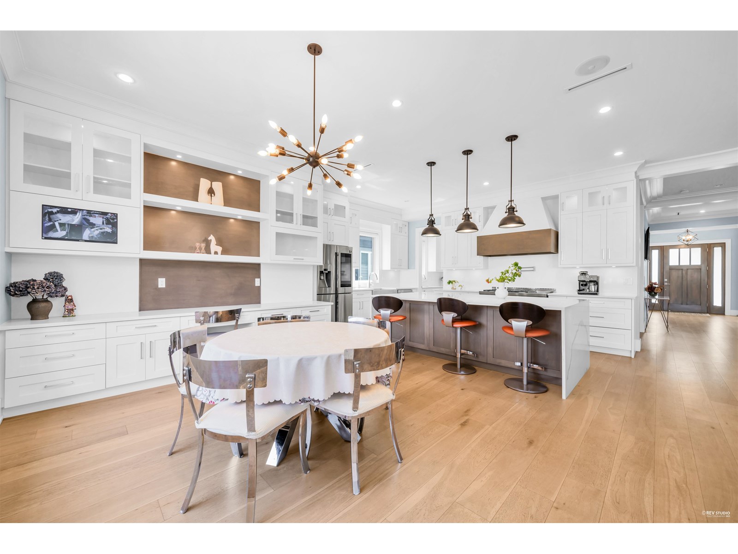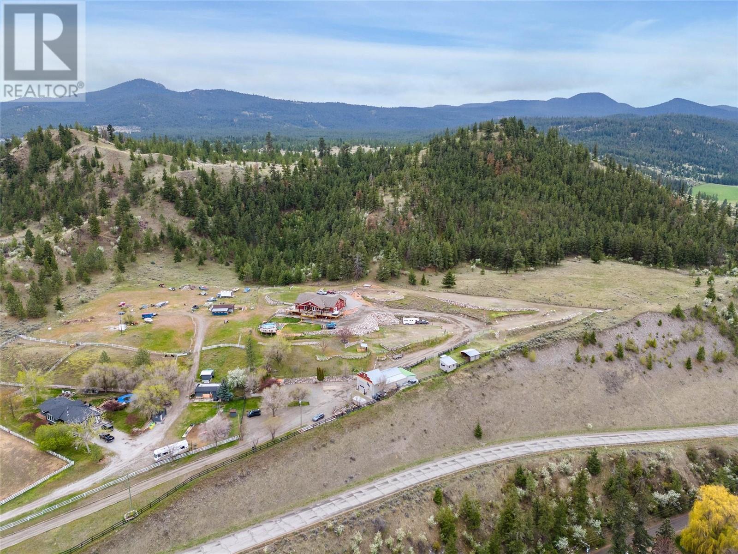410 Hadden Drive
West Vancouver, British Columbia
When You Buy Homes At These Prices In West Vancouver, You Are Buying In One Of The Most Affluent Of Areas In Canada. You Are Not Just Buying A Home - You Are Buying Status And Prestige In A District Par Excellence. West Vancouver Has One Of The Best Elemantry And Secondary Schools Including Private Schools - Some Of The Best Tourist Sights Within 10 Minutes Of Driving To The Oceans And To The Ski Slopes. Everything To Make You Feel You Have Arrived. A Four Bedroom Three Bathroom Home On A Large 12,000 Sqare Foot Lot With A Beautiful Serene Backyard, To Provide You Privacy And Quiet Pleasures. Make Your Best Offer To The Seller. (id:60626)
Royal LePage Sussex
5537 Rugby Street
Burnaby, British Columbia
A RARE opportunity to own a well-maintained home on a 12,723 sqft lot in the upscale, desirable Deer Lake neighbourhood. The home sits in a quiet cul-de-sac and features 4 bed/2 bath, updated kitchen, hardwood floors, new hot water tank, RV parking & a large, private backyard. Renovated with your imagenation or Build your dream home on this large lot. Conveniently located just off HWY 1, 10 minutes to Metrotown & an 8 minute walk to Deer Lake. Buckingham elem & BBY Central Secondary catchments. Open House Sun (Jul 27) at 12:30-2:30pm! (id:60626)
Lehomes Realty Premier
1493 W 52nd Avenue
Vancouver, British Columbia
Experience refined luxury in this exclusive 4-bedroom, 3.5-bath Vancouver residence developed by Peterson, offering 1,849 sq.ft. of elegant living space with an attached garage for convenience and generous private outdoor space. Thoughtfully designed with a chef´s kitchen featuring Wolf and Sub-Zero appliances, custom cabinetry, and sleek Dekton countertops. The spa-inspired primary bath includes a freestanding tub, custom shower, and Calacatta tile. Premium features include hardwood floors, vaulted ceilings, Sierra flame fireplace, radiant heating, air conditioning, integrated audio, and EV charging. Enjoy a media room with wet bar, full-size laundry, custom millwork and superior construction. Located in the coveted Sir William Osler Elementary and Churchill Secondary catchments (id:60626)
RE/MAX Crest Realty
29441 Silver Crescent
Mission, British Columbia
WELCOME HOME TO THIS STUNNING PROPERTY ON PRIVATE SILVERMERE LAKE. Nothing missed in this West Coast contemporary home with its unparalleled views of the LAKE AND MOUNTAINS. Loads of updates over the years - Roof, gutters, hydronic in-floor heating, air cond., hand scraped engineered hardwood, gourmet kitchen w/gas stove & Silestone counters. This beautiful home FEATURES spacious family areas on the main plus den & UPPER LEVEL w/4 generous bedrooms plus 2 baths. THE OUTDOOR AREA IS AN ENTERTAINER'S DELIGHT w/1153 sq ft of deck, hot tub, dual infrared heaters, fire pit & covered boat dock - vacation at home on this special property! Garage also features outdoor toilet & sink area. THESE PROPERTIES ARE RARELY AVAILABLE. OPEN HOUSE SUNDAY JULY 27th 2-4pm (id:60626)
RE/MAX Lifestyles Realty
2470 Jarvis Street
Mississauga, Ontario
Welcome to 2470 Jarvis St, a charming 4-bedroom heritage home nestled in the heart of Erindale. This home exudes warmth and character making it the perfect place to create lasting memories. The spacious living and dining rooms are filled with natural light, setting the stage for both lively family gatherings and peaceful evenings at home. The family-sized eat-in kitchen is perfect for casual meals and entertaining, with plenty of space for everyone to gather. Upstairs, the primary suite offers a private retreat with a 5-piece ensuite and a spacious walk-in closet. The additional bedrooms provide plenty of room for family or guests. The lower level features a built-in dry bar and flexible space that can be tailored to suit your needs. A walk-out leads to a tranquil backyard rock garden, creating a peaceful oasis where you can relax and unwind. Situated just minutes from major highways, UTM, top schools, parks, trails, and golf clubs, this home offers the ideal blend of serene, private living and convenient access to everything you need. Must see to appreciate this beautiful home and property! (id:60626)
Exp Realty
3821 Lonsdale Avenue
North Vancouver, British Columbia
STUNNING SOUTH FACING CITY AND WATER VIEWS are yours in this beautifully decorated & updated 3251 sqft family home! Lovely open floorplan offers a fabulous layout, gorgeous custom kitchen with quartz countertops, eating bar, stainless steel appliances; includes gas stove, walk-in pantry & adjoining cozy family room. Everything is done & you'll appreciate the attention to detail with wainscoting, crown moldings, Hunter Douglas binds, A/C & more. The stylish living room features floor to ceiling windows, a cozy gas fireplace; adjoining dining room opens out to an entertainers dream & super spacious 600sqft+ deck with captivating views & year round BBQ´s. Primary bedroom features a walk-in closet & spa inspired ensuite. Wine room & storage + 1 bed registered suite. Open Sun July 27th 2-4pm (id:60626)
RE/MAX Crest Realty
11681 Summit Crescent
Delta, British Columbia
Stunning luxurious custom built home located in desirable "SUNSHINE HILLS". This expansive 4000+ sqft living space on 11635 sf lot with huge backyard and a heated POOL. Large chef's kitchen with top line sub zero and miele appliances overlooking a private pool and the backyard. Open concept layout, gourmet designer kit. Very practical layout with separate living, dining, family area and two spacious bedrooms. Entertainment decks out of huge family room. 5 large bedroom and 2 full bathroom upstairs. Enjoy the sauna after a hardworking day. Three car attached garage with more parking spaces on the driveway. Walking distance to Cougar Canyon Elementary & Seaquam Secondary. 5 mins drive to walmart, shopping mall and restaurants. OPEN HOUSE: Sun (July 27) 2-4PM. (id:60626)
Lehomes Realty Premier
122 Arten Avenue
Richmond Hill, Ontario
4,366 square feet custom built home in Richmond Hills exclusive Mill Pond Community. This 4+1 bedroom, 4 bath home in placed on a rare 52X193 foot deep lot. Wide foyer opens to the living room with vaulted ceilings and floor-to-ceiling windows, and the open-concept dining room and family room with cathedral ceilings open to the second floor hallway. Oversized windows overlooking the private backyard with large in-ground swimming pool. Well-appointed kitchen with large breakfast area features premium cabinetry, brand new quarts countertops, large centre island with built-in cooktop, stainless steel appliances with built-in wall oven and microwave. Convenience of a spacious main floor office that could be used as a bedroom. Custom open tread hardwood stairs lead to the second floor with massive primary bedroom and brand new ensuite bathroom, three more spacious bathrooms and two more full bathrooms. Fully finished basement offer additional living space with an extra bedroom and massive Rec room, large sauna and another full bathroom. Close to great school and short distance To Yonge St, Close To Shopping, Restaurants And All Amenities. Fridge, Stove, B/I Dishwasher, Washer, Dryer, All Elfs, All Window Coverings. Garage Doors (2025), home painted throughout (2025), renovated bathrooms (2025), kitchen quartz countertops (2025) (id:60626)
RE/MAX Escarpment Realty Inc.
955 Rideau Road Sw
Calgary, Alberta
Open house this Sun 12pm -2pm July 27th. Nestled along picturesque Rideau Road, escape in minutes from Calgary’s downtown hustle into your own sanctuary. Step inside, and the home welcomes you with warm Brazilian cherry hardwood floors, an exquisite material chosen for both its durability and timeless elegance. The main floor is designed to keep family connected while offering private retreats which are thoughtfully placed around the show stopping hardwood staircase with stand off glass railing. Whether you retreat to the front library/den, savour a coffee in the elegant living room, or dine among the trees, every choice is the right one. The Porcelanosa kitchen, the heart of the home, is bathed in natural light and offers park & river views making it the perfect gathering space. It is complete with a luxury Miele appliance package, including a sleek induction stove with hidden hood fan, and a beverage center. A custom walk-in pantry adds both function and style, while Porcelanosa tilework enhances the home's sophisticated appeal. A floor to ceiling window brings nature straight into your dining space, with a charming wood burning fireplace for the colder Calgary months. Details such as the custom crafted marble sink in the powder room, Spanish tiles, spray foam basement insulation, and solid core doors speak to the quality of this home. The upper level continues to impress, with a southwest-facing primary retreat featuring soaring vaulted ceilings and a private balcony overlooking the river and pathways—a serene escape after a long day. Enjoy a spa like the ensuite rich in natural materials and vaulted veilings enhancing the airy atmosphere, while heated floors provide a comforting touch. The walnut cabinetry add warmth and sophistication, blending seamlessly with the organic textures of the natural stone in the space complete with soaker tub and spacious walk in shower. Customized wardrobes line the walk in closet, and provide organization. Two additional siz eable bedrooms complete this level, one with cheater ensuite & steam shower for convenience, the other with views of this unique location. A fully finished basement artfully clad in concrete board provides space for a gym, rec room, 4pc bath, 4th bedroom, laundry with sink, storage space, and access to the front attached garage. The backyard spills into one of Calgary’s most picturesque and dynamic parks, where the river’s gentle murmur and ever-changing scenery offer a daily masterpiece. The Elbow River Pathway, just outside your door, invites for evening strolls, morning jogs, and unforgettable family memories. Beyond its architectural details, this home carries a piece of Calgary’s history, deeply rooted in the prestigious Rideau Park community - originally home to CHCT-TV’s first studios. This is more than just a house—it's a rare opportunity to own a piece of the past while embracing modern luxury in one of the city's most sought-after locations. (id:60626)
Maxwell Capital Realty
16633 Bell Road
Surrey, British Columbia
Discover luxury living in this brand new, custom-built home in Cloverdale! As you step inside, you're greeted by a modern open-concept floor plan which is perfect for entertaining and everyday living. Designed to optimize comfort, this residence includes Central A/C, automatic blinds, and RADIANT heating across all 3 levels. The chef's kitchen is a culinary MASTERPIECE, featuring top-of-the-line KitchenAid appliances, PREMIUM countertops/cabinetry, and a spacious spice kitchen + pantry. There are 2 master suites with one conveniently located on the main floor. The master suite features a spa-like bathroom with a freestanding soaking tub, a rainfall shower, and custom walk-in closet. Basement includes a theatre room, mud room, and an expansive 2 bedroom legal suite with option to add 1 more (id:60626)
Team 3000 Realty Ltd.
14139 16 Avenue
Surrey, British Columbia
Prime location in Sunnyside Park! This 3-level custom-built luxury home offers 5,040 sq. ft. of refined living on a 6,149 sq. ft. lot, featuring a private retreat with stunning southern ocean views. Thoughtfully designed with 10' ceilings, hardwood flooring throughout, extensive millwork, HRV, AC, and a gourmet wok kitchen. The main floor includes a formal living room, cross-hall dining, family room, office, and a guest ensuite to suite your family's needs. Upstairs offers 4 spacious bedrooms, including a spa-like master. The walkout basement features a 2-bedroom legal suite (no-stair entry), media room, wine bar for entertaining, and guest room. Lane access, private yard, and covered deck. Steps to Bayridge & Semiahmoo Schools, beach, shops, Rec Centre, and more! (id:60626)
Sutton Group-West Coast Realty (Surrey/24)
7629 Barnhartvale Road
Kamloops, British Columbia
This sprawling property features a large 56'10x17'2(34 wide at front) shop with a rental suite, plus 3 additional residences within the main home built in 2012. Nestled against 1000 acres of Crown land, it offers stunning views & access to walking & horseback riding trails. Adjacent to an equestrian center & just 2km from Eagle Point Golf Course. The main home spans 3 levels with all essential amenities on the main floor: 3 bedrooms including a primary suite with walk-in closet & large ensuite, office, a vast open concept living room, laundry, spacious kitchen/dining area & a bathroom. Above, a loft adds 2 bedrooms, a storage room & a family room. Downstairs hosts a games room, additional family room & a bathroom, 2 private 2-bedroom suites, each 1000 sq ft with separate amenities & outdoor access. Other features include 200-amp electrical service, LED lighting, 9-ft ceilings, on-demand hot water, a 6-burner gas range & a unique 3-sided fireplace. Outdoor life thrives with an 1800sqft deck, partly covered with a hot tub, gas BBQ, heaters, speakers, & glass railing. Additional assets include a loft apartment above the shop, shop has a music room, large storage space additional 4 pc bathroom & over height door/ceiling. 3 RV sites, a 21’ pool, 18-zone sprinkler system & comprehensive security. The fenced property also boasts garden beds, pasture, animal shelters & fruit trees. Shop & house have separate septic systems & close to Kamloops amenities. (id:60626)
Century 21 Assurance Realty Ltd.


