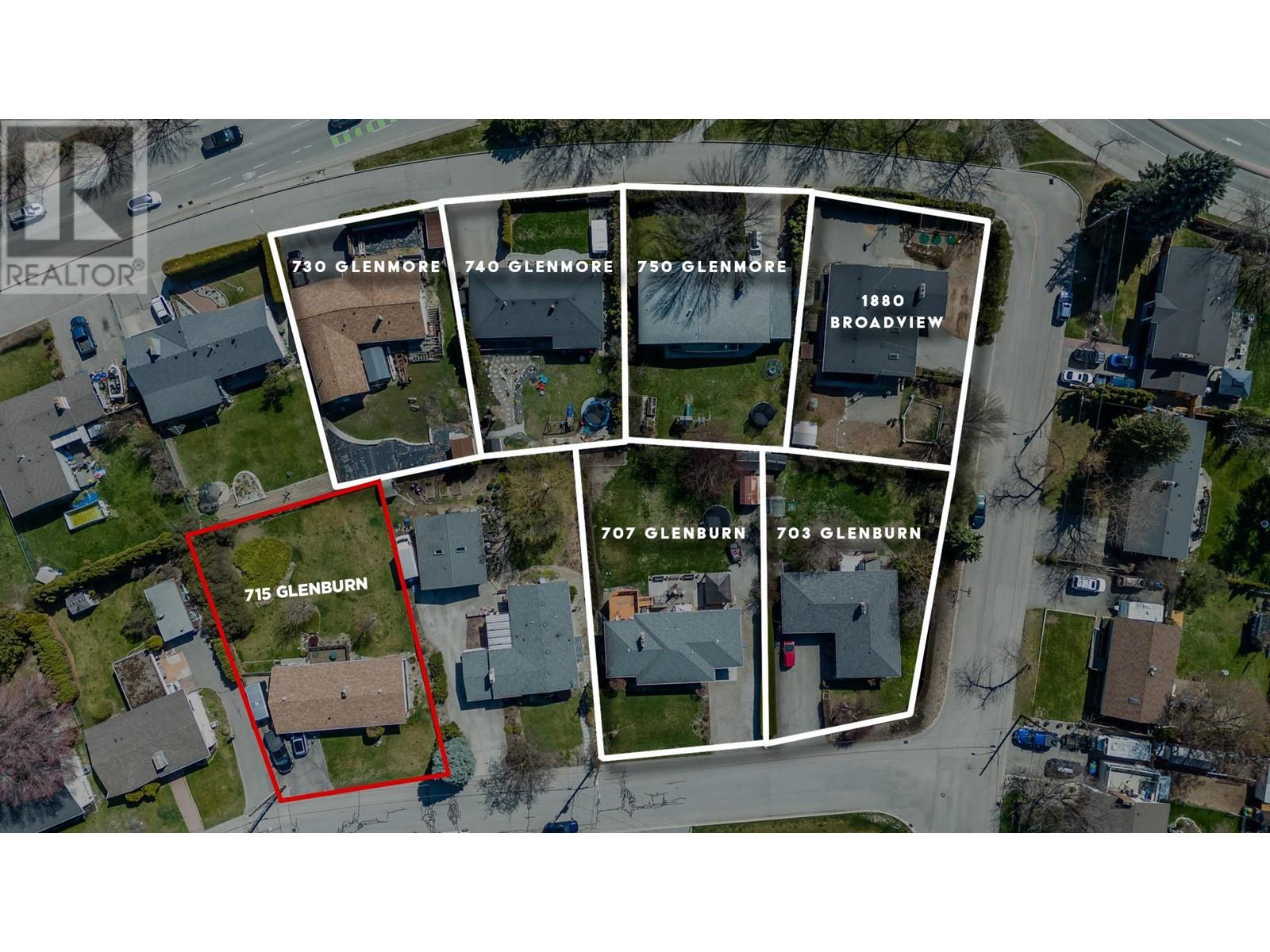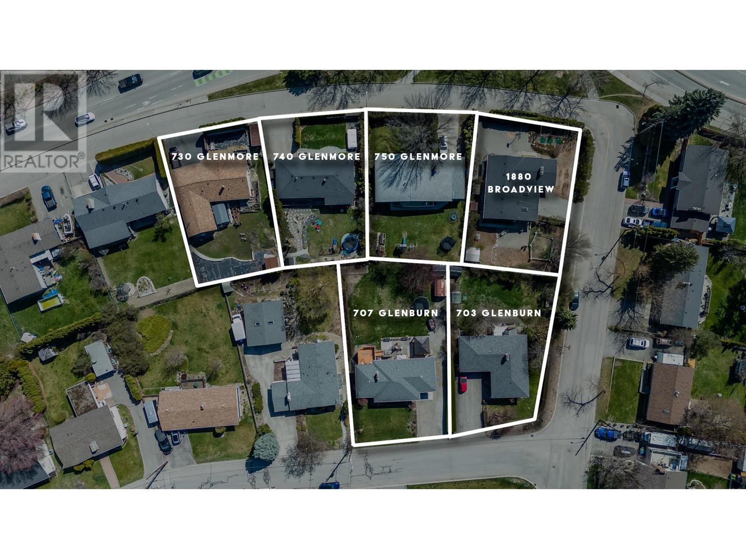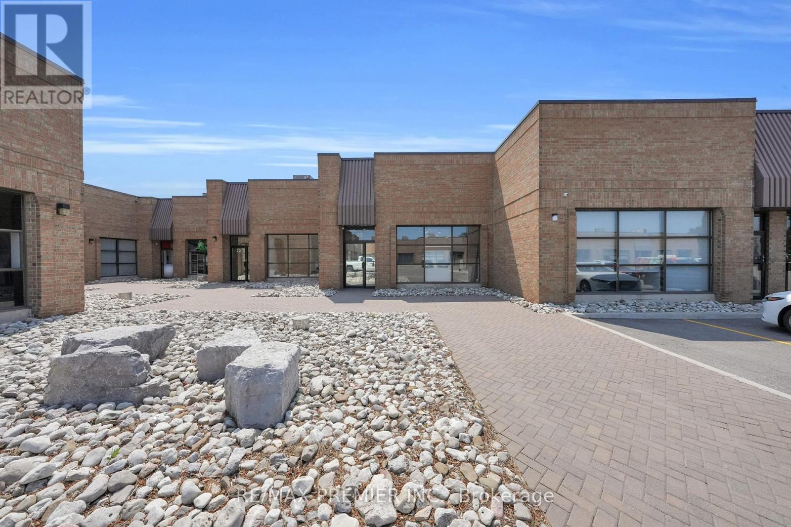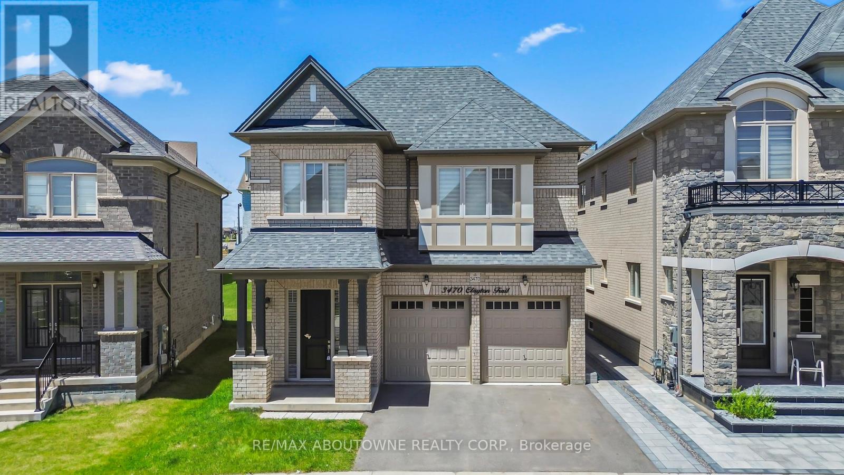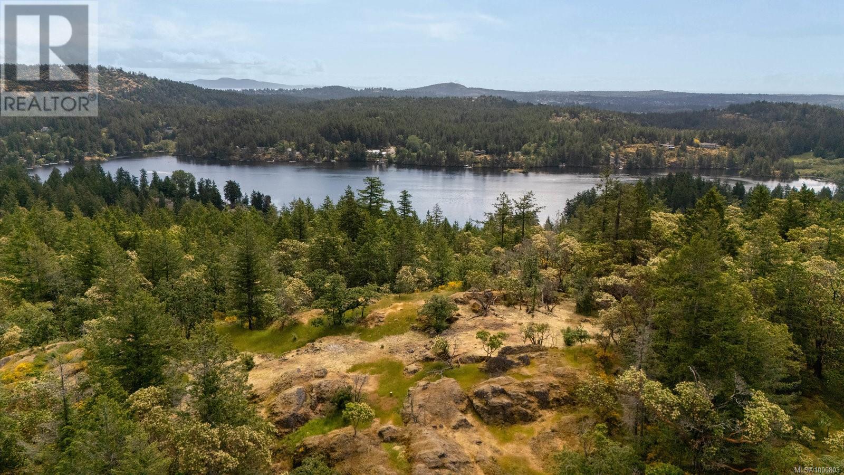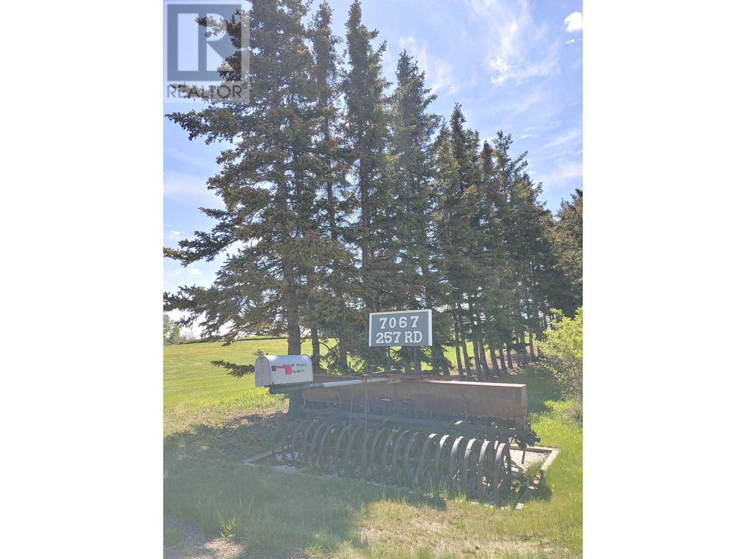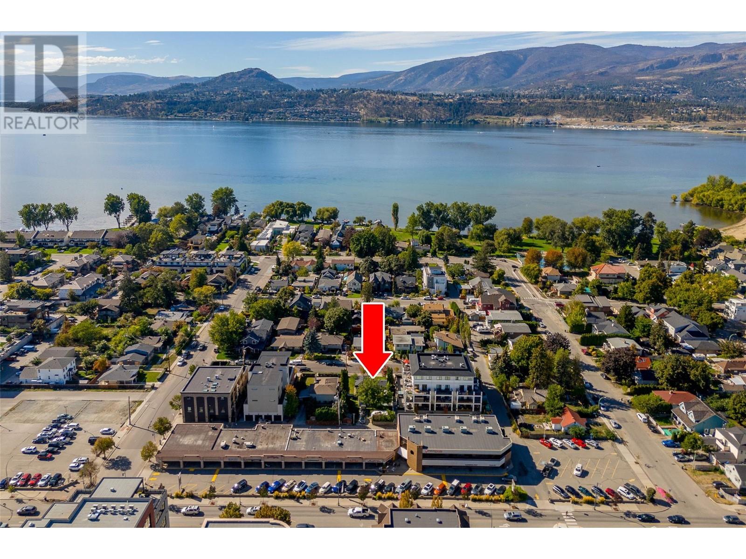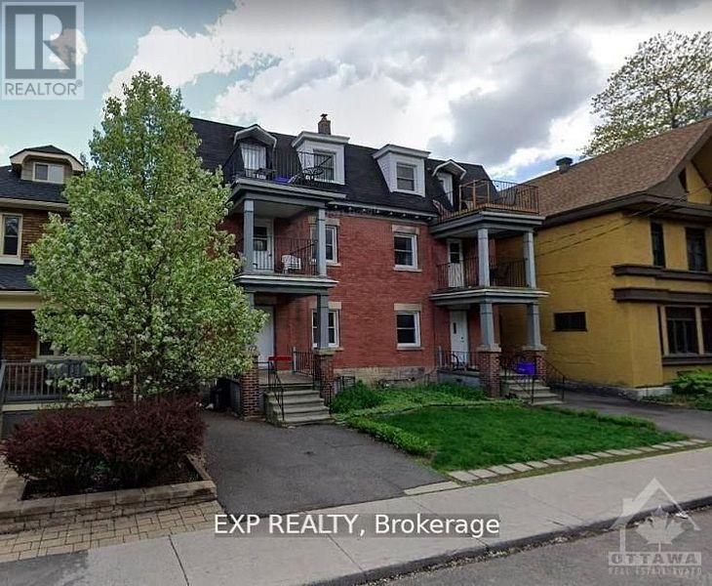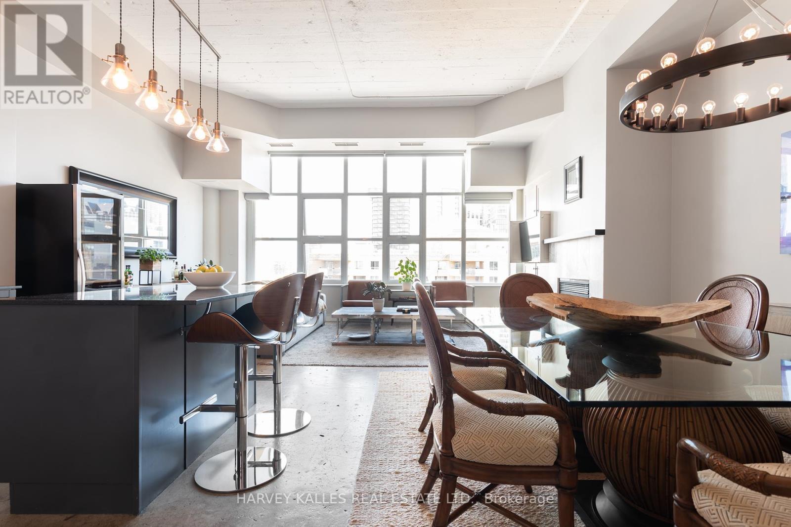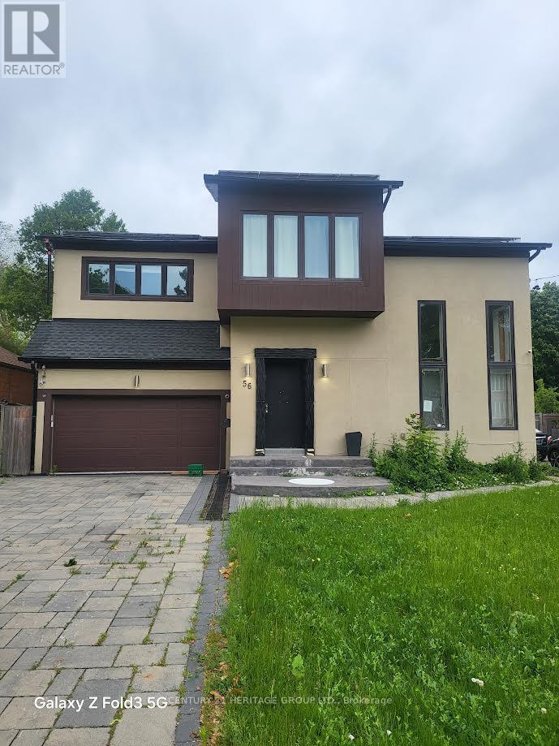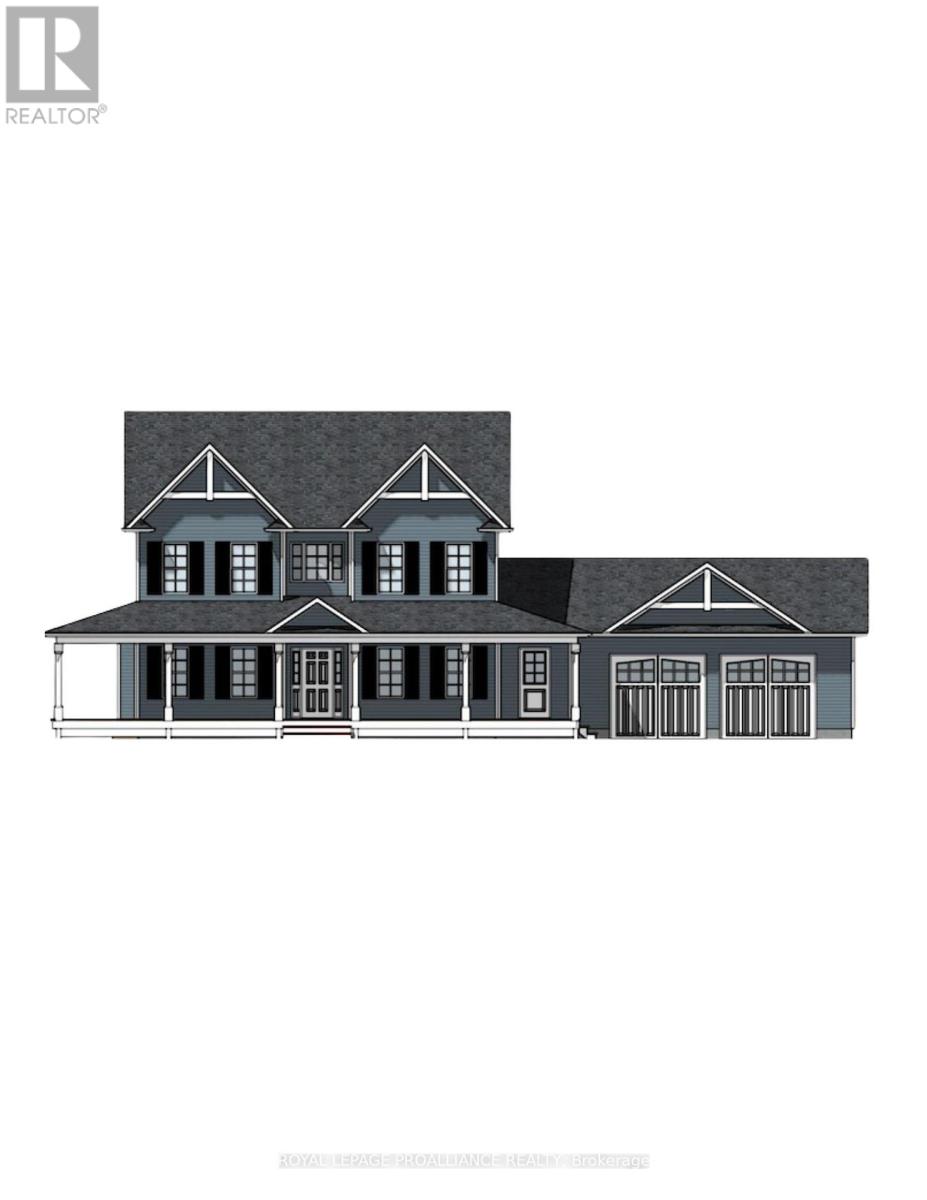715 Glenburn Street
Kelowna, British Columbia
**EXCITING DEVELOPMENT OPPORTUNITY!** Prime corner location at Glenmore Drive and High Road offers a 1.4-acre land assembly opportunity. Potential for a 6-story residential building with ground-level commercial opportunity, upon rezoning to MF3 Zoning. Located on a busy transit corridor with easy access to downtown Kelowna, UBC Okanagan, and Kelowna International Airport. Walking distance to restaurants, shopping, coffee shops, and Golf and Country Club. Stunning views of Knox Mountain and Dilworth Cliffs. Must be acquired alongside other properties for comprehensive development. (id:60626)
Vantage West Realty Inc.
750 Glenmore Drive
Kelowna, British Columbia
EXCITING DEVELOPMENT OPPORTUNITY! Prime corner location at Glenmore Drive and High Road offers a 1.4-acre land assembly opportunity. Potential for a 6-story residential building with ground-level commercial upon rezone to MF3 Zoning. Strategically positioned on a transit supportive corridor with easy access to downtown Kelowna, UBC Okanagan, and Kelowna International Airport. Walking distance to Knox Mountain and Kelowna Golf and Country Club. Stunning views of Knox Mountain and Dilworth Cliffs enhance its desirability. Must be acquired alongside other properties for comprehensive development. A premium prospect boasting accessibility to key amenities and promising returns. (id:60626)
Royal LePage Kelowna
7356 12th Avenue
Burnaby, British Columbia
Spacious & Exceptionally Maintained 1/2 Duplex boasting 5 Bedrooms + Den and 3.5 Bathrooms in a convenient, family-friendly neighborhood. Thoughtfully designed with Hot Water Radiant Floor Heating, a cozy Gas Fireplace, and an attached garage with extra driveway parking. The self-contained main-level suite-with private entry and full kitchen-is ideal for extended family, rental income, or work from home. Recent upgrades include a high-efficiency boiler (2019) and hot water tank (2022) for year-round comfort and efficiency. The large, fully fenced backyard is a haven for garden lovers, featuring a beautiful gazebo-perfect for entertaining, outdoor dining, kids´ play, or pets to roam freely. No Strata Fees! Close to Edmonds SkyTrain Station, Langley Farm Market, Highgate Village, Royal City Centre, parks, the public library, and Rosemary Brown Recreation Centre and so much more. School Catchments: Stride Avenue, Byrne Creek Secondary Catholic Schools: Our Lady of Mercy, St. Thomas More (id:60626)
RE/MAX Crest Realty
23 - 71 Maryrcroft Avenue
Vaughan, Ontario
FOR SALE: Unit 23 @ 71 Marycroft Avenue, Vaughan Versatile Industrial-Commercial Condo with EM1 Zoning in Prime Woodbridge Location. An exceptional opportunity to own flexible commercial space in the heart of Vaughan's Marycroft Business Park! Unit 23 offers an adaptable layout ideal for showroom, office, light manufacturing, warehousing, or service-based operations all with sought-after EM1 General Employment Zoning. Key Features. EM1 General Employment Zoning @ broad permitted uses including warehousing, manufacturing, distribution, service trades, and professional offices*. Extra 400 Sq ft on second floor. (second floor all done with stamped architectural drawings) Bright main floor showroom and workspace with dedicated office and staff amenities. Second-floor storage/utility rooms maximize operational efficiency. Well-maintained, professional complex with great curb appeal. Ample on-site parking for owners, staff, and customers. High ceilings, solid construction, and flexible interior layout ready for customization. *Buyer to confirm specific uses with City of Vaughan. Location Highlights. Sought-after Woodbridge / Vaughan industrial-commercial corridor. Excellent access to Hwy 7, Hwy 400, Hwy 407 for efficient logistics and commuting. Established business park setting with a strong mix of service, manufacturing, and office users. Close to transit, amenities, and thriving commercial developments. Ideal For Showroom / Sales Office end user trades. (id:60626)
RE/MAX Premier Inc.
3470 Clayton Trail
Oakville, Ontario
Discover refined living in this exceptional detached home, ideally located in the prestigious community of Rural Oakville. This beautifully appointed home boasts 10-foot smooth ceilings on the main floor, pot lights in the kitchen, rich hardwood flooring, and a natural wood staircase that adds timeless charm. The open-concept kitchen features granite countertops, Stainless Steel Appliances, and ample cabinetry, seamlessly flowing into a warm and inviting living room with a cozy fireplace. A separate dining area offers the perfect setting for formal gatherings. Upstairs, 9-foot ceilings enhance the spacious ambiance. The primary suite impresses with soaring cathedral ceilings, pot lights, a walk-in closet, and a luxurious ensuite bath. Three additional bedrooms are generously sized, and the convenience of second-floor laundry adds practicality. The professionally finished basement includes a recreation room and a full 4-piece bathroom ideal for extended living or entertaining. While the backyard is unfenced, it offers a blank canvas for personalization. Situated in highly sought-after North Oakville, this home is close to top-rated schools, scenic parks, and serene nature trails like Zachary Pond and Settlers Wood Forest. Enjoy easy access to shopping, Trafalgar Memorial Hospital, major highways (401, 407, QEW), and the GO Train/Bus station for seamless commuting. (id:60626)
RE/MAX Aboutowne Realty Corp.
140 Petworth Dr
Saanich, British Columbia
At assessed value!!! Was 2,500,000! Stunning 5-acre property with lake views very close to beautiful Prospect Lake! Tucked away behind a serene private driveway, this rare parcel offers unmatched privacy, stunning views to the Olympics, Mt. Rainier, and Straight of Jaun De Fuca. Whether you’re planning your dream home or a peaceful retreat, this land delivers serenity just minutes from the downtown core. Enjoy lake access, nearby quaint restaurants, and the quiet beauty of nature all around you. Well water test report in the supplements and septic site in place. Tranquility at its finest, with convenient access to city amenities. This breathtaking property must be seen to be fully appreciated—don’t miss your chance to own a slice of paradise! (id:60626)
Engel & Volkers Vancouver Island
7067 259 Road
Fort St. John, British Columbia
For Sale - 4,784sf home, 5,976sf retail shop, 8,064sf highway frontage warehouse all on 7.31 Acres along the Alaska Highway between Fort St John and Taylor. Built in 1974 with many updates and renovations completed in 2010-11. Renovations include updated kitchen - washrooms, new home flooring, warehouse heating & floor drain, plus more. Water - shared 10,000 gal. cistern. Sewer - shared lagoon. Dugout on site used for underground irrigation. *** Home - attached garage, deck, patio, ranch style w/walkout basement, 5bed, 5bath, 2 fireplaces, in floor heating, private setting. ***Warehouse - 3 O/H doors, concrete floor, radiant gas heat. ***Shop - 2 bays, 3 O/H doors, gas heating, washroom, second floor office/storage. ***PRRD jurisdiction zoned I-3 Agricultural Industrial Zone - please contact Peace River Regional District for more details. ***Ideal location for home based business with an amazing home to work from. (id:60626)
Northeast Bc Realty Ltd
2653 Gore Street
Kelowna, British Columbia
Located in the heart of the Pandosy Urban Centre, this 60’ x 115’ parcel sits one block from the Pandosy transit corridor and is just steps away from the shores of Lake Okanagan, Pandosy Village, Kelowna General Hospital and more. Boasting UC5 Zoning (4 stories and 1.6 FAR), laneway access for potential parkade access, exceptional walk & bike scores (91 & 93), and a huge push from the city to densify the neighbourhood, this lot is prime for redevelopment. With the most desirable school catchment area in Kelowna, the scenic Abbott corridor, and the lowest number of residential units for an urban centre in Kelowna, it’s no surprise the Pandosy Urban Centre and the Gore Street Neighbourhood are experiencing tremendous growth with new projects on every corner. BONUS - While you plan your future development, enjoy great returns and a hassle-free holding property with the existing 2 bed/ 1 bath updated home that features fantastic tenants paying $3,100 + utilities/month. Don't miss your chance... Contact our team to find out more! (id:60626)
Royal LePage Kelowna
953 - 155 Dalhousie Street
Toronto, Ontario
A Rare Offering First Time Available in 15 Years. Welcome to an exceptional two-bedroom + den residence in the iconic Merchandise Building, where historic character meets high-end contemporary design. The sprawling 1,377 sq ft layout offers remarkable flexibility, with the spacious den easily functioning as a third bedroom or private office. Flooded with natural light from southwest-facing warehouse windows, the loft boasts sun-drenched southern exposure, soaring 12-foot ceilings, and a refined mix of polished concrete and warm hardwood floors. The chef-inspired kitchen has been thoughtfully updated and features stainless steel appliances, ample cabinet storage, and generous prep spaceperfect for entertaining or everyday living. Both bathrooms have been tastefully updated, including a double vanity in the primary ensuite. Additional upgrades include motorized blackout and sheer blinds and ample closet and storage space throughout. Included is a premium parking space directly beside the elevatorone of the most desirable spots in the buildingas well as a large storage locker. The Merchandise Building also offers an impressive suite of amenities, including a basketball court, full fitness centre, rooftop indoor pool, and a rooftop dog park. A rare opportunity to own a timeless, true hard loft in a coveted landmark buildingproperties of this size and caliber seldom come to market. (id:60626)
Harvey Kalles Real Estate Ltd.
56 Martindale Road
Toronto, Ontario
Being Sold in As Is Condition. Upper Bluffs Home On a Large Premium Lot (52X182) In The Cliffcrest Neighborhood. This Detached House Has A Large Eat-In Kitchen, Hardwood Throughout The Main Floor, Detached Garage And Parking For 6 Cars. Walking Distance to TTC, Go Train, Close To Bluffs Lake, RH King + Other Great Schools.All measurements, square footage, and tax information are approximate and should be independently verified by the buyer and buyers agent. (id:60626)
Century 21 Heritage Group Ltd.
Lot 24 Mccarty Drive
Cobourg, Ontario
Stalwood Homes presents "The Cole Estate", an impressive 3 Bedroom, 2.5 Bath new construction home, nestled amongst executive homes in the community of Deerfield Estates. Enjoy panoramic views of the countryside from your 1.3 acre property, just minutes to Cobourg with all amenities plus so much more! This 2 storey home boasts numerous upgrades one would expect in a quality build such as this one, featuring soaring 9 ft ceilings on the main floor, gorgeous luxury flooring, oak staircase and modern fixtures & finishes throughout. The Gourmet Kitchen is a Chef's dream, offering custom decor cabinetry, quartz countertops, an Island with breakfast bar, and a Butler Pantry leading into the formal Dining Room. Relax in the Great Room, a perfect place to add a gas fireplace to cozy up to. Retreat to your Primary suite which offers a massive walk in closet and a Luxury 5 pc ensuite with Walk-In Glass & Tile shower, double vanity and a soaker tub. Two additional large bedrooms with a main 4 pc Bathroom complete the second floor. Lower level with a walk out, can be finished now or later to allow for additional living space, or leave unfinished for hobbies or plenty of storage. Added features include a double car garage with direct inside access, natural gas, municipal water and Fibre Internet to easily work from home. 3 lots available and several floor plans to choose from! Only a short drive to the GTA, and minutes to the beautiful lakeside city of Cobourg, with its amazing waterfront, beaches, restaurants and shopping. Welcome Home to Deerfield Estates! (id:60626)
Royal LePage Proalliance Realty

