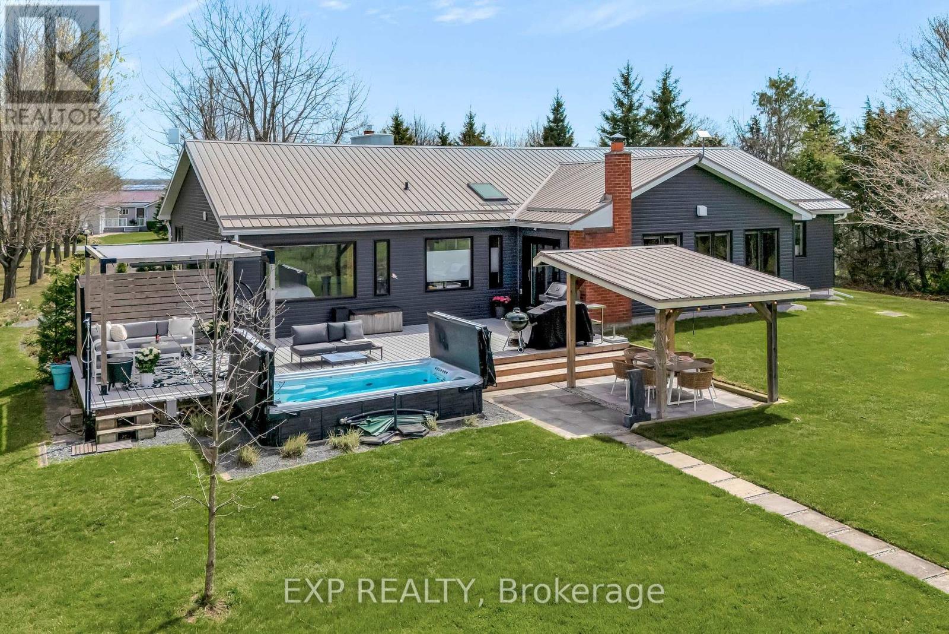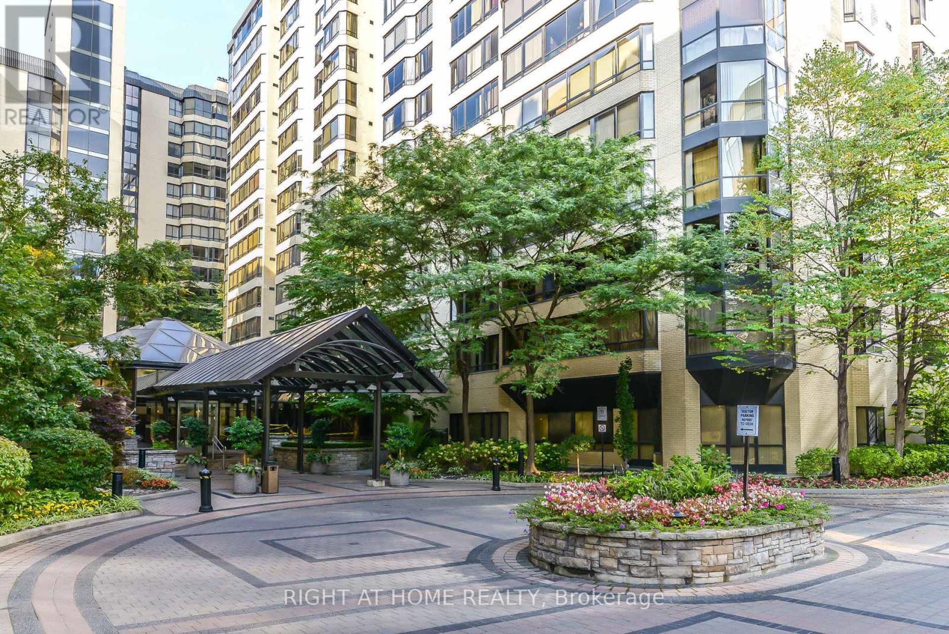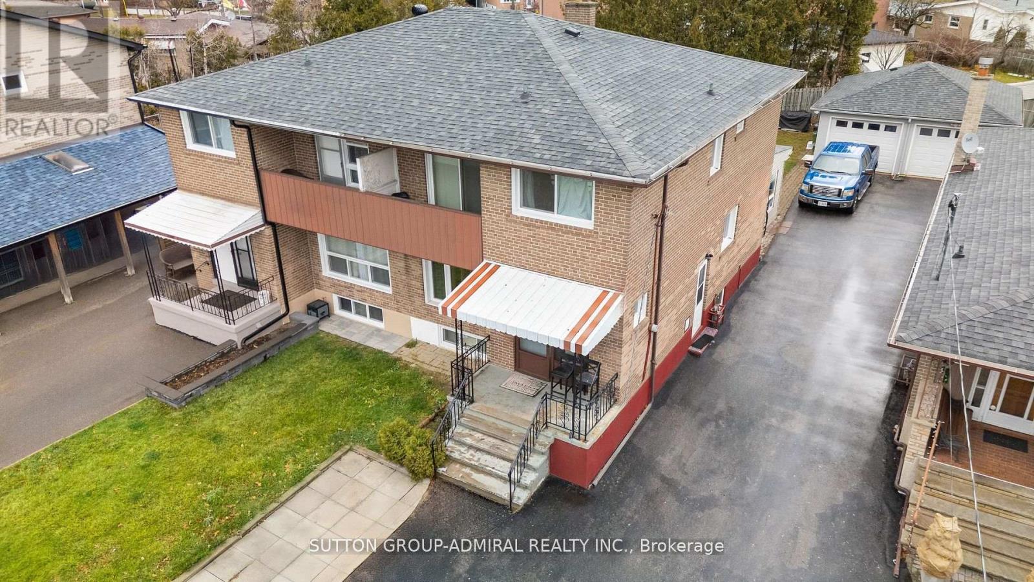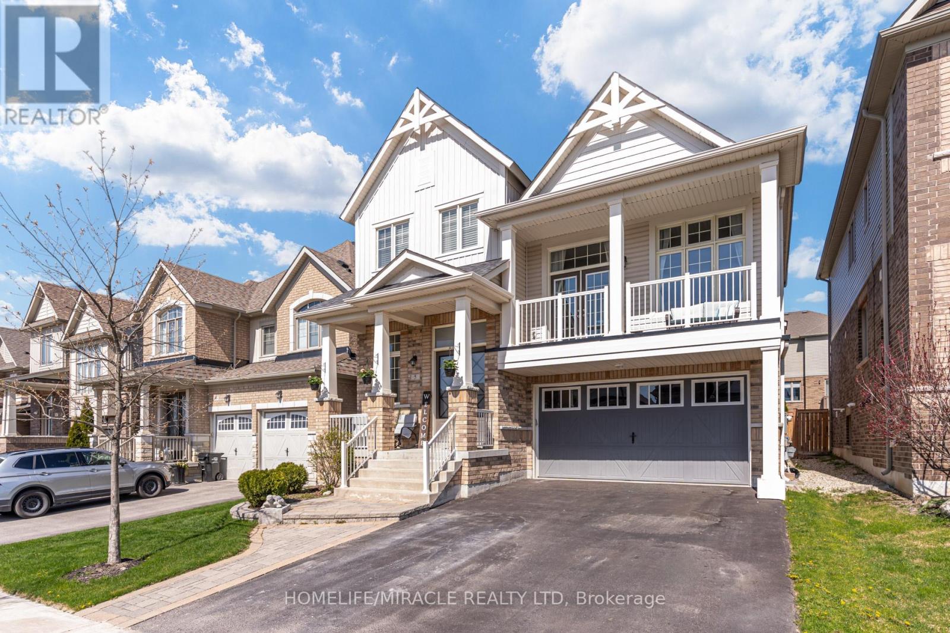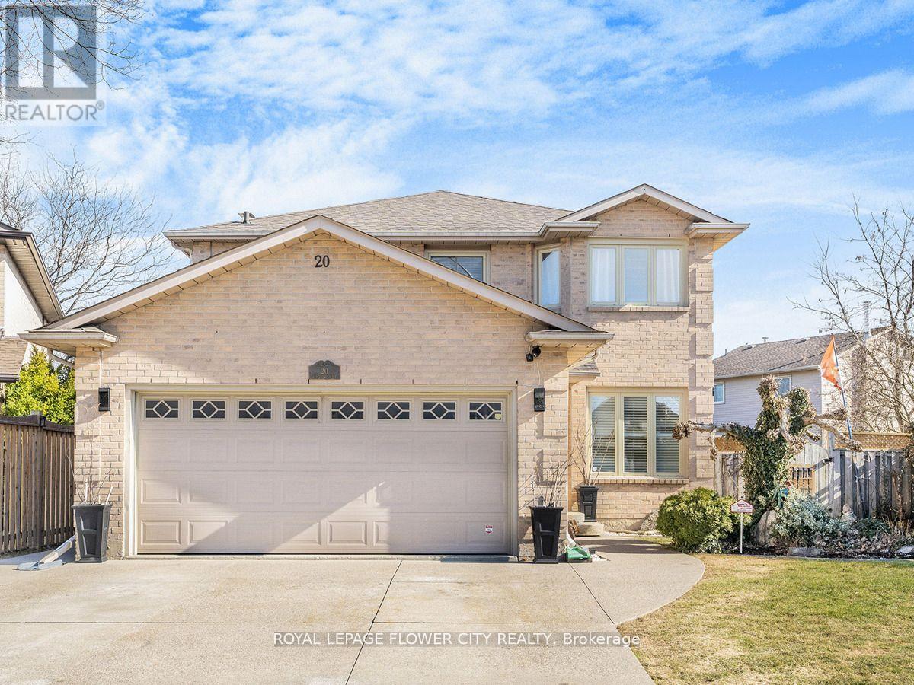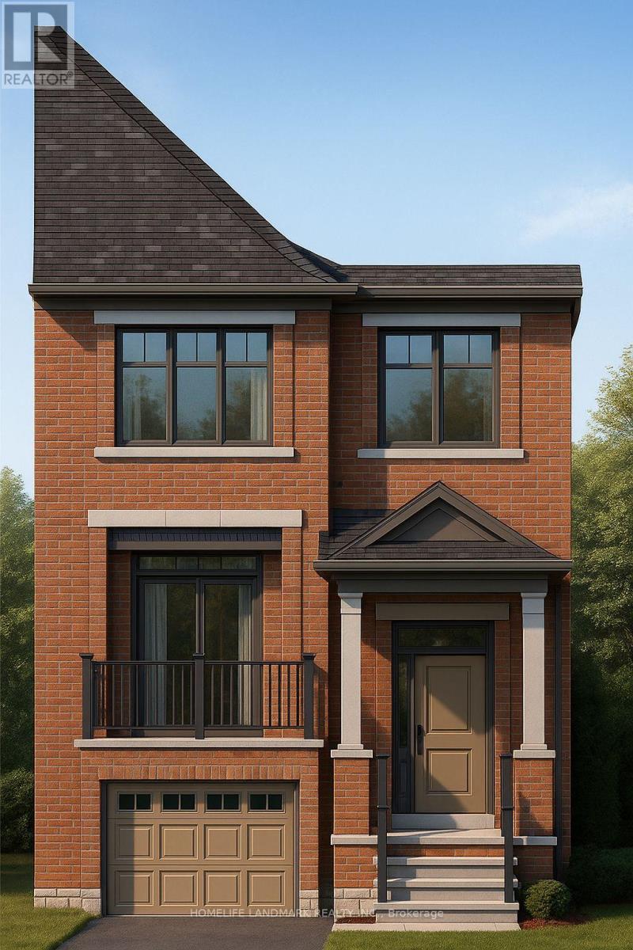68 Vanguard Drive
Toronto, Ontario
Welcome to 68 Vanguard Drive! This stylish and beautifully designed home is situated on a quiet cul-de-sac in the highly desirable Eatonville neighbourhood of Etobicoke. This house has been wonderfully renovated, offering a blend of modern design and flexible living. The main floor with open-concept living, dining and kitchen area is bright and spacious, providing the perfect space to entertain friends and family or relax in comfort. Enjoy a high-quality renovated kitchen, features an expansive island with granite countertops that seamlessly flow into the backsplash, pendant lighting, custom built-ins, a glass cooktop stove, double sink and high-end stainless steel appliances - this kitchen offers it all. Gleaming oak hardwood flooring, pot lights and baseboards throughout. Tastefully renovated bathroom with tiled shower. Attention to details make the difference: from the exterior aluminum doors with 1-inch unit glass to the durable vinyl exterior window frames accented by stainless steel flashing. Outside, front yard with stainless steel railings and glass panels significantly enhance to the home's curb appeal. Roof (2019). The massive lower-level basement with separate side entrance offers a large recreation room with gas fireplace, updated above-grade windows, pot lights, new complete eat-in kitchen, bathroom, wide waterproof plank laminate flooring and lots of storage space. A bonus open area that inspires your design ideas, with the potential to add a 4th bedroom if desired. Step outside to the pie-shaped, fully fenced backyard - a private family paradise featuring a custom-covered patio, storage shed and space. One of the key highlights of this property is the oversized 1.5 detached car garage. Conveniently located in one of Etobicoke's best school districts, close to all amenities, parks, shopping, and just minutes to major highways (401, 427 & QEW) - this home offers the perfect balance of tranquility and convenience. Don't miss this incredible opportunity! (id:60626)
Royal LePage Real Estate Associates
657 Davenport Road
Toronto, Ontario
Will be fully vacant on September 3rd. Establish your own rents or live-in and enjoy this well-maintained Detached gem! Unbelievable opportunity in Casa Loma/Tarragon Village! An impressive total of over 2500 sq.ft. with sliding doors to the plush, private back yard accessible on 2 levels.The open-concept design of the main and lower level is a spacious sun-filled retreat, boasting more than 1700 sq.ft. Enjoy the unique charm of arched windows and hardwood flooring, enhancing the warmth and character of the home. Both levels of this suite feature full bathrooms and walk-outs to a sunny south-facing garden perfect for outdoor relaxation and entertaining. The second floor 2 bedroom suite provides an excellent opportunity for rental income, accommodating additional family members or transform it all into a beautiful, large, single-family home. It even has front pad 2-car parking. The choices are endless with this soon-to-be vacant property.Perfect access to transit and an easy walk to everyday conveniences with the amenities on Dupont. Get ready to enjoy the Creed Cafe, eat at Fat Pasha or shop at Loblaws. This area has it all. (id:60626)
Chestnut Park Real Estate Limited
135 Hiscock Shores Road
Prince Edward County, Ontario
Welcome to 135 Hiscock Shores Road - a stunning rural escape nestled in the heart of Prince Edward County. This exquisite 4-bedroom, 3-bathroom bungalow is set on a beautifully landscaped 3-acre lot and offers an exceptional lifestyle both inside and out. Step inside and be immediately impressed by the soaring vaulted ceilings and natural light pouring in through skylights. The heart of the home is a breathtaking double-sided wood-burning fireplace that adds warmth and character to both the living and dining spaces. The kitchen is truly the heart of the home - a showpiece designed to inspire, with premium finishes and space to entertain in style. The full-footprint crawl space provides an abundance of storage, offering a great opportunity to keep your belongings organized and out of sight. Outside, your own personal oasis awaits. Relax under the covered canopy, unwind in the luxurious swim spa (2020), or explore the peaceful 2km walking trail at the back of the property and neighbouring land. The deeded access to the shores of Wellers Bay adds even more to the County lifestyle experience. Additional highlights include a double attached garage, a dedicated dog run for your furry friends, and a backup generator for peace of mind in every season. The home also boasts a long list of updates: Roof (approx. 2017), Eavestroughs and Gutters (2023), Heat pump and Furnace (2024), and fresh landscaping with an impressive native garden (2021). Whether you're hosting unforgettable backyard barbecues or simply enjoying the quiet beauty of nature, this property is the perfect blend of rural charm and modern convenience just a short drive to Trenton and all amenities, and some of the County's most renowned restaurants, wineries and breweries. You wont want to miss this one! (id:60626)
Exp Realty
Ph7 - 195 St Patrick Street
Toronto, Ontario
Welcome to One Park Lane. This 1,485 sq. ft. 2+1 bedroom, 2-bathroom corner penthouse is located in a quiet, low-rise building in downtown Toronto. The well-proportioned split-bedroom layout offers both privacy and flexibility. Nearly 40 feet of east-facing windows and 17 feet of north-facing windows fill the space with natural light and provide peaceful views of a treed courtyard. Nine-foot ceilings and generously sized rooms contribute to the open and comfortable feel of the suite. The spacious kitchen is thoughtfully designed with two-tone cabinetry, quartz countertops, stainless steel appliances, a subway tile backsplash, and energy-efficient LED lighting. A separate breakfast area, full pantry, and laundry room enhance convenience. Both bathrooms are updated with quartz vanities and frameless glass showers. A large in-suite storage room and ample bedroom closets add to the unit's practicality. Residents enjoy access to a rooftop terrace with lounge chairs, planted trees and barbecues, a well-equipped gym, a saltwater pool, squash courts, and a party room. Although centrally located, this unit is well insulated from city noise. It's just steps to Mount Sinai and SickKids hospitals, the AGO, the University of Toronto, Queen Street, Chinatown, and the Financial District. St. Patrick subway station is directly across the street from the main entrance. The suite includes one parking space, and monthly condo fees cover all utilities, internet, and cable. EV charging is available in the building; equipment cost and monthly usage fees apply. (id:60626)
Right At Home Realty
68 Wheatsheaf Crescent
Toronto, Ontario
Exceptional Investment Opportunity or Perfect Family Home!Discover the incredible potential of this bright and spacious semi-detached home, ideally situated on a quiet, family-friendly crescent. With three separate entrances and three separate kitchens, this home is uniquely suited to welcome large families, generate significant income while offering flexibility for families or first-time homebuyers looking to offset mortgage payments.Enjoy the convenience of a detached garage, ample parking with a long driveway, and a private, landscaped yard. Recent upgrades include newer windows, furnace, and A/C, ensuring comfort and low maintenance.Located near parks, York University, shops, dining, community centers, and major highways (400/401/407), this home provides unparalleled accessibility. With its prime location and income-generating potential, this is a must-see for investors or buyers seeking a flexible and valuable property. (id:60626)
Sutton Group-Admiral Realty Inc.
9144 73 Av Nw
Edmonton, Alberta
Brand new infill in the beautiful and highly sought after community of Ritchie. Location is incredible, Just steps from Mill Creek Ravine and the Ritchie market. With over 2500 sqft of livable space, home features a 2 bdrm legal basement suite and a 1 bdrm garage suite, yes 3 separate units total. Luxury vinyl plank throughout the home, this home features 6 bdrms and 4.5 baths. Main floor open concept layout with a dream kitchen, family room with fireplace, office, mudroom with built-in cabinets and pantry with coffee bar. Upstairs offers 3 bdrms and 2 full baths. Primary bdrm features a large walk-in closet and a gorgeous en-suite with soaker tub, separate tiled shower and double sinks. The Legal Basement suite offers 2 bdrms, 4-piece bath, living room and full kitchen with eating bar. Garage suite with 1 bdrm and full bath. Heated Garage! The perfect property for any investor or for a buyer looking for not 1 but 2 mortgage helpers. (id:60626)
RE/MAX River City
4 - 1011 Prince Of Wales Drive
Ottawa, Ontario
Tucked into one of Ottawa's most cherished natural settings, this unique and rarely offered home backs directly onto NCC forest with a private path leading to the shores of the Rideau Canal. Uncomplicated kayaking access! Offering peaceful, nature-filled living just moments from the city's top amenities, this is a truly special opportunity. Step inside to a bright and welcoming living room with 11 foot ceilings, brick wood fireplace and oversized windows framing breathtaking views of the forest beyond. From here, walk out onto the expansive 200+ square foot balcony(balconies renovated 2025) with natural gas hookup, your private perch to unwind, sip your morning coffee, or simply take in the beauty of the surrounding landscape. The thoughtfully designed kitchen features a charming bay window, abundant cabinetry for storage, a convenient washer/dryer, and a pass-through that opens to the dining room..perfect for easy entertaining and family connection. The upper level offers three generously sized bedrooms, including a serene primary retreat with a walk-in closet, ensuite bath, and its own private balcony overlooking the trees. The finished walk-out basement recroom has a gas fireplace, large windows and opens directly to your backyard and forest, offering endless moments of peace, play, or quiet reflection. Enjoy the rare convenience of an inside-entry garage, a 2023 heat pump, and an unmatched location near the Experimental Farm, Arboretum, the New Civic Hospital, Little Italy, Dows Lake, and the Glebe. Whether you're strolling along the Canal or watching the seasons change from your own windows, this home offers a lifestyle of beauty, privacy, and ease. Don't miss this one-of-a-kind home where city living meets woodland serenity. Roof (2024) (id:60626)
Royal LePage Team Realty
355 Woodpark Crescent
Kelowna, British Columbia
Welcome to this beautifully updated and spacious 5-bedroom rancher with a walkout basement in desirable Magic Estates. Offering 3 baths and over 3,000 sq ft of versatile living space, this home offers plenty of room for the entire family, perfect for teens! Step into a welcoming tiled foyer that flows seamlessly into rich hardwood flooring throughout the living and dining areas. Soaring vaulted ceilings add a bright, airy feel to the main living space, perfect for relaxing and entertaining. The large kitchen features a central island, tile flooring, and is part of a cozy family room with a gas fireplace. French doors lead out to a mountain-view deck complete with a gas BBQ hookup, ideal for summer evenings. Downstairs, the walkout basement boasts 3 generously sized bedrooms, a large rec room with a second gas fireplace, and more French doors opening to a covered patio and fenced backyard. There's also a spacious games room, which could easily be converted into a media room or home theatre. Bonus features include: Central AC, built-in vacuum system, underground sprinklers, direct access to Knox Mountain Park with hiking & biking trails just across the street. Recent renovations include: asphalt roof, fully renovated kitchen, removal of poly-B plumbing, recent furnace & A/C, and replaced hot water tank. Fresh paint and new carpets main floor. Don't miss your chance to own this updated and move-in-ready home in one of Kelowna’s most desirable neighborhoods! (id:60626)
Coldwell Banker Horizon Realty
5 Kennedy Boulevard
New Tecumseth, Ontario
Welcome to this beautifully upgraded home in the highly sought-after Treetops community offering space, comfort, and flexibility for today's modern family. The main floor features a formal dining room, a cozy family room with a gas fireplace, and a bright eat-in kitchen complete with quartz countertops, custom double pantry, backsplash, and built-in workstation. The upper level boasts a show-stopping great room with soaring 13-ft ceilings and French doors leading to a front balcony perfect for morning coffee or evening sunsets. Just a few steps up, the spacious primary suite includes a walk-in closet and a 5-pc ensuite with a glass-enclosed shower, soaker tub, and double vanity. Three additional bedrooms share a well-appointed 4-pc bath. The finished basement includes a full kitchen with quartz counters, gas range, solid wood cabinets, slimline microwave, and a double-door fridge. It also offers a large bedroom with walk-in closet, motorized blackout shade, and a stylish 3-pc ensuite with double sinks and a glass walk-in shower ideal for extended family or rental income potential. The exterior is professionally landscaped and sits on a 40-ft lot, featuring flower gardens, a stone patio, and a storage shed for all your outdoor needs. A truly move-in-ready home in one of the area's most desirable neighborhoods. (id:60626)
Homelife/miracle Realty Ltd
20 Driftwood Place
Hamilton, Ontario
Welcome to your dream home at 20 Driftwood Pl., nestled in the sought-after Stoney Creek area! This stunning 3+1 bedroom, 4-bathroom residence offers a perfect blend of luxury and comfort. As you step inside, you'll be greeted by a spacious main floor featuring elegant porcelain tile, a formal dining room, and a cozy living room ideal for entertaining. The heart of the home is the beautifully designed kitchen, perfect for culinary enthusiasts. Venture downstairs to discover a finished basement that presents endless possibilities, including the potential for a second kitchen. Step outside to your private oasis! The backyard is a true retreat, complete with an inground pool, a relaxing hot tub, a spacious patio, and an outdoor kitchen perfect for summer gatherings and entertaining friends and family. Additional features include a convenient two-car garage and proximity to local amenities. Don't miss the opportunity to make this stunning property your own! (id:60626)
Royal LePage Flower City Realty
171 Seguin Street
Richmond Hill, Ontario
Brand New 2-storey Townhome Located At Family Friendly Community Of Richmond Hill. Freehold Without Any Fee. Sunny South Backyard. Large Windows Through Out. Abundant Natural Lights. Functional Layout. Open Concept. 3+1 Spacious Bedrooms, 4 Washrooms, 3 Parking Spots. Lots Of Upgrades. Soaring 9' Ceiling On Main & 2nd Floor. Smooth Ceiling Through Out. Laminate Floor Through Out Three Floors. Quartz Countertop Through Out All Washrooms. Modern Kitchen With Many Counter Spaces, High Cabinets, Quartz Countertops, Backsplash, High End Stainless Steel Appliances. Large Master Bedroom With Walk-in Closet & Spa-like 5pcs Ensuite, Freestanding Soaker Tub. Finished Basement With Spacious Recreation Room & 4th Bedroom/Office & Bathroom. Convenient Second Floor laundry. Private Backyard For Entertaining & Gardening. Garage With Direct Interior Access. No Sidewalk. Minutes To Schools, Parks & trails, Shops, GO Train, and Hwy 400 & Hwy 404. (id:60626)
Homelife Landmark Realty Inc.
2735 Woodhaven Rd
Sooke, British Columbia
Embrace the lifestyle of beachside living just 100m from Flea Beach & a short stroll to French Beach Park. This sun-filled 5-bed, 2-bath home offers nearly 2,400 sq ft of space with ocean & mountain views, and 1,000 sq ft of decks and patios. The upper level features 3 beds, open living/dining, and a cozy wood stove. Below is a legal 2-bed suite with 9' ceilings, private entry, and separate electrical—rented to family who will vacate. Upgrades include a new septic system, resurfaced driveway, rebuilt rock walls, electrical improvements, and a brand-new well system with 3,000-gal tank and UV filtration. The private water is clean, clear, and truly delicious. Switch easily between private or municipal supply. Metal roof, loads of parking for your boat/RV, and a functional garden space for herbs and veggies. Move-in ready with thoughtful upgrades in a stunning natural setting. (id:60626)
Exp Realty



